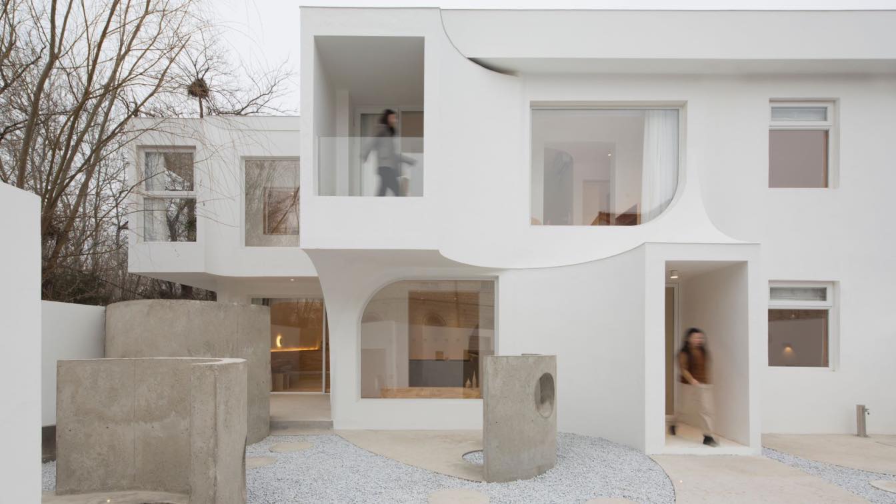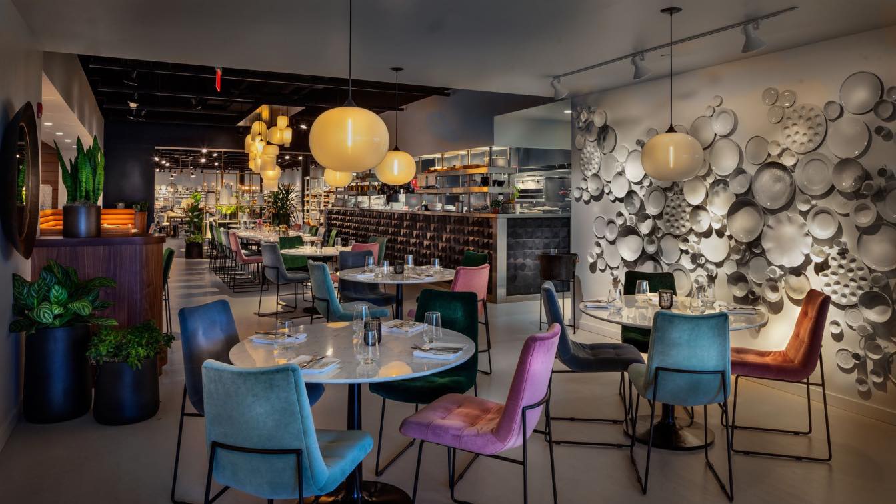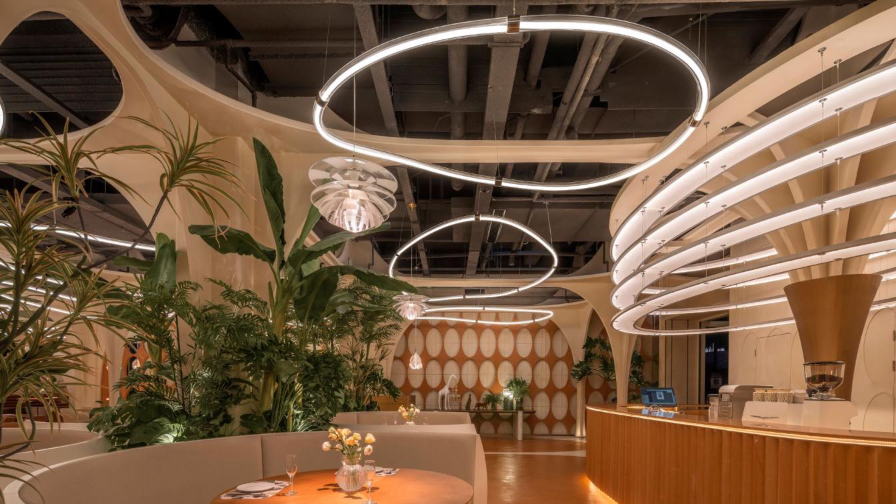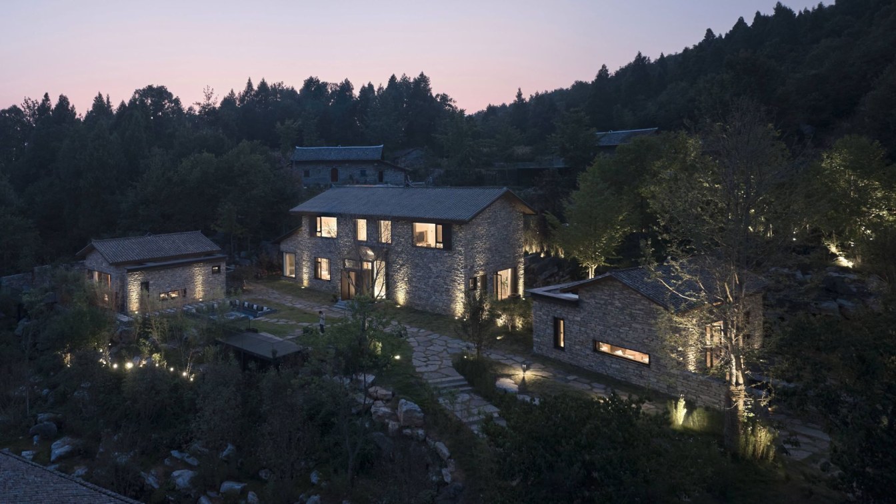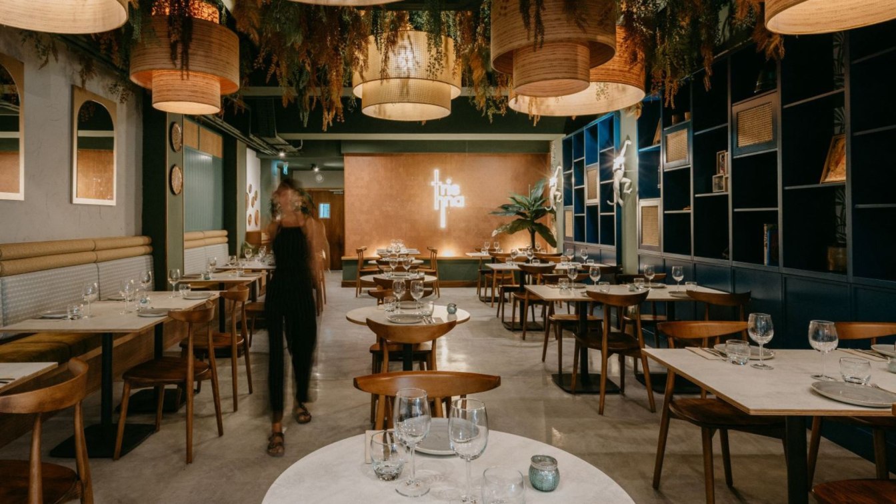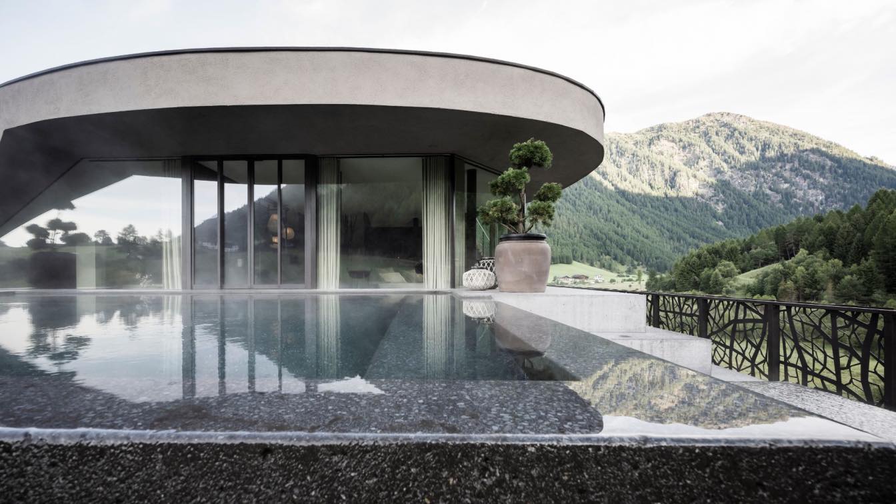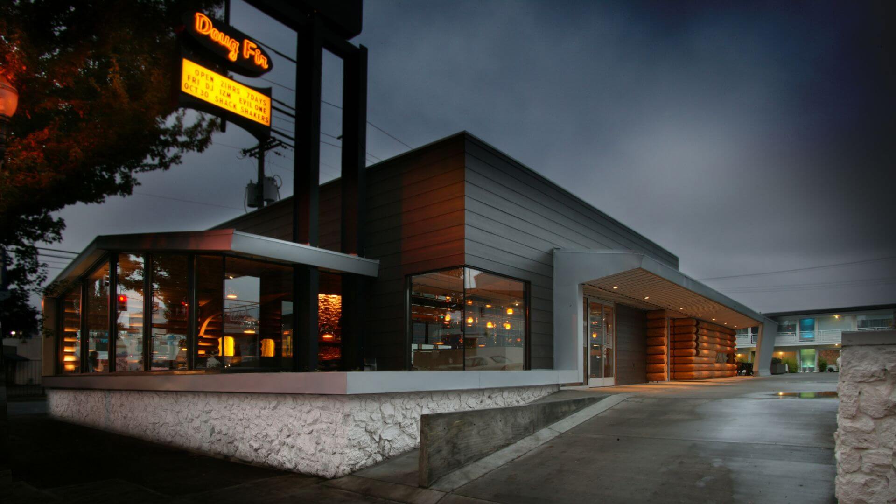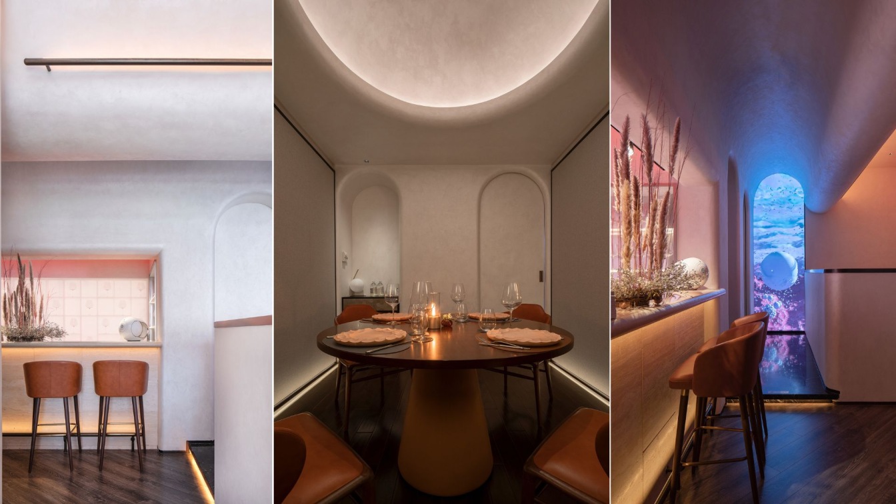The project is located in Huangmuchang Village on the outskirts of Beijing. It is a two-story brick-concrete building, originally used as residence and office. Atelier d’More was commissioned to renovate this run-down building into a boutique hotel.
Project name
Sleeping Lab - Arch
Architecture firm
Atelier d'More
Photography
Atelier d'More
Principal architect
Le Sheng, Wei Wang
Design team
Yanrong Wei, Yan Chen, Fei Yan,Yupeng Xu(intern)
Material
Concrete, Wood, Glass
Typology
Hospitality › Hotel
The Crate & Barrel design and construction team brought together an array of talent to execute on their first-ever, full-service restaurant concept. The goal was to create a welcoming dining experience and immerse guests in the Crate & Barrel story.
Project name
The Table at Crate
Architecture firm
Cushing Terrell
Location
Oak Brook, Illinois, USA
Photography
Paul Schlismann
Principal architect
David Koel
Interior design
Cushing Terrell
Collaborators
Boelter (Equipment Design)
Structural engineer
Cushing Terrell
Environmental & MEP
BTR Engineering (Mechanical & Electrical Engineer), Schnackel Engineers (Plumbing Engineer)
Construction
Graycor Construction
Typology
Hospitality › Restaurant
The Meet11 Huayang Restaurant is located in Phase II of Qingguo Lane, Changzhou City, Jiangsu Province. Meet 11 is a place to eat, meet friends, and pass the time in a refined, contemporary interior.
Project name
M11 Huayang Restaurant
Architecture firm
Linkchance Architects
Location
Qing Guo Xiang, Changzhou, China
Photography
Jin Weiqi, Linkchance Architects
Principal architect
An Zhaoxue
Design team
Yan Xinxiu, Wei Zetong, Chang Mengya, Li Jiaqi, Du Fangfang
Interior design
Linkchance Architects
Completion year
October 2022
Construction
Construction team: Hangzhou Tangyao Decoration Engineering Co., Ltd/ Chengchang Hongzhi Building Materials (Beijing) Co., Ltd. PanDOMO Studio(Beijing)/Jiangsu Changzhou Hengfeng Weiye FRP Co., Ltd
Material
PanDOMO, micro cement, perforated aluminum plate, light guide plate, teak, mirror stainless steel plate
Client
Changzhou Dacheng Xiaoai Catering Management Co., Ltd
The Nanchawan Stone Houses project is located in a small mountain village in Hubei Province, adjacent to the famous Three Gorges area along the Yangtze River. The local landscape is dotted with small mountain villages, offering an abundance of cultural and natural beauty. The first phase of the Nanchawan Stone Houses project was completed in 2020,...
Project name
Nanchawan Stone House
Architecture firm
The Design Institute of Landscape&Architecture, China Academy of Art Co., Ltd. (CAALADI)
Location
Nanchawan, Yiling Township, Yichang City, Hubei Province, China
Principal architect
Huang Zhiyong
Design team
Huang Zhiyong, Huang Xiaofeng
Collaborators
Equipment Design: Zhang Yonggang
Interior design
Huang Xiaofeng, Mo Yunxia, He Weibo
Material
Concrete, Wood, Glass, Steel, Stone
Client
Yichang Duxin Stonehouse Tourism Development Co. LTD
Typology
Hospitality › Hostel
Trishna, a taste of India. Situated in Rabat, the capital city of the small island of Gozo, Trishna is an Indian restaurant serving a modern twist on typical Indian food. The place was designed in such a way that from the moment one steps foot inside, they will be transported into another dimension, forgetting that they are in actual fact in an isl...
Architecture firm
DAAA Haus
Location
Rabat, Gozo, Malta
Photography
Diana Iskander
Interior design
DAAA Haus
Lighting
Seletti, Bespoke lighting
Material
Concrete, wood, glass, natural stones, artificial green, cane, neon lights
Tools used
AutoCAD, 3D studio Max, Illustrator and sketches
Typology
Hospitality › Restaurant
Architecture that spans the history of multiple generations has always had a certain allure to it. Like that of the historic ‘Moarhof’, today known as Hotel Silena. Located at the far end of Valler Tal, the hotel has recently marked a new chapter in its history that bears the signature of noa*.
Architecture firm
noa* network of architecture
Location
Vals/Valles, Rio di Pusteria/Mühlbach, Italy
Completion year
June 2022
Interior design
noa* network of architecture
Client
Hotel Silena, Mair family
Typology
Hospitality › Hotel, Renovation
Doug Fir is a 25,100-square-foot modern log cabin-inspired bar, restaurant, and music venue, conjuring an idealized vision of Portland’s up-and-coming potential as a global travel destination and cultural hub.
Architecture firm
Skylab Architecture
Location
Portland, Oregon, USA
Photography
Boone Speed, Basil Childers
Collaborators
Pat the Log Guy (wood/logs)
Construction
Tom Ghilarducci
Material
Wood, stainless steel, glass block, and chrome ceiling panels
Client
Burnside Entertainment Group
Typology
Hospitality › Restaurant, Bar
The result of Romanticism, then, is liberalism, toleration, decency and the appreciation of the imperfections of life; some degree of increased rational self-understanding. Beijing LES MORILLES Restaurant is located at Yansha Business District and the bank of Liangma River. It was selected as two-diamond Black Pearl restaurant on YELP in 2021, 2020...
Project name
LES MORILLES French Restaurant
Architecture firm
Tanzo Space Design
Photography
Ricky(UK Studio); Video: Mr. Xiao(Rock)
Principal architect
Wang Daquan
Collaborators
Design executor: Ma Hongxu; Brand design: Tian Yangning; Copywriting: NARJEELING
Material
Brick, concrete, glass, wood, stone
Typology
Hospitality › Restaurant

