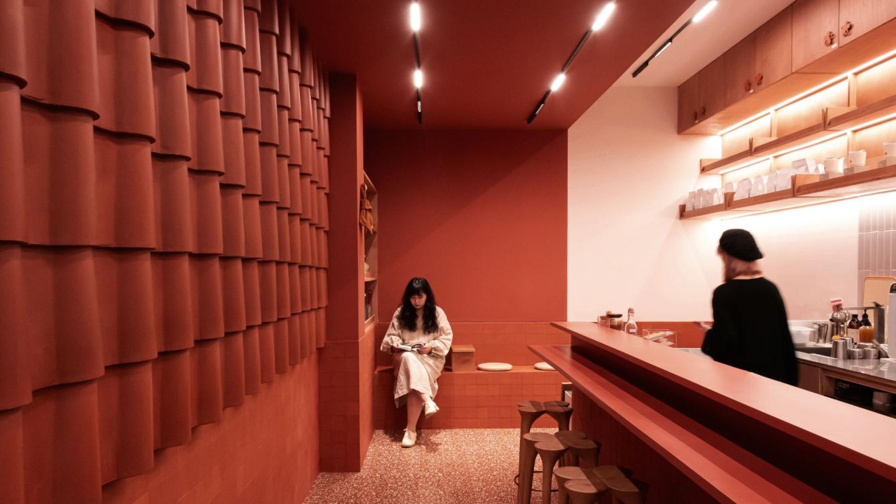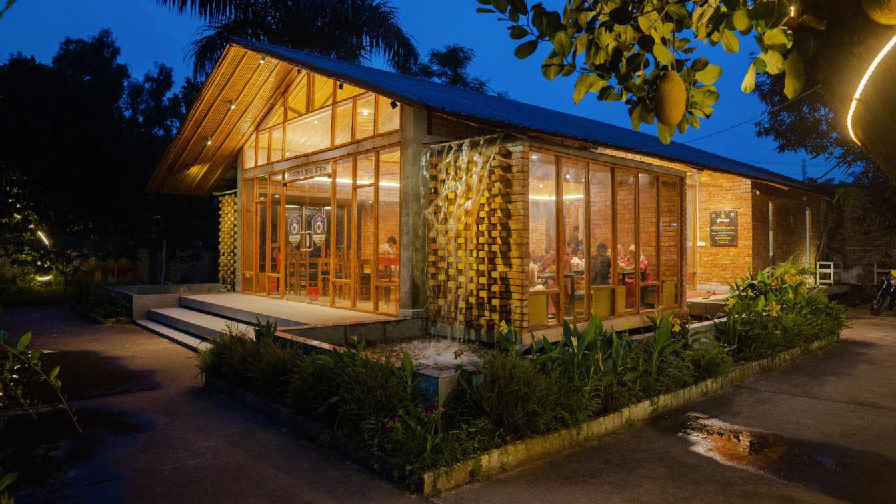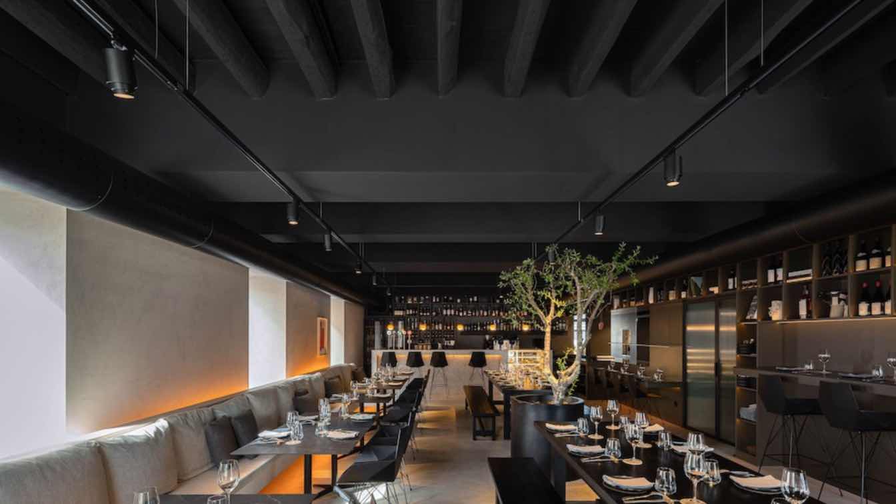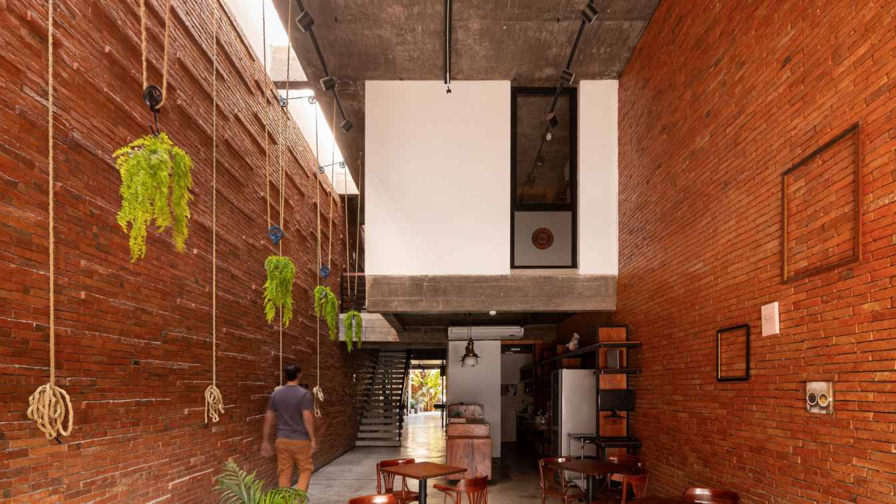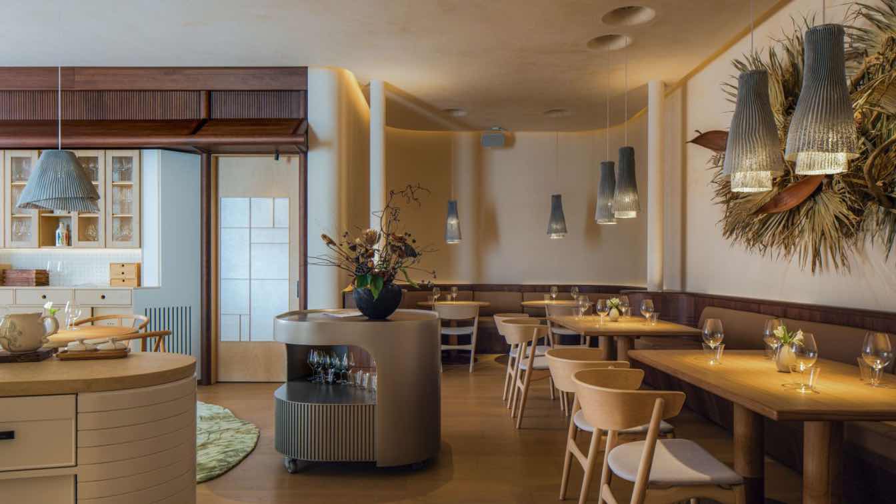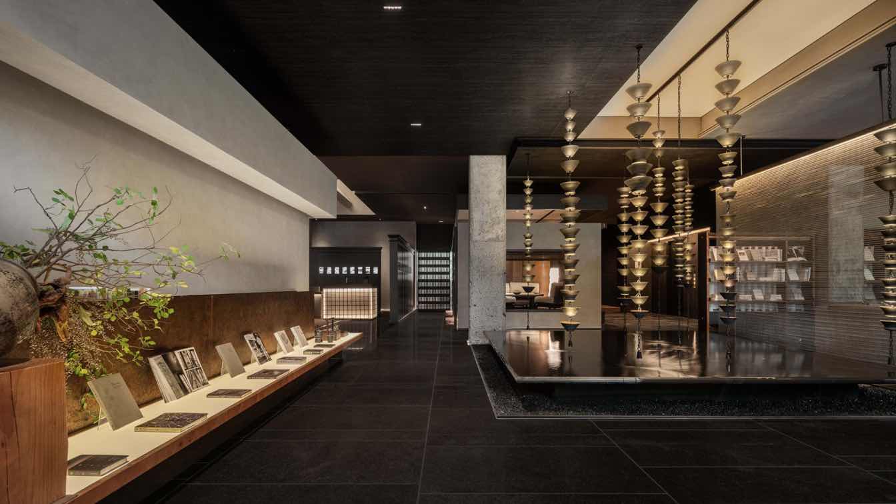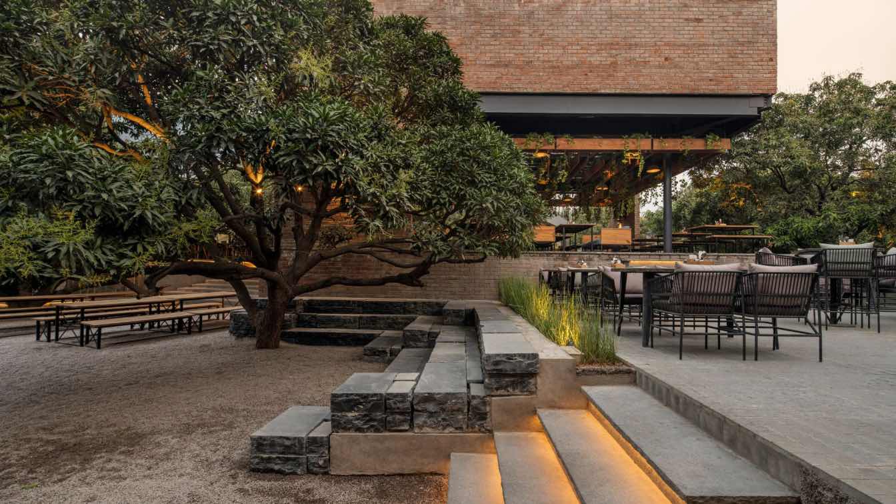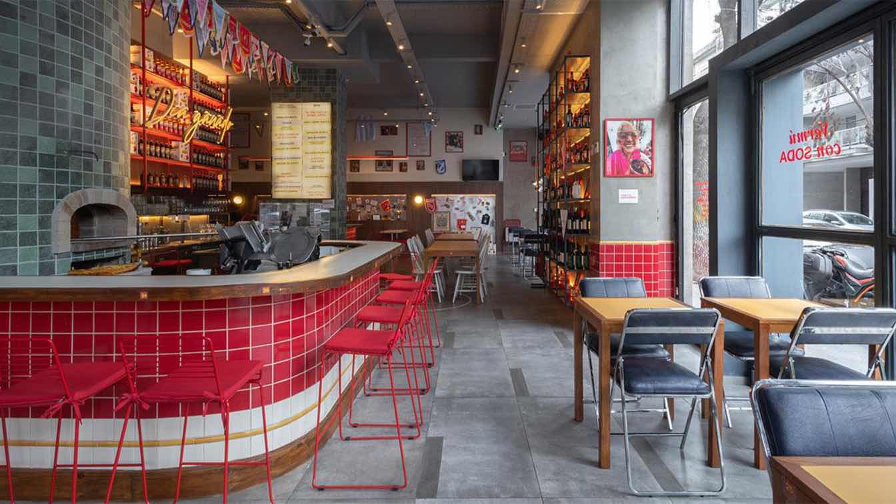On Xiangyang South Road in the French Concession of Shanghai, a variety of coffee shops gather, surrounded by bustling crowds and the rich atmosphere of local markets. ALOHA COFFEE's second store has also chosen to settle here.
Project name
ALOHA Coffee Xiangyang South Road Store
Architecture firm
Atelier IN
Location
No. 269, Xiangyang South Road, Xuhui District, Shanghai, China
Principal architect
Zhouxi Bi, Sen Yan, Dawei Xu, Jinlong Li
Completion year
September 2024
Construction
Shanghai Taoming Decoration Design Co., Ltd.
Typology
Hospitality › Cafe, Coffee Shop
Police Cafe, an innovative cafe project idea, initiated by The Sirajganj District Police Cooperative Society aimed at strengthening positive relationships between the law enforcement agency and the community.
Architecture firm
Bangal Sthapati
Location
Sirajganj, Bangladesh
Photography
Sabirul Islam Tanjil, Ahmad Fahimul Absar
Principal architect
Tariquel Islam Opu
Design team
Arman Ur Rahman Sabeer, Md. Robiul Hossain, Ahmad Fahimul Absar
Interior design
Bangal Sthapati
Structural engineer
Julker Nayen Rafi
Landscape
Bangal Sthapati
Lighting
Tariquel Islam Opu
Visualization
Ahmad Fahimul Absar
Tools used
Autodesk AutoCAD, SketchUp, Adobe Photoshop, Adobe Illustrator
Supervision
Tariquel Islam Opu
Material
Brick, Glass, Tiles, Aluminum Window
Client
Sirajganj District Police Co-operative Society
Typology
Hospitality › Restaurant, Café
Paulo Martins Arquitectura & Design: Mercantel, the restaurant in Aveiro inspired by the richness of the Mediterranean. The Mercantel Restaurant is a 50-year-old establishment located at Cais dos Mercantéis in Aveiro. Recently, under new management, it was decided to refurbish and adapt this space to a new contemporary reality, giving it a renewed...
Project name
Restaurante Mercantel (Mercantel Restaurant)
Architecture firm
Paulo Martins Arquitectura & Design
Location
Aveiro, Portugal
Photography
Ivo Tavares Studio
Principal architect
Paulo Martins
Construction
DTLA Construções
Typology
Hospitality › Restaurant
An ambitious commercial project was developed on a narrow plot of land measuring 5.65 metres wide by 34.20 metres long, with an east-west orientation, located in a central but neglected urban area. The challenge included the need to create a building without architectural barriers.
Project name
Paddy - Espacios y Café
Architecture firm
ODB Arquitectos
Location
Corrientes, Argentina
Collaborators
Mauricio Ortiz, Alvaro Di Bernardo
Structural engineer
José Luis Mancuso
Material
Brick, Concrete, Wood, Metal and Glass
Typology
Hospitality › Cafe
Congratulations to our old friend "Co-Restaurant 蔻" for being selected in the "Michelin Guide Selected Restaurants" for two consecutive years. The new location is at the Huashang Financial Center in Chengdu, and this time Gokan Studio will create a more fitting spatial experience for it.
Project name
Co- Restaurant
Architecture firm
Gokan Studio
Photography
Here Space Photography
Principal architect
iZ Lee
Interior design
Gokan Studio
Material
Art paint, wood, natural stone, metal plate, glass brick
Tools used
Sketch Up, AutoCAD
Typology
Hospitality › Restaurant
Embracing the connotation of SAVHE's brand name, TOMO Design injects new interpretations into the space, harmonizing Eastern ambience with contemporary art. Drawing inspiration from traditional Oriental gardens
Architecture firm
TOMO Design, TO ACC
Principal architect
Uno Chen, Xiao Fei
Design team
Jamie, Kang.K, Weijie, Freddy, Yangmei, Yicheng, Jennifer, Jason
Collaborators
Decoration design: Tin, Daya Xu. Brand promotion: Xiao Fei, Angel Yiu, Yuu, Feiyu, Sunshine PR
Material
texture paint, wood veneer, fossil marble, distressed metal, art glass, striped carpet, woven wall covering
Typology
Hospitality › Hotel
For a city steeped in the Nawabi culture, Hyderabad is synonymous with a refined royalty. Its rapidly evolving socio-cultural and culinary scene is both a balance of tradition and trendsetting global influences.
Architecture firm
23 Degrees Design Shift
Location
Hyderabad, India
Photography
Shamanth Patil
Principal architect
Srikanth Reddy, Neelesh Kumar, Raghuram
Design team
Srikanth Reddy, Neelesh Kumar, Ar Rishika Arutla
Collaborators
Build partners - Natural Elements Stone Life Vector Systems Anvika Facades. Furniture: Vishwakarma Interiors
Structural engineer
Pennar Industries
Typology
Hospitality › Restaurant, Bar, Café
Feriado Coghlan is a vibrant gathering place that truly embodies the spirit of community and connection, where the slogan "Feriado Cantina es la casa de Feriado Vermú" perfectly captures its essence.
Project name
Feriado Coghlan
Architecture firm
Muro Studio
Location
Coghlan, Buenos Aires, Argentina
Principal architect
Carolina Rovito, Valeria Munilla
Interior design
Muro Studio
Environmental & MEP
Muro Studio
Material
Stainless steel, glass, red paint, wood, ceramic tiles
Visualization
Muro Studio
Tools used
Revit, Autocad, Lumion
Client
Feriado Cantina - Grupo Temple
Typology
Hospitality › Bar, Restaurant

