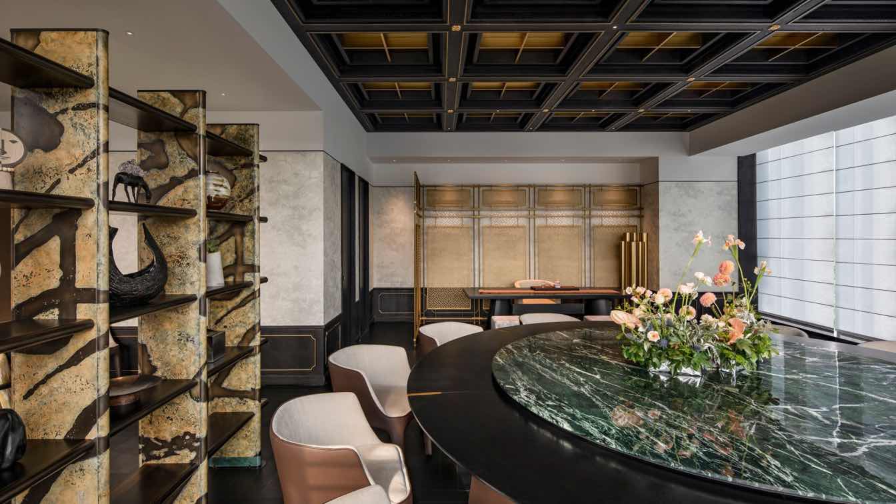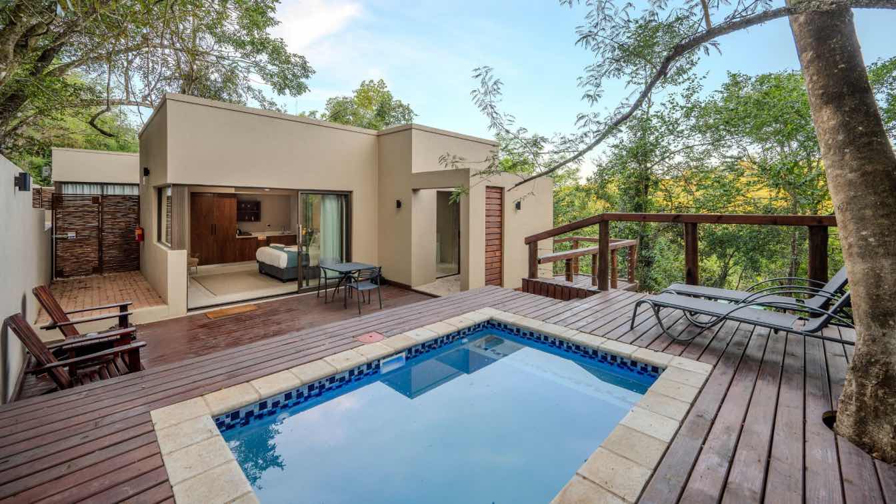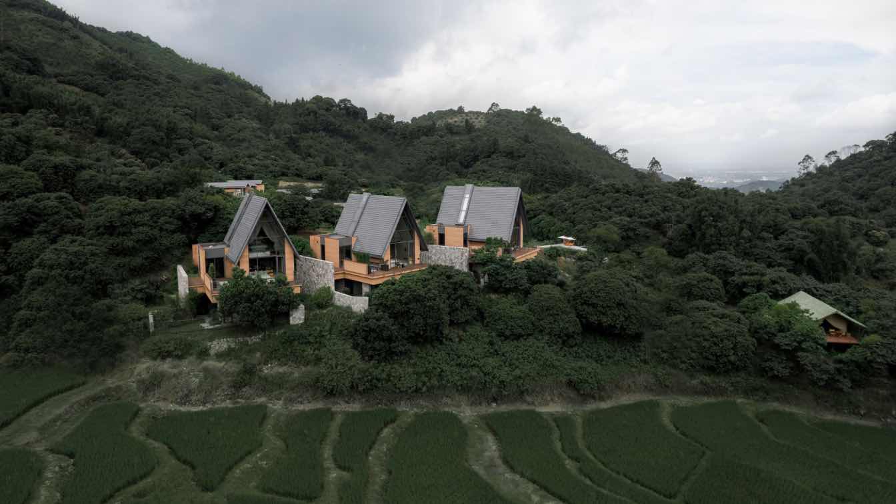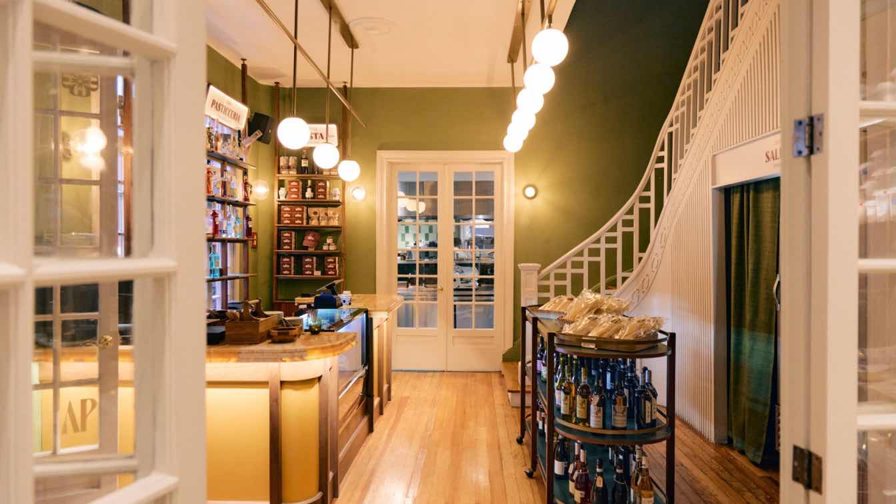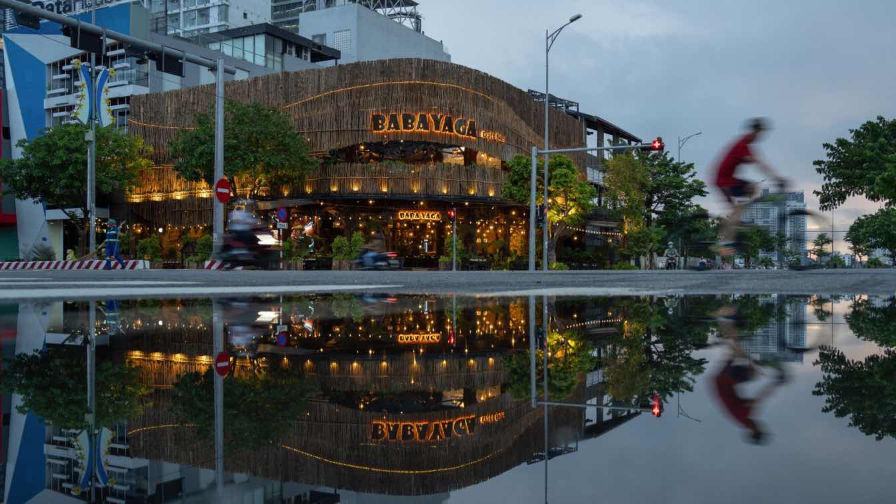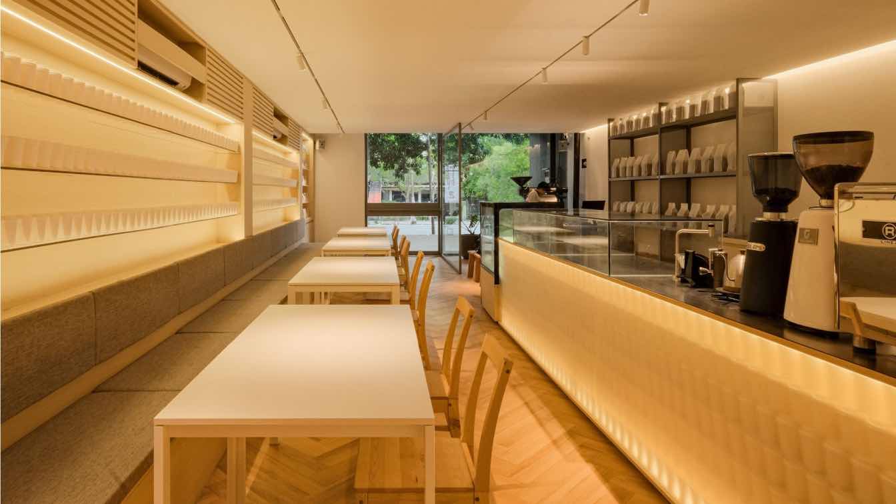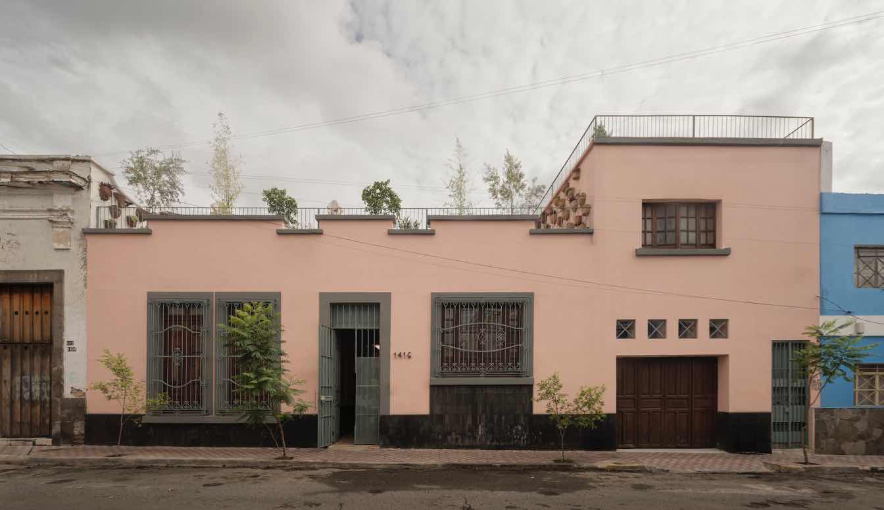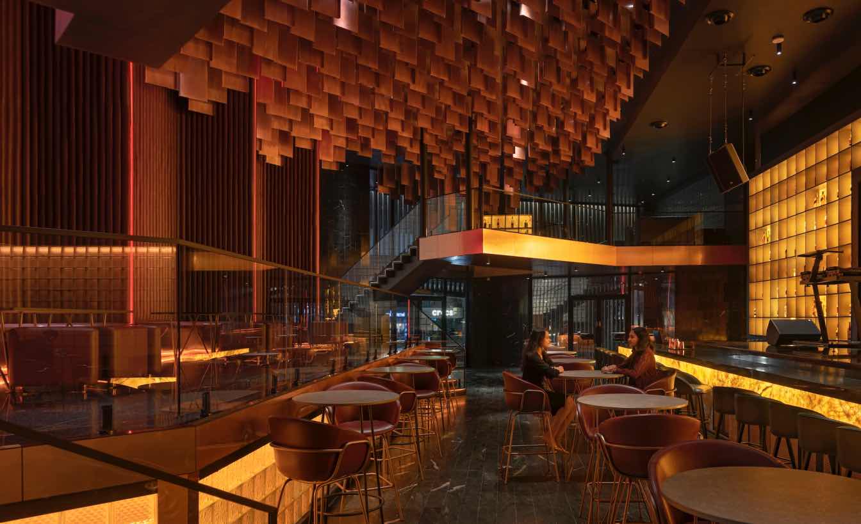Bak Mei is a high-end Shunde cuisine restaurant located in the heart of Zhengzhou. Guided by the ethos of "honoring timeless traditions and cherishing food with a heartfelt heed,"
Architecture firm
SALONE DEL SALON
Location
Zhengzhou, China
Principal architect
SALONE
Design team
Weber Zheng, Ruoxi Chen, Xiaofang Zhu
Collaborators
Shen Ronghua
Material
Metal (YUNG ZING TUNG), wallpaper (Armani), Wood (YULIN)
Typology
Hospitality › Restaurant
Situated 10km outside Hazyview alongside the Sabie River, an area of notable natural beauty just 50 minutes from Kruger National Park, Bushbaby Valley Lodge, a redevelopment of an existing vacation property into a new 4-star Lodge emphasizing sustainable design, reopened in September 2023.
Project name
Bushbaby Valley Lodge
Architecture firm
ADL Architecture Studio (pty) Ltd
Location
Hazyview, Mpumalanga. South Africa
Photography
Kyle Lewin Photography
Principal architect
Joe Mugisa
Design team
Joe Mugisa, Aeta Khumalo
Collaborators
Musa M Dlamini
Interior design
Client / Joe Mugisa
Civil engineer
Isometric Civil & Structural Engineers
Structural engineer
Isometric Civil & Structural Engineers
Landscape
Client / Jabulani Gardening Services
Lighting
Client / Joe Mugisa
Supervision
Pilisaneg Pty (Ltd) / Joe Mugisa
Visualization
ADL Architecture Studio (pty) Ltd
Tools used
Caddie 9, SketchUp 2023, Thea Render, Revit Architecture 2021
Construction
Pilisaneg Pty (Ltd)
Material
Wood, Steel, Concrete, Clay bricks & Glass
Typology
Hospitality Architecture › Hotel, Lodge
Ascending the mountain steps, the quaint, natural vibe fosters relaxation, where the reception bar welcomes each guest with an open embrace. Soft light and shadow plays across the space, flowing with a serene brightness that blends seamlessly with the mountain air. Surrounded by greenery and subtle candle fragrance, upon entering, guests are immedi...
Project name
Ji Yun Yao Resort
Architecture firm
line+studio
Location
Cong Hua, Guangzhou, China
Design team
Uno Chan, Xiao Fei, Ben Zhang
Collaborators
Cooperative Design: Psyun, Jason. Decoration Design: Tin. Brand Promotion: Xiao Fei, Angel Yiu, Yuu, TuanTuan
Interior design
TOMO Design, TO ACC
Material
texture paint, wood veneer, fossil marble, distressed metal, art glass, striped carpet, woven wall covering
Typology
Hospitality › Resort
The meticulous restoration of a 1920s house in the Juárez neighborhood of Mexico City, together with a careful choice of textures, materials and colors that evoke Mediterranean landscapes, bring to life the latest project from the Mexican studio headed up by Regina Galvanduque and Andrés Mier y Terán.
Project name
Piazza Pasticcio
Architecture firm
MYT+GLVDK
Location
Colonia Juárez, Mexico City, Mexico
Photography
Paola Patricia López, JPARK Studio
Principal architect
Regina Galvanduque, Andrés Mier y Terán
Typology
Hospitality › Restaurant
The project has a harmonious, pure architectural style, impressive shapes, interwoven with the green of trees. It can be said that Baba Yaga restaurant is an impressive highlight at the intersection of the main arteries and walking streets of Da Nang city. That is the result of respect, the harmonious combination of factors: People - Nature - Archi...
Project name
BABA YAGA Restaurant
Architecture firm
Duoitancay Concept
Location
2/9 Street, Hai Chau District, Da Nang City, Vietnam
Principal architect
Ngô Đức Dự
Design team
Duoitancay Concept
Interior design
Duoitancay Concept
Civil engineer
Lê Huy Đồng
Structural engineer
Lê Huy Đồng
Environmental & MEP
Trần Bảo Toàn
Construction
Duoitancay Concept
Material
Acacia trees, wood covers and recycled poles of wood
Tools used
AutoCAD, SketchUp, Adobe Photoshop
Typology
Hospitality › Restaurant
A local roastery cafe, built on and old shophouse with its default three stories building. The first floor is designed to be the coffee shop and roasting area, while the other two stories above are utilized as bread production area and green coffee bean storage.
Project name
Roket Roastery
Architecture firm
INS Studio
Location
Makassar, Indonesia
Principal architect
Wisnu Wardhana
Design team
Wina Syahrir, Nur Fadilah
Interior design
INS Studio
Structural engineer
AR Cons
Environmental & MEP
AR Cons
Tools used
SketchUp, Enscape, AutoCAD
Material
Plywood, Acrylic, SPC Floor, Reinforced Concrete, Glass, Stainless Steel
Typology
Hospitality › Coffee Shop, Cafe
Libertad 1416 was created in the search to live in the center and to create harmony between the past and the present, seeking to engage in a direct conversation with the guest. Leaving behind the chaos of the city and creating an oasis within the complex.
Project name
Hotel Libertad 1416
Architecture firm
Baja Architectural Design
Location
Calle Libertad 1416, Colonia Americana, Americana, Guadalajara, Jalisco, Mexico
Photography
César Bélio, Magali Espinoza
Principal architect
Carlos Elizondo Valladares
Design team
Gireh Navarro, Sofia Acevedo
Collaborators
Carpenter: Veta Estudio. Solar Energy: Zenergia. Furniture: Prima Materia
Interior design
Areca Taller Creativo
Civil engineer
José Muñoz Aguilar
Structural engineer
José Muñoz Aguilar
Environmental & MEP
Enrique Elizondo
Landscape
Carlos Elizondo Valladares
Supervision
Gireh Navarro
Visualization
Baja Architectural Design
Tools used
AutoCAD, Autodesk 3ds Max, Revit
Construction
Baja Architectural Design
Client
Dr. Carlos Sandoval Castro
Typology
Hospitality › Hotel
LUFT, the brainchild and debut venture of a young entrepreneur, was envisioned as a bold, unique design. The client wanted to create a distinctive visual presence in the heart of Jubilee Hills, Hyderabad.
Architecture firm
23 Degrees Design Shift
Location
Jubliee Hills, Hyderabad, India
Principal architect
Shrikanth Reddy, Neelesh Kumar, Raghuram
Typology
Hospitality › Restaurant, Bar, Café

