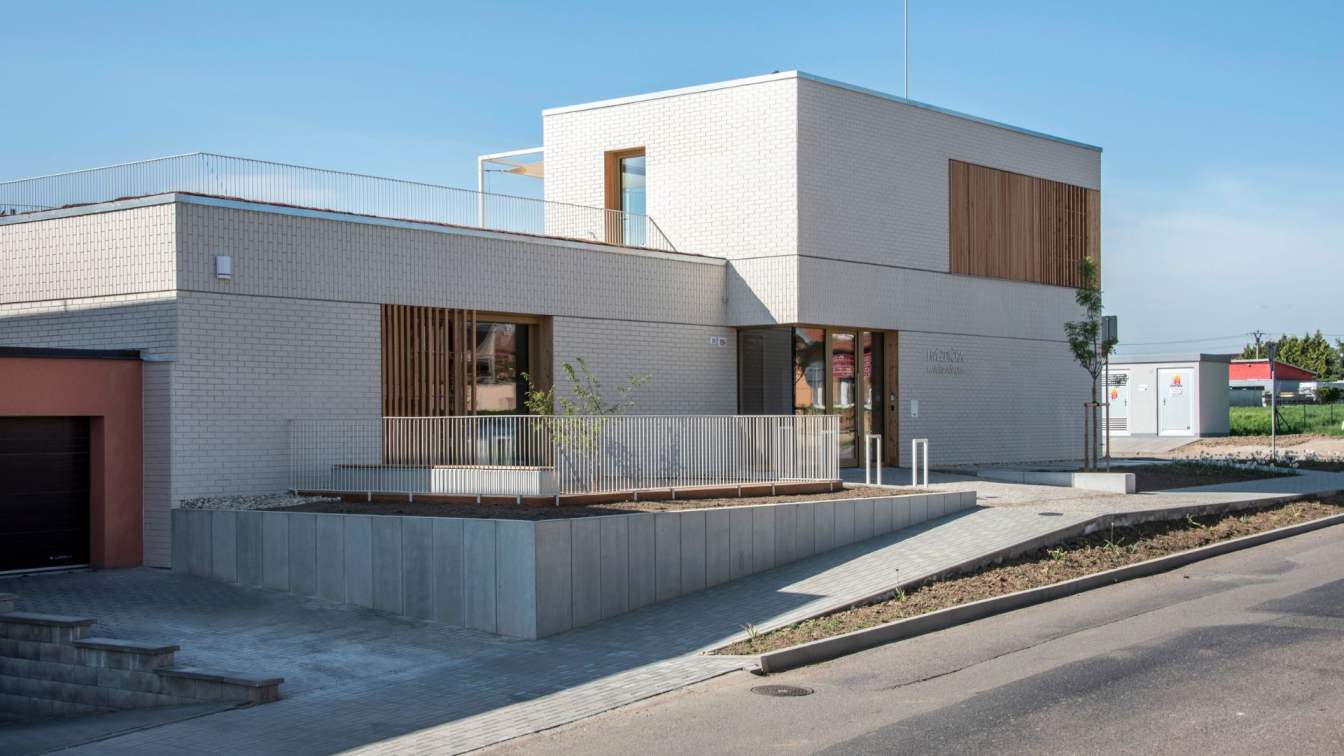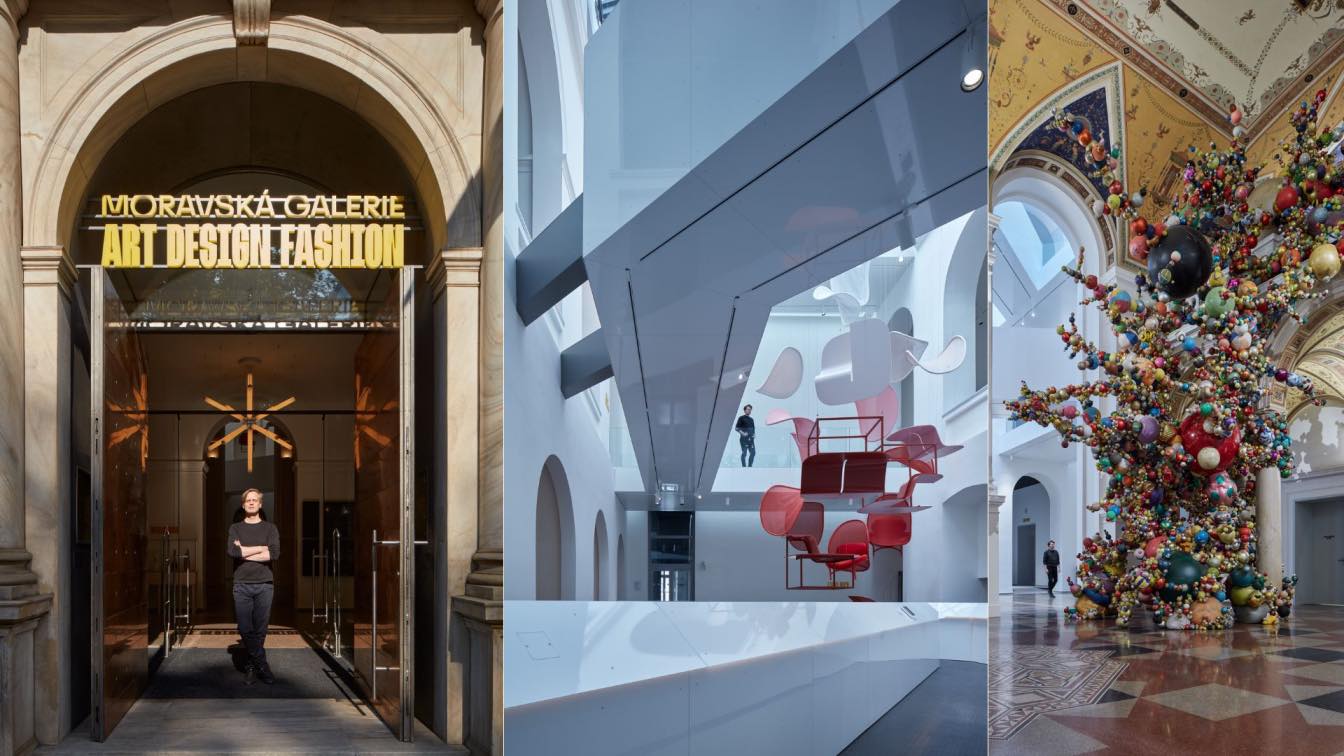The new Hvězdička (Little Star) Kindergarten has been built in Šlapanice, nestled among family houses. On a small corner plot, a compact and playful two-classroom building has emerged, featuring a hidden garden, a rooftop outdoor classroom, and terraces that cleverly extend the interior spaces of both classrooms.
Project name
Hvězdička Kindergarten
Architecture firm
ČTYŘSTĚN
Location
Husova 1954/25, Šlapanice u Brna, Czech Republic
Principal architect
Milan Joja, Karel Kubza, Tomáš Págo
Design team
Tereza Minárová, Monika Mozolová
Collaborators
Collaborators and suppliers Landscape architecture and exteriors: Marek Holán. Architectural and structural solutions: Roman Koplík. Structural engineering: Leoš Gurka, Martin Urubek. Fire safety design: Barbora Drápelová. Sanitation, HVAC, heating and cooling systems, electrical installations, and energy performance certificate: TPS Projekt. Active lightning protection: Vojtěch Lipovský. Transport planning: Rostislav Beneš. Main building contractor: BV-Dex. Main interior contractor: Potrusil
Built area
Built-up area 355 m² Gross floor area 429 m² Usable floor area 357 m²
Civil engineer
Roman Koplík
Structural engineer
Leoš Gurka, Martin Urubek
Lighting
Vojtěch Lipovský
Material
Ceramic cladding – façades. Siberian larch – exterior wooden trellises and terraces. Wood-aluminum – window and door frames. Larch plywood board – interior and exterior window reveals. Terrazzo cladding – interior staircase. Linoleum and ceramic tiles – flooring on both floors. Wood fiber acoustic panels and perforated gypsum board – ceilings. Granite paving – outdoor walkways. Cast rubber surface – playground. Exposed concrete – prefabricated retaining walls and seating elements. Green roof – rooftop surfaces
Typology
Educational Architecture › Kindergarten
Art Design Fashion and the Museum of Applied Arts. The new concept and a breath-taking genius loci have put the best exhibition space of the Moravian Gallery in Brno on the design map of Europe. Indeed, the museum is attractive to visitors of all generations, from ground floor to rooftop, in every corner.
Project name
Moravian Gallery | ART DESIGN FASHION
Architecture firm
Catwalks: Olgoj Chorchoj. Respirium: David Karásek. Black & Light Depot: Maxim Velčovský, Radek Wohlmuth, edit! Café Robot, The Cloud: Marek Jan Štěpán. Designshop: Eva Eisler. Architectural design of the expositions Cave, Prostor Pro, 2000+ Design, 2000+ Fashion: Tomáš Svoboda
Location
Husova 18, 662 26 Brno, Czech Republic
Collaborators
The Demon of Growth: Krištof Kintera. Graphic design: Lukáš Kijonka. Illustrations: Jiří Franta. Support in equipping the Museum and acquisitions to the Moravian Gallery collections: members of the Association of Czech Industrial Design
Construction
IM Development
Typology
Cultural Architecture › Gallery, Museum



