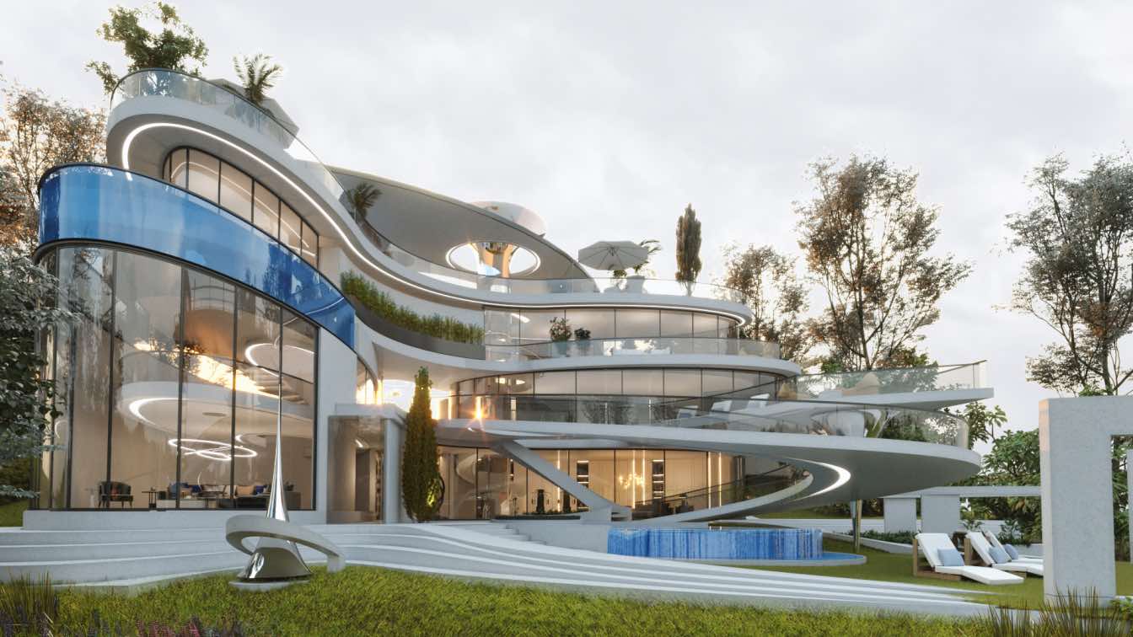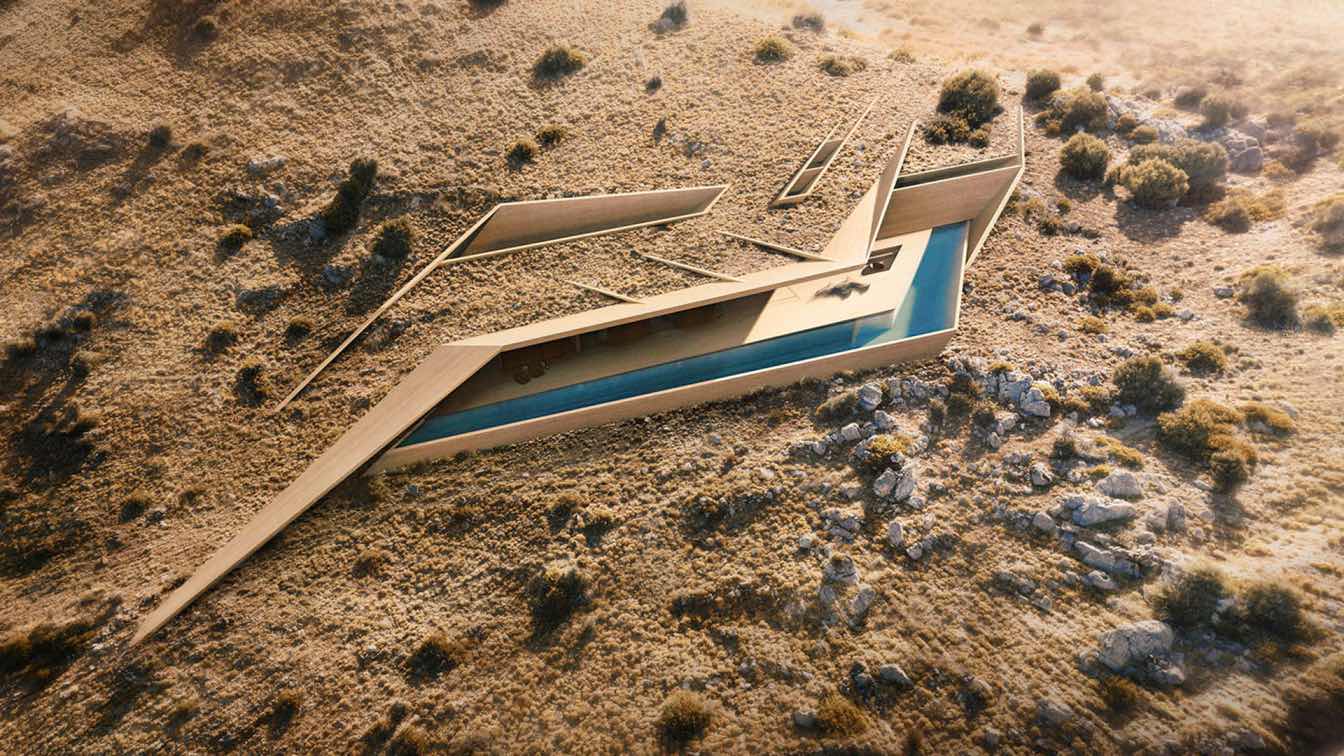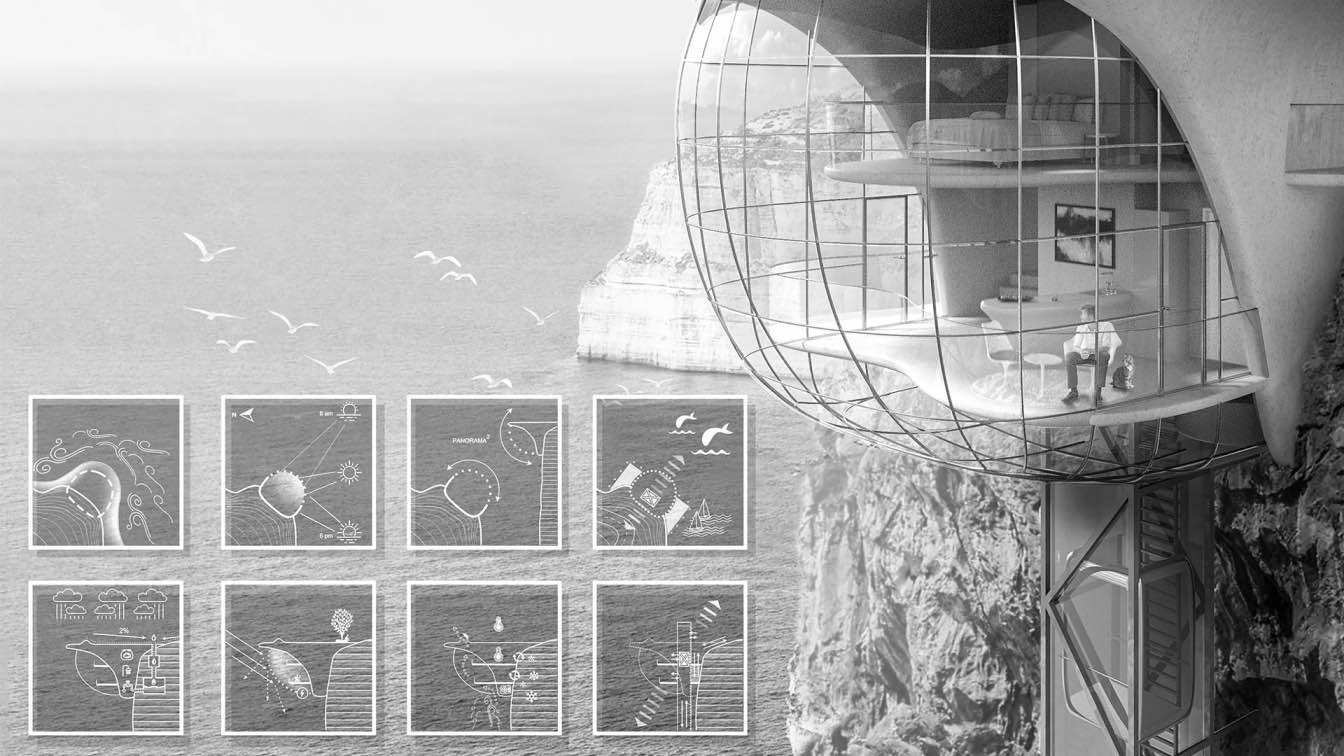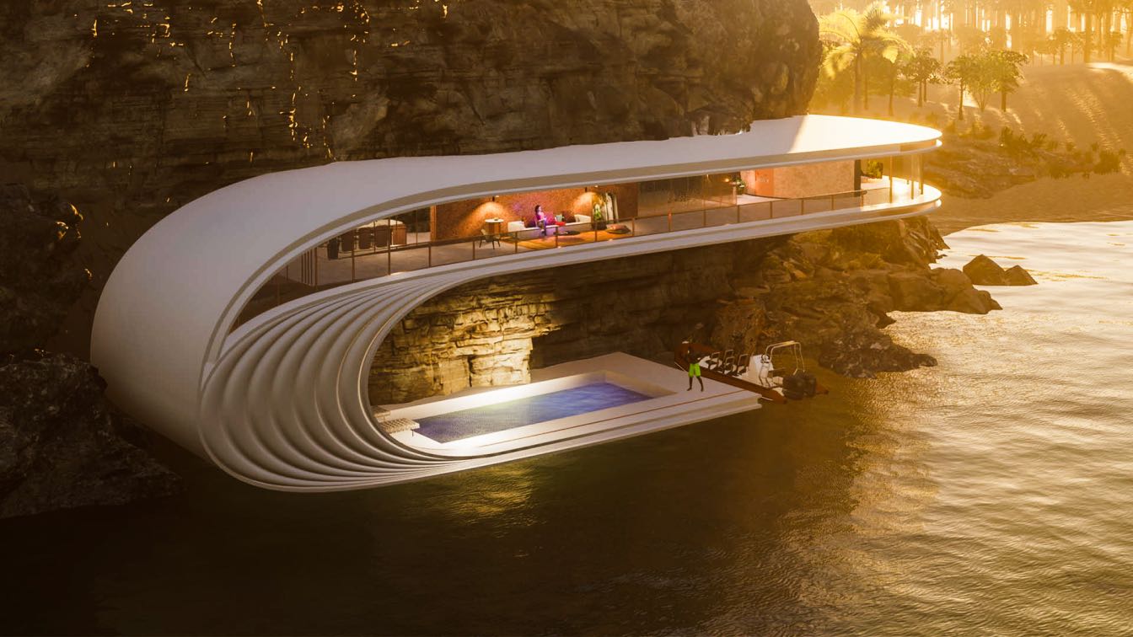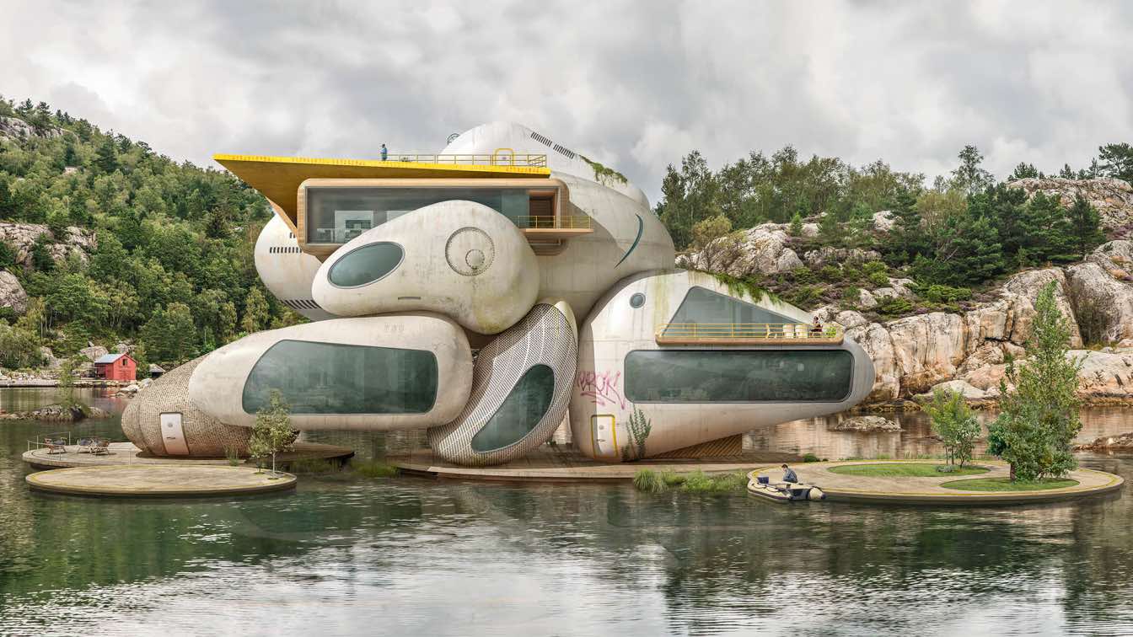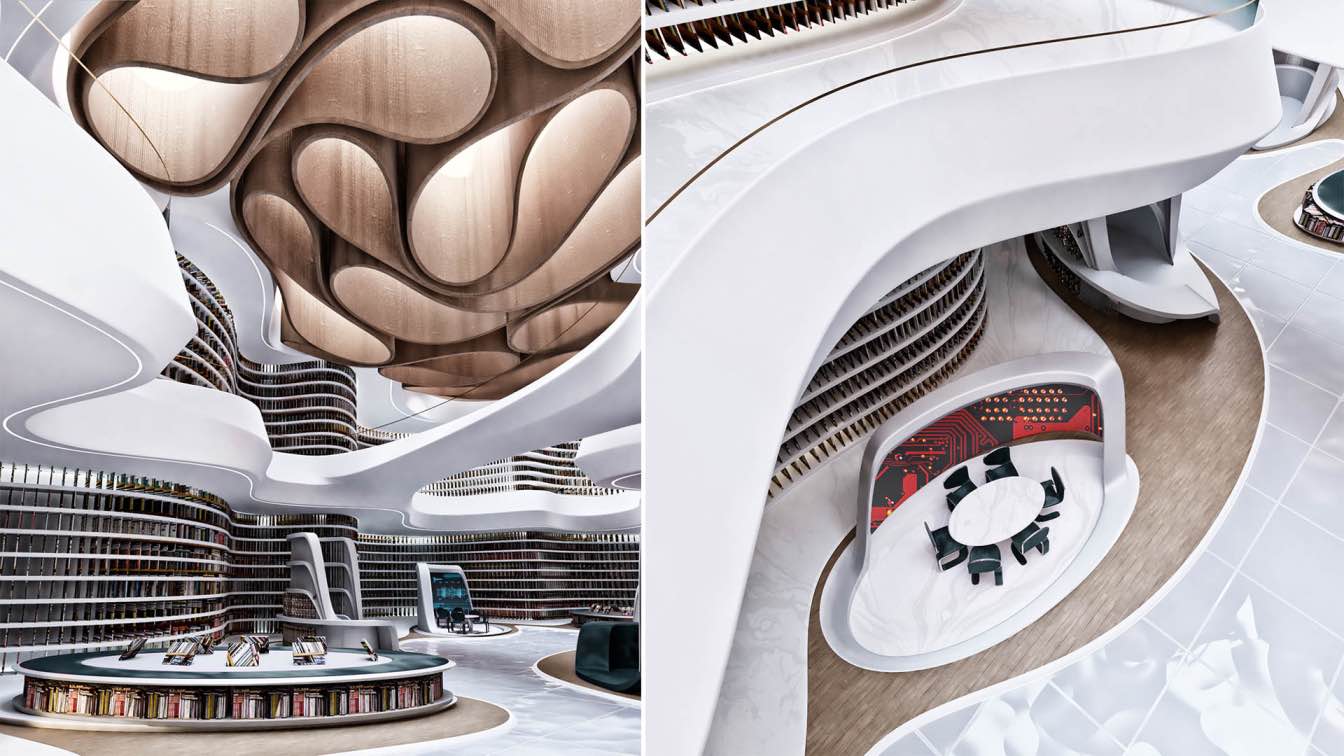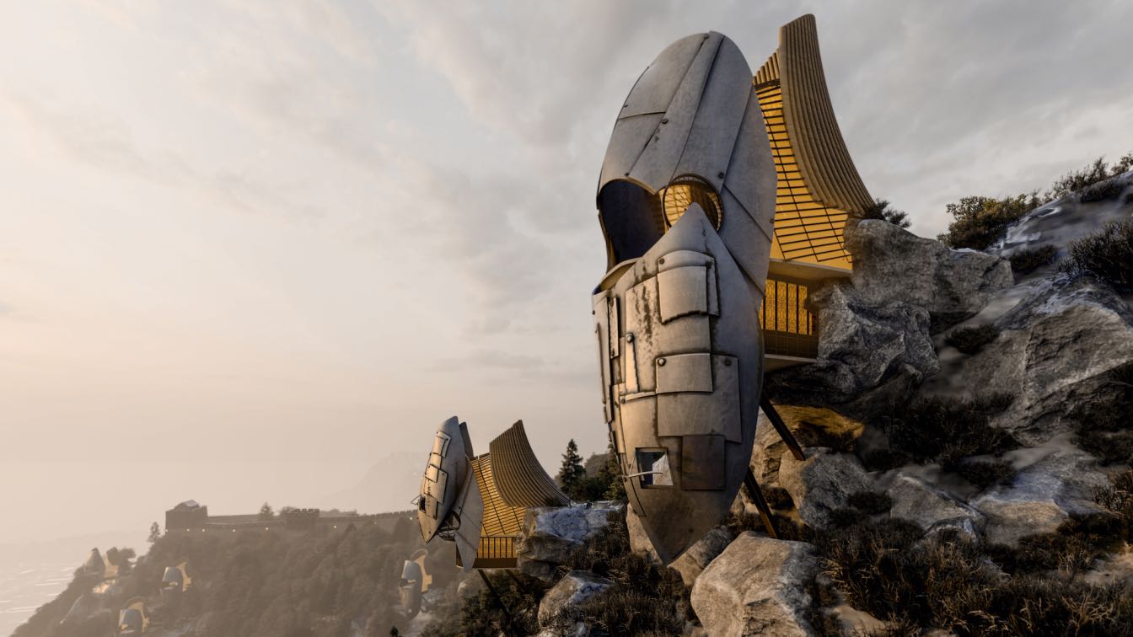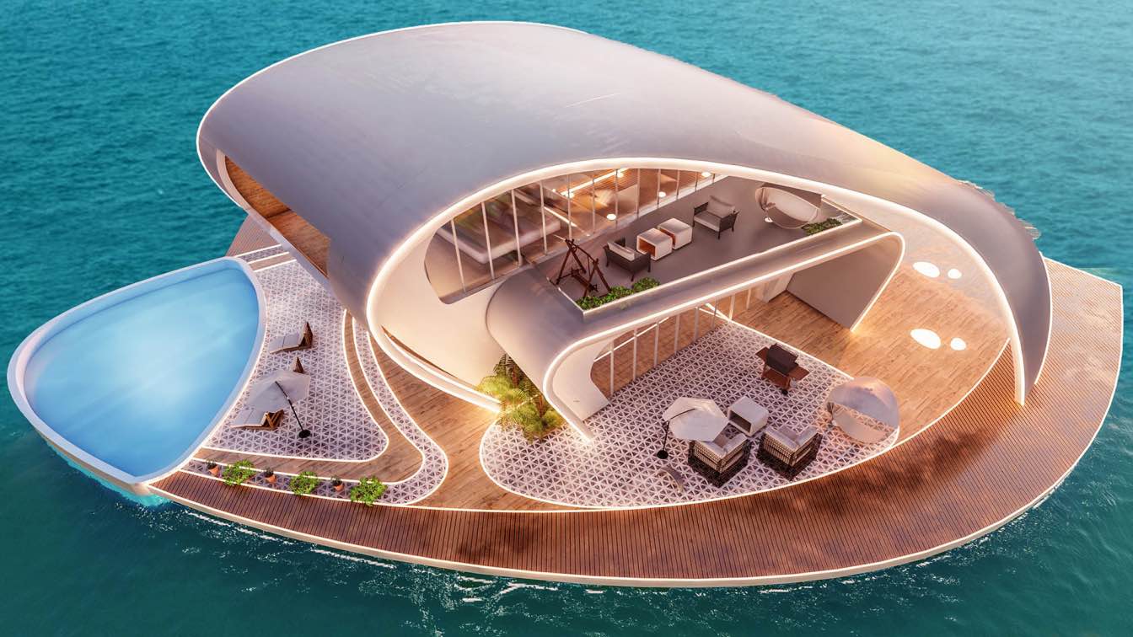Curved lines are lovely for us. The human mind subconsciously prefers to pay attention to buildings, houses and even curved house furniture. Because the mind, seeing the curved shapes, shows the same reaction as if there is a beautiful image or scene in front of its eyes.
Architecture firm
Deilami Design Group, Free Form Land
Location
Calabasas Hills, California, USA
Tools used
Autodesk 3ds Max, Autodesk Revit, Adobe Photoshop
Principal architect
Ashkan Nikbakht, Babak Nikbakht
Design team
Ashkan Nikbakht, Babak Nikbakht, Sussan Deilami
Collaborators
Sussan Deilami
Visualization
Sussan Deilami
Typology
Residential › House
A crooked line engraved in the Southern Cretan landscape. In the Southern part of Crete is designed by Konstantinos Stathopoulos the unique leisure residence Casa Katana.
Architecture firm
Konstantinos Stathopoulos | KRAK. architects
Location
Crete, Aegean Sea, Greece
Tools used
Blender, Lumion, Krita, Adobe Photoshop
Principal architect
Konstantinos Stathopoulos
Visualization
Konstantinos Stathopoulos
Status
concept - Design, Development
Typology
Residential › House
The blue whale stands for its size, beauty and the diversity in our nature. The eternal lines of the waves of the water can also be found in the building. When we came up with the idea, we were inspired by the body structure of a blue whale with the hard scales that we use as our supporting structure (reinforced concrete) and the furrows that we in...
Location
Blue Grotto, Malta
Tools used
Autodesk Revit, AutoCAD, Rhinoceros 3D, Adobe Photoshop, V-ray
Principal architect
Dill Khan M.Eng
Visualization
Dill Khan & Zian Zhu
Client
The Cliff Hut competition D&A Publishers
Status
Concept - Design, Competition Proposal
Typology
Residential › House, Futuristic Architecture
‘The House of Ides’ is a conceptual design idea for a dwelling that’s neither on the land nor on the water. It is located at the border of Eastern and Western culture in an attempt to embrace both worlds.
Project name
House of Ides
Architecture firm
Slika Studios
Tools used
Rhinoceros 3D, Twinmotion
Principal architect
Milan Bogovac
Design team
Milan Bogovac
Visualization
Milan Bogovac
Typology
Residential › Holiday House
his series, Wittgenstein ́s Cabin, analyses that early structural plan of architecture, the cabin. Today, still, unaffected, genuine concepts operate on wooden houses, relating them to late romantic objects which project debates surrounding singularity and frankness.
Project name
Wittgenstein's Cabin
Architecture firm
Dionisio González y Asociados
Location
Norwegian Fjords
Tools used
AutoCAD, Autodesk 3ds Max, Adobe Photoshop, C. Print DIASEC mounting
Principal architect
Dionisio González
Visualization
Dionisio González
Typology
Residential › House
An interior design project for the futuristic library in London. The concept of the library breaks free from the rigid aisles and shelving of libraries and accommodates more open - free-flowing spaces for reading, interaction, collaboration, and meeting.
Architecture firm
Mind Design
Location
London, United Kingdom
Tools used
Autodesk Maya, Houdini, Rhinoceros 3D, V-ray, Adobe Photoshop
Principal architect
Miroslav Naskov, Roshni Gera, Michelle Naskov
Visualization
Mind Design
Typology
Educational › Library
In a world where we did not stop evolving and continued the luxurious lifestyle, nature fought its way back against us by wiping away our lands and punishing us for not taking care of it the way we were meant to. We are in the year 2051 and the world is in ruins.
Project name
On The Rocks
Architecture firm
Abhijit Prasanth, Asjad Ahmed, Manoj Pandian
Location
The Great Wall of China
Tools used
Rhinoceros 3D, SketchUp, Lumion, Adobe Photoshop
Design team
Abhijit Prasanth, Asjad Ahmed, Manoj Pandian
Visualization
Abhijit Prasanth
Status
Concept - Design, Competition Proposal
Montana Villa is a two floors villa that brings art and architecture in the structure and connects the first floor with the last with lines that give interior shade from the south facade and open for the north with a clear facade for the view of nature.
Project name
Montana Villa
Architecture firm
Gravity Studio
Tools used
Rhinoceros 3D, Lumion, Adobe Photoshop
Principal architect
Mohanad Albasha
Visualization
Mohanad Albasha
Typology
Residential › House

