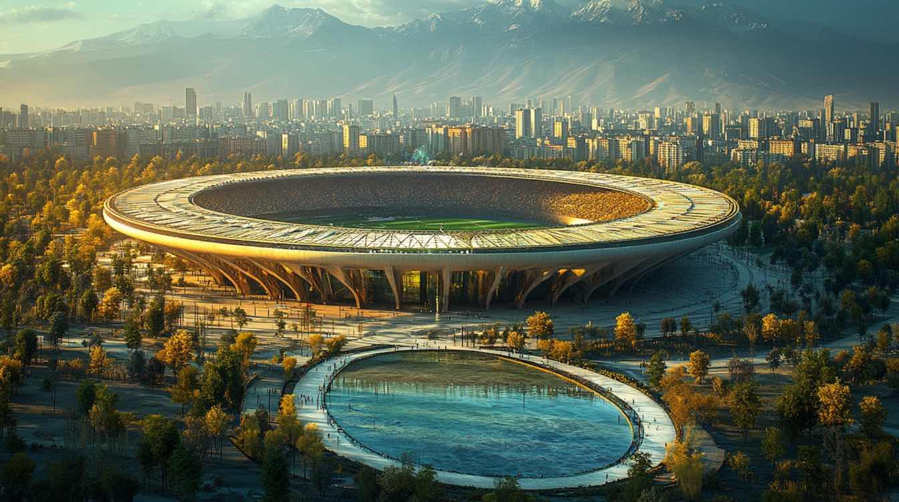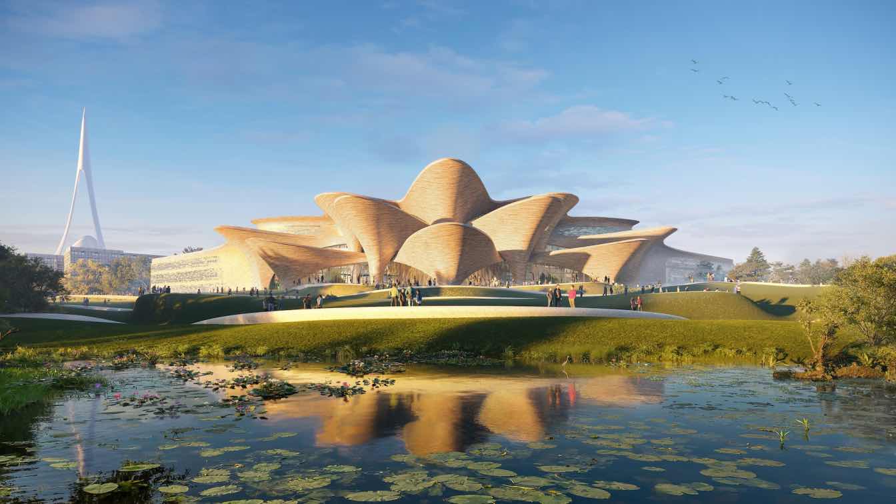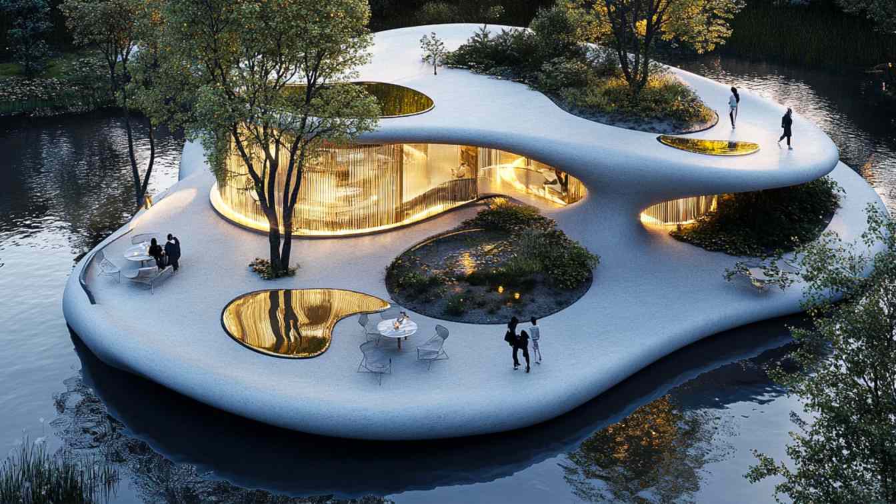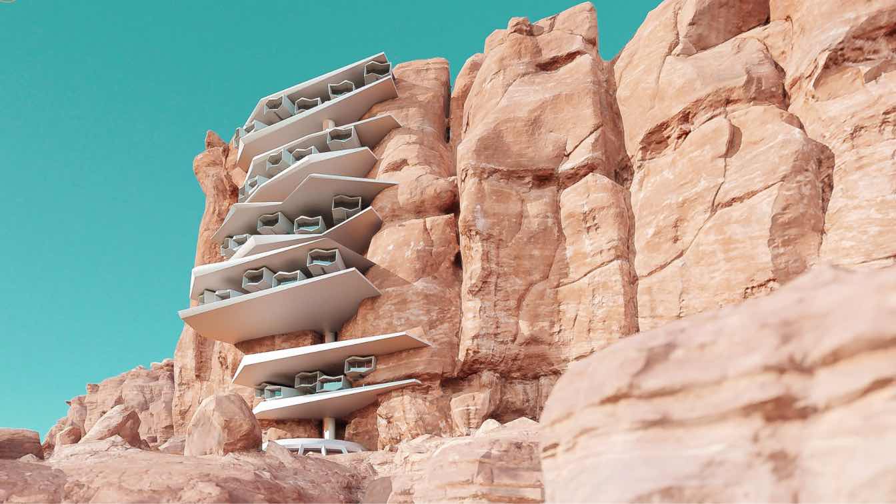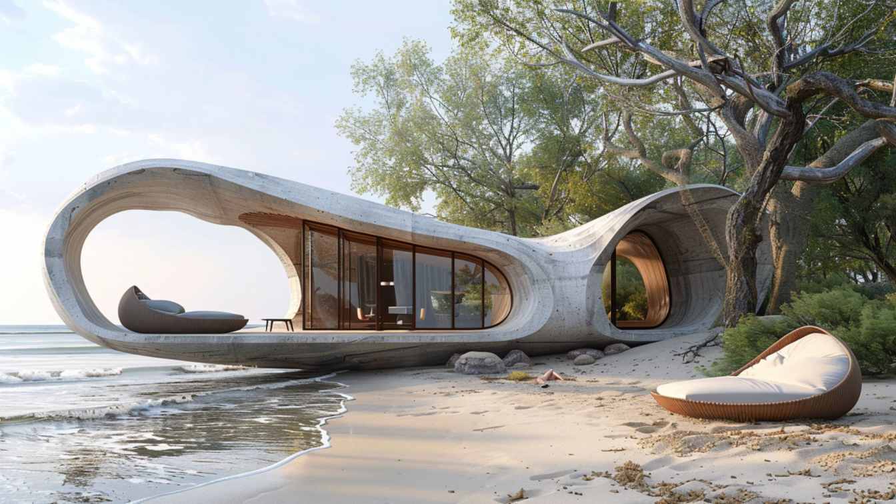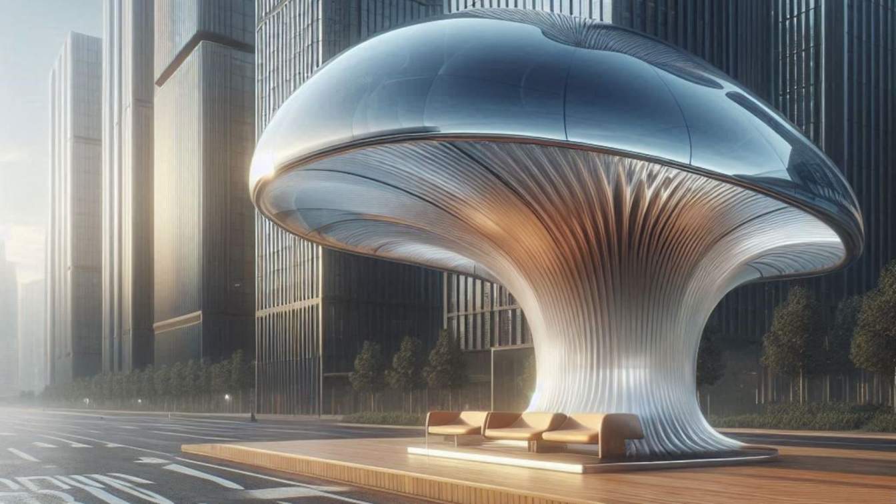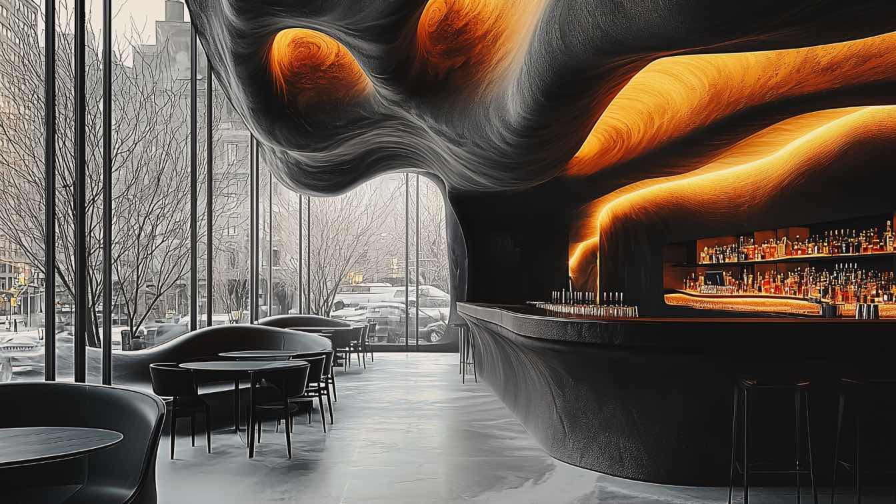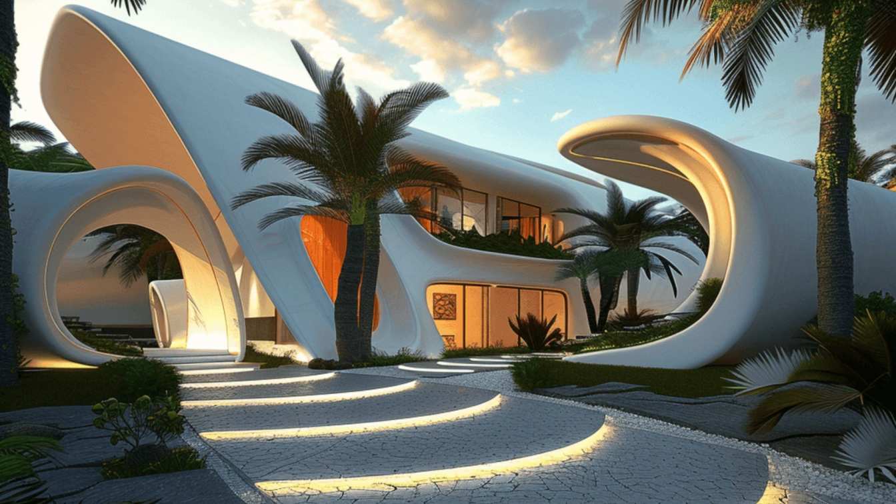As we navigate the demands of a rapidly evolving world, the vision of a sustainable and just future is not just an aspiration but a necessity. Our approach to designing and constructing future-ready, climate-friendly structures exemplifies this shift towards a green future. The new sports complex, spa, and theater stand as beacons of this vision, i...
Project name
Future-Ready, Climate-Friendly Architecture: A Vision for Tomorrow
Architecture firm
nasostudio_ai, Pedram KI-Studio
Tools used
Midjourney AI, Adobe Photoshop
Principal architect
nasostudio_ai, Pedram KI-Studio
Design team
nasostudio_ai, Pedram KI-Studio
Visualization
nasostudio_ai, Pedram KI-Studio
Typology
Futuristic Architecture
The Alisher Navoi International Scientific Research Centre in New Tashkent will incorporate the Navoi State Museum of Literature together with a 400-seat auditorium for performances, events and conferences. The design also comprises the International Research Centre and a residential school for 200 students specialising in Uzbek language, literatur...
Project name
Alisher Navoi International Scientific Research Centre
Architecture firm
Zaha Hadid Architects (ZHA)
Location
New Tashkent, Uzbekistan
Principal architect
Patrik Schumacher
Design team
Patrik Schumacher
Collaborators
Buro Happold,
Typology
Scientific Research Centre
Nestled in the heart of a tranquil lagoon, the Aban Café-Gallery is a testament to the seamless integration of design, nature, and creativity. This unique space is surrounded by serene waters, reflecting its organic curves and soft, flowing lines that create a mesmerizing play of light and shadow on the surface.
Project name
ABAN Café-Gallery
Architecture firm
Hamidi.archstudio
Tools used
Midjourney AI, Adobe Photoshop
Principal architect
Azadeh Hamidi
Design team
Hamidi.archstudio
Visualization
Azadeh Hamidi
Typology
Hospitality › Cafe
This residence is connected to it like a layer of the mountain and as if it is a part of it, but with a different color from its surroundings, it stands out from a distance.
Architecture firm
Sajad Motamedi
Location
Alula, Saudi Arabia
Tools used
Autodesk 3ds Max, Corona Renderer, Adobe Photoshop
Principal architect
Sajad Motamedi
Visualization
Sajad Motamedi
Typology
Residential › House
In an era where tomorrow is no longer a distant vision but a reality today, the concept of a Small Dream House embodies the future that we all deserve. Built with a vision of a sustainable and just future, this innovative design integrates dynamic development with future construction methodologies to create a living space that is both eco-friendly...
Project name
Small Dream House
Architecture firm
nasostudio_ai, Pedram KI-Studio
Location
Royan, Mazandaran, Iran
Tools used
Midjourney AI, Adobe Photoshop
Principal architect
nasostudio_ai, Pedram KI-Studio
Design team
nasostudio_ai, Pedram KI-Studio
Collaborators
nasostudio_ai, Pedram KI-Studio
Visualization
nasostudio_ai, Pedram KI-Studio
Typology
Residential › House
Imagine waiting for your bus at a stop that’s not only functional but also a beacon of sustainability—welcome to the mushroom-inspired bus stop in Pennsylvania, USA. This innovative structure is more than just a shelter; it’s a symbol of eco-friendly design and a step forward in sustainable urban architecture.
Project name
Solar Bus Stop
Architecture firm
Green Clay Architecture
Location
Pennsylvania, USA
Tools used
Midjourney AI, Adobe Photoshop
Principal architect
Khatereh Bakhtyari
Design team
Green Clay Architecture
Visualization
Khatereh Bakhtyari
Typology
Transportation › Bus Stop
This design not only represents a physical structure but also embodies a deep concept of connection between the tangible (the city, the streets) and the intangible (memory, absence, what is not present in visible matter).
Project name
ELA (Emotional Layout Architecture) - Prototype
Architecture firm
GAM Design
Location
Mexico City, Mexico
Tools used
Midjourney, Runaway (video), Adobe Photoshop, Luminarneo, Davinci (video)
Principal architect
Marco Arredondo
Visualization
Marco Arredondo
Typology
Futuristic Architecture
The *Seashell Entertainment Complex* part of an innovative architectural vision, integrating the future of recreational design with sustainability. This complex is composed of single recreational units arranged in a row, each benefiting from a shared, breathtaking view of the surrounding landscape.
Project name
Seashell Entertainment Complex
Architecture firm
Pedram KI-Studio, nasostdio_ai
Location
Kish Island, Iran
Tools used
Midjourney AI, Adobe Photoshop
Principal architect
Pedram KI-Studio, nasostdio_ai
Design team
Pedram KI-Studio, nasostdio_ai
Collaborators
Pedram KI-Studio , nasostdio_ai
Visualization
Pedram KI-Studio, nasostdio_ai
Typology
Residential › House

