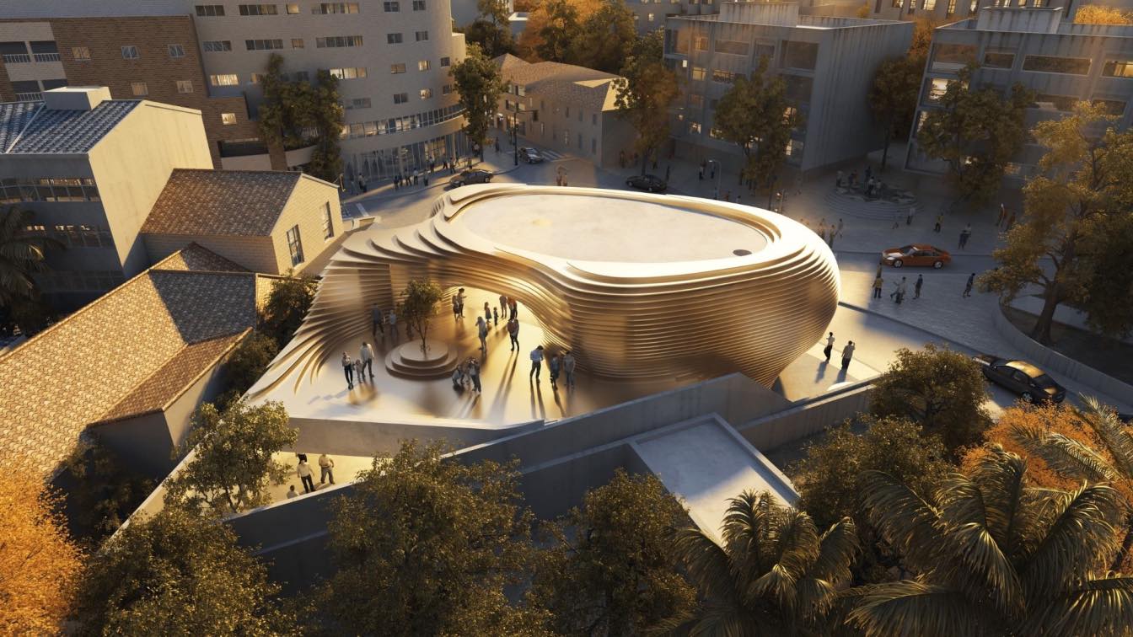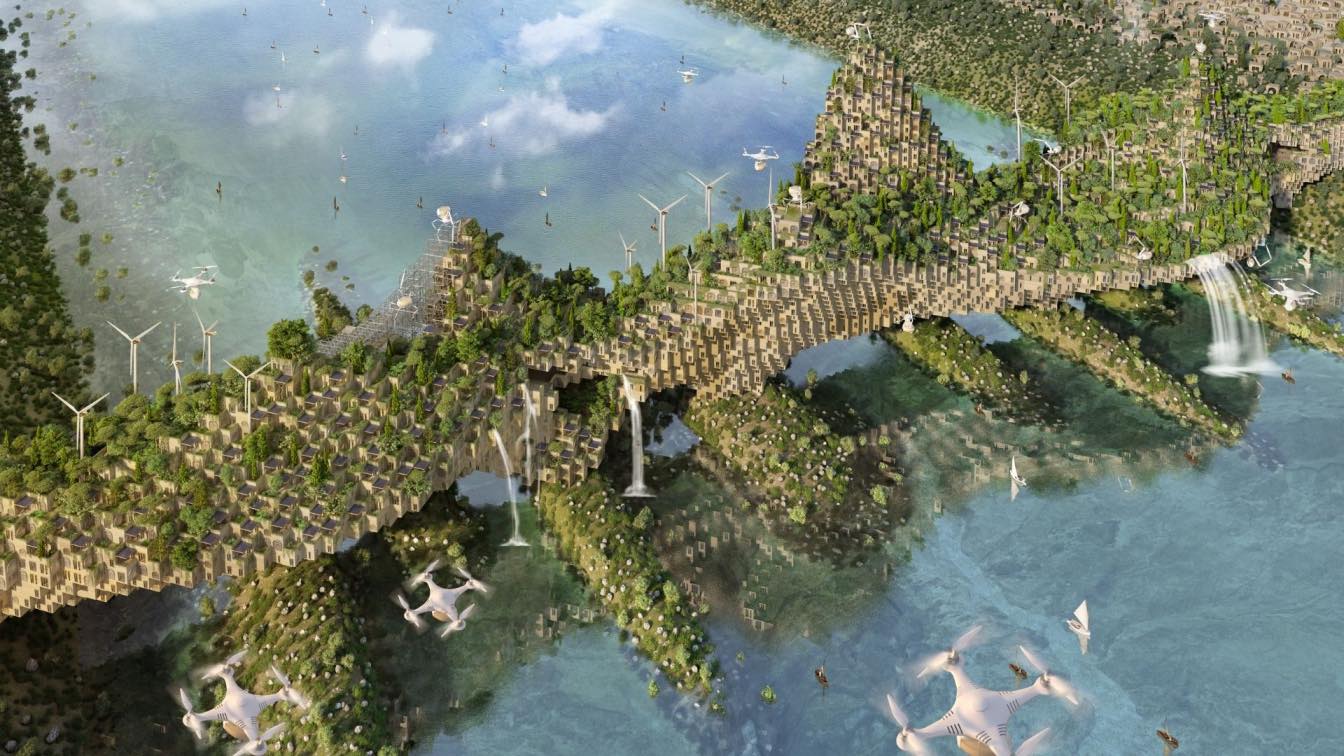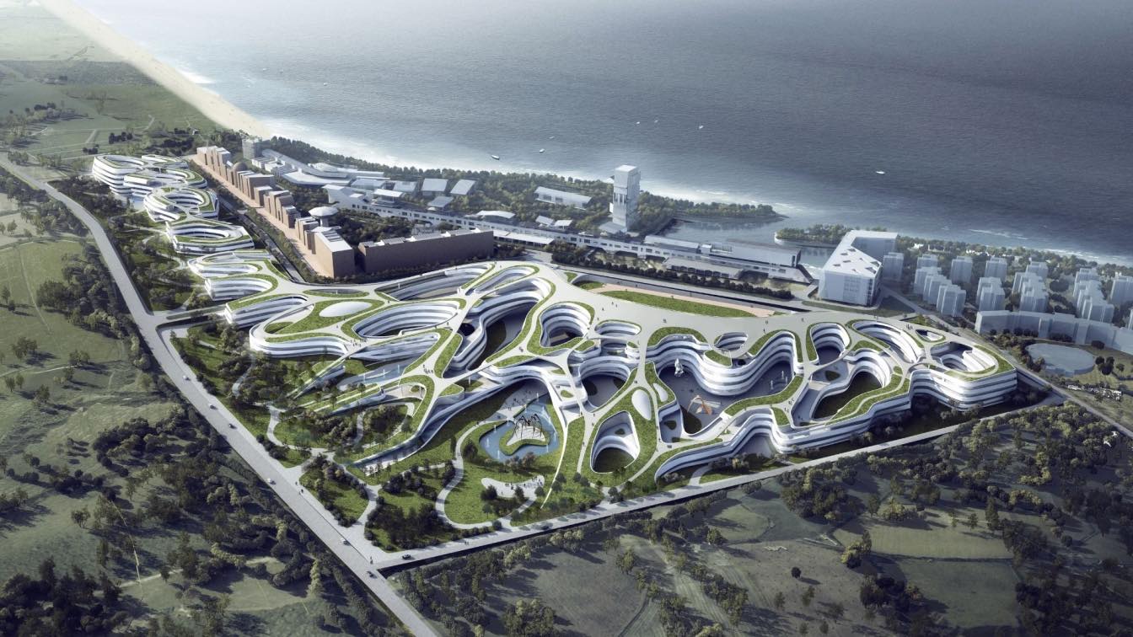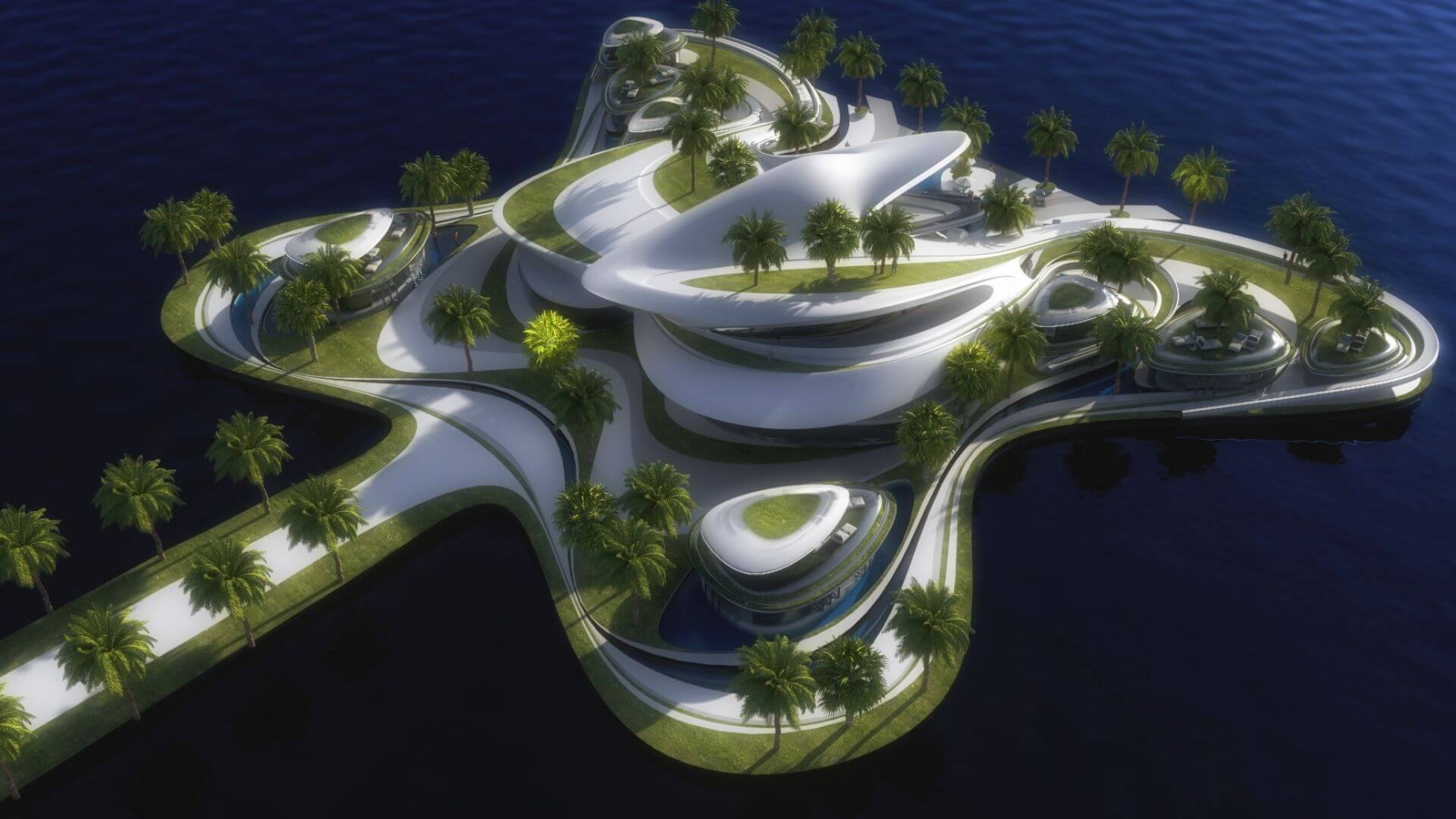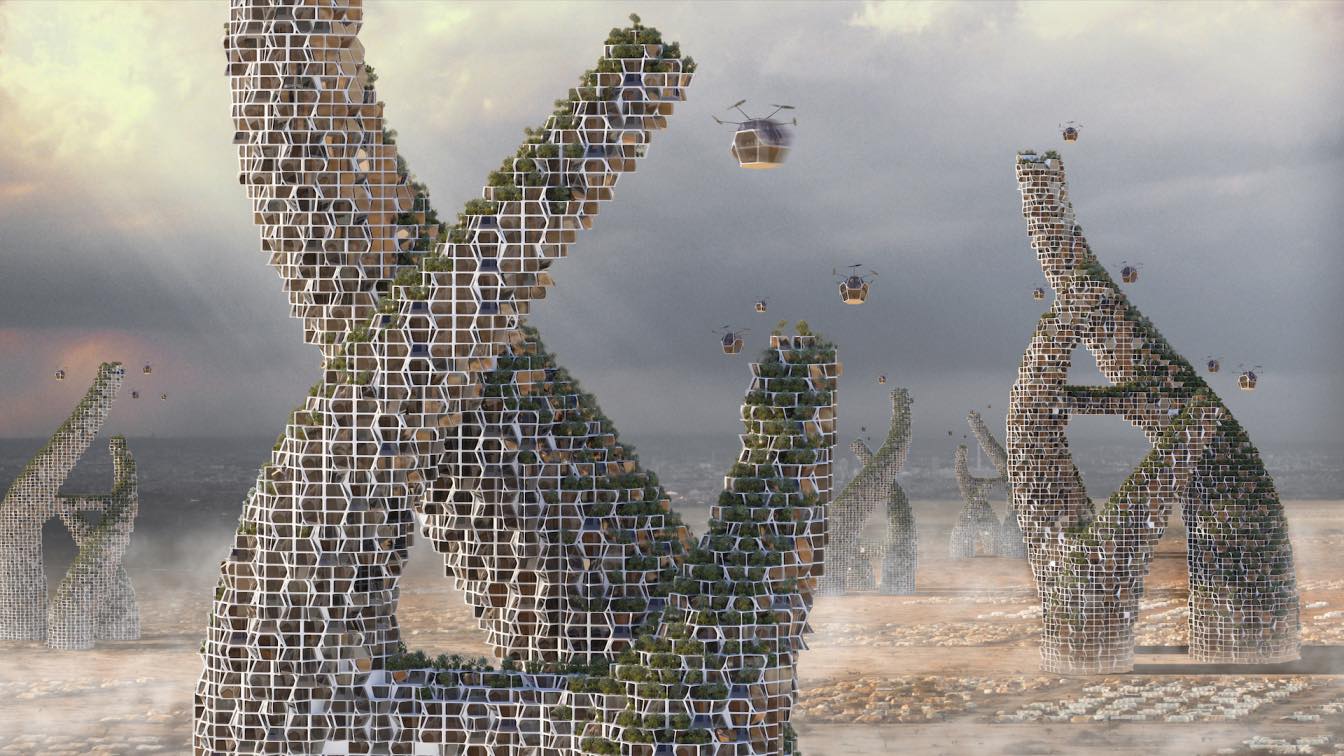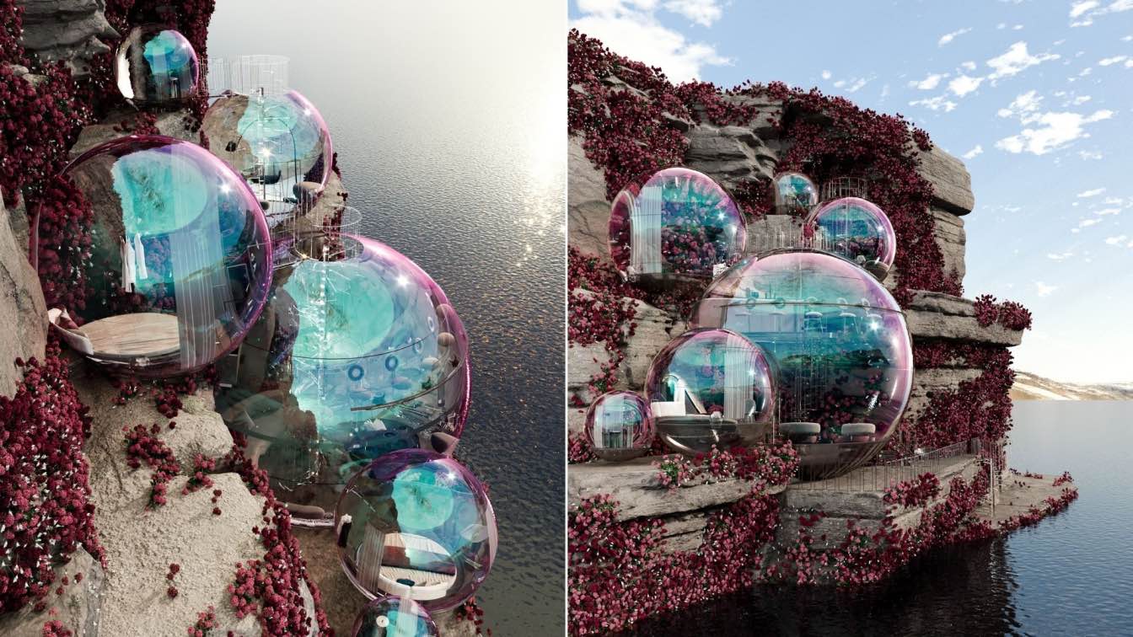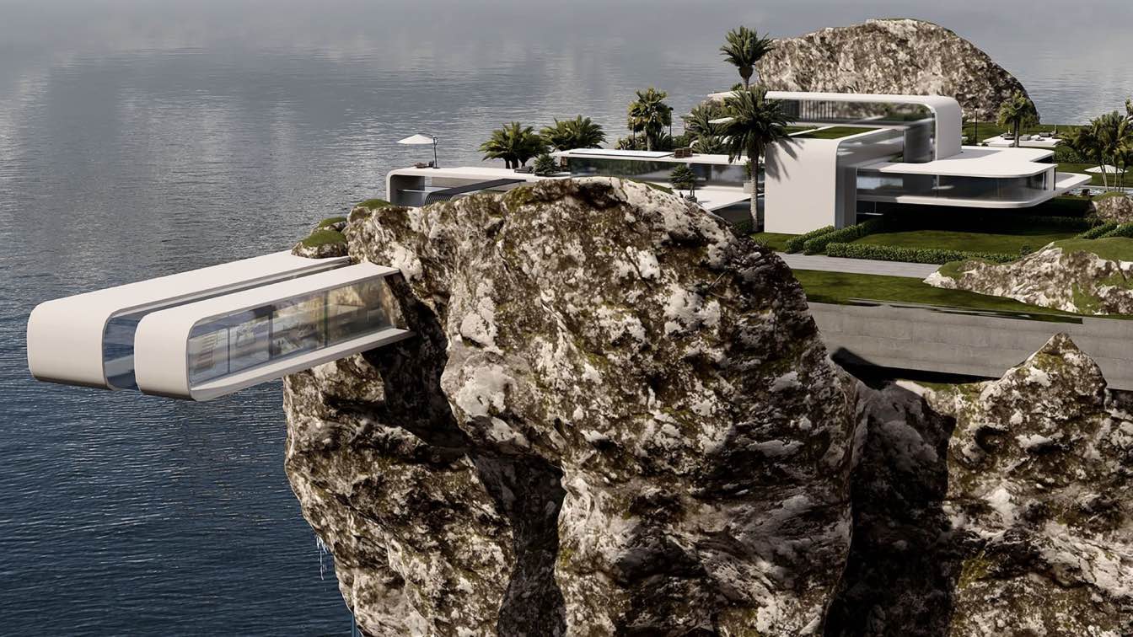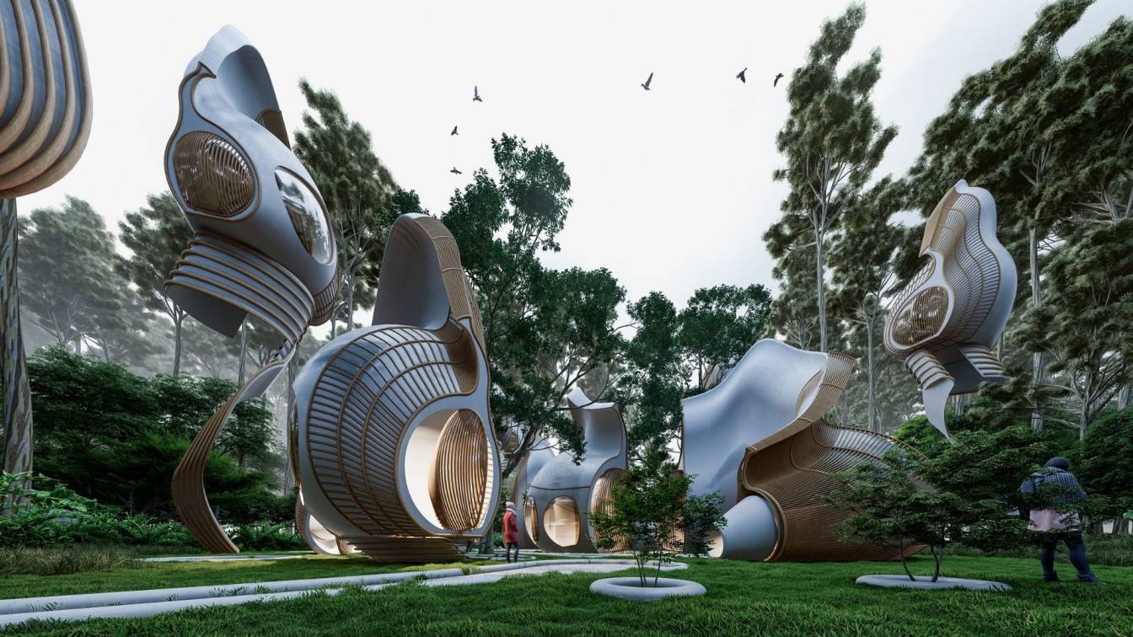Located in the city center, in a place where once existed a building of great representativeness in the city's collective memory, the building emerges as an icon, which intends to continue the symbolic power of its predecessor, with the pretension of expressing a new modernity. The exoskeleton of the building is made up of cnc-cut aluminium plates,...
Architecture firm
Paulo Merlini Architects
Location
Gondomar, Portugal
Tools used
Autodesk Revit, Grasshopper
Principal architect
Paulo Merlini
Design team
Paulo Merlini Architects, Co-Creators
Collaborators
Co-Creators
Visualization
nearvs, SA Digital Technology Co., Ltd
Status
Under-Construction
Winning Project of the Rifat Chadirji Prize (3rd Place) - Competition "Rebuilding Iraq’s Liberated Areas: Mosul’s Housing". Rebuilding on the Tigris River 55 000 Plus-Energy “3D Printed” Housing Units from the Ruins of War Fighting Poverty and Feeding the Post-ISIS Mosul.
Project name
The 5 Farming Bridges
Architecture firm
Vincent Callebaut Architectures
Principal architect
Vincent Callebaut
Typology
Residential › Housing
CAA architects led by Liu Haowei announced the planning and architectural scheme of CAFA Qingdao Campus, which is directly entrusted by the Client. The new campus is a key strategic project for the Central Academy of Fine Arts (CAFA) to launch the new century strategy for the future.
Project name
CAFA Qingdao Campus
Architecture firm
CAA architects
Location
West Coast New Area, Qingdao, Shandong Province, China
Principal architect
Liu Haowei
Design team
Felix Amiss, Edward Ednilao, Zhao Xingyun, Zhang Pan, Ren Zhuoying, Deng Yue, Edvan·Muliana
Collaborators
Cooperative LDI: Beijing Urban Engineering Design & Research Institute Co., Ltd
Client
Central Academy of Fine Arts (CAFA),Qingdao Kechuang Investment Development Group Co., Ltd
Typology
Cultural Architecture › Central Academy of Fine Arts
Introducing Villa G02 signature private mansion, a concept design based in Egypt. This project will be situated on artificial land created offshore. This luxury project is designed to meet the needs of the client and we aimed to achieve it all by being sustainable and ecological.
Project name
Villa G02 Signature Private Mansion in Egypt
Architecture firm
Mask Architects
Location
Artificial Masterplan Island in Egypt
Tools used
Autodesk 3ds Max, Rhinoceros 3D, Corona Renderer, Adobe Photoshop, Adobe Illustrator, Adobe Indesign
Principal architect
Öznur Pınar ÇER
Design team
Öznur Pınar ÇER, Danilo PETTA
Status
SD Phases, preliminary project phase close
Typology
Residential › House
Prykhystok Skyscrapers project aims to shelter temporarily displaced people by adapting its geometry and function to the requirements online. The Prykhystok Skyscrapers is a response to the rapidly growing number of forced migrations around the world. It is designed to build modular shelters and provide refugees with housing and necessary services...
Project name
Prykhystok Skyscrapers
Architecture firm
Aranchii Architects
Tools used
Design: Rhinoceros 3D, Grasshopper, Affinity Photo, Cycles Render, Blender Cycles. Construction: (Robotic Arms 3D Printing, Drone-based self-assembly)
Principal architect
Dmytro Aranchii
Design team
Dmytro Aranchii, Anhelina Hladushevska, Vladlena Volhushyna, Nataliia Kovalenko, Viktoriia Kuzmyna, Anna Sotnyk
Collaborators
Interns: Nataliia Kovalenko
Visualization
Aranchii Architects
Status
Concept - Design, Competition Proposal
Typology
Behavioural self-assembly architectural system for shelter
This house represents the fundamental idea of a soap bubble, it rests on a rocky cliff covered with pink blossoms, overlooking the Atlantic ocean in Ireland. The spherical forms create sensuous interior spaces when they intersect, creating six bubbles with different interior spaces surrounded by transparent glass, where you can feel nature in ever...
Project name
The Bubble House
Architecture firm
Sarah Habib Designs
Tools used
Autodesk 3ds Max, Corona Renderer, Adobe Photoshop
Principal architect
Sarah Habib
Visualization
Sarah Habib Designs
Typology
Residential › House
Nature as the basis and source of life is a space for respect and respiration. Man must pursue a life integrated with nature with the least harm to it like a kind friend to experience two-way peace in this life. Man experiences a lot of peace (from a psychological point of view) when he is in nature.
Project name
Edge Meta Mansion
Architecture firm
Negar Akd
Tools used
Autodesk 3ds Max, Lumion, Adobe Photoshop
Principal architect
Negar Akd
Collaborators
Keys company
Typology
Residential › House
The only way to give life to ideas is by showing each imaginary world that is generated by the imagination, without physical, contextual limits, spaces and environments arise and let themselves be carried away, hidden and parallel to reality.
Architecture firm
Veliz Arquitecto
Tools used
SketchUp, Lumion, Adobe Photoshop
Principal architect
Jorge Luis Veliz Quintana
Design team
Jorge Luis Veliz Quintana
Collaborators
music video by: Scott Buckley
Visualization
Veliz Arquitecto
Typology
residential / hospitality

