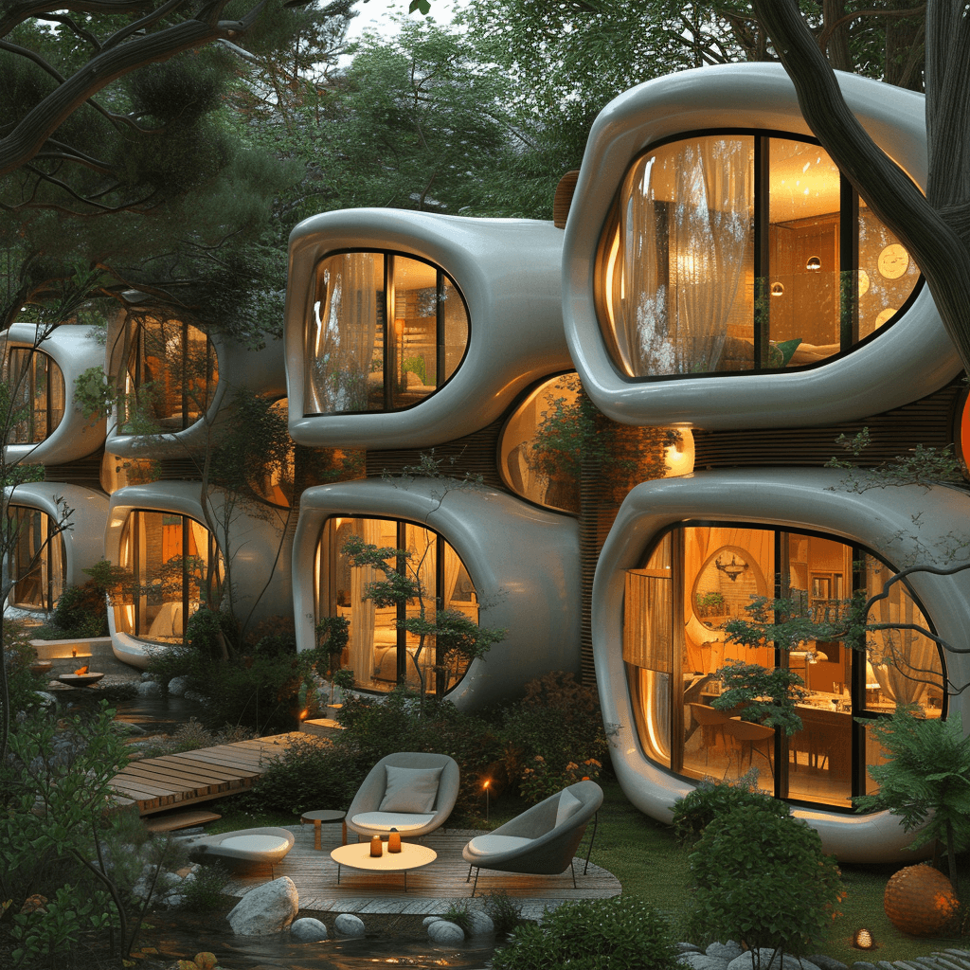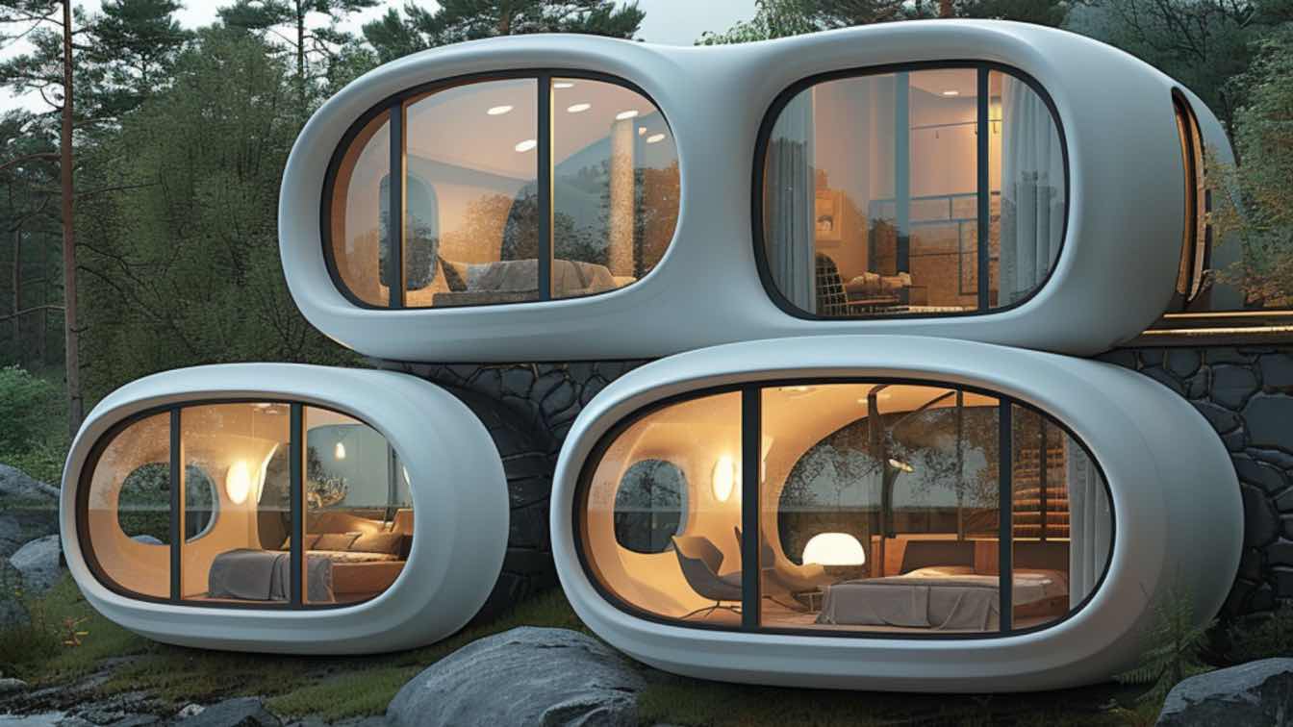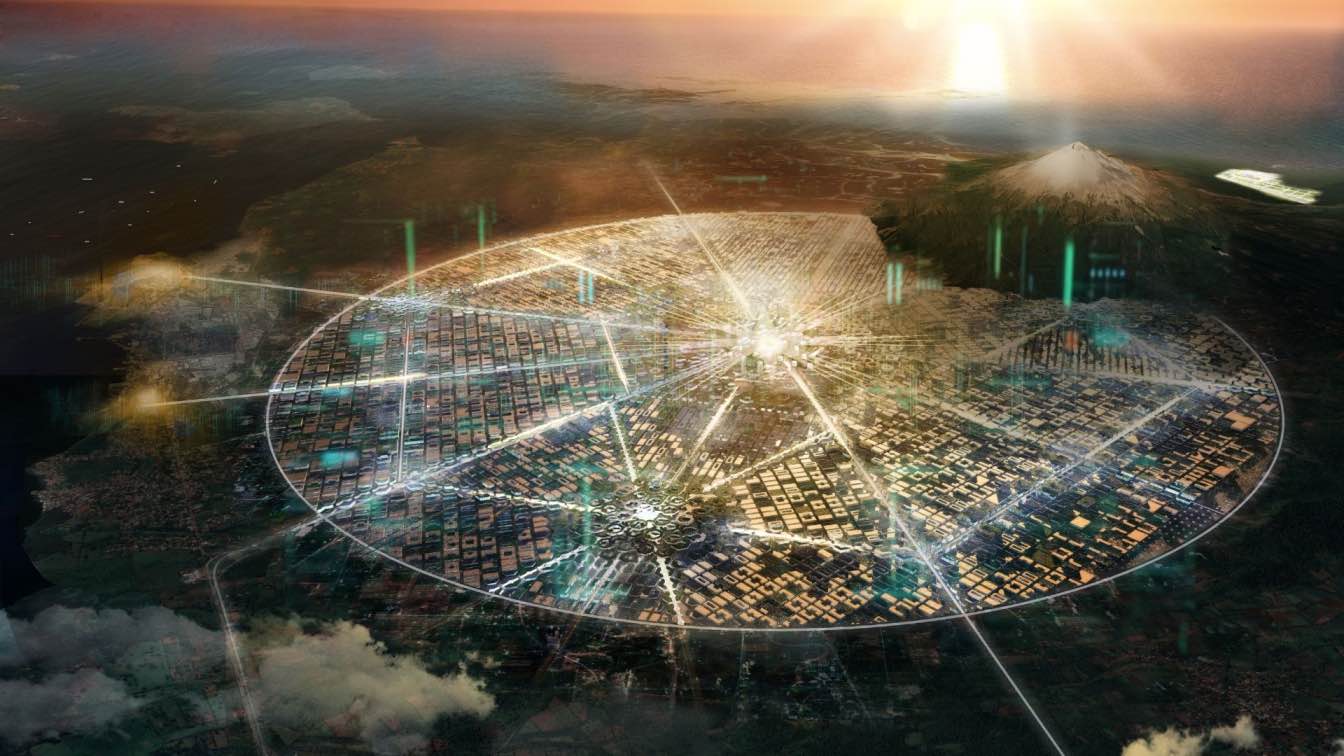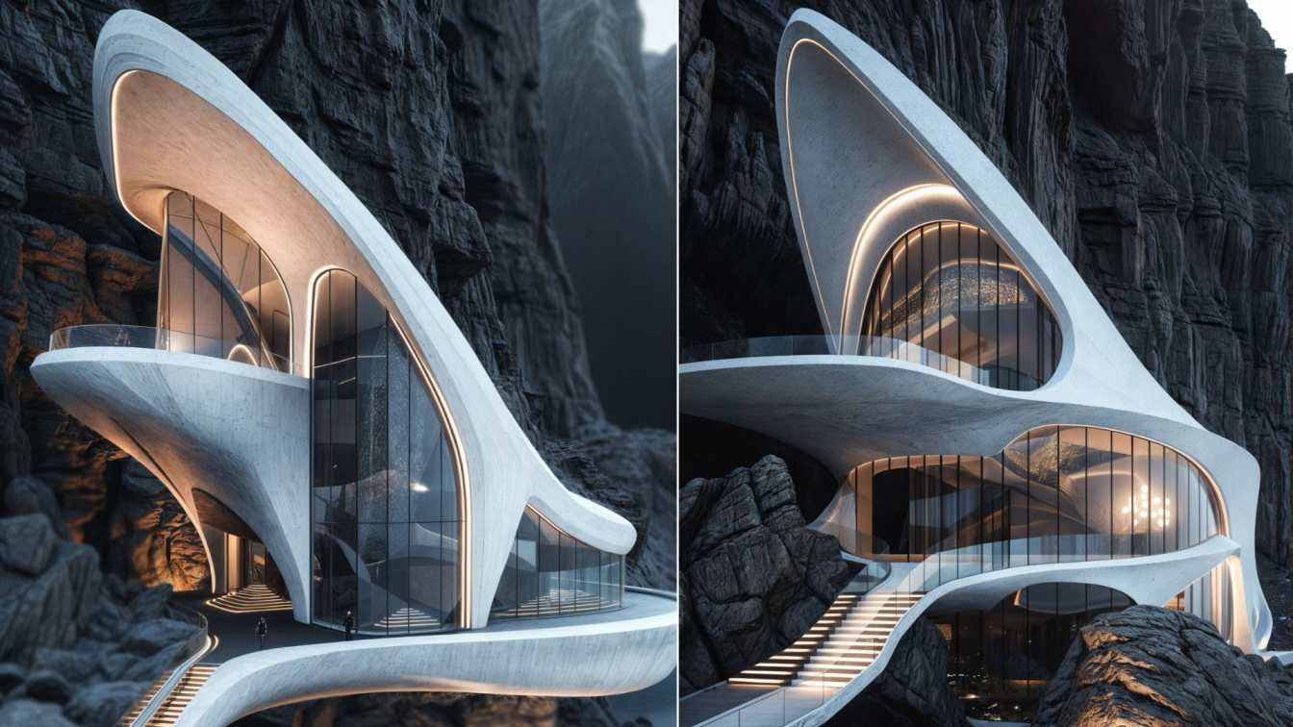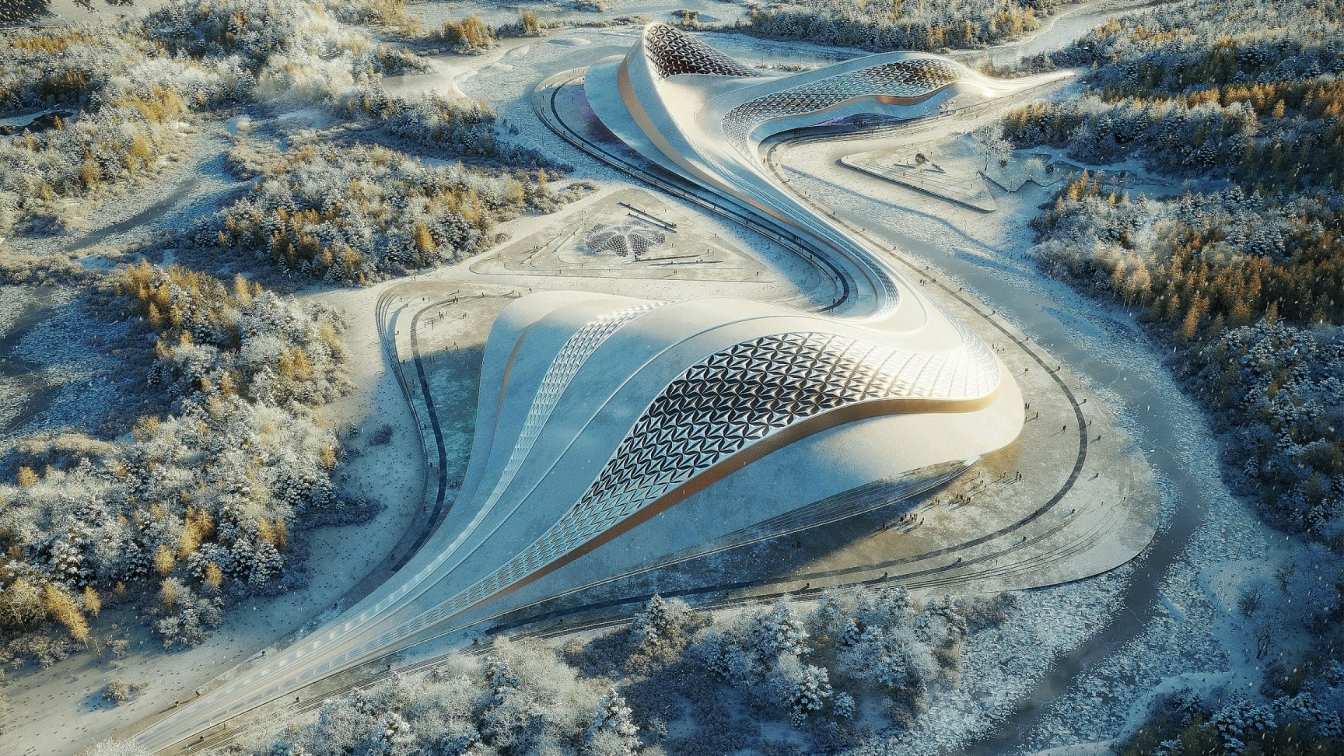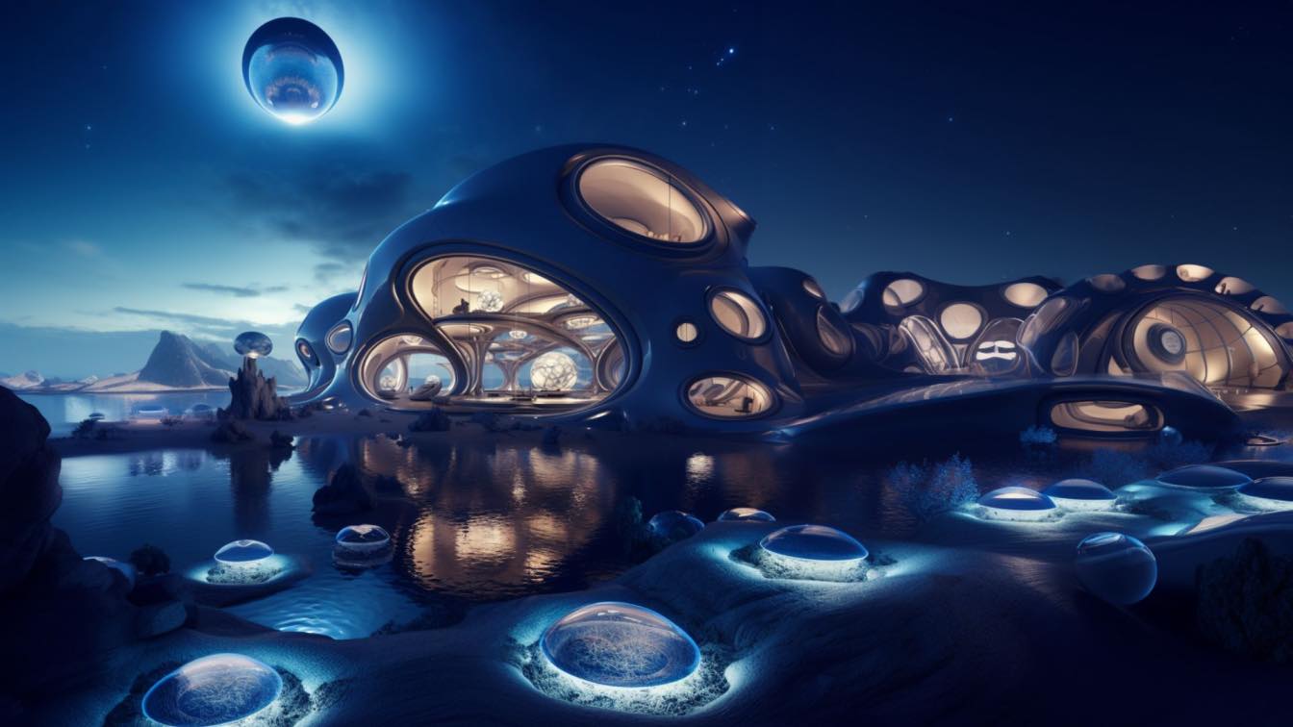Kowsar Noroozi: Step into the future with our visionary architectural concept: a futuristic house ingeniously designed with interconnected pods or modules, each meticulously crafted to fulfill a distinct function. This avant-garde dwelling redefines the very essence of modern living by seamlessly integrating various aspects of life into a cohesive and dynamic space.
Imagine navigating through this innovative house, seamlessly transitioning from one pod to another, each tailored to cater to a specific aspect of daily life. The living pod welcomes you with its inviting ambiance, offering a sanctuary for relaxation and social gatherings. Next, the sleeping pod awaits, ensuring restful nights with its ergonomic design and tranquil atmosphere.
Venture into the working pod, where productivity and creativity flourish amidst cutting-edge technology and ergonomic workstations. Finally, immerse yourself in the recreation pod, where entertainment and leisure activities abound, providing endless opportunities for enjoyment and relaxation.
This futuristic house is more than just a dwelling; it's a testament to the endless possibilities of architectural ingenuity and human-centered design. It embodies the spirit of progress and innovation, offering a glimpse into a lifestyle where form seamlessly meets function. Are you ready to embark on a journey into the future of living?













