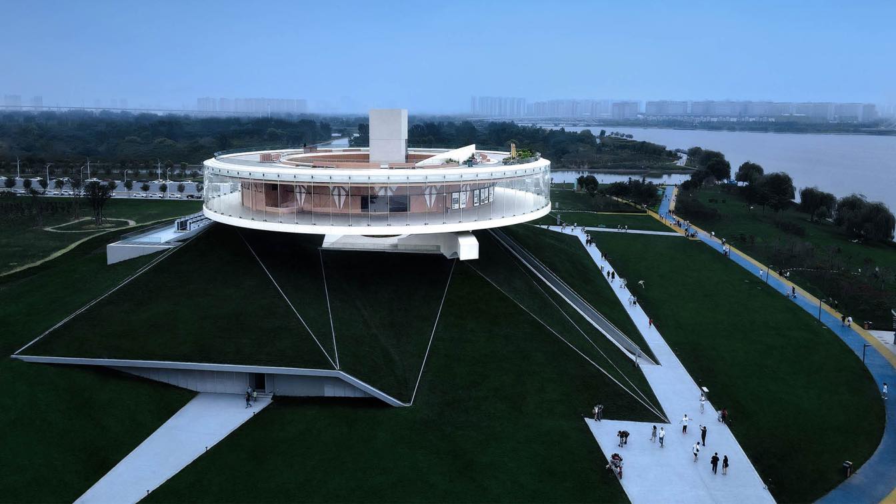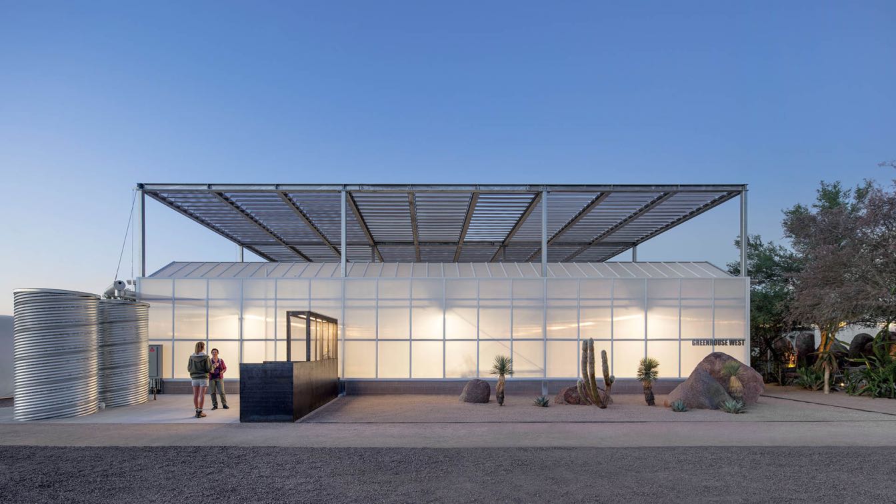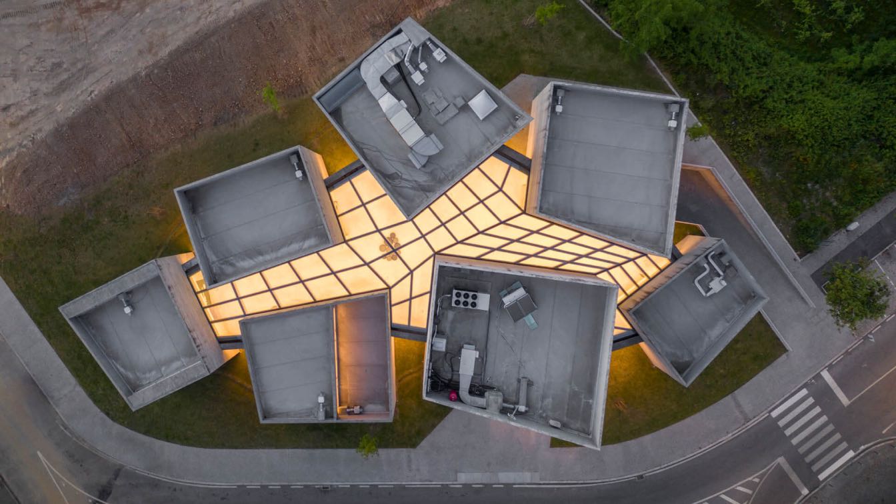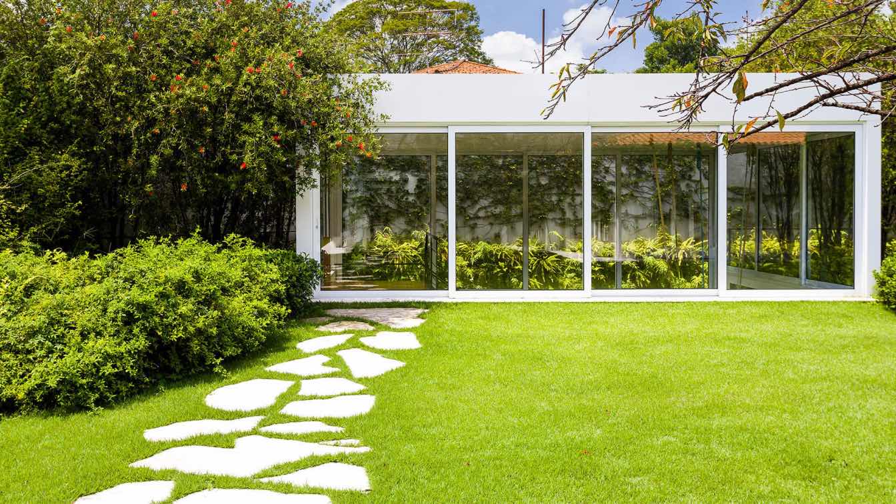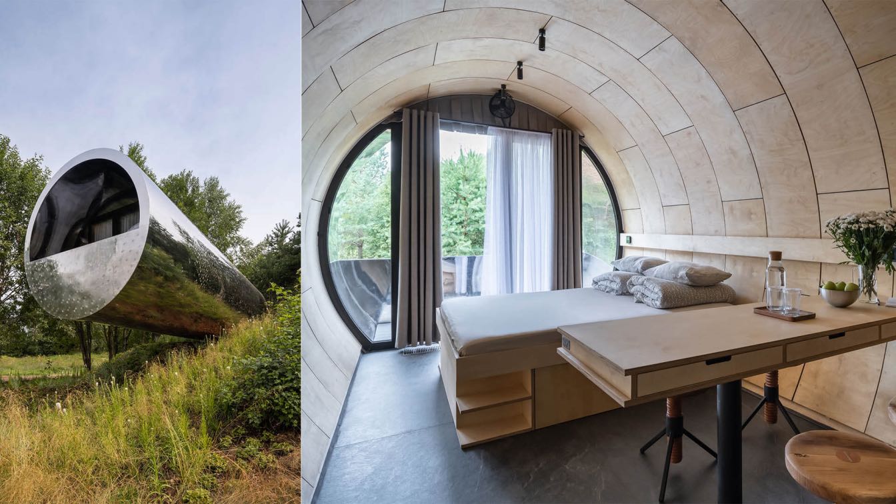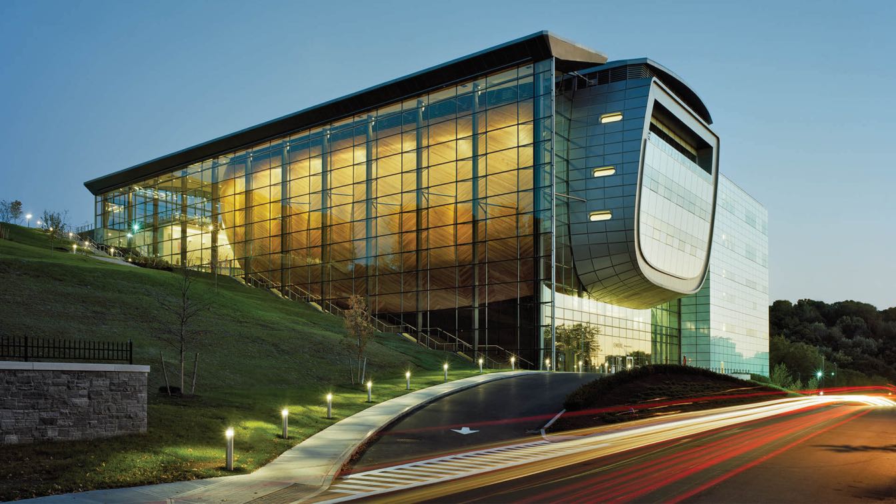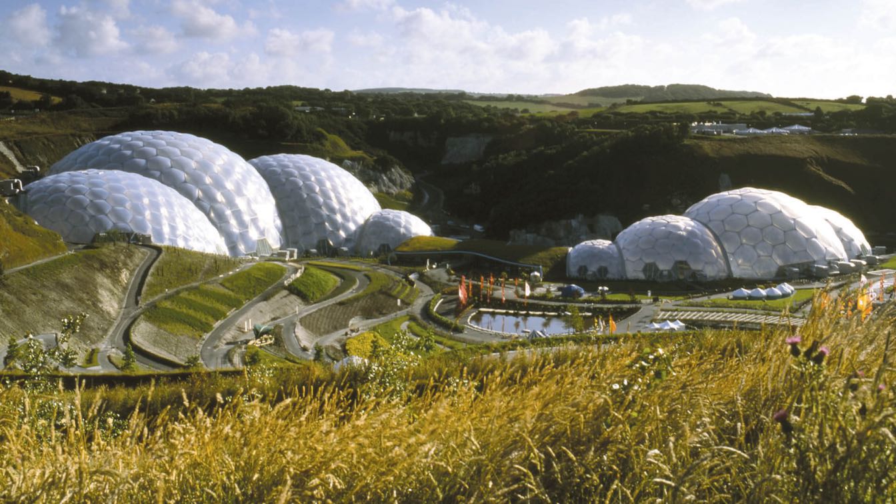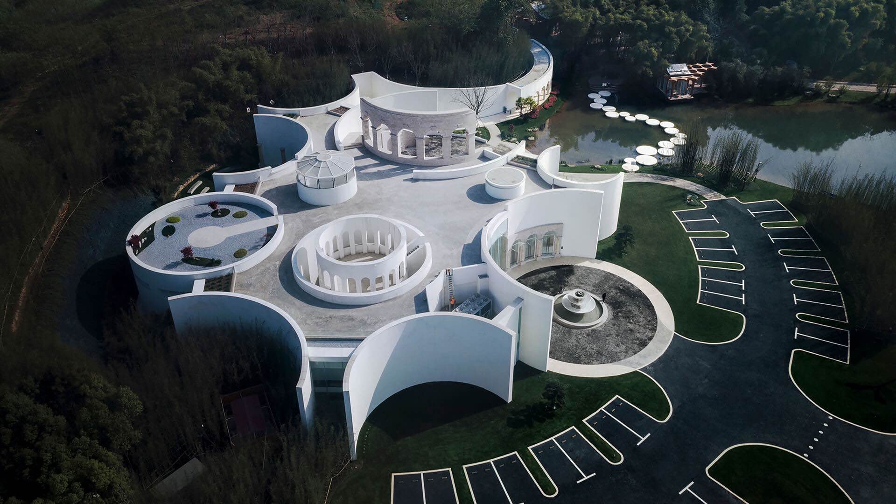As an important component of Zhengdong New District’s public amenities, the Dragon Lake Public Art Center will be used to showcase urban planning initiatives and exhibitions in the short term, and as a public art center in the long run.
Project name
Dragon Lake Public Art Center
Architecture firm
STUDIO A+
Location
Zhengzhou, Henan Province, China
Photography
Su Chen, Chun Fang, Zhendong Jiang, Arch-exist photography
Principal architect
Min Wang(STUDIO A+)
Design team
Min Wang, Mei Ding, Hui Li, Yuliang Wang, Ye Miao, Shizhuang Zhu, Dahua Liu, Chongshuo Wang, Kefeng Liu, Yufeng Zhao, Rui Li, Jiale Ge, Yiyang Song, Mingyan Zhang
Collaborators
BIM: Hao Jiang, Yiting Gao, Xiaoqiang Zhou, Yan Liu, Heng Jin. Curtainwall Design: Bing Qu, Chi Gao. Partner: The Architectural Design and Research Institute of HIT (Harbin Institute of Technology), China Academy of Building Research Co., Ltd.
Interior design
Ge Zhang, Wuting Li, Hongyu Wang
Structural engineer
Congzhen Xiao
Environmental & MEP
Chaohong Mi, Gang Chen, Peijiang Zhao, Shouyong Liu, Hong Li, Peng Zhang, Liying Zhang, Zhenyu Sun, Bin Sun, Baolong Shen, Shuwei Wang
Landscape
Wenwen Zhang, Puqi Liu, Kai Shen
Lighting
Dongning Wang, Lihua Zhou, Jinlong Liang, Qiang Chen
Construction
The Second Construction Limited Company of China Construction Eighth Engineering Division
Material
Smooth fair-faced concrete, ultra-clear glass, white and wooden color coated aluminum panels/grilles
Client
Zhengdong New District Construction Development Investment Co.,Ltd.
Typology
Cultural › Arts Center
Walls and fences are typically used to keep people and areas separate, but at the Desert Botanical Garden an unusual series of structures actually brought people together. We combined wood, concrete, steel, stone and block to create a variety of richly textured and highly functional separators that both physically divided and visually connected ope...
Project name
Hazel Hare Center for Plant Science
Architecture firm
180 Degrees Design + Build & coLAB studio, LLC
Location
Phoenix, Arizona, USA
Photography
Bill Timmerman
Principal architect
Matthew Salenger coLAB studio, LLC
Design team
180 Degrees Design + Build & coLAB studio, llc
Collaborators
Garden Staff and Volunteers
Civil engineer
Dibble Engineering
Structural engineer
BDA Design
Environmental & MEP
Associated Mechanical Engineers, PLLC
Landscape
Trueform Landscape Architecture Studio
Lighting
Woodward Engineering
Supervision
180 Degrees Design + Build
Visualization
coLAB studio, llc
Tools used
Autodesk Revit, Rhinoceros 3D, Lumion
Construction
180 Degrees Design + Build
Material
Polycarbonate cladding, galvanized steel, and galvanized copper. Sustainability and repurposing materials are incorporated into most of our projects. On this project, we used recycled wood, repurposed concrete formwork for the site retaining walls in the decorative and security fencing and re-used acoustical ceiling panels that were recycled from the Phoenix Children’s Museum
Budget
$3.5M Phase 1 / $12M Phase 2
Client
Desert Botanical Garden
Status
Phase 1 complete / Phase 2 scheduled to break ground in 2023
Typology
Cultural › Greenhouse
Located in the district of Porto, in the Village of Lousada, the Interpretation Centre of Romanesque is located in an area that is an expansion of this village marked by a strong relationship with an urban square called Pra- ça das Pocinhas and with the Senhor dos Aflitos Church - a strong reference in the town center.
Project name
Centro de Interpretação do Românico /Interpretation Centre of Romanesque
Architecture firm
Spaceworkers®
Location
Lousada, Porto, Portugal
Photography
Fernando Guerra | FG+SG
Principal architect
Henrique Marques, Rui Dinis
Design team
Rui Rodrigues, Sérgio Rocha, Rui Miguel, Marco Santos, Mónica Pacheco
Collaborators
Bairro Design, Carla Duarte - cfo
Interior design
Spaceworkers® and Glorybox
Civil engineer
aspp Engenheiros,Lda.
Structural engineer
aspp Engenheiros,Lda.
Supervision
Spaceworkers®
Visualization
Spaceworkers®
Tools used
Vectorworks, Rhinoceros 3D, Cinema 4D
Construction
Edilages, sa
Material
Reinforced Concrete, Glass, Steel
Client
Lousada Municipality
Typology
Interpretation Center
In this project, located in a quiet street in Jardins, city of São Paulo, we created a contemporary space for contemplation and shelter from the client's private collection of works of art.
Project name
Oboé Art Gallery
Architecture firm
BZP Arquitetura
Location
Jardins, São Paulo, Brazil
Photography
Ricardo Bassetti
Principal architect
Bia Prado
Interior design
BZP Arquitetura
Civil engineer
All’e Engenharia
Construction
Pagliotto (Stones of Masonry), Grau Engenharia (hydraulic and electrical projects), Assistec (air conditioning)
Material
Cement, Wood, Metal, Stone, White aluminum profiles and Glass
A new art object called “Russian Quintessential” was opened at the Archstoyanie festival. The author of the project is Chief Architect of Moscow Sergey Kuznetsov. Philosophical reflections on the future of Russian architecture have been put into practice thanks to unique engineering solutions and modern construction technologies.
Project name
Russian Quintessential
Architecture firm
Sergey Kuznetsov
Location
Nikola-Lenivets Art Park, Kaluga Region, Russia
Principal architect
Sergey Kuznetsov
Collaborators
interiors and light: WORK, SurfaceLab by Kerama Marazzi, Spotlight, MOSS BOUTIQUE HOTEL, ADWILL. project documentation: TPO "Pride". technical implementation: KROST
Built area
diameter of 3.5 meters and a length of 12 meters
Material
Stainless steel sheet, polyurethane foam, wood and metal
Set into a steep hillside, the Experimental Media and Performing Arts Center (EMPAC) includes a 1,200-seat concert hall, a 400-seat theatre, three performance studios as well as recording and editing facilities.
Project name
Experimental Media and Performing Arts Center (EMPAC)
Architecture firm
Grimshaw
Photography
Paul Rivera/Archphoto, Peter Aaron/Esto
Principal architect
Andrew Whalley
Collaborators
Donnell Consultants (Cost Consultant)
Civil engineer
Buro Happold
Structural engineer
Buro Happold
Client
Rensselar Polytechnic Institute
Typology
Arts Culture and Exhibition Halls
Grimshaw: The Eden Project endeavours to recognise our country’s heritage of plant exploration while simultaneously looking to the future. This has been successfully achieved through the transformation of a place of relative anonymity into an impressive multi-functional site with visitor experience at its core.
Project name
The Eden Project
Architecture firm
Grimshaw
Location
Cornwall, United Kingdom
Photography
Hufton + Crow
Principal architect
Nicholas Grimshaw
Landscape
Land Use Consultants
Structural engineer
Anthony Hunt Associates
Environmental & MEP
Arup, BDSP Partnership
Construction
Cladding: Arup Facade Engineering
Client
Eden Project Limited
Typology
Arts Culture and Exhibition Halls
To introduce this meeting of culture, aoe created a Cultural Exchange City Reception Center in the city where it all begun. The marriage of the Italian and Sino style was at the heart of the project to illustrate the cultural mix and was adapted to merge the structure and its surrounding.
Project name
Sino-Italian Cultural Exchange City Reception Center
Photography
Arch-exist Photography
Principal architect
Wen Qun
Design team
Ma Jianning, Fan Ruixue, Wang Ye, Chang Zhiyu, Pan Jichang, Li Xiangting, Lu Yu
Interior design
Zhu Dan, Du Jing, Liu Jingyi, Xue Yawen, Liu Chen
Structural engineer
CSCEC AECOM CONSULTANTS CO., LTD
Material
Low-E glass, local wood, and green roofs
Client
Tianfu Investment Group Co., LTD
Typology
Cultural › Exhibition

