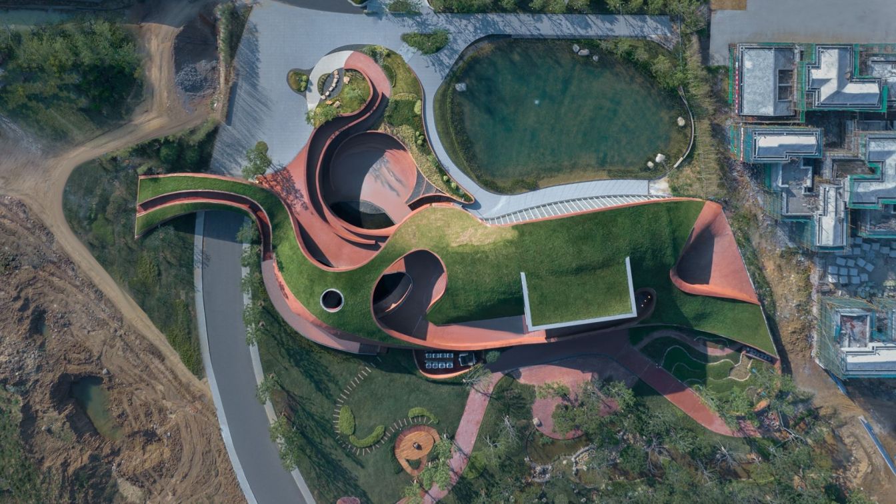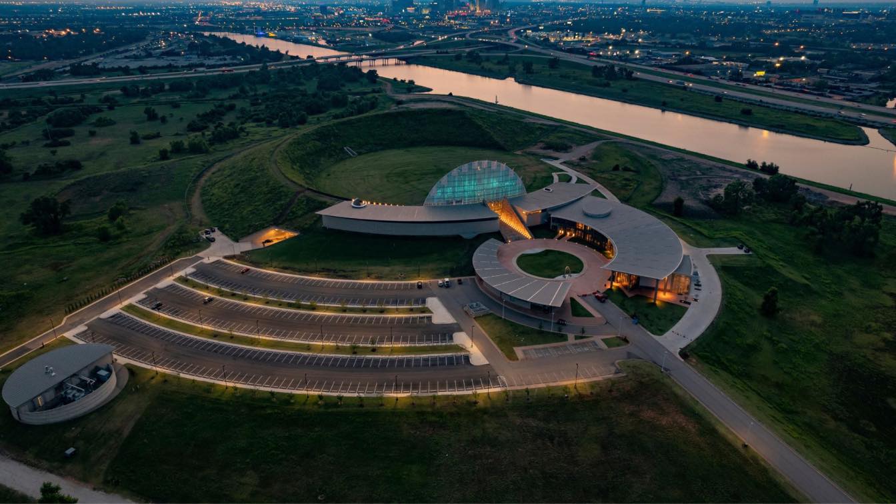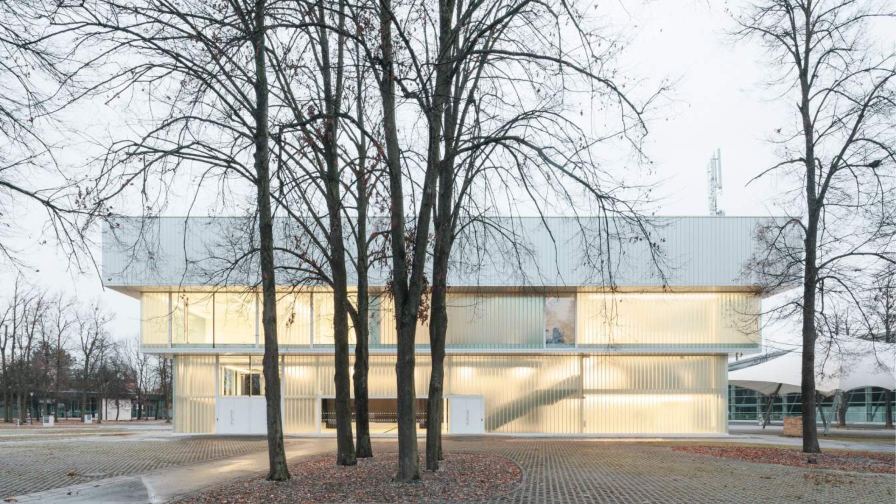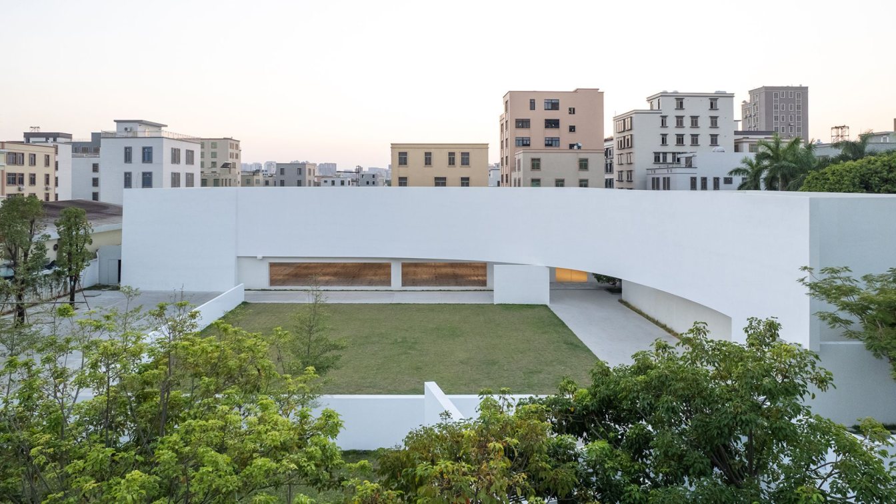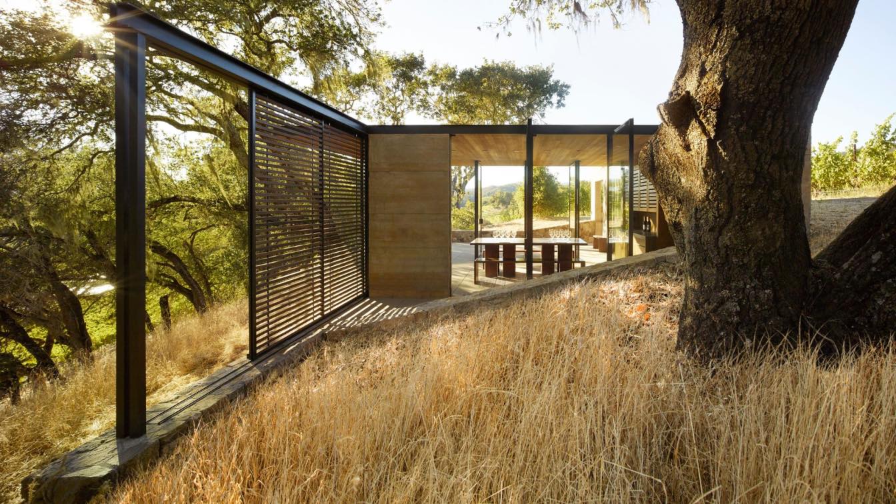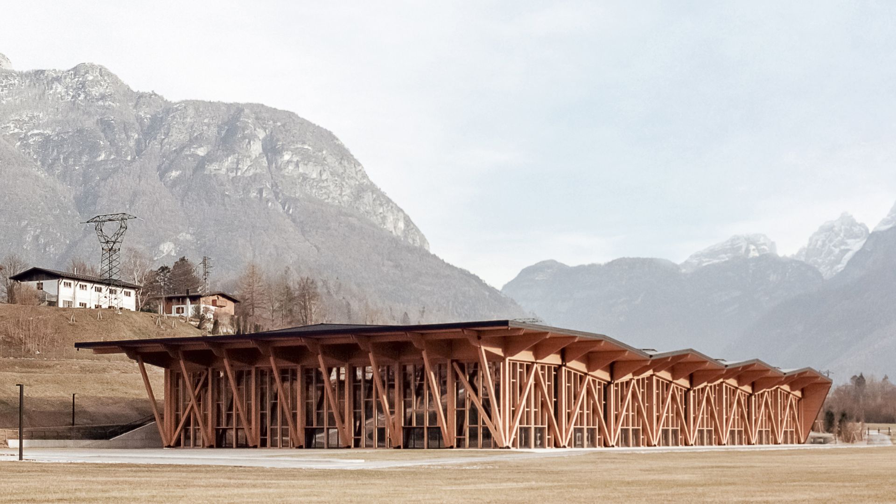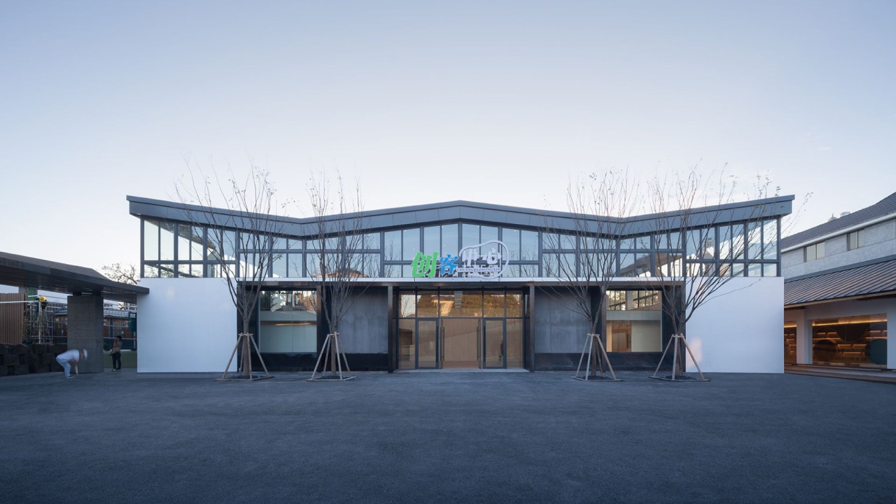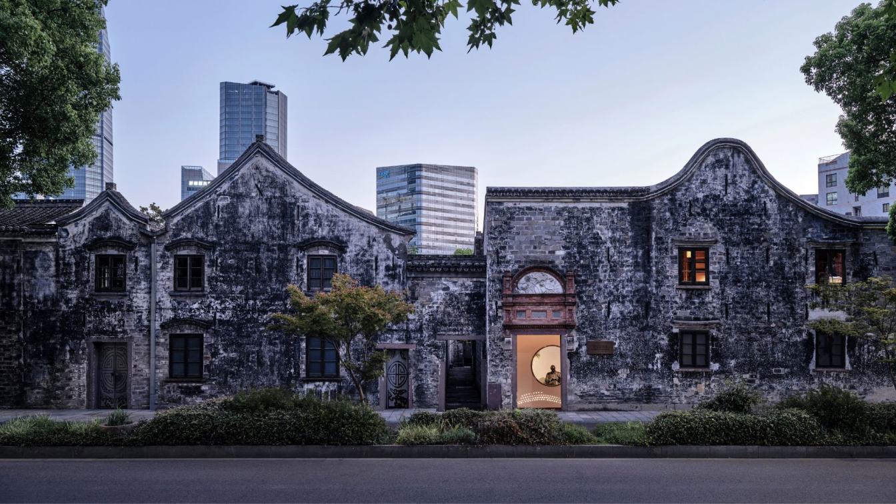OCT Chaohu Natural and Cultural Centre is located at the foot of the mountain between the natural mountains and the city, which stretches for tens of kilometres from northeast to southwest on the north side of Chaohu city. This project could be regarded as a critical point of the local natural environment and urban domestic life. The purpose of arc...
Project name
OCT Chaohu Natural and Cultural Centre
Architecture firm
Change Architects
Principal architect
Qiu Jiang
Design team
Jiang Qiu, Zhou Yangyang, Shi Chen, Li Baona, Hou Xiaomeng, Jin Xiaoli, Bian Keming, Hao Ziting
Collaborators
Local Design Institute: Anhui Architectural Design and Research Institute Co., Ltd.; Architectural Creativity and Design Consultant Architects: Cai Sheng, HAN SONGLI, Yin Wenjun, Hao Xingyu, Qian Jun Structure Consultant: Shanghai Wilderness Structural Des. Firm Inc.(General Partnership) Structure Designer: Zhang Yewei Curtain Wall Consultant: Shanghai Xima Curtain Wall Engineering Consulting Co., Ltd. Lighting Design: Jiehan Lighting Design Consulting (Shanghai) Co., Ltd. Logo Design Consultant: Beijing Tushi Space Creative Design Co., Ltd. FF&E Consultant: Shanghai KEYI Architectural Design Co., Ltd. (KOYI)
Interior design
Ipoletz Architectural Consulting Services (Shanghai) Co., Ltd. IFGROUP (Germany)
Structural engineer
Anhui Fuhuang Construction Co., Ltd
Landscape
Masters'Architectural Office (M.A.O)
Lighting
Jiehan Lighting Design Consulting (Shanghai) Co., Ltd.
Client
OCT East China Group, OCT Hefei Huanchao cultural and Tourism Real Estate Development Co., Ltd.
Oklahoma Building by Johnson Fain Widely Awarded for Expressing Mission Through Design. Twenty-five years in the making, First Americans Museum (FAM) in Oklahoma City is a testament to mission and perseverance. It was created to honor the 39 tribes in Oklahoma today, reflecting their history through design metaphors of nature’s elements of earth, w...
Project name
First Americans Museum
Architecture firm
Johnson Fain
Location
Oklahoma City, Oklahoma, USA
Photography
Scott McDonald; McNeese Studios; Mel Willis
Design team
Scott Johnson, FAIA, design partner. William H. Fain, Jr., FAIA, managing partner/director of urban design and planning. Larry Ball, AIA, principal. Juan Carlos Begazo, AIA, principal. James (Jed) Donaldson, AIA, LEED AP BD+C, principal. Daniel Janotta, AIA, principal. Suma Spina, AIA, principal. Craig Lawrence, AIA, senior associate
Collaborators
Associate Architect: Hornbeek Blatt ( David Hornbeek, AIA, NCARB. Anthony J. Blatt, AIA, NCARB, RID)
Civil engineer
Benham Group, Cardinal Engineering
Structural engineer
Arup, KFC Engineering, Nabih Youssef Associates
Environmental & MEP
Darr & Collins, Stantec
Landscape
Hargreaves Jones
Lighting
Lighting Design Alliance, David Weiner Design
Construction
Centennial Builders (joint venture of Flintco and Manhattan Construction)
Client
American Indian Cultural Center Foundation (AICCF)
Typology
Cultural › Museum, Cultural Center & Museum Master Planning
The reconstruction of Pavilion Z restores its original beauty and simplicity, and the A8000 studio undertook the reconstruction confidently but with respect for history. The pavilion is characterised not only by its design, but also by its multifunctionality, which allows the investor to use the space efficiently throughout the year.
Location
Husova tř. 523, 370 05 České Budějovice, Czech Republic
Photography
Ondřej Bouška
Principal architect
Martin Krupauer, Pavel Kvintus, Daniel Jeniště, Petr Hornát
Design team
Anežka Vonášková, Jaroslav Kedaj [architecture]. Zdeněk Fux, Milan Oktabec, Ladislav Krlín [architectural and building solutions]
Collaborators
Construction contractor: OHL ŽS; Technical contractor: ŠTROB & SPOL; Statics: STATIKON Solutions
Built area
Built-up Area 2400 m² Usable Floor Area 3200 m²
Material
Concrete, Glass, Steel
Client
Exhibition Centre České Budějovice
Typology
Cultural > Pavilion
Future Artspace H is established by Future Vision, a Shantou-based emerging institution dedicated to commercial art and management consulting. Future Artspace H is located on the main road of Shiyihe Village. With the improvement of living standards, residents in the village, who used to make a living by farming and fishing, have moved out of their...
Project name
Future Artspace H
Architecture firm
AD ARCHITECTURE
Location
Shantou, Guangdong, China
Photography
ZC Architectural Photography Studio, Flight Film
Principal architect
Xie Peihe
Design team
AD ARCHITECTURE
Completion year
December 2022
Material
Wall coating, granite, carpet, tile
The pavilions are a series of independent 250-square-foot structures, each of the three pavilions is designed to provide an immersive, privately hosted wine-tasting experience in the landscape. As modest additions to an established 280-acre winery estate in Napa Valley, each pavilion reflects the founder’s desire for architecture that will harmoniz...
Project name
Quintessa Pavilions
Architecture firm
Walker Warner Architects
Location
Napa Valley, California, USA
Photography
Matthew Millman
Principal architect
Greg Warner, Mike McCabe
Design team
Kevin Casey, Mike McCabe, Greg Warner
Collaborators
Arc Wood & Timbers (wood), Napa Valley Cast Stone (pavers)
Interior design
Maca Huneeus Design
Civil engineer
Applied Civil Engineering
Structural engineer
Daedalus Structural Engineering
Landscape
Lutsko Associates
Lighting
McEwen Lighting Studio
Construction
Cello & Maudru Construction
Material
Wood, Concrete, Metal
Typology
Cultural › Pavilion
The project is situated in a green area outside the city center, in an alpine landscape featured by well recognizable natural and anthropic signs. Although positioned outside the urban settlement, it has a strong strategic nature and it’s well connected to the public network (schools, leisure centers, infrastructures).
Project name
Congress and Exhibition Center
Architecture firm
Studio Botter, Studio Bressan
Location
Agordo, Belluno, Italy
Photography
Simone Bossi, Emanuele Bressan
Principal architect
Andrea Botter (1985), Emanuele Bressan (1985), Sandro Botter (1951)
Completion year
22/10/2018
Material
Wood, Glass, Steel
Typology
Cultural › Exhibition, Multi-purpose building
The project's site was originally an elementary school, and later located the factory of an enterprise, with buildings in poor condition. The surrounding area is mainly occupied by waterfront residences of the villagers, and in the front of the site, a memorial archway of chastity and filial piety, built in Qing Dynasty in year 1790, has been prese...
Project name
Future Rural Life Center in Tuanshi Village
Architecture firm
y.ad studio
Location
Tuanshi Village, China
Principal architect
Yan Yang
Design team
Shen Chuan, Wu Kejia, Zhao Siyuan, Yan Yu
Collaborators
Development organization: People's Government of Xiaonanhai Town, Longyou County
Completion year
October 2022
Construction
Shanghai Deluo Construction Engineering Co., Ltd.
Material
Weathering steel, manganese-magnesium-aluminum metal tile, aluminum plate, coating, fair-faced concrete
Typology
Cultural Architecture, Cultural Center
In August 2021, Wuhan University received the largest donation in its history: 1 billion yuan, from alumni Dongsheng Chen of Taikang Insurance Group. In the same year, WIT Design & Research completed a most notable project: the restoration of the former residence of Dong Fureng into a memorial museum, commissioned by the Dong Fureng Foundation, wit...
Project name
The Dong Fureng House Museum
Architecture firm
WIT Design & Research
Photography
Tantan Lei, TOPIA and One Thousand Degree Image
Design team
Gongpu Zhao, Yanli Zhang, Rui Tao, Qianxuan Niu, Xiuwen Xiao, Liang Zhao, Yongcheng Xia,Wenyi Chen
Collaborators
Foundation project management team: Yanfei Tang, Yuan He; Taikang management team: Bin Tang, Shuang Sun, Shanshan Sun, Xiaofu Gao; Copywriting Agency: NARJEELING; Project Planning: Le Brand Strategy Agency
Lighting
PROL Leading Designer: Zhenhua Luo
Material
Brick, concrete, glass, wood, stone
Client
Taikang Insurance Group & Dong Fureng Foundation
Typology
Cultural Architecture › Museum

