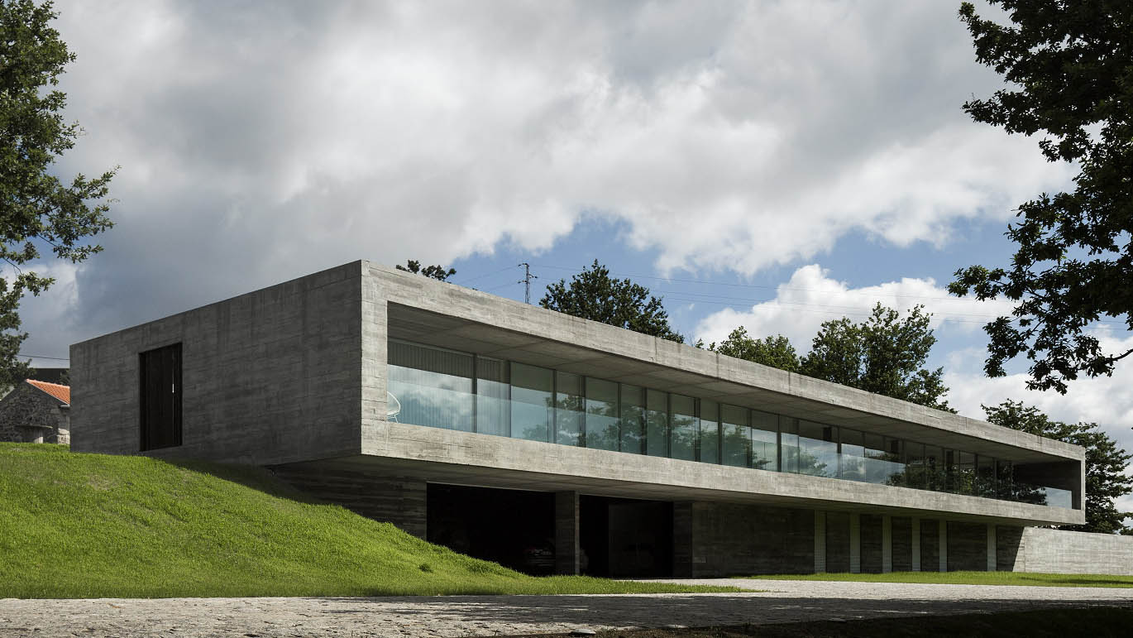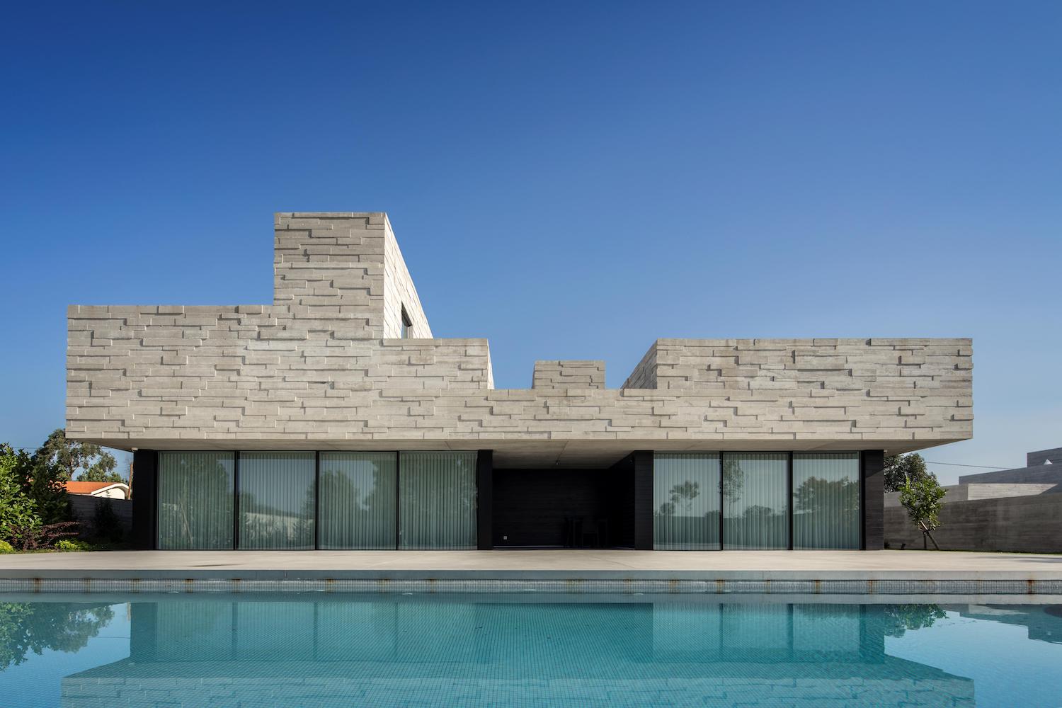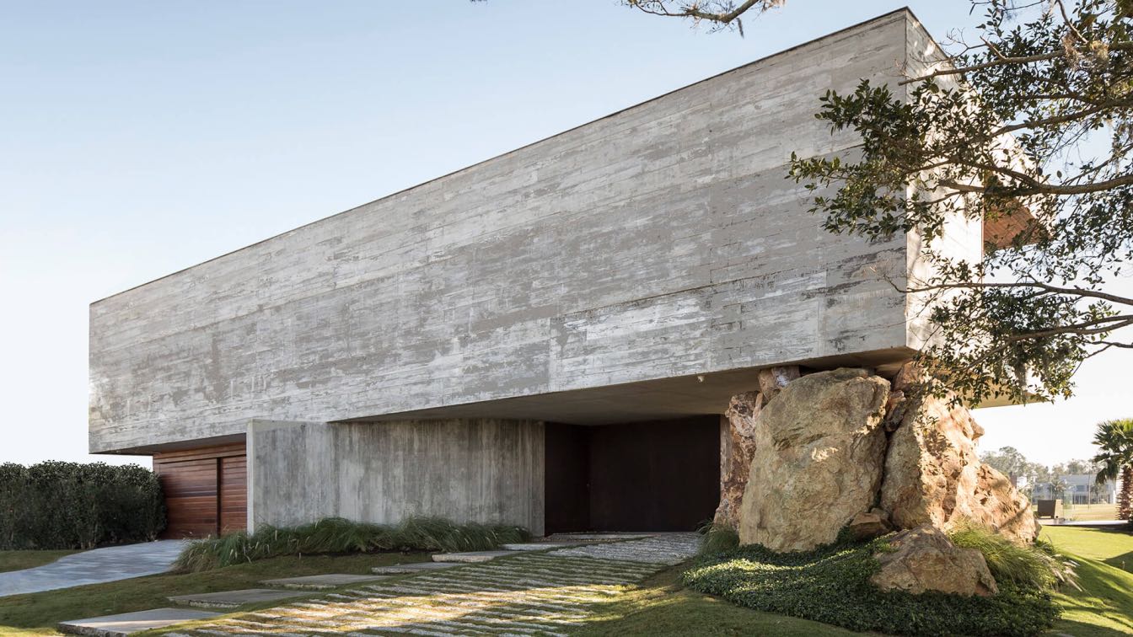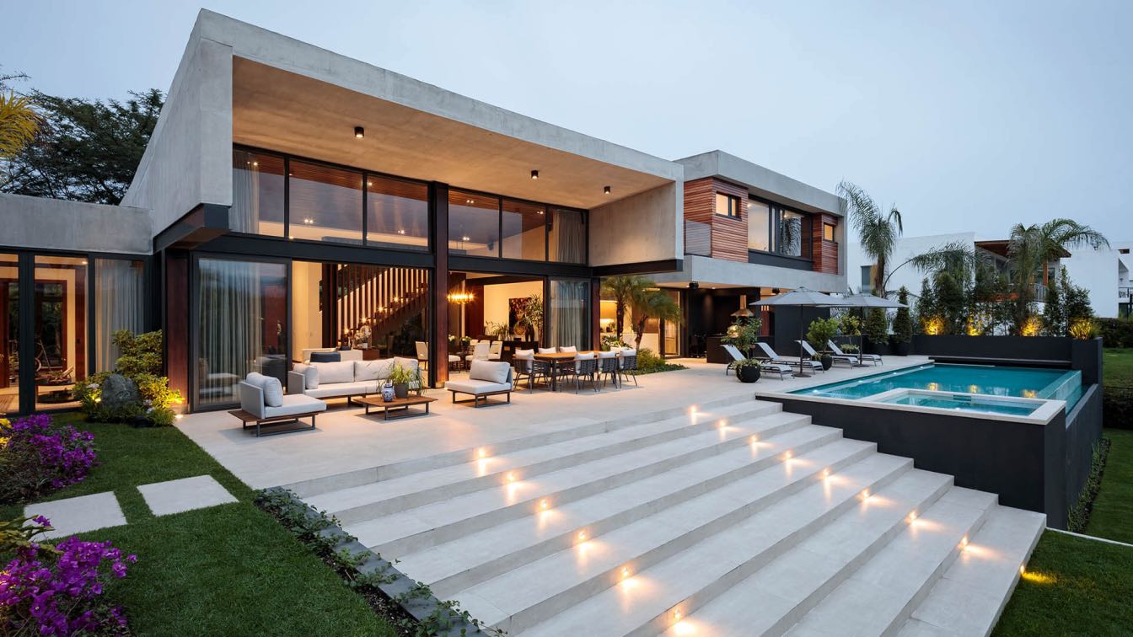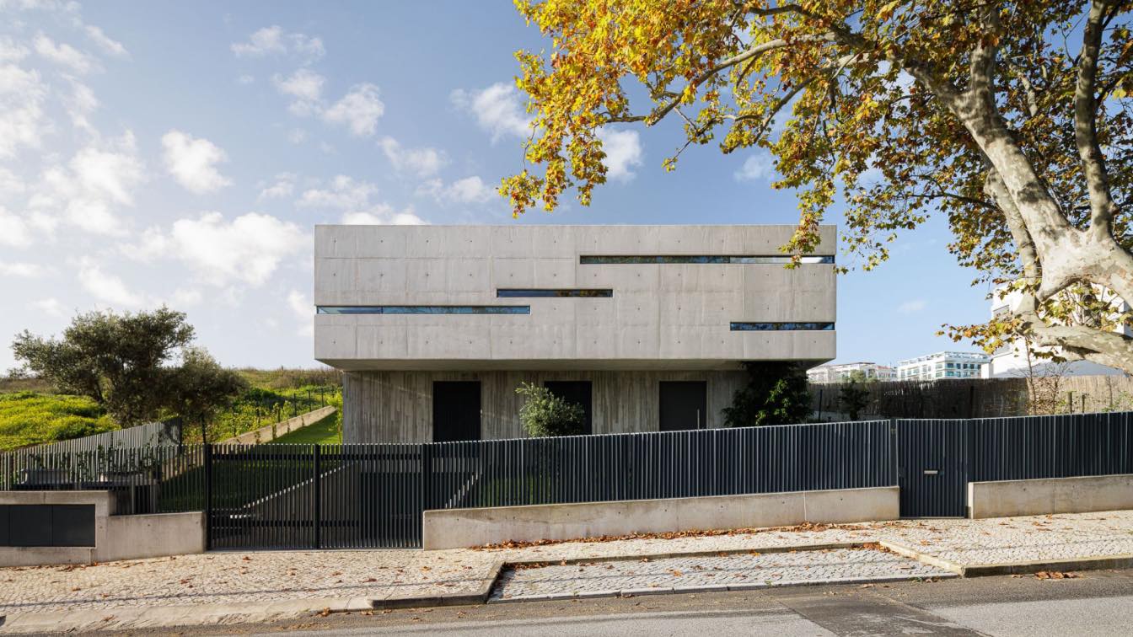Designed by Portuguese architecture and design studio Spaceworkers®, Sambade House is a private single-family home that is located in Penafiel, Portugal.
Architect's statement: Based on the genetic of the place, the intervention holds, as the main goal, the creation of a contemporary space without disturbing the peace of the countryside area.
A pure volume, with rectangular base, is adjusted to the ground and opens into the green landscape. The volumetric purity, desired by the customer, sets the mood for the project and the new inhabitant of the place is, now, one of the terraced fields of the perfectly balanced ground.
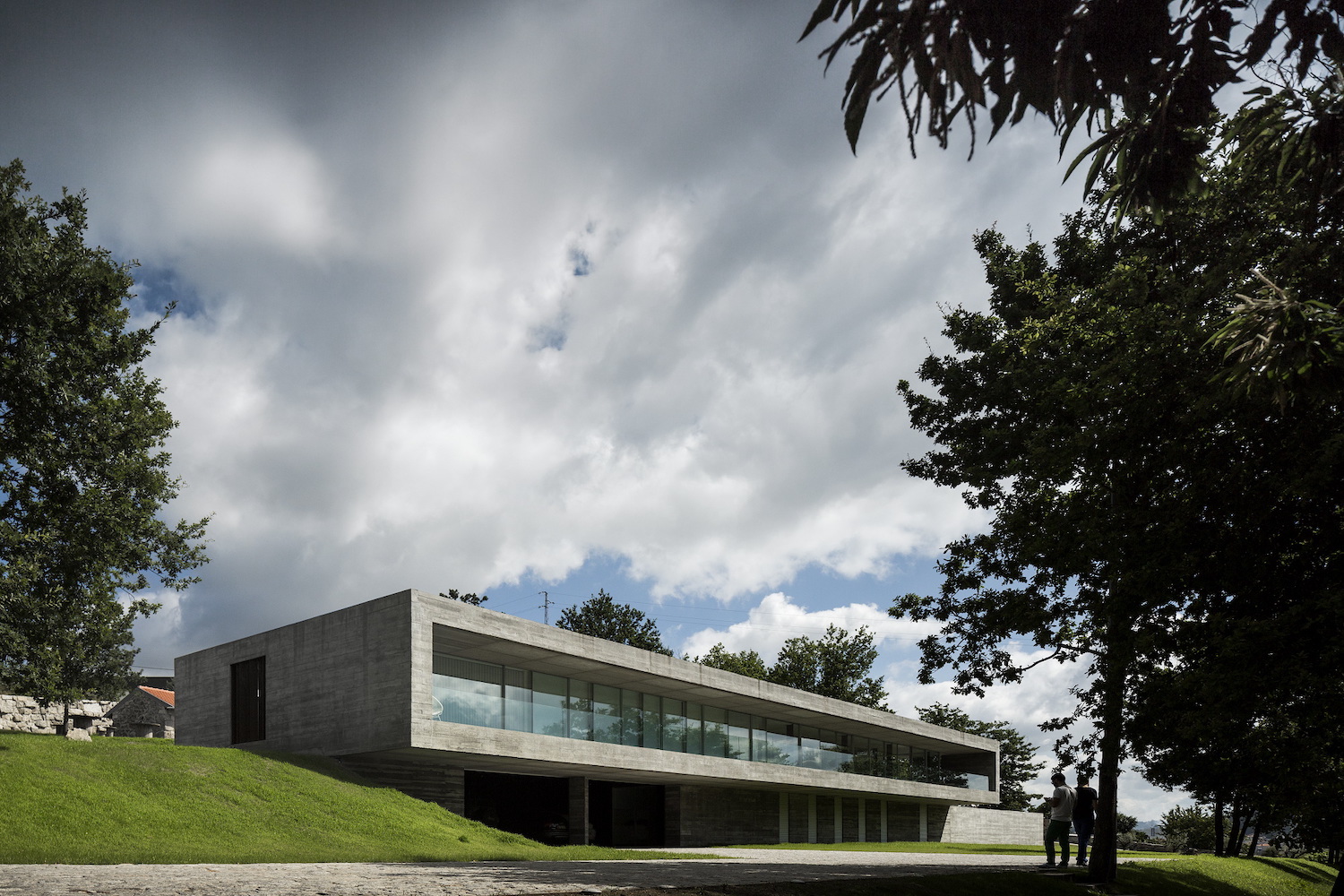 image © Fernando Guerra | FG+SG
image © Fernando Guerra | FG+SG
Thus, the act of inhabiting unfolds through the volume of concrete, pure, raw, adjusted to the ground, just waiting to grow old as the days go by... reflecting the life of the countryside.
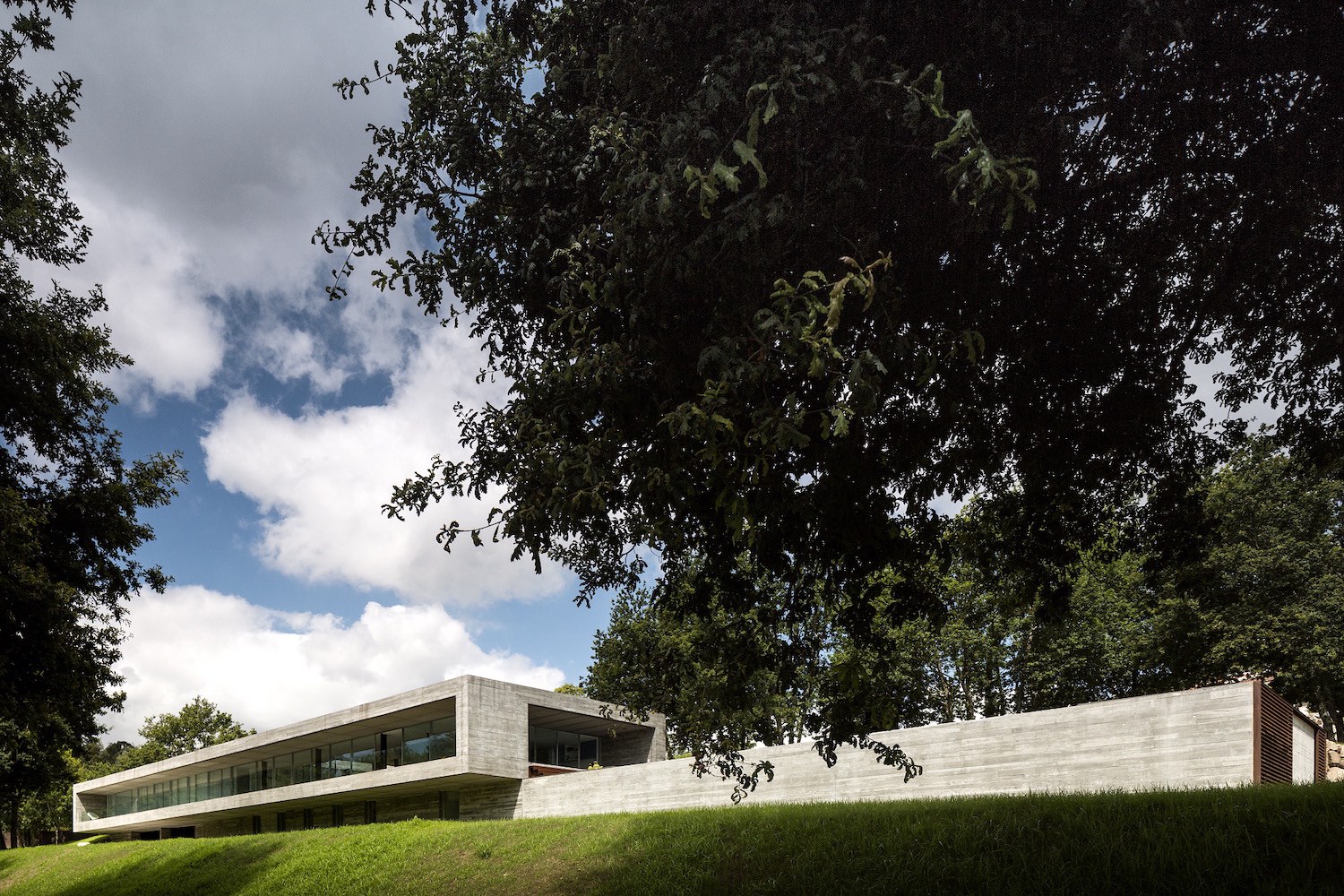 image © Fernando Guerra | FG+SG
image © Fernando Guerra | FG+SG
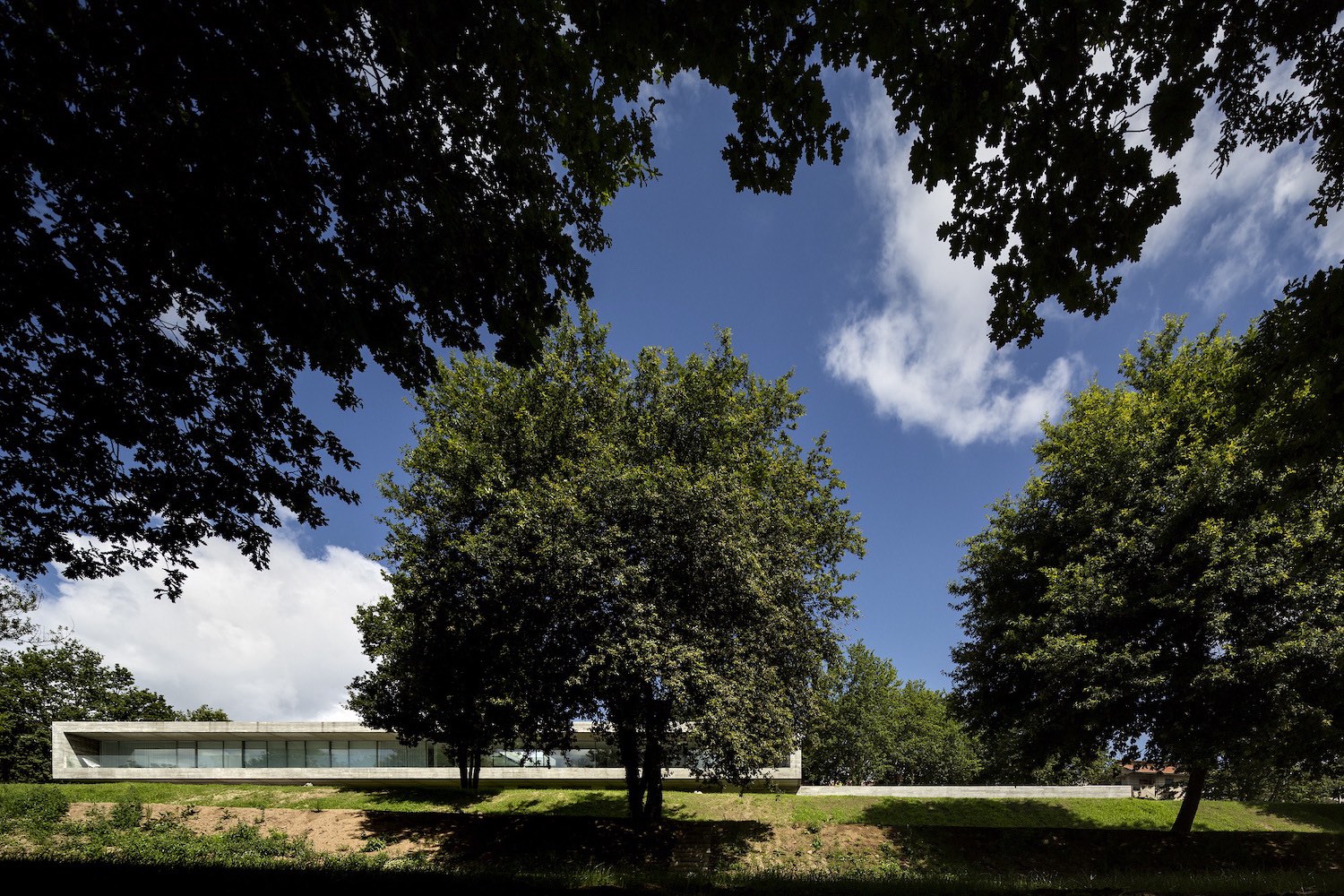 image © Fernando Guerra | FG+SG
image © Fernando Guerra | FG+SG
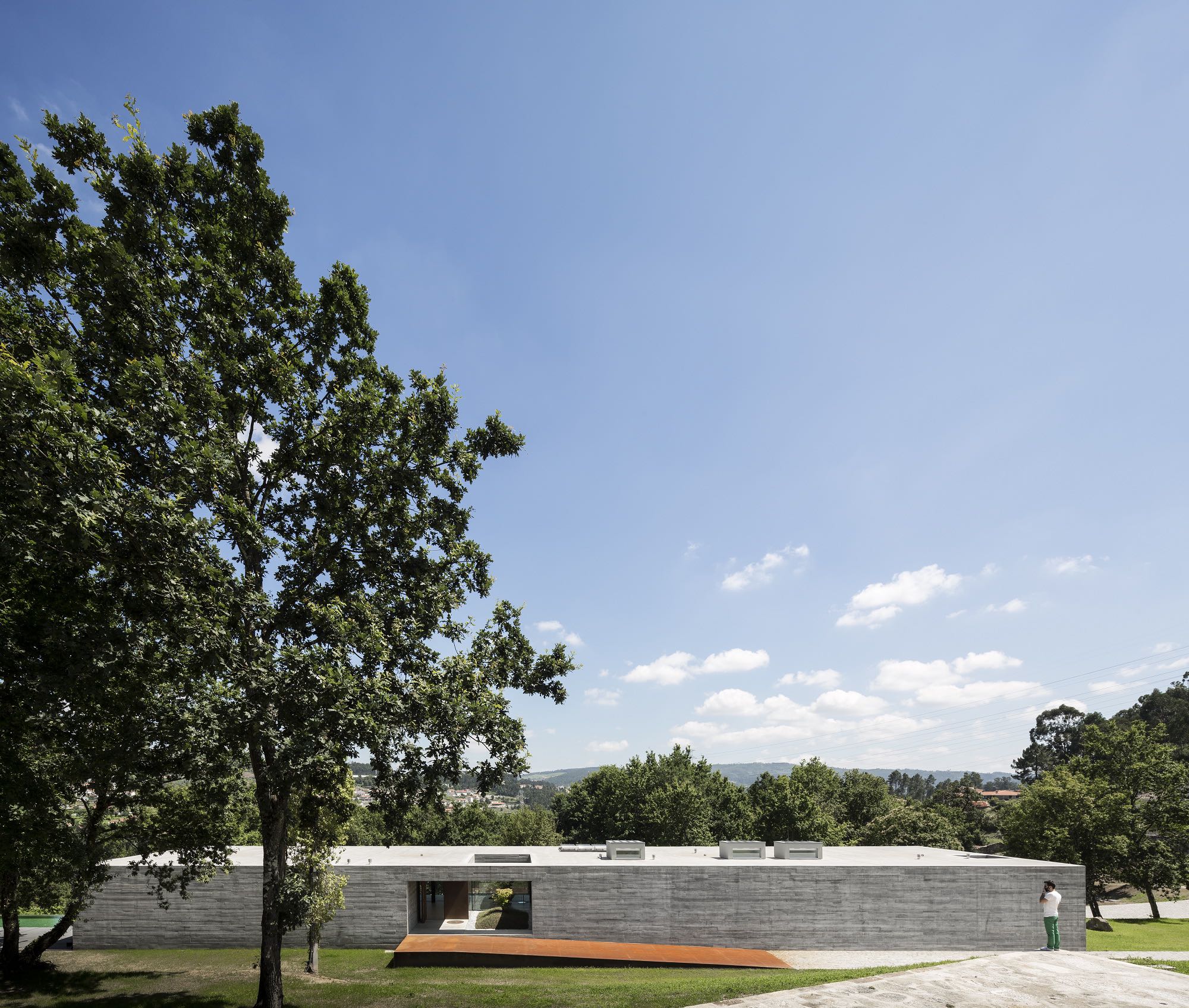 image © Fernando Guerra | FG+SG
image © Fernando Guerra | FG+SG
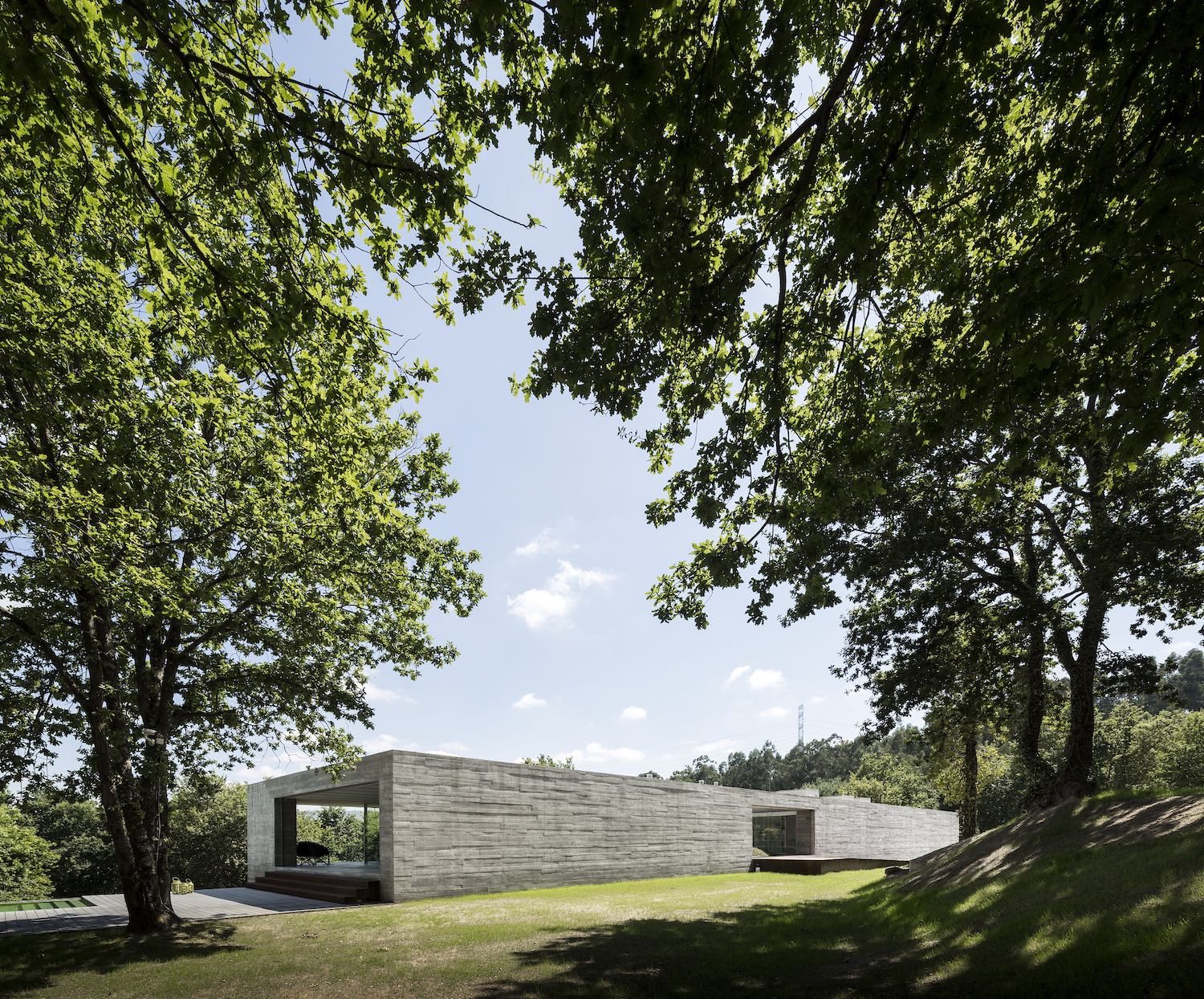 image © Fernando Guerra | FG+SG
image © Fernando Guerra | FG+SG
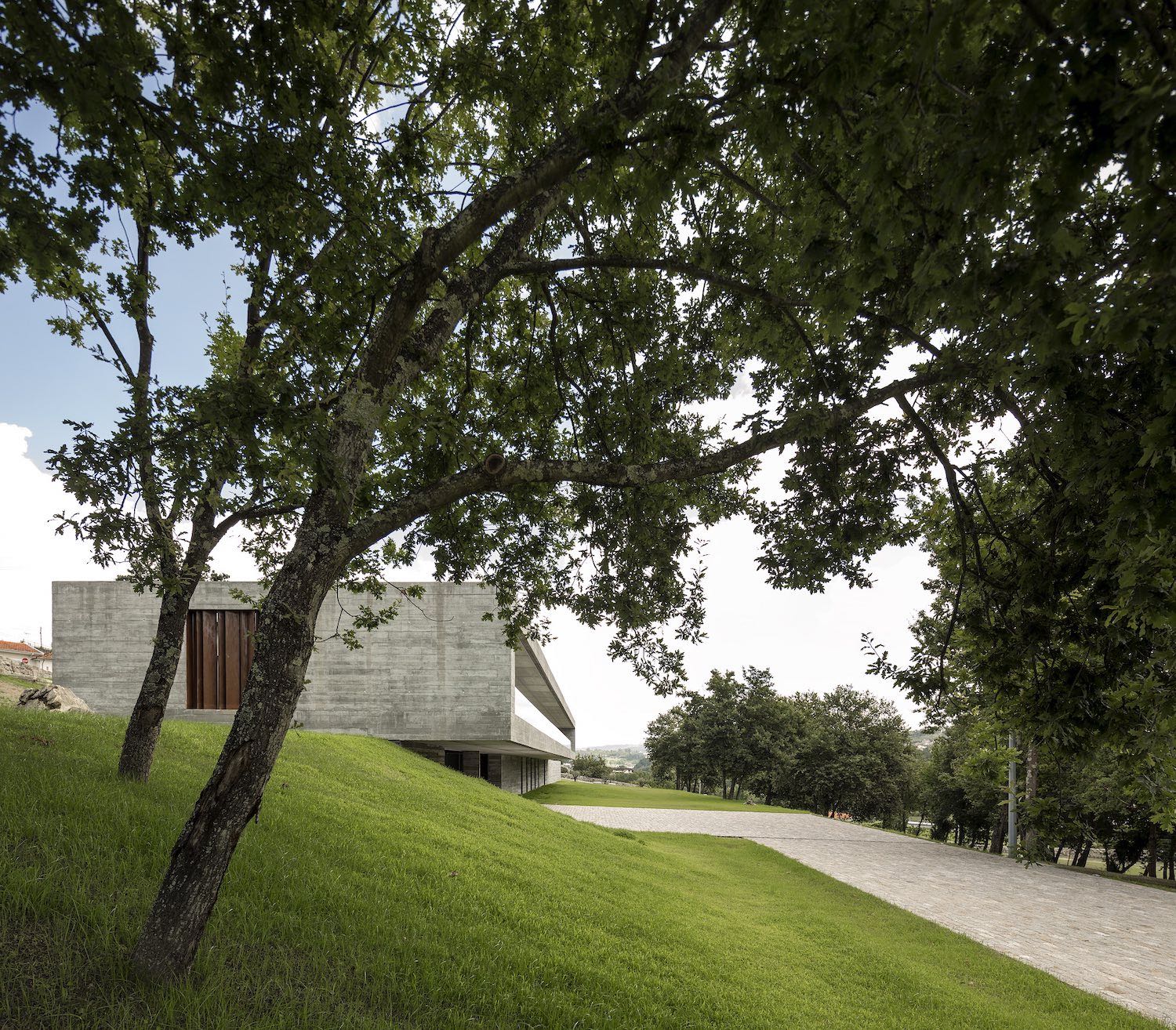 image © Fernando Guerra | FG+SG
image © Fernando Guerra | FG+SG
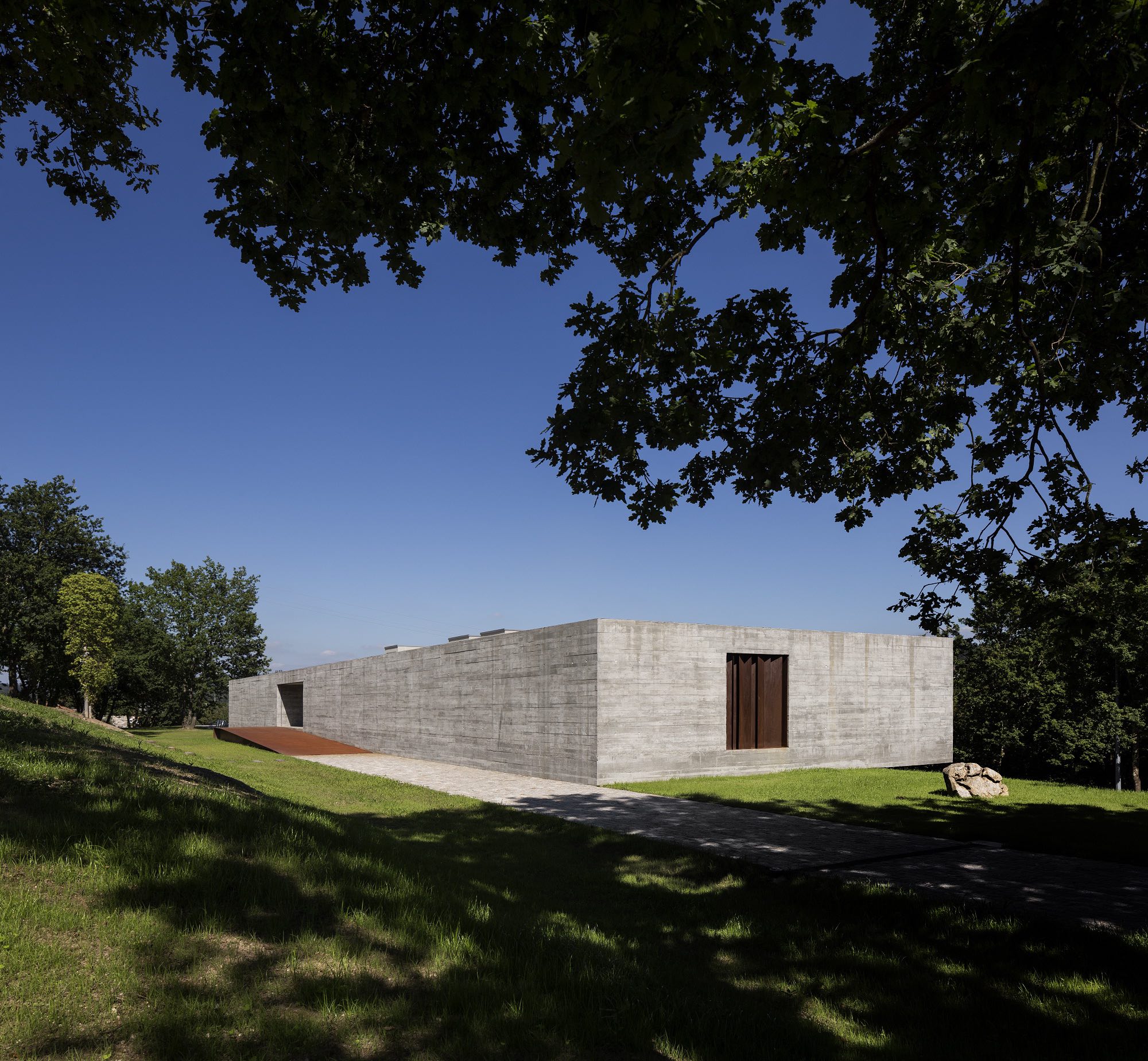 image © Fernando Guerra | FG+SG
image © Fernando Guerra | FG+SG
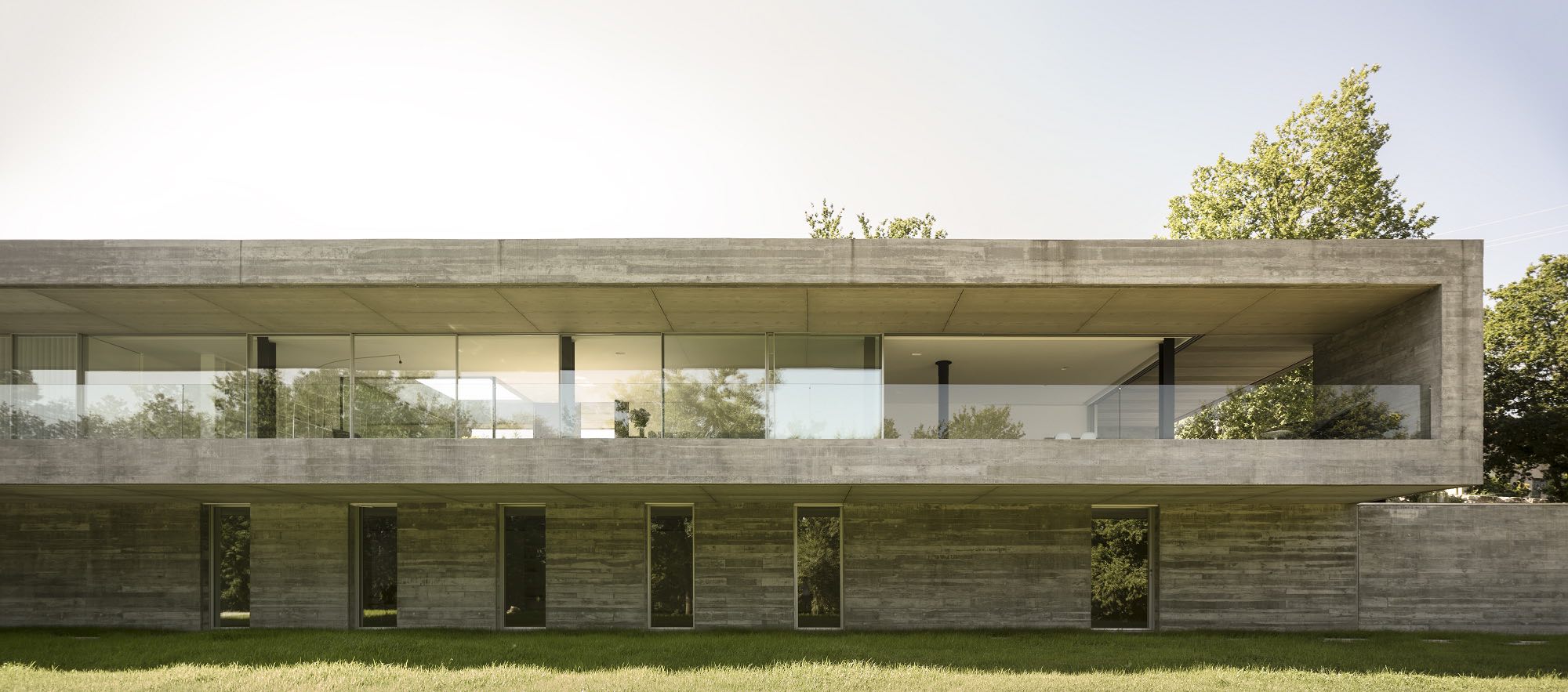 image © Fernando Guerra | FG+SG
image © Fernando Guerra | FG+SG
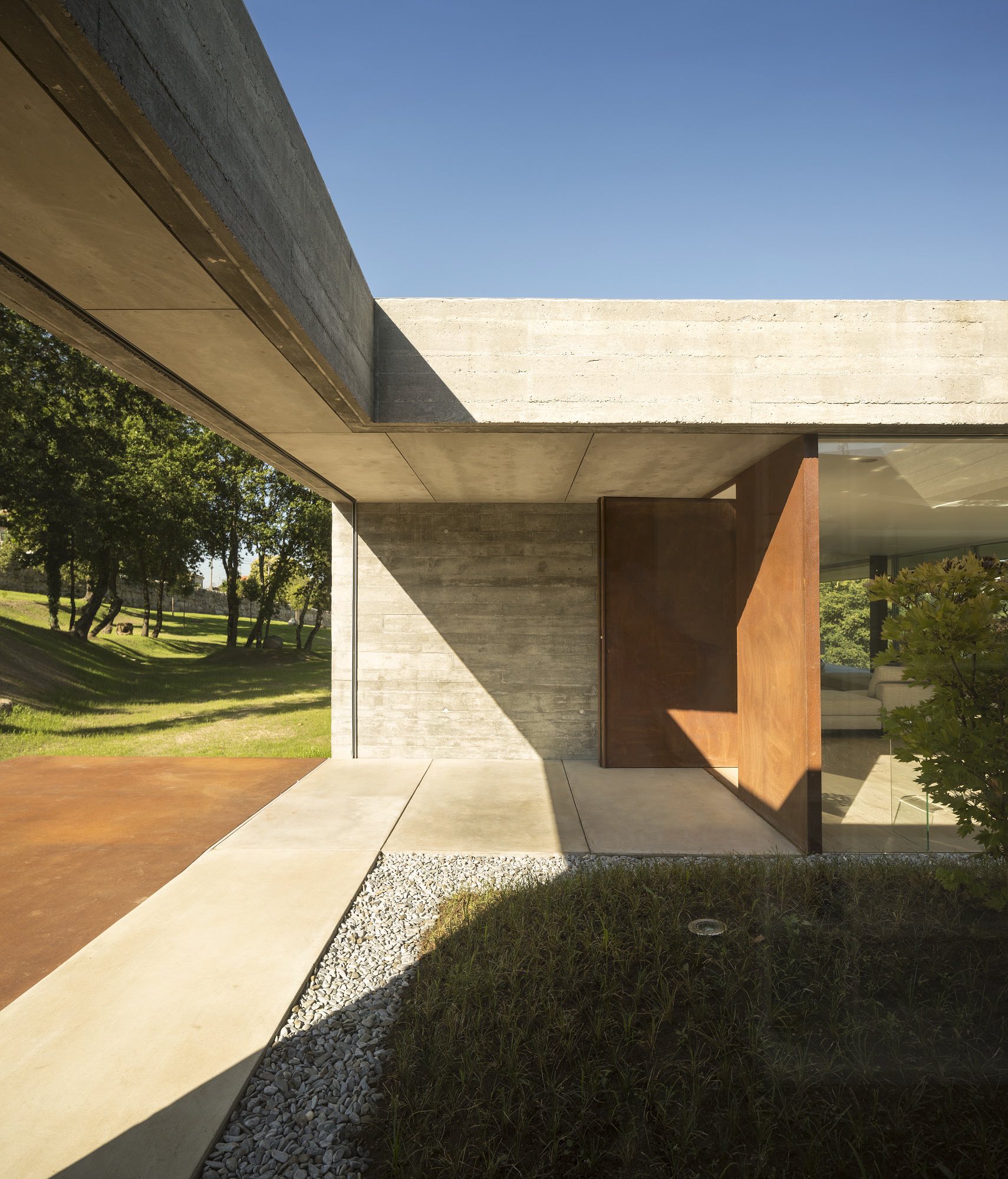 image © Fernando Guerra | FG+SG
image © Fernando Guerra | FG+SG
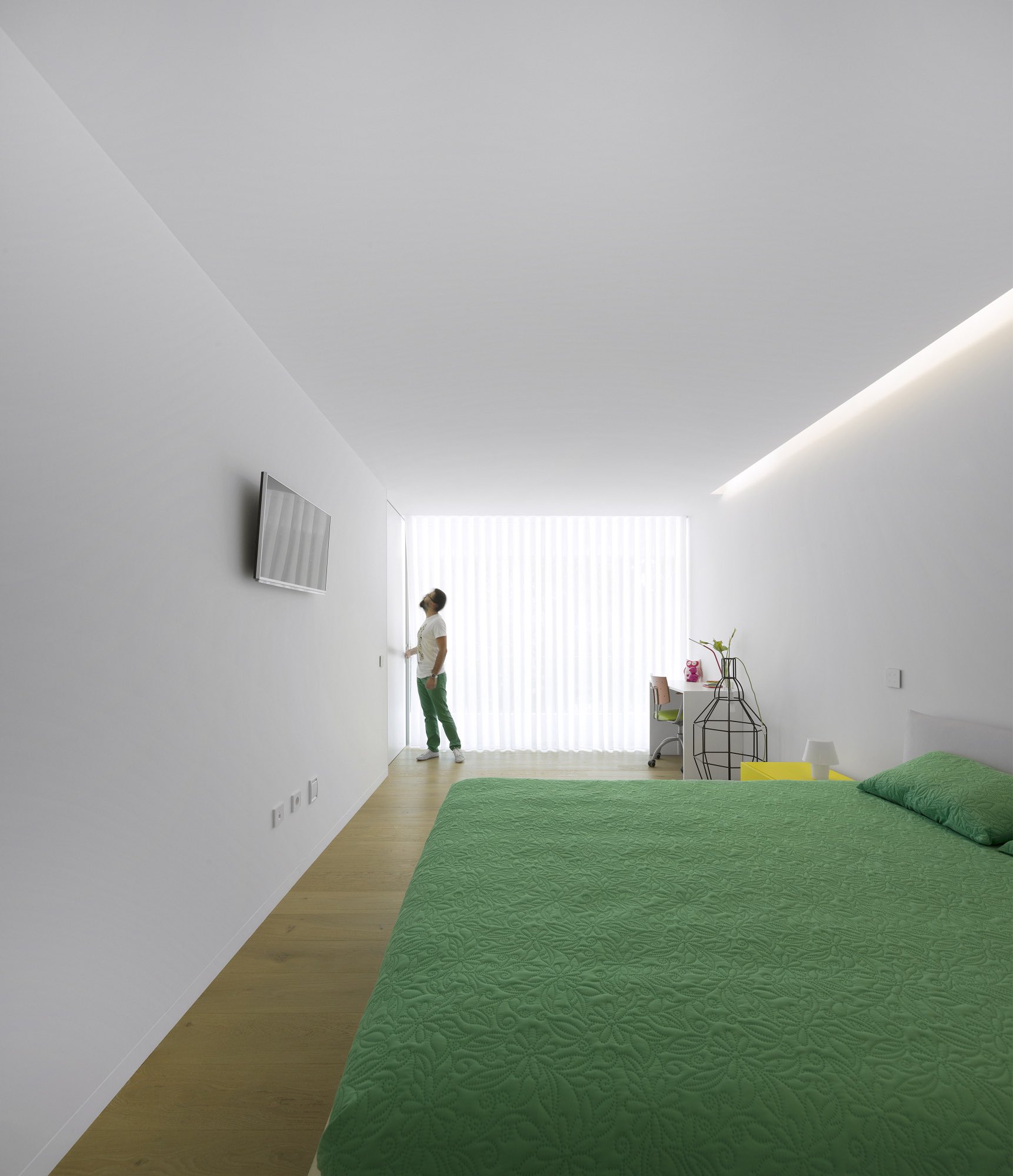 image © Fernando Guerra | FG+SG
image © Fernando Guerra | FG+SG
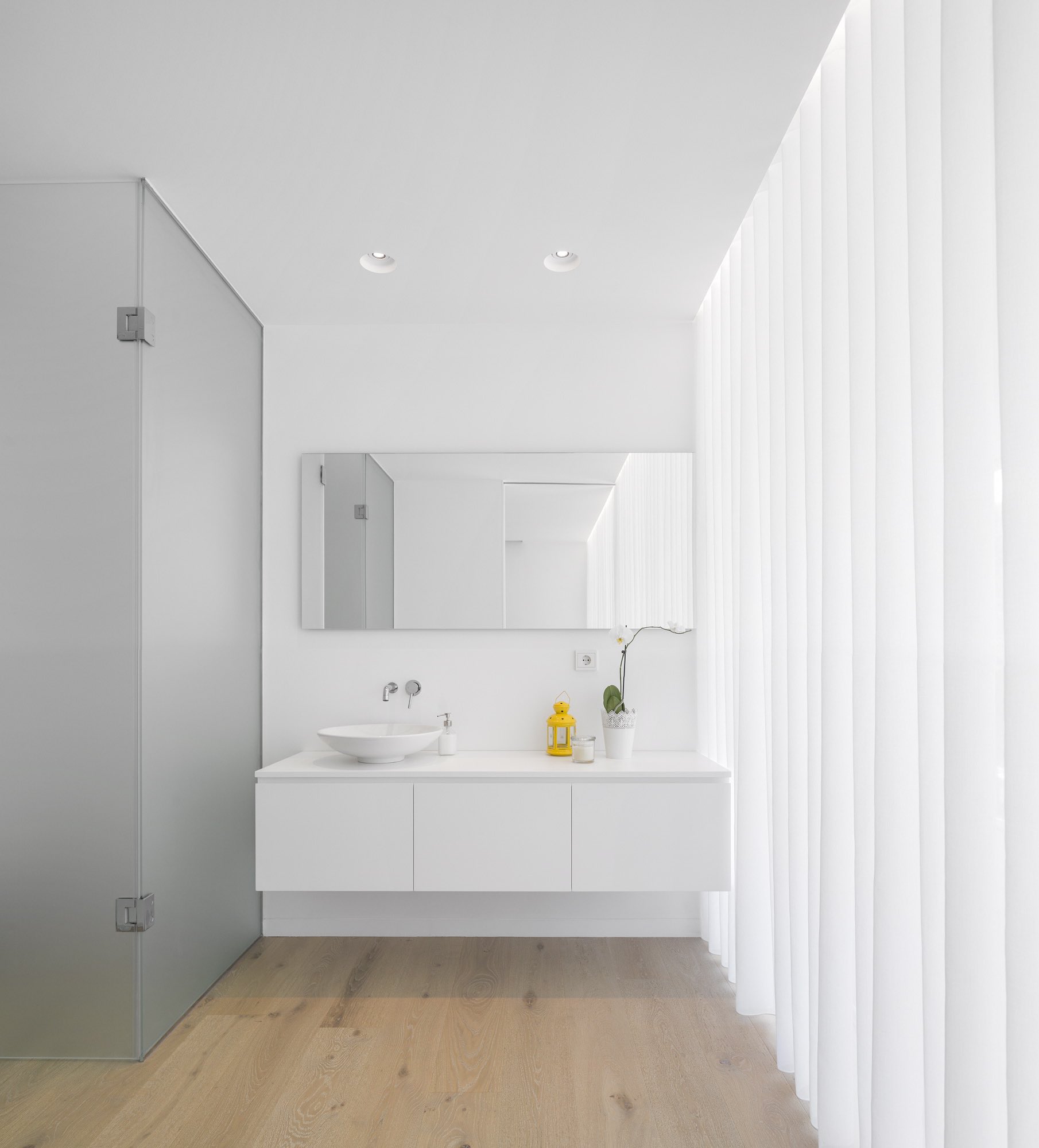 image © Fernando Guerra | FG+SG
image © Fernando Guerra | FG+SG
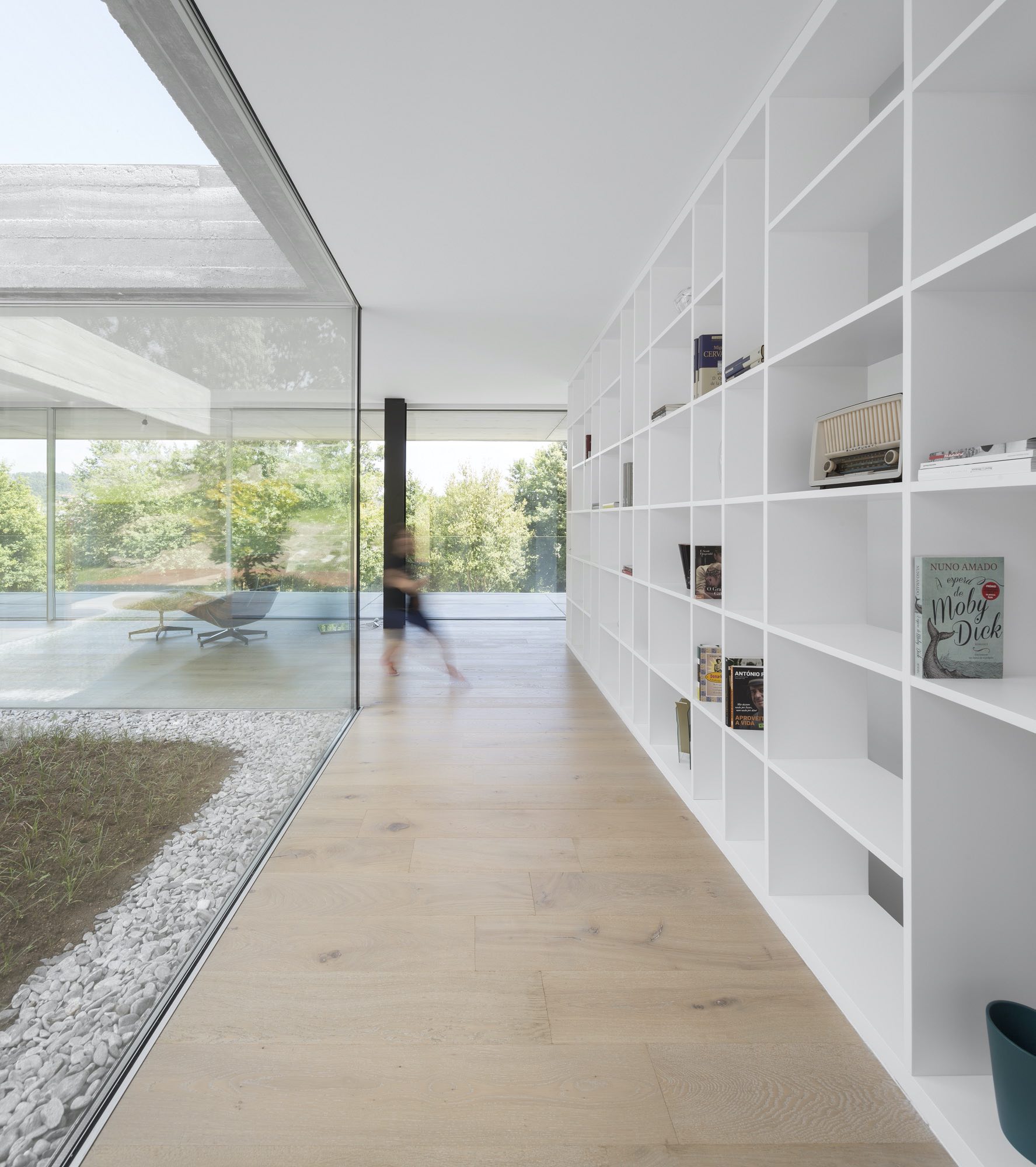 image © Fernando Guerra | FG+SG
image © Fernando Guerra | FG+SG
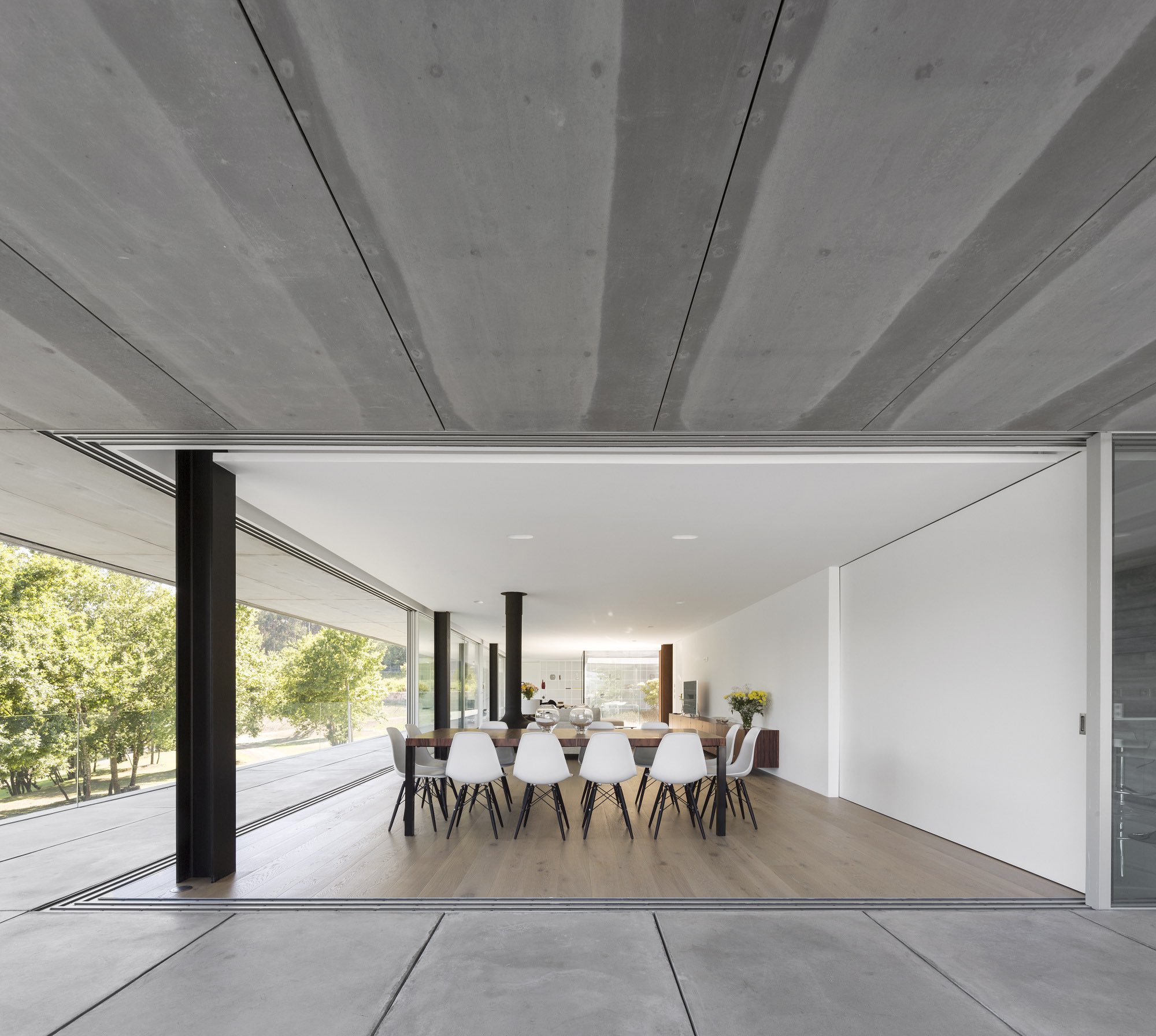 image © Fernando Guerra | FG+SG
image © Fernando Guerra | FG+SG
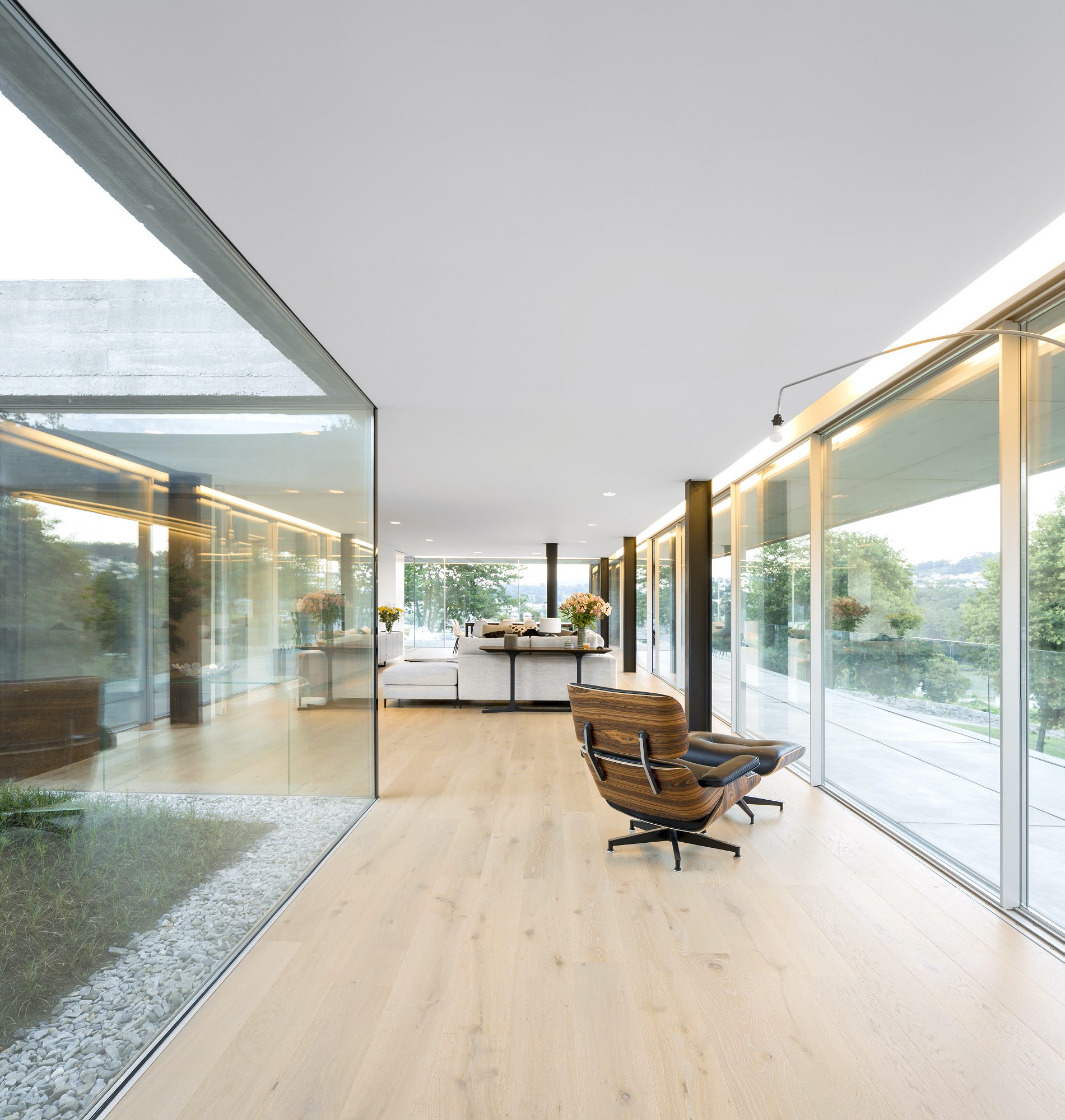 image © Fernando Guerra | FG+SG
image © Fernando Guerra | FG+SG
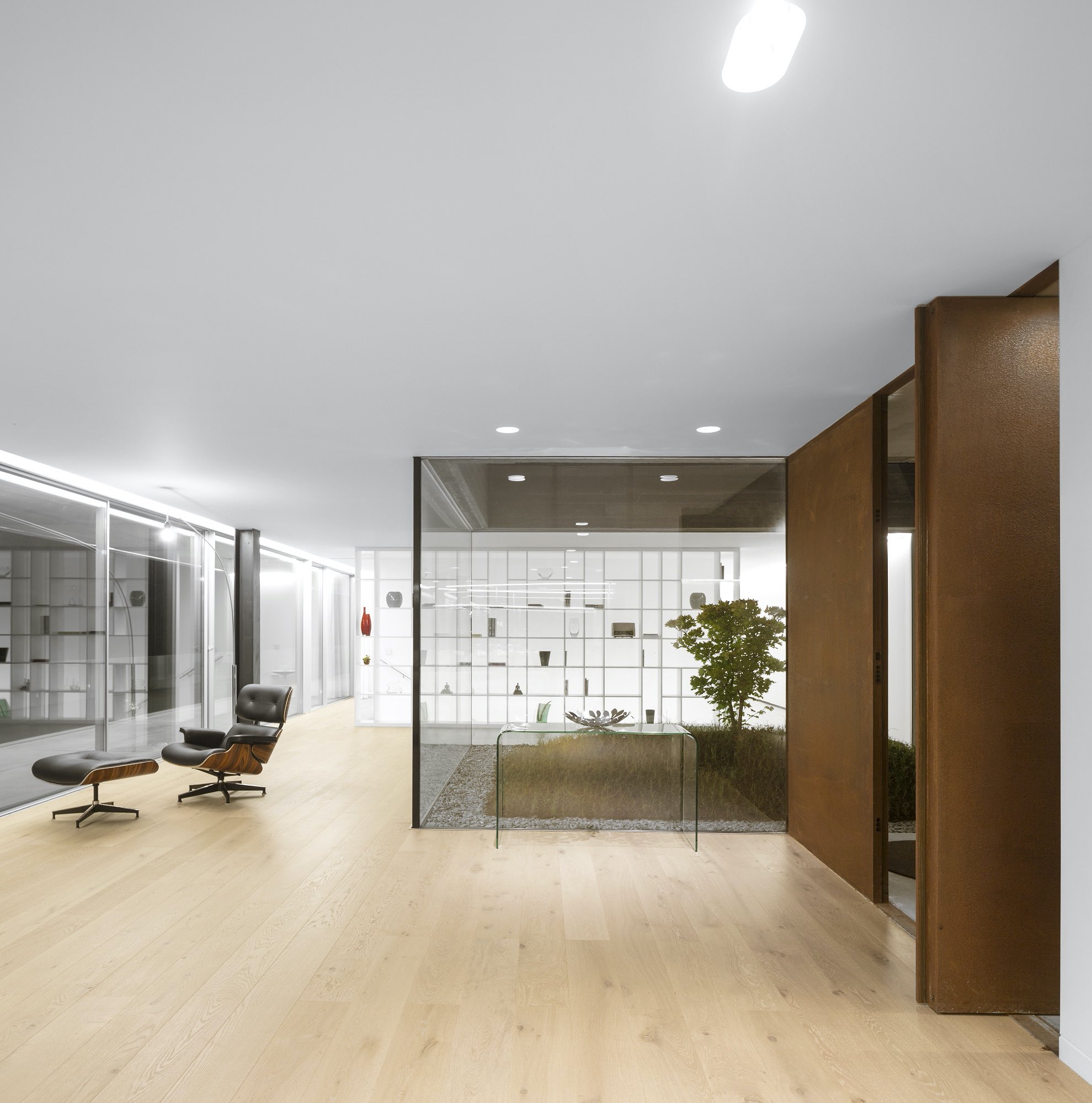 image © Fernando Guerra | FG+SG
image © Fernando Guerra | FG+SG
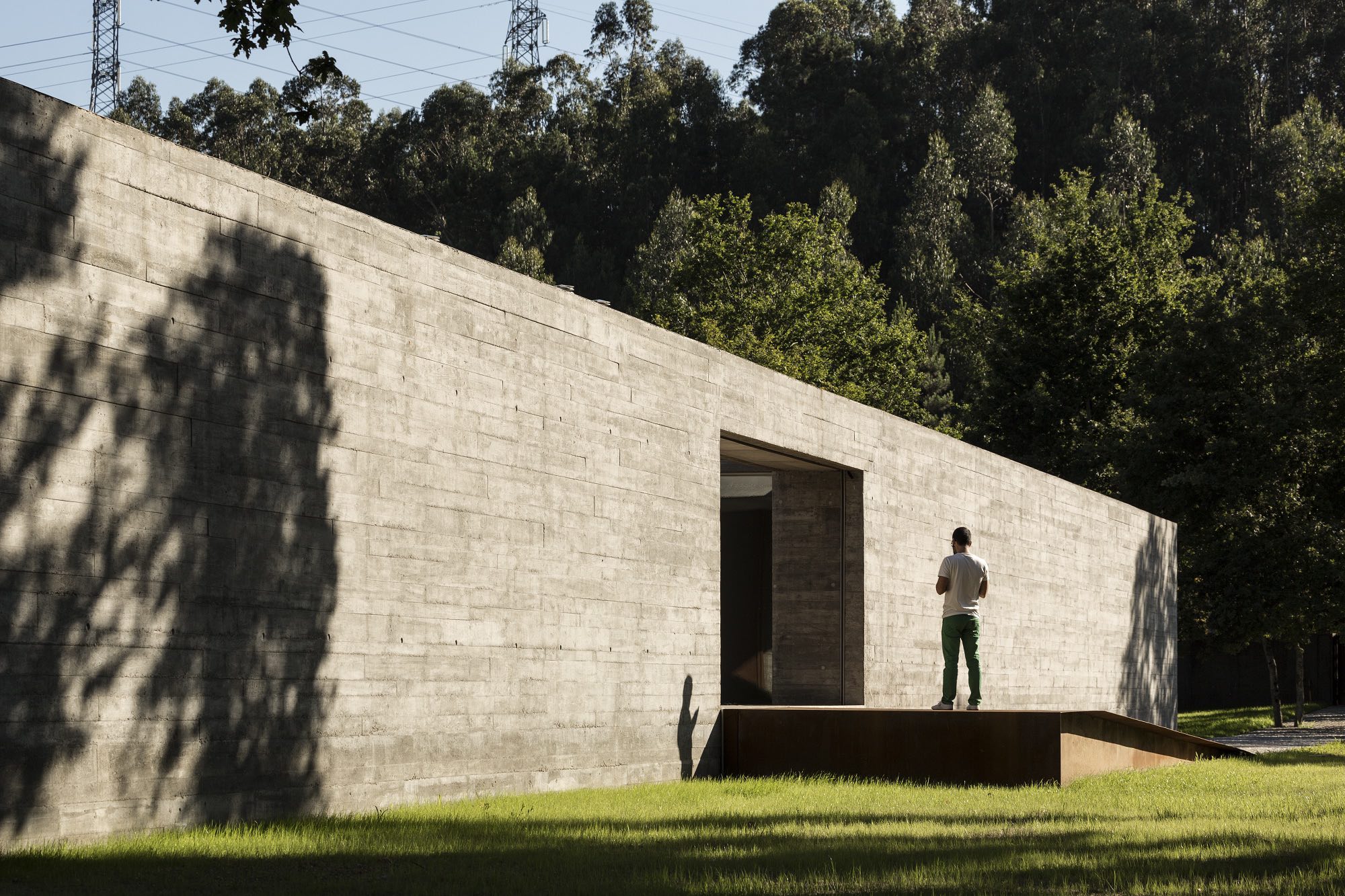 image © Fernando Guerra | FG+SG
image © Fernando Guerra | FG+SG
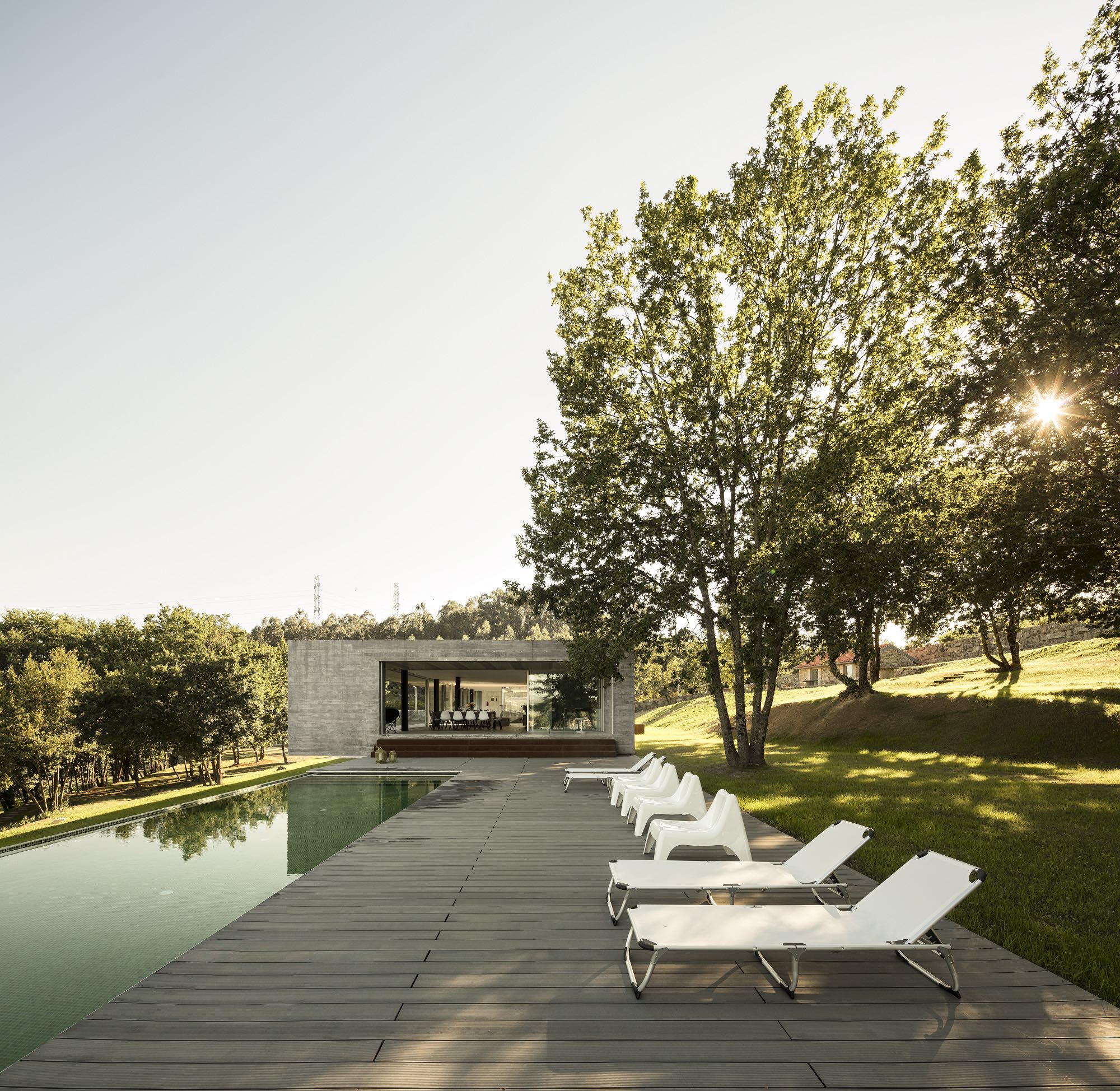 image © Fernando Guerra | FG+SG
image © Fernando Guerra | FG+SG
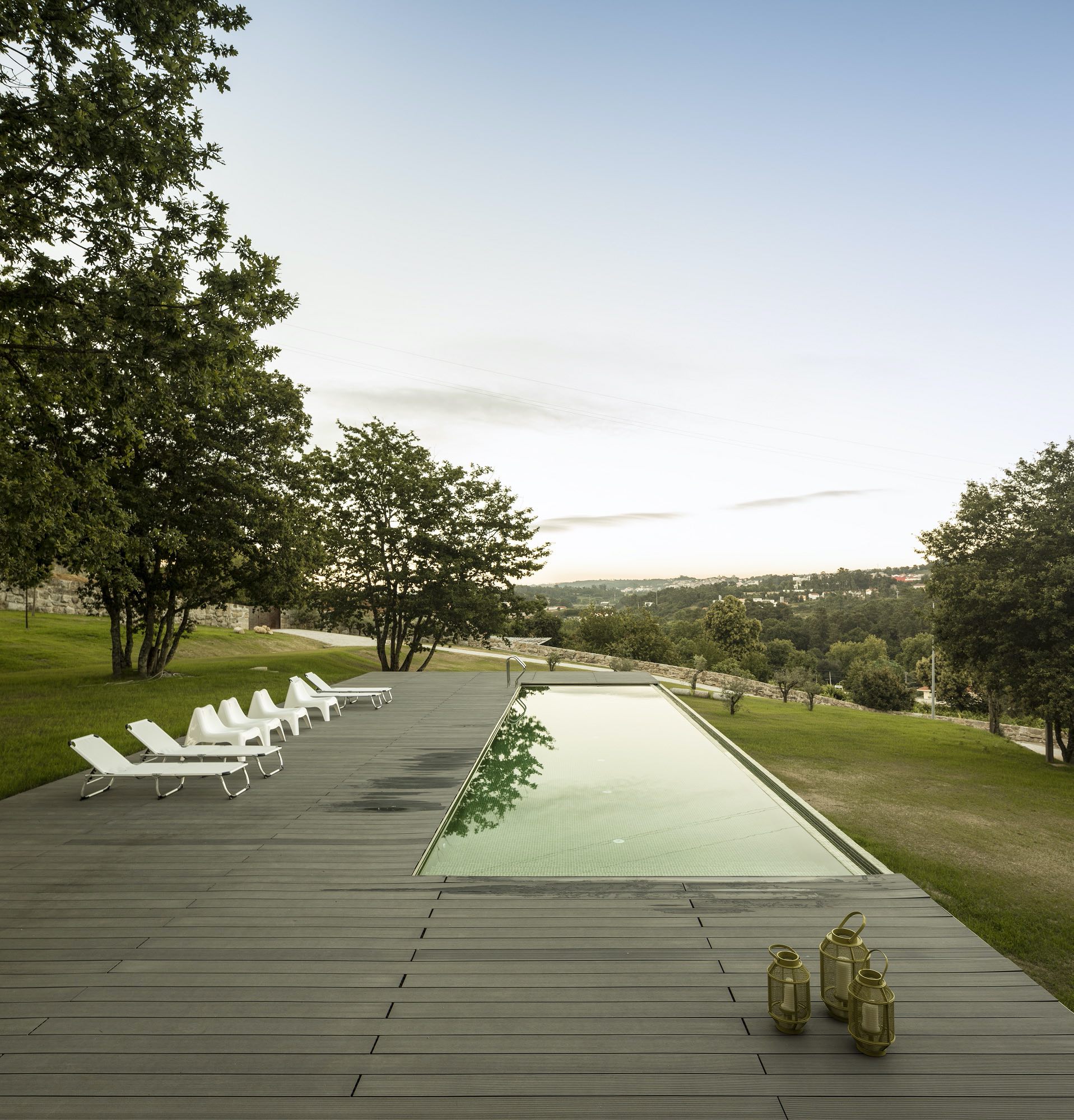 image © Fernando Guerra | FG+SG
image © Fernando Guerra | FG+SG
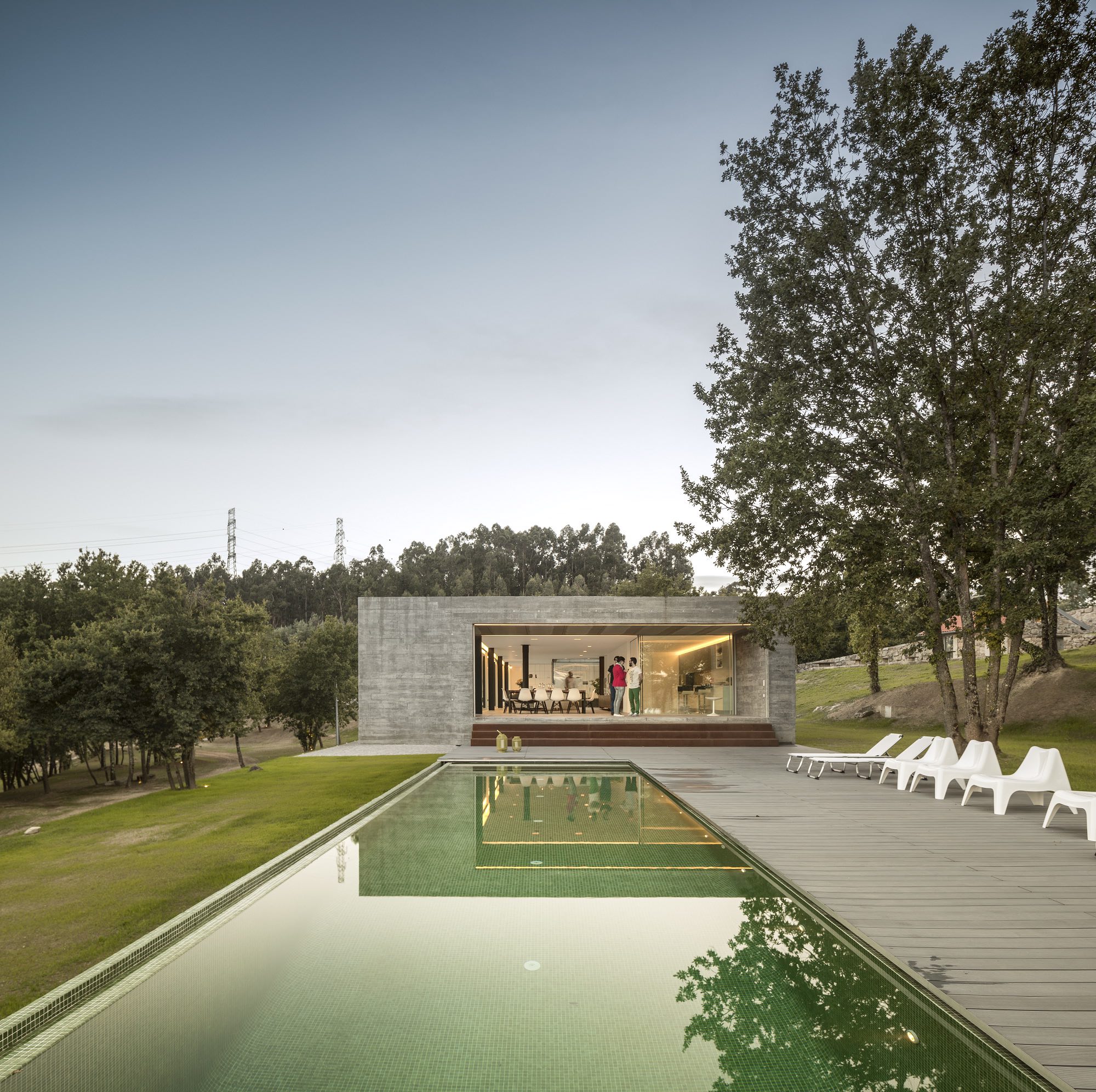 image © Fernando Guerra | FG+SG
image © Fernando Guerra | FG+SG
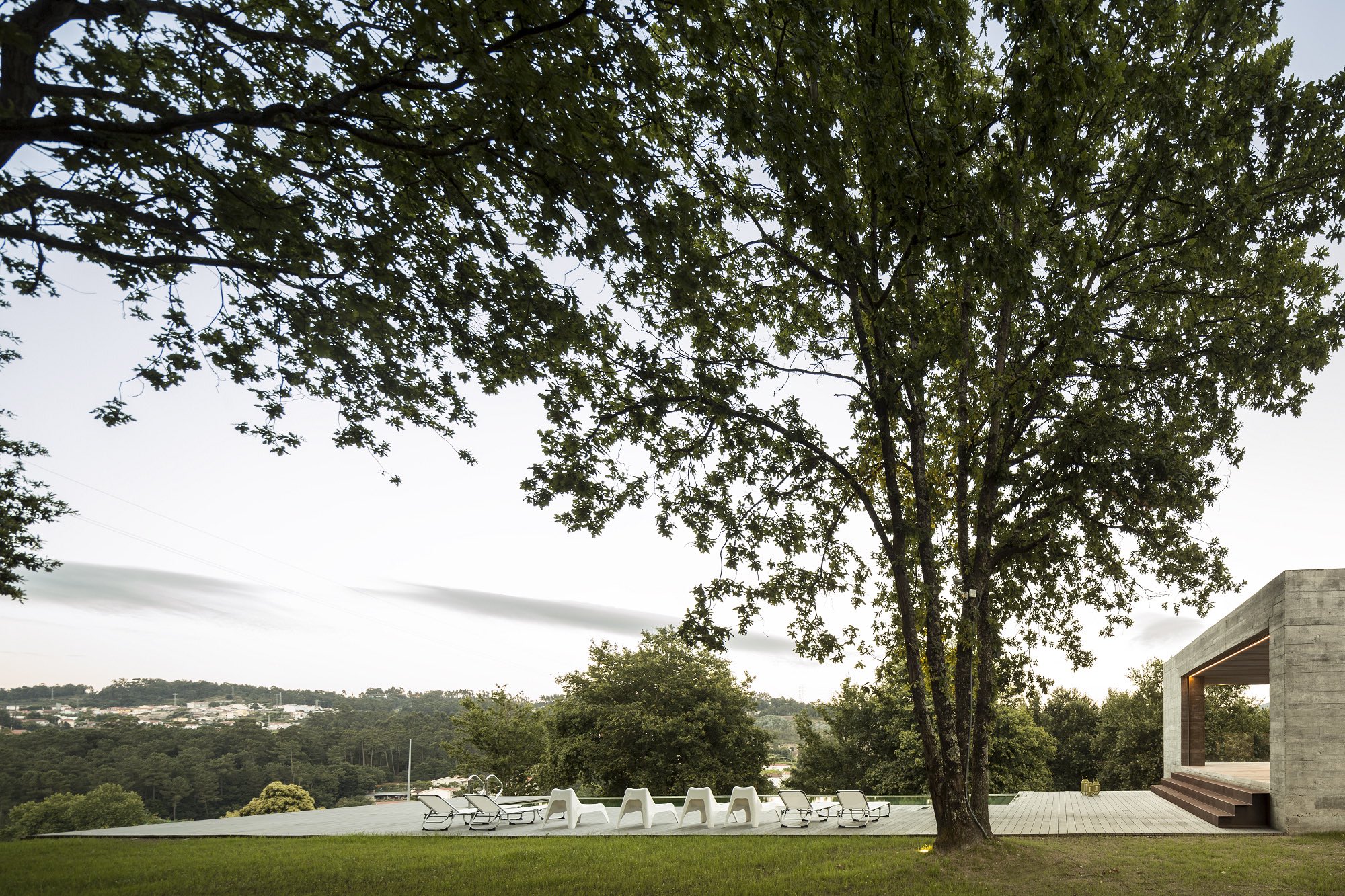 image © Fernando Guerra | FG+SG
image © Fernando Guerra | FG+SG
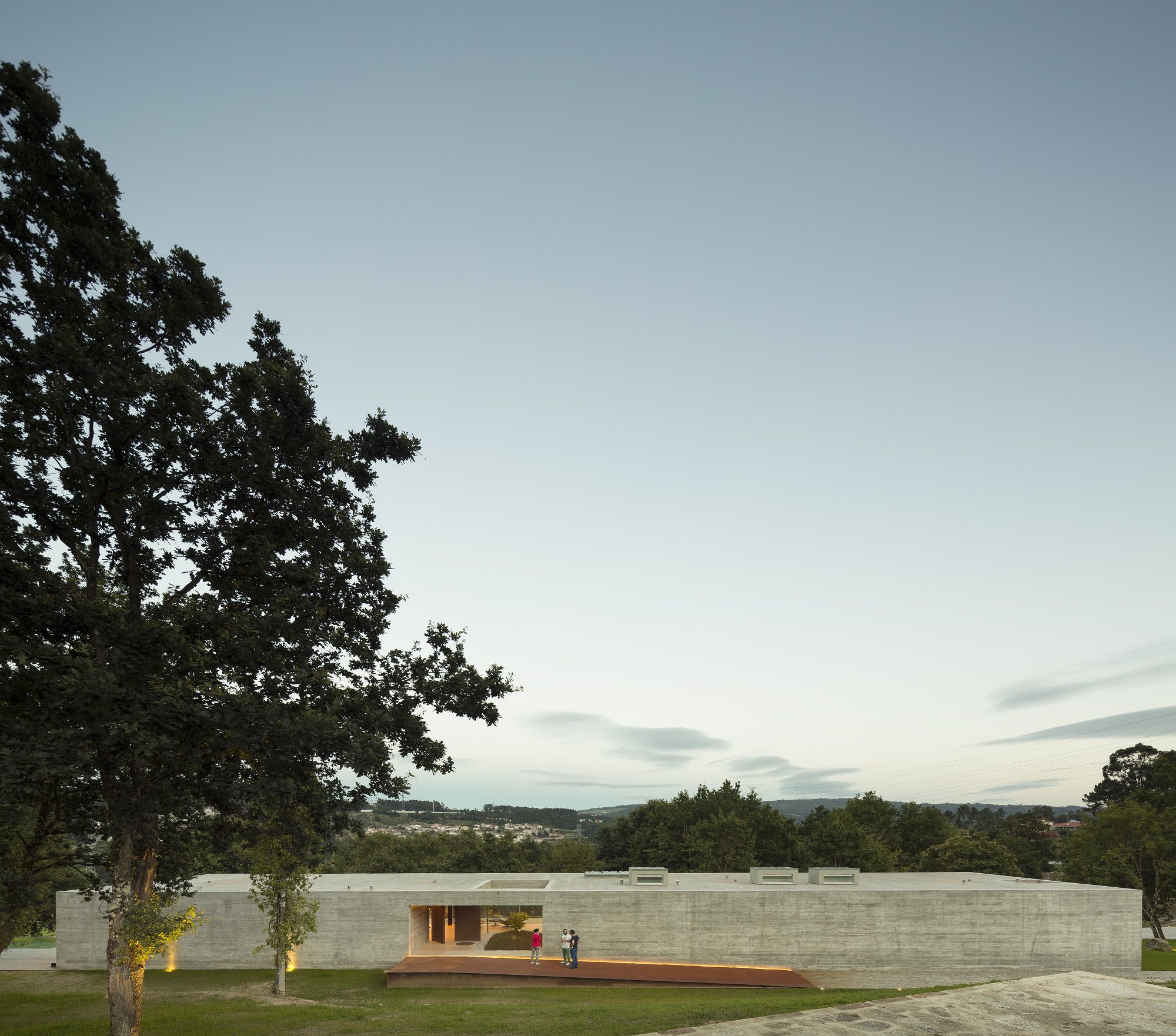 image © Fernando Guerra | FG+SG
image © Fernando Guerra | FG+SG
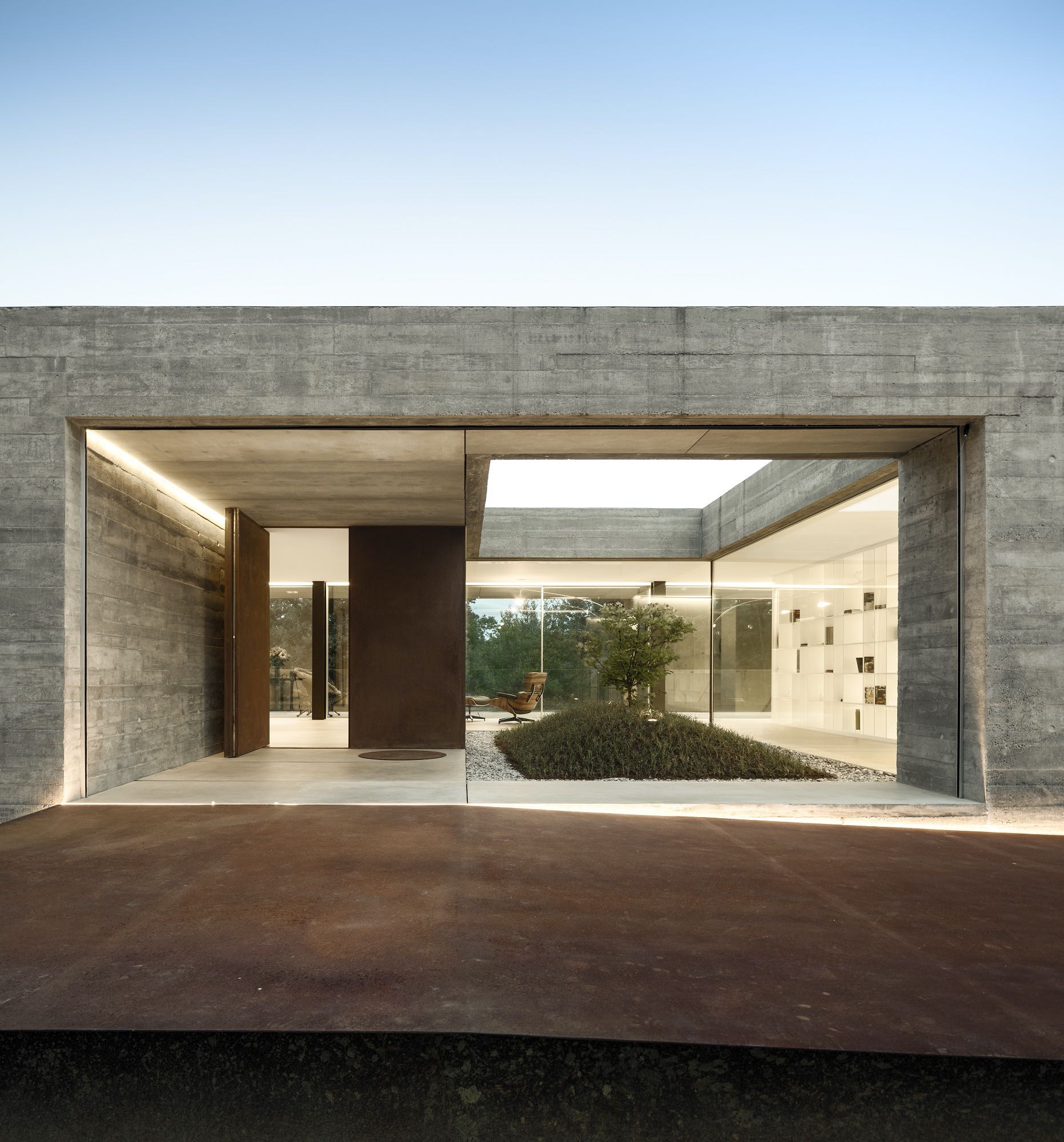 image © Fernando Guerra | FG+SG
image © Fernando Guerra | FG+SG
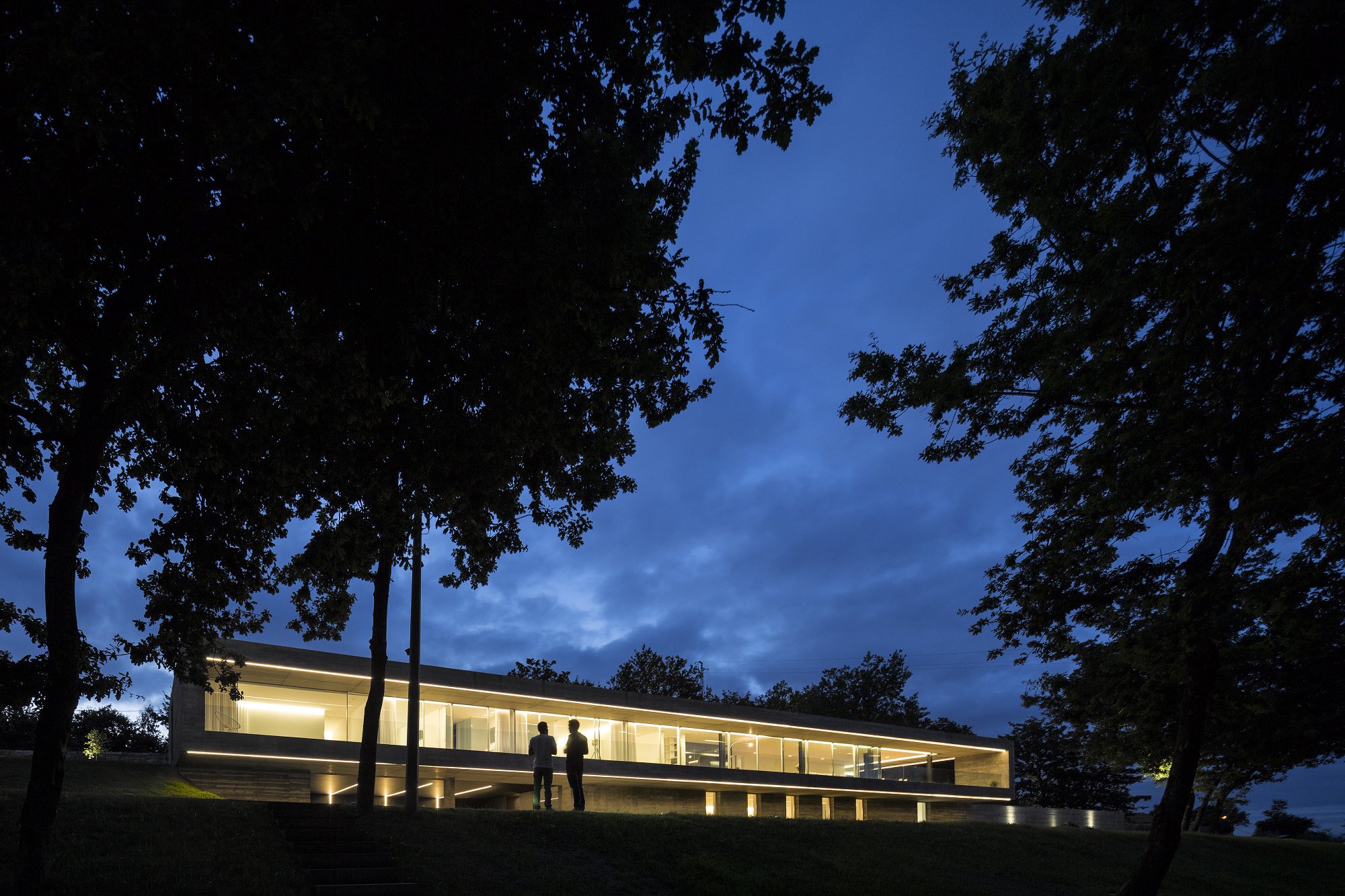 image © Fernando Guerra | FG+SG
image © Fernando Guerra | FG+SG
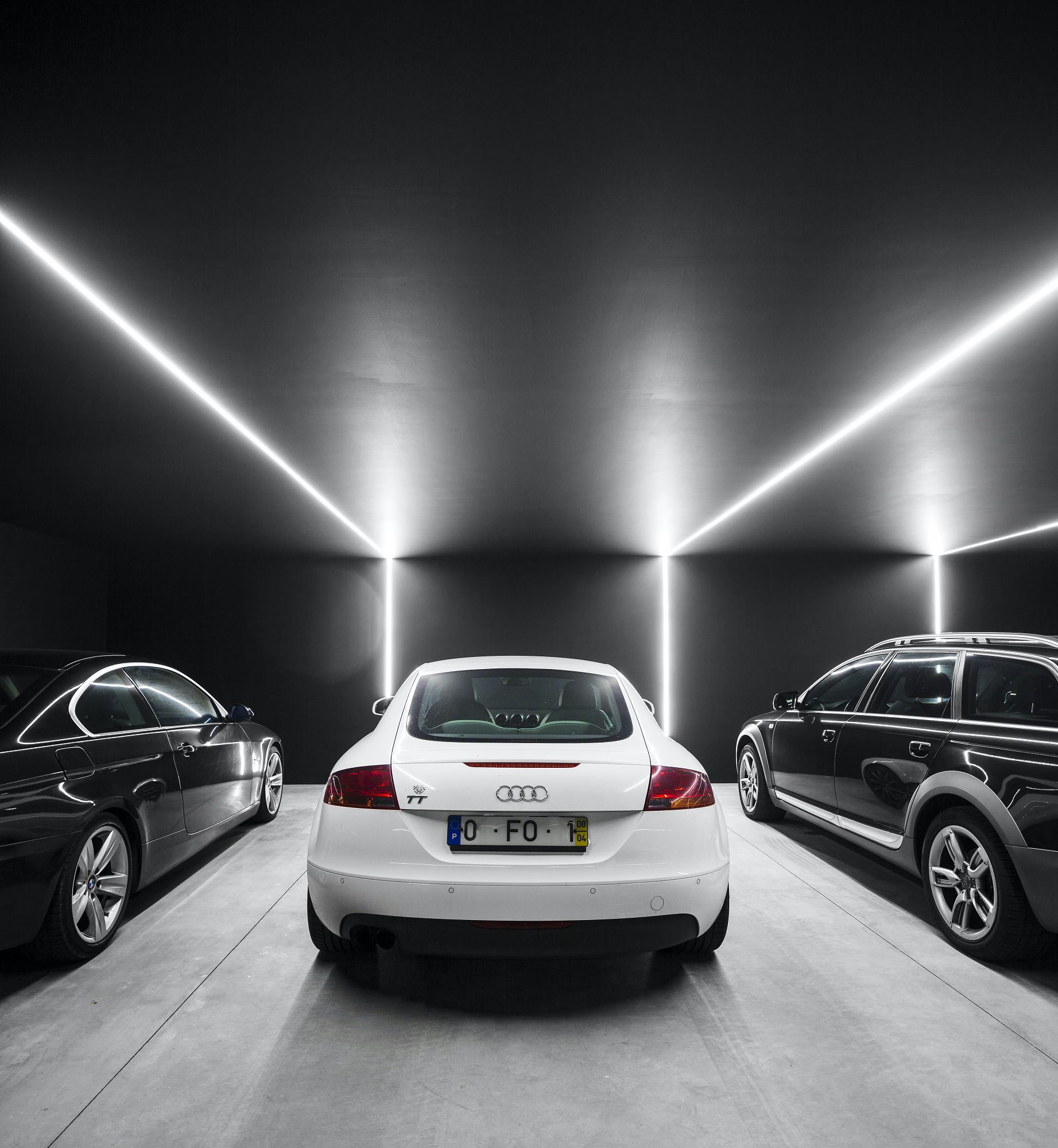 image © Fernando Guerra | FG+SG
image © Fernando Guerra | FG+SG
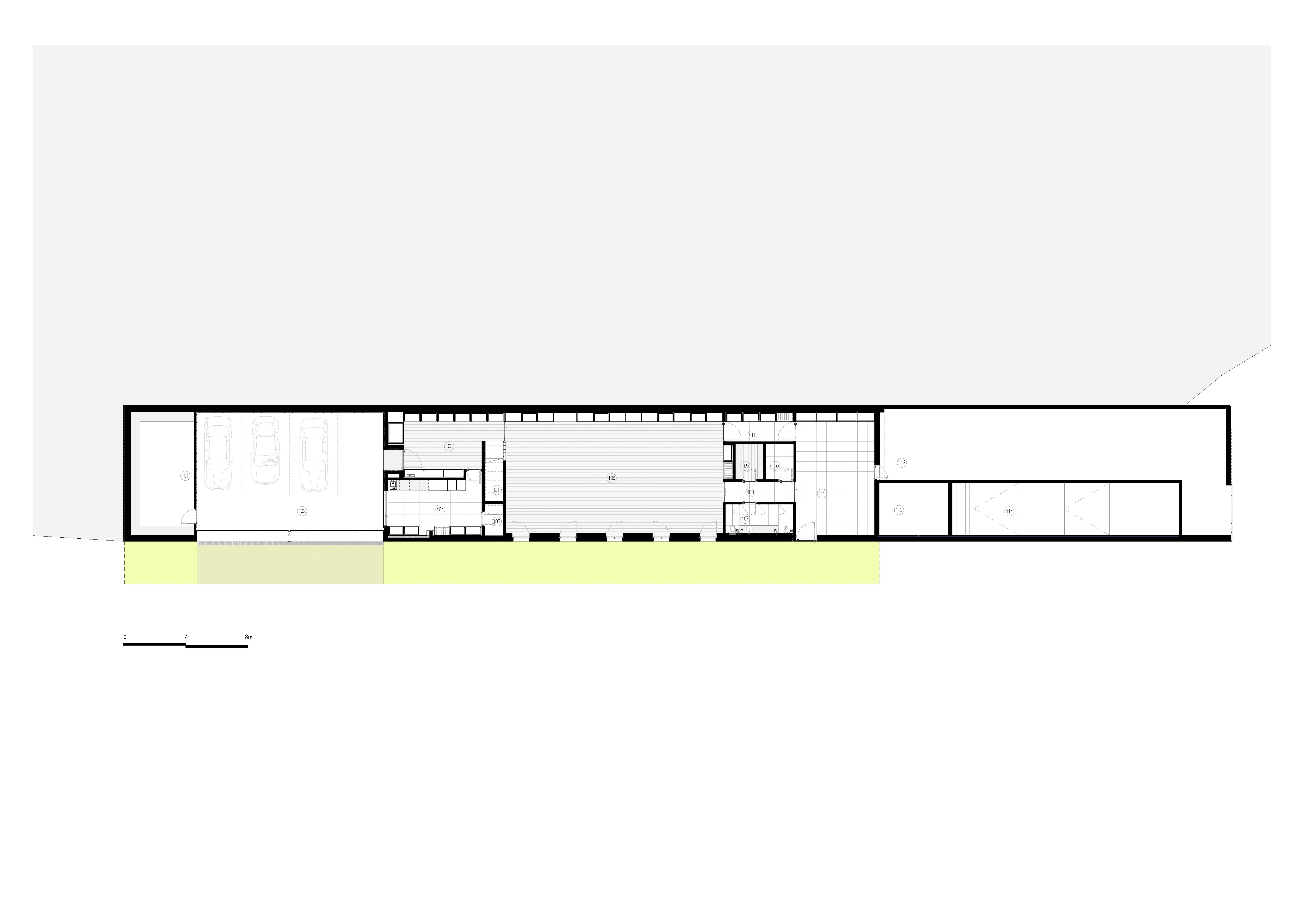 Level one
Level one
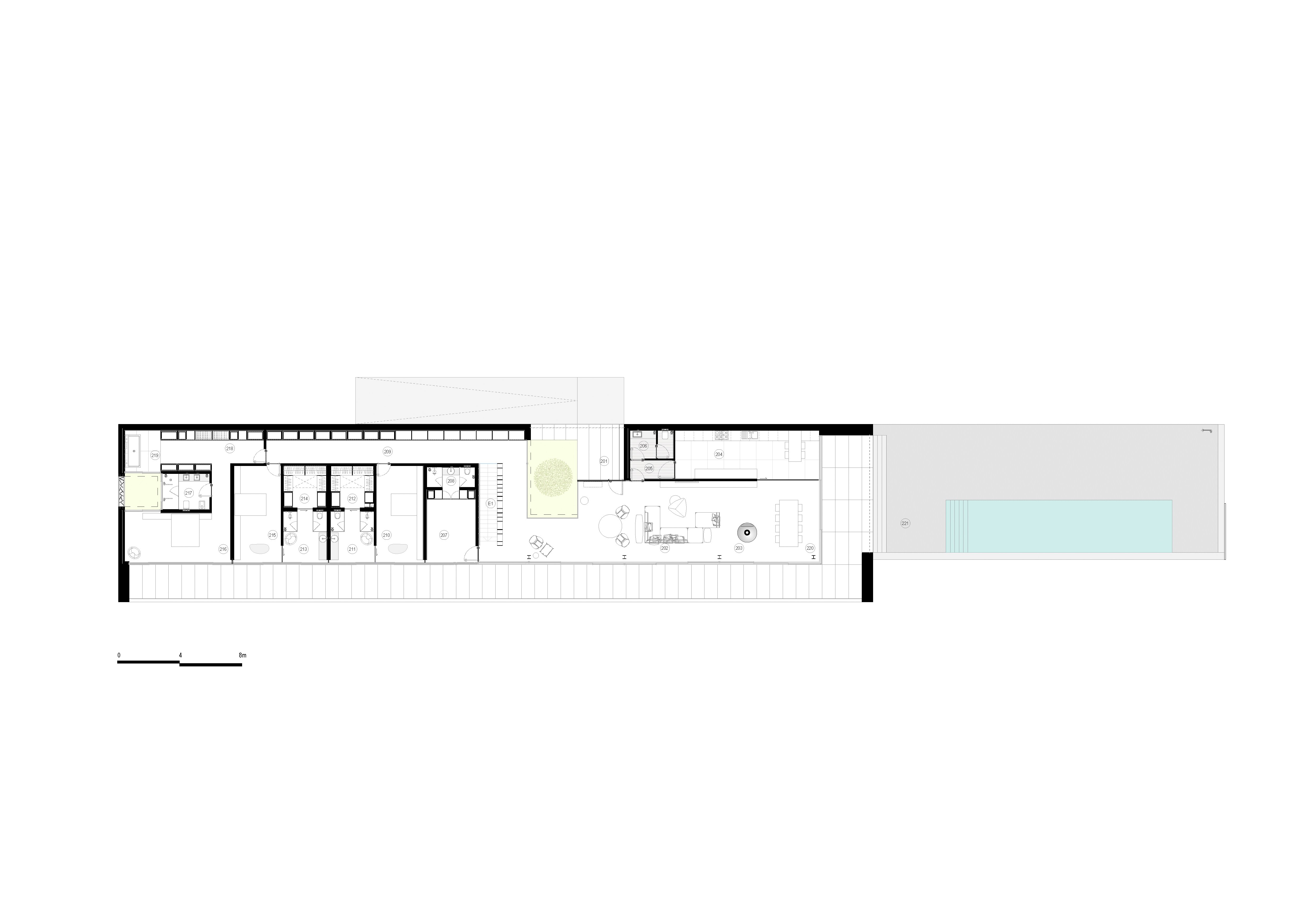 Level two
Level two
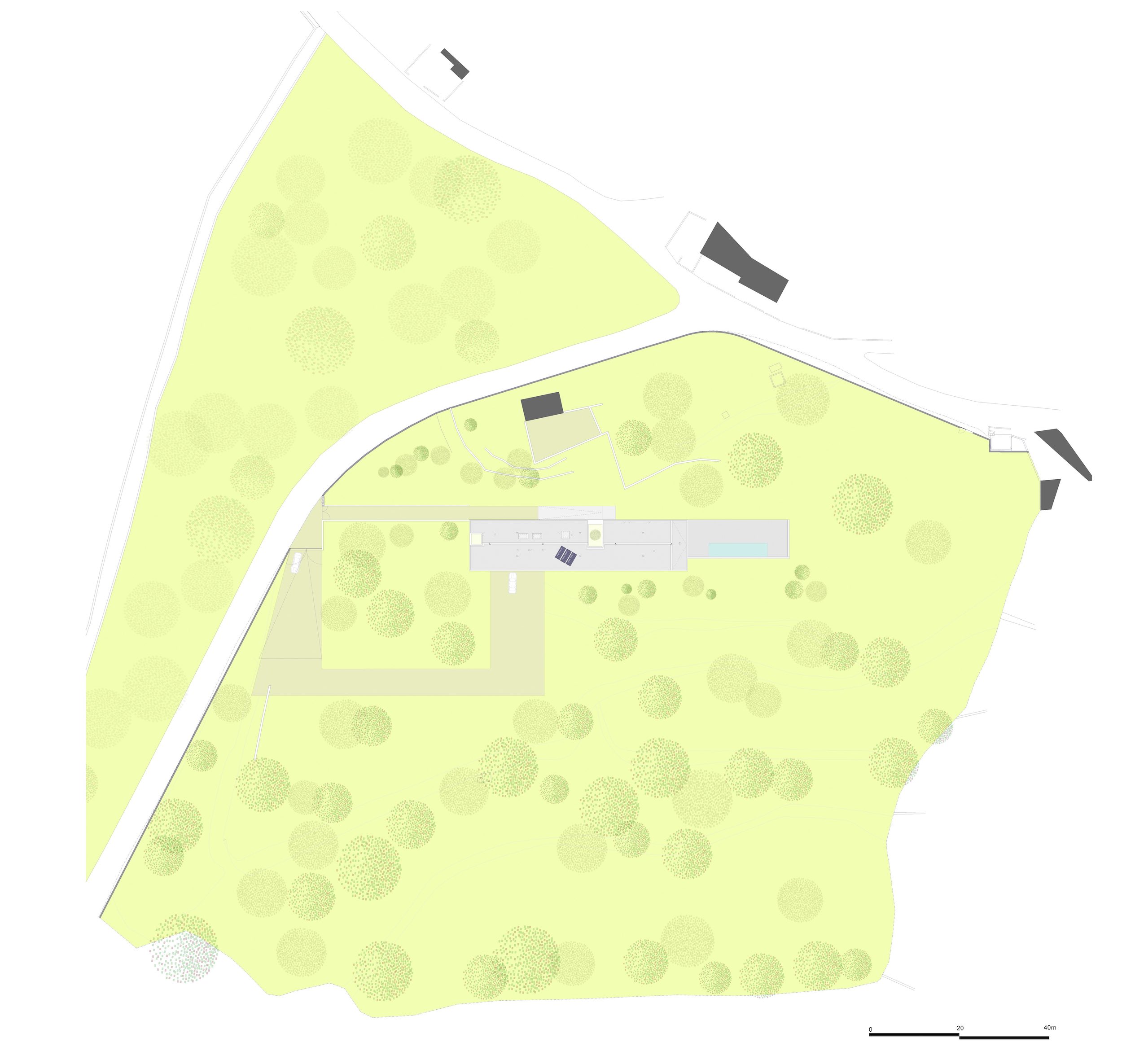 Site plan
Site plan
 Section
Section
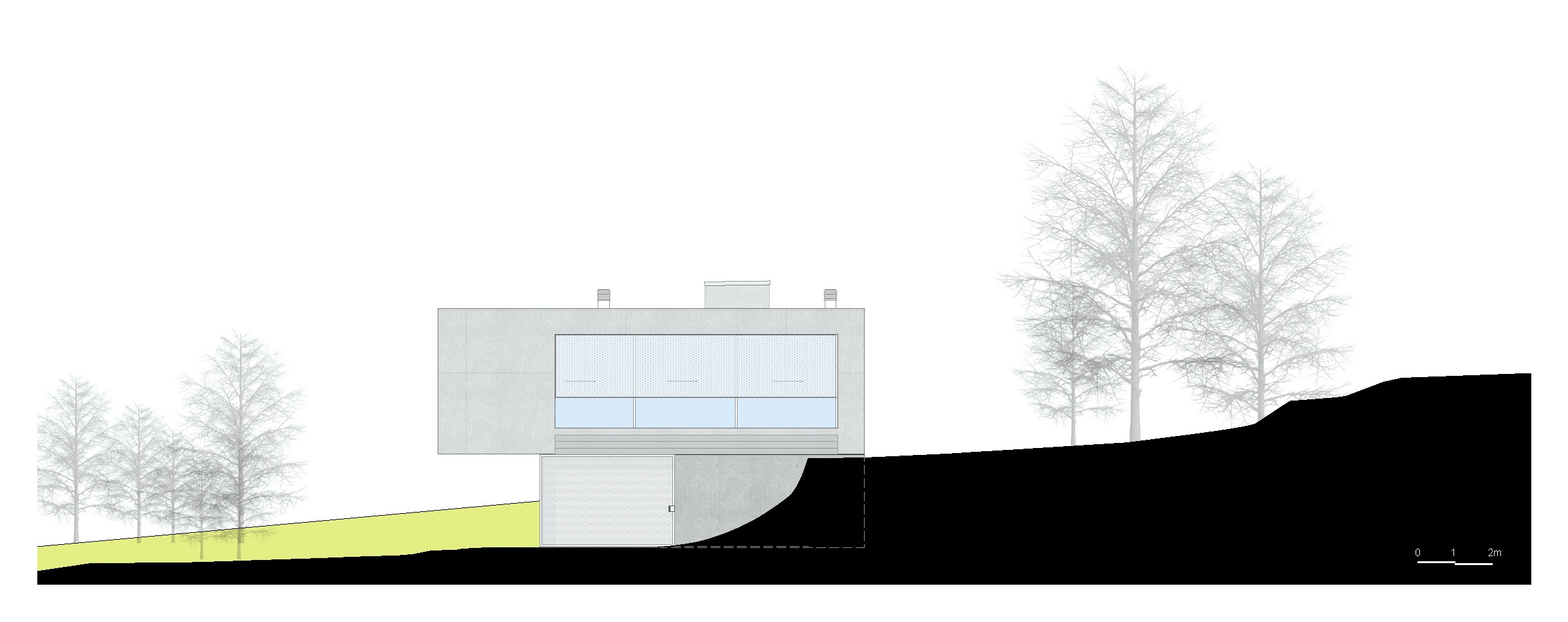 Elevation
Elevation
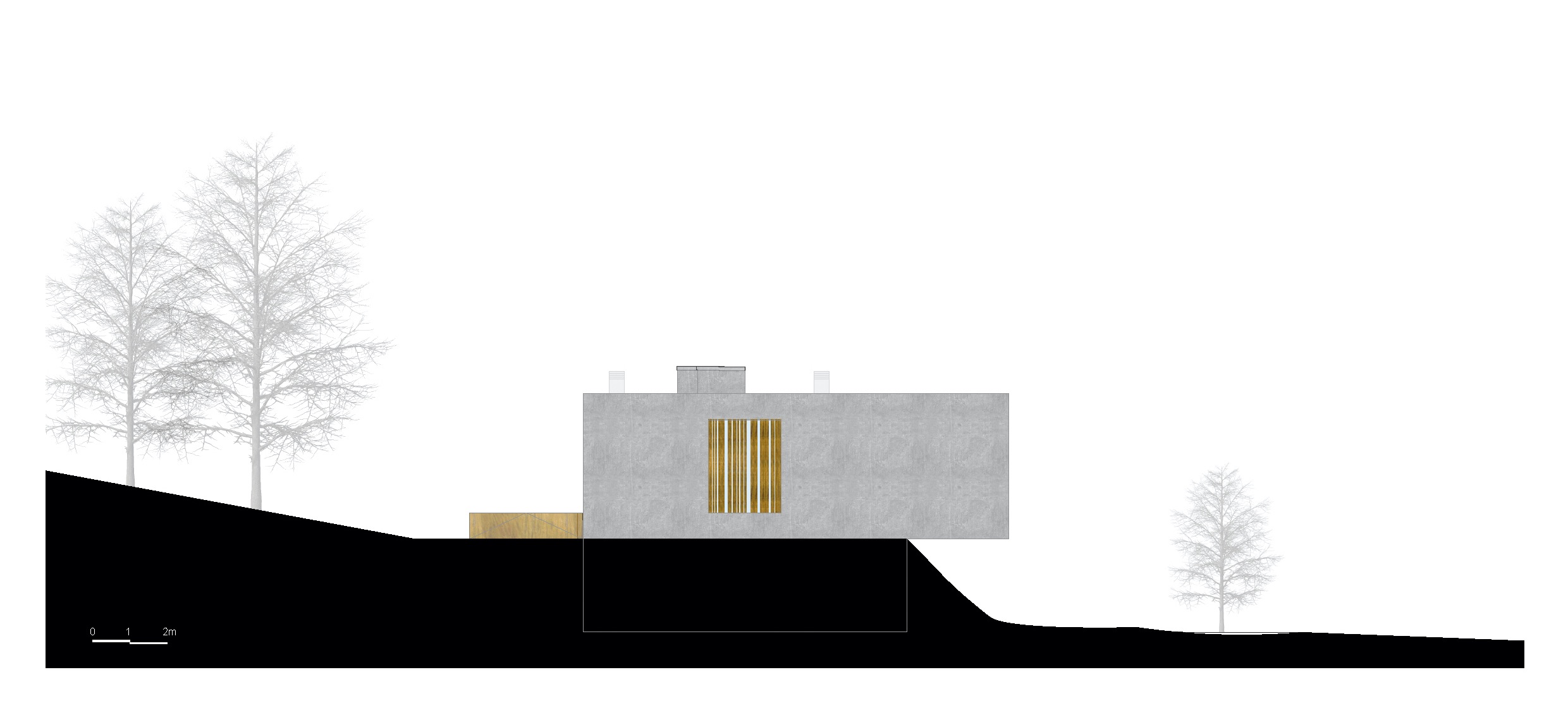 Elevation
Elevation
 Elevation
Elevation
Project name: Sambade House
Architecture firm: Spaceworkers
Principal architect: Henrique Marques, Rui Dinis
Project team: Rui Rodrigues, Sérgio Rocha, Rui Miguel, Vasco Giesta, Pedro Silva
Location: Penafiel, Portugal
Project size: 1177 m²
Completion year: 2014
Photography: Fernando Guerra | FG+SG
Finance Director: Carla Duarte - cfo
Engineering: Lino Correia Engenharia

