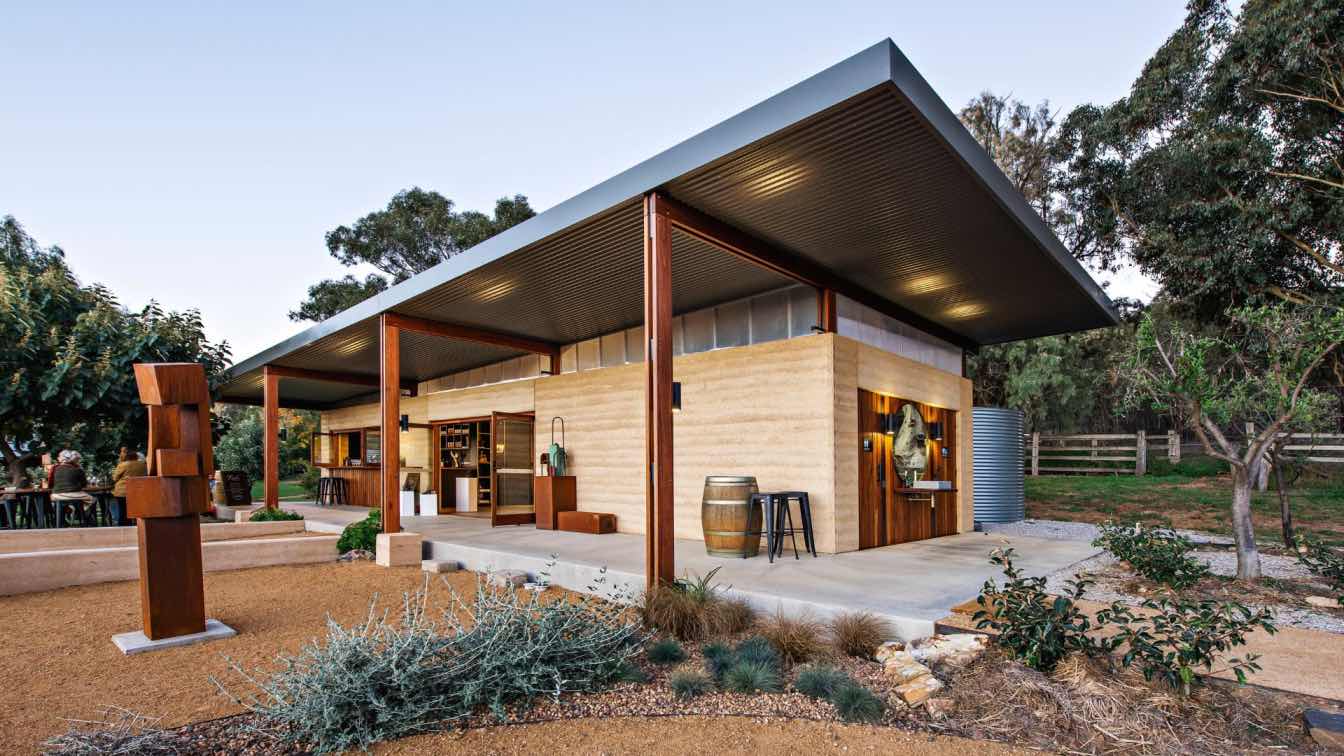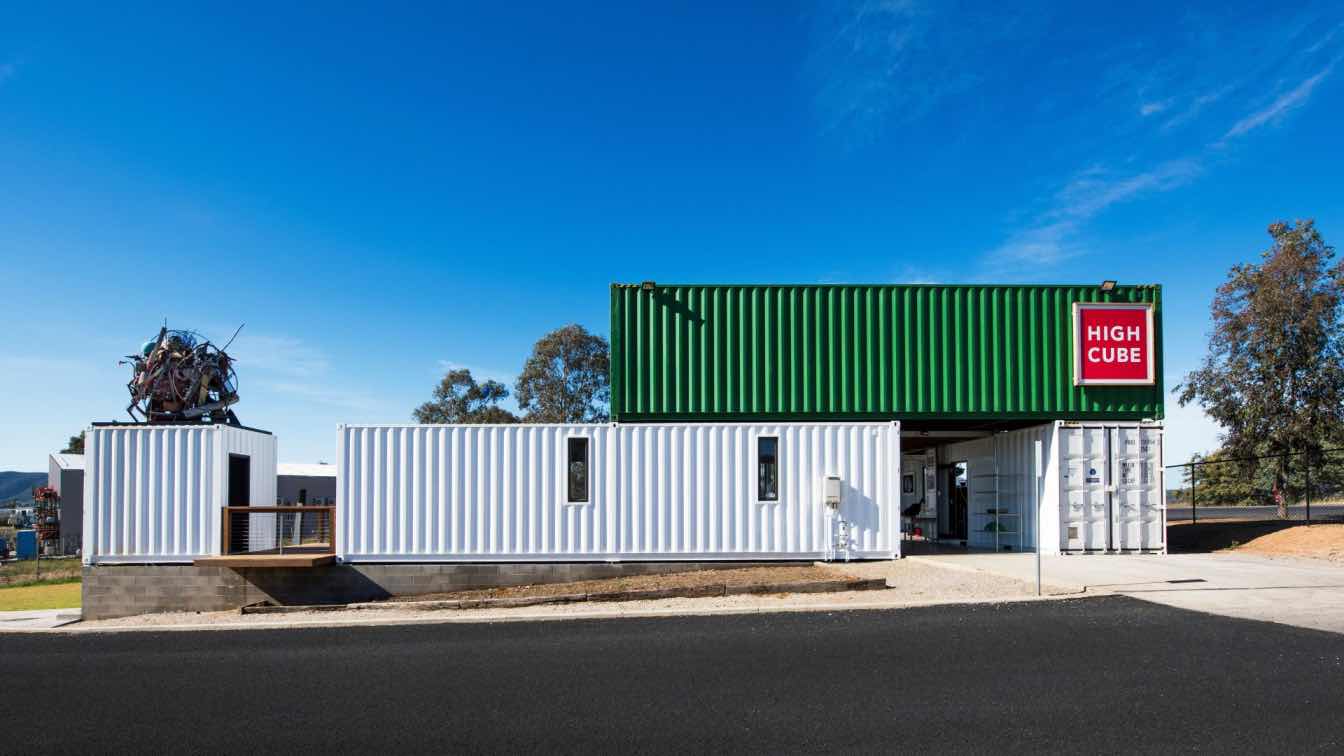Rosby Wines Cellar Door and Gallery is a contemporary, sustainable and 100% off grid building that sensitively respects the historical suite of earth buildings on a working property in Mudgee, NSW.
Project name
Rosby Wines Cellar Door and Gallery
Architecture firm
Cameron Anderson Architects
Location
Mudgee, NSW, Australia
Principal architect
Cameron Anderson
Design team
Emily Wallace and Gregor Tait
Interior design
Cameron Anderson Architects
Structural engineer
Scott Smalley Partnership
Environmental & MEP
Marc Kiho
Landscape
Susie Munro-Ross
Construction
Penney Constructions
Material
Rammed Earth and hardwood timber
Typology
Hospitality › Cellar Door, Gallery
High Cube Cafe is an economical shipping container, cafe development in an industrial area of Mudgee NSW. The ephemeral architecture is intended to allow the containers and site to be repurposed in the future if required, while responding to the industrial context.
Project name
High Cube Cafe
Architecture firm
Cameron Anderson Architects
Location
Mudgee, New South Wales, Australia
Principal architect
Cameron Anderson
Design team
Cameron Anderson
Collaborators
Ryan McGregor Constructions
Interior design
Cameron Anderson Architects
Structural engineer
Barnson
Material
Shipping Containers
Typology
Hospitality, Café



