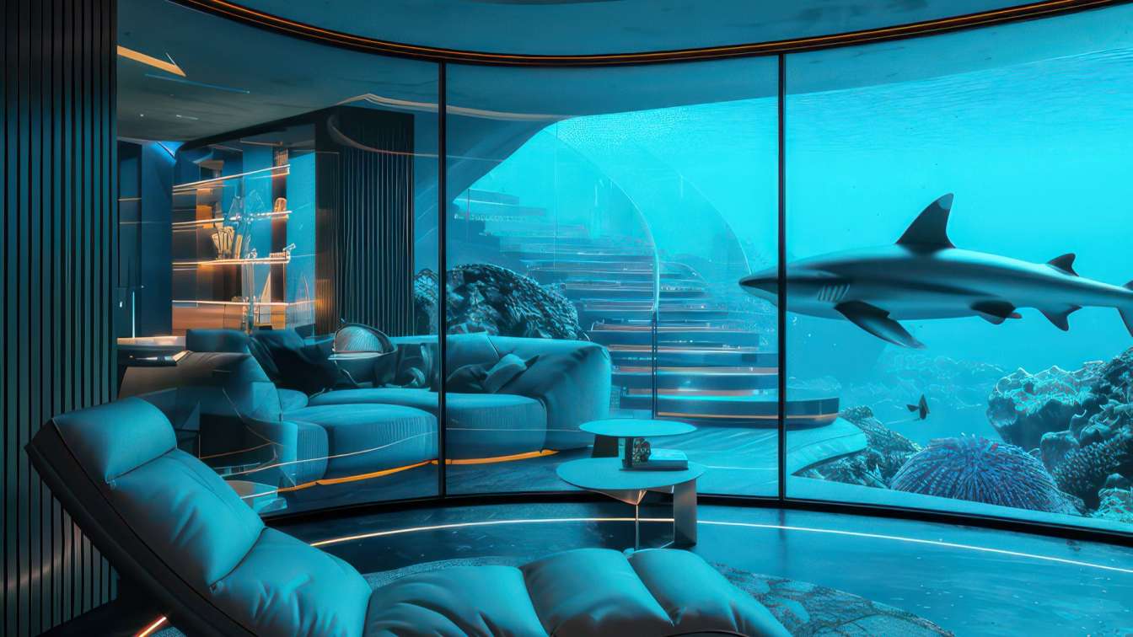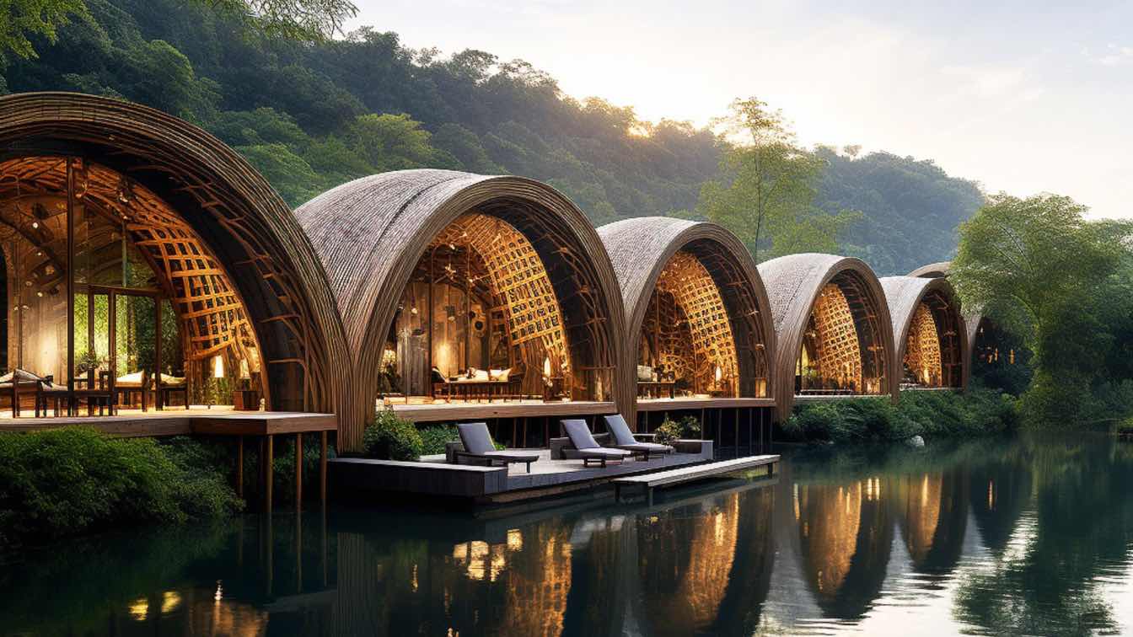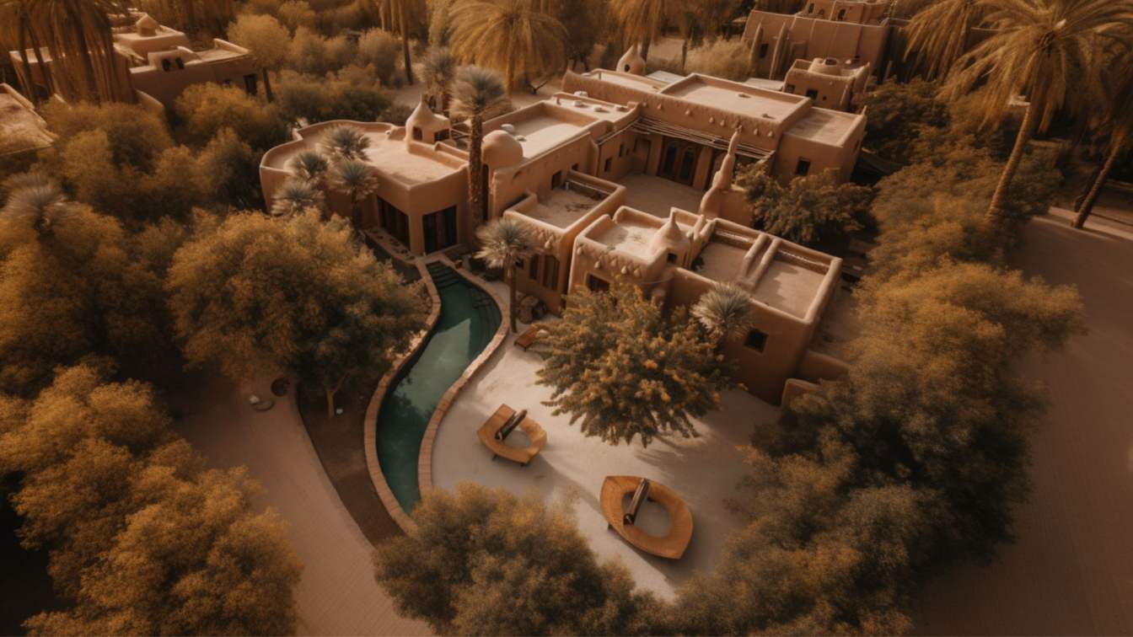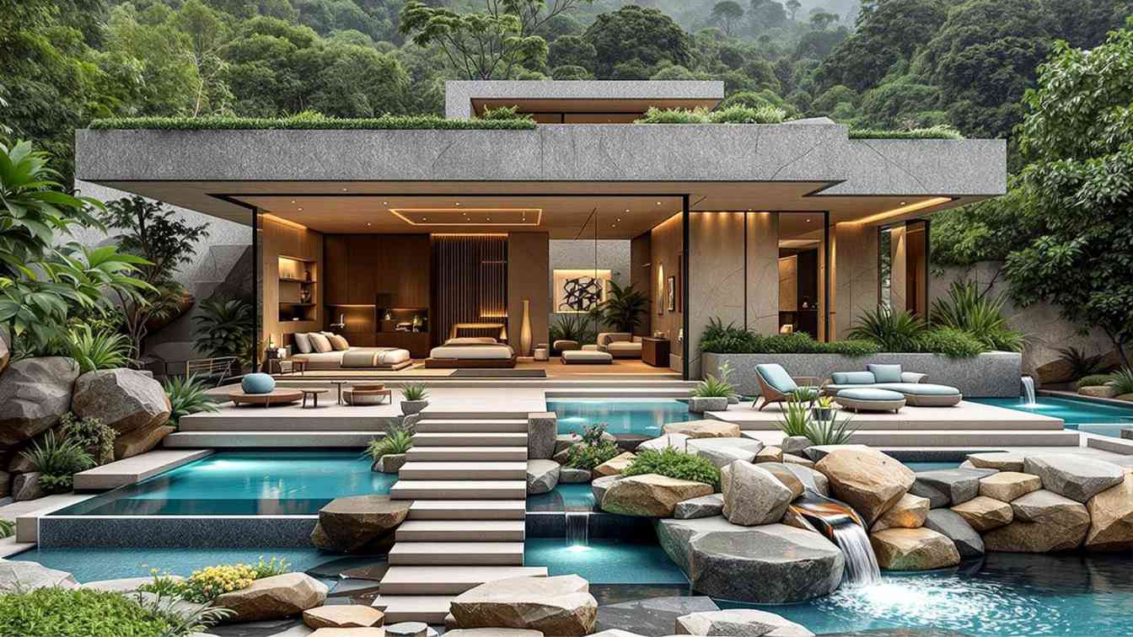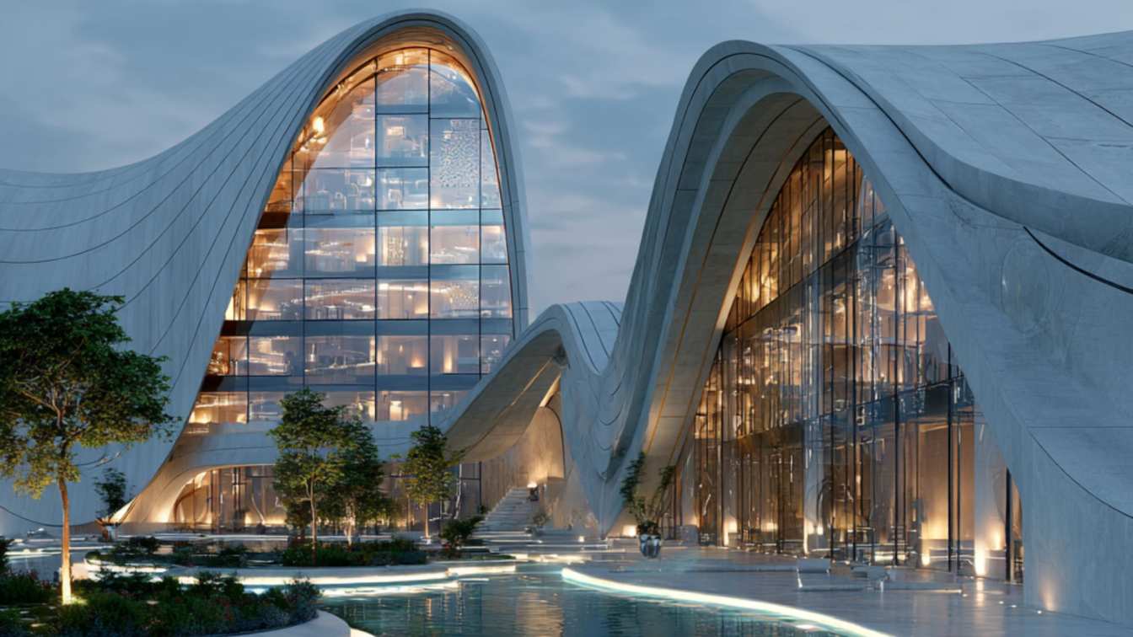Living Beneath the Waves: The Architecture of an Underwater Residence
Rabani Design: In the contemporary discourse of architecture, the search for new spatial experiences often transcends the boundaries of conventional design. One of the most visionary proposals is the idea of submerged living — a residential habitat beneath the ocean’s surface, where architecture does not merely coexist with nature but becomes fully immersed within it. The following project explores this radical concept, uniting cutting-edge technology, fluid design language, and the poetic presence of marine life into a coherent architectural narrative.
Concept and Philosophy
The central design philosophy of this underwater residence is rooted in symbiosis with the ocean. Rather than treating the sea as an external backdrop, the architecture integrates it as an essential spatial element. The residence functions as a transparent vessel, allowing inhabitants to experience the rhythm of aquatic life — from the tranquil motion of fish schools to the majestic presence of sharks — as part of daily living. This design redefines the boundaries of interior and exterior, dissolving the separation between human habitation and the marine environment.

Spatial Organization
The project unfolds across multiple levels, carefully calibrated to balance intimacy, luxury, and panoramic exposure.
- The Entrance & Gallery: Visitors descend into the oceanic environment through a gradual transition, where the entrance sequence introduces filtered daylight, guiding occupants toward expansive underwater vistas.
- Living Quarters: Curved glass façades form the living and lounge spaces, where immersive views create a seamless visual dialogue with the surrounding habitat. The spatial geometry enhances openness, while the soft curvature of walls and ceilings recalls the fluidity of water.
- Automobile Atrium: A striking feature of the residence is the underwater car gallery. Housing a sculptural supercar, the space transforms automotive design into an art installation, framed by the dynamic movement of marine life beyond the glass.
- Private Retreats: Bedrooms and lounge areas are oriented to provide both privacy and uninterrupted views of coral formations, enhancing a sense of serene withdrawal while maintaining constant interaction with the ocean.

Materiality and Structure
The residence is engineered with high-performance acrylic and laminated glass panels, capable of withstanding deep-sea pressures while ensuring optical clarity. Structural cores are reinforced with concrete and steel, designed to anchor the residence securely to the seabed. Interior materials emphasize both durability and elegance: marble, polished stone, and engineered wood surfaces are paired with textiles in muted tones, allowing the vibrant marine life to serve as the dominant visual narrative. Lighting design plays a pivotal role — linear LED strips integrated into curved ceiling panels mimic the natural refraction of light underwater, creating a luminous atmosphere that shifts from warm to cool tones depending on the time of day and activity.
Experiential Qualities
The essence of the project lies in its multi-sensory engagement. The constant play of light through the water’s surface, the fluid silhouettes of sharks and rays gliding past, and the ever-changing seascape establish an environment that is simultaneously calming and awe-inspiring. This is not simply a home, but a meditative space, where inhabitants are reminded of their place within the greater ecosystem.
Sustainability and Environmental Integration
Sustainability is addressed through a combination of closed-loop systems and eco-sensitive engineering. Oxygenation and water filtration systems are designed to maintain healthy marine surroundings, while renewable energy sources — such as tidal turbines and floating solar panels — provide sustainable power. The residence aims not only to minimize ecological disruption but to support marine research and conservation through integrated observation spaces and monitoring systems.

Symbolism and Future Potential
This underwater residence represents more than an architectural experiment; it is a vision of future living. As humanity faces climate change and the rising sea levels, architecture must consider adaptive typologies that challenge the conventions of terrestrial living. The project embodies the idea that luxury and ecological consciousness can coexist, offering a prototype for habitats that are simultaneously protective, experiential, and deeply poetic.
Conclusion
By embedding itself within the depths of the ocean, this residence articulates a new frontier in architectural imagination. It invites us to reconsider our relationship with nature — not as observers from a distance, but as active participants within its cycles. Here, the ocean is no longer a boundary, but a living extension of home, framing every moment with the beauty and mystery of the aquatic world.
This project illustrates how architecture can transcend its material limitations to become an immersive, experiential, and philosophical exploration of human dwelling — one where design, technology, and ecology converge in harmony beneath the waves.








