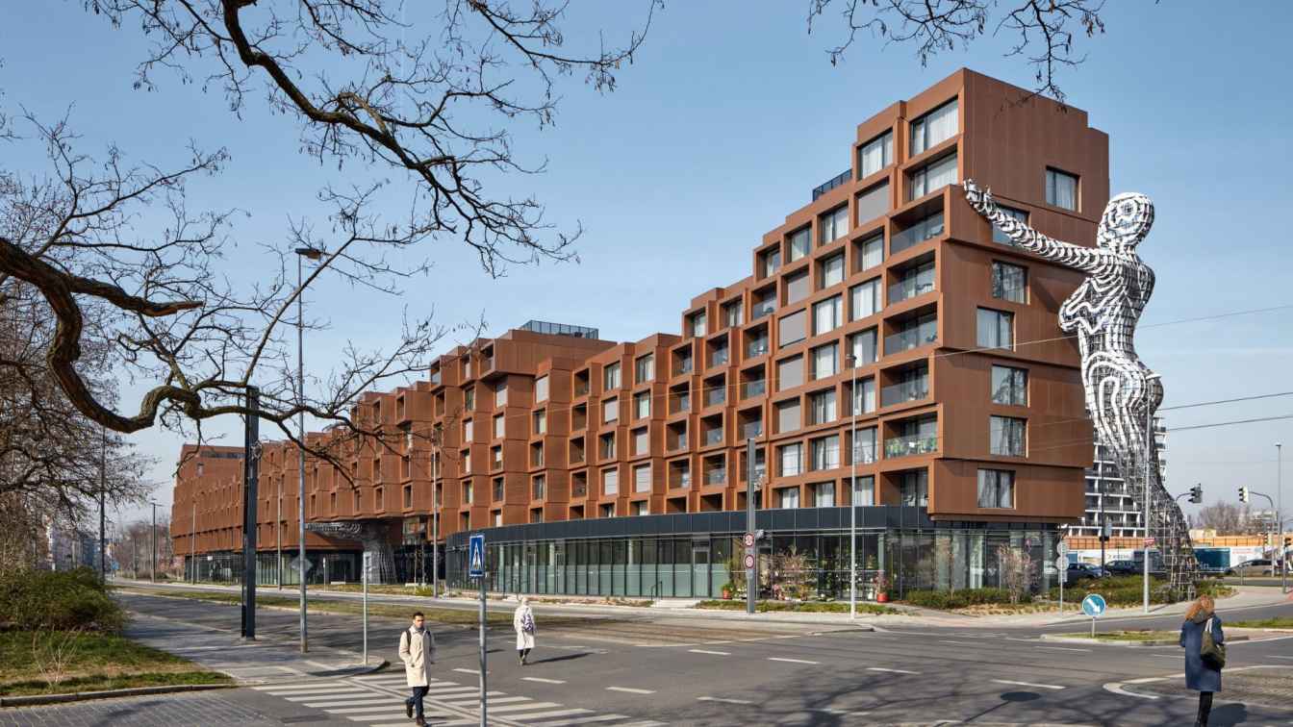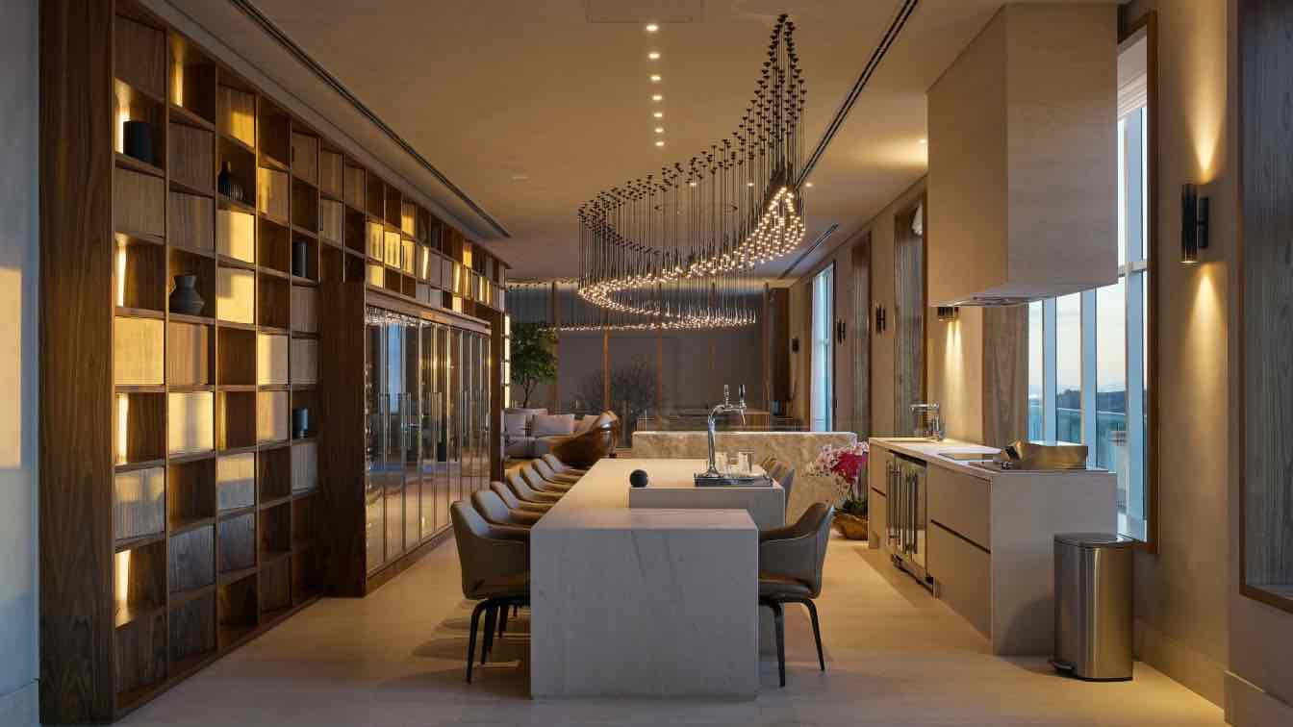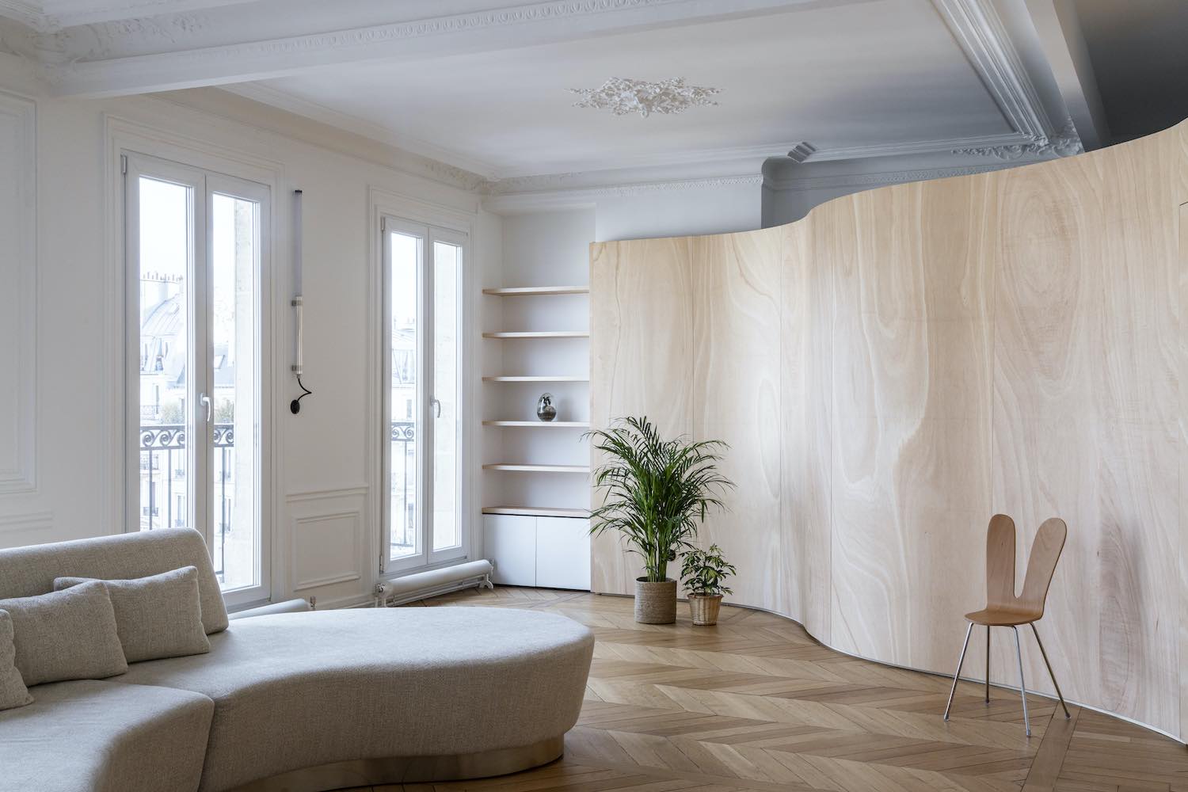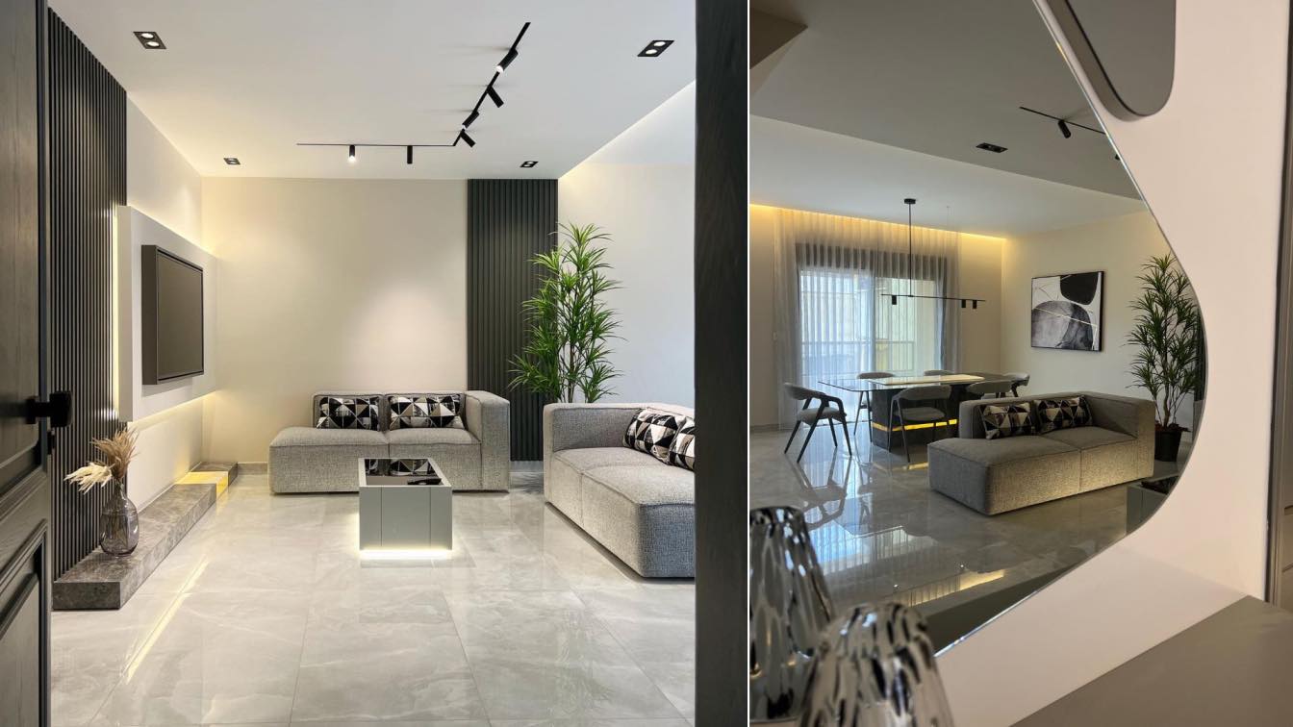Dudu Cohen: Four-meter-high ceiling, huge windows facing an amazing view of the blue Mediterranean Sea. On Every single time I visited the construction site, I framed the view, capturing images and feelings of the environment and the landscape in my mind.
I was looking for a formal and material expression of the feeling of the sea, the sound of the waves and the movement of the sand. The apartment was designed for Briga Real Estate. The planning was done in collaboration with CEO Ronen Briga, and with Yair Kahlon and Tomer Alfasi, project managers on site. The idea is comfortable living by the sea. The design is calm, pleasant and inviting. A beautiful range of light shades. Different tons of white and brown. I added a sense of warmth using walnut and brushed brass elements. The carpentry and all the furniture were designed specifically for the project.
The kitchen was designed in collaboration with Habitat and Poliform, and was specially manufactured in Italy. four-meter-long island is made of a special Taj Mahal stone by fervital. The idea was to create a practical and functional kitchen that allows for both cooking and entertaining. In the corner between the living room and the hallway, I designed a tall eucalyptus bookcase with thin shelves of brushed brass. Behind the bookcase, a structural column, an air conditioning shaft, and the apartment's electrical and communication panels are hidden. My effort was to find solutions and hide all the technical systems in order to enjoy a clean, beautiful, and open design.
The design is clean and simple. Straight lines in warm colors. The height is reflected in both the cabinets and the lighting fixtures that hang above the island. The lighting fixtures are made of glass in a special blacksmithing process and were custom-made for this project. For the bathrooms I chose large tiles, I wanted a beautiful and clean look. I love the movement of natural materials. The bathroom cabinets are walnut and clean white Corian. I incorporated warm and flattering lighting into the mirrors and walls, and I added a personal touch through accessories and styling.
The furniture was selected in collaboration with Tollman's and was ordered from Italy. The sofa is from Saba, the armchairs and beds are from Bonaldo. I chose soft and natural fabrics, light shades. I was looking for silence and wanted to express it through textiles. All of the textiles, decorative pillows, bedspreads and bedding were carefully selected in collaboration with Ella Decor and in accordance with each bedroom, to create a complete and cohesive look. My wishful thinking was to create a pleasant living space facing the stunning view of the sea.




















































