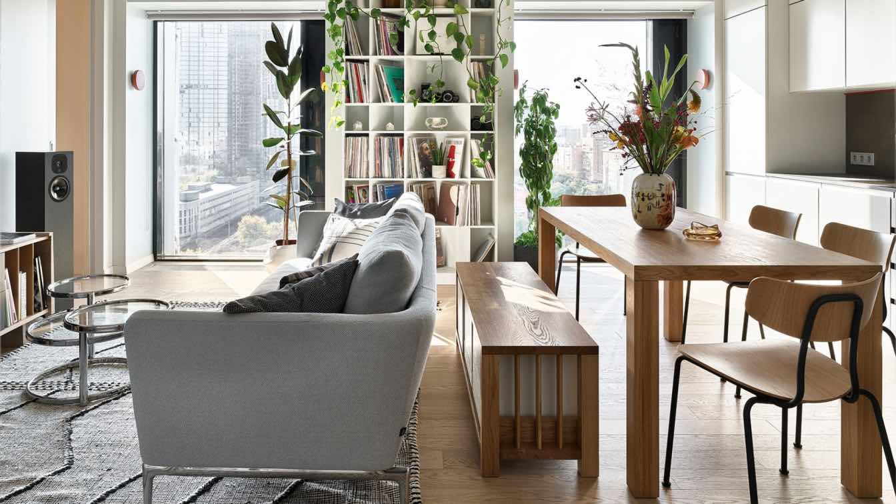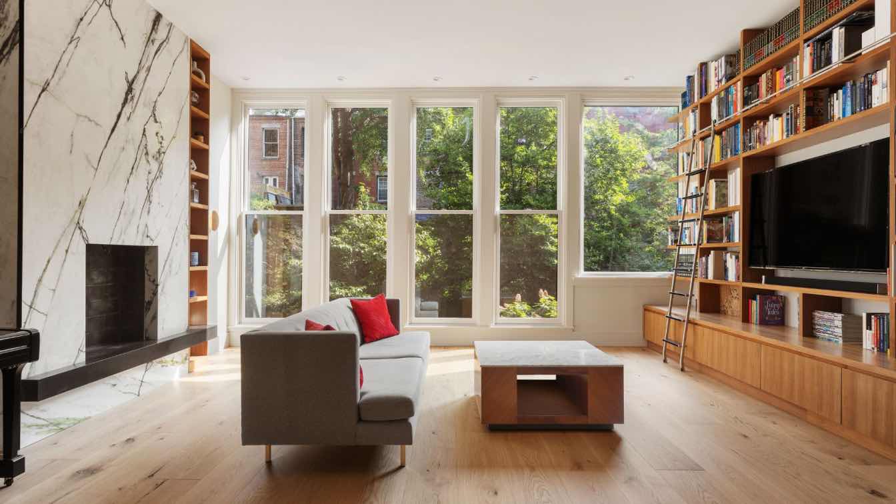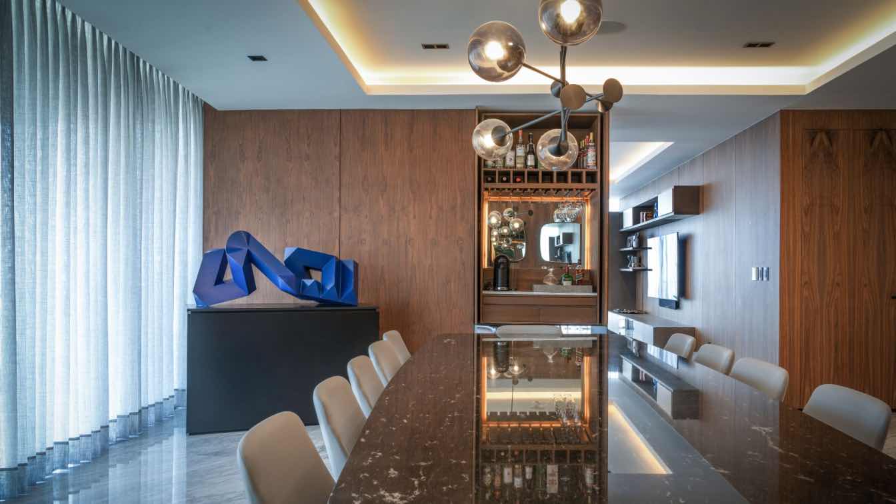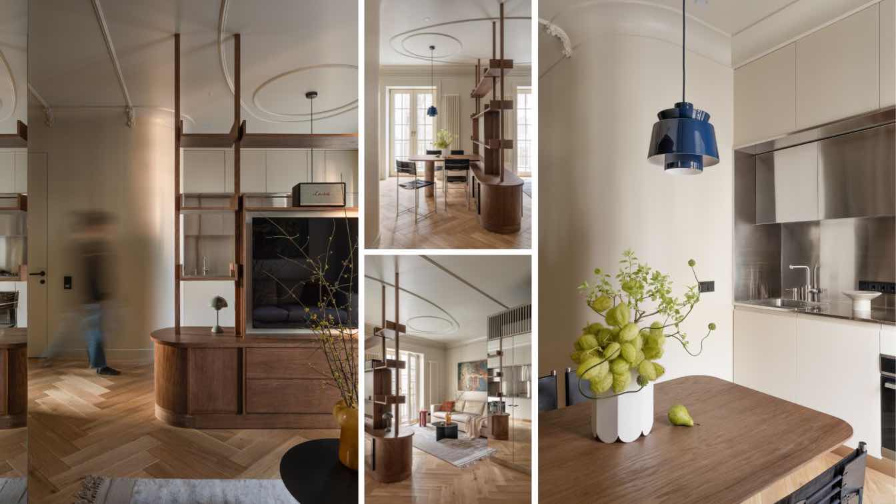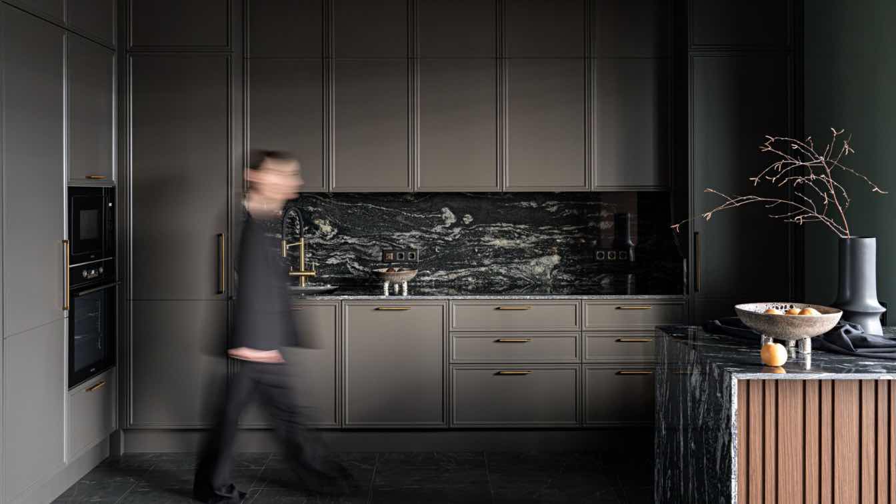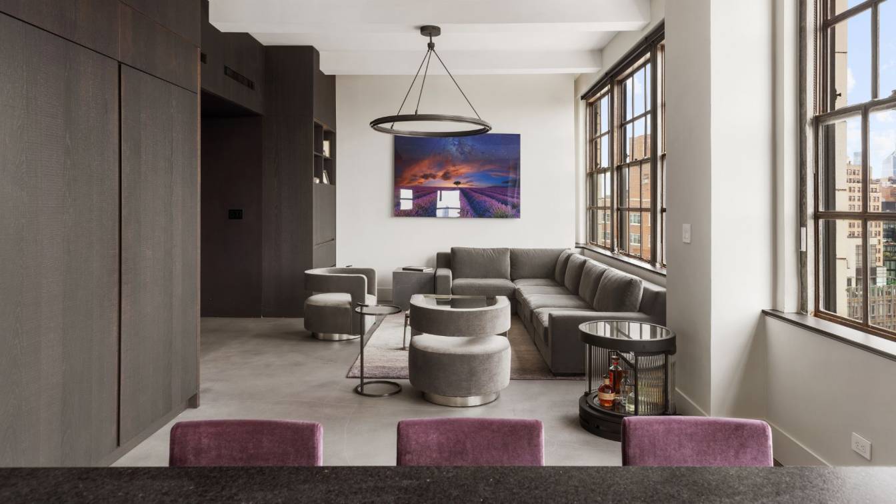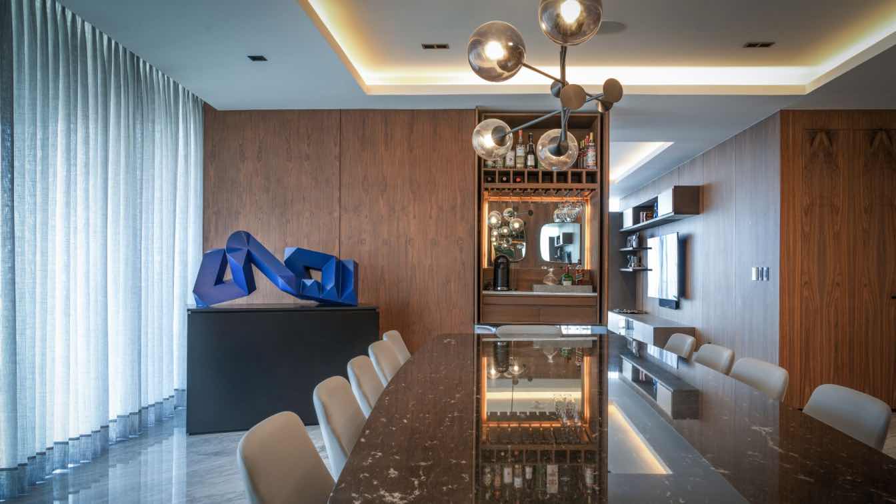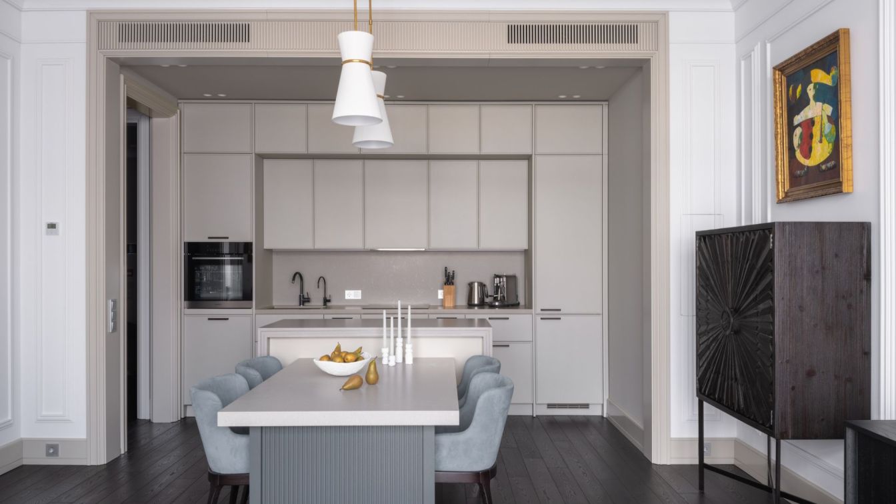On the eve of their wedding, the newlyweds approached decorator Yulia Golavskaya to design their first home to reflect their tastes and accommodate their lifestyle.
Project name
Сomfort light-filled 66 m² apartment in Moscow
Architecture firm
Yulia Golavskaya
Photography
Sergey Ananiev
Principal architect
Yulia Golavskaya
Design team
Style by Yulia Golavskaya
Environmental & MEP engineering
Typology
Residential › Apartment
For this project we were hired by a young couple to convert a dated duplex apartment into a modern loft-like space for their growing family. The apartment occupied the first and second floor of a building that originally was a series of row houses. The row houses had been combined to create a large apartment complex.
Project name
Upper Westside Duplex
Architecture firm
Kimberly Peck Architect
Location
New York, New York, United States
Principal architect
Kimberly Peck
Interior design
Kimberly Peck Architect
Environmental & MEP engineering
Material
Wide plank oak floors, porcelain sheet wall cladding at fireplace and wet bar, quartz countertops, ceramic tile at kitchen fireplace, walnut builtins and kitchen
Construction
Interior Finishes LLC
Typology
Residential › Apartment
Concepto Taller de Arquitectura: Project that was fully developed: from the description of the client's needs to its full operation for living in it.Responding to the user's requirements with the architectural proposal; it was possible to generate subtly contrasting spaces between wood and marble.
Project name
HR Apartment
Architecture firm
Concepto Taller de Arquitectura
Location
Vidalta Residential Altaire Tower II, Lomas del Chamizal, Cuajimalpa de Morelos, Mexico
Photography
Jaime Navarro
Design team
Karen Goldberg, Marco Avila, Abraham Torres
Environmental & MEP engineering
Typology
Residential › Apartment
Nastia Mirzoyan is an architectural designer based in Kyiv, Ukraine. We research how spaces and objects function, searching for a new embodiment of familiar forms.
Our studio is always open to the search for young specialists for cooperation and internship. Feel free to email your portfolio and resume.
Project name
Darvina Apartment
Architecture firm
Nastia Mirzoyan
Photography
Yevhenii Avramenko
Principal architect
Nastia Mirzoyan
Design team
Nastia Mirzoyan
Collaborators
Nastia Mirzoyan
Built area
55 m²/ 592 ft²
Interior design
Nastia Mirzoyan
Environmental & MEP engineering
Civil engineer
Nastia Mirzoyan
Structural engineer
Nastia Mirzoyan
Landscape
Nastia Mirzoyan
Construction
Nastia Mirzoyan
Supervision
Nastia Mirzoyan
Visualization
only photos
Tools used
Autodesk 3Ds Max, Adobe Photoshop, Autodesk Revit
Typology
Residential › Apartment
The project is located in Kazan, the capital of the Republic of Tatarstan (Russia). Kazan is a renowned city with its own traditions and unique culture, serving as one of the largest economic, scientific, educational, religious, cultural, and sports centers in the country.
Project name
Place of power
Architecture firm
Albina Muna
Photography
Alexander Burnatov
Principal architect
Albina Mukhametshina
Collaborators
Style: Julia Volkova
Interior design
Albina Mukhametshina
Environmental & MEP engineering
Typology
Residential › Apartment
This loft is situated in the former International Tailoring Company Building in New York’s East Village. The clients bought a top-floor loft and an abandoned mechanical room directly above it. Our task was to combine the rooftop space with the loft to create a cohesive triplex apartment.
Project name
East Village Triplex
Architecture firm
Kimberly Peck Architect
Location
New York, NY, USA
Principal architect
Kimberly Peck
Design team
Kimberly Peck
Collaborators
HIS NY2, inc
Environmental & MEP engineering
Material
Concrete floors, dark oak millwork, granite countertops
Construction
gc = Home improvement specialists, nyc
Typology
Residential › Apartment
Project that was fully developed: from the description of the client's needs to its full operation for living in it.
Project name
Departamento HR
Architecture firm
Concepto Taller de Arquitectura
Location
Lomas del Chamizal, Mexico City, Mexico
Photography
Jaime Navarro
Principal architect
Karen Goldberg
Design team
Karen Goldberg, Margot Betech, Daniel Dana, Alberto Dana, Marco Avila, Abraham Torres
Interior design
Concepto Taller de Arquitectura
Environmental & MEP engineering
Material
Marble, Wall Coverings, Wood and Tile
Construction
Concepto Taller de Arquitectura
Supervision
Concepto Taller de Arquitectura
Visualization
Concepto Taller de Arquitectura
Tools used
AutoCAD, Autodesk 3ds Max, V-Ray, Adobe Photoshop, Cámara Sony A7
Typology
Residential › Apartment
For the clients this was an undertaking very close to their heart. Having worked with Oleg and Anna on several projects in the past, they not only came to know the designers very well but also learned to appreciate their creative prowess and the superb quality of their finished interiors.
Project name
Apartment in Moscow's historic centre
Architecture firm
O&A London
Photography
Roman Pankratov
Principal architect
Oleg Klodt
Design team
Anna Agapova, Oleg Klodt
Interior design
O&A London
Environmental & MEP engineering
Supervision
Oleg Klodt Architecture & Design
Typology
Residential › Apartment

