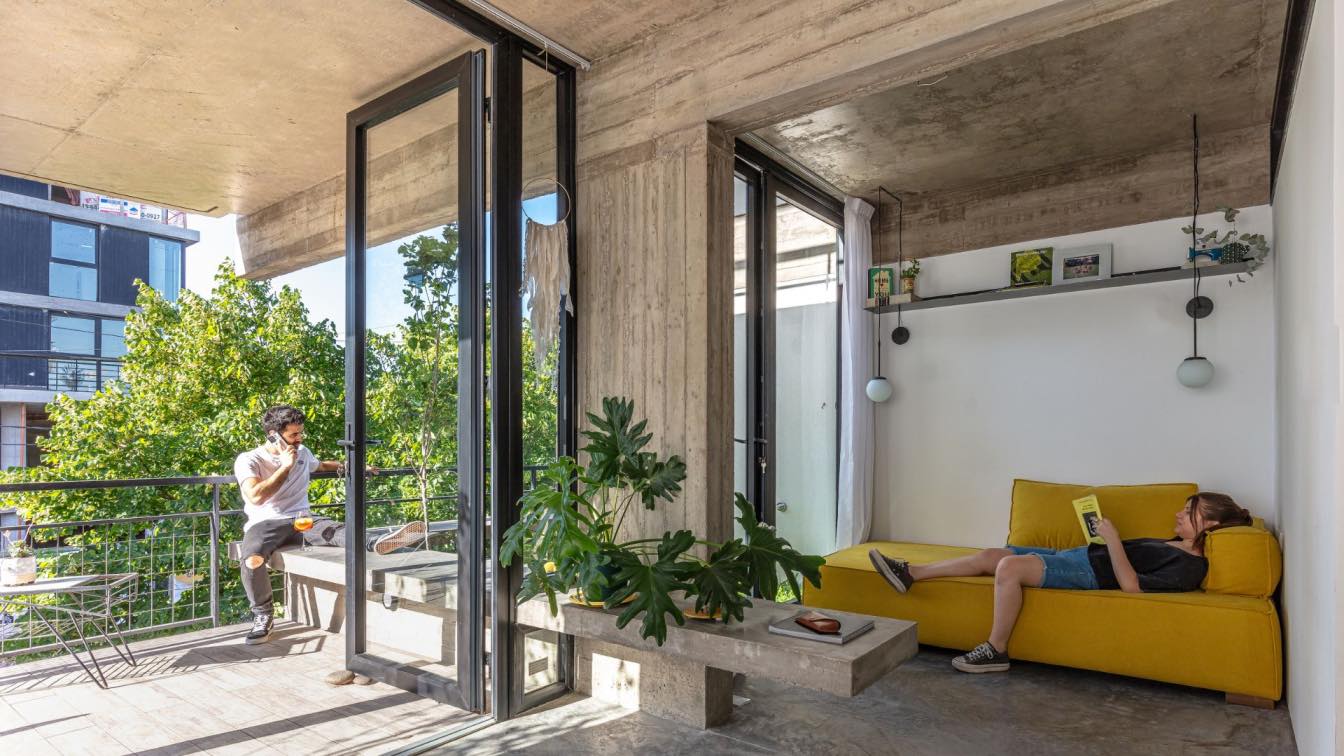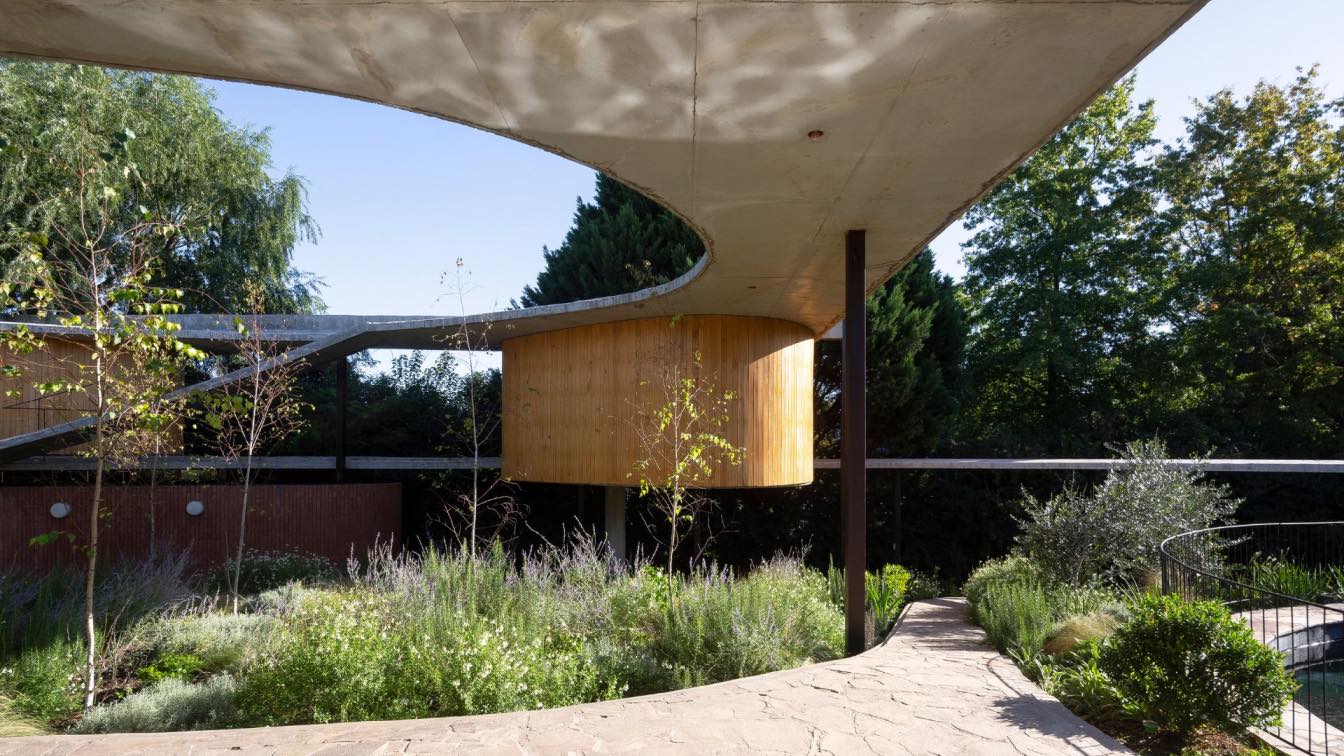The continuing question mark for this project was storage space. The principals, a multi-species family made up of a woman and hers, two of her dogs, had to move from a larger house to an apartment of 40m² interior and 15m² exterior as permanent residence.
Architecture firm
Estudio Morton Arquitectura y Paisaje
Location
Ituzaingo, Buenos Aires, Argentina
Photography
Federico Kulekdjian, Matias Godec
Principal architect
Diorella A. Fortunati
Design team
Daiana Ferreira, Nuria Jover
Collaborators
Marisa Caudi, Walter Fortunati. Furniture: Lorien Mobile and Rumar Sillones
Built area
40 m² and 15 m² (Outdoor)
Interior design
Diorella Fortunati, Daiana Ferreira
Environmental & MEP engineering
Structural engineer
Carlos Tinnirello
Landscape
Grun Vivero Orgánico and Jardines y Estanques
Material
Concrete, Steel, Glass
Supervision
Diorella Fortunati, Daiana Ferreira
Typology
Residential › Apartment
Rita is No. 2 in a series of organic houses, such as Chloé, Borja and Filippa. All with the same objective, to develop an exercise that lies in materializing and repeating a set of project operations that in the studio we call "Housing Manifesto".
Project name
Rita House (Casa Rita)
Architecture firm
Estudio Fernandez Renati
Location
Club de Campo los Pingüinos, Buenos Aires, Argentina
Photography
Javier Agustín Rojas
Principal architect
Alejo Fernandez
Collaborators
Héctor Fernandez Renati, Gimena Caffo
Built area
Covered area: 692 m². Semicovered area: 453 m²
Material
Concrete, brick, wood, glass, metal
Typology
Residential › House



