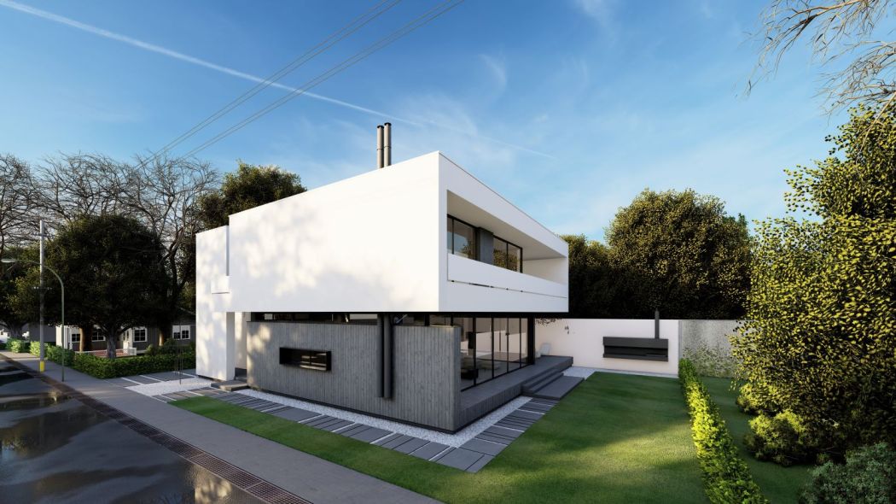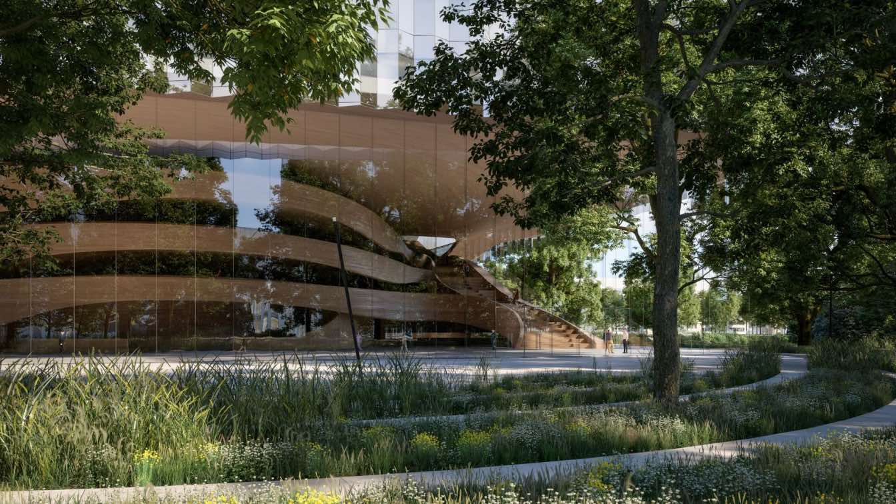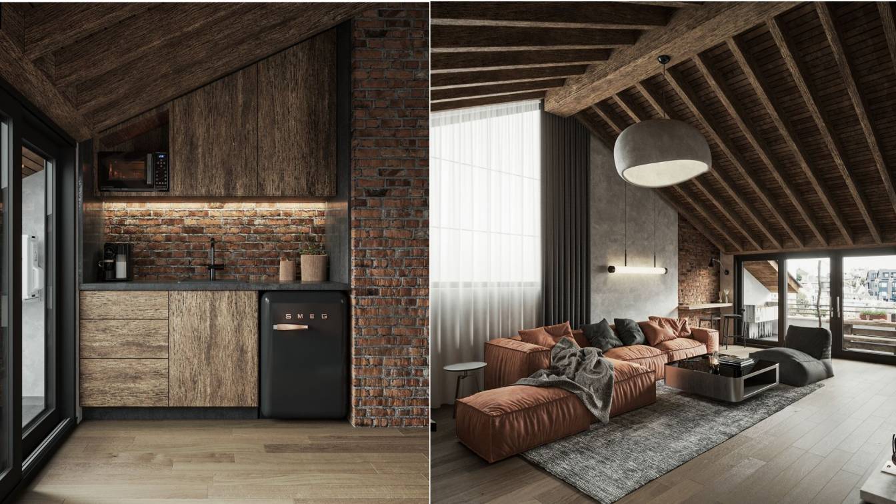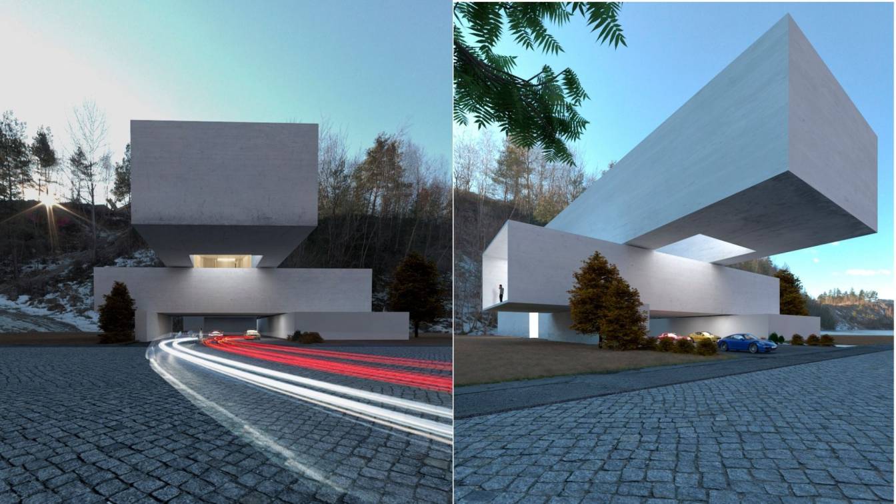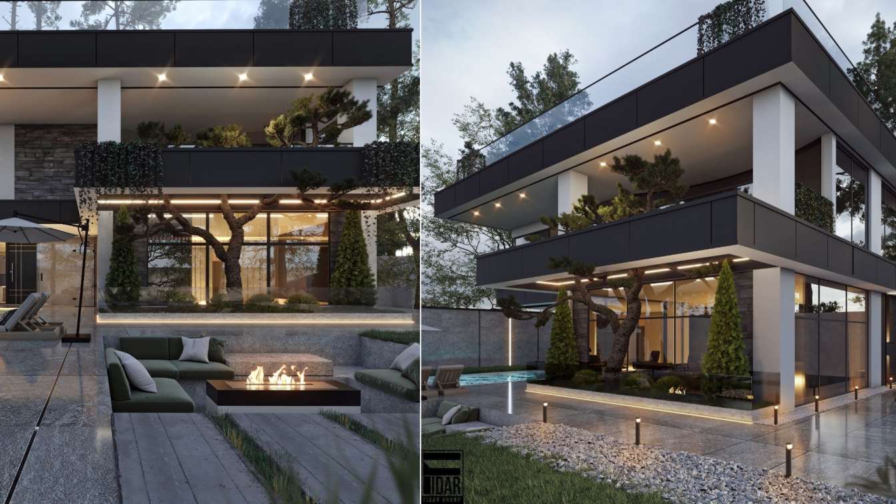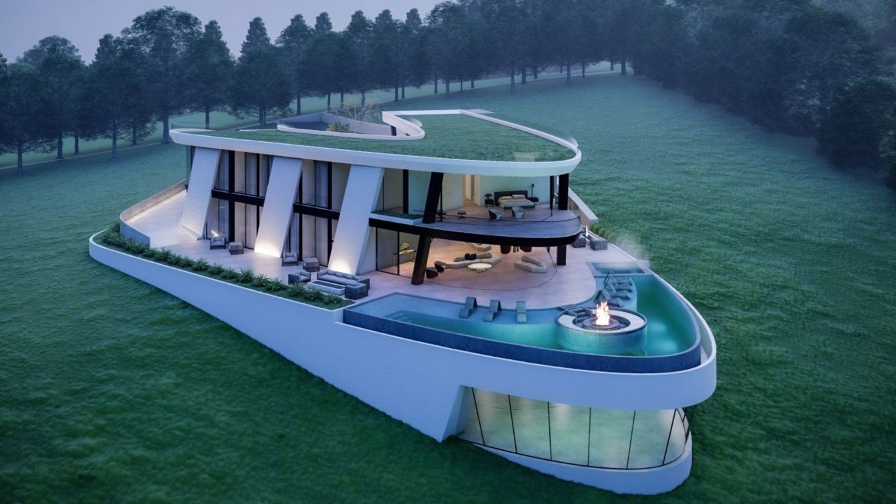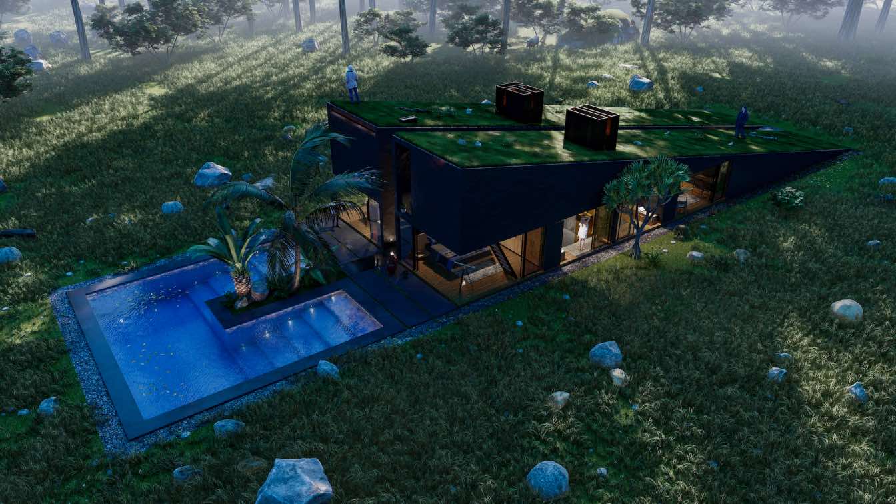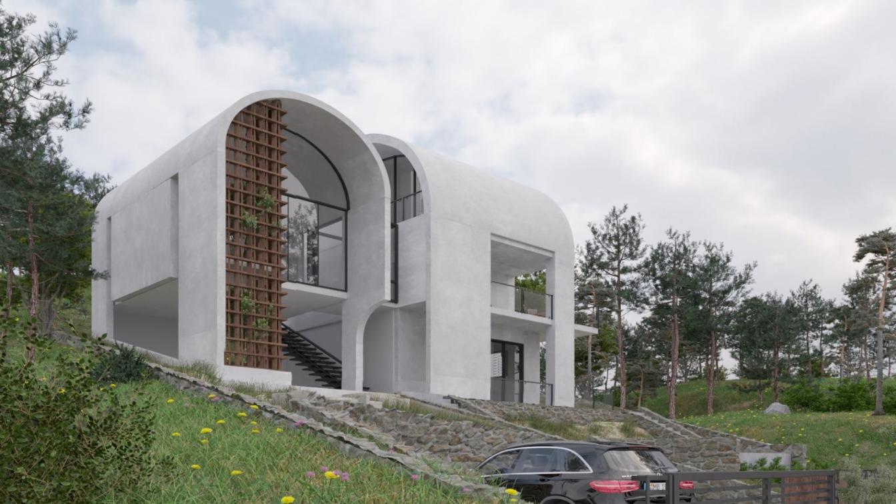Beach Sky Villa is defined on a 615-square-meter site on the south shore of the Caspian Sea in a
neighborhood with a predominantly villa-like texture and green nature.
The design of this house had two major challenges; first, how the villa having different spatial approaches
interacts with the various structures in the area, and second, the dy...
Project name
Beach Sky Villa
Architecture firm
Vahid Joudi Studio
Location
Royan, Mazandaran, Iran
Tools used
Autodesk 3ds Max, Lumion
Principal architect
Vahid Joudi
Collaborators
Behrooz Ghaemi
Visualization
Anisa Motahar
Status
Under Construction
Typology
Residential › House
CENTRUM Group presented their concept for a new "Opera for All" in Düsseldorf to the public. At the center of the concept are two high points that face each other harmoniously.
Project name
Duett Düsseldorf
Architecture firm
CENTRUM Group, Snøhetta
Location
Düsseldorf, Germany
Collaborators
Bollinger+Grohmann, Theatre Project, Drees & Sommer
Typology
Cultural › Opera House, residential, hotel, office, commercial
Architecture is knowing the needs materials and the right techniques to create a living space that will inspire and give happiness.
Combining natural elements, textures and colors, that is what we wanted to get with this individual living area design.
Project name
Living Room & Kitchen Design
Architecture firm
NeY’ Smart / Ney Architects
Location
Gostivar, Macedonia
Tools used
Autodesk 3ds Max, Corona Renderer, Adobe Photoshop
Visualization
Omid Merkan
Typology
Residential › House
This project is located in a special location, in a luxury cluster in the magical city of Puebla. Its volume is fully adaptive to the geometry of the terrain, as well as its coating and exterior finishes.
Its interior stands out for its neatness and delicacy, with continuous coatings, giving its interior a monolithic appearance, which highlights...
Project name
Axonometric House
Architecture firm
Experimentarq Arquitectos
Tools used
Autodesk 3ds Max, V-Ray Renderer, Adobe Photoshop
Principal architect
Yeisuan Ramirez Negrete
Design team
Experimentarq Arquitectos
Visualization
Experimentarq Arquitectos
Typology
Residential › House
Two-story residential house plus a basement in Hashtgerd, Iran. The land lies in an acre which was formerly fruit farm fields and overlooks a great view, surrounded by trees. The Area for each level is approximately 135 square meters. We tried to use few types of materials and the selected ones are fully adaptive to the geometry of the project.
Project name
Hashtgerd Villa
Architecture firm
Mehrdad Soheili, Meghmik GeorgeYan
Location
Hashtgerd, Karaj, Iran
Tools used
Autodesk 3ds Max, V-ray Renderer, Adobe Photoshop
Principal architect
Mehrdad Soheili, Meghmik GeorgeYan
Design team
Leyla Asgari, Mehrdad Soheili
Visualization
Leyla Asgari
Status
Under Construction
Typology
Residential › House
The Farmhouse is located in the beautiful region of the Southern Highlands of New South Wales, south-west from Sydney near Bowral and only one hour from Sydney.
Location
Bowral, Southern Highlands, New South Wales, Australia
Tools used
Rhinoceros 3D, Grasshopper, Lumion, Adobe Photoshop
Principal architect
Omar Hakim
Typology
Residential › House
Parallel House is based on a habitable space within the forest and under the shadows, the rays of light bathe and draw the spaces very gently, it is formed by two volumes in the form of triangles separated in parallel connected by an external route in line straight line where you can see through both ends of the landscape-
Project name
Parallel House
Architecture firm
Veliz Arquitecto
Tools used
SketchUp, Lumion, Adobe Photoshop
Principal architect
Jorge Luis Veliz Quintana
Design team
Jorge Luis Veliz Quintana
Visualization
Veliz Arquitecto
Status
Concept - Designcept Design, Competition proposal
Typology
Residential › House
Mr. Jalili’s villa is located on a 430 square meter land with a relatively steep slope in one of the heights of the summer village of Haft, one of the villages of Amol city. The design of this villa was done in 2018. The main demands of the employer included two items. First, create two spaces with different accesses, one for the employer family an...
Project name
Jalali Villa
Architecture firm
Konj Group
Location
Amol, Mazandaran, Iran
Tools used
Autodesk 3ds Max, Corona Renderer, Adobe Photoshop
Principal architect
Erfan Niknafs, Sina Ghoreishi, Masoud Valinejad
Design team
Mona Motemasek
Visualization
Sina Ghoreishi
Status
Under Construction
Typology
Residential › House

