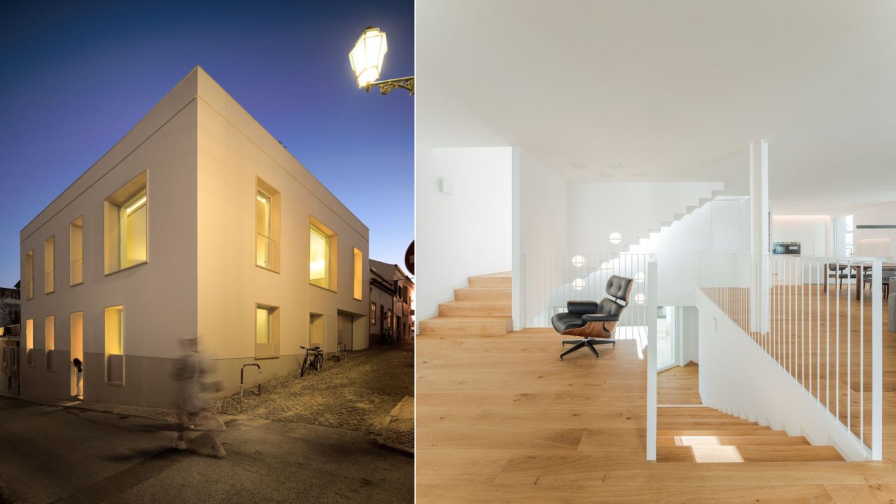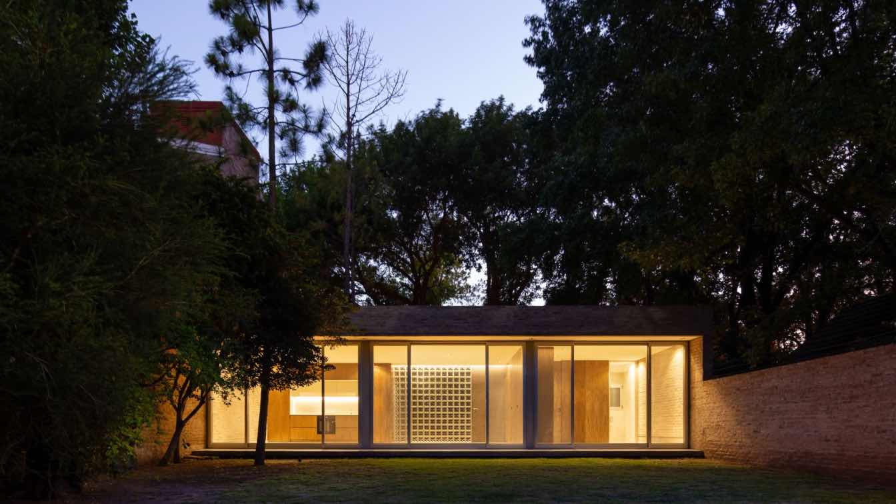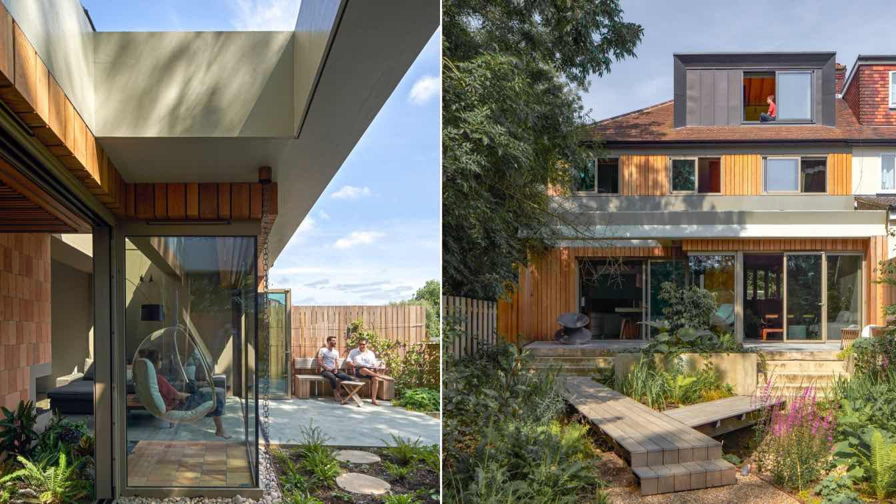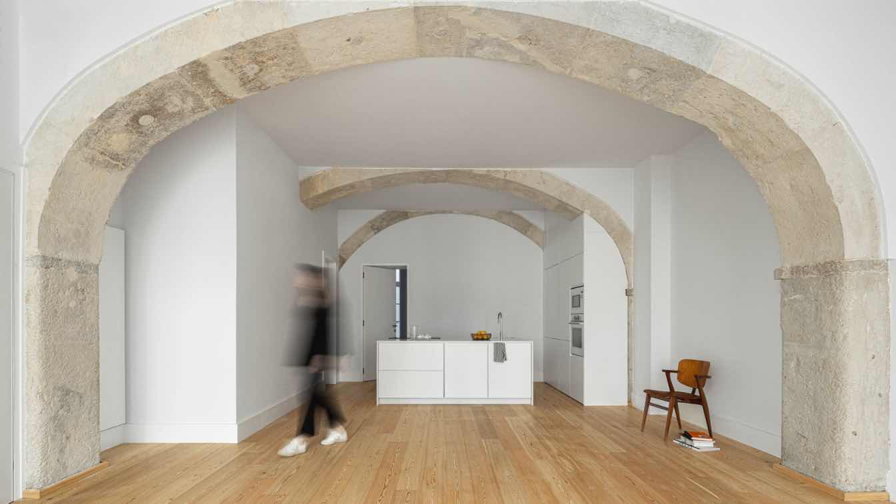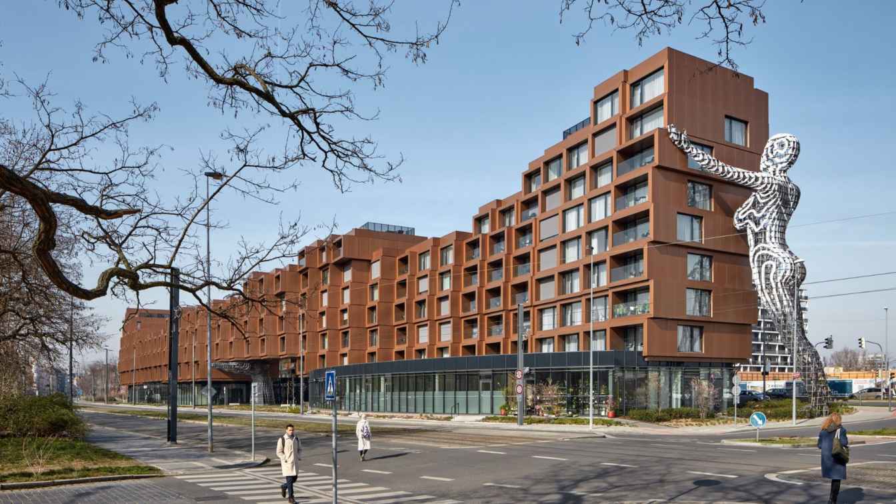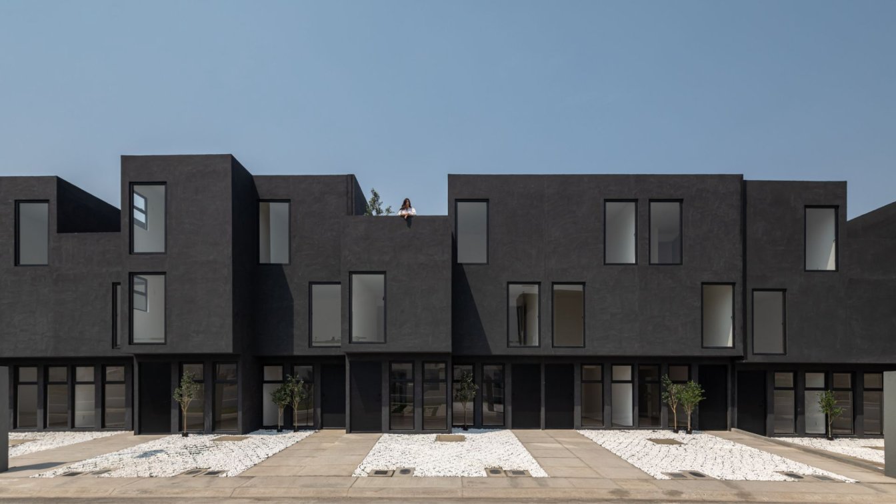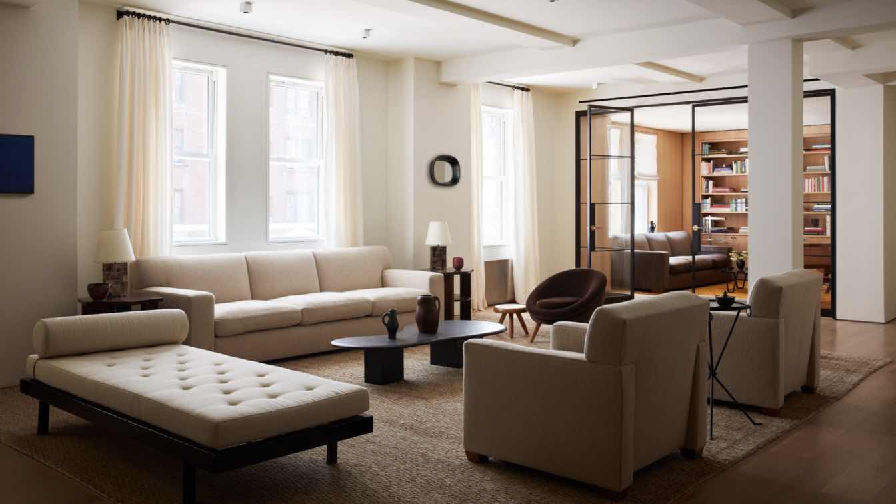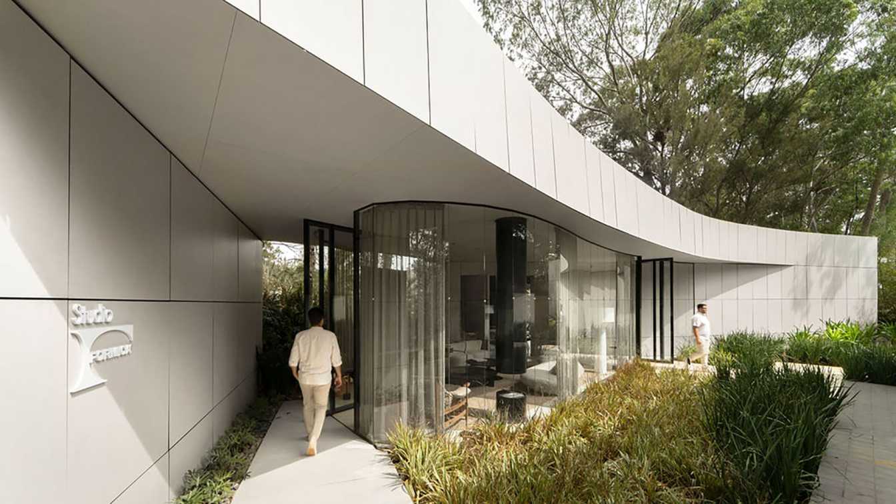The project affects a property, in the bedroom drawer, which was the subject of a previous demolition of an old 2-story building, formerly intended for habitation. The property is an integral part of the intramural urban fabric of Lagos, in front of the Church of S. Sebastião.
Architecture firm
Mário Martins Atelier
Photography
Fernando Guerra / FG+SG
Principal architect
Mário Martins
Design team
Rita Rocha, Sónia Fialho, Susana Caetano, Susana Jóia, Ana Graça
Structural engineer
Nuno Grave Engenharia
Construction
Marques Antunes Engenharia Lda
Typology
Residential › House
Mariano Fiorentini: The work is located in the traditional Fisherton neighborhood in the city of Rosario, characterized by its brick houses, green sidewalks, and its lush vegetation.
Casa French borrows the essence of that environment and blends in silently through a compact brick volume that crosses the land from party wall to party wall, thus ge...
Project name
French House, Fisherton, Rosario, Argentina by Mariano Fiorentini
Architecture firm
Mariano Fiorentini
Location
Fisherton, Rosario, Argentina
Principal architect
Mariano Fiorentini
Collaborators
Joana Severini, Leonel Bertuccelli
Interior design
Architect Mariano Fiorentini
Structural engineer
Senja Structural Engineering
Landscape
Eugenia Cazzoli + Alexis Luetic
Lighting
Fernando Piedrabuena
Construction
Mariano Fiorentini
Typology
Residential › House
Tree View House was formerly a fairly plain bungalow at the end of a cul-de-sac, however, following a series of thoughtful interventions Neil Dusheiko Architects have imbued the home with references to Delhi and California where the family have previously lived. The additional space helps the home to flexibly respond to the family’s changing needs...
Project name
Tree View House
Architecture firm
Neil Dusheiko Architects
Location
London, United Kingdom
Photography
Edmund Sumner
Principal architect
Neil Dusheiko
Design team
Neil Dusheiko
Interior design
Neil Dusheiko
Structural engineer
Momentum
Lighting
Jatinder Marwaha
Supervision
Neil Dusheiko
Tools used
Vectorworks, SketchUp
Construction
Sygnet Style
Material
Brick, Timber, Steel, Glass
Typology
Residential › Single Family Residence
Fragmentos: Located in downtown Lisbon in the DGPC's Urban Rehabilitation Area and Property Protection Zone, this multi-family housing building has been subject to various extensions and alterations over the years, depriving it of its original character and historical identity.
Project name
Victor Cordon
Architecture firm
Fragmentos
Location
Lisbon, Portugal
Photography
Ivo Tavares Studio
Principal architect
Marcus Cerdeira, Pedro Silva Lopes, Rita Costa Especialidades, GLFV, JSJ
Supervision
TAN investments
Typology
Residential › Apartments, Multi-Family Housing Building
Although Karlín started out as an industrial district of Prague, it has transformed dramatically during the last few decades. In the everyday life of the wider Prague city center it plays a part determined largely by this ongoing transformation. Considering all the requirements of modern living, Karlín has become popular for housing, work and leisu...
Project name
Fragment Apartments
Architecture firm
QARTA Architektura
Location
Prague – Karlín, Czech Republic
Principal architect
Principal arch David Wittassek, Jiří Řezák; Co-author: David Černý, sculpture
Design team
Tomáš Němec, Lukáš Němeček, Michaela Fričová
Collaborators
Statics: RECOC. Project documentation: Casua
Built area
Built-up area 4 500 m²; Gross floor area 18 050 m²; Usable floor area 15 200 m² apartments; 2 600 m² shops
Environmental & MEP engineering
Typology
Residential › Apartments
The B8 Social Housing Complex comprises 17 units located on the outskirts of Mexico City. The project initially faced some difficulties regarding lot size and government restrictions, such as the requirement for a parking lot per unit, among others.
Project name
B8 Housing Complex
Architecture firm
Eterea Studio
Principal architect
Ricardo Vainer
Design team
Arantza Chong, Ricardo Vainer
Construction
Sugeis Huar, Leonardo Valdez, Jesus Saldana, Jassiel Morales
Material
Concrete, Stucco
Typology
Residential › Social Housing
The renovated Upper West Side Duplex balances elegance and warmth with a cohesive, elegant design.
Project name
Upper West Side Duplex
Architecture firm
Studio ST Architects
Location
New York, NY 10024, USA
Photography
Stephen Johnson
Completion year
July 2023
Interior design
Alyssa Kapito Interiors
Environmental & MEP engineering
AMHAC (Mechanical Engineer) Construction: H.P. Klein, Inc.
Structural engineer
Silman
Typology
Residential › Apartment
Inspired by the modernist lines, Studio + Formica, an environment at CASACOR Minas, stands out for its architecture with organic shapes, conceived in honor of the 22nd Week
The architects Assis Humberto and Marcus Vinícius, founders of Studio Arquitetônico, took on the commitment to create the Studio + Formica project, the functional kitchen of CA...
Project name
Studio Formica
Architecture firm
Studio Arquitetônico
Location
Palacio das Mangabeiras, Mangabeiras, Belo Horizonte, Minas Gerais, Brazil
Photography
Estudio NY18, Daniel Mansur
Principal architect
Assis Humberto Ribeiro, Marcus Vinicius dos Santos
Design team
Assis Humberto Ribeiro, Marcus Vinicius dos Santos
Collaborators
Conception and Technical Execution: Marcus Vinicius dos Santos - Air conditioning: ECOTEMP - Locksmith: Electrowelding Locksmith - Frames: Electroglass
Structural engineer
FACIT Engineering
Landscape
Ana Campos Paisagismo, Kat Paisagismo
Visualization
Assis Humberto Ribeiro
Construction
Construtora Construa
Typology
Residential › House

