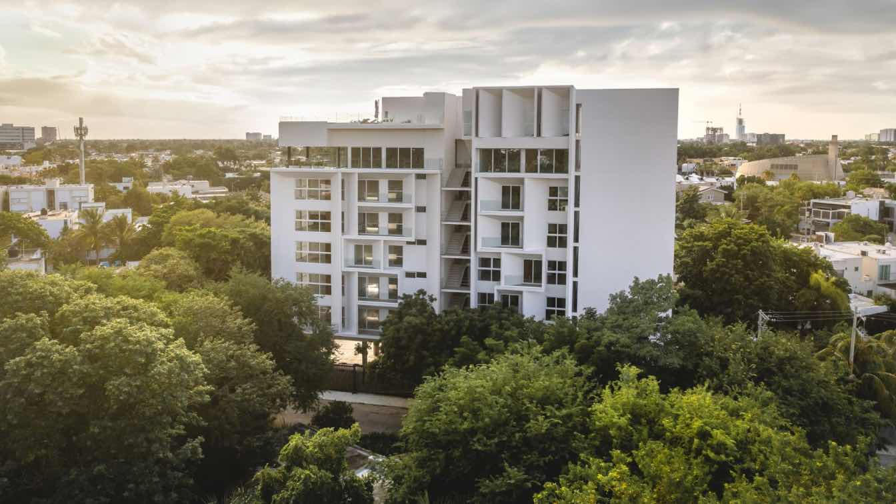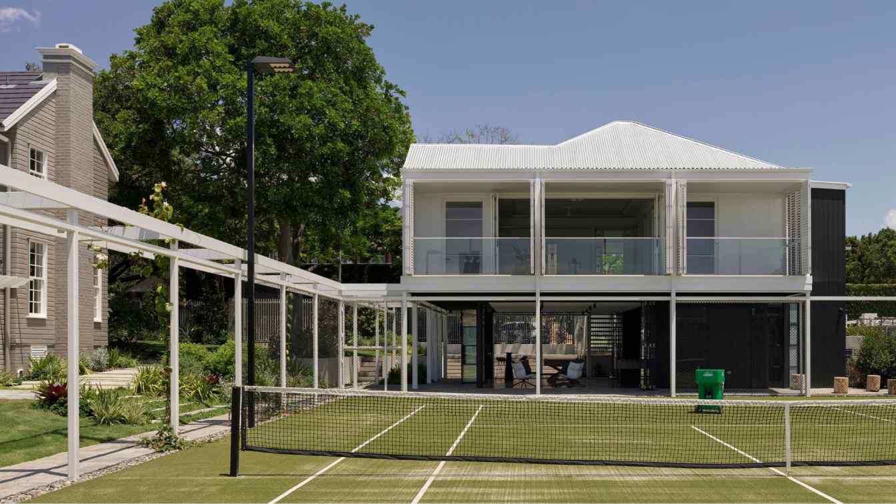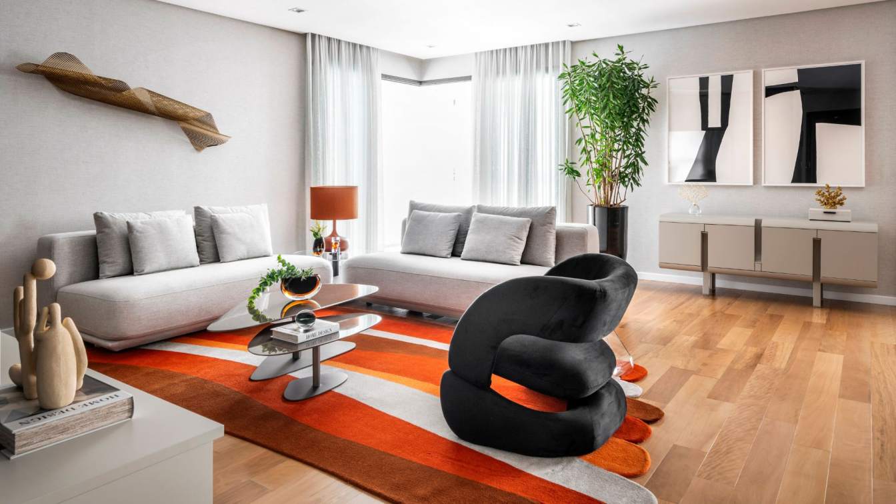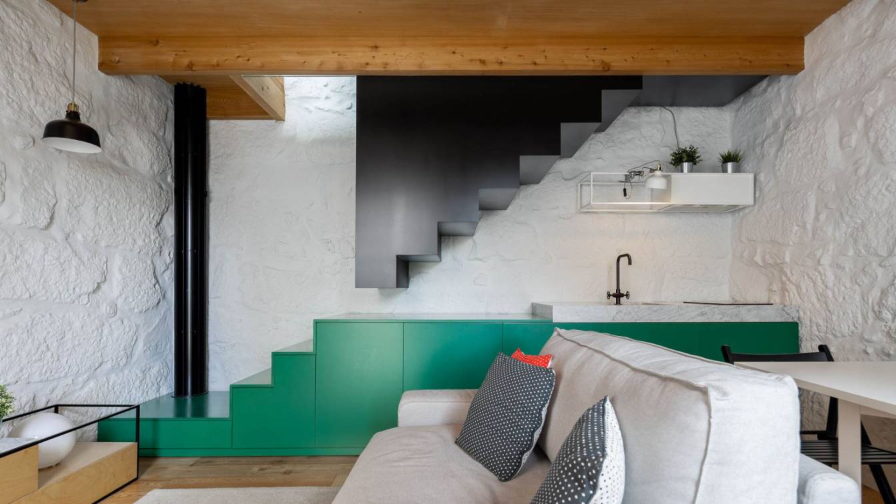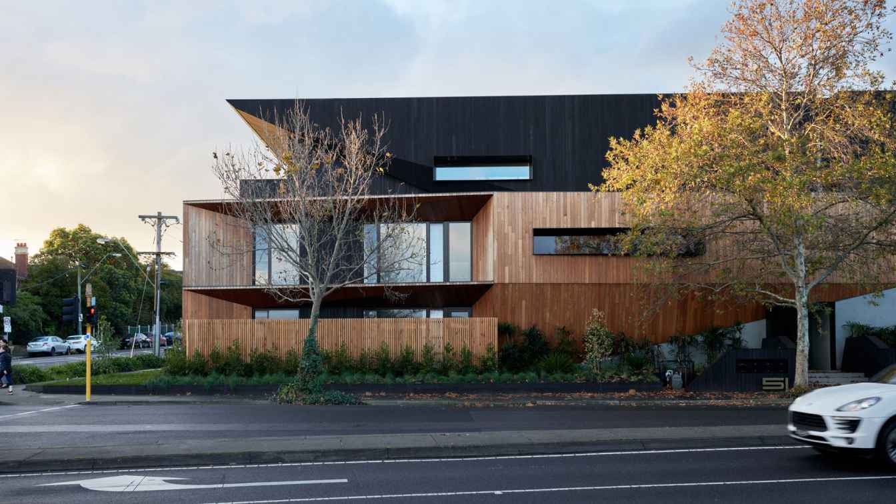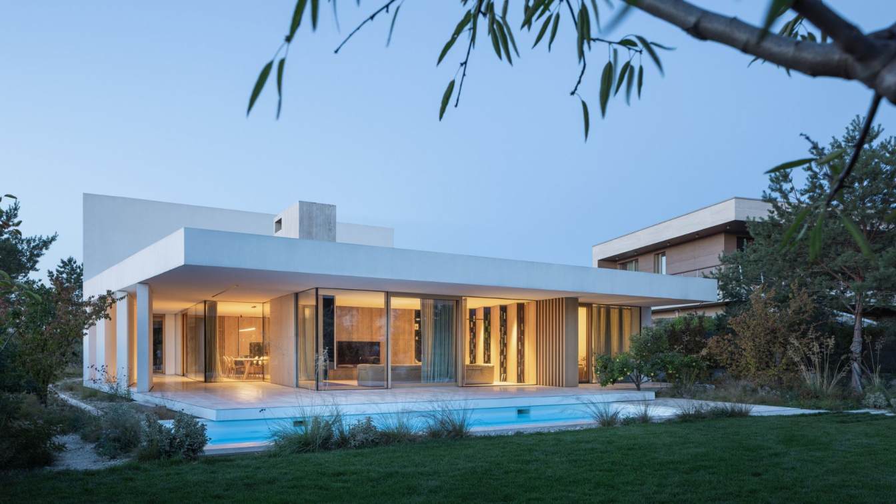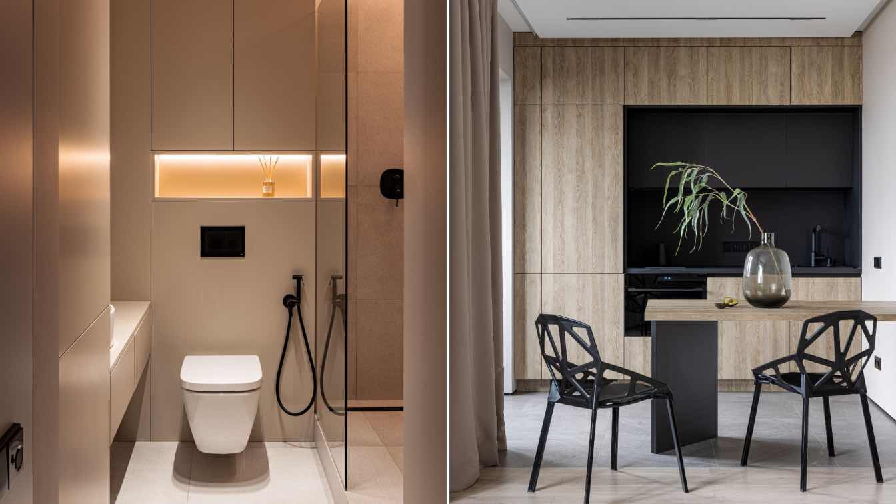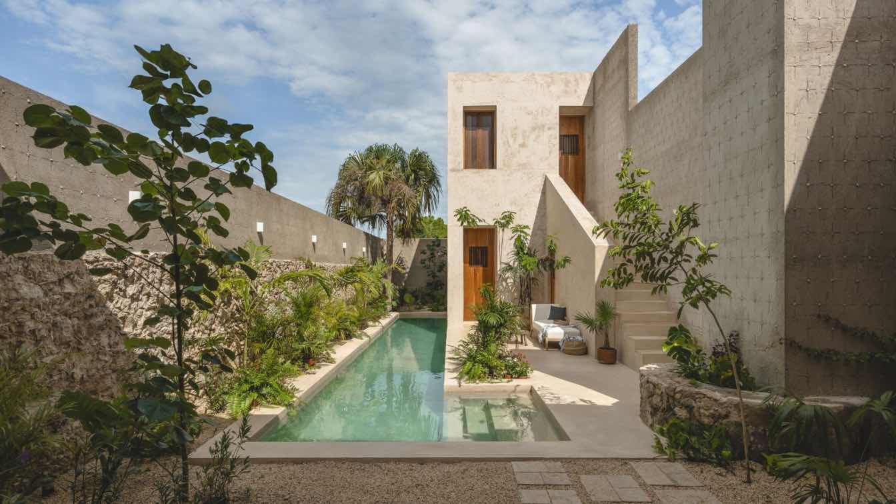In Mérida, where the sun is both a challenge and an inspiration, Ment has turned the façade into the soul of the project. Instead of rejecting the sun, we embraced it by designing a series of brise-soleils that span the entire façade.
Architecture firm
Arkham Projects, Desnivel Arquitectos
Location
Mérida, Yucatán, Mexico
Photography
Zaickz Moz, Manolo R. Solís
Principal architect
Benjamín Peniche Calafell, Ariel Canto Novelo, Jorge Duarte Torre
Design team
Iván Valdez Burgos / Roberto Romero Maldonado
Interior design
GP Arquitectos
Collaborators
Development: Grupo Zeo. Branding: Sin Estudio
Typology
Residential › House
Located in the inner north-east of Brisbane, Ascot is a diverse neighbourhood with a strong tradition of Queenslander architecture. The unique brief for this project called for the relocation of the original 1912 Ascotian Queenslander to allow for a tennis court to be tucked into the rear. Later, less considerate additions have been removed.
Project name
Ascot Club House
Architecture firm
Alexandra Buchanan Architecture
Location
Ascot, Brisbane, Australia
Principal architect
Jacob Jooste
Collaborators
Muller Constructions
Interior design
Alexandra Buchanan Architecture
Visualization
Alexandra Buchanan Architecture
Construction
Muller Constructions
Material
Timber, Steel, Glass
Typology
Residential › House, Renovation & Extension to an existing Queenslander
Located in São Paulo, Brazil, this 235 m² apartment, owned by a lawyer, underwent its second renovation, both carried out by architect Andrea Balastreire, with initial collaboration from Rodrigo Carbonieri in the execution of the project. Although the design underwent few changes, the main goal of the renovation was to make a stronger impact on mod...
Project name
Campo Belo Apartment
Architecture firm
Andrea Balastreire Arquitetura, Design de Interiores
Location
Sao Paulo, Brazil
Photography
Renato Navarro
Principal architect
Andrea Balastreire
Design team
Joao Aniso Andrade
Collaborators
Alexsandro J. Silva, Maya Lourenço
Completion year
October 2024
Interior design
Andrea Balastreire Arquitetura, Design de Interiores
Environmental & MEP engineering
Civil engineer
AG Constructions
Landscape
Patricia França Landscaping
Lighting
Puntoluce Store, Fas Store
Construction
AG Constructions
Supervision
Andrea Balastreire
Visualization
Initial project presented in 3D
Tools used
AutoCAD, SketchUp, Lumion, Gimp
Typology
Residential › Apartment
Urban islands are an important part of the history of the city of Porto, having been a very common type of housing in the city from the 19th century onwards. They were composed of semi-detached houses, built in the long patio of the bourgeois houses. They were small houses.
Project name
Covelo House
Architecture firm
Spaceworkers
Photography
Ivo Tavares Studio
Principal architect
Rui Dinis, Henrique Marques
Design team
João Ortigão, Marco Santos, Tiago Maciel
Collaborators
Furniture Design: Bairro Design
Material
Wood, concrete, glass
Typology
Residential › House
In Australia, we've almost been conditioned to view apartments as something temporary until you can move out to the suburbs in your detached home on a quarter-acre block, most likely with your 2.3 children and dog. However, Aurburn Road is an apartment development designed by Aych Architects.
Project name
Artistry Collective
Architecture firm
Aych Architects
Location
Hawthorn, Victoria, Australia
Photography
Alex Reinders, Luke Ray
Principal architect
Hugh Feggans
Environmental & MEP engineering
Eco Results
Structural engineer
NSIENT Consulting Engineers
Material
Steel & concrete structure. Local hardwood timber cladding
Construction
Precision Projects
Supervision
AA&A Property Developers
Visualization
Alive Studios
Typology
Residential › Apartment
Flowing Spaces: Bold Overhangs and Effortless Indoor-Outdoor Fusion.
Project name
House with Gills
Architecture firm
BEEF ARCHITEKTI
Location
Bratislava, Slovakia
Principal architect
Rado Buzinkay, Andrej Ferenčík, Jakub Viskupič
Collaborators
Martin Machala
Built area
Usable floor area 316 m²
Material
Brushed organic plaster – facade. Oak wood – floor, windows. Travertine – interior wall cladding, floors. Painted metal – cladding, kitchen
Typology
Residential › House
A client turned to our studio with a request for a minimalistic interior in calm warm colors. An important detail for the client was the lack of directional light in the apartment, so we designed niches with lighting around the perimeter of the entire apartment.
Design team
Ruslan Sharipov, Valeriya Sharipova, Eugen Butsko
Interior design
Deform Studio
Environmental & MEP engineering
Typology
Residential › Apartment
Casa Goliana Mérida, is a residence from the middle of the last century, in which a restoration and architectural intervention process was carried out seeking to rescue the traditional values and materials of Yucatecan architecture.
Project name
Casa Goliana Mérida
Architecture firm
Workshop, Diseño y Construcción
Location
Mérida, Yucatán, Mexico
Photography
Manolo R. Solís
Design team
Francisco Bernés Aranda, Fabián Gutiérrez Cetina, Alejandro Bargas Cicero, Isabel Bargas Cicero
Interior design
Laseu Studio
Typology
Residential › House

