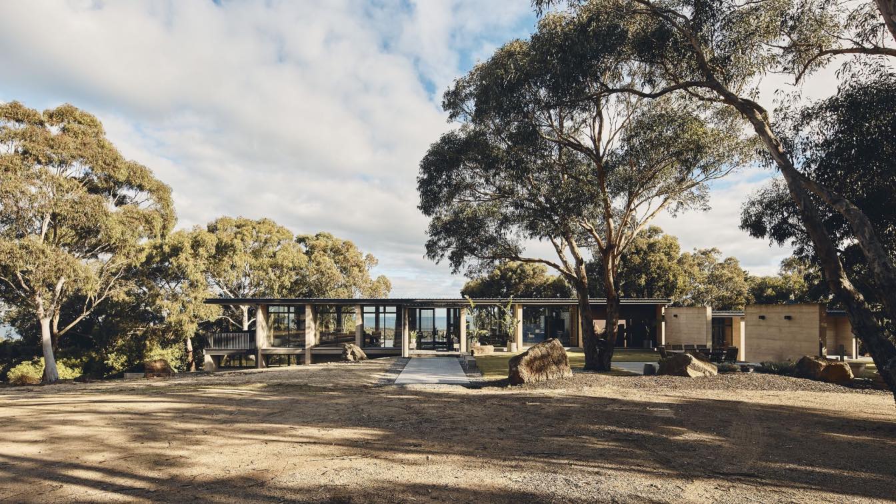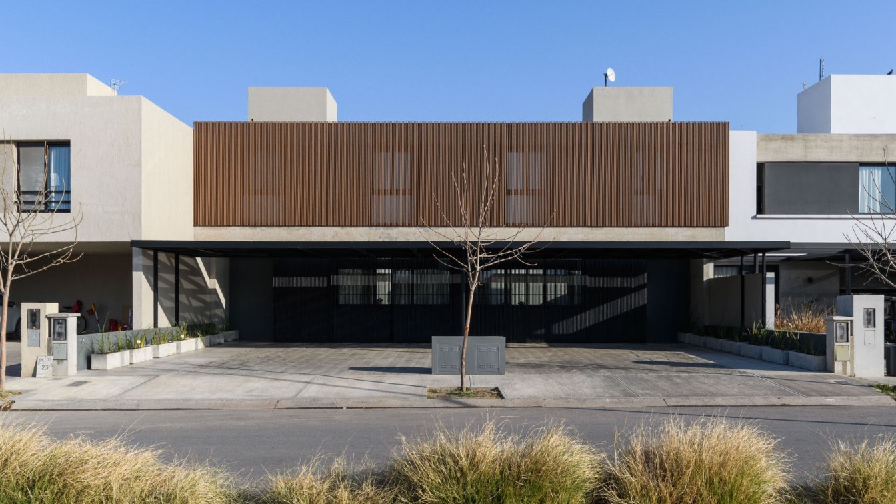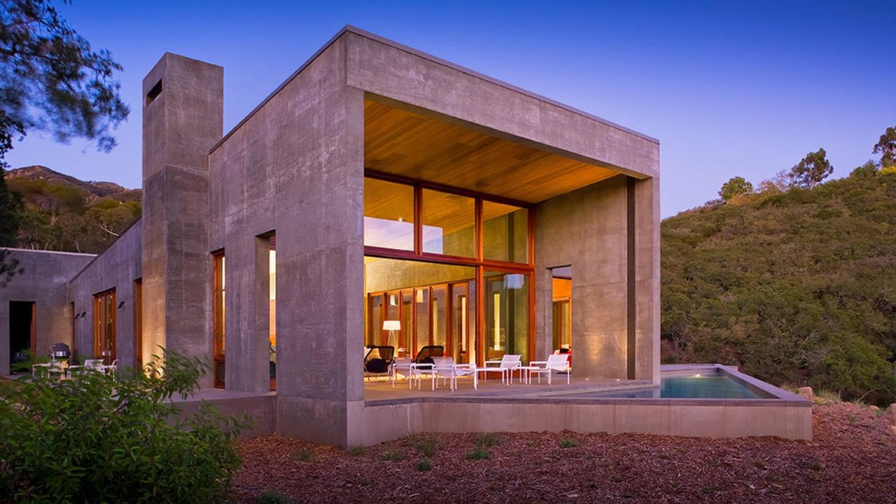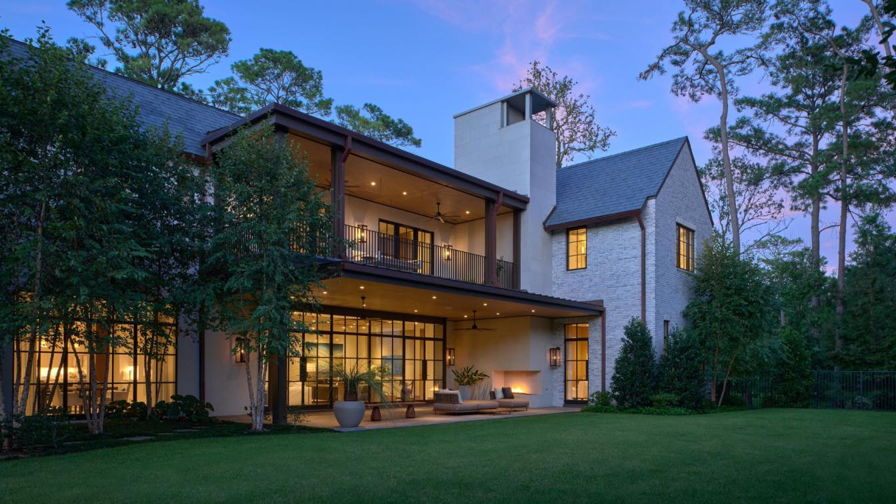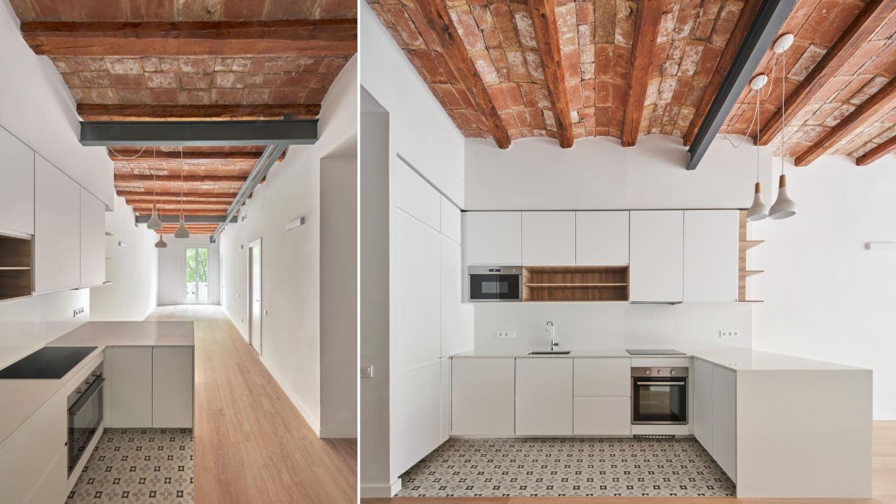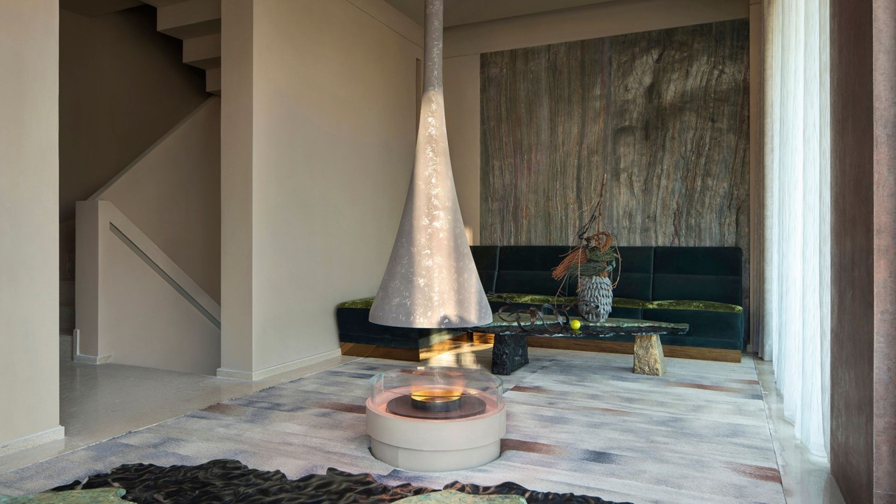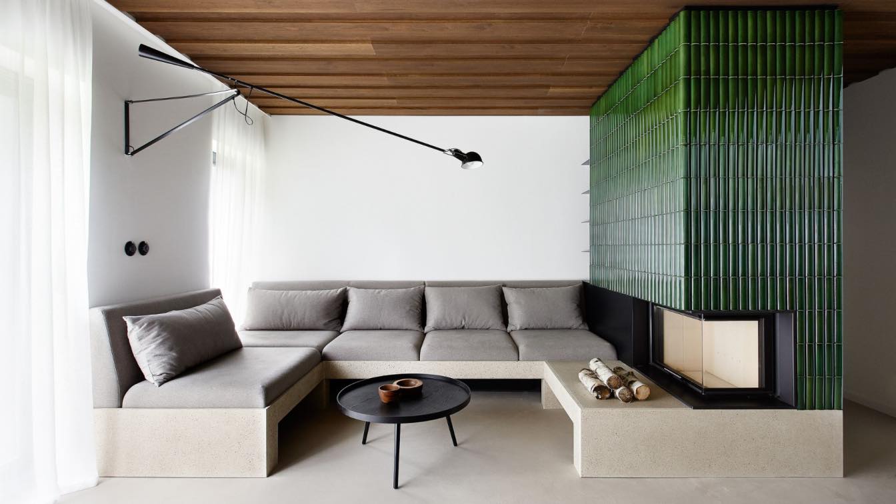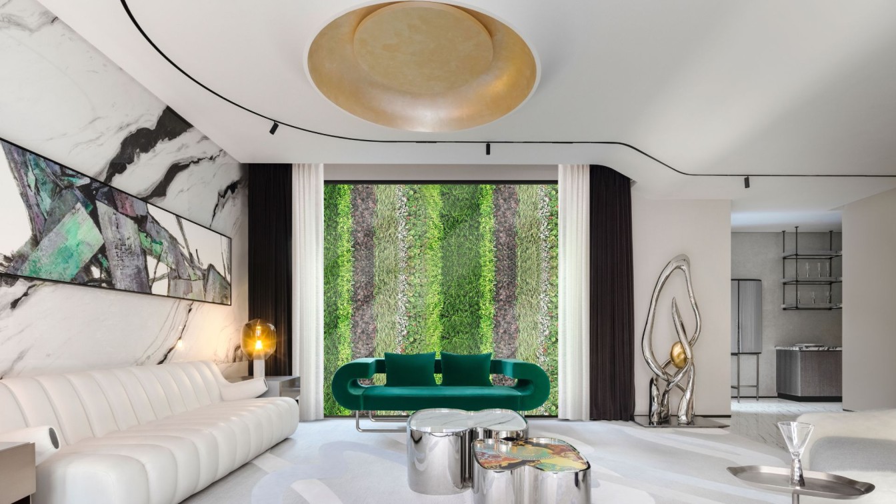A house sensitively placed in the landscape nestled in bush land.
Project name
Aireys House
Architecture firm
Studio Nicholas Burns
Location
Aireys Inlet, Victoria, Australia
Photography
Peter Bennetts
Principal architect
Nicholas Burns
Structural engineer
Engineering Elements
Typology
Residential › House
Project name
Duplex Greenville
Architecture firm
Estudio Montevideo
Location
B° Greenville 2, Córdoba, Argentina
Photography
Gonzalo Viramonte
Principal architect
Ramiro Veiga, Marco Ferrari, Gabriela Jagodnik, Ramiro veiga (Project Manager), Hugo Radosta (Project Leader)
Collaborators
Clari Quinteros (Branding)
Material
Concrete, Wood, Glass, Steel
Typology
Residential › House
What if a home could be built to be environmentally resilient, wildfire resistant, and yet comfortable and open to the extraordinary ocean view site? This residence on a 10-acre site is approached via a narrow, tree covered drive, ending at a small clearing with views of the Pacific Ocean and Channel Islands
Project name
Toro Canyon Residence
Architecture firm
ShubinDonaldson
Location
Montecito, California, United States
Principal architect
Russell Shubin, Robin Donaldson
Built area
9500 ft² (883 m²)
Civil engineer
MAC Design Associates
Structural engineer
Taylor and Syfan Consulting
Environmental & MEP
MEC & JMPE
Landscape
Lane Goodkind Landscape Architect
Construction
Paul Franz Construction Inc.
Material
Concrete, Laminated Glass Beams, Metal Roofs, Mahogany, Eucalyptus Ceilings
Typology
Residential › House
Located in River Oaks, traditional yet contemporary in style, this home sits on a quiet lot with a stream, surrounded by plenty of foliage.
Architecture firm
Reagan & Andre Architecture Studio
Location
Houston, Texas, United States
Photography
Exterior: Peter Molick, Interior: Julie Soefer
Principal architect
André DeJean
Interior design
Marie Flanigan Interiors
Civil engineer
Andrew Lonnie Sikes, Inc.
Structural engineer
Insight Structures
Landscape
Johnny Steele Design
Construction
Brown Ridge Builders
Material
Concrete, brick, metal, wood, stone, glass
Typology
Residential › House
75 square meters, the center of the Eixample district in Barcelona, first floor with an elevator. The property that was intended for sale was presented to the studio half-naked with exposed concrete walls, just the place to start imagining.
Project name
Apartment Viladomat
Location
Barcelona, Catalunya, Spain
Site area
A five-story building
Interior design
Liat Eliav Interior Design
Environmental & MEP engineering
Material
Matter Barcelona, IKEA
Typology
Residential › Apartment
The project is located in Fengning Manchu Autonomous County in the middle zone between the farming culture of the Central Plains in the south and the animal husbandry culture in the north. The cultural features integrate the southern and northern cultures.
Project name
Resort Villa in the Mountain
Architecture firm
OPS (Finishing Design Firm)
Location
Chengde, Hebei, China
Design team
Ye Huajin, Wen Xiaobo, Xie Hongbin, Ding Shengqi, Guo Jianye
Built area
220 square meters
Completion year
April 26, 2022
Interior design
Decoration Design Firm: OPS Decoration Design Team: Lin Suting, Xu Jiamin, Chen Xuemin, Li Shuqi
Landscape
Guangzhou Ransheng Landscape Design
Client
Chengde Haiguang Real Estate Development Co., Ltd.
Typology
Residential › House
The apartment is located in a new building in the Jizera Mountains. The apartment is on the ground floor of the house, so it is directly physically and visually connected to the surrounding landscape. The apartment is entered from the second floor through a small hallway, which connects to a double staircase.
Project name
Weekend Apartment in the Jizera Mountains
Architecture firm
Markéta Bromová architekti
Location
Jizera Mountains, Czech Republic
Photography
Veronika Raffajová
Principal architect
Markéta Bromová
Design team
Petra Ciencialová
Collaborators
Custom made concrete kitchen countertop and sinks: Burning Vibe. Carpenter works: FORM. Fireplace contractor: Kominictví Zdeněk Břicháček. Curtains: Textil s citem
Environmental & MEP engineering
Material
Concrete, patinated brass, solid timber, ceramic handmade tiles
Typology
Residential › Apartment
Designed by T.K. Chu Design, the Mansion Oriental is located on the Qinhuai River, which is well-known for its rich historical and cultural heritage. With an area of 498 sqm, the villa is a high-end real estate project in the CBD of Nanjing, whose features of living should be emphasized.
Project name
The Mansion Oriental
Architecture firm
T.K. Chu Design Group
Location
Nanjing, Jiangsu, China
Principal architect
T.K. Chu, Chin-Hsu Jiang, Huei-Chun Chen
Design team
Wei-Hsin Lin, Yu-Gu Chang, Tiff Tsai, Shu-yun Bai, Pei-Ju Tu, Jin-Ying Liu, Yen-Chen Lin
Collaborators
Project manager: Xiaodong Zhu and Tianyao He
Interior design
Furniture: T.K HOME, Versace; Decoration: Versace, Egizia, Tom Dixon, Gardeco, Aesop, Made Goods Objects
Design year
May 2021-August 2021
Completion year
December 2021
Material
Limestone, stone, stone mosaics, art paints, wood veneer, stoving varnish, special wallpaper and stainless steel
Typology
Residential › House

