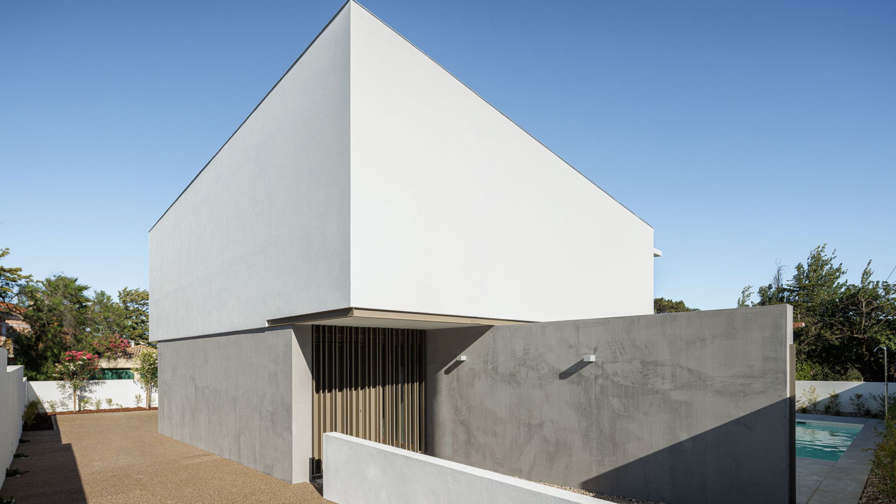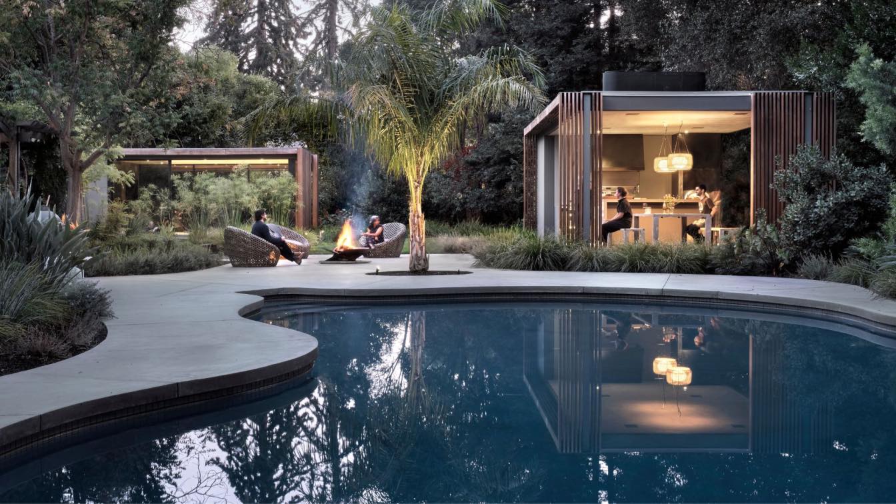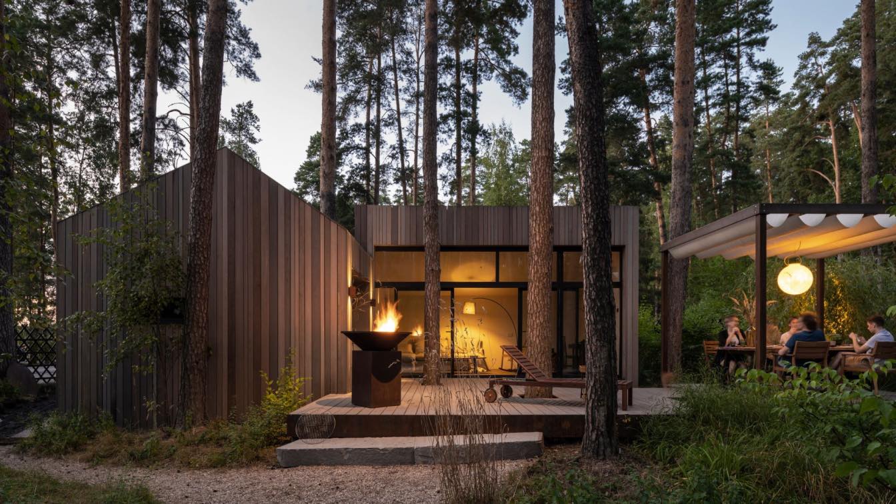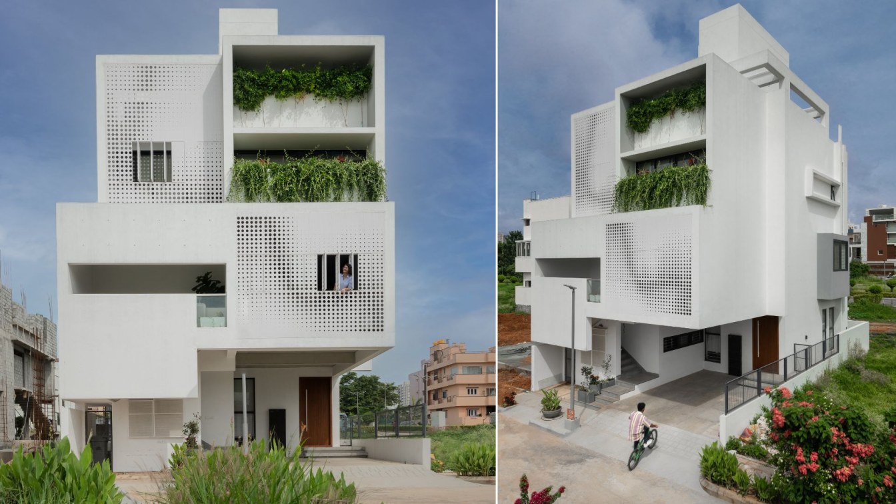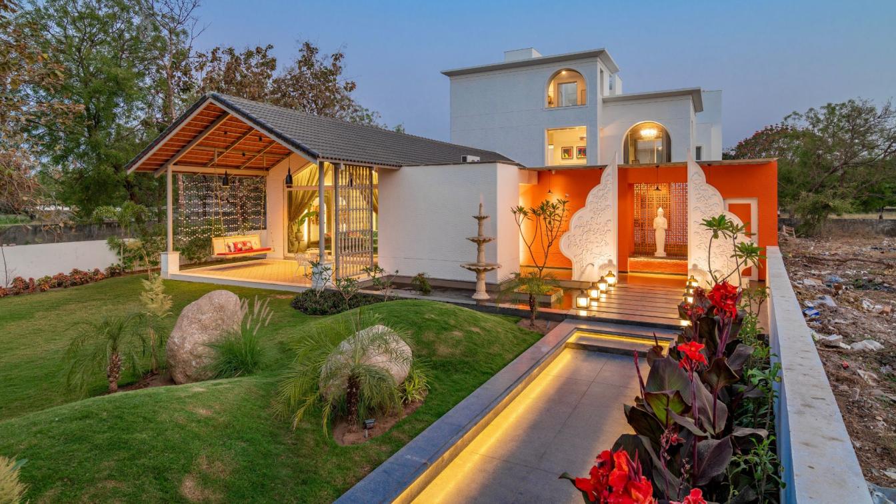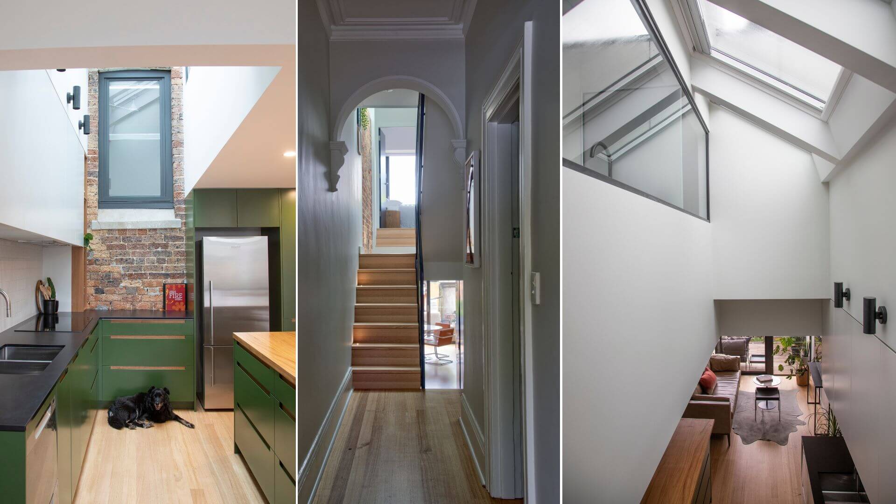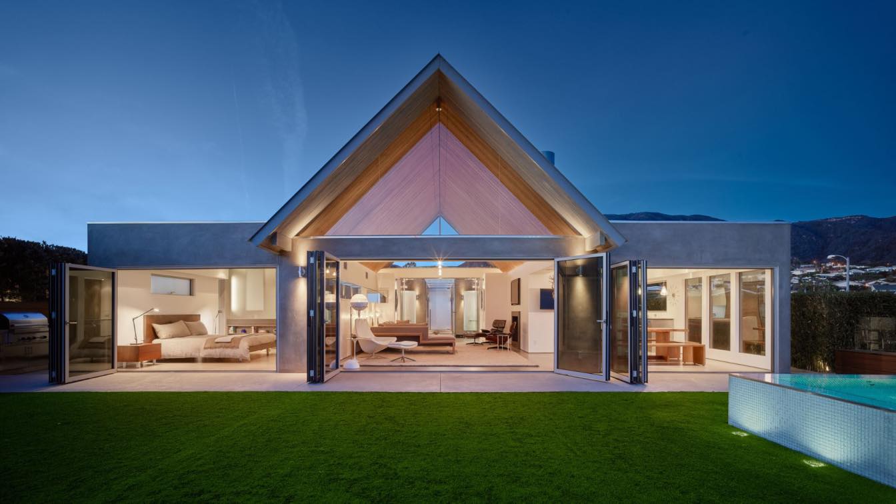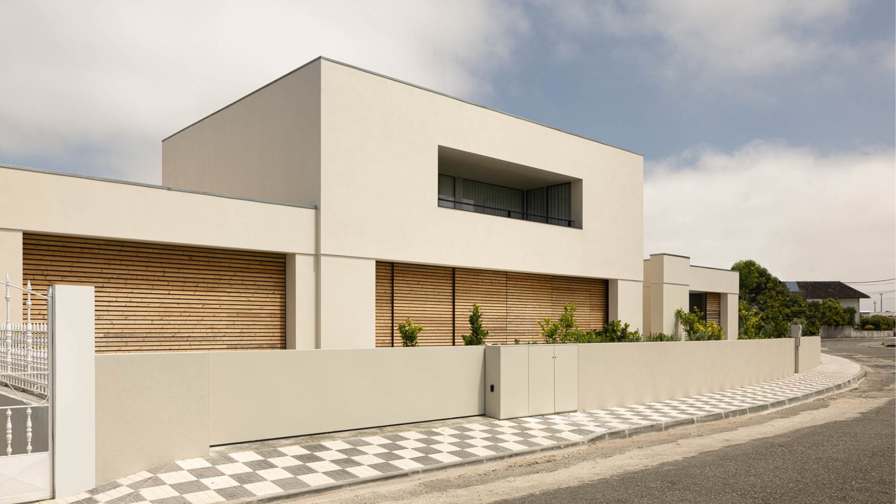Set of villas located next to a pine forest.
The volumes develop perpendicularly to the road, facing south. They land along the natural slope of the land, the garage, with only one floor, finishes the volumetry.
The house basis begins as a wall, then surrounds the main volume and finally, again as a wall embraces the garage, giving a sense of c...
Project name
Houses in the pine forest
Architecture firm
PK Arquitetos
Location
Estoril, Portugal
Photography
Ivo Tavares Studio
Principal architect
Francisca Magalhães Ramalho
Structural engineer
ATPI Engenharia
Construction
API Construções
Material
Concrete, Wood, Glass, Steel
Typology
Residential › House
The Atherton pavilions consist of two accessory structures that are richly detailed and intimately connected to the landscape. Identical in footprint, height, and materials, one of the modest 450-square-foot structures serves as an outdoor kitchen and dining area while the other is a multifunctional space, used mostly for meditation and exercise.
Project name
The Atherton Pavilions
Architecture firm
Feldman Architecture
Location
Atherton, California, USA
Principal architect
Jonathan Feldman, Anjali Iyer, Michael Trentacosti
Collaborators
Geotechnical Engineer: Romig Engineers Inc
Civil engineer
Lea & Braze Engineering
Structural engineer
Daedalus Structural Engineering
Landscape
Thuilot Associates
Construction
Design Line Construction
Typology
Residential › House, Pavilion
Summer Patio is situated in “Zapovedniy Bor” village estate in a natural reserve on former hunting grounds, close to Nerskaya river. The village is surrounded by a pine forest with clean air. All of the houses are built of wood, which correlates with lovely ecological environment of the location. Picturesque landscape with tall pines and the client...
Project name
A Sail, Pine Trees and Sea-Salted Boards Under the Moon
Architecture firm
Bureau A4
Location
Moscow Region, "Zapovedniy Bor" village estate
Principal architect
Sergey Markov, Alexey Afonichkin
Design team
Sergey Markov, Alexey Afonichkin, Margarita Selkova, Anastasia Medvedeva, Ekaterina Mezentseva, Ksenia Maksimova, Anton Larionov, Valeria Pchelina
Typology
Residential › House
The site is a typical 30’ x 50’ peri-urban parcel of land located in towards the south of Bangalore, Electronic city. Trapped on three sides by plots which eventually will have neighboring houses, only the front opens out to the road allowing for provision of light & ventilation to the house.
Location
Bangalore, India
Photography
Arjun Krishna Photography
Principal architect
Anisha Menon, Sabyasachi Routray
Design team
Neethu Susan Mathew
Collaborators
Electrical Contractor : Achu P Enterprise
Structural engineer
Radins Engineers
Construction
Galore Constructions
Material
Brick, concrete, glass, wood, stone
Typology
Residential › House
Various elements from architecture through the ages and cultures have been an inspiration for the design of this villa. The entrance is an inspiration from the “GATES OF HEAVEN “ in Bali and the foyer is an influence from Geoffrey Bawa’s houses in Sri Lanka with a green space creating a completely natural setting by bringing natural light into the...
Architecture firm
Ace Associates
Location
Karamsad, Anand, Gujarat, India
Photography
Inclined Studio
Principal architect
Ashish Patel, Nikhil Patel, Nilesh Dalsania, Vasudev Sheta
Material
Brick, concrete, glass, wood, stone
Typology
Residential › House
Located in a densely populated heritage conservation area, the heart and soul of a remodelled split level workers cottage is a new double-height void, dramatically top-lit by large skylights. Generous volumes replace original cellular rooms and dog legged circulation within a compact footprint, overlaid with a rich heritage tapestry.
Project name
Intersect House
Architecture firm
Panda Studio Architecture
Photography
Daniella Stein Photography
Design team
Amanda Byrne, Lilyana Santoso
Collaborators
Topographical Surveyor - G.K. Wilson & Associates Pty Ltd. Hydraulic Engineer - Inline Hydraulic Services. Quantity Surveyor - Kue-S-Services. Colour Consultant - Expert Colour Design. The Fox and The Owl - Styling
Interior design
DesignCollaboration
Structural engineer
Steve Whelan & Associates Pty Ltd
Material
Brick, Concrete, Wood, Glass, Steel
Typology
Residential › House
The Wakecrest Residence is a residential renovation exercising the deliberate peeling back and distilling of an original 1962 enclosure organized around a dramatic 180-degree view over the Pacific Ocean in Malibu California. Exposing and refinishing particular features of the existing structure such as the irregular-width wood ceiling boards lining...
Project name
Wakecrest Residence
Architecture firm
ShubinDonaldson
Location
Malibu, California, United States
Principal architect
Russell Shubin
Construction
Mark Matheisen Construction Corporation
Typology
Residential › House
M2 Senos Arquitectos: All around you can still feel the old farm fields, but this is still a very urban house. The owners inherited the land from their grandparents and decided to build this house on it. A ground floor (or predo minantly ground floor) house that accomplishes the family ́s desires. The parcel, with little depth, extends slowly along...
Project name
Casa em Ílhavo (Ílhavo House)
Architecture firm
M2 Senos Arquitectos
Location
Rua das Cancelas, Ílhavo, Portugal
Photography
Ivo Tavares Studio
Principal architect
Ricardo Senos, Sofia Senos
Structural engineer
Eng.o Amadeu Carvalho
Construction
Licínio Martins Lourenço, Lda
Material
Concrete, Wood, Glass, Steel
Typology
Residential › House

