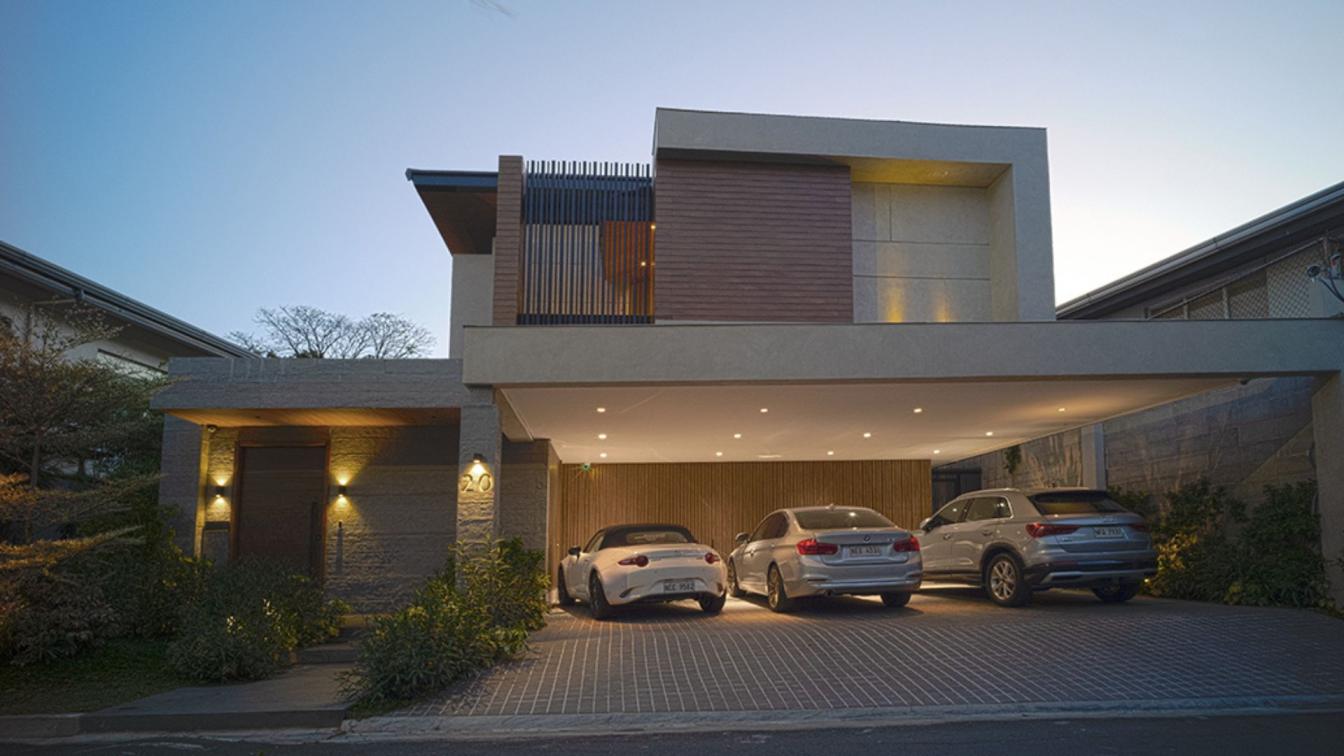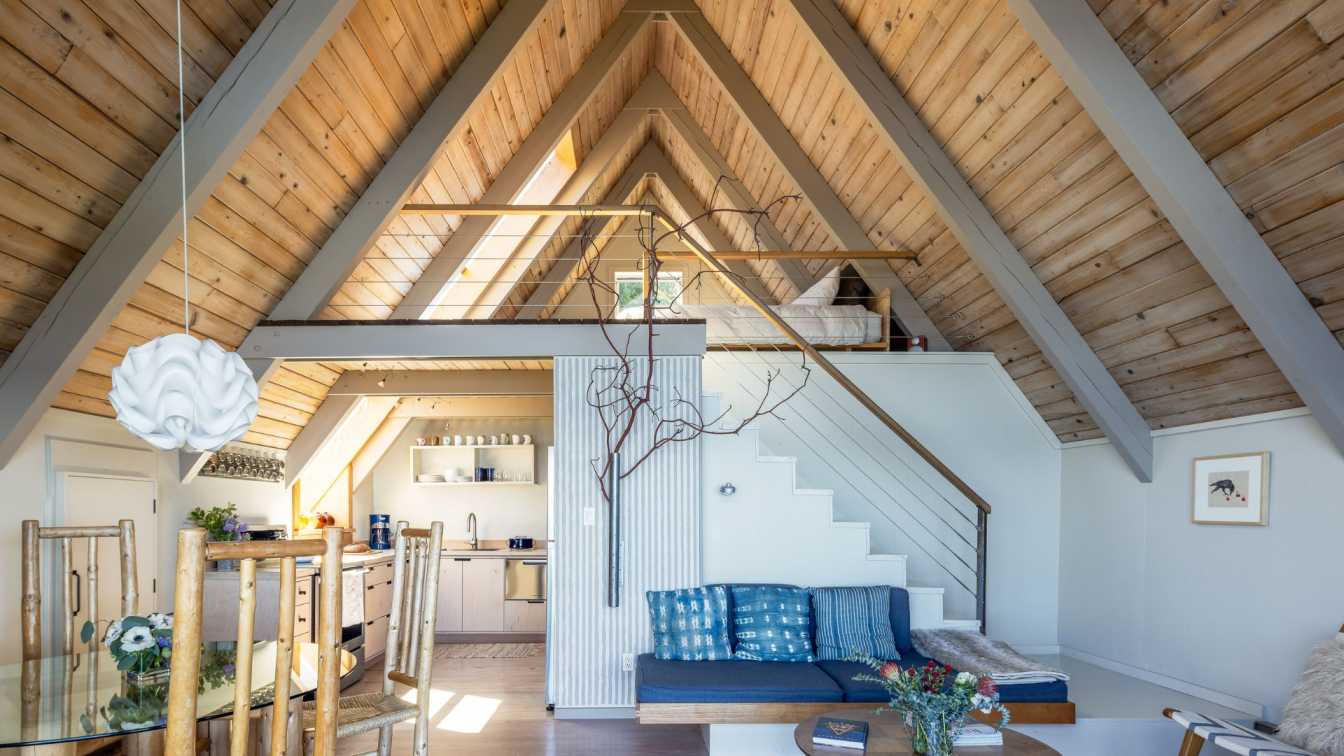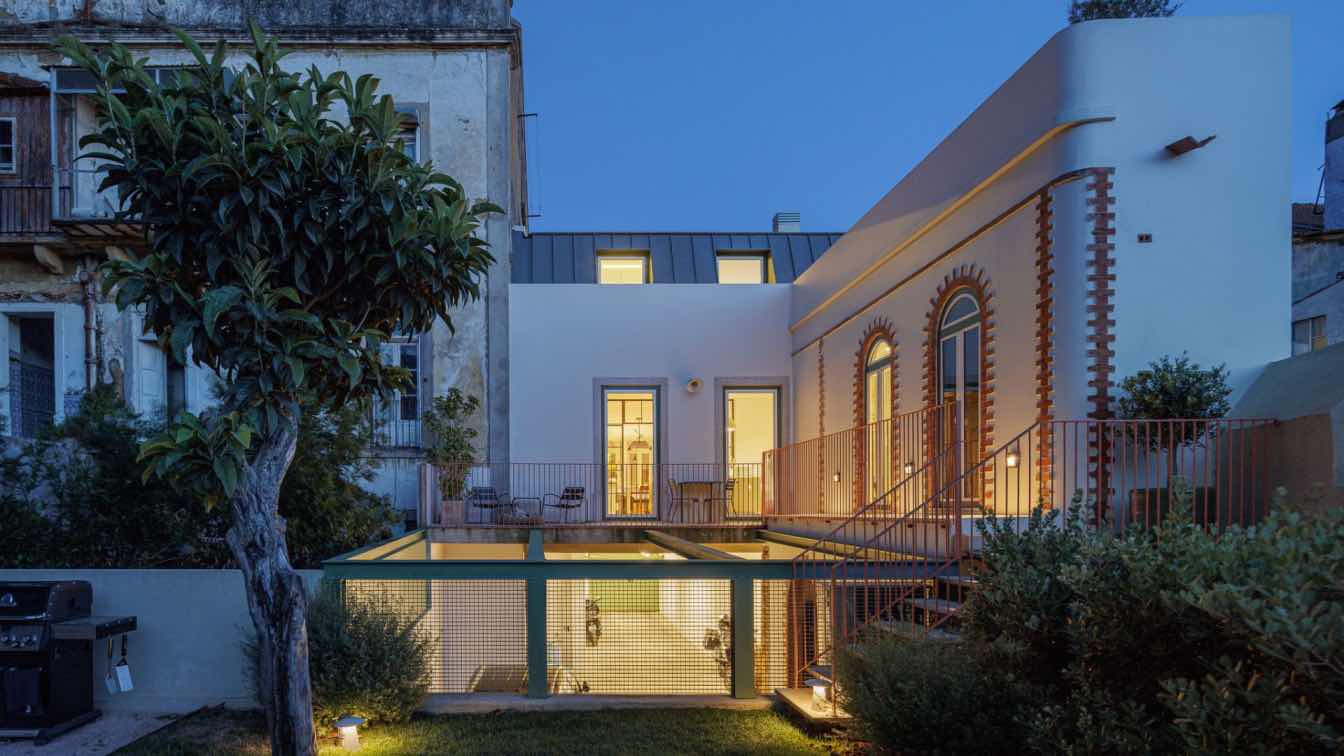This two-story residential house located in the tropical climate of the Philippines in a minimalist contemporary design that seamlessly blends the private indoor and outdoor areas. Emphasizing the connection between interior and exterior spaces, the design incorporates large sliding glass panels in the living area that open up to a lanai and garden...
Project name
Private Residence
Architecture firm
Grant Orbeta, Architect, CPHD
Location
Metro Manila, Philippines
Principal architect
Grant Orbeta, Architect, CPHD
Design team
Grant Orbeta, Architect, CPHD
Interior design
Grant Orbeta, Architect, CPHD
Environmental & MEP
Mechanical (MCube Air-Conditioning)
Landscape
Faustino Obrero
Lighting
Grant Orbeta, Architect, CPHD
Tools used
SketchUp, AutoCAD, Adobe Lightroom
Material
Steel, concrete, glass
Typology
Residential › House, Private Residential Dwelling
Boat trips to the San Juan Islands were the highlight of Heliotrope principal Joe Herrin’s summers as a child. Through these trips he developed a love of boating and a deep connection to the San Juans - one that eventually led he and his wife Belinda to purchase a modest beach cabin on Orcas Island, months after the birth of their first daughter. ...
Project name
Buoy Bay A-Frame
Architecture firm
Joe Herrin, Principal at Heliotrope Architects
Location
Orcas Island, Washington, USA
Principal architect
Joe Herrin
Collaborators
Cabinetry: Bill Post
Construction
Ryan Rancourt
Material
Wood, Glass, Steel
Typology
Residential › Cabin
In the beating heart of Milan, a 130-square-meter apartment has been transformed into an oasis of family life, where aesthetics marries practicality thanks to custom-made furniture solutions and a color palette inspired by Nordic nature
Architecture firm
Lascia la Scia
Photography
Marta d'Avenia
Design team
Lascia la Scia
Interior design
Lascia la Scia
Environmental & MEP engineering
Typology
Residential › Apartment
LMARQ Arquitectos: Together with Estudio Lanati, we designed a residential building on a corner of Banfield Este, Province of Buenos Aires, facing the challenge of intervening in the densification process of the City in an area with a strong neighborhood imprint.
Architecture firm
LMARQ Arquitectos, Estudio Lanati
Location
Banfield Este, Lomas de Zamora, Provincia de Buenos Aires, Argentina
Photography
Alejandro Peral
Principal architect
Luciana Macias, Gustavo Lanati
Typology
Residential › Apartments
This is a house that celebrates the original villa style brought up to date and juxtaposed by an extensive art and sculpture collection. A classic double-fronted and detached Victorian house, it is a family home that was extended to create an open-plan kitchen, dining and living space and first floor closet wing.
Project name
Ealing House
Architecture firm
Hodgkinson Design
Location
Ealing, United Kingdom
Photography
Tom St. Aubyn
Principal architect
Chris Pring
Design team
Hodgkinson Design
Interior design
Hodgkinson Design
Structural engineer
Waldeck
Environmental & MEP
Hodgkinson Design
Landscape
Hodgkinson Design
Lighting
n/a (numerous suppliers)
Supervision
Hodgkinson Design
Visualization
Hodgkinson Design
Construction
RS Construction
Typology
Residential › House
The green of nature embraces the rehabilitation of a building in the center of Lisbon. Originally composed of three floors and a yard, this building in Campo de Ourique was in an advanced state of degradation. The ground floor, which served as a commercial establishment, was reconverted into a common area and passageway for two completely independe...
Project name
Possidónio da Silva 37
Architecture firm
Fragmentos
Location
Lisbon, Portugal
Photography
Ivo Tavares Studio
Principal architect
António de Sousa Coutinho, Fernando Flora, Pedro Silva Lopes
Landscape
Polen Land Design
Supervision
João Paulo Branco
Typology
Residential › House
A complete remodel of a 2nd floor condominium in a 2 unit, 1920 vintage building. The scope of the project was a complete reconfiguration of the existing 1,324 square feet.The project is on a sunny block, steps away from San Francisco's Presidio park. The home had not been renovated, except for minor Kitchen and Bath updates, since it's constructio...
Project name
San Francisco Presidio Terrrace Entire Home Remodel
Architecture firm
Andrew Morrall
Location
Presidio Terrace Neighborhood, San Francisco, California, USA
Photography
Onley Visuals
Principal architect
Andrew Morrall Architect
Design team
Andrew Morrall and Bernard Tong
Interior design
Owner's Rep
Collaborators
Builder: Pacific Edge Construction, Structural Engineer: BKG Structural Engineers, Mill Work: 5 Star Cabinets
Structural engineer
BKG Structural Engineers
Environmental & MEP
A+ Energy
Lighting
Andrew Morrall Architect
Construction
Pacific Edge Construction
Supervision
Andrew Morrall Architect
Visualization
Andrew Morrall Architect
Material
Custom Cabinetry, Period Moldings to match existing Edwardian Details
Typology
Residential › 2nd level condominium in a 2 unit, 3 story building
Rauch Architecture: Located on a historic block in one of the NYC’s earliest planned landmarked neighborhoods, Chelsea, this renovation involved the combination of two units into a duplex apartment inside an 1830s Greek Revival brownstone. The goal was to create a cohesive, modern living space while preserving the architectural essence of the prope...
Project name
Landmarked Chelsea Condo Renovation
Architecture firm
Rauch Architecture D.P.C.
Location
Chelsea, New York City, USA
Photography
Matthew Rauch
Principal architect
Matthew Rauch
Design team
Matthew Rauch
Collaborators
Edona Selimaj, QTC Consulting
Environmental & MEP engineering
Material
Dekton, Smoked Glass, Havwoods White Oak Floors
Construction
QTC Consulting
Tools used
Rhinoceros 3D, V-ray, Enscape, AutoCAD
Typology
Residential › Duplex Co-op Renovation








.jpg)
