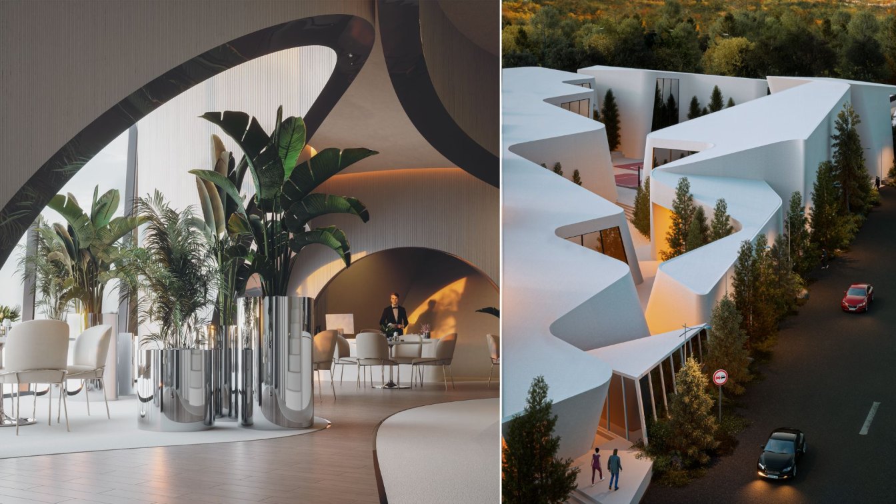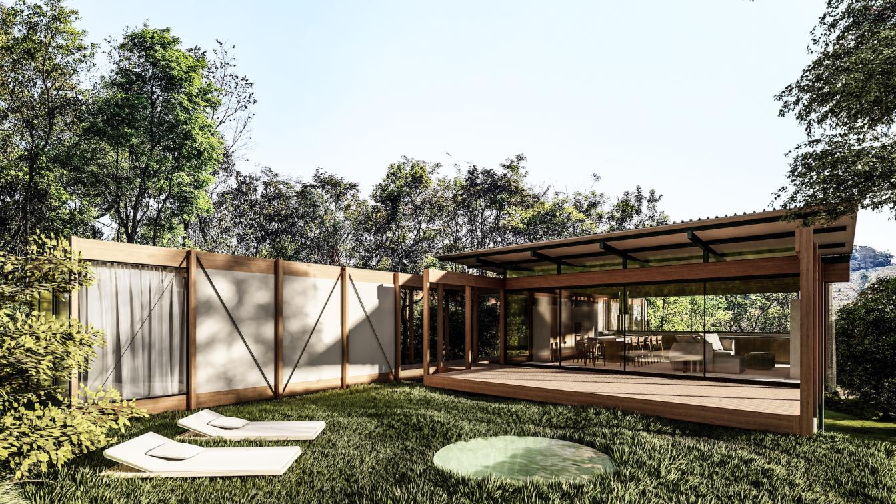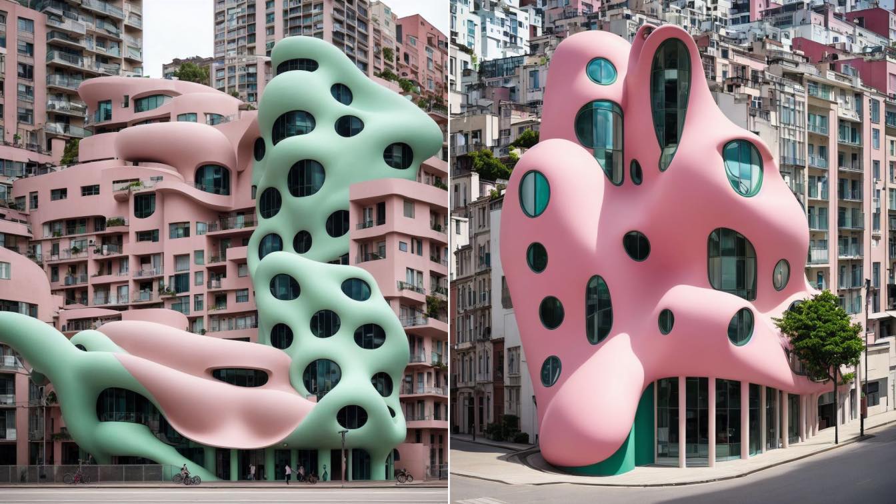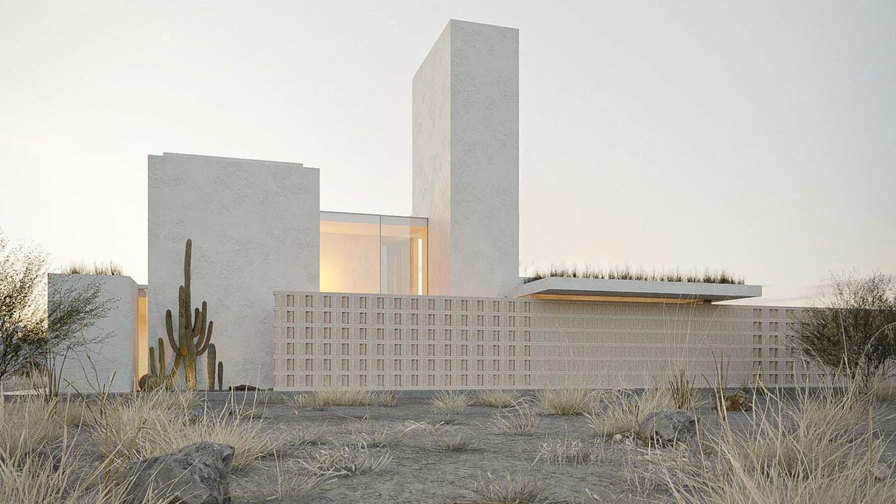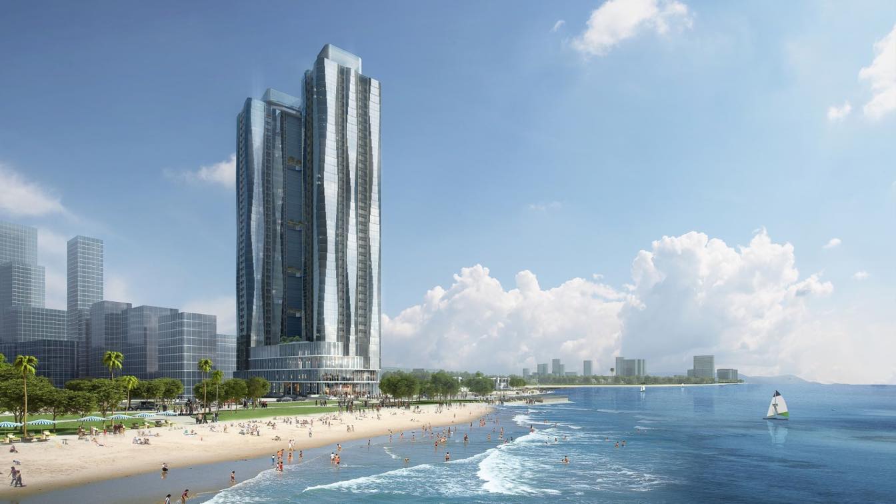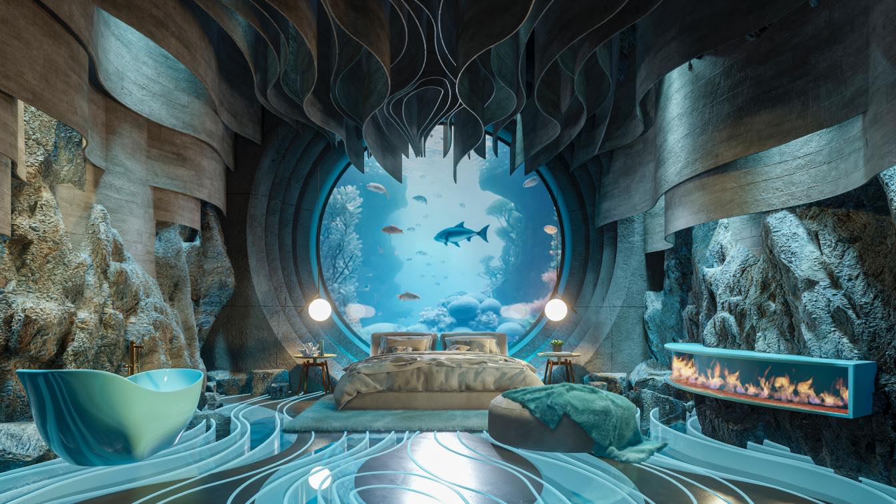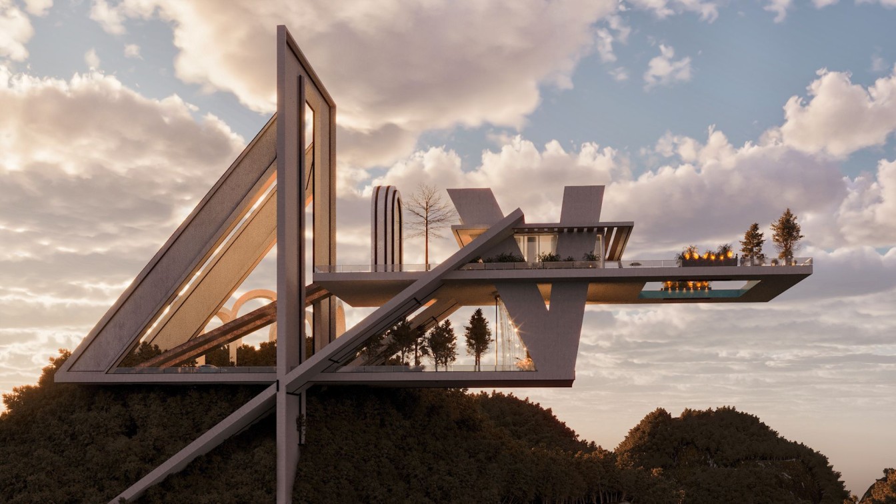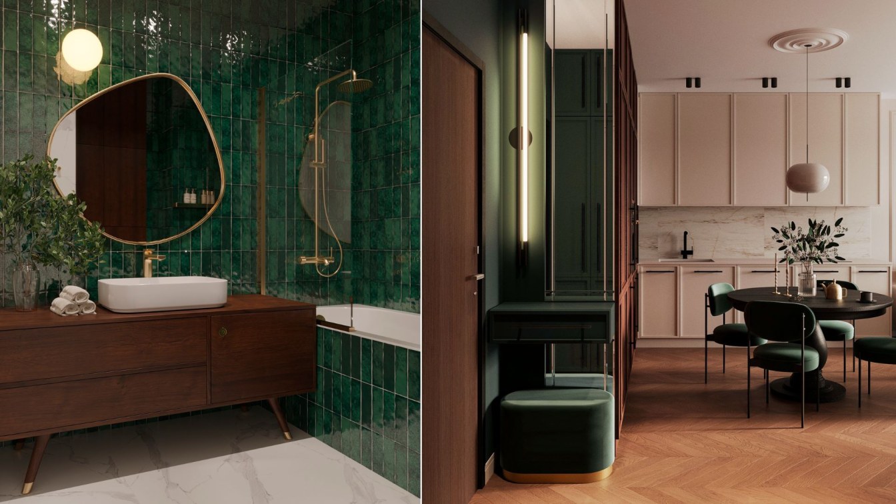The tourist attraction city of Sorkhrud, located by the waters of the Caspian Sea, has suffered from a lack of proper public places for many years. At Kalbod Design Studio, we decided to address this issue by creating a tourism center in this area to provide an awe-inspiring public space for entertainment and communication between the locals and to...
Project name
Tourist Center Sorkhrud
Architecture firm
Kalbod Design Studio
Location
Sorkhrud, Mazandaran, Iran
Tools used
Rhinoceros 3D, Twinmotion, Adobe Photoshop
Principal architect
Mohamad Rahimizadeh
Design team
Nasrin Eghtesadi, Yahya Bassam, Zahra Tavasoli, Parnian Hasanpor
Visualization
Ziba Baghban, Sara Rajabi
The Matutu House, It's the last house on the last street, It has “ma”, Japanese space-time, Interval, Way to turn off the city, And turn on the woods.
Project name
Matutu House
Architecture firm
Tetro Arquitetura
Location
Brumadinho, Brazil
Tools used
AutoCAD, SketchUp, Lumion, Adobe Photoshop
Principal architect
Carlos Maia, Débora Mendes, Igor Macedo
Design team
Carlos Maia, Débora Mendes, Igor Macedo
Visualization
Igor Macedo
Typology
Residential › House
Will the cities that we are building stand the test of time? Are we eluded by the fantasy of ‘novelty’, confusing it with ‘beauty’? If our metropolises are over-saturated and polluted due to our short sightseeing or how little we were informed, how does that speak to our current urban and architectural practices?
Project name
The Cities We Build
Architecture firm
Hassan Ragab
Tools used
Stable Diffusion
Principal architect
Hassan Ragab
Visualization
Hassan Ragab
Typology
AI Architecture, Futuristic
This project emerged from the need to provide high-quality lodging in an area where most Airbnbs have failed to capture the true essence of the context. Instead of building a generic house that could be anywhere, the team of architects decided to design a structure that reflected the rich local culture and provided guests with a unique and unforget...
Project name
Sierra Madre House
Location
Zacatecas, Mexico
Tools used
Autodesk 3ds Max, Autodesk Revit, Ecotec, Morpholio, Corona Renderer, Adobe Photoshop
Principal architect
Antonio Duo, Sofía Herfon
Typology
Residential › House
Alacarte Ha Long Bay is a Condotel development located on the Hung Thang Masterplan zone designed by Aedas. The site is a prime seafront plot with sweeping and unobstructed views towards Ha Long Bay, the World Heritage seascape that is one of Vietnam’s biggest attractions.
Project name
Alacarte Condotel
Status
Under Construction
Typology
Commercial Architecture › Mixed-use Development
“Aquarium Room” is a living space that is based on the interpretation of the seabed, using sinuous shapes combined with a more rustic materiality of exposed concrete and rocks on the walls to create a contrast, finishing off the headboard with a large aquarium that It can be natural or artificial through the use of led technology.
Project name
Aquarium Room
Architecture firm
Veliz Arquitecto
Tools used
SketchUp, Lumion, Adobe Photoshop
Principal architect
Jorge Luis Veliz Quintana
Design team
Jorge Luis Veliz Quintana
Visualization
Veliz Arquitecto
Typology
Residential › House
The building evokes a sense of modernity and simplicity with its seamless lines and striking angles. The structure appears to be a large, single-story building with a flat roof and towering glass windows that engulf the entirety of the front facade. The monochromatic color scheme of whites and greys give a clean and minimalist feel, while the contr...
Project name
VFF Mountain Lake House
Architecture firm
Mohamed El Sayed
Tools used
Autodesk 3ds Max, Corona Renderer, Adobe Photoshop
Design team
Mohamed El Sayed
Visualization
Mohamed El Sayed
Typology
Residential › House
The apartment in Warsaw is a stunning apartment designed for a young female artist who wanted a space that combined modern and classic elements seamlessly.
The project is the result of lightness, sophistication, and functionality.
Project name
Neoclassical Apartments
Architecture firm
Sence Architects
Tools used
Autodesk 3ds Max, Corona Renderer
Principal architect
Vasilina Kosinskaya
Design team
Oksana Bielokur
Visualization
Oksana Bielokur
Client
A young female artist
Typology
Residential › Apartment

