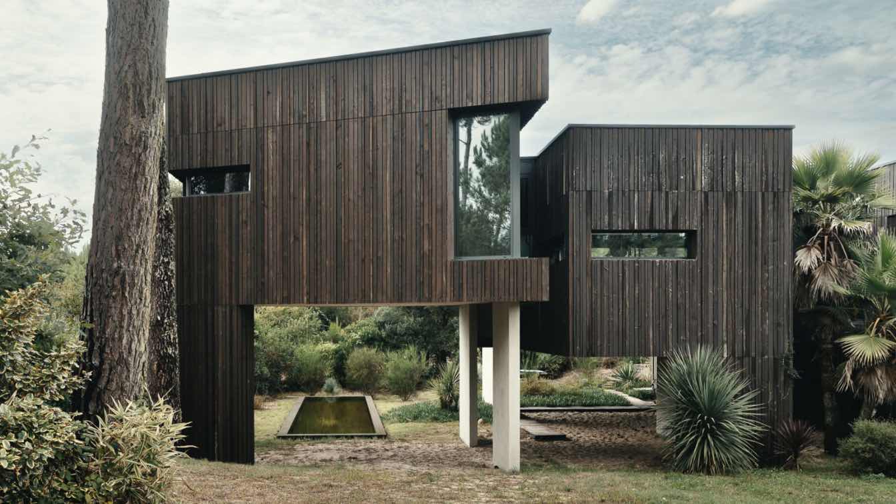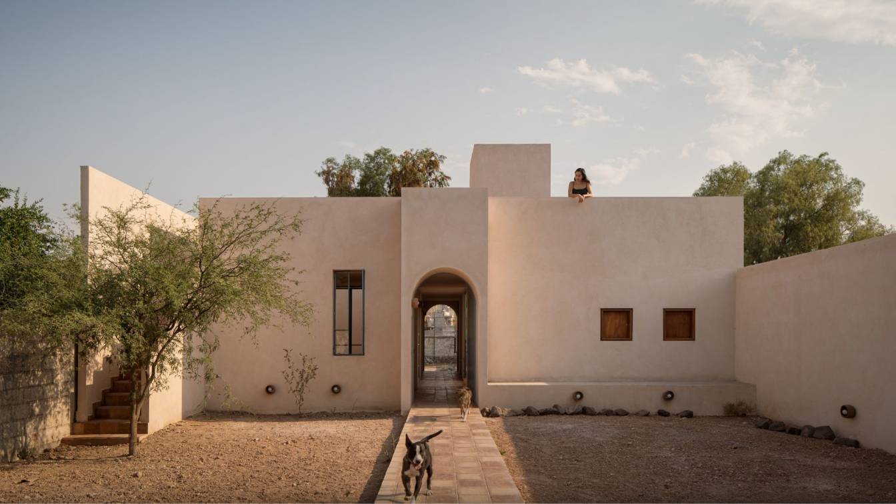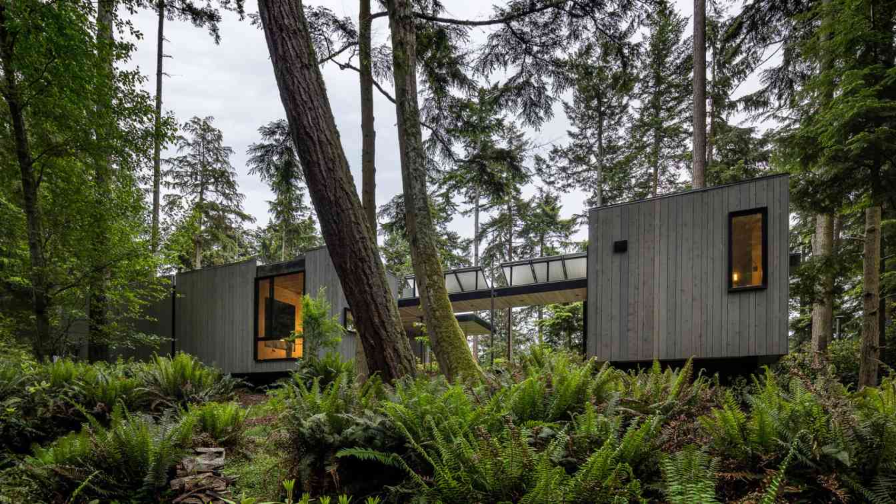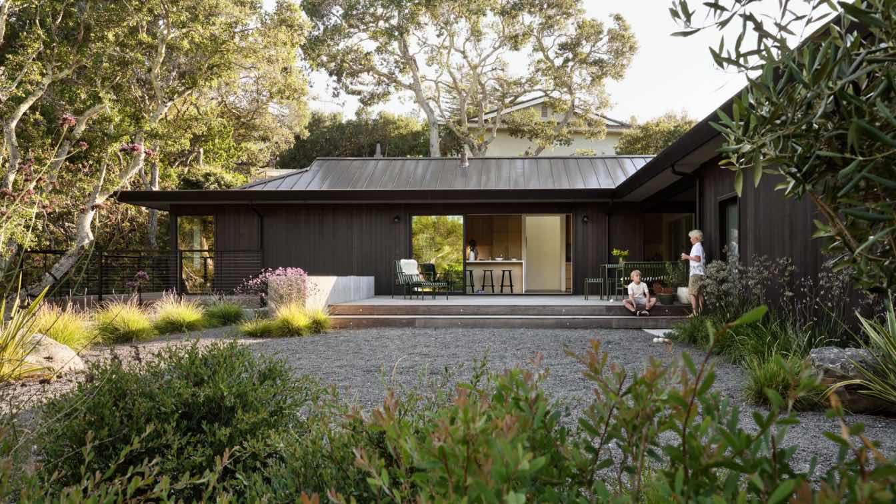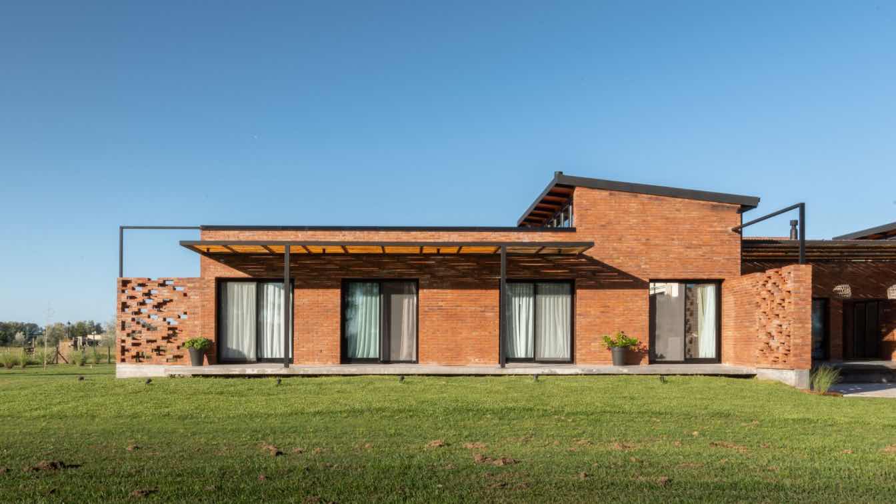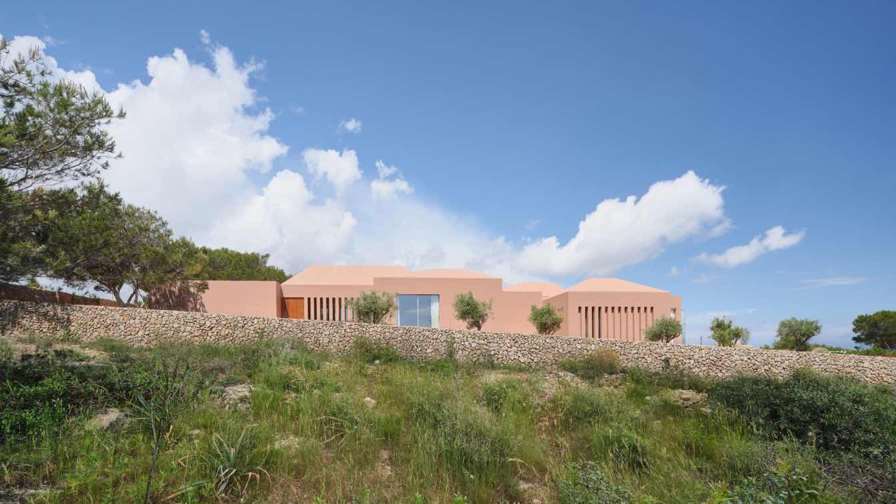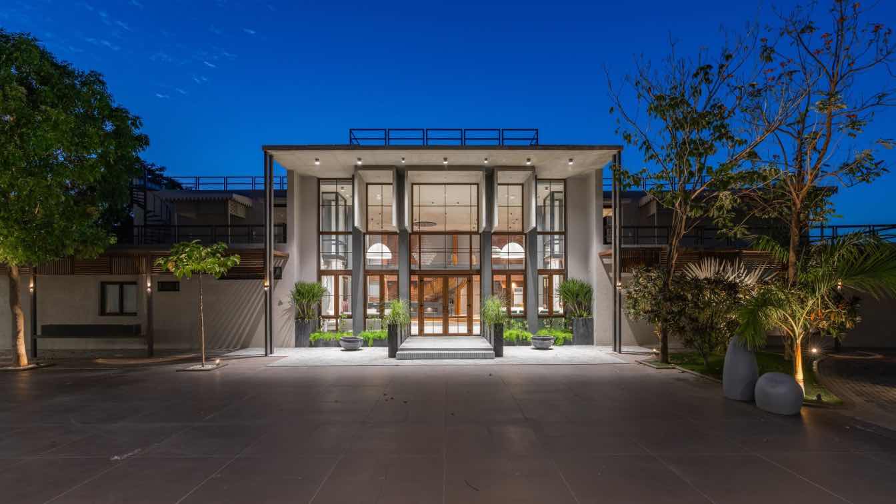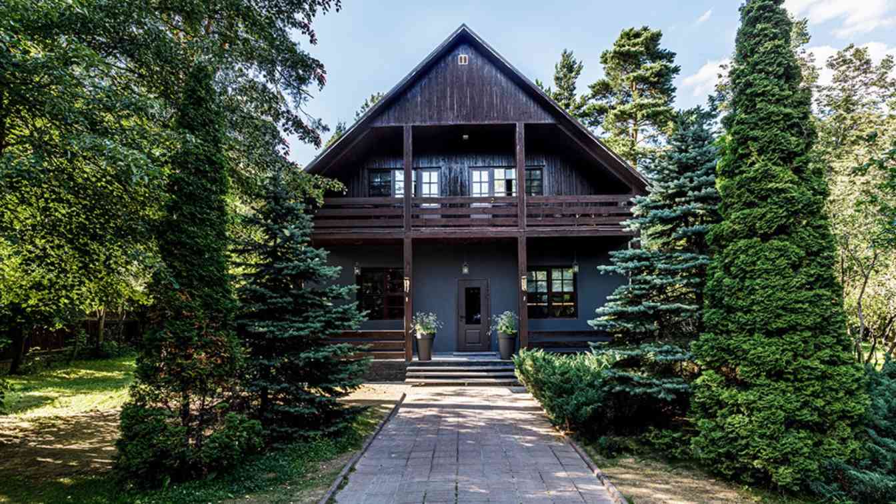In Lit-et-Mixe (Landes, France), nestled in the forest just steps from the ocean, Maud Caubet has recently completed a new project for a private client on a 1,510 m² plot. Designed as an extension of an initial project completed in 2018, this 178 m² (SDP) house (130 m² built in 2018, with an additional 48 m² in 2024).
Project name
House of Landes
Architecture firm
Maud Caubet Architectes
Location
Lit-Et-Mixe, Landes (40), France
Photography
Amaury Laparra
Principal architect
Maud Caubet
Supervision
R. Tarricq, Architect DPLG Structural Engineering : IDC
Material
Timber-Frame Construction On A Raw Concrete Base
Budget
€723,000 (Excl. VAT)
Typology
Residential › House
Exploring the confines of urban reality, this home emerges as a dream materialized for a young couple who, faced with the economic and social challenges of Mexico City, found their longed-for home outside of this context. The fusion of her musical passion and his love of reading is meticulously reflected in every detail of the spaces created.
Project name
Mixquiahuala House
Architecture firm
Omar Vergara Taller
Location
Mixquiahuala, Hidalgo, Mexico
Principal architect
Omar Vergara
Design team
Omar Vergara, Ana López, Irene Martín, Alejandro García, Uriel Herrera, Sebastián Morales
Interior design
Omar Vergara Taller
Lighting
Omar Vergara Taller
Supervision
Omar Vergara Taller
Visualization
Omar Vergara Taller
Construction
Francisco Méndez, Julio Hernández
Typology
Residential › House
Defined by flexibility, Puzzle Prefab took on the challenge to build dwellings that minimize environmental impact, while fostering health and connection to nature for the inhabitants. A quarter of the size of the typical 2,000-square-foot American home, the prototype includes 600 square feet of living space attached to 557 square feet.
Project name
Whidbey Puzzle Prefab
Architecture firm
Wittman Estes
Location
Whidbey Island, Washington, USA
Photography
Andrew Pogue, Dan Sutherland (construction) Wittman
Design team
Matt Wittman AIA, LEED AP. Jody Estes, Don Bunnell, Naomi Javanifard, Tristan Walker, Jen Sutherland
Collaborators
Net Zero Energy Consultant: Erin Moore, FLOAT; Mechanical Engineer: Solarc Energy Group
Interior design
Wittman Estes
Structural engineer
Josh Welch Engineering
Construction
Sparrow Woodworks
Typology
Residential › House
After purchasing a modest ranch house on a secluded corner lot in suburban San Mateo, the clients took note of what they loved about the existing home—it was unassuming, private, and nestled into a property lush with trees and native landscaping.
Architecture firm
Feldman Architecture
Location
San Mateo, California, USA
Design team
Steven Stept, AIA, Project Principal. Lindsey Theobald, Director of Interiors. Matt Lindsay, Senior Job Captain. Drew Curran, Designer
Structural engineer
BKG Structural Engineers
Landscape
Bliss Landscape Architecture
Lighting
Kim Cladas Lighting Design
Construction
Brian Garcia Construction
Typology
Residential › House
Nestled in the picturesque Estancia San Ramon, Provincia de Buenos Aires, Argentina, Casa Comarcas is a stunning residential project that redefines luxury and comfort. Completed in 2020, this impressive development sprawls over 450 square meters, offering a seamless blend of modern design and natural beauty.
Project name
Casa Comarcas
Architecture firm
Muro Studio
Location
Luján, Buenos Aires, Argentina
Principal architect
Carolina Rovito
Interior design
Muro Studio
Civil engineer
Sergio Loscalzo
Structural engineer
Sergio Loscalzo
Environmental & MEP
Muro Studio
Tools used
AutoCAD, Lumion
Typology
Residential › House
Located on the Menorcan coast, this single-story home extends across a landscape of pines and native vegetation, engaging in a topographical dialogue by adapting to the gentle slope of the terrain through subtle folds and stepped platforms.
Project name
Zenith House
Architecture firm
NOMO STUDIO
Principal architect
Alicia Casals
Design team
Karl Johan Nyqvist, Jennifer Méndez, Mira Botseva, Sam Azrak, Gonzalo de la Parra
Interior design
NOMO STUDIO
Structural engineer
Windmill Structural Consultants
Environmental & MEP
NOMO STUDIO
Landscape
Horticola Balear
Supervision
Mus&Segui / NOMO STUDIO
Tools used
Revit, Enscape
Construction
CONRADO Y ASOCIADOS SA
Material
Concrete, concrete blocks
Typology
Residential › House
"The Other Side," a weekend home in Chekhla, Gujarat, was designed by Shweta Pandya and Krishna Patel to fulfill the vision of a client with a strong artistic sensibility and specific design aspirations.
Project name
The Other Side
Architecture firm
Architects at Work
Location
Chekhla, Gujarat, India
Photography
Inclined Studio
Principal architect
Shweta Pandya, Krishna Patel
Collaborators
Jaipur Rugs, D-Tale, Trezure
Interior design
Architects at Work
Civil engineer
Vallabhi Infrastructure
Structural engineer
Amee Associates
Landscape
Architect at Work
Lighting
Architects at Work
Supervision
Vallabhi Infrastructure
Visualization
Eyeview Studio
Construction
Vallabhi Infrastructure
Material
Bricks, R.C.C., Metal
Typology
Residential › Weekend Home
Nestled in the historic village of Nikolina Gora, just outside Moscow, this 230 m² house is surrounded by towering trees and fragrant lilac bushes, seamlessly blending into the creative heritage of its storied surroundings — once home to writers, architects, and artists. Originally built in the late 1990s with materials available at the time.
Project name
A family country house rooted in art and tradition
Location
Nikolina Gora, Moscow Region, Russia
Photography
Mikhail Stepanov
Collaborators
Margarita Castillo
Interior design
Irina Tatarnikova, IT-DECOR Studio
Typology
Residential › House

