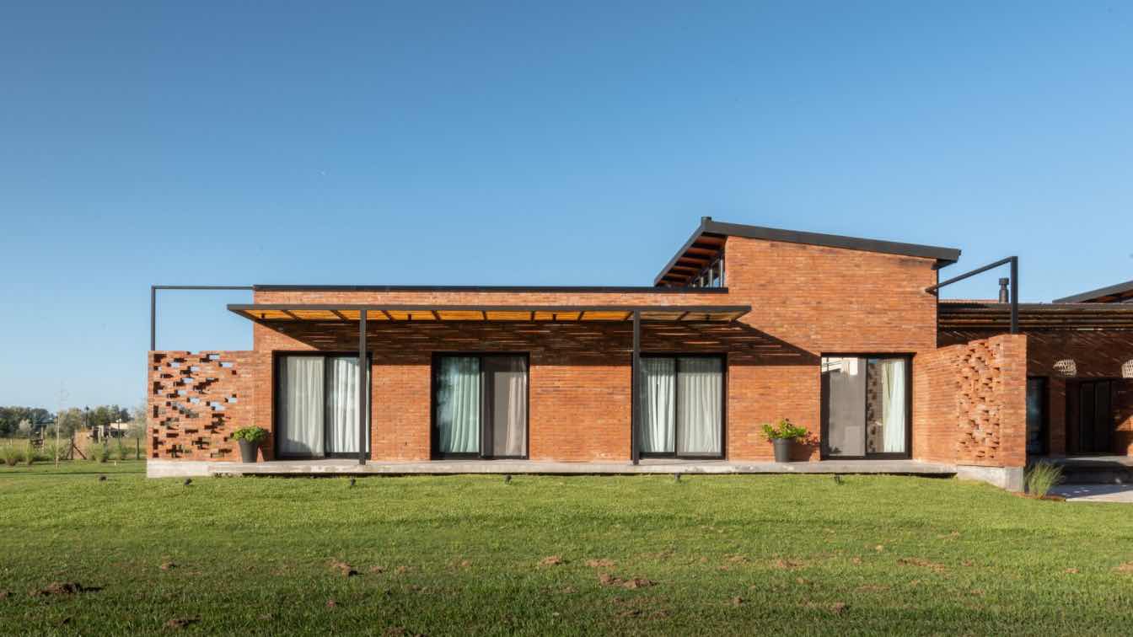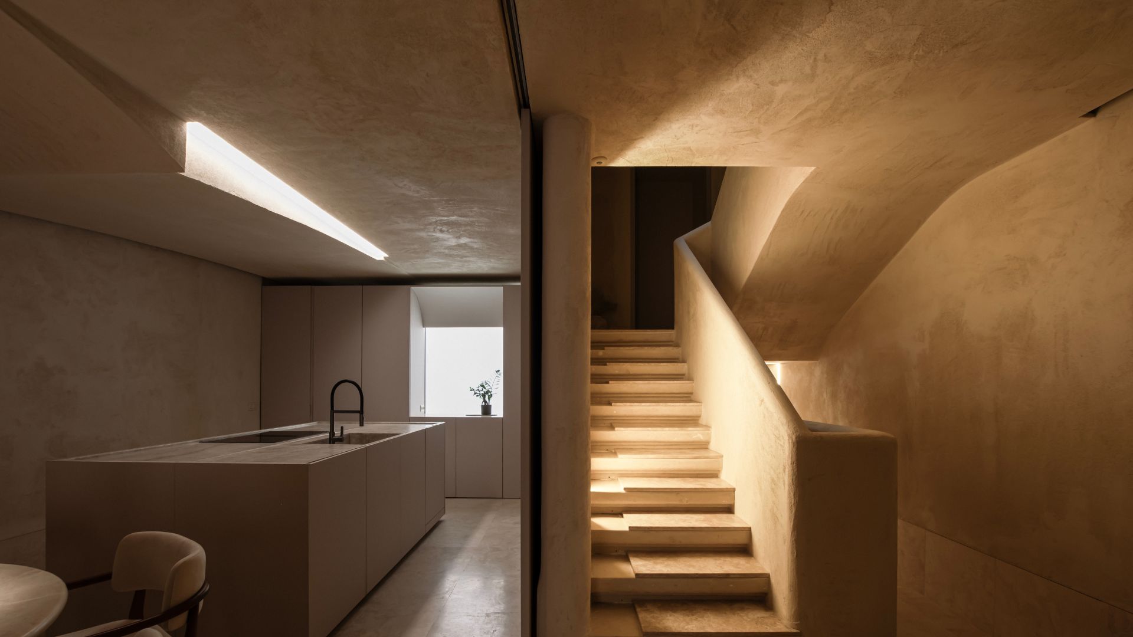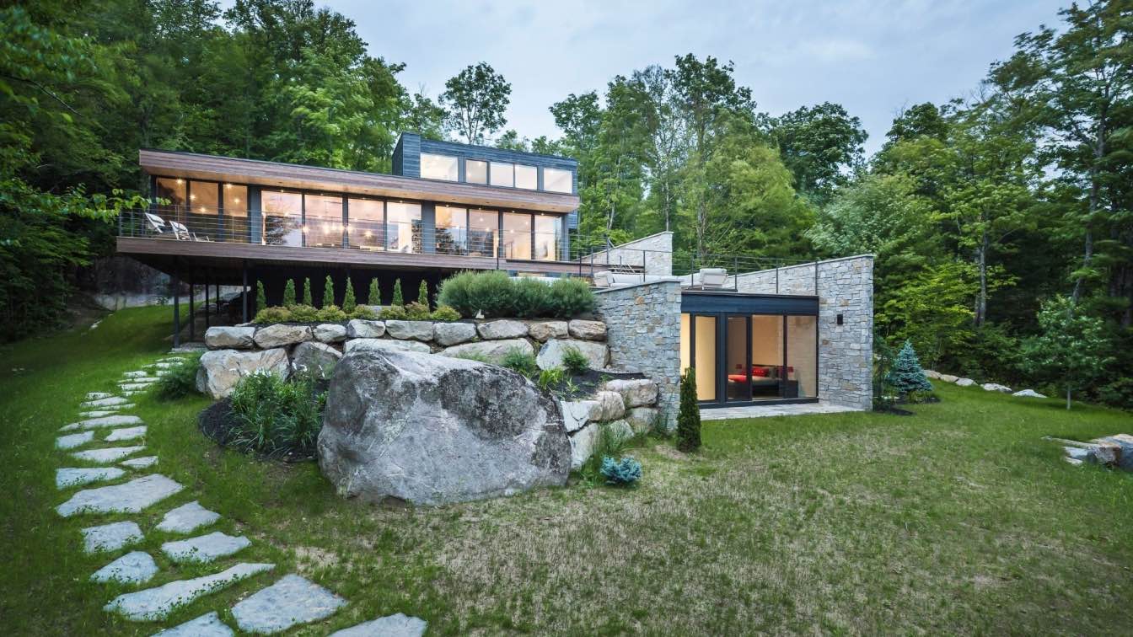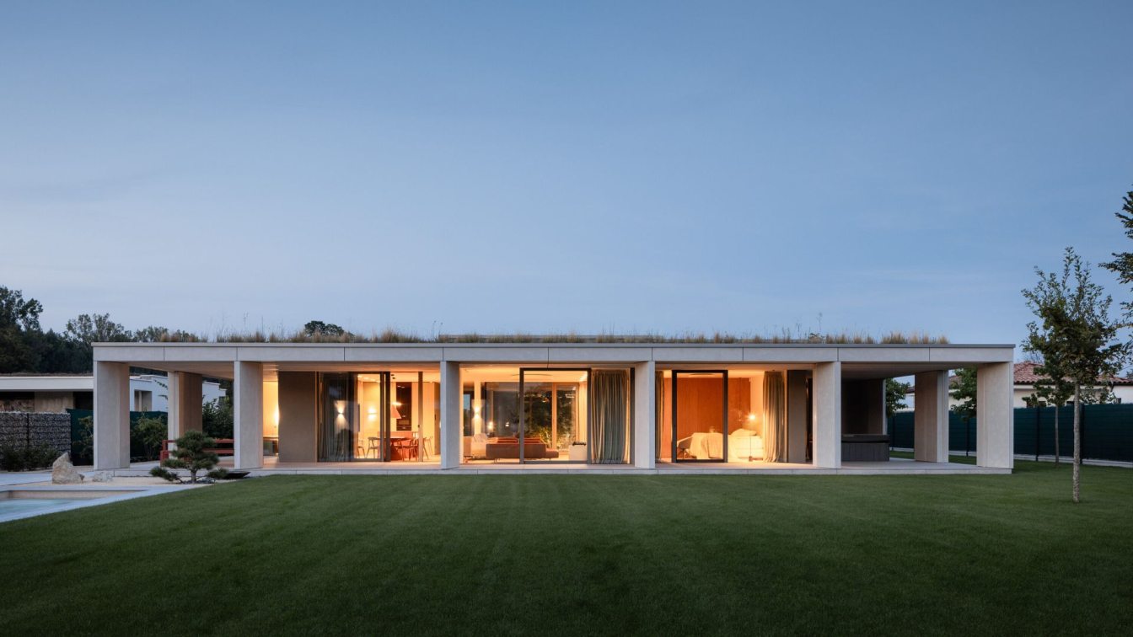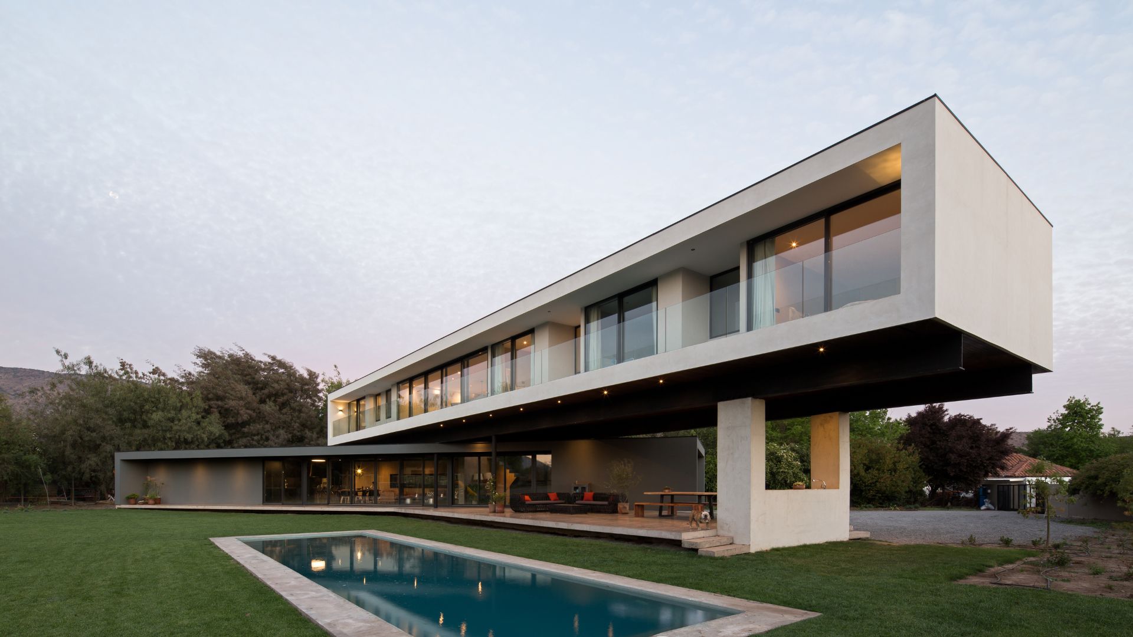Muro Studio: Nestled in the picturesque Estancia San Ramon, Provincia de Buenos Aires, Argentina, Casa Comarcas is a stunning residential project that redefines luxury and comfort. Completed in 2020, this impressive development sprawls over 450 square meters, offering a seamless blend of modern design and natural beauty. With only one level of building, the project's thoughtful architecture ensures an intimate connection with the surroundings.
The single-story design allows for an effortless flow between indoor and outdoor spaces, creating a sense of harmony and balance. Casa Comarcas is a testament to innovative residential architecture, blending seamlessly into the Argentine landscape. This beautifully crafted project is a haven for those seeking a tranquil retreat from the urban bustle, offering a unique opportunity to experience the best of Buenos Aires' countryside living.

























