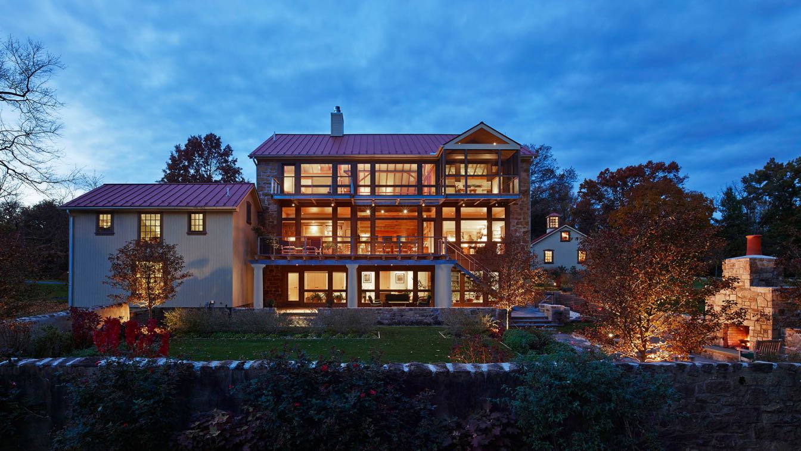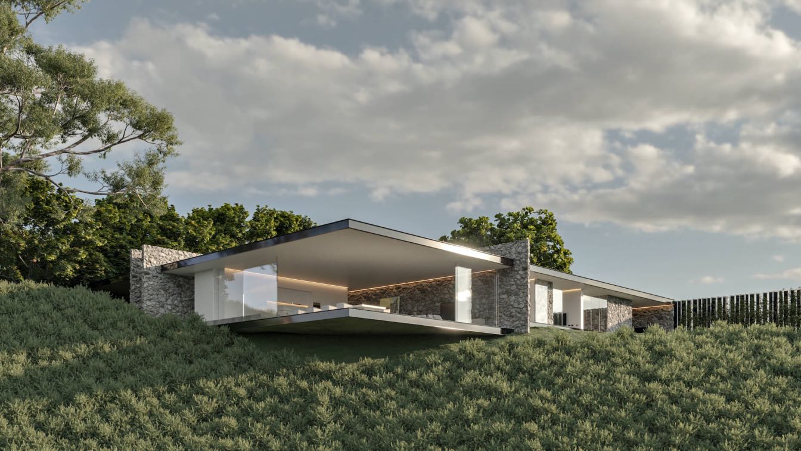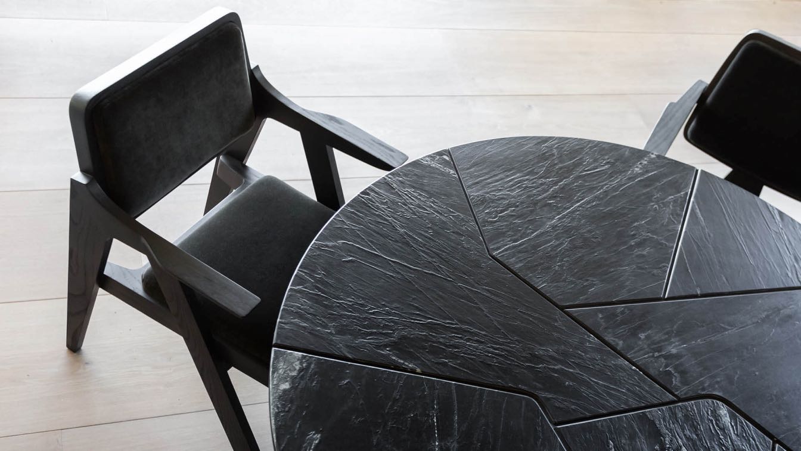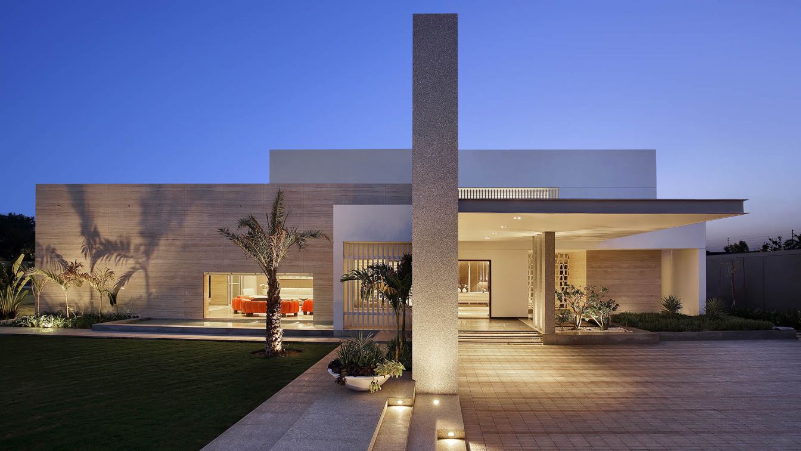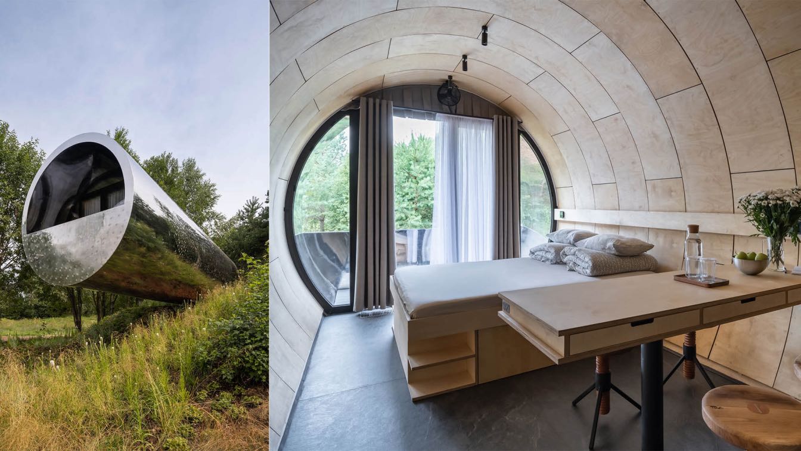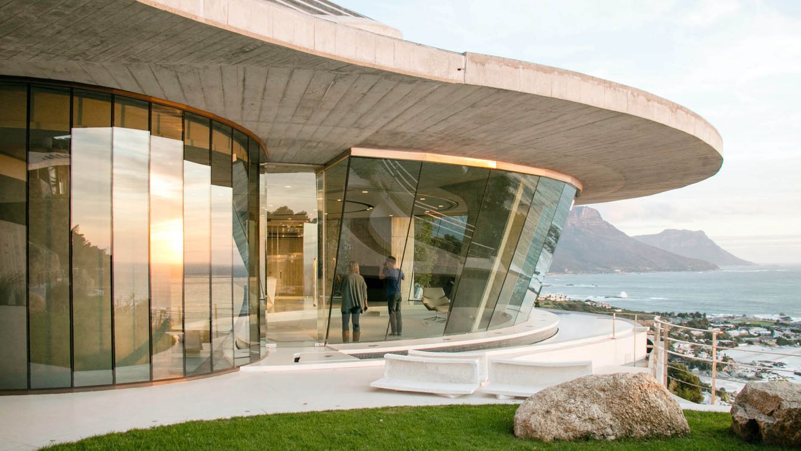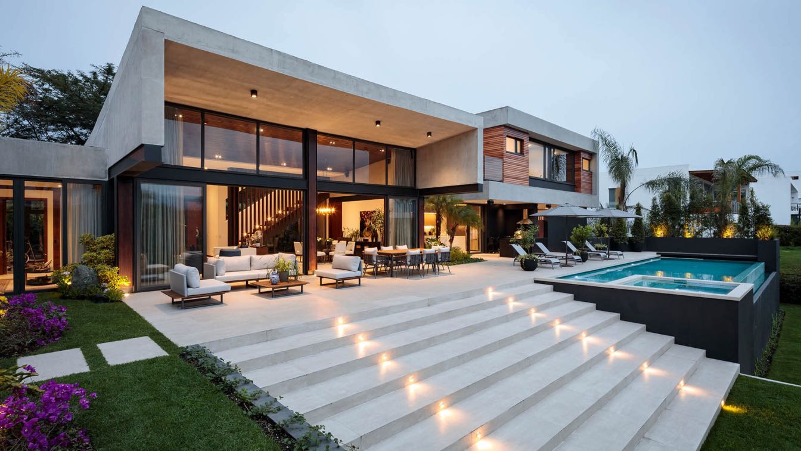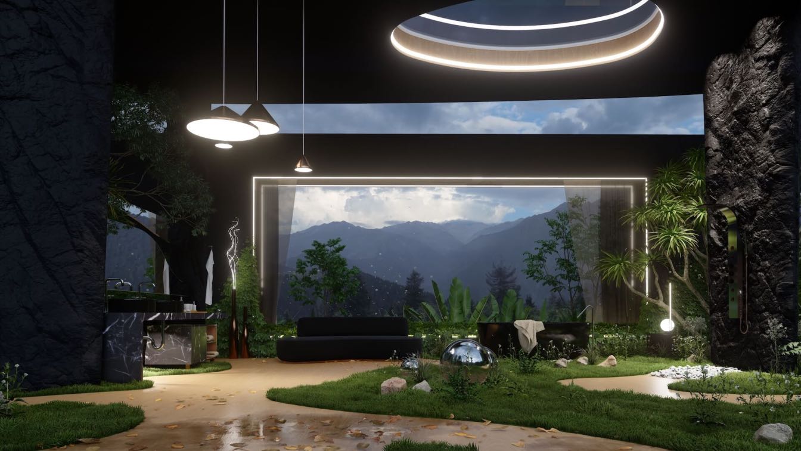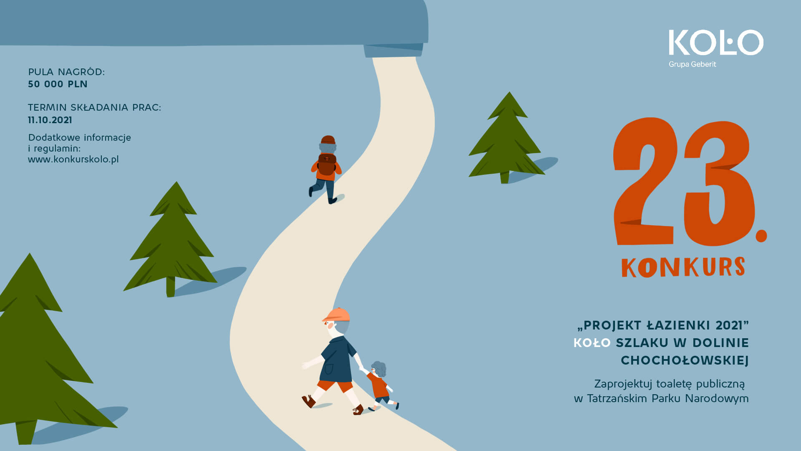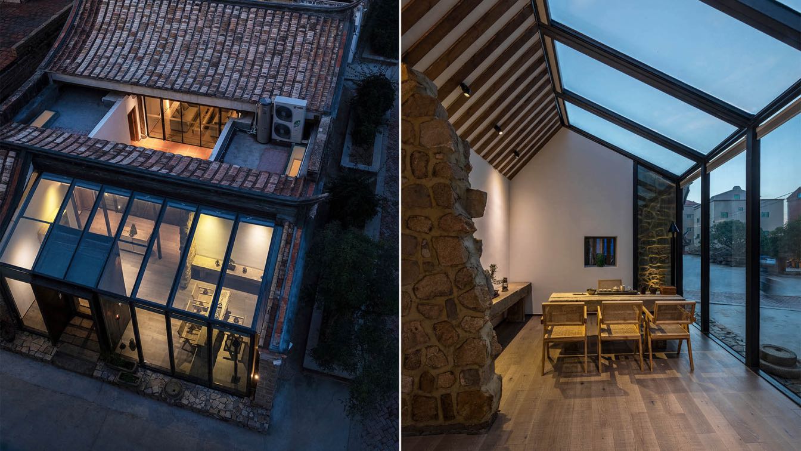Voith & Mactavish Architects converts an early 19th-century bank barn into a house for a Blue Bell family. The barn, which sits adjacent to the farmhouse the clients had lived in for 25 years, was initially planned as an entertaining space and guesthouse.
Project name
Blue Bell Barn
Architecture firm
Voith & Mactavish Architects
Location
Blue Bell, Pennsylvania, USA
Photography
Jeffrey Totaro
Principal architect
Daniela Holt Voith
Design team
Voith & Mactavish Architects LLP
Interior design
Voith & Mactavish Architects LLP
Civil engineer
ProTract Engineering
Structural engineer
O’Donnell & Naccarato
Environmental & MEP
Gallen Engineering
Landscape
Victoria Steiger Garden Design
Lighting
O’Donohoe & Rose
Tools used
CAD, Adobe Photoshop
Construction
Hallowell Construction Company
Material
Wood, Stone, Steel, Fiberglass
Typology
Residential › House
Promenade House is a project that responds to its landscape´s specific features and generates a wonderful and unique space that reimagines the traditional house format. Through a deep analysis of the natural elements, light and the geomorphological features of its terrain, we imagine a house that reconnects human design to the natural environment,...
Project name
Promenade House
Architecture firm
Molina Architecture Studio
Location
El Encanto Country Club, El Salvador
Tools used
Autodesk AutoCAD, Autodesk Revit, Autodesk 3ds Max, Corona Renderer, Adobe Photoshop
Principal architect
Rodrigo Molina
Visualization
Hyperlight Visuals
Typology
Residential › House
The concept of chaos and order is a re-current theme explored by OKHA Creative Director, Adam Court; intrigued by the conundrum of co-existing order and disorder in our natural and metaphysical worlds.
Product type
Dining Table
Applications
Residential Interior
Characteristics
Wire Brushed Carbon Oak Base | Leathered Black Pearl Marble Top
Material
Carbon Oak, Leathered Black Pearl Marble
Size
1400D X 735H mm, 55.1D X 28.9H in
Kabir house is a single family dwelling in Baroda, Gujarat. USINE STUDIO – led by young duo’s Yatin and Jiten, gently merged the house with landscape, creating a much valued feeling of serenity, and a tranquil amalgamation with nature.
Project name
Kabir Bungalow
Architecture firm
Usine Studio
Location
Vadodara, Gujarat, India
Principal architect
Yatin Kavaiya & Jiten Tosar
Design team
Yatin Kavaiya, Jiten Tosar, Shalini Pereira, Chitra Sindhkar
Interior design
Usine studio
Civil engineer
Mayur Thakkar
Structural engineer
R V Patel
Environmental & MEP
Mayur Thakkar
Supervision
Mayur Thakkar
Visualization
Suhit Gajjar
Tools used
ZWCAD, Adobe Photoshop
Construction
Mayur Thakkar
Material
Italian marble, wood, wall textures, wall paint, natural stones, glass
Typology
Residential › House
A new art object called “Russian Quintessential” was opened at the Archstoyanie festival. The author of the project is Chief Architect of Moscow Sergey Kuznetsov. Philosophical reflections on the future of Russian architecture have been put into practice thanks to unique engineering solutions and modern construction technologies.
Project name
Russian Quintessential
Architecture firm
Sergey Kuznetsov
Location
Nikola-Lenivets Art Park, Kaluga Region, Russia
Principal architect
Sergey Kuznetsov
Collaborators
interiors and light: WORK, SurfaceLab by Kerama Marazzi, Spotlight, MOSS BOUTIQUE HOTEL, ADWILL. project documentation: TPO "Pride". technical implementation: KROST
Built area
diameter of 3.5 meters and a length of 12 meters
Material
Stainless steel sheet, polyurethane foam, wood and metal
It can get boring to look at the same house set up year after year. However, the idea of doing a random home upgrade gives chills to most homeowners as they think it is an expensive affair. Upgrading your home doesn't have to be a costly affair as there are simple but very effective methods that make all the difference. Here are some simple home up...
Photography
Mueen Agherdien
''El Alambique'' house, located in the Puembo region at the outskirts of Quito, between the Chiche and Guambí rivers has been located at a sloped site, overlooking a ravine. One of the design challenges was to sort out a home with a 70% first floor architectural program under the sloped topographic conditions, while allowing the internal garden to...
Project name
¨EL Alambique¨ House
Architecture firm
Najas Arquitectos
Location
Puembo, Quito, Ecuador
Principal architect
Esteban Najas
Design team
Esteban Najas, Daniel Charry, Andrés Lucero, Sebastián Montenegro, Nicolás Morabowen, José Fernandez Salvador, Rommel Antamba
Collaborators
Nicolás Morabowen, José Fernandez Salvador, Rommel Antamba
Interior design
Maria Isabel Chacon , KOIA
Civil engineer
Nicolás Morabowen, José Fernandez Salvador
Structural engineer
Nicolás Morabowen, José Fernandez Salvador
Environmental & MEP
Najas Arquitectos
Landscape
Najas Arquitectos
Supervision
Najas Arquitectos
Visualization
Najas Arquitectos
Tools used
SketchUp, Lumion
Construction
Najas Arquitectos
Material
Concrete, Glass, Wood, Steel
Typology
Residential › House
A warm corner throughout the year or throughout the summer in our case, a bathroom outside is feasible. It is refreshing, original and very exotic. Bathing, grooming or grooming under the sunlight or the stars at night is a pleasure if we have enough space and budget to earn an extra bath at home.
Project name
Exotic Bathroom
Architecture firm
Veliz Arquitecto
Tools used
SketchUp, Lumion, Adobe Photoshop
Principal architect
Jorge Luis Veliz Quintana
Visualization
Veliz Arquitecto
The annual KOŁO contest for conceptual design of the facility with public toilet function, organized by Geberit in Poland, always arouses great interest among beginning architects and architecture students.
Organizer
Geberit sp. z o.o., ul. Postępu 1, 02-676 Warsaw
Category
The conceptual design of the facility with public toilet function
Eligibility
This is an open contest, and any adult natural persons with full legal capacity and place of residence in Poland, in another Member State of the European Union, or in Ukraine or Belarus shall be eligible to participate, provided that their submitted works will not be related to their business activity and will not be produced as part of their business. Employees, associates, and representatives of the Organizer and the Partner, individuals involved in the organization of the Contest, as well as their close family members shall not be eligible for the Contest. The close family member shall be understood as: the spouse, ascendants, descendants, siblings, relatives in the same line or degree, adoptive persons and their spouses, as well as cohabitants. The Organizer reserves the right to request written statements from the Contest Participants to confirm that the aforesaid conditions have been met.
Register
www.konkurskolo.pl
Awards & Prizes
Grand Prix 19 000 PLN, Honours: 7 000 PLN, 3 000 PLN, 1 000 PLN Special Prizes: 3 000 PLN, 2 000 PLN, Debut of the year
Entries deadline
Queries may be sent to the Organizer via the electronic registration form by 7 June 2021 (subject: "2021 Koło Contest"). Participants may upload their Works at www.konkurskolo.pl Website until 11 October 2021, 23:59
Venue
Huciska Glade, in Chochołowska Valley, Tatra National Park
The rebirth of traditional architecture. Southern Fujian, located on the southeast coast of China, is the beginning of the "Maritime Silk Road" in history, and has been an important maritime transportation hub since ancient times.
Project name
Xiangyuxiangyuan Home Stay
Architecture firm
The Design Institute of Landscape & Architecture China Academy of Art Co., Ltd.
Location
Dazhai Village, Xiamen, Fujian Province, China
Photography
AOGVISION, Kobe Photography Studio
Principal architect
Huang Zhiyong
Design team
Lin Miao, Yang Jian, Wang Jiejie, Jiang Fangjun, Lin Yongfeng
Collaborators
Yongfeng Lin (Decoration Design)
Lighting
HangZhou LEHAN Lighting Engineering Co., Ltd.,Sidon Lighting Yang Pinglan
Material
Wood, Glass, Stone, Steel
Client
Xiamen Xiangyu Group Corporation;Xiamen Xiangan
Typology
Hospitality › Hostel

