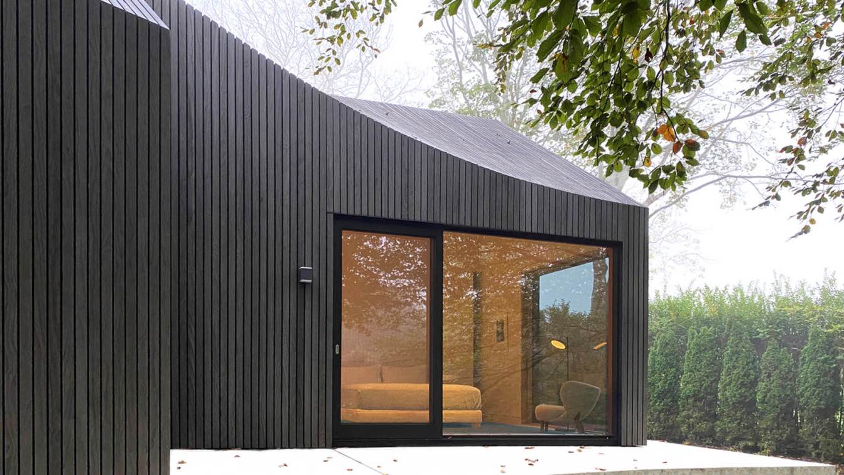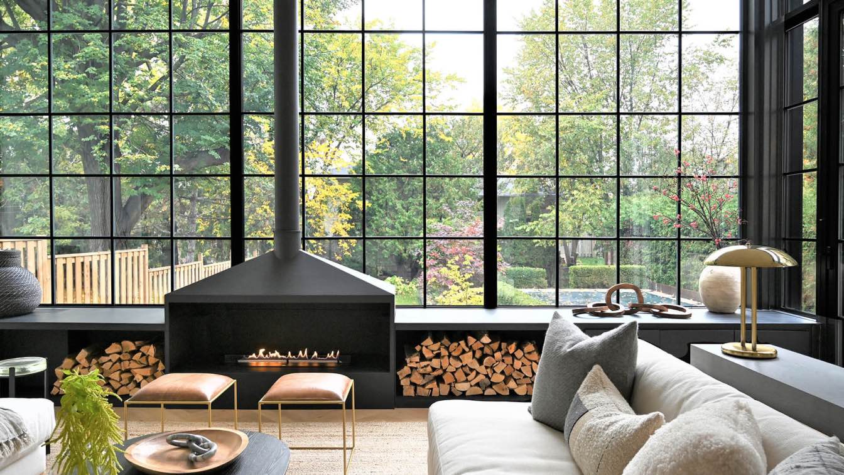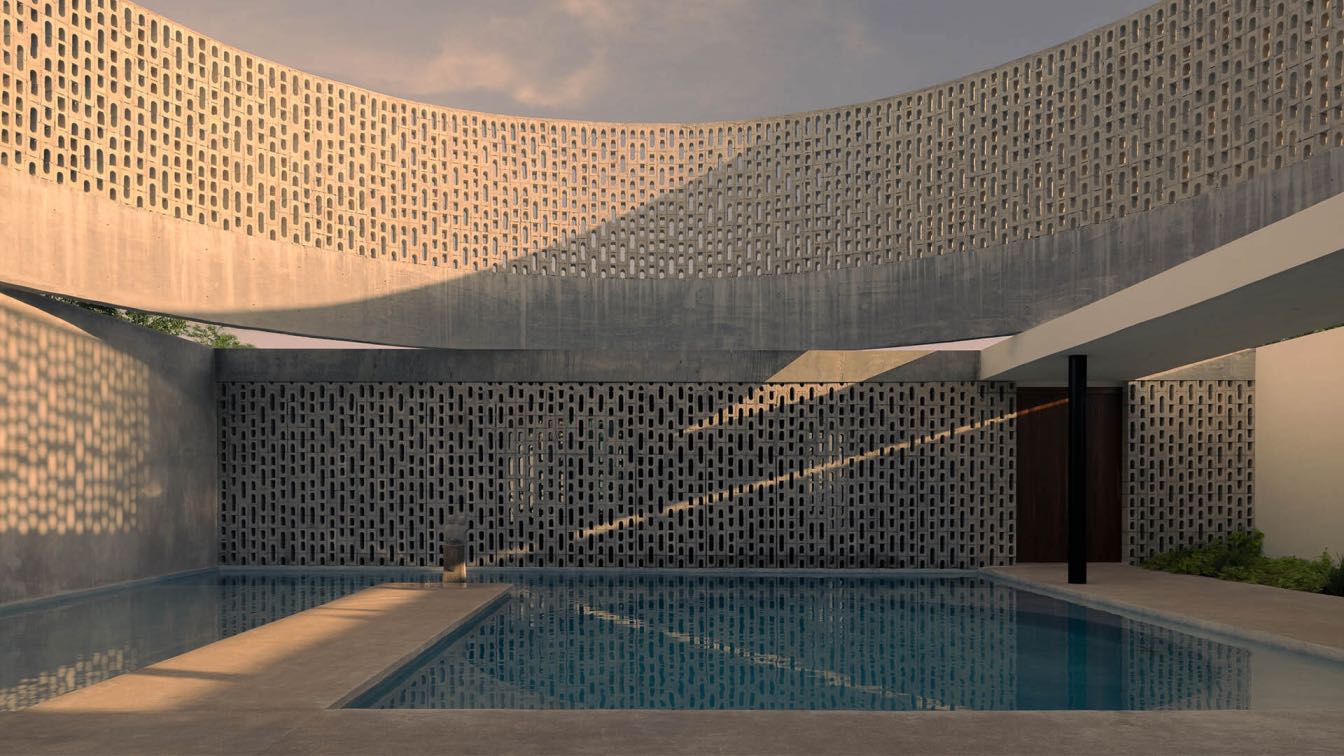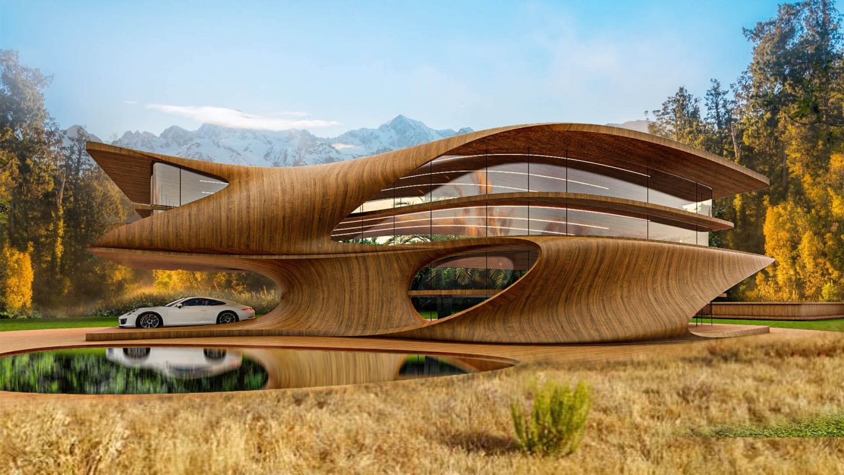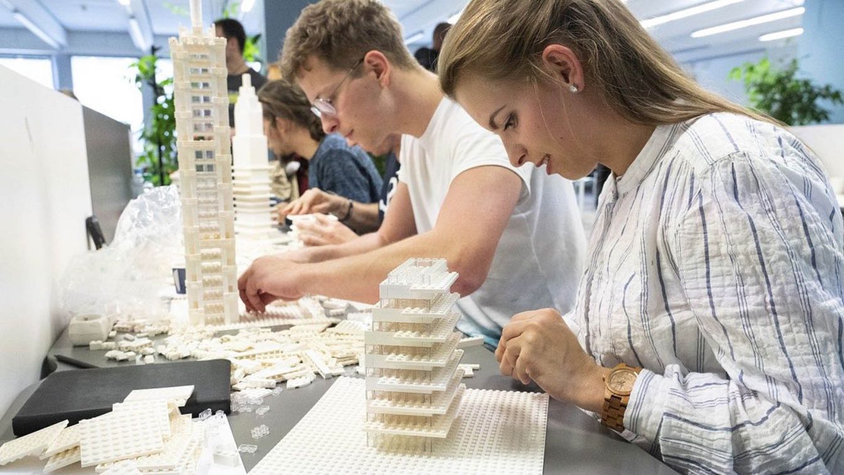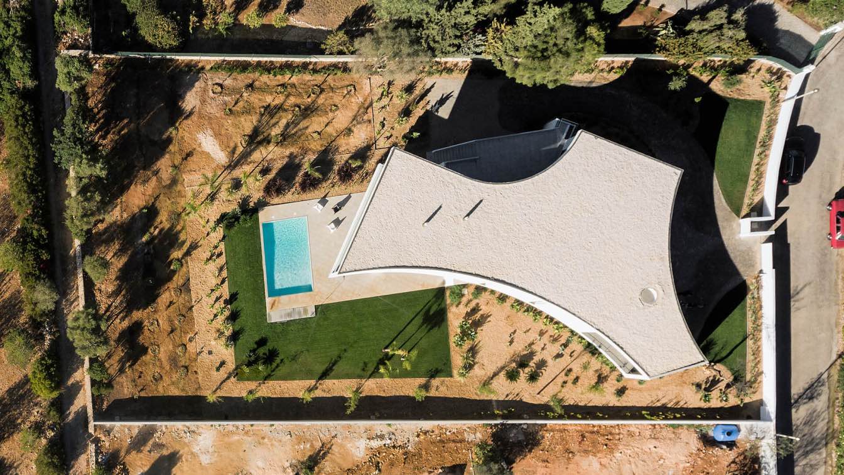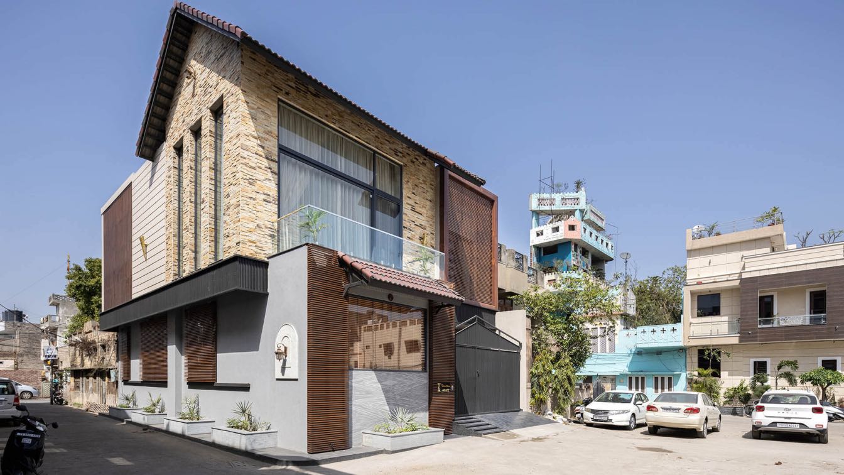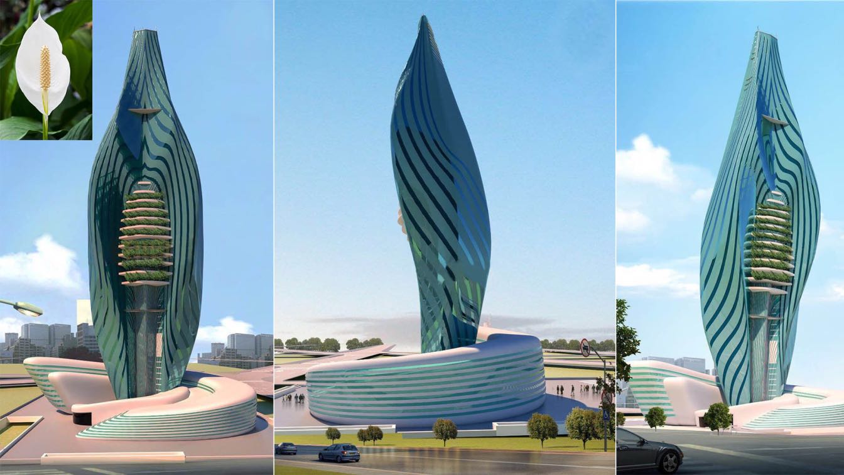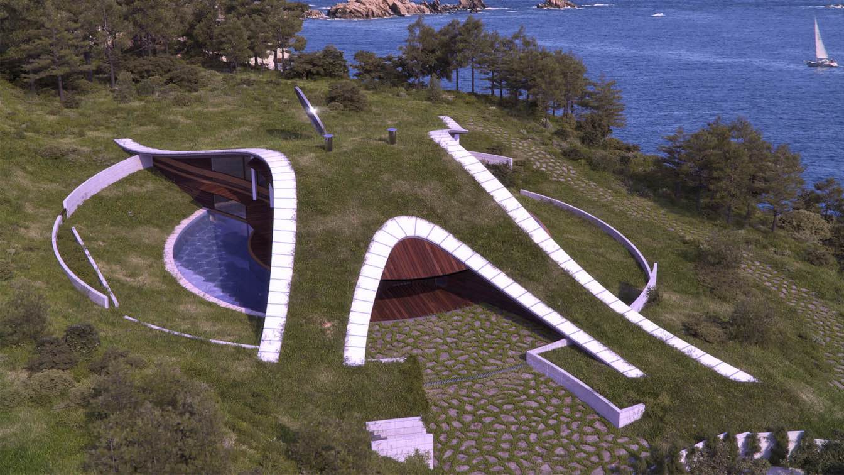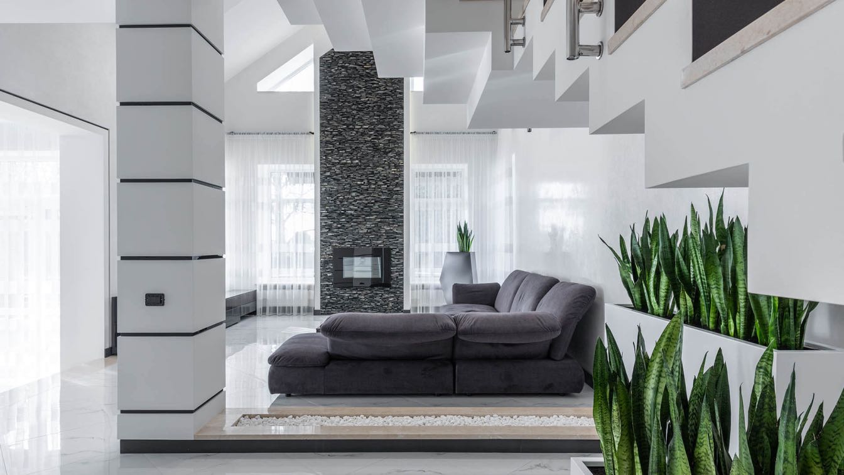When performing repairs on your house or building a new one, you need people who know what they are doing. For example, when you get to the roof, this is a delicate section of the house. It would help if you had someone that would advise you on what to do.
Photography
Alan Tansey (cover image), Patrick Robert Doyle
Located on a large lot situated on a quiet tree lined street in Etobicoke, Toronto, sits what once was a tired bungalow, turned 2-storey contemporary single family dwelling, transformed by Ancerl Studio.
Architecture firm
Ancerl Studio
Location
Etobicoke, Toronto, Canada
Photography
Kimberly Czornodolskyj
Principal architect
Daniel Karpinski
Design team
Nicholas Ancerl, Tara Finlay, Ashley Robertson, Daniel Karpinski
Interior design
Ancerl Studio
Structural engineer
Reza Saeedi
Material
Concrete, Brick, Wood, Glass
Typology
Residential › House
Wóolis was named by the workers, or rather artisans, who gave life to the built space. Its meaning in Mayan is ball, round, circle; they called the house this way referring to the central cylinder, the heart of the project.
Architecture firm
Arkham Projects
Location
Mérida, Yucatán, Mexico
Photography
Zaickz Moz, Manolo R. Solis
Principal architect
Benjamín Peniche Calafell, Jorge Duarte Torre, Roberto Romero Maldonado
Material
Concrete, Glass, Steel
Typology
Residential › House
Mira Villa is a 4 floors villa that brings art and architecture in the structure and connects the first floor with the last with lines that give interior shade from the south facade and open for the north with a clear facade for the view of nature. The materials were used reinforced cold steel and a combination of aluminium with glass -fibre panels...
Architecture firm
Gravity Studio
Location
San Sebastián, Spain
Tools used
Rhinoceros 3D, Lumion, Adobe Photoshop
Principal architect
Mohanad Albasha
Visualization
Mohanad Albasha
Typology
Residential › House
Architecture firmly holds its place among top degrees students choose to undertake. Many people strive to construct buildings, renovate ramshackle premises, and many more. Experienced architects know their way around and are well-paid specialists. But with all the benefits come hard work and lots of practice.
Written by
Michael Fowler
Photography
INSPIRELI AWARDS 4th annual LEGO workshop
Located in the south of Portugal, in an area that serves as a transition between the Sea and the land. It is located in the village of Alcalar, a few kilometers from Portimão, where 5000 years ago was settled an important Prehistoric community.
Project name
Casa em Alcalar / House in Alcalar
Architecture firm
Vitor Vilhena Arquitectura
Location
Alcalar, Algarve, Portugal
Photography
Fernando Guerra | FG+SG
Principal architect
Vitor Vilhena
Design team
Nuno Gonçalves, Fábio Plácido Guimarães, Michael Vieira
Collaborators
Veritate, Projectos e Fiscalização Electroeng, Engenharia Electrotécnica Termoflux, Engenharia e Certificação Energética
Typology
Residential › House
Taking into account, the concept of Think Globally and act locally, the Space race team has kept the ideation global, but in the local context. To support the endeavor, the originality of products has been maintained along with a design element to each of them.
Project name
Indian Manor
Architecture firm
Space Race Architects
Location
Jalandhar, Punjab, India
Photography
Purnesh Dev Nikhanj
Principal architect
Thakur Udayveer Singh
Interior design
Space Race Architects
Civil engineer
Mr. Sabharwal
Landscape
Space Race Architects
Lighting
Space Race Architects
Supervision
Space Race Architects
Visualization
Swaraj Sriwastav
Material
Stone, Wood, Glass, Steel
Typology
Residential › House
Commercial administrative tower design. Professionally, mastery and out of the ordinary, the Engineers of Aesthetic Decoration Limited designed a tower, in which the design idea is taken from a beautiful lily flower.
Project name
Lily Flower Tower
Architecture firm
Aussaima Obeid
Location
London, United Kingdom
Visualization
Aussaima Obeid
Tools used
Autodesk 3ds Max, V-ray, Adobe Photoshop
Design team
Aesthetic Decoration Limited
Typology
Commercial › Office
The house CURVY Eco-House is projected inspired by the personal and social symbolism of Shakira, and aims to be your ideal home, capable of satisfying all your needs, aspirations and dreams, and serve as a soundboard to enhance your happiness.
Project name
Curvy Eco-House for Shakira
Architecture firm
Luis De Garrido
Location
Sitges, Barcelona, Spain
Principal architect
Luis De Garrido
Typology
Residential › House
Many seniors prefer to stay at home rather than go to nursing facilities as they age. If you’ve decided to keep your aging parents at home, then there are numerous factors you will have to consider to take care of them properly.
Photography
Max Vakhtbovych (Cover image), BBH Singapore

