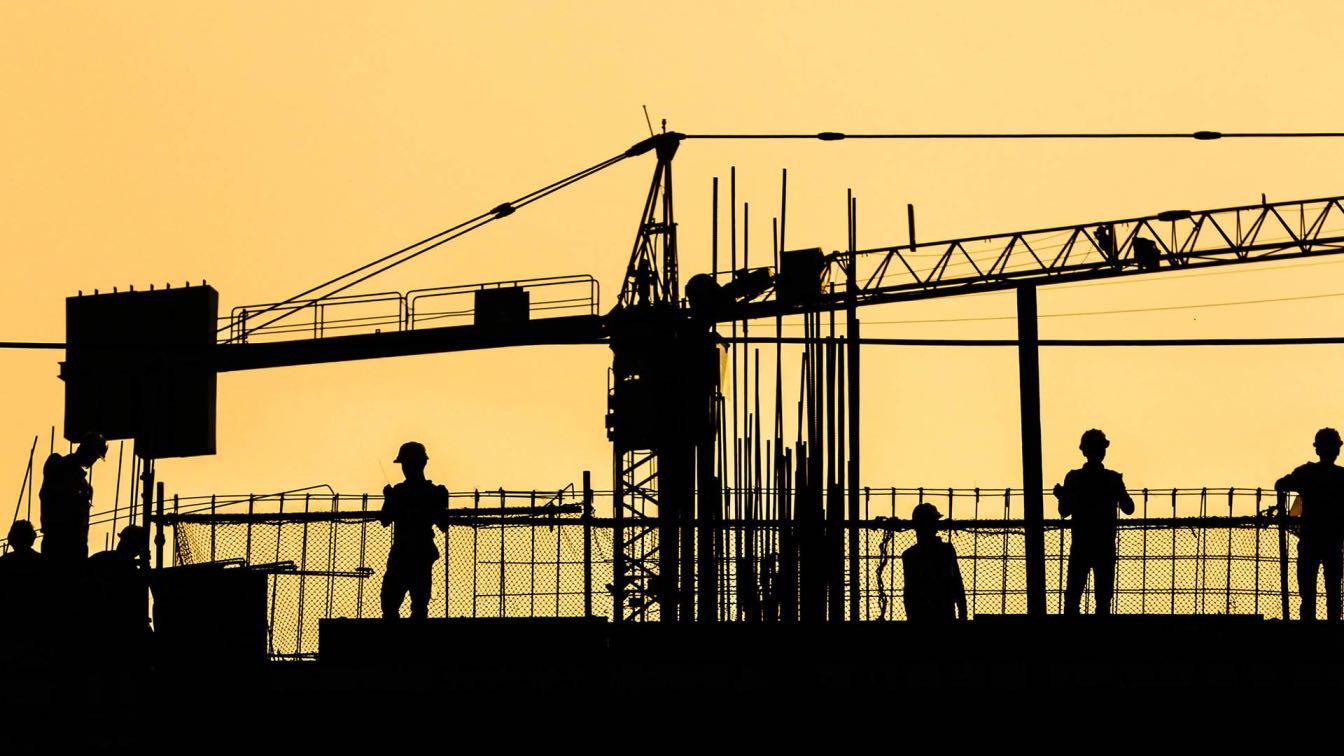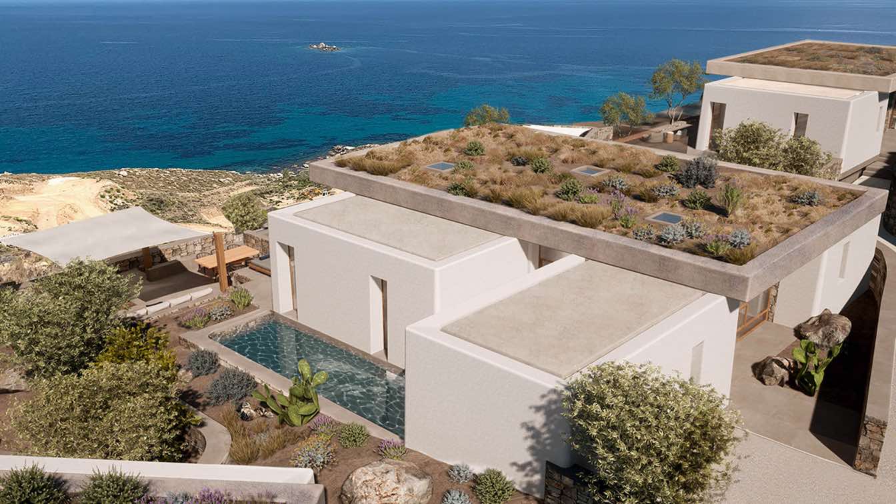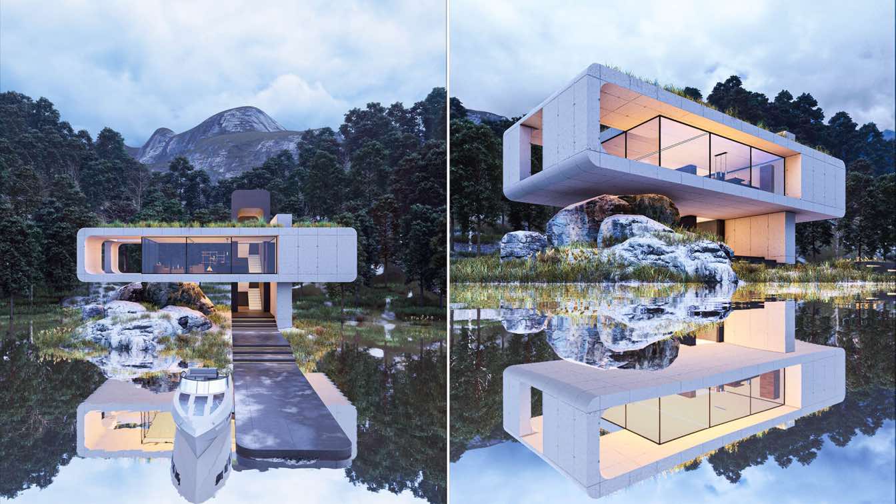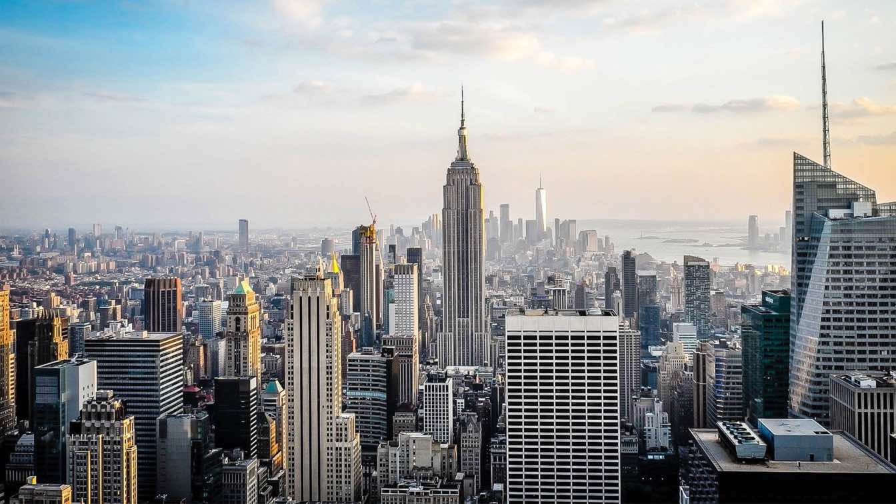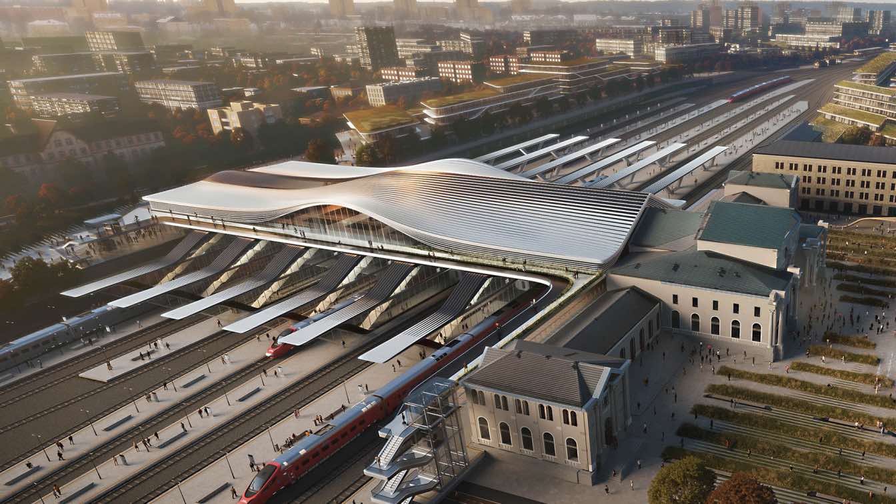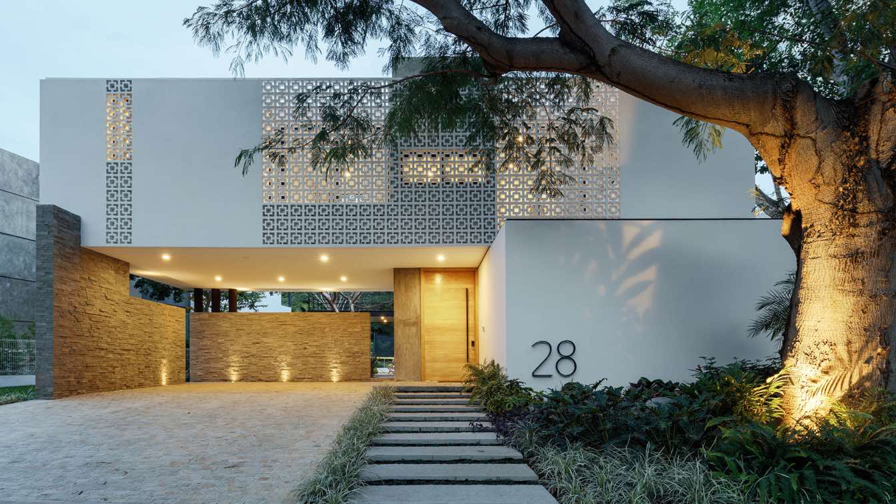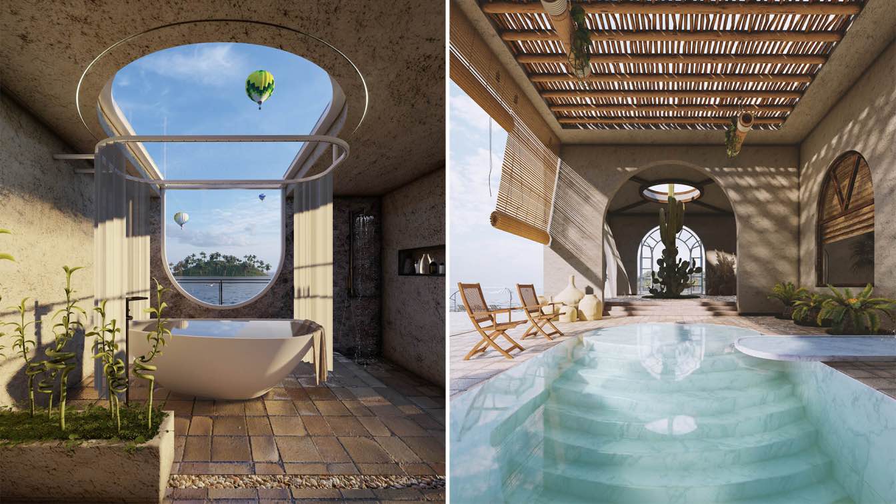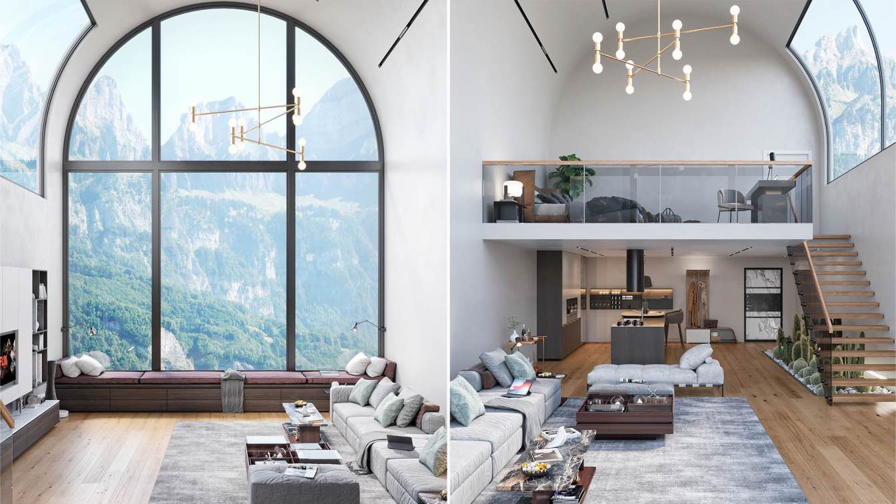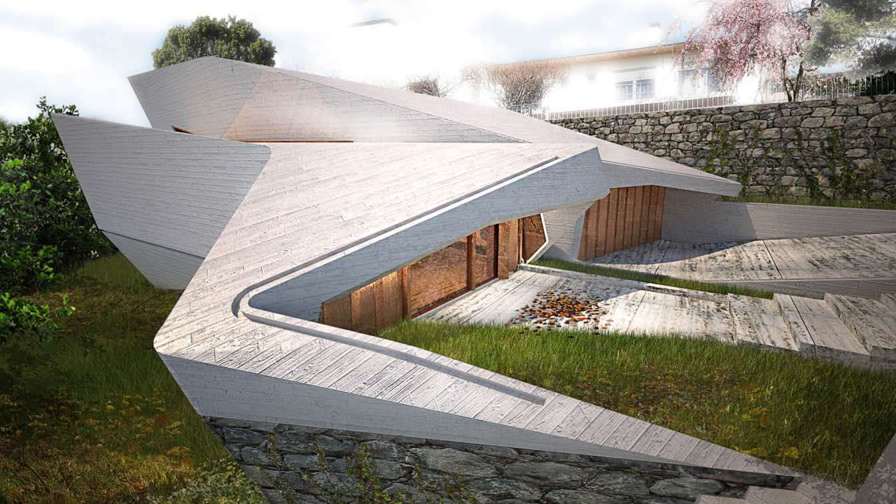Construction is quite messy and results in a ton of waste that you need to get rid of to ensure your site looks more organized and that there is no risk of hazards to passersby.
Photography
Shivendu Shukla (cover image), Scott Graham
The residential complex "The green luxury villas" attempts to offer an experience of summer living that combines the characteristics of the cultural and natural landscape of Mykonos Island with a set of luxurious facilities and amenities.
Project name
The Green Luxury Villas
Architecture firm
Chorografoi Architects
Tools used
Autodesk 3ds Max, Corona Renderer, Adobe Photoshop
Design team
Katerina Dounavi, Minas Bougiouris, Katerina Papasifaki, Takis Anastasiou, Flora Rousou, Eleni Mytili, Maria Apergi
Visualization
500s Studio
Typology
Residential › Complex of summer houses
Precast modular houses are used globally nowadays , with alot of advantages for their users , but their main problem is that the designs of modular units is too general than not specified to a certain environment. That's why, they are often can't be well adapted with their surrounding environment .
Project name
The Dream Space
Architecture firm
Hady Mirawdaly
Tools used
SketchUp, Lumion, Adobe Photoshop
Principal architect
Hady Mirawdaly
Visualization
Hady Mirawdaly
Typology
Residential › House
The New York skyline is iconic in itself and is packed with soaring towers and magnificent architecture. The history of the many famous structures in New York is as fascinating as the architecture itself, and many have been immortalized so romantically in motion pictures that they take on an even greater sense of majesty.
Written by
Jennifer Seene
Photography
Leonhard Niederwimmer (cover image), Kit Suman, William Wachter, Stephen H, Lucas Franco, Patrick Robert Doyle, Miltiadis Fragkidis, Alexander Rotke
The evaluation commission of the international architectural competition to select the best concepts for the redevelopment of the Vilnius railway station complex and surrounding area awarded the highest ranking to the proposal by Zaha Hadid Architects.
Written by
Zaha Hadid Architects
Photography
© Zaha Hadid Architects
A lattice screen is lost inside the white walls by day, at night a screen of light and shadows appears on the facade of Casa la Blanca. One of the typical Mexican lattices, widely used within the State of Colima, for decades, within its cities and on the coast to protect itself from the intense sub-humid warm climate and its strong climatic changes...
Project name
Casa La Blanca
Architecture firm
Di Frenna Arquitectos
Location
Av las Parotas, Residencial Las Parotas subdivision. Villa de Alvarez, Colima, Mexico
Photography
Lorena Darquea
Principal architect
Matia Di Frenna Müller
Collaborators
Mariana de la Mora
Structural engineer
Luis Flores
Material
Concrete, Stone, Glass, Wood, Steel
Typology
Residential › House
In this project, I tried to create a pleasant atmosphere by combining environmentally friendly materials and traditional Spanish architectural style and show a calm life in it.
Project name
Spanish House
Architecture firm
Fatemeh Shabestani
Tools used
Autodesk 3ds Max, Lumion, Adobe Photoshop, Inshot
Principal architect
Fatemeh Shabestani
Visualization
Fatemeh Shabestani
Status
Under Construction
Typology
Residential › House
I designed a penthouse planned to be built quite far from the city. The main purpose of the design is to create a loft apartment that can be preferred for those who want to retreat and promise a beautiful forest view in every corner of the house.
Architecture firm
Selami Bektaş
Tools used
Autodesk 3ds Max, Marvelous Designer, Corona Renderer, Adobe Photoshop
Principal architect
Selami Bektaş
Visualization
Selami Bektaş
Typology
Residential › House
Having your own set of tools at home comes in quite useful when you need to fix things around the house. It saves time and money, and you don't have to wait for a handyman to come over and charge an arm and a leg for simple work. Doing your own repairs can seem difficult at first.
Photography
Kerut (cover image), Picjumbo
Symbiotic Jag is located in the noble area of Braga, whose morphology and topography are characterized by its pecoliar character. The target of intervention has a very steep slope allowing a visual relationship of amplitude with the city in which the morphological structure of the subdivision based on a logic of "staircase" allowed an implantation...
Project name
Symbiotic Jag
Architecture firm
Office of feeling Architecture
Principal architect
Vitor Marques, Miguel Ribeiro, Armando Amaro
Design team
Vitor Marques, Miguel Ribeiro, Armando Amaro
Visualization
OFFA Visualization
Typology
Residential › House

