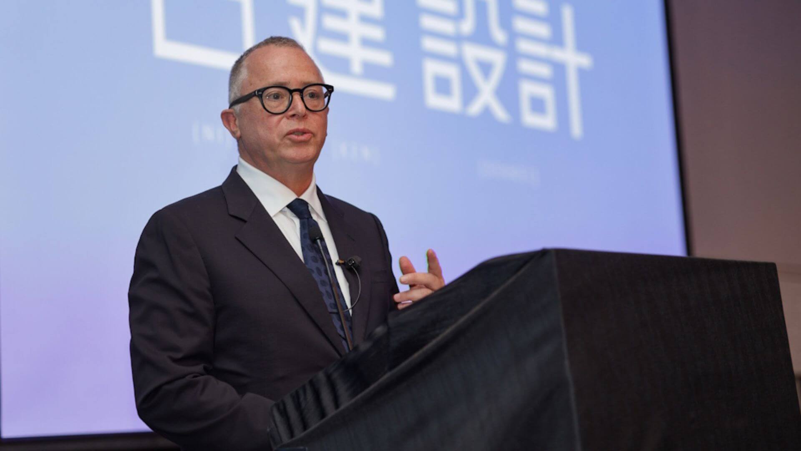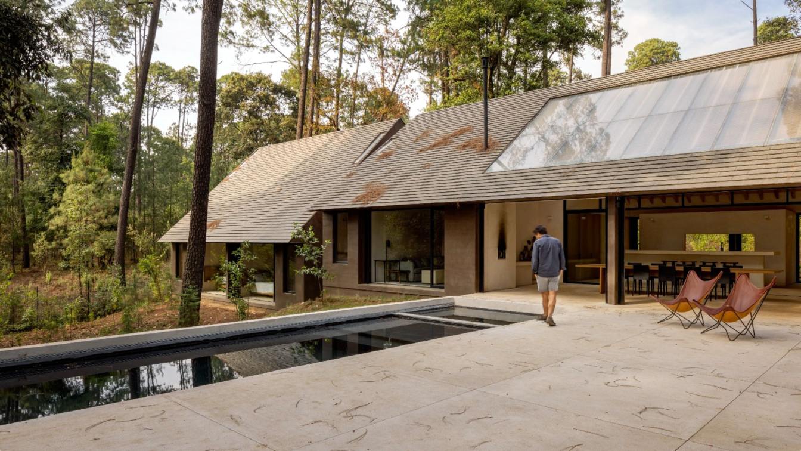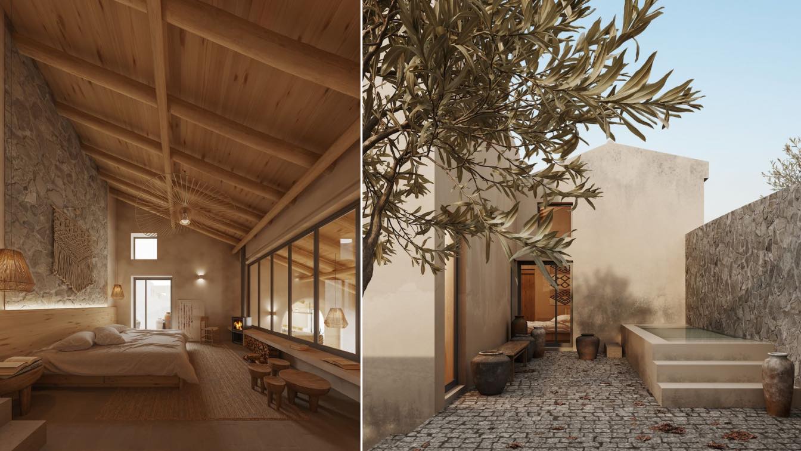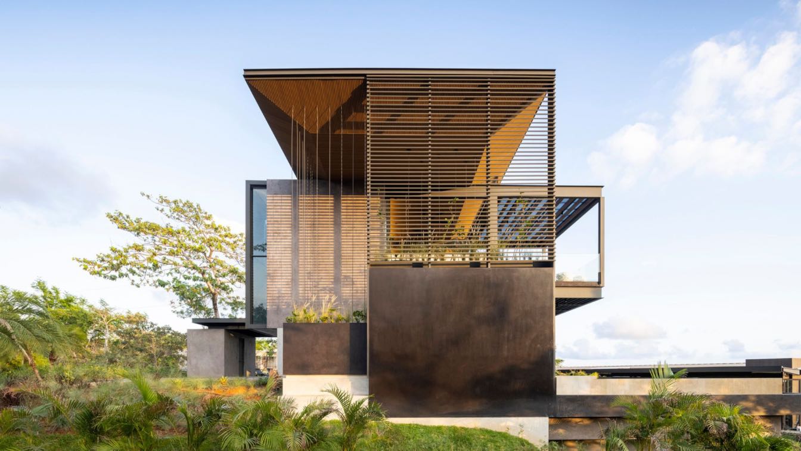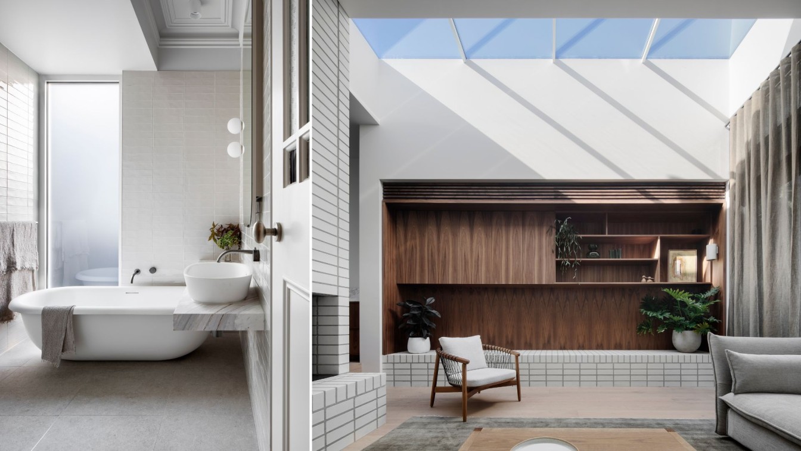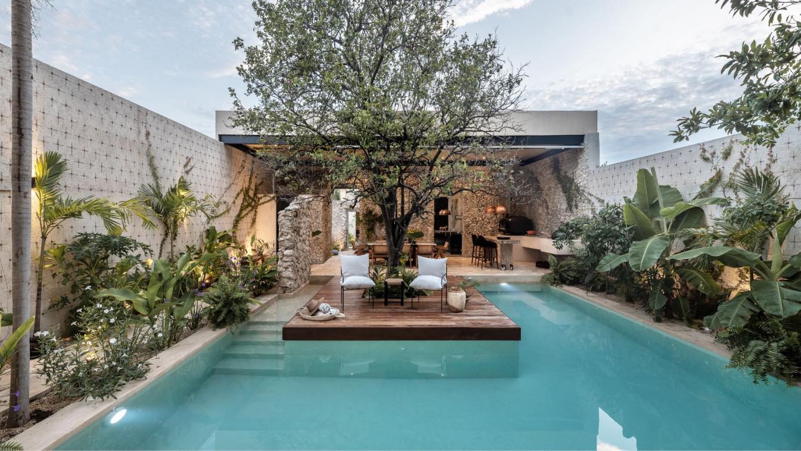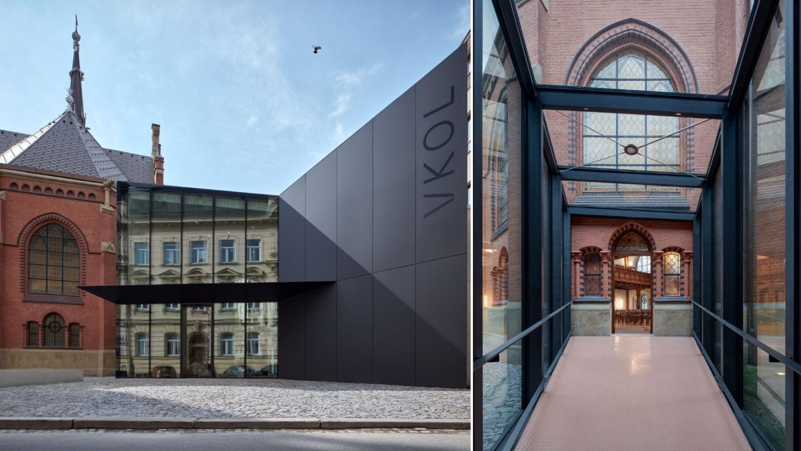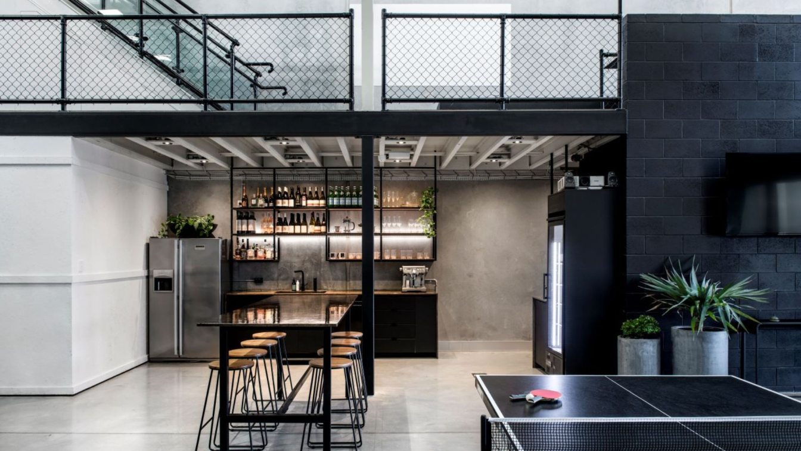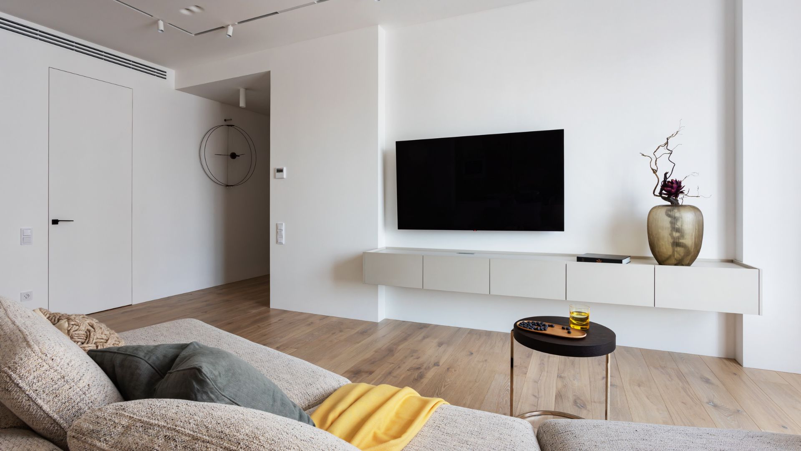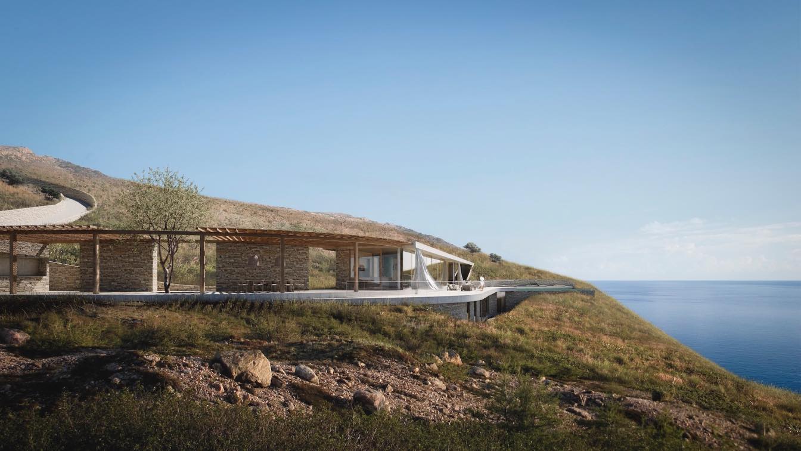Leading Japanese architectural, engineering, and urban design firm, Nikken Sekkei, one of the world’s largest practices, celebrated the launch of the company’s local subsidiary and new office in Dubai Design District (D3) at a glittering reception in Dubai recently.
Photography
Dubai Design District (D3)
Zarzales is a vacation home located in Valle de Bravo, whose architecture, simple and pure, gives the prominence it deserves to the surrounding nature. With an area of 645 square meters, the residence uses light as a key design element. Its spaces are ideal for living connected with the natural environment.
Project name
Zarzales House
Location
Valle de Bravo, Estado de México, Mexico
Principal architect
Pablo Pérez Palacios
Design team
Pablo Pérez Palacios, Miguel Vargas, Nancy Estevez
Construction
Nancy Estevez
Material
Concrete, Wood, Glass, Steel
Typology
Residential › House
The project is reconstructing and restoring an old cabin built at the end of the 18th century. It's rebuilt with traditional vernacular techniques and adapted to a Mediterranean nature. The spaces recover their warmth honoring their past and tradition. The interior fuses simplicity with the purest elements of the environment such as light, stones,...
Architecture firm
Inca Hernandez
Location
Algarve, Portugal
Tools used
AutoCAD, Autodesk 3ds Max
Principal architect
Inca Hernandez
Collaborators
Gabriela Llovera, Scarlett Diaz, Luis Enrique Vargas. Constructor: Equipa d' Obras
Visualization
Studio Navarro
Status
Under Construction
Typology
Residential › House, (Restoration & Renovation)
Black Pearl House is a wonderful example of how modern architecture can harmoniously blend with the tropical environment. The design team focused on highlighting the purity of form through the use of rationalist features such as right angles and precise decompositions, creating visuals that integrate with the natural environment's highlights.
Architecture firm
QBO3 Arquitectos
Location
San Juan Mountain, Guanacaste, Costa Rica
Photography
Andres Garcia Lachner
Principal architect
Mario Vargas Mejías
Design team
QBO3 Arquitectos
Collaborators
QBO3 Arquitectos Team
Interior design
QBO3 Arquitectos
Civil engineer
QBO3 Arquitectos
Structural engineer
QBO3 Arquitectos
Lighting
Highlights Costa Rica
Supervision
QBO3 Arquitectos
Visualization
QBO3 Arquitectos
Tools used
SketchUp, Lumion
Construction
QBO3 Arquitectos
Material
Concrete, Metal, Natural Wood, Steel, Glass
Typology
Residential › House
Located on a long narrow site in Clifton Hill, this project expands on an already grand Victorian terrace, responding to the slope of the site by incorporating a series of gentle internal and external level changes in the new extension. The result is a succession of spacious and light-filled living areas at ground level, and an expansion of the exi...
Project name
South Terrace House, Clifton Hill
Architecture firm
Chan Architecture
Location
Melbourne, Australia
Photography
Tatjana Plitt
Principal architect
Anthony Chan
Collaborators
Kleev Homes
Interior design
Sanders and King
Civil engineer
Wright Design
Structural engineer
Wright Design
Landscape
Kate Seddon Landscaping
Visualization
Chan Architecture
Tools used
ArchiCAD, SketchUp
Construction
Brick Veneer
Typology
Residential › House
Casa Pakaal is a historic house dating from the beginning of the 20th century. It is located in one of the most important streets of the city of Mérida, Mexico and in one of its oldest neighborhoods, Santiago.
Architecture firm
Workshop Diseño y Construcción
Location
Mérida, Yucatán, Mexico
Photography
Manolo R. Solís
Design team
Francisco Bernés Aranda, Fabián Gutiérrez Cetina, Isabel Bargas Cicero
Collaborators
Galeria Urbana (Art), Ixina (Kitchen)
Interior design
Artesano MX
Material
Chukum, Concrete, Wood, Stone, Steel
Typology
Residential › House
The Red Church celebrates a glorious comeback in Olomouc. After more than 60 years the church no longer serves as a book depository. It has become an important cultural hub for the city. A modern annex for operations and facilities aptly complements the heritage building.
Project name
The Red Church Reconstruction
Architecture firm
atelier-r
Location
Bezručova 1180/3, 779 00 Olomouc, Czech Republic
Principal architect
Miroslav Pospíšil
Design team
Daria Johanesová, architect, lead project manager
Collaborators
Interior design: Denisa Strmisková Studio. Graphic design: Studio KOSATKO. Steel artifacts: Jan Dostál General contractor: Company Červený kostel [associations of companies STRABAG and OHLA ŽS] Interior furnishings contractor: Prosto Interiér
Built area
Built-up Area 606 m², 418 m² church, 188 m² new building; Gross Floor Area 870 m², 640 m² church, 230 m² new building; Usable Floor Area 590 m², 395 m² church, 195 m² new building
Material
Ceramic tiles – facade of the church. Copper – roof of the church. Terrazzo – floor of the church. Stained wood – interior elements. Solid-coloured concrete – floor of the new building. Reinforced concrete – walls of the new building. Alucobond panels – facade and cladding of the new building. Concrete coating – ceiling of the new building. Steel – book wall in the foyer. Glass – facade of the new building. Stainless steel – decorative elements on the roof
Client
Olomouc Region, Olomouc Research Library
Typology
Religious Architecture › Church
NOUS makes brands. We design interiors. Together, we forged the spatial embodiment of a brand business. Presented with the rare opportunity of creating a space that visually represents the brand of a branding agency, we endeavored to strike a delicate balance between who NOUS is, and what NOUS does.
Location
Brisbane, Australia
Photography
Cathy Schusler
Design team
Archie Bolden
Built area
m² Approx. 430sqm / 4630sqf
Interior design
Archie Bolden
Construction
Capital Building Solutions
Material
Custom sealed FC sheet
Typology
Office Building, Commercial, Workplace, Office Design
We designed this interior for the family with a teen daughter. The clients wanted their renovated apartment to have a spacious combined kitchen-living room for cozy gatherings and a bedroom leading out to a private dressing room and a master bathroom.
Project name
Minimalist apartment with a color splash
Architecture firm
Alexander Tischler
Location
Yekaterinburg, Russia
Principal architect
Karen Karapetian
Design team
Karen Karapetian (chief designer), Oleg Mokrushnikov (engineer), Ekaterina Baibakova (head of purchasing), Evgenii Bridnya (installation manager), Iuliia Tsapko (designer), Konstantin Prokhorov (engineer), Pavel Prokhorov (finishing manager), AtelierDECO (decoration studio), Vera Minchenkova (copywriting).
Interior design
Alexander Tischler
Environmental & MEP engineering
Structural engineer
Alexander Tischler
Lighting
Faldi, Arlight, Leds C4, Grok, FinnMat
Construction
Alexander Tischler
Supervision
Alexander Tischler
Tools used
ArchiCAD, SketchUp
Typology
Residential › Apartment
The site is located in Southern Crete, near Agios Pavlos, the wildest remaining region of Crete. Facing the sea, it has a direct access to the beach, dry vegetation and a very steep topography, which dictated a lot of the design.
Project name
Mavrogia House
Architecture firm
Toledano + Architects
Location
Agios Pavlos, Crete, Greece
Tools used
AutoCAD, Autodesk 3ds Max
Principal architect
Gabrielle Toledano
Collaborators
Bernard Wauthier-Wurmser. Local Engineers : Evripidis Giannakakis, Vangelis Fragkiadakis
Typology
Residential › House

