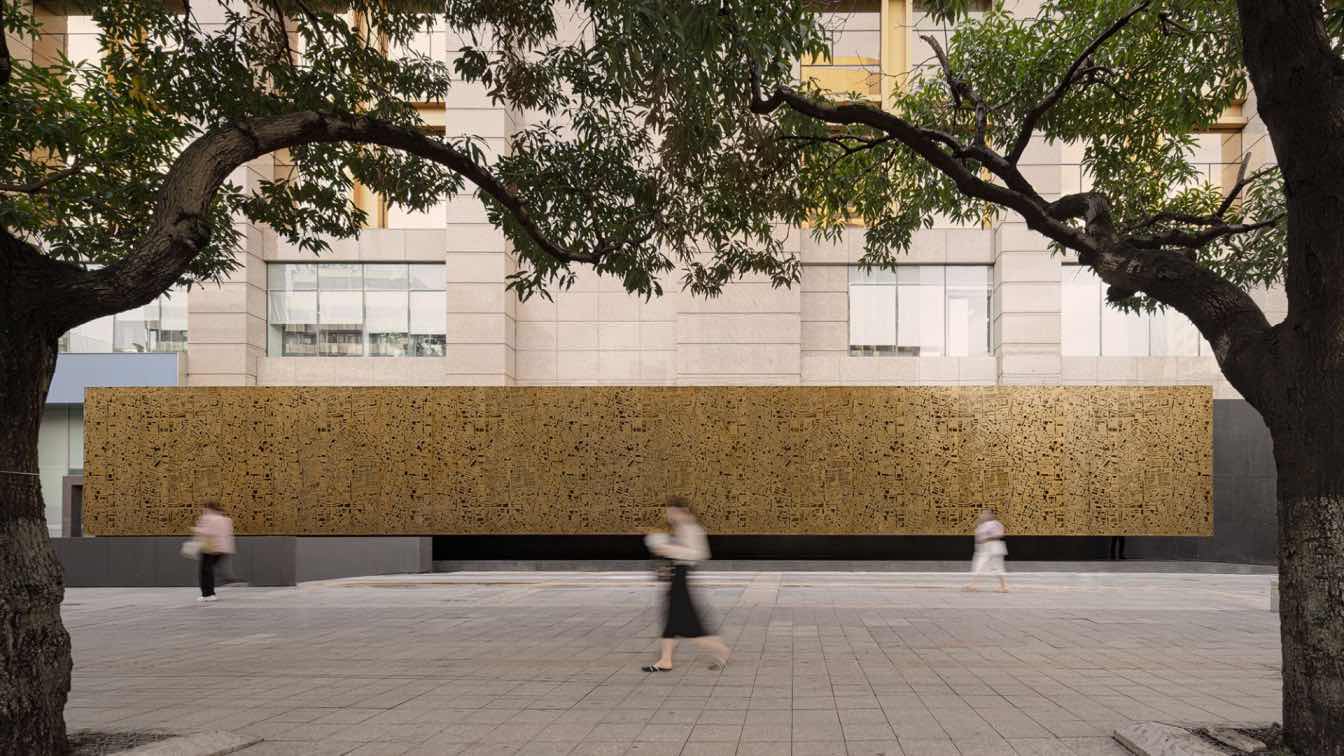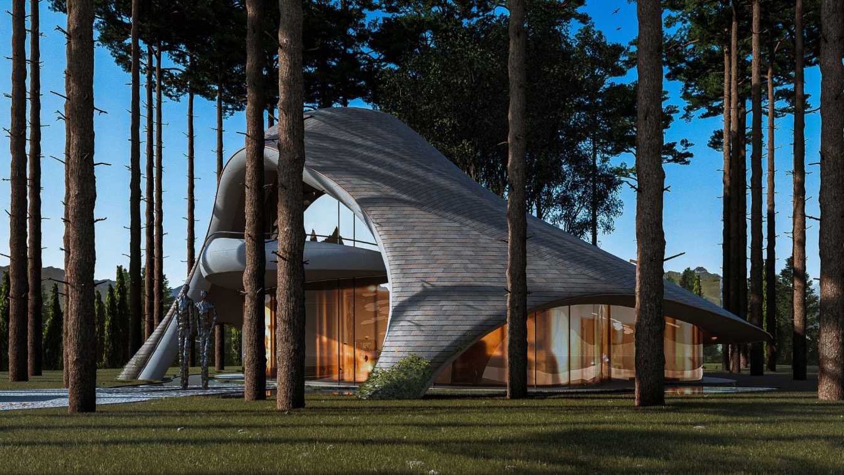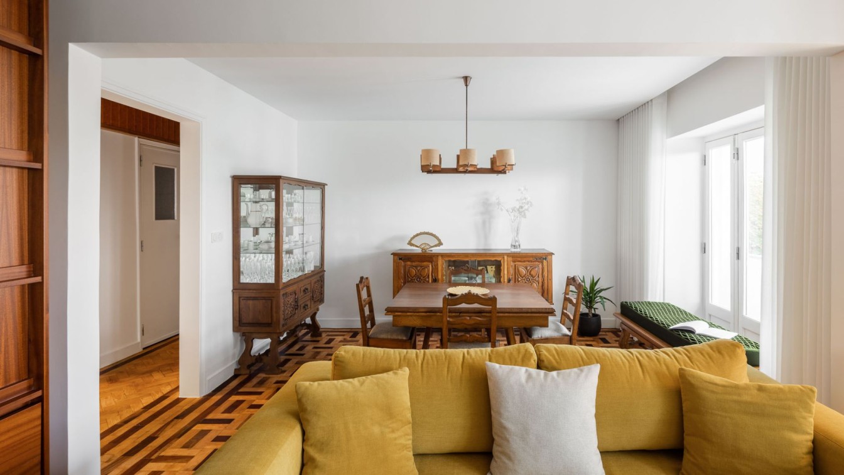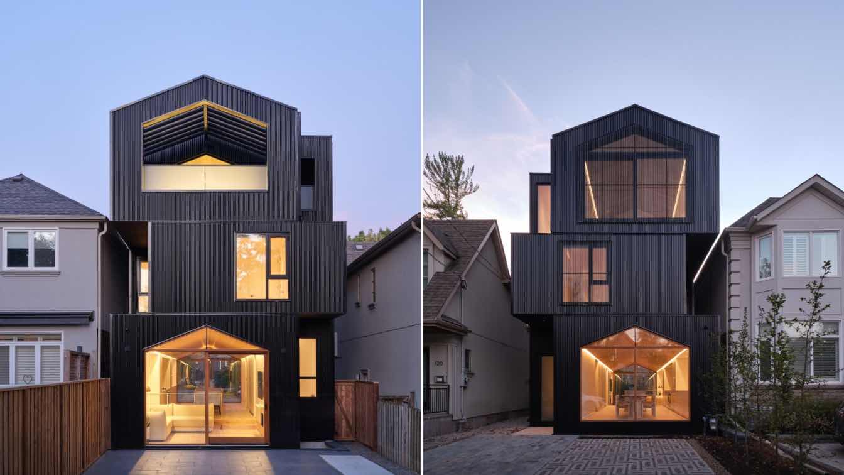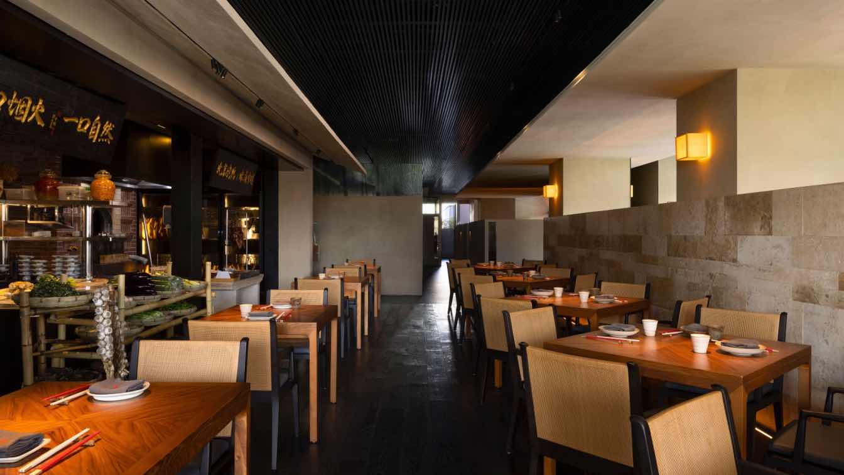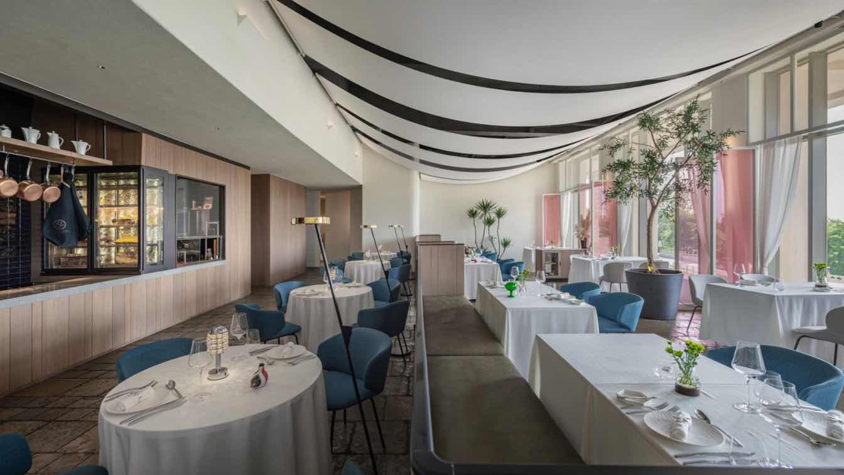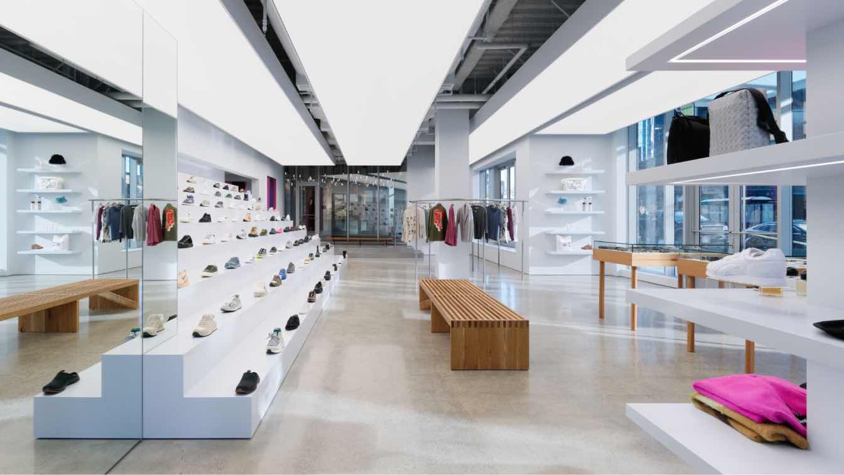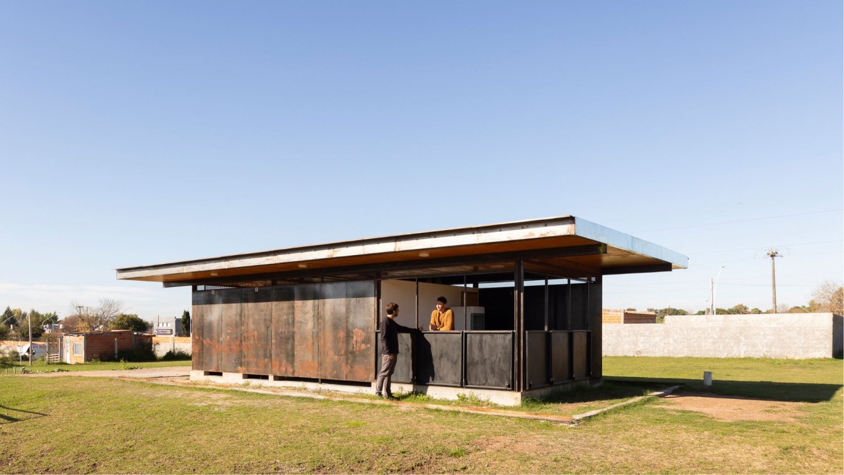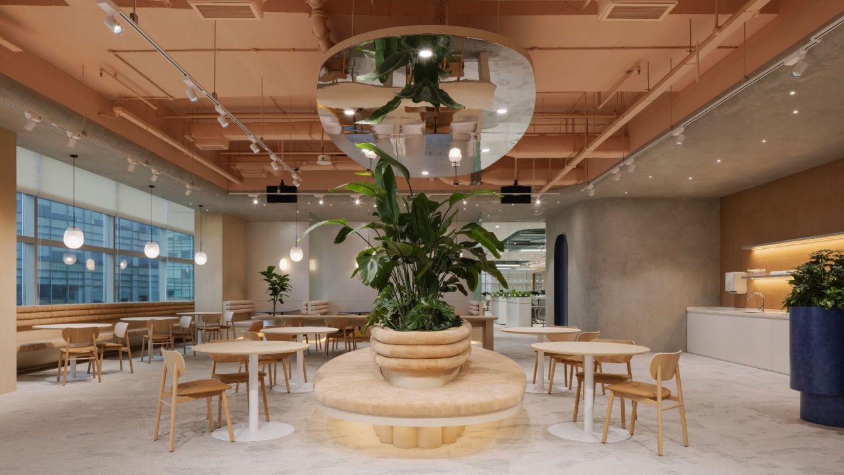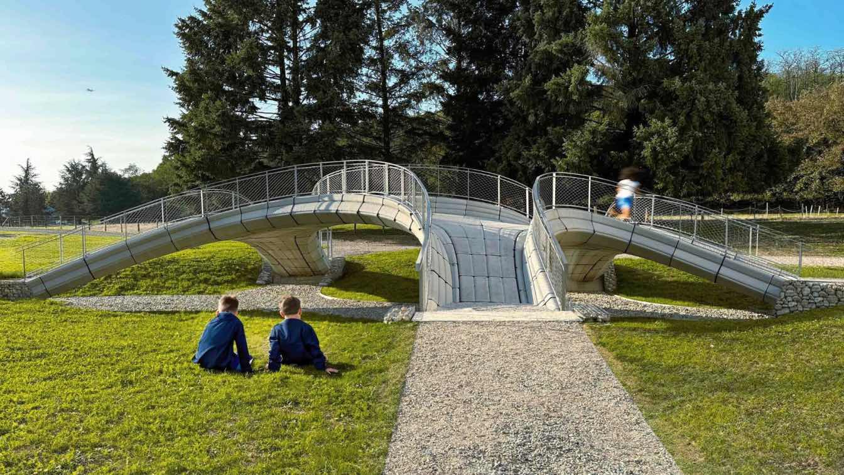The history of Luohu can be traced back to the removal of Luohu Mountain, undertaken to create a 1.3-square-kilometer golden area in Shenzhen. The buildings people now recognize, like the Shenzhen Development Center and Shenzhen Railway Station, stand on land that was once part of Luohu Mountain.
Project name
FUTURE CITY Exhibition Center
Architecture firm
Various Associates
Principal architect
Qianyi Lin, Dongzi Yang
Design team
Baizhen Pan, Liangji Lin, Bo Huang, Yue Zhang Lighting: PUDI Lighting
Collaborators
Curtain wall design: SHENZHEN XINSHAN CURTAINWALL TECHNOLOGY CONSULTATION CO.LTD. Décor-procurement: Design Republic
Interior design
Various Associates
Typology
Cultural Aarchitecture › Exhibition Center
In the wonderful setting of our architectural story, the rest cabin in the middle of the forest comes to life under the skillful vision of Veliz Arquitecto. This unique work, characterized by an organic form of self-supporting concrete, reflects skill and creativity.
Project name
Forest Goddess Cabin
Architecture firm
Veliz Arquitecto
Tools used
SketchUp, Lumion, Adobe Photoshop
Principal architect
Jorge Luis Veliz Quintana
Design team
Jorge Luis Veliz Quintana
Visualization
Veliz Arquitecto
Typology
Residential › Cabin
Gouveia, located at the foothill of Serra da Estrela, has Avenida General Humberto Delgado in its toponymy, renamed after the 25th of April 1974. It is an iconic avenue at the top of the city, with a residential nature, confirmed by the magnificent houses and generous road profile, punctuated by the vast existing trees.
Project name
Apartamento em Gouveia
Architecture firm
M2 Senos Arquitetos
Location
Avenida General Humberto Delgado – Gouveia, Portugal
Photography
Ivo Tavares Studio
Principal architect
Ricardo Senos, Sofia Senos
Environmental & MEP engineering
Typology
Residential › Apartment
StudioAC introduces Everden, its new build construction of a single family residence. The brief was to create a home that felt unique and personal to the homeowners, unapologetically contemporary, while still having cues to the traditional ideas of “house”.
Project name
Everden Residence
Architecture firm
Studio for Architecture & Collaboration (StudioAC)
Photography
Doublespace Photography
Design team
Madeline Planer, Shasha Wang, Jonathan Miura, Audrey Liang, Jennifer Kudlats, Andrew Hill
Structural engineer
Blackwell Structural Engineers
Construction
Whitaker Construction
Typology
Residential › House
AD ARCHITECTURE conceived a new premise for restaurant brand Nine Five Beijing Cuisine, located in The Mixc, Chengbei, Hangzhou, which fuses the Oriental elegance rooted in the brand’s genes and the cultural context of the city to create a dining destination that seems to naturally grow from its setting and offers a dining experience infused with a...
Project name
Nine Five Beijing Cuisine (The Mixc, Chengbei, Hangzhou)
Architecture firm
AD ARCHITECTURE
Principal architect
Xie Peihe
Completion year
November 2023
Construction
Hangzhou Xuxin Architectural Decoration Co., Ltd.
Material
Stone, glass, wooden flooring, textured paint
Client
Sansheng Future Group
Typology
Hopsitality › Restaurant
Designed during a 3-month period of the pandemic and constructed in 2 months, TANZO completed the BLG French Restaurant (Haibi Terrace store). Chinese partner and chef Peter (private chef to artist Cai Guoqiang) provides guests with unaltered authentic Southern French cuisine, attracting a full house especially on holidays.
Project name
BLG French Restaurant (Haibi Terrace Store)
Architecture firm
Tanzo Space Design
Photography
UKStudio-Ricky
Principal architect
Wang Daquan
Design team
Jin Ping, Ma Hongxu, Zhang Xiangrong
Interior design
Tanzo Space Design
Collaborators
Copywriting and Planning: NARJEELING Project Planning: Le Brand Strategy Agency
Construction
Yuguang Decoration (Shanghai) Co., Ltd.
Typology
Hospitality › Restaurant
LIKELIHOOD, a luxury sneaker experience, opens its second location in the downtown area of Seattle near the Amazon Spheres. This new and enlarged 3,000 sf retail space spotlights the creativity and ingenuity of featured brands and offers a gathering space for the LIKELIHOOD community.
Architecture firm
Heliotrope Architects
Location
Seattle, Washington, USA
Collaborators
Signage: A Design Studio Seattle. Artist: Brian Sanchez
Construction
Dovetail General Contractors
Typology
Commercial › Retail, Store
The sports complex is located on the outskirts of Paraná city. Particularly in a place where the urban fabric transitions from the traditional dense blocks to the superblocks that regulate the territory. The soccer, tennis and paddle fields adopt dimensions similar to the city blocks, generating continuity in the reading of the urban plot, but reve...
Project name
Fratelli Sports City
Architecture firm
Andres Milos Arquitectos (AMA) in association with Architect Boris Bacaluzzo
Location
Paraná, Entre Ríos, Argentina
Principal architect
Andres Milos, Boris Bacaluzzo
Collaborators
Nazareno Guardatti, Paula Bertoldi
Tools used
AutoCAD, SketchUp, Enscape, Adobe Photoshop
Material
Raw Steel, Wood and Concrete
We were tasked with the opportunity to design a sophisticated and inviting headquarters for our esteemed client organisation, renowned for their expertise in skincare and wellness brands. Nestled within a premium 22,000 sqft Grade A office space, the large office offers panoramic window views and plenty of natural light.
Project name
Best World International / ‘Wellness Oasis’
Photography
Daniel Koh Photography
Design team
Lorène Faure, Kenny Kinugasa-Tsui, Christina Standaloft, Jamie Yue, Florence Chardonnal, Patrick Wiejoyo, Shefield Ng, Michael Wong
Interior design
Bean Buro
Construction
ID21 Pte Ltd
Tools used
AutoCAD, Enscape, Adobe Photoshop
Client
Best World International
Typology
Commercial › Workplace
Constructed at Holcim’s Innovation Hub, in Lyon, Pheonix is a collaboration between Holcim, Block Research Group at ETH Zurich, Zaha Hadid Architects Computation and Design Group (ZHA CODE) and incremental3D. Demonstrating circular construction combined with 3D concrete printing offers significant carbon reductions, the Pheonix bridge is the latest...
Architecture firm
ZHA CODE, ETH BRG
Design team
Jianfei Chu, Vishu Bhooshan, Henry David Louth, Shajay Bhooshan, Patrik Schumacher, Jianfei Chu, Vishu Bhooshan, Henry David Louth, Shajay Bhooshan, Patrik Schumacher
Structural engineer
ETH BRG: Tom Van Mele, Alessandro Dell’Endice, Sam Bouten, Philippe Block
Construction
Bürgin Creations: Theo Bürgin, Semir Mächler, Calvin Graf. ETH BRG: Alessandro Dell’Endice, Tom Van Mele
Photography
Block Research Group

