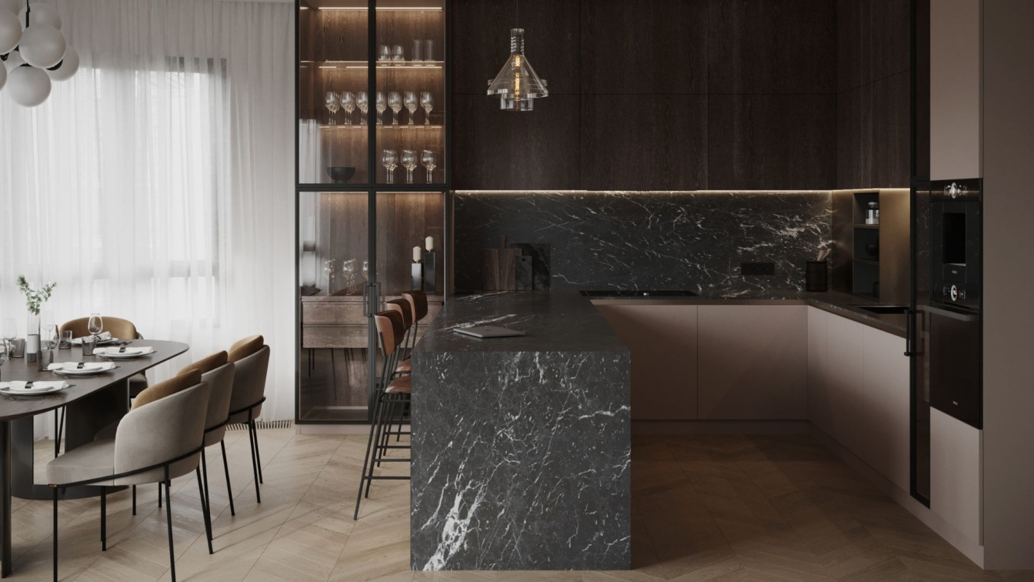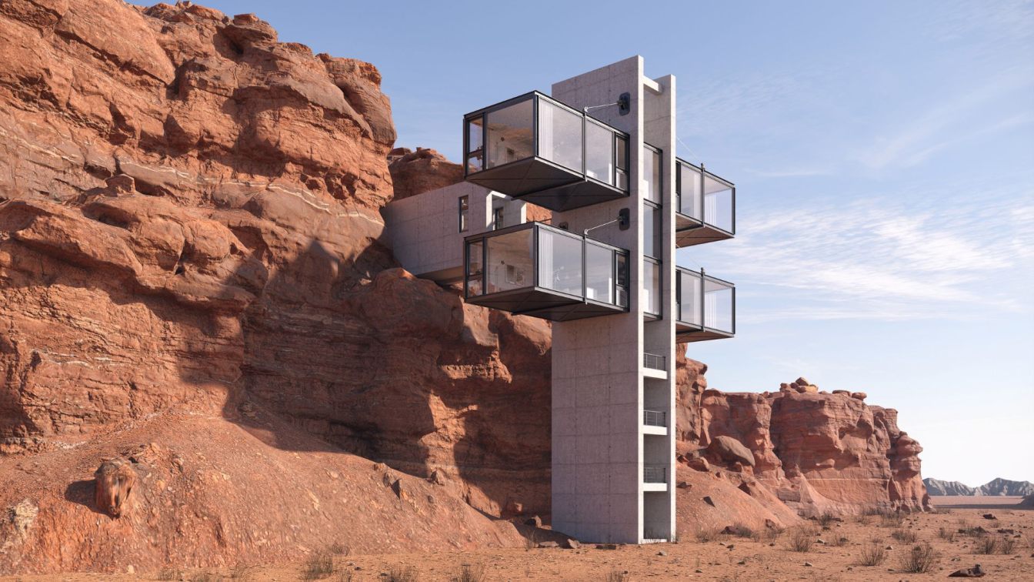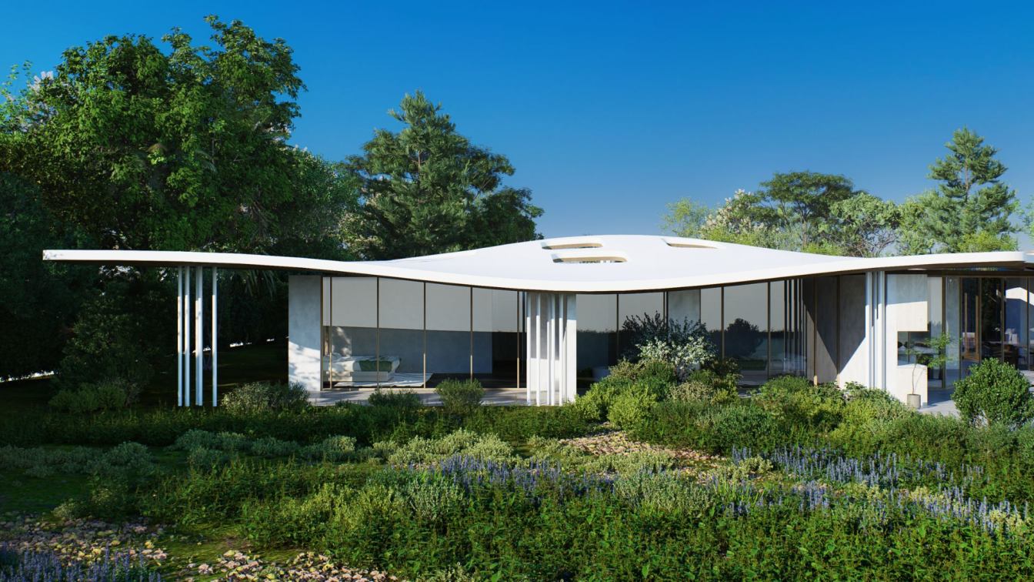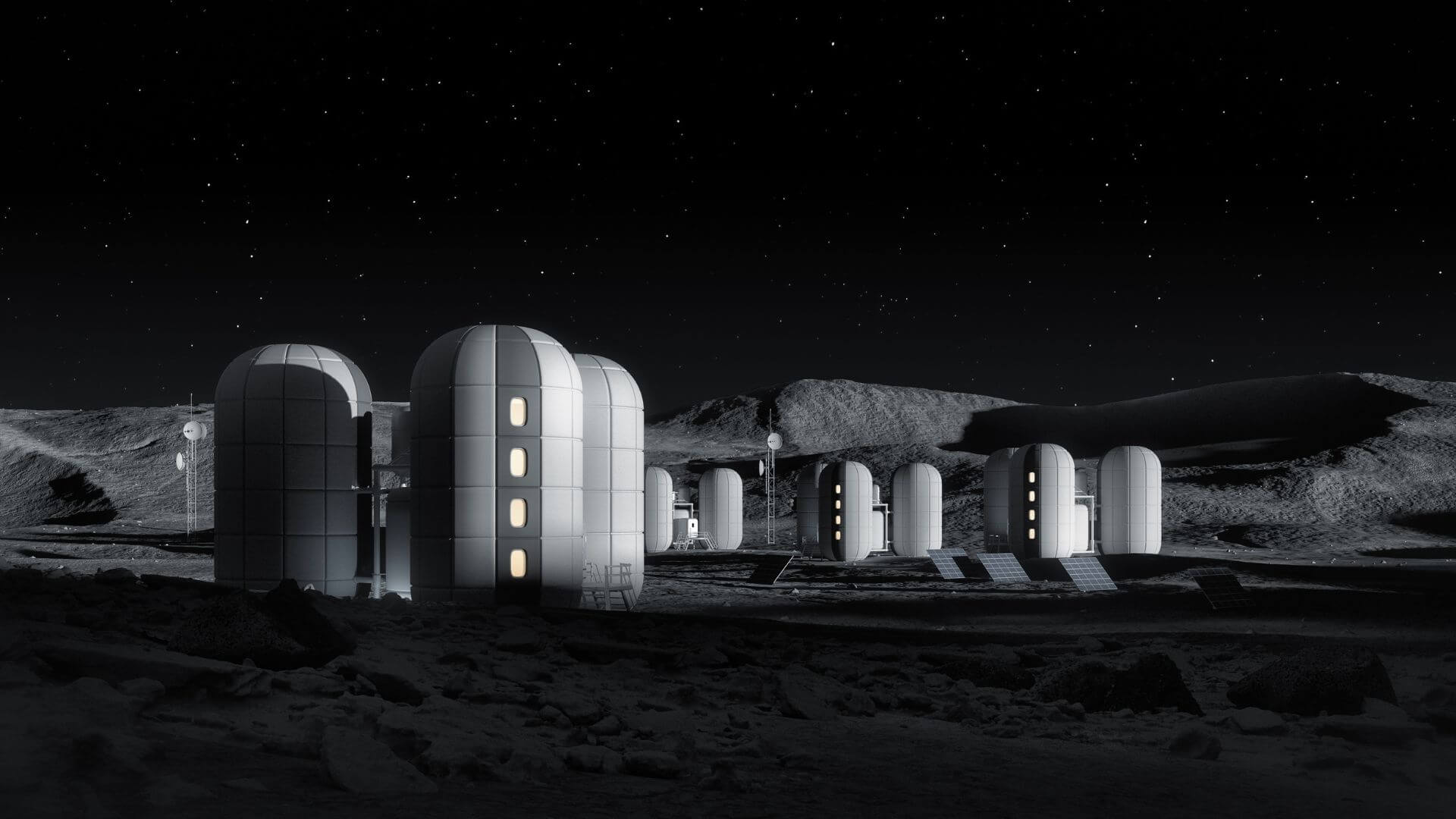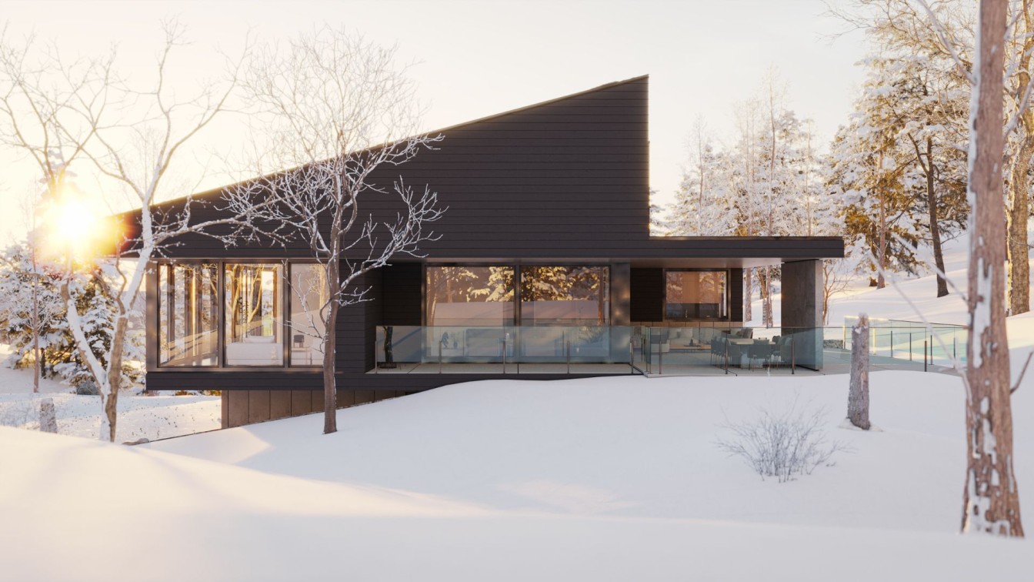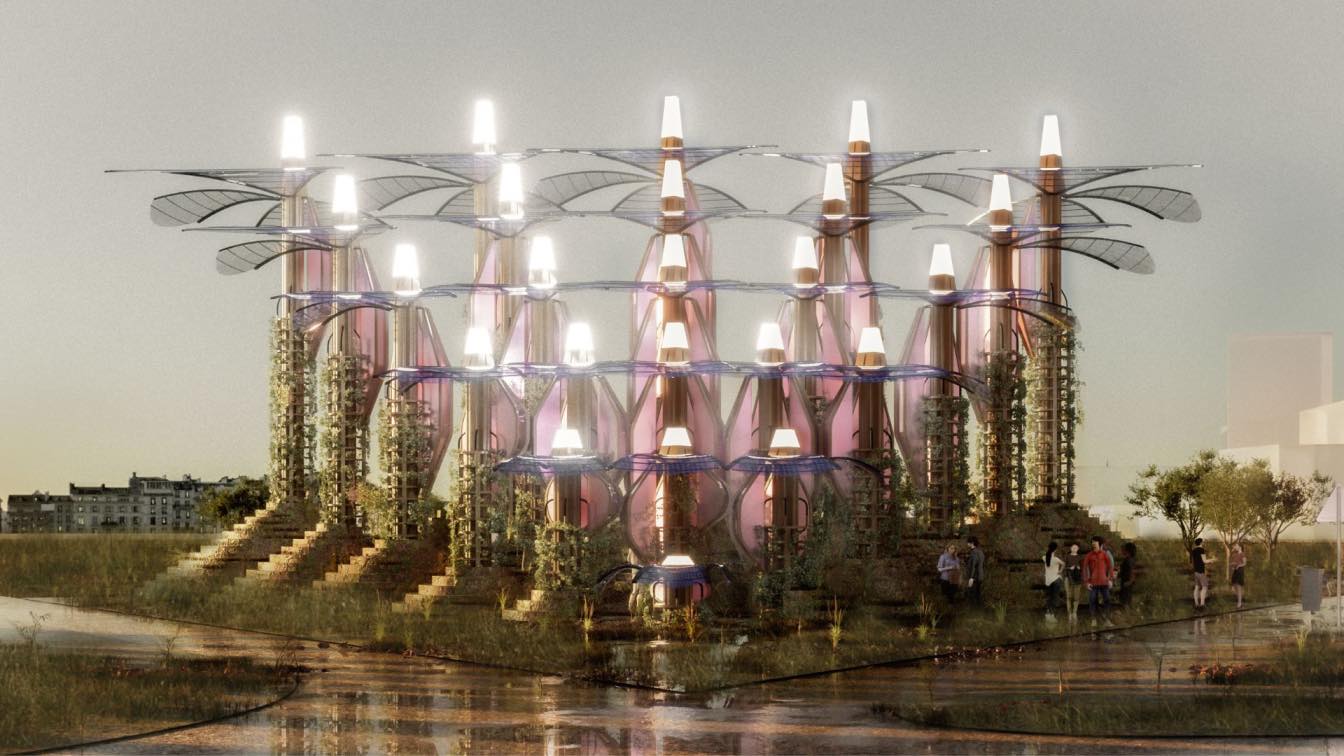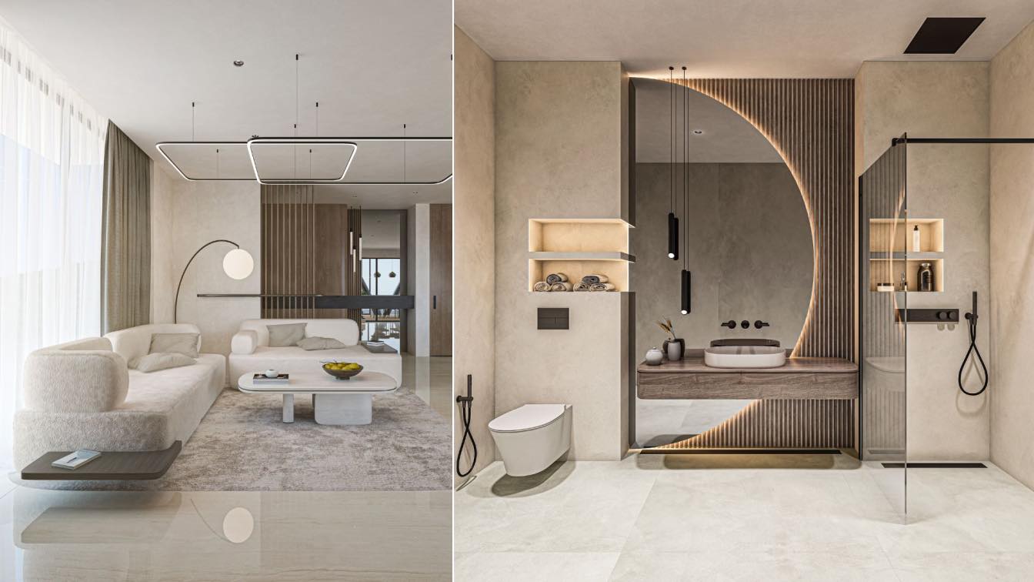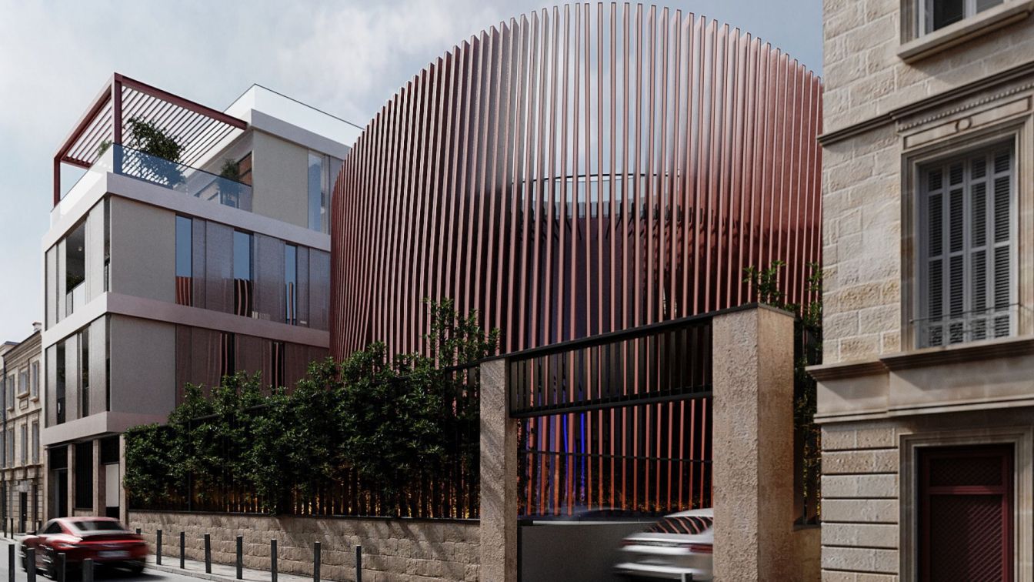Single malt is one of our most interesting projects we have ever developed. 160 square meters, 3.7 meters ceilings, rounded wall in the living room, is all very non-trivial initial data for the beginning of the project. When designing the interior, we needed to apply all the accumulated knowledge and experience, as well as spend dozens of hours of...
Architecture firm
Between The Walls
Tools used
Autodesk 3ds Max, Adobe Photoshop
Principal architect
Oleg Babin
Design team
Karieva Victoria, Volodymyr Hura, Oleg Babin
Visualization
Volodymyr Hura
Typology
Residential › Apartment
An architectural concept, a house among the canyons. Is it possible to build a house of difficult terrain? The ravines and deep drops of canyons can be used as a habitat for a retreat from nature. Deserts have their own charm, where you can gaze out from the heights and rest on the heights immersed in meditation.
Project name
Canyon House
Architecture firm
Cosmo Render
Location
Khujand Desert Canyon, Tajikistan
Tools used
Autodesk 3ds Max, Megascans, Corona Renderer, Adobe Photoshop
Principal architect
Dilshod Sharipov
Design team
Dilshod Sharipov
Visualization
Cosmo Render
Typology
Residential › House
Designed for a very special client, this coastal Malibu residence was carefully conceived to be a guest house and entertainment area. Built around an astonishing tree, the project envelops the surrounding landscape and integrates the built environment with it. The sinuous roof creates shade where necessary and brings natural light inside through sk...
Project name
Malibu Residence
Architecture firm
Victor B. Ortiz Architecture
Location
Malibu, California, USA
Tools used
Revit, Rhinoceros 3D, D5 Rendering
Principal architect
Victor B. Ortiz, Renata Leinemann
Design team
Victor B. Ortiz, Renata Leinemann, Luise Belochio
Visualization
Victor B. Ortiz Architecture
Typology
Residential › House
The concept of this module i s mobility. Parts of each structure can be assembled, disassembled and delivered in a spaceship, and assembled on the lunar surface. The structure of the building is made of lightweight -grade aluminum. The main living capsules from the inflatable sections. This technology is used in space industries such as Bigelow Aer...
Project name
Lunar Hostel
Architecture firm
Cosmo Render
Tools used
Autodesk 3ds Max, Adobe Illustrator, Corona Renderer, Adobe Photoshop
Principal architect
Dilshod Sharipov
Design team
Dilshod Sharipov
Visualization
Cosmo Render
Typology
Space Architecture
Villa Vingt is anchored on a sloping site next to the ski resort Le Relais. The upper ground offers a magnificent view of the Laurentian hills and Lac-Beauport’s residential area. The project builds on the existing foundations of the client’s home in order to retain some acquired rights. The owners know the site’s qualities very well for having liv...
Architecture firm
Bourgeois / Lechasseur Architects
Location
Lac-Beauport, Canada
Tools used
AutoCAD, Autodesk 3ds Max, Corona Renderer, Adobe Photoshop
Collaborators
Structural Engineer: DaVinci structures
Visualization
Hamed Ghorbani
Typology
Residential › House
“IN TIME?” is a giant clock for the city of Mannheim, ticking away towards a sustainable future, generating about 1077.6 MWh of energy annually. Positioned at a cross junction of streets and the existing railway route, the circular form becomes a contrast to the current and proposed landscape.
Architecture firm
Aditya Mandlik Studio
Location
Mannheim, Germany
Tools used
Rhinoceros 3D, Grasshopper, Blender, Twinmotion, Adobe Photoshop
Principal architect
Aditya Mandlik
Design team
Aditya Mandlik
Collaborators
Organizers: Land Art Generator Initiative (LAGI 2022 Mannheim)
Typology
Public Art Production Landscape
Controlled pure, yet elegant interior design for a family home in the mountain. The tranquillity of the space can be felt through every element from its natural materials and the combination of hard and soft volumes.
Architecture firm
Mind Design
Location
Markovo, Plovdiv, Bulgaria
Tools used
Autodesk Maya, Adobe Suite
Principal architect
Miroslav Naskov
Design team
Jan Wilk, Malina Malinova, Davide Tessari, Michelle Naskov
Visualization
nVisual Studio
Typology
Residential › House
A bold solution to a difficult task. ZIKZAK Architects announces the successful completion of a project in Limassol for an international IT company. The architectural bureau has developed a new expressive and futuristic facade for the building, which will become the decoration and object of attention of Limassol.
Project name
Cylindric Facade for an Office Building in Limassol
Architecture firm
ZIKZAK Architects
Location
Limassol, Cyprus
Principal architect
Anastasia Apostu
Design team
A. Apostu, I. Yashyn, G. Tynkaliyk, O.Kyianko, M. Ternova, V. Melnykov, H. Zaremba, O. Konoval
Collaborators
Interior design: ZIKZAK Architects
Client
International IT company
Typology
Commercial › Office

