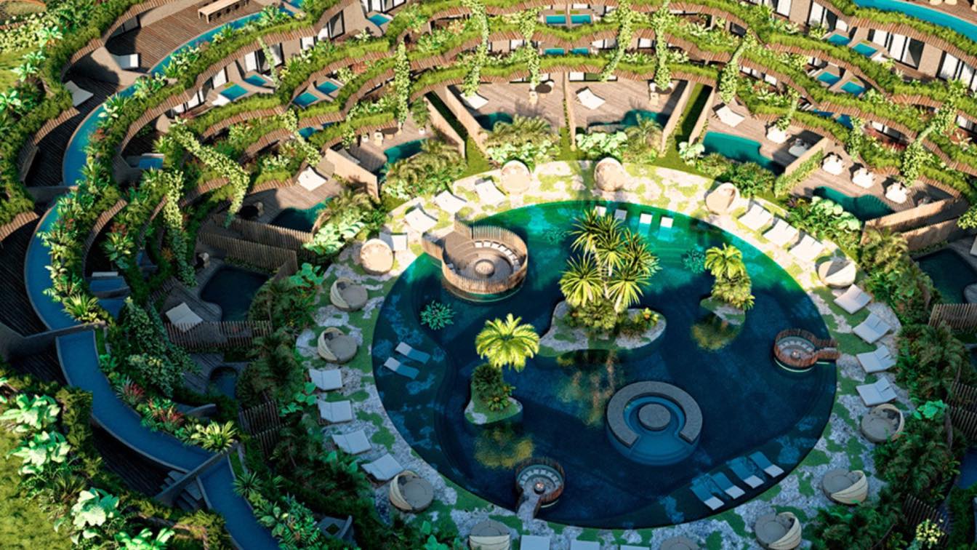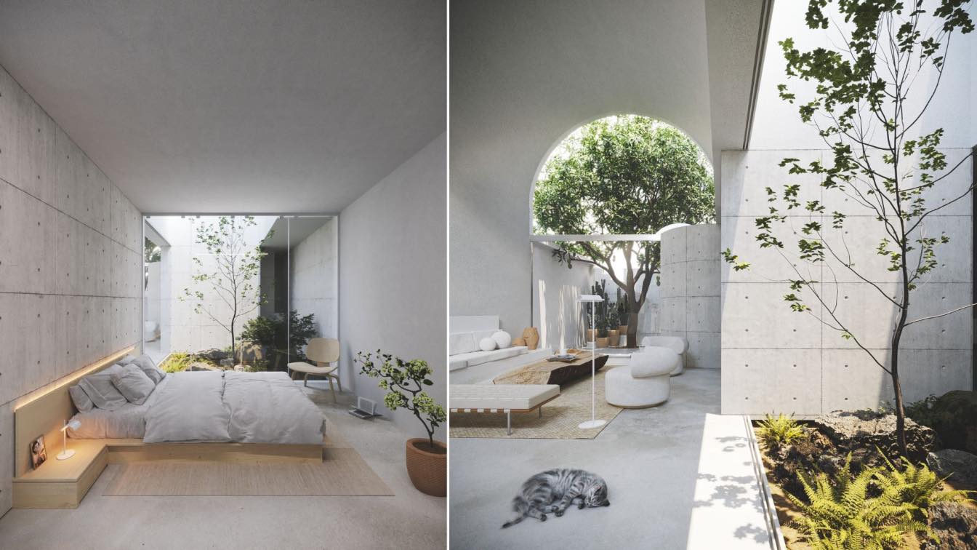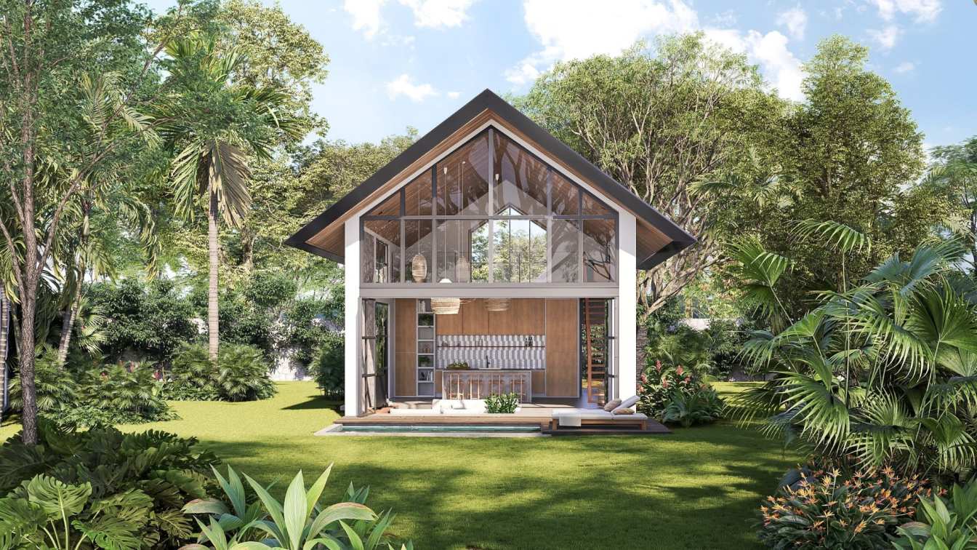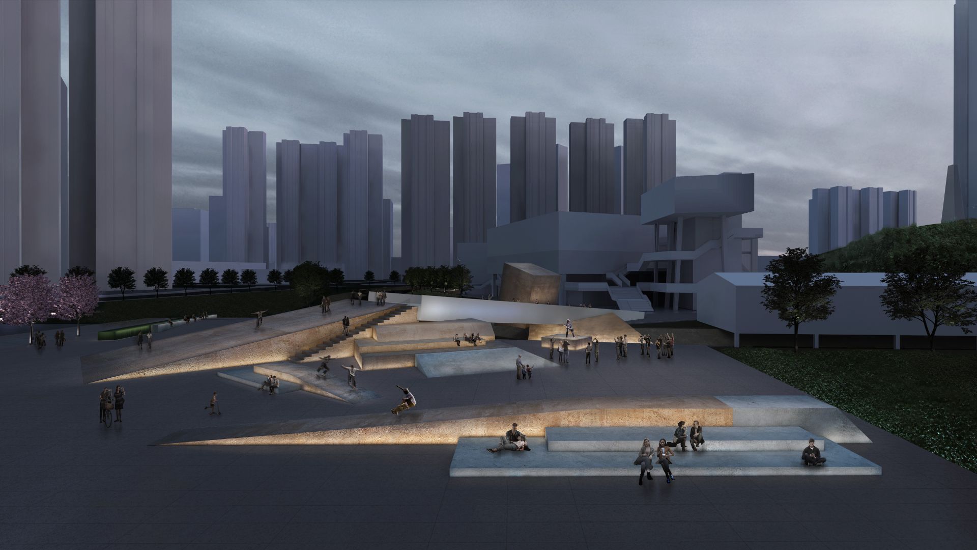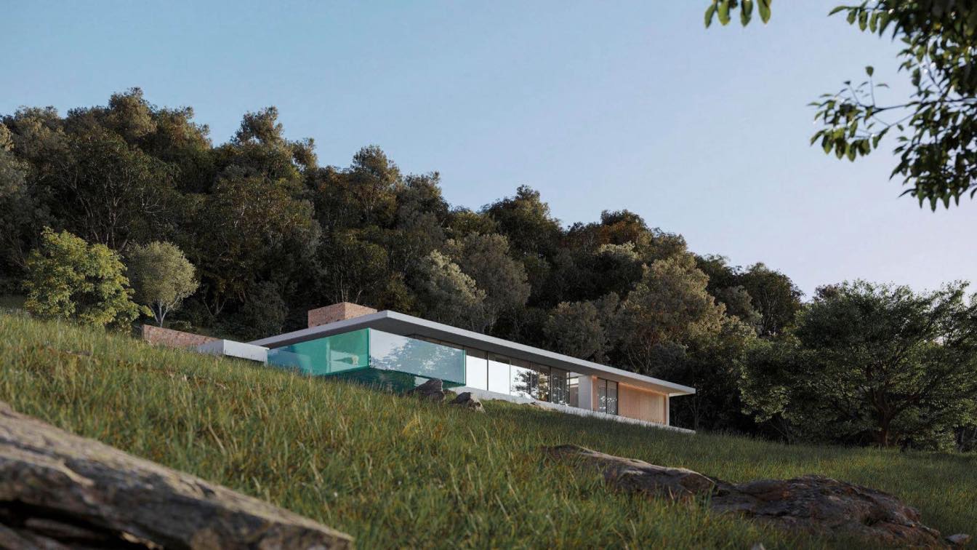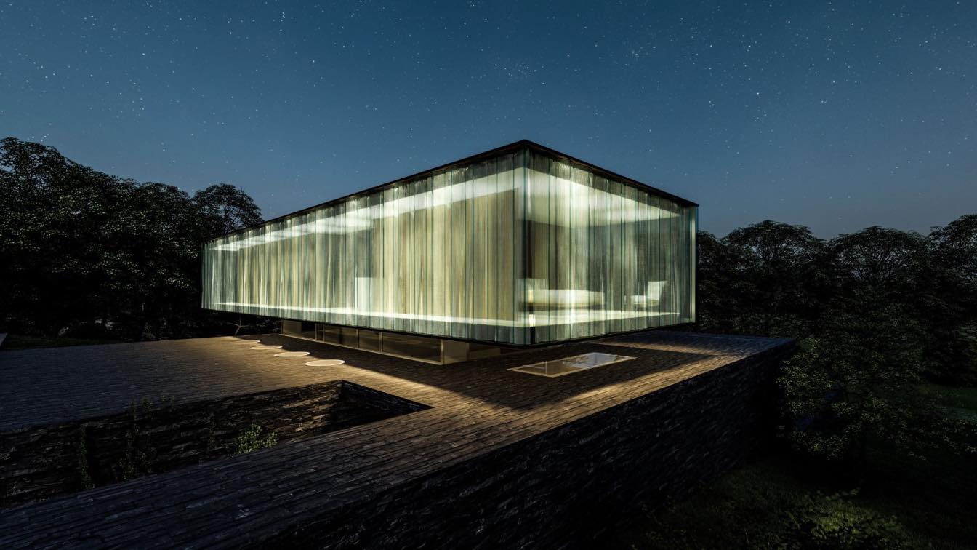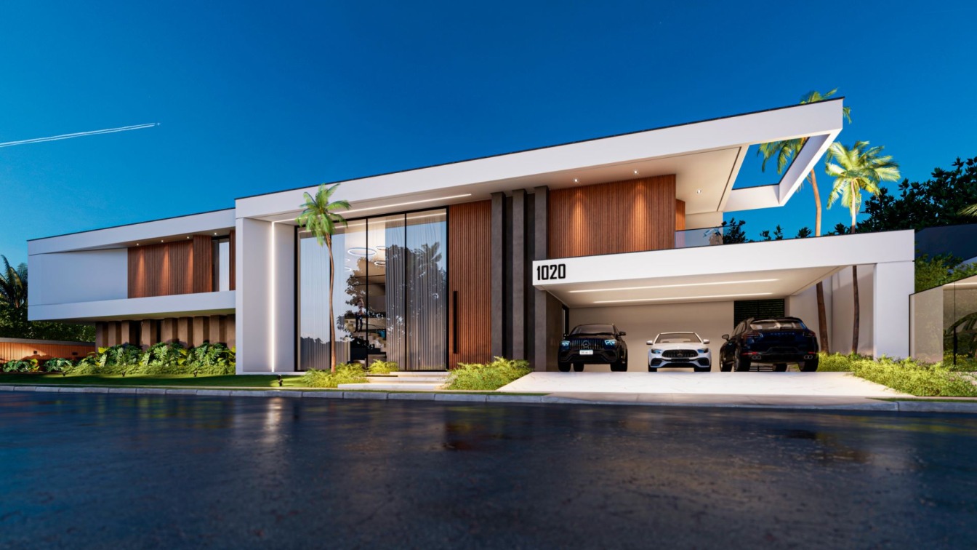DNA Barcelona Architects presents "ZENOTE by DNA", Tulum, Mexico, a new concept of WORK-PLAY-LIVE and the opportunity to enjoy the unique experience of being embraced by the magnificent forests of the Mexican jungle.
Architecture firm
DNA Barcelona Architects
Tools used
AutoCAD, Revit, Lumion
Principal architect
Aryanour Djalali
Typology
Residential › Apartments
Mexican traditional architecture is known for its remarkable creativity and beauty, and this house located in Zacatecas is no exception. With a barrel vault and a 150-square-meter size on two levels, this house is a prime example of how architecture can seamlessly blend with the environment while providing functional and aesthetically pleasing spac...
Location
Southern Zacatecas Mexico
Tools used
Autodesk 3ds Max, Autodesk Revit, Ecotec, Morpholio, Procreate, Adobe Photoshop
Principal architect
Antonio Duo, Sofia Herfon
Status
Under construction
Typology
Residential › House
In the Apokoronas Region, on a hilltop with a panoramic view of Souda Bay and the Cretan Sea to the north, and the White Mountains to the south, we were asked to design a holiday home that also serves as a short-term rental accommodation. The goal was with a simple design, to offer quality and comfortable spaces, privacy between users and the feeli...
Project name
Villa on the Rocks
Architecture firm
Zeropixel Architects
Location
Tsivaras, Chania, Greece
Principal architect
Koudounakis Dimitris
Design team
Evelina Koutsoupaki
Visualization
Maria Drempela, Evgenia Hatziioannou
Typology
Residential › House
Located in Avellanas, Guanacaste, Indo Villas is a series of 6 Bali-inspired villas just steps away from the uncrowded beach and surf breaks. From our clients: “Indo Villas is a luxury residential enclave located in Avellanas with a collection of one and two-bedroom villas just steps from the Pacific Ocean.
Architecture firm
Garton Group Architecture (GGA)
Location
Avellanas, Costa Rica
Tools used
AutoCAD, Revit, Lumion, Autodesk 3ds Max
Principal architect
Tom Garton
Collaborators
• Environmental & MEP engineering: Christian Arias Urpí • Lighting: Christian Arias Urpí • Construction: Parco Constructora
Visualization
Mazur Redering
Status
Under Construction
Typology
Residential › Villas › Holiday › Rental
Shabu Village is located in the eastern part of Huangpu District, Guangzhou. It has a long history, with a rich natural landscape. In order to improve the living quality and public facilities of the villagers, Shabu Village has been undergoing an old town transformation since 2010. This pedestrian bridge is also one of the new construction project.
Project name
Qinglong Bridge
Architecture firm
Office ZHU
Location
Shabu, Guanghzou, China
Principal architect
Zhuoer Wang
Design team
Begoña Masia, Lei Wang
Status
Concept - Design - Competition
Typology
Infraestructure › Bridge
The hills of Paphos overlooking the serene sea waters were the main inspiration for our team in designing a villa for a young family: a building with brightly expressed modern and minimalist lines.
Project name
Seaside Villa
Architecture firm
Seaside Villa
Tools used
Autodesk 3ds Max, Adobe Photoshop
Principal architect
Olga Kovalova
Visualization
Ihor Yashin
Typology
Residential › House
The Lanterna house is divided into two antagonistic parts; weight and lightness, floor and air, opening and closing.
Project name
Lanterna House
Architecture firm
Tetro Arquitetura
Tools used
AutoCAD, SketchUp, Lumion, Adobe Photoshop
Principal architect
Carlos Maia, Débora Mendes, Igor Macedo
Visualization
Igor Macedo
Typology
Residential › House
The residence is located in the historic municipality of São Miguel das Missões, Rio Grande do Sul, on a plot of over 1,000.00m2. The needs program includes 5 suites, an office, a large garage and large living spaces to receive family and friends. Following these premises, Casa Basso is born, a contemporary residence that introduces itself to the...
Architecture firm
Motta Construtora
Location
São Miguel das Missões, Rio Grande do Sul, Brazil
Tools used
AutoCAD, SketchUp, Lumion, Adobe Photoshop
Principal architect
Ruan Carlo Gomes
Design team
Motta Construtora
Collaborators
Leonardo da Motta, Leandro da Motta
Visualization
Ruan Carlo Gomes
Status
Under Construction
Typology
Residential › House

