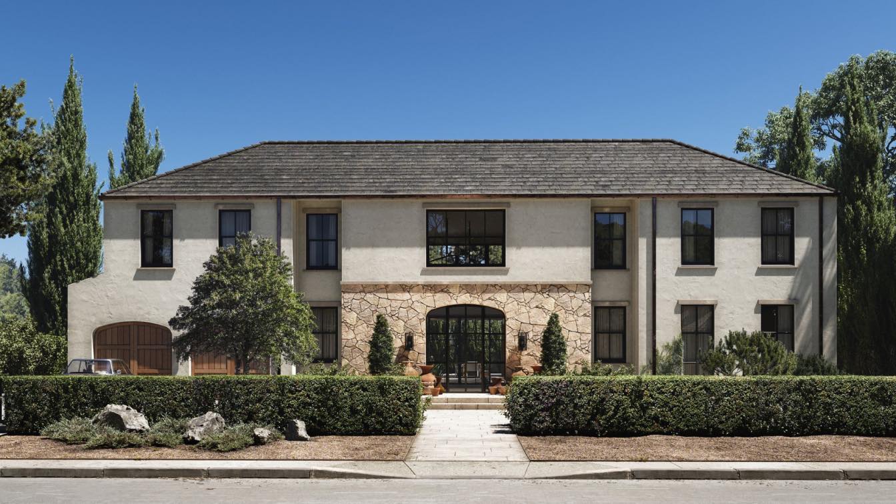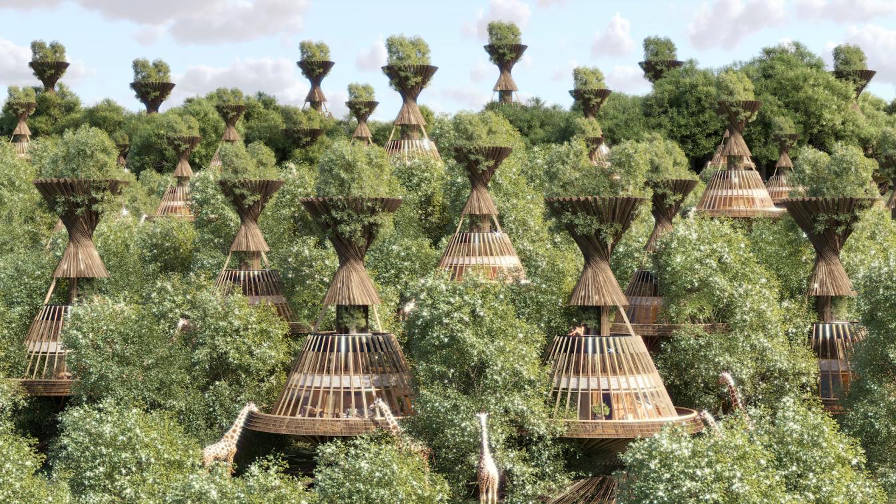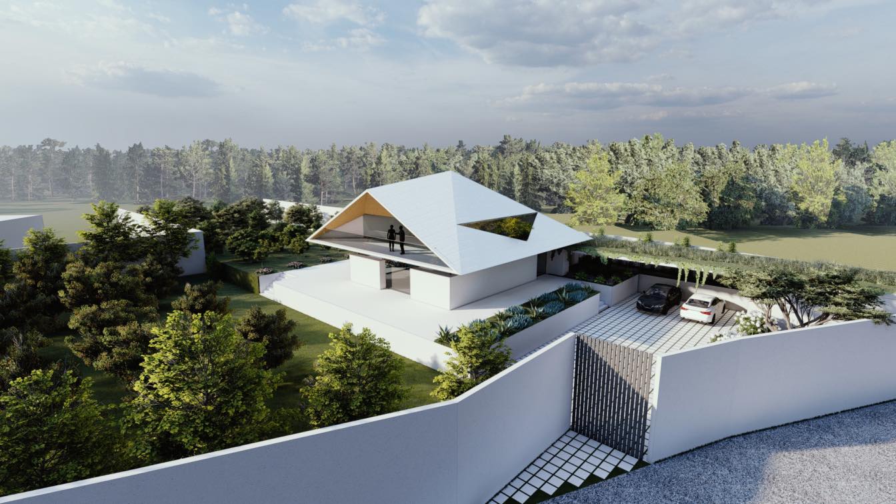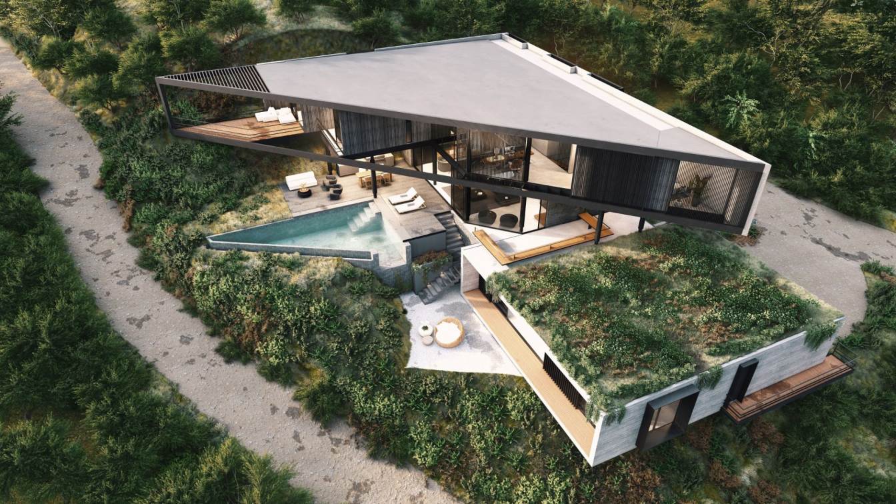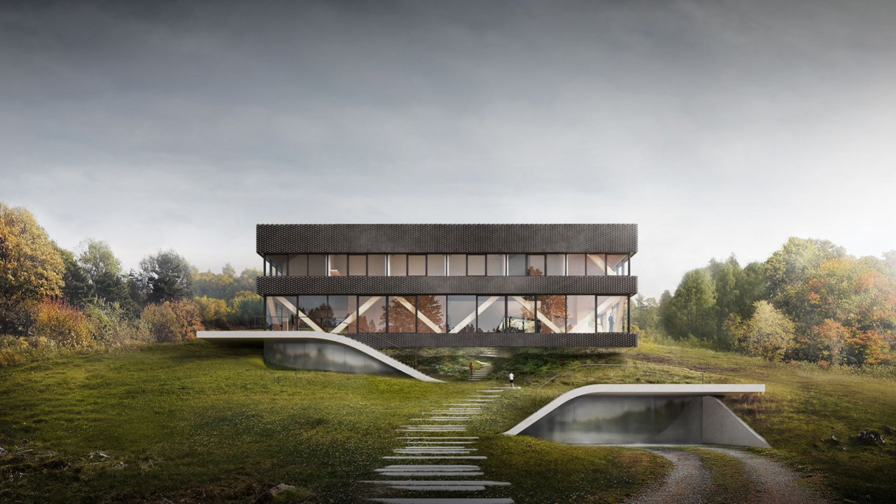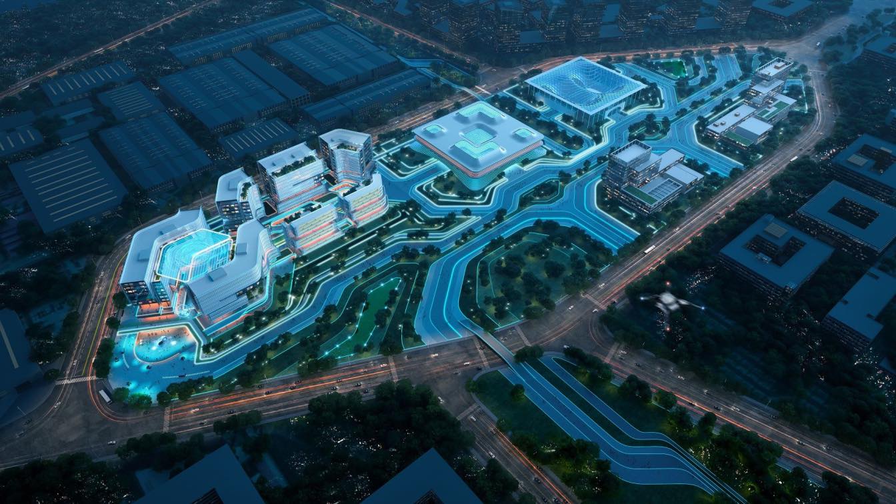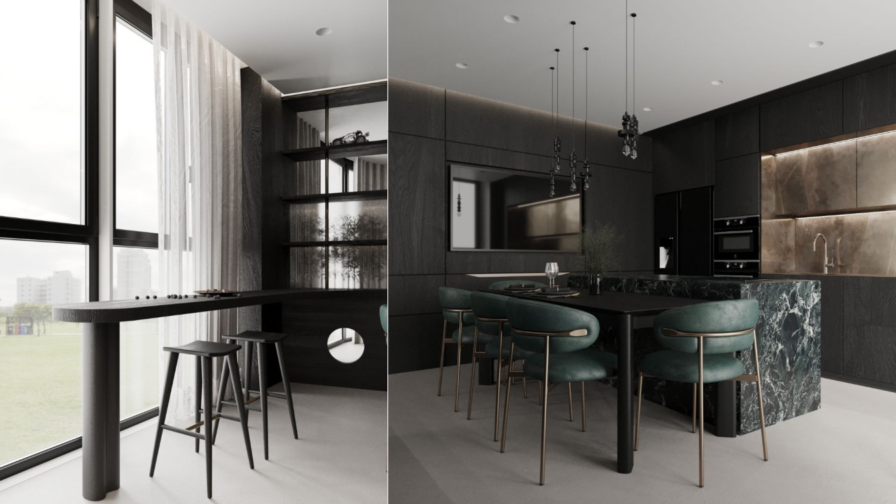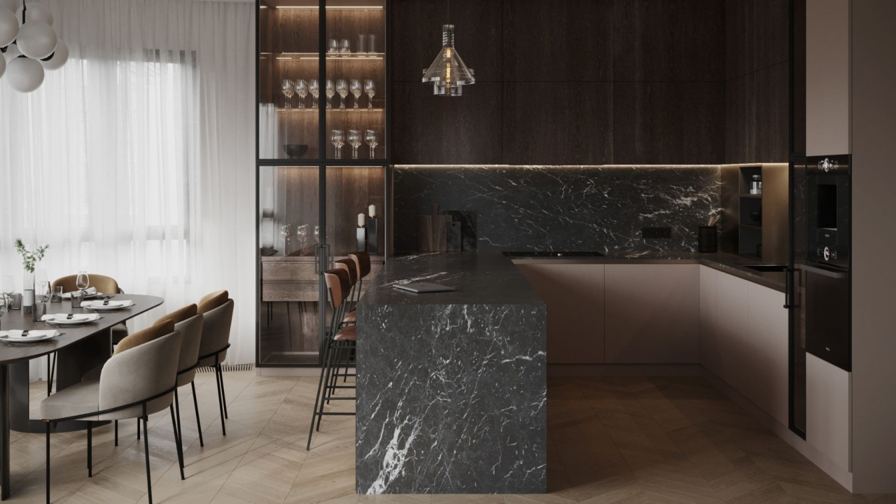CUUB studio has created breathtaking visualizations for our partners Marchem Real Estate Group to impress and surprise Los Angeles pleasure-seeking buyers and investors.
Architecture firm
Marchem Real Estate Group
Location
Pacific Palisades, Los Angeles, USA
Tools used
Autodesk 3ds Max, Corona Renderer, Adobe Photoshop
Visualization
CUUB Studio
Client
Marchem Real Estate Group
Status
Under Construction
Typology
Residential › House
MASK Architects has designed the world's first Eco-Tourism based BAOBAB Luxury Safari Resort in Africa which produces its own water autonomously by using ‘Air to Water technology’ energy powered by transparent solar device covered curtain glass.
Project name
BAOBAB Luxury Safari Resort
Architecture firm
MASK Architects
Tools used
Autodesk 3ds Max, Rhinoceros 3D, Corona Renderer
Principal architect
Öznur Pınar Çer, Danilo Petta
Design team
Öznur Pınar Çer, Danilo Petta
Collaborators
Sarje Nagda (Press Release)
Visualization
MASK Architects
Typology
Hospitality › Eco-Tourism, Resort & Hotel
"A picture of the past and the future" which prompted the client and the native architecture of our region to depict it. The Kalarabad Villa is a sweet memory that is located in an authentic and ancient area, and since we considered the architectural design to be a part of the local architecture of the past and at the same time have something new t...
Project name
Kelarabad Villa
Architecture firm
NEOffice
Location
Mazandaran, Iran
Tools used
Autodesk 3ds Max, V-Ray
Principal architect
Iman Shameli
Design team
Azam Mansouri Moghadam, Sanaz Yousefi, Mehrdad Nayeb
Collaborators
Aban Tarh co (Civil engineer)
Typology
Residential › House
The modern luxury beach house is located on a beautiful stretch of coastline in Costa Rica, with panoramic views of the ocean from every room. And it's a true oasis of relaxation and luxury. The exterior of the house is clad in sleek, modern materials such as concrete and glass, which reflect the natural surroundings and allow for maximum natural l...
Project name
Coastal Bliss House (CASA 57)
Architecture firm
QBO3 Arquitectos
Location
Nosara, Guanacaste, Costa Rica
Tools used
ArchiCAD, Sketchup, Lumion
Principal architect
Mario Vargas Mejías
Design team
Natalia Villalta Bolaños, Steven García Alfaro
Collaborators
Teknik and OGIC Gerencia de Proyectos
Visualization
Tina Tajaddod
Typology
Residential › House
The Cave House is a building, in which a modern design rooted in the legend of the Wawel Dragon combines with the idea of ecological and sustainable architecture. The Symbiotic House designed in BXB Studio recognized as the most ecological building of the year 2019 according to PLGBC, is a house in which ecological elements accompanied a contempora...
Project name
The Cave House - the Human Centered Biophilic Design house
Architecture firm
BXB Studio
Principal architect
Bogusław Barnaś
Design team
Bogusław Barnaś, Urszula Furmanik, Justyna Duszyńska-Krawczyk, Bartłomiej Mierczak, Monika Kalinowska, Magdalena Fuchs, Wojciech Buchta, Marcin Barański, Marcin Owczarek, Aleksandra Gawron, Bartłomiej Szewczyk, Łucja Janik, Bartosz Karwat, Katarzyna Trzepałka, Aleksandra Parchem.
Built area
approx. 1000 m²
Typology
Residential › House
The National Cybersecurity and Innovation Base located in Wuhan Airport Economic Development Zone began construction in 2016, with its landmark building first opened for use in 2019. The Zone is poised to be a cybersecurity academy and R&D centre, conglomerating industry expertise and academic research.
Project name
Wuhan National Cybersecurity Center Core Phase 2
Principal architect
Zi Huan Lin, Executive Director
Collaborators
CITIC General Institute of Architectural Design and Research Co., Ltd.
Client
Wuhan Airport Economic Development Zone Investment Group Co., Ltd
Typology
Commercial › Mixed-use Development
Many people are afraid of dark interiors, because there is a widespread belief that it is uncomfortable to be in such an atmosphere, the space seems narrow and gloomy. It is not surprising that dark interiors are much smaller than light and bright ones. With this project, we want to show that dark shades can be attractive, elegant and in no way rep...
Architecture firm
Between The Walls
Tools used
Autodesk 3ds Max, Adobe Photoshop
Principal architect
Karieva Victoria
Design team
Karieva Victoria, Kateryna Galkina
Visualization
Kateryna Galkina
Typology
Residential › Apartment
Single malt is one of our most interesting projects we have ever developed. 160 square meters, 3.7 meters ceilings, rounded wall in the living room, is all very non-trivial initial data for the beginning of the project. When designing the interior, we needed to apply all the accumulated knowledge and experience, as well as spend dozens of hours of...
Architecture firm
Between The Walls
Tools used
Autodesk 3ds Max, Adobe Photoshop
Principal architect
Oleg Babin
Design team
Karieva Victoria, Volodymyr Hura, Oleg Babin
Visualization
Volodymyr Hura
Typology
Residential › Apartment

