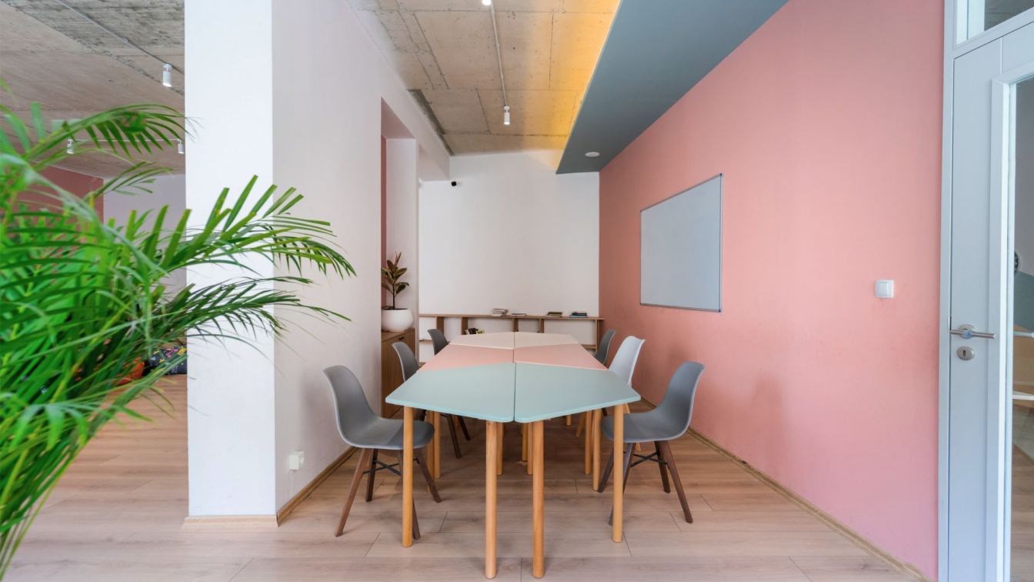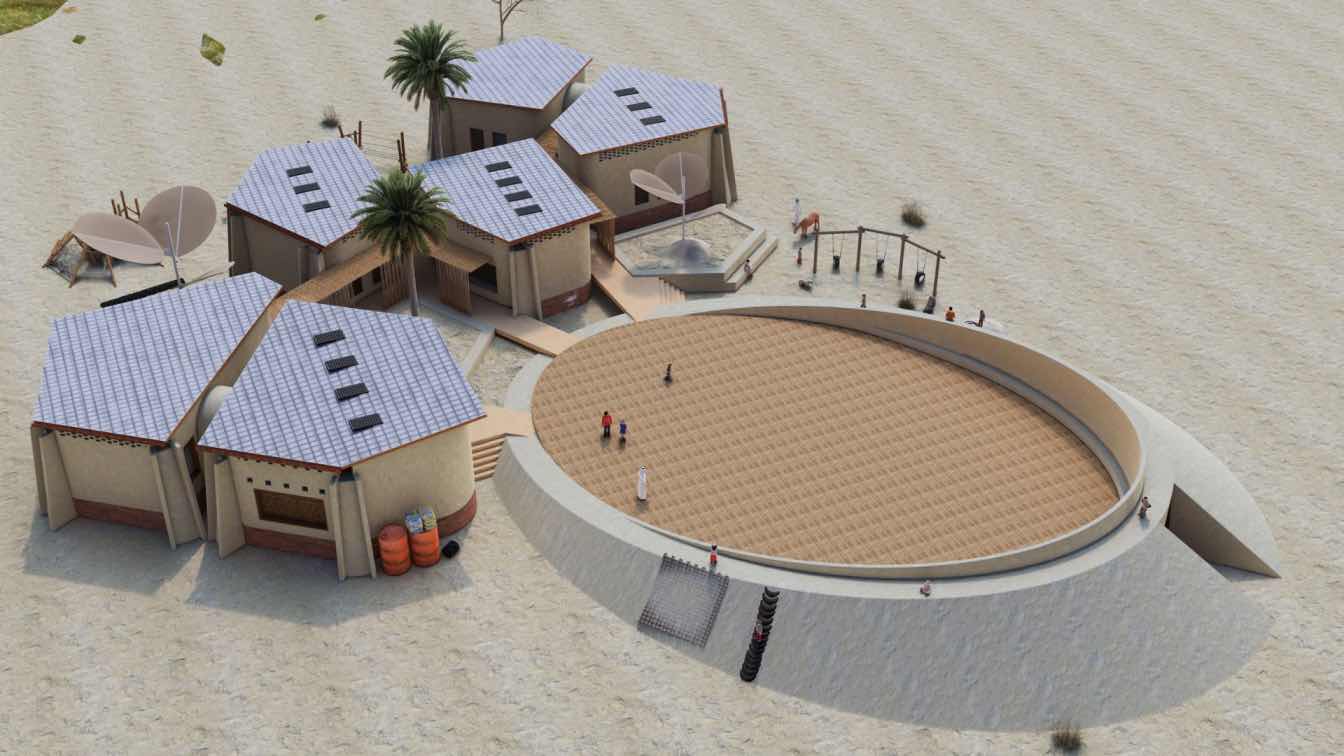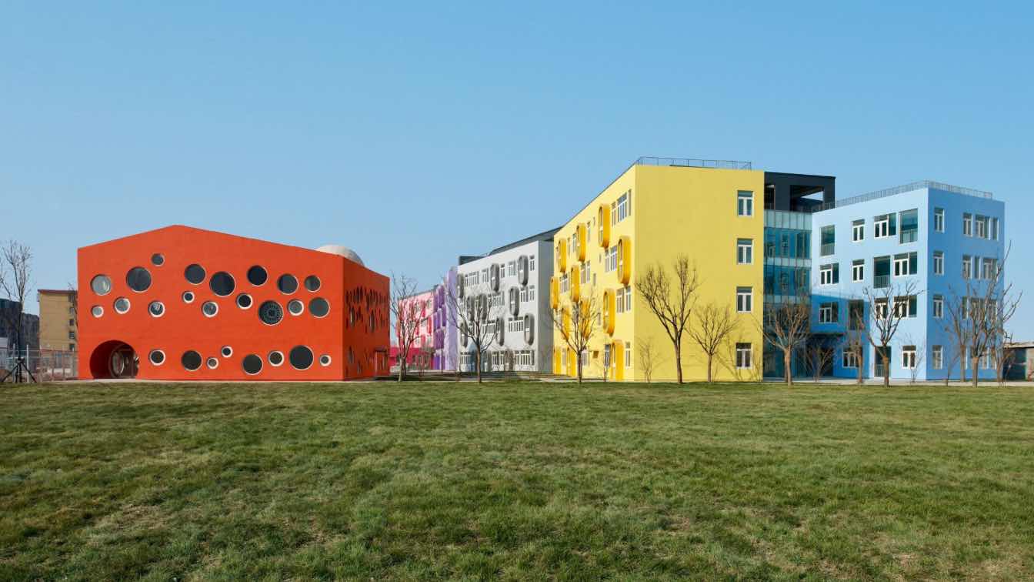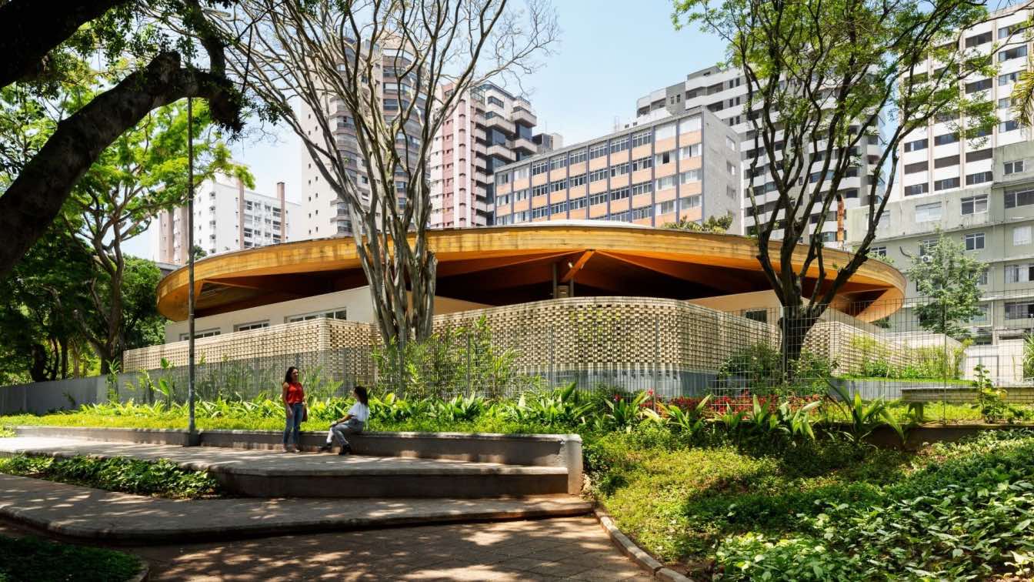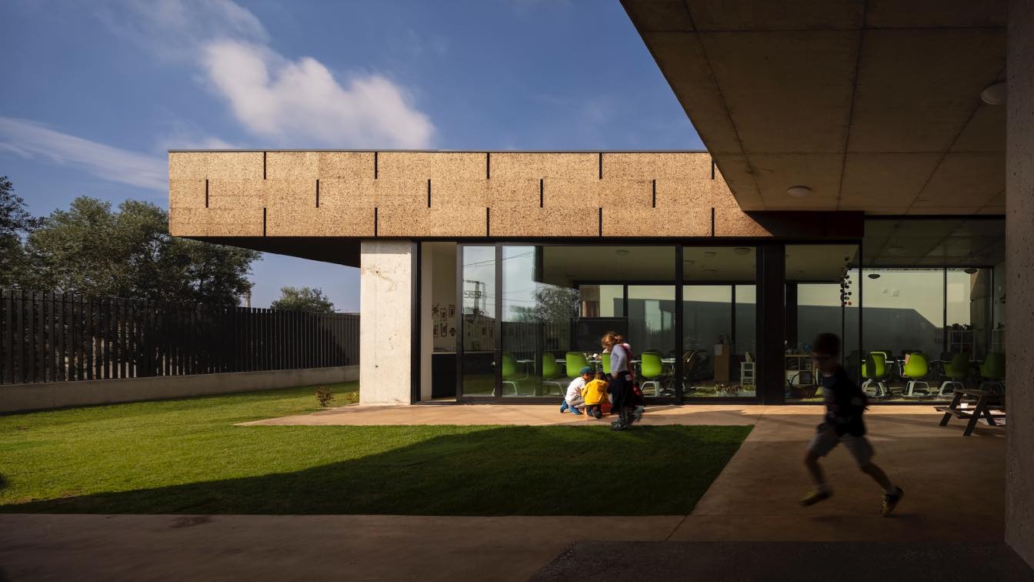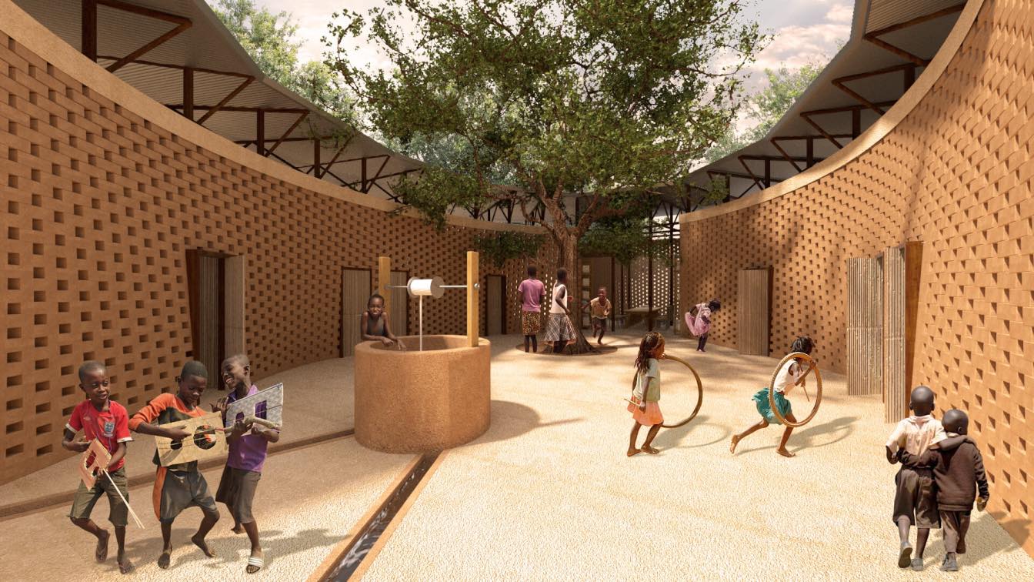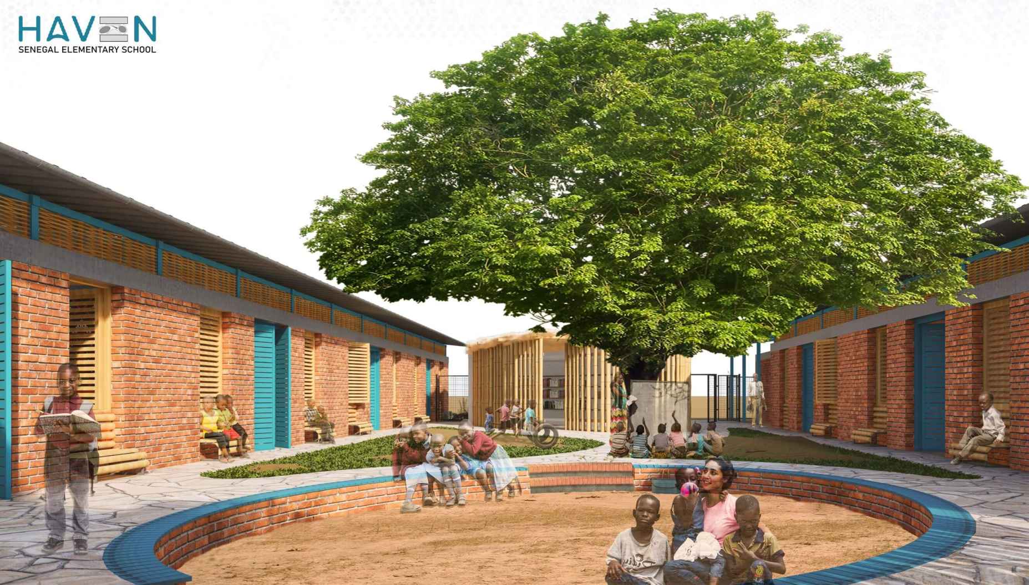Horizon Education Center is a transformation of a vacant commercial space into a part-time learning center for kids of elementary schools, ages of 5-10. A colorful space, with an overall mystic layout of spaces, aiming to nurture kids’ curiosity for exploring various learning settings, that aims to contribute to their long-term development.
Project name
Horizon Education Center
Location
Vushtrri, Kosovo
Photography
Agon Mehmeti, SNATCH sh.p.k.
Principal architect
Adelina Tahiri Nela, Valdete Pacolli
Design team
Adelina Tahiri Nela, Valdete Pacolli
Client
Daulina and Visar Saraci
Typology
Educational Architecture › School
The school should always be a living place. A boundless space, a place for development and exchange for the entire community.
Project name
Sisten Elementary School
Architecture firm
Majid Roudgarpour, Atefeh Amini
Location
Sistan and Baluchestan Province, Iran
Principal architect
Majid Roudgarpour
Design team
Atefeh Amini, Armin Saraei
Typology
Educational › School
The elementary school consists of eight volumes that house the regular and special classrooms. These volumes are divided into four levels and arranged in a zigzag pattern. To connect the classrooms across the corridors, twelve bridges are suspended at various angles between the facing volumes.
Project name
ZIGZAG in Tianjin
Architecture firm
SAKO Architects
Photography
Misae Hiromatsu
Principal architect
Keiichiro Sako
Client
Sino-Ocean Group Holding Limited
Typology
Educational Architecture › Elementary school
A square. A school. A park. In childhood, the first contact with the world as a society is the school, it is the seed of citizenship.
We are interested in reflecting on the creation of a democratic public space, with its tensions, offering the possibility of collective construction and open to unpredictability.
Project name
Escola Parque – EMEI Cleide Rosa Auricchio
Architecture firm
Carolina Penna Arquitetos
Location
São Caetano do Sul, São Paulo, Brazil
Photography
Ana Mello, Pedro Mascaro
Principal architect
Carolina Penna
Landscape
Gabriella Ornaghi e Bianca Vasone Arquitetura da Paisagem
Structural engineer
MB Projetos Estruturais, CROSSLAM BRASIL
Environmental & MEP
NV Engenharia
Construction
Soluções Engenharia
Material
Wood, Concrete, Glass, Brick
Visualization
Estúdio Arnold
Client
Escola Parque – EMEI Cleide Rosa Auricchio
Typology
Educational › School
It starts from the imaginary of the treehouse, where the main idea of being in contact with nature and discovery, allows to stimulate learning from a concept that meets the methodology used in school.
Project name
Casa da Árvore
Architecture firm
Contaminar Arquitetos
Location
Leiria, Portugal
Photography
Fernando Guerra | FG+SG
Principal architect
Joel Esperança, Ruben Vaz, Eurico Sousa and Joaquim Duarte
Design team
Joel Esperança, Ruben Vaz, Eurico Sousa and Joaquim Duarte
Collaborators
Filipa Pimpão, Ana Carolina and Sara Fernandes
Civil engineer
Dimeng, Lda
Structural engineer
Dimeng, Lda
Construction
Irmãos Couto e Coito, Lda
Material
Concrete, glass, wood, steel
Tools used
ZWCAD and ArchiCAD
Client
O Jardim dos Fraldinhas
Typology
Educational › 1st Cycle School of Basic Education
Sophia Michopoulou: Augmented reality as an intuitive tool for construction. This proposal aims to use augmented reality (AR) technology as a tool for construction, engaging and guiding the community through the building process.
Project name
Collaborative Nest
Architecture firm
Sophia Michopoulou & Foteini Bouliari
Location
Marsassoum, Sédhiou, Senegal (Coordinates:12°49’52.2”N 15°58’37.4”W)
Principal architect
Sophia Michopoulou & Foteini Bouliari
Design team
Sophia Michopoulou & Foteini Bouliari
Visualization
Sophia Michopoulou & Foteini Bouliari
Tools used
Rhinoceros 3D, Grasshopper, GhPython, V-ray, Adobe Photoshop, Adobe Illustrator
Typology
Educational › Elementary School
Khaled Abou Taam Architects and Atelier has been awarded ''Final Shortlist'' in the Senegal Elementary School International Competition, organized by Archstorming.
Architecture firm
Khaled Abou Taam Architects and Atelier
Location
Marsassoum, Senegal
Tools used
AutoCAD, SketchUp, Lumion 10.3, Adobe Photoshop
Principal architect
Khaled Abou Taam
Design team
Khaled Abou Taam, Catherine Zalzali, Ali El-Afi, Ekaterina Abou Taam
Status
Proposal - Senegal Elementary School International Competition / Sambou Toura Drame
Typology
Elementary School

