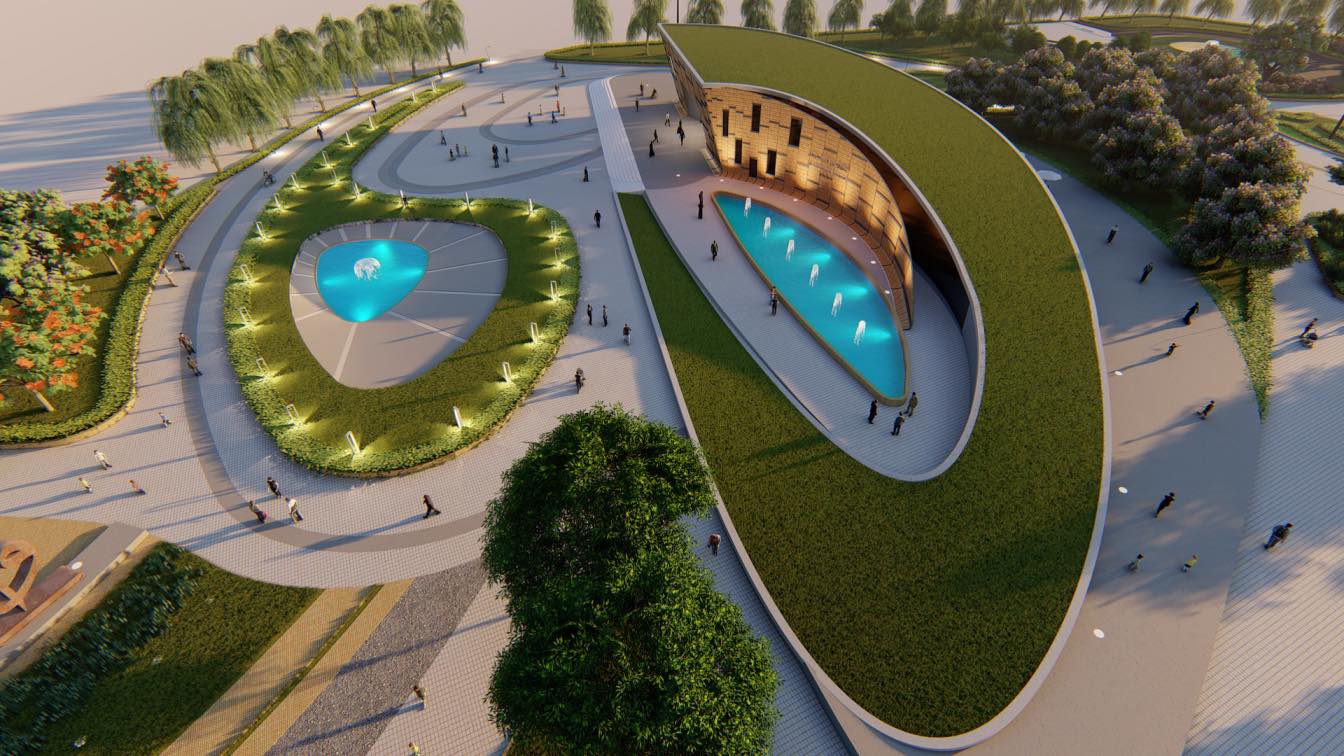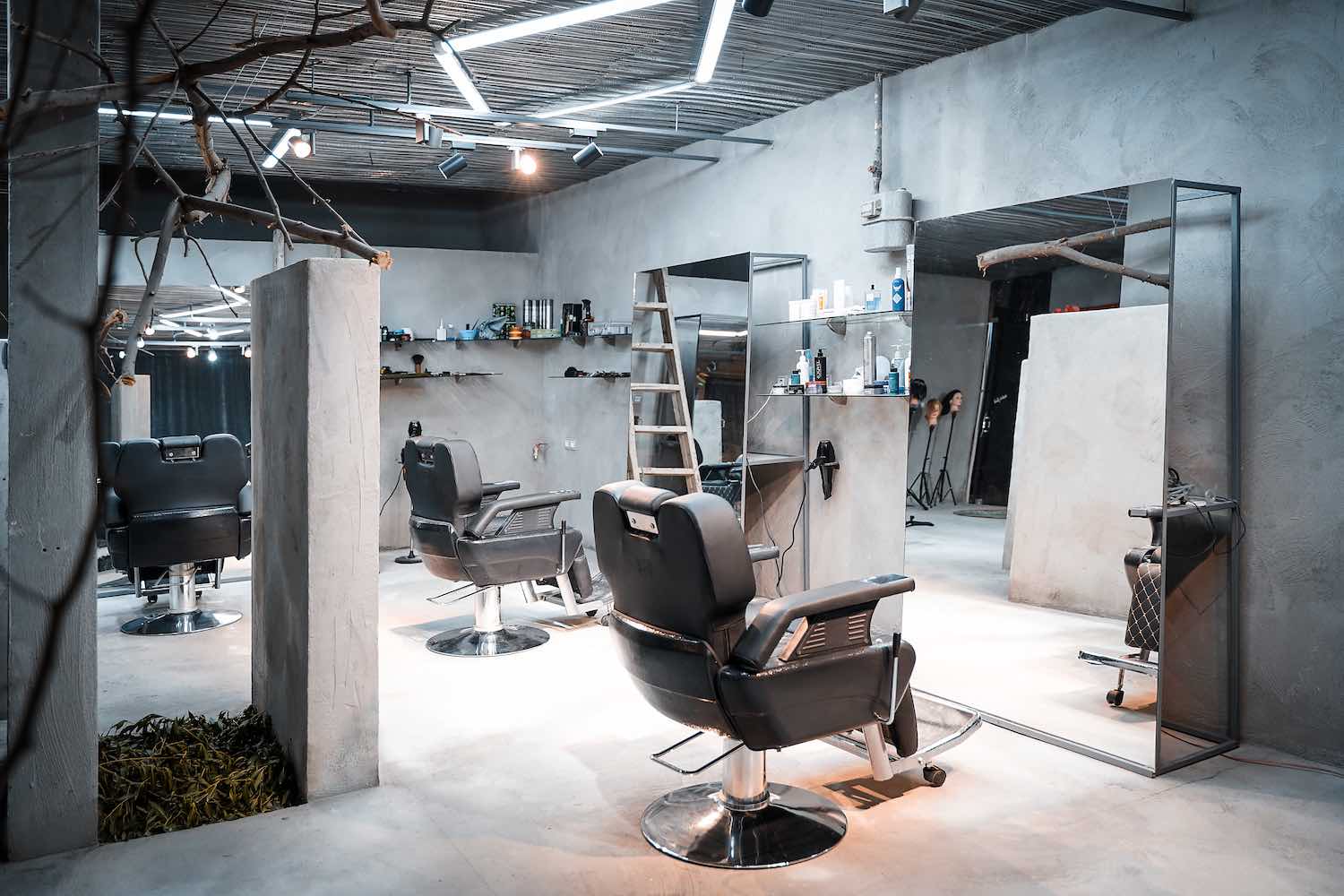This project (an area of 20 hectares)is located in the southwest of Iran and in a city with very high oil and economic resources. Mahshahr city as an old city with 3000 years of history unfortunately has lost its historical works for unknown reasons. The wars in this region of Iran has caused that the city is turned into an immigrant taking city fr...
Project name
Mixed-use Complex of Mahshahr Port
Architecture firm
Asooarch
Location
Bandar Mahshahr, Khuzestan, Iran
Tools used
Autodesk Revit, Lumion, Adobe Photoshop
Principal architect
Mohammad Amini
Design team
Mohammad Amini, Alireza Moloudi, Reza Rahsepar
Visualization
Reza Rhsepar
Client
Mahshahr Municipality
Status
Under construction
Typology
Cultural Architecture › Amusement, Mixed-use
The Iranian architcteure firm Mehdi Qanavatti Architecture Studio has recently renovated a traditional restaurant and coffee shop in Bandar Mahshahr, Iran by turning it into a modern men's barber shop.
Project name
Men's skin and hair salon 44
Architecture firm
Mehdi Qanavatti Architecture Studio
Location
Bandar Mahshahr, Khuzestan Province, Iran
Principal architect
Mehdi Qanavatti
Design team
Elahe Jamshid, Mahmood Qanavatti
Collaborators
Elahe Jamshid
Interior design
Mehdi Qanavatti
Structural engineer
Mehdi Qanavatti
Environmental & MEP
Mehdi Qanavatti
Lighting
Mazi Noor Company
Supervision
Mehdi Qanavatti
Material
Black cement, Stone powder and MDF wood
Tools used
AutoCAD, Autodesk 3ds Max, Adobe Photoshop, Adobe Lightroom
Typology
Health, Hair Salon



