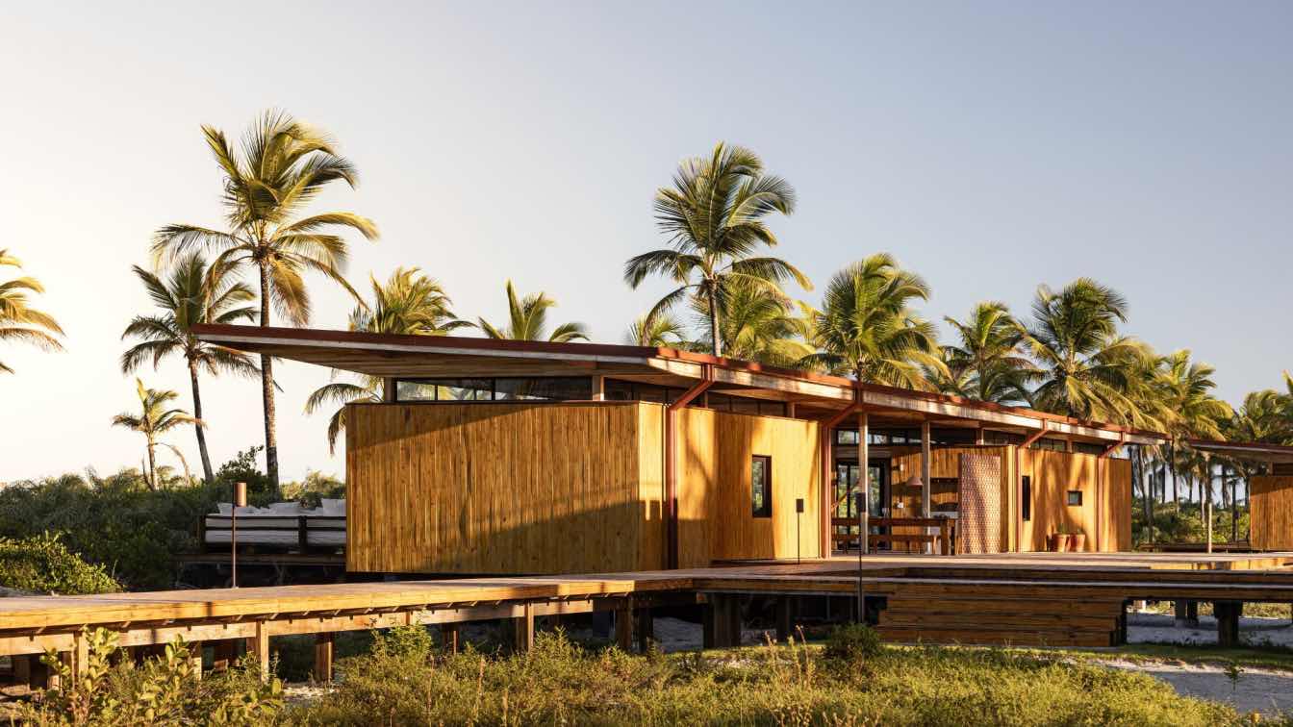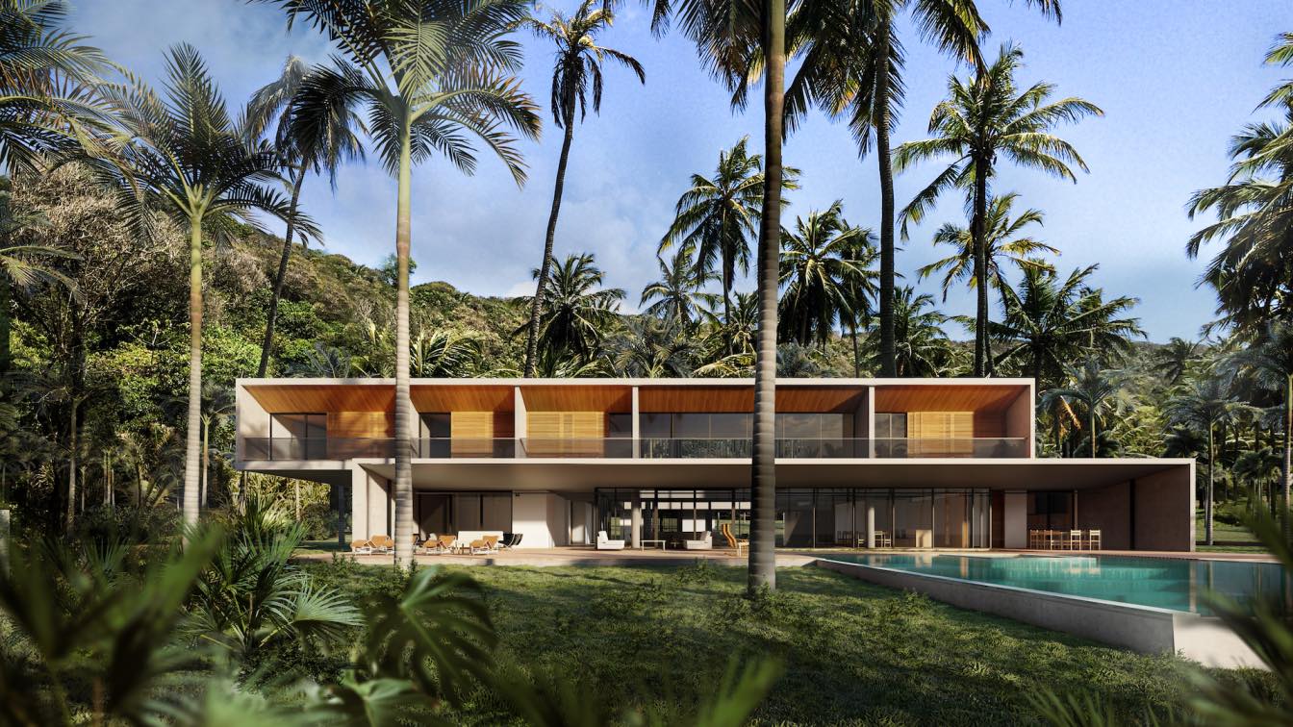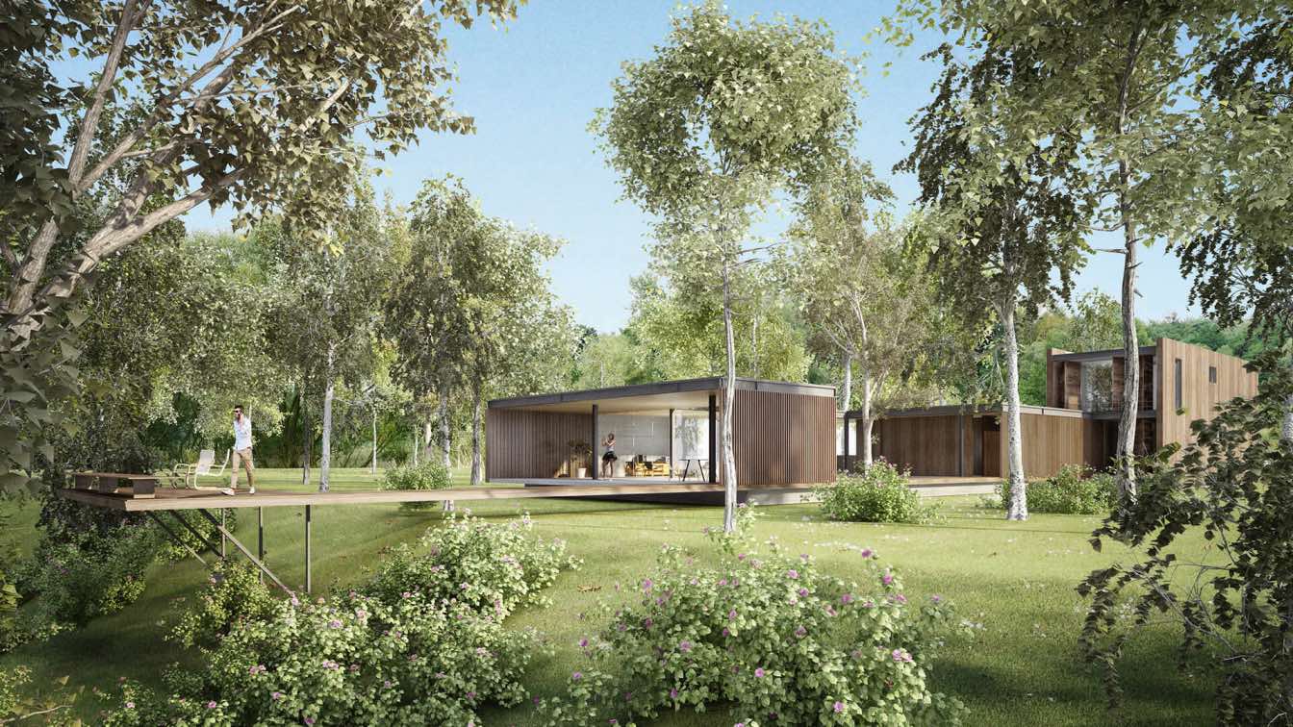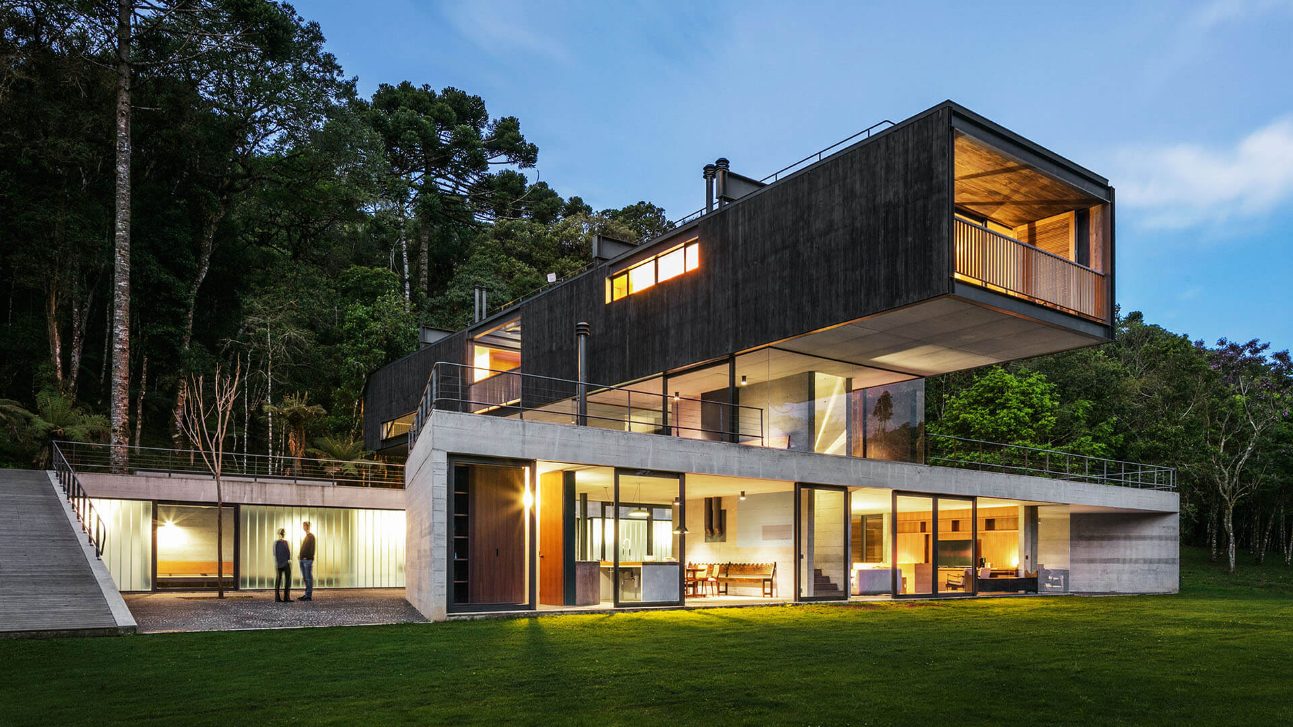Between the river and the sea, on the northern coast of Bahia, the Modular Bahia project proposes a contemporary tropical retreat, sensitive to the local territory and climate. Developed by UNA barbara e valentim, the project combines industrialized solutions with bioclimatic strategies - responding precisely to environmental conditions and the des...
Project name
Modular Bahia
Architecture firm
UNA Barbara e Valentim
Principal architect
Fernanda Barbara, Fabio Valentim
Design team
Breno Sá, Elena Geser, Giulia Giagio, Ícaro Cordaro, Igor Helian, Pedro Ribeiro, Rodrigo Carvalho, Tamar Firer, Victória Liz Cohen, Yasmin Dejean
Collaborators
CROSSLAM Brasil
Construction
Abaeté Construtora
Material
Engineered Wood (Glulam And Clt), Wood, Concrete, Glass
Typology
Residential › Modular House
The house is structurally sophisticated, but with a simple, restrained aesthetic, and concerned with the enhancement of the beach, the remaining coconut grove and the native vegetation of the slopes. The architecture of Casa 11 continues the work developed by architects Fernanda Barbara and Fabio Valentim (UNA barbara e valentim), in more than 20 y...
Architecture firm
UNA barbara e valentim
Principal architect
Fernanda Barbara, Fabio Valentim
Collaborators
Marata Engenharia
Status
Under Construction
Typology
Residential › House
UNA barbara e valentim: Prototype of a vertical house for implantation in the middle of a forest, made with an industrial system of glued laminated wood.
Architecture firm
UNA barbara e valentim
Principal architect
Fabio Valentim, Fernanda Barbara
Visualization
UNA barbara e valentim
Typology
Residential › House
UNA arquitetos / UNA barbara e valentim: Built on the top of Serra da Mantiqueira, about 200 km from São Paulo, the house was implanted in a clearing in the middle of a dense forest, between a hillside and a stream. The house is divided into two parts, a semi-buried platform, which defines an internal patio around the social area and a suspended vo...
Project name
Mantiqueira House
Architecture firm
UNA arquitetos: Cristiane Muniz, Fábio Valentim, Fernanda Barbara, Fernando Viégas. now partners at UNA barbara e valentim
Location
São Bento do Sapucaí, São Paulo state, Brazil
Principal architect
Cristiane Muniz, Fábio Valentim, Fernanda Barbara, Fernando Viégas
Collaborators
Ana Paula Castro, Bruno Gondo, Carolina Klocker, Eduardo Martorelli, Igor Cortinove, Jimmy Liendo, Joaquin Gak, Marcos Bresser, Marie Lartigue, Marta Onofre, Pedro Ivo, Roberto Galvão, Pedro Ribeiro, Rodrigo Carvalho PereiraUNA barbara e valentim
Structural engineer
Cia de Projetos, Heloísa Maringoni
Environmental & MEP
Pessoa e Zamaro, Marcelo Zamaro
Lighting
Lux Projetos, Ricardo Heder
Construction
Aum Construções, Eduardo Corrêa da Fonseca
Material
Wood, Concrete, Glass
Typology
Residential › House





