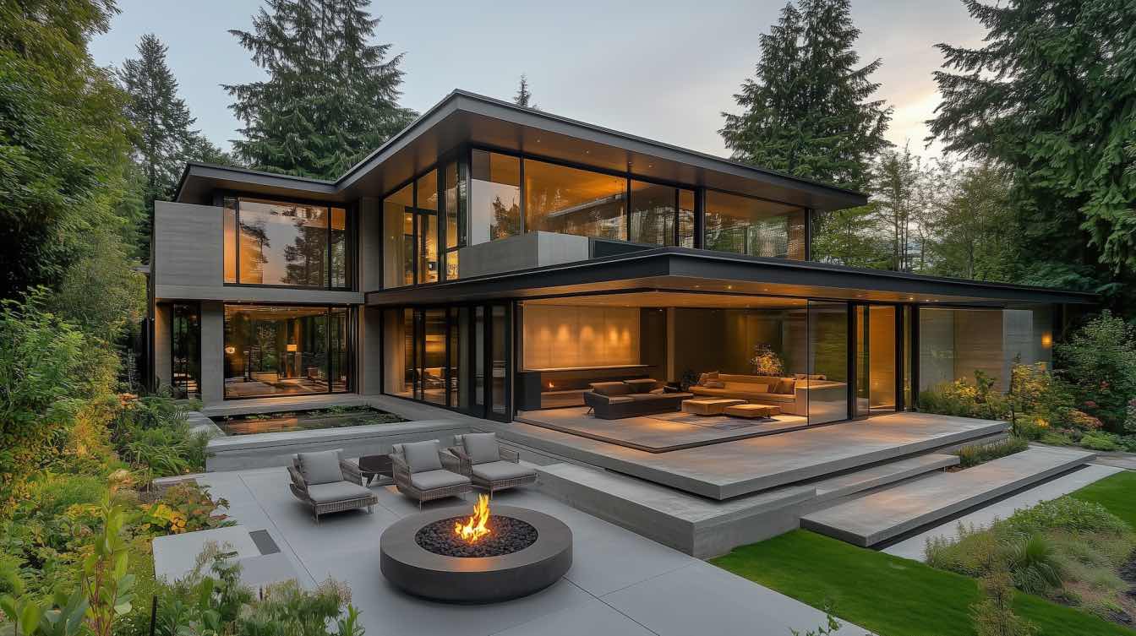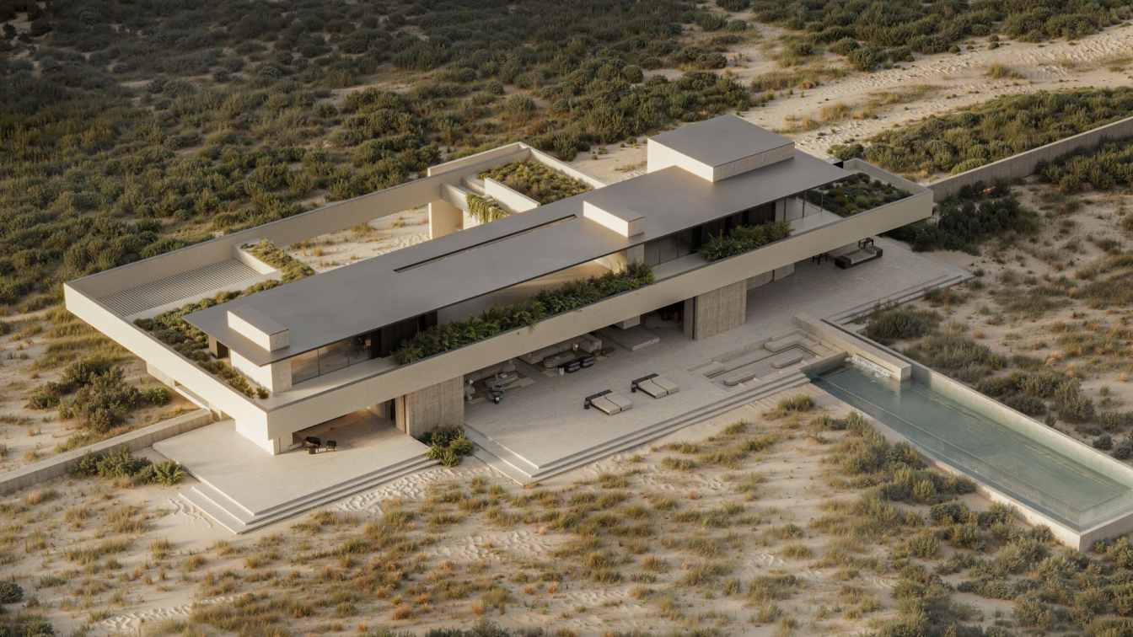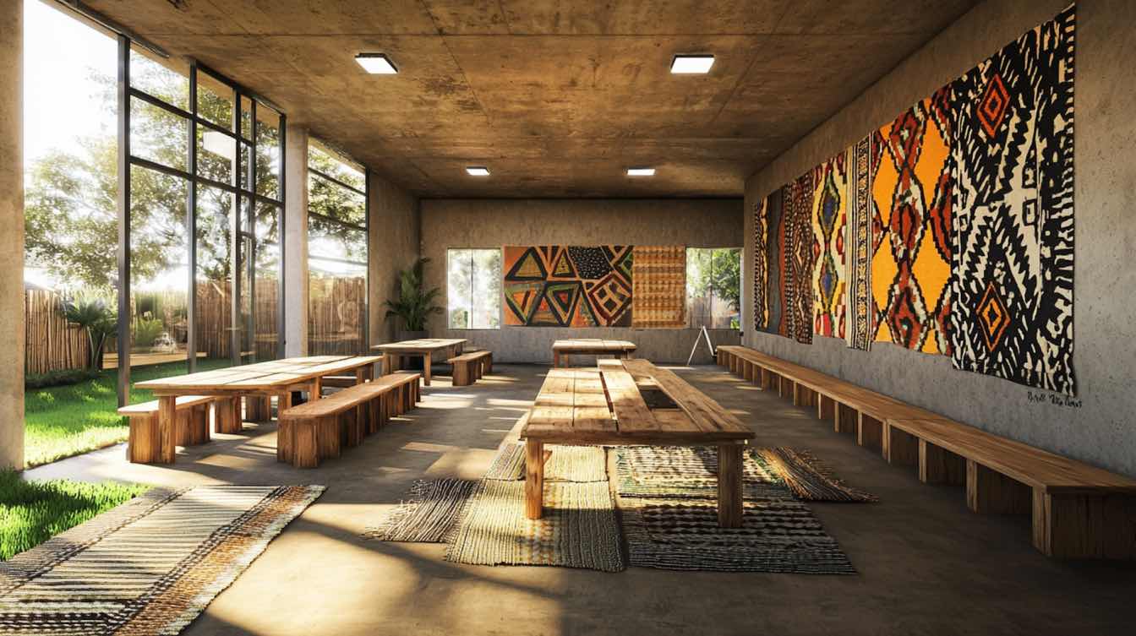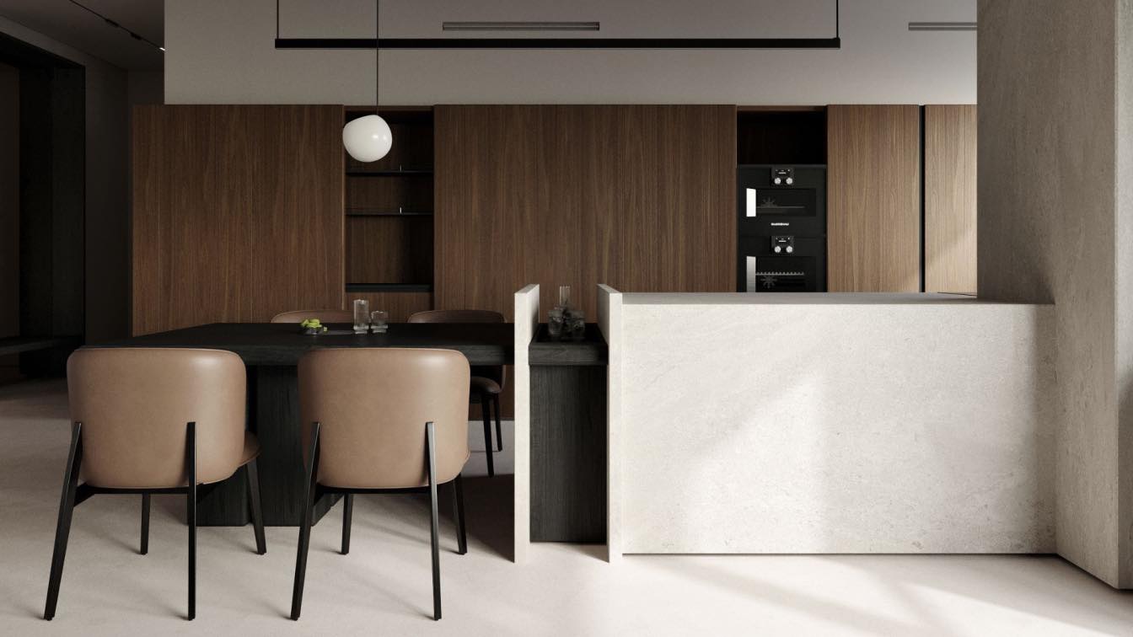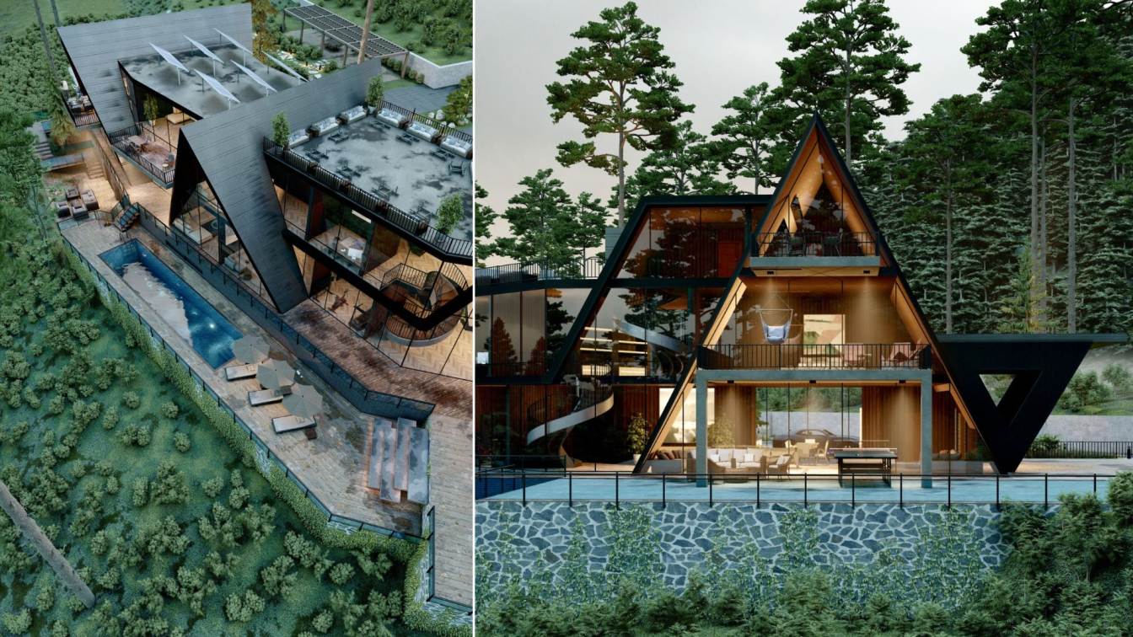Ashkan Nikbakht & Babak Nikbakht: This modern villa embraces the beauty of minimalism while seamlessly integrating with its natural surroundings. The design features expansive glass walls that blur the boundaries between indoor and outdoor spaces, allowing natural light to flood the interiors. A combination of concrete, wood, and steel creates a sophisticated yet warm atmosphere. The open-plan layout fosters a connection with nature, making every space feel inviting and serene. Thoughtfully designed terraces and outdoor seating areas enhance the experience of tranquility and relaxation. A perfect balance of form and function, this home is a true testament to contemporary architecture at its finest.









