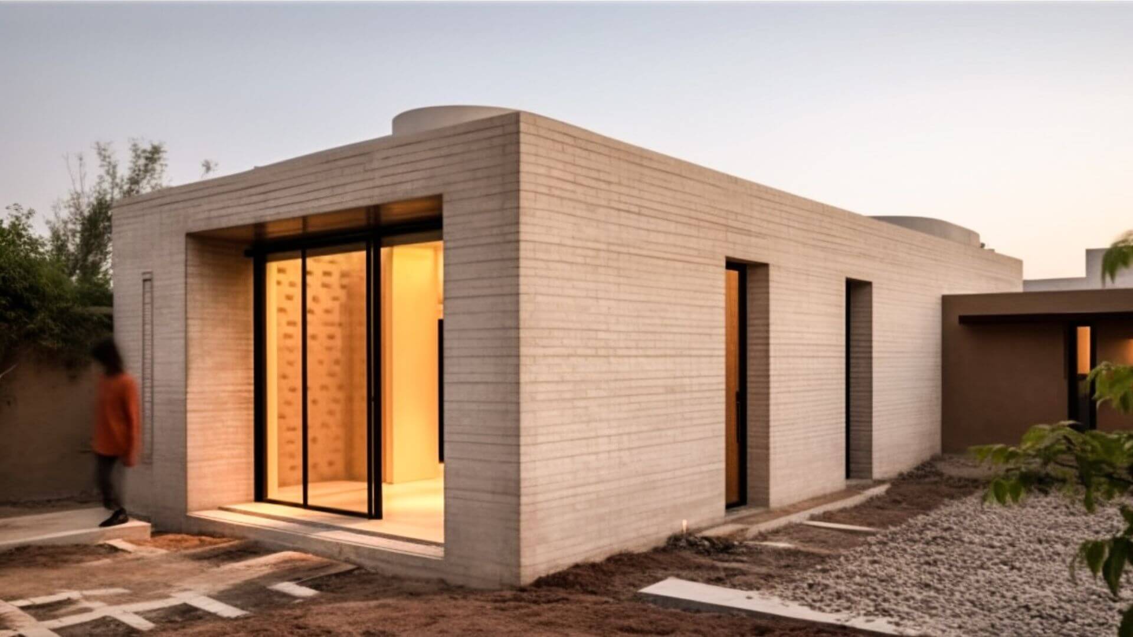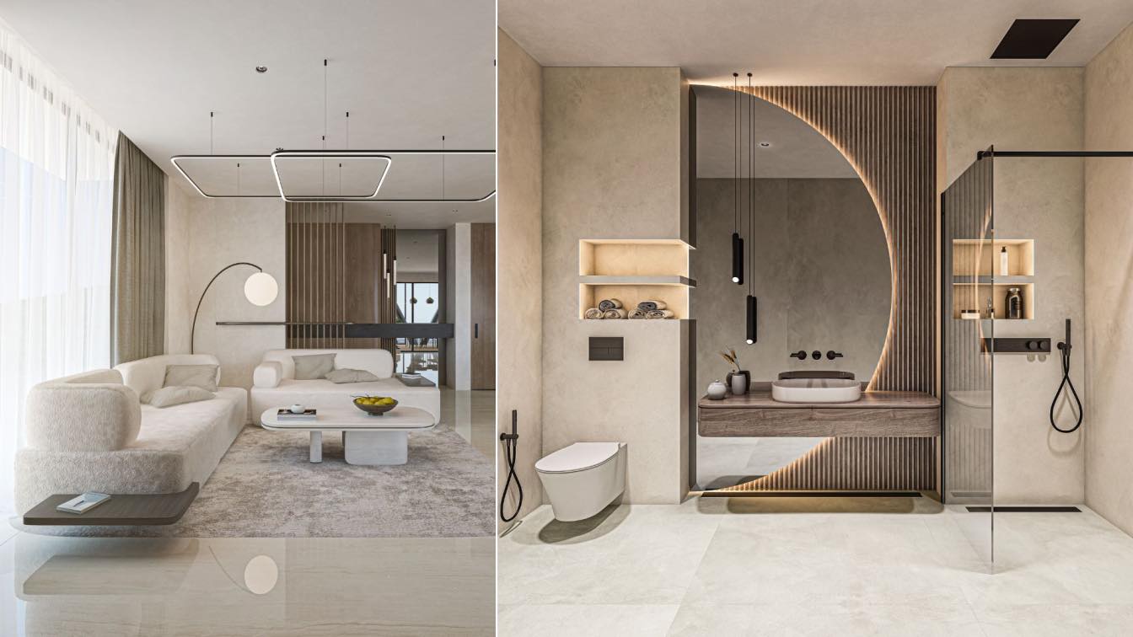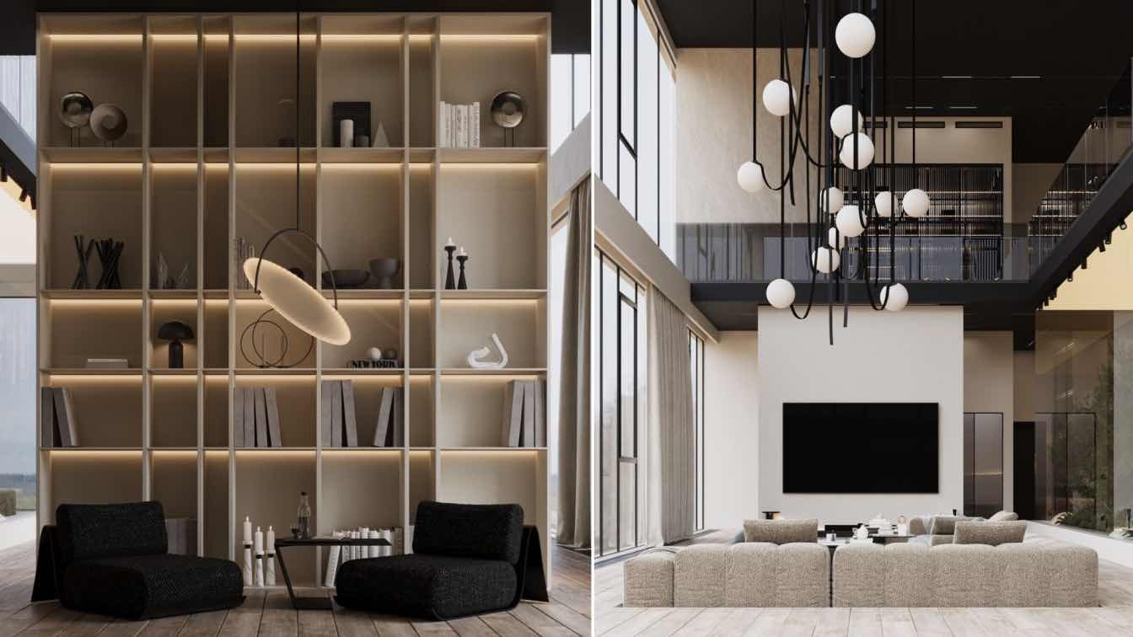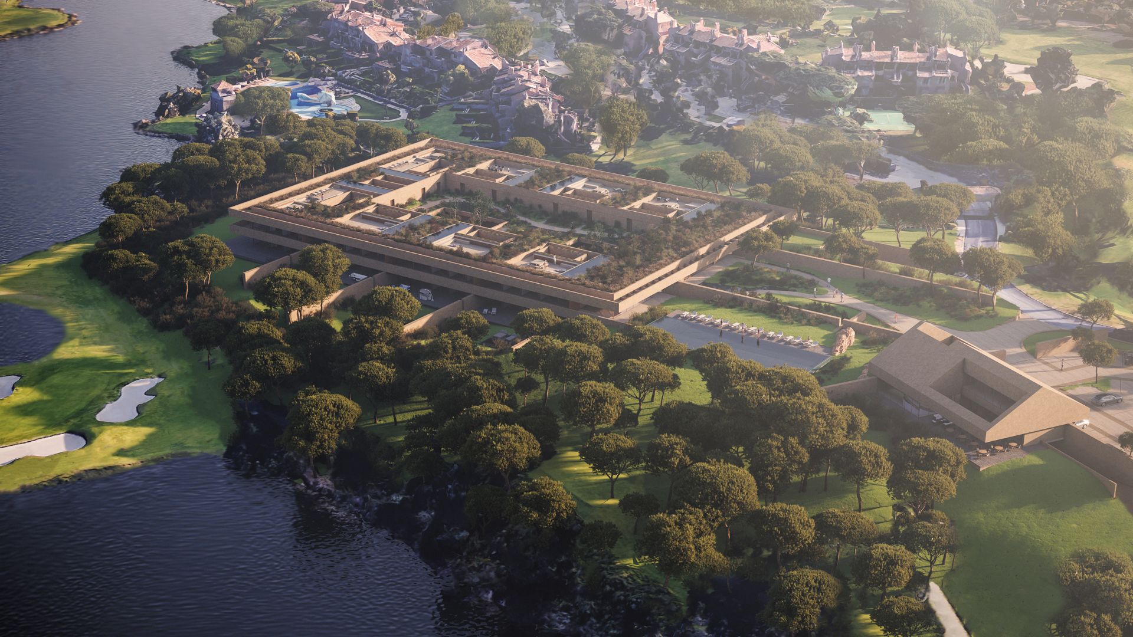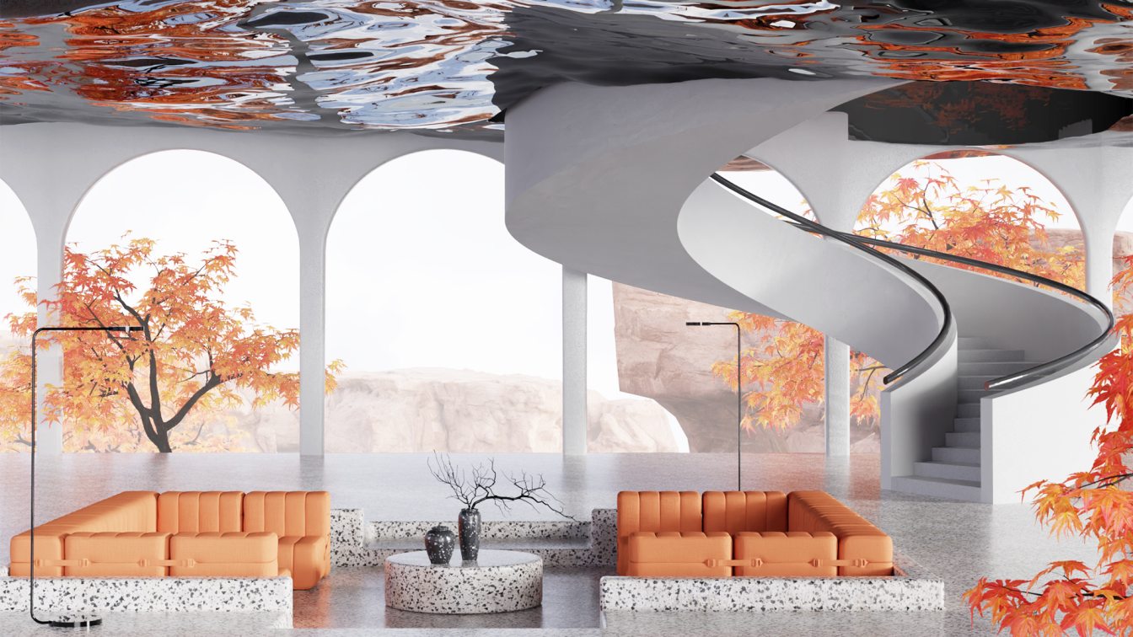Rezvan Yarhaghi: In the heart of Kashan, Iran, a captivating blend of tradition and modernity comes to life through the exquisite design of a minimalist home. This architectural masterpiece seamlessly integrates minimalist principles with Iranian aesthetics, creating a harmonious and elegant living space that reflects both cultural heritage and contemporary sophistication.
Design Concept:
The design philosophy revolves around simplicity, functionality, and a deep respect for the local architectural heritage. The use of clean lines, warm color palettes, and a deliberate absence of excess ornamentation characterizes the minimalist approach. However, the design is not devoid of cultural influences, as traditional Iranian elements are subtly incorporated to maintain a strong sense of place.
Spatial Arrangement:
The spatial arrangement of the home follows an open-plan layout, enhancing the sense of flow and connectivity between different living areas. Large windows and strategically placed skylights allow an abundance of natural light to permeate the interiors, creating a serene and inviting atmosphere. The careful positioning of rooms and furniture ensures optimal functionality without compromising the overall minimalist aesthetic.

Materials and Finishes:
Local materials are celebrated in the design, with an emphasis on sustainability and authenticity. brick, wood, and earthy tones dominate the palette, contributing to a warm and inviting ambiance. Traditional Persian rugs and textiles are carefully selected to add a touch of cultural richness to the minimalist interior, creating a seamless integration of old and new.
Yard Design:
A courtyard serves drawing inspiration from the traditional Iranian courtyard house. This outdoor space provides a private oasis, blurring the boundaries between interior and exterior. Lush vegetation, a water feature, and carefully chosen seating areas contribute to a tranquil retreat within the heart of urban Kashan.
Conclusion:
This Iranian minimalist home in Kashan stands as a testament to the successful fusion of contemporary design principles with the rich cultural heritage of Iran. Through meticulous attention to detail and a commitment to authenticity, the architects have created a residence that transcends time, offering a serene and sophisticated living experience in the heart of this historic city.





















