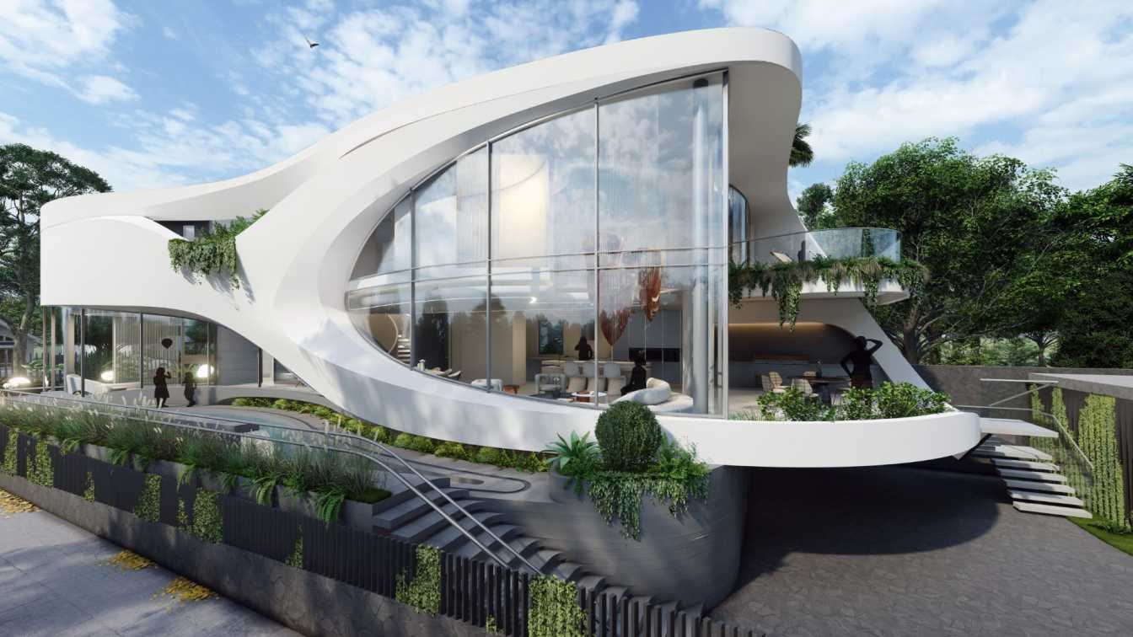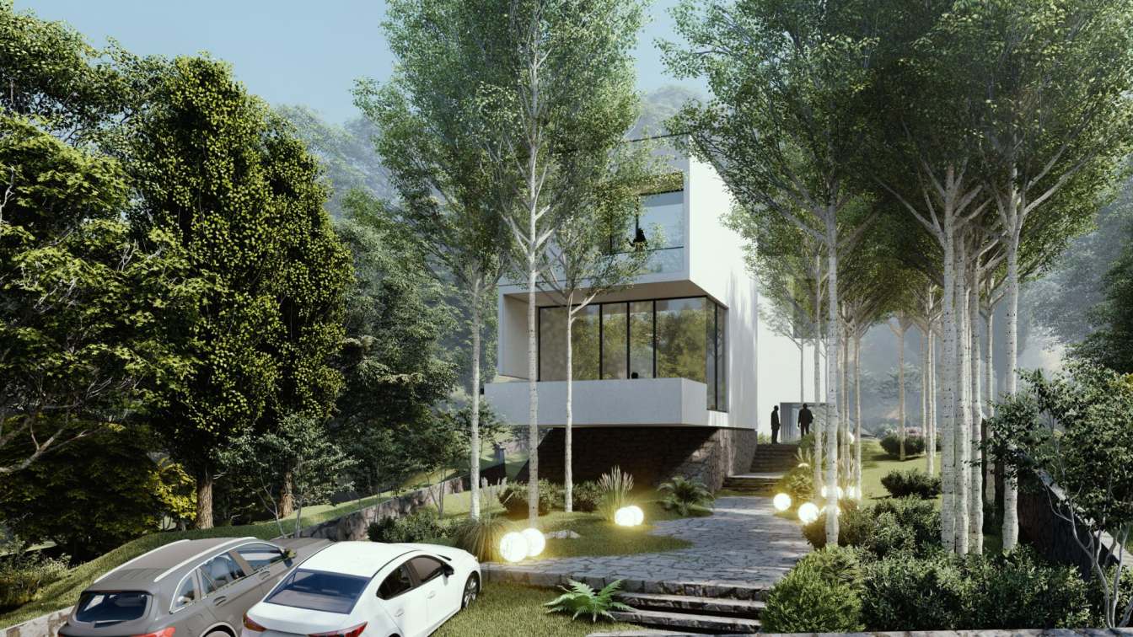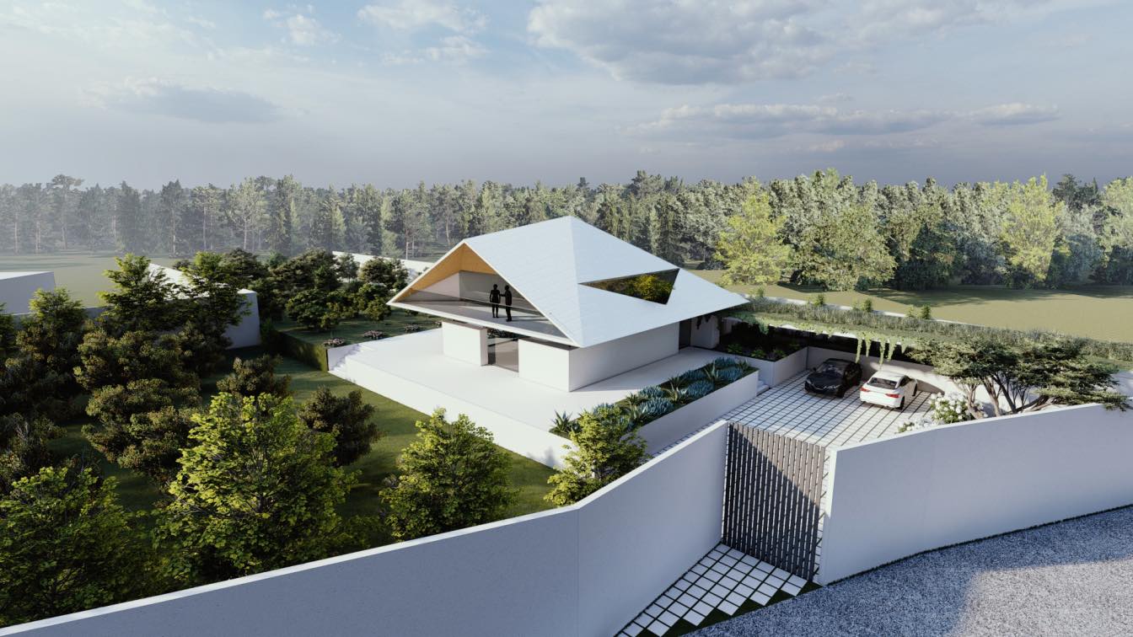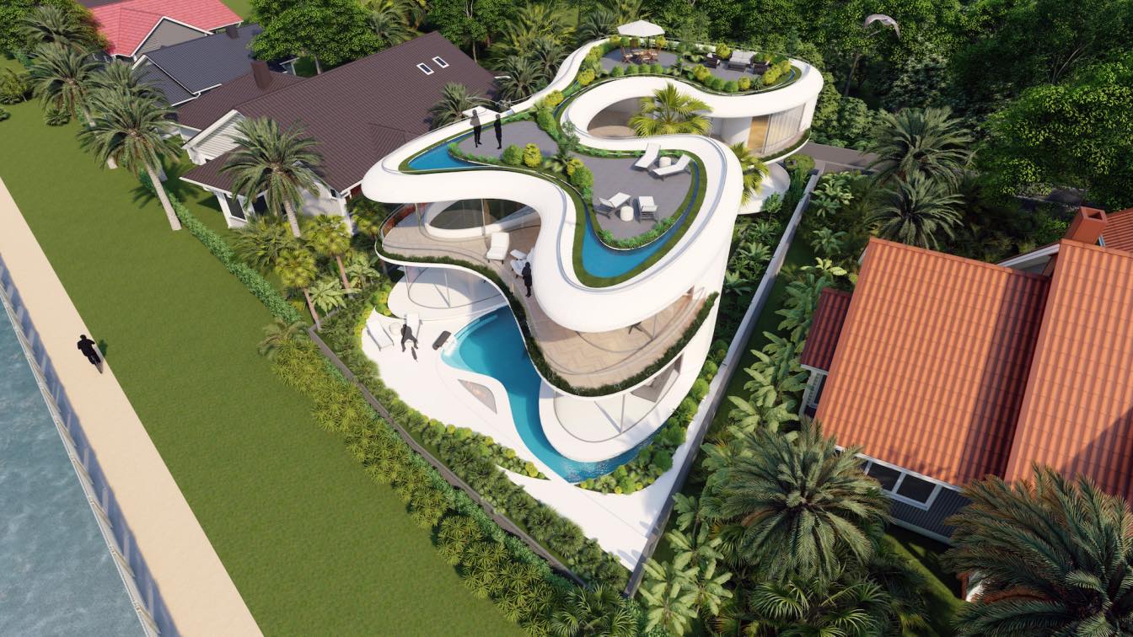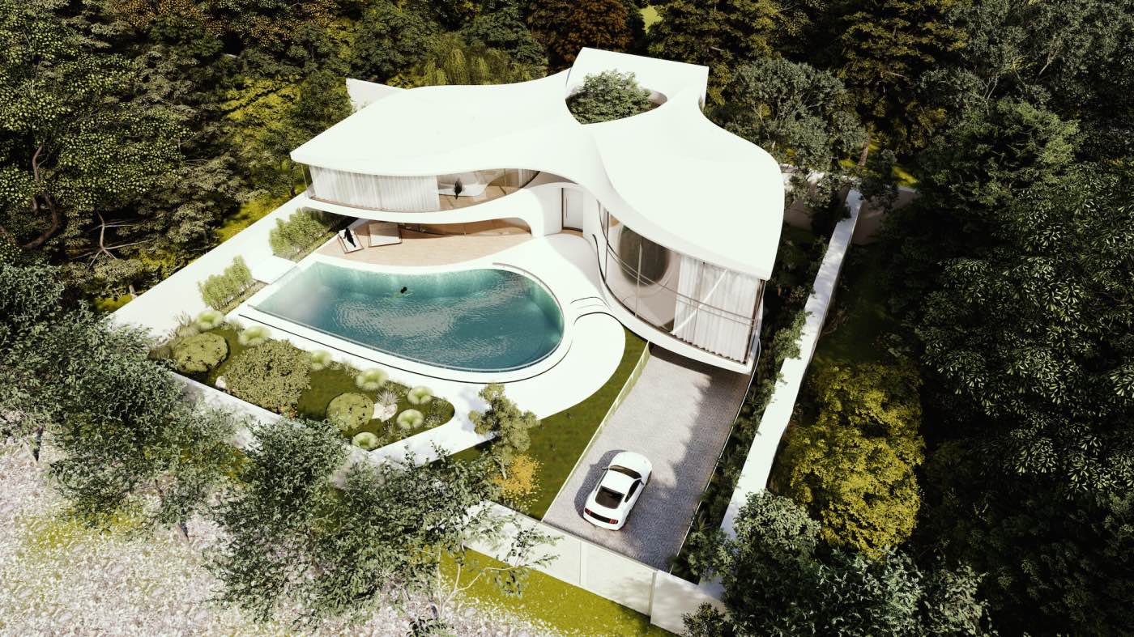Fidelio is a transformative project that sets out to define a new design language and dialect for an integrated platform. Inspired by a "Deja Vu" of the city – specifically, the contrasting energies of the beach and the opera house – the design aims to create an immersive experience that evokes both relaxation and grandeur.
Architecture firm
NEOffice
Location
Sydney, Australia
Principal architect
Iman Shameli
Design team
Iman Shameli, Azam Mansouri Moghadam, Amirhosein Kahe, Sanaz Yousefi
Collaborators
Civil engineer: Aban Tarh co
Visualization
Iman Khayat
Typology
Residential › House
As a result of the slope of the site and in order to maximize its potential, we converted the first-floor level, which according to the client was dedicated to the main living space, kitchen, rooms, and guest service, into two mezzanine levels. During this process, the main living space and the kitchen have a smaller level difference in terms of ac...
Project name
2Boxes Villa
Architecture firm
NEOffice
Location
Meygun, Tehran, Iran
Principal architect
Iman Shameli
Design team
Azam Mansouri Moghadam, Amirhosein Kahe
Collaborators
Civil engineer: Aban Tarh co
Status
Under Construction
Typology
Residential › House
"A picture of the past and the future" which prompted the client and the native architecture of our region to depict it. The Kalarabad Villa is a sweet memory that is located in an authentic and ancient area, and since we considered the architectural design to be a part of the local architecture of the past and at the same time have something new t...
Project name
Kelarabad Villa
Architecture firm
NEOffice
Location
Mazandaran, Iran
Tools used
Autodesk 3ds Max, V-Ray
Principal architect
Iman Shameli
Design team
Azam Mansouri Moghadam, Sanaz Yousefi, Mehrdad Nayeb
Collaborators
Aban Tarh co (Civil engineer)
Typology
Residential › House
What a beautiful dance the azure waves of the sea show on the bed of sand. The dance of the waves on the calm Tamarama beach leads to the end of a calm construction along the beach. Organic and dynamic levels are found in all aspects to surprise the viewer from all perspectives.
Project name
The Surfing House
Architecture firm
NEOffice
Location
Tamarama, Sydney, New South Wales, Australia
Tools used
Autodesk 3ds Max, V-Ray
Principal architect
Iman Shameli
Design team
Iman Shameli, Azam Mansouri Moghadam, Amirhosein Kahe, Sanaz Yousefi
Collaborators
Aban Tarh co
Visualization
Iman Khayat
Typology
Residential › House
NEOffice: The design story of 3reevilla is an adventure to build a place without the worries of urban life. Twoold trees on the northern corner of the site fertilize the third tree in the middle of the project. In this way, the building is surrounded by three green spaces with different levels. It seems that the user detaches himself on the flowing...
Architecture firm
NEOffice
Location
Karaj, Alborz Province, Iran
Tools used
Autodesk 3ds Max, V-Ray
Principal architect
Iman Shameli
Design team
Iman Shameli, Azam Mansouri Moghadam, Mehrdad Nayeb
Collaborators
Aban Tarh co
Visualization
Iman Khayat
Typology
Residential › House

