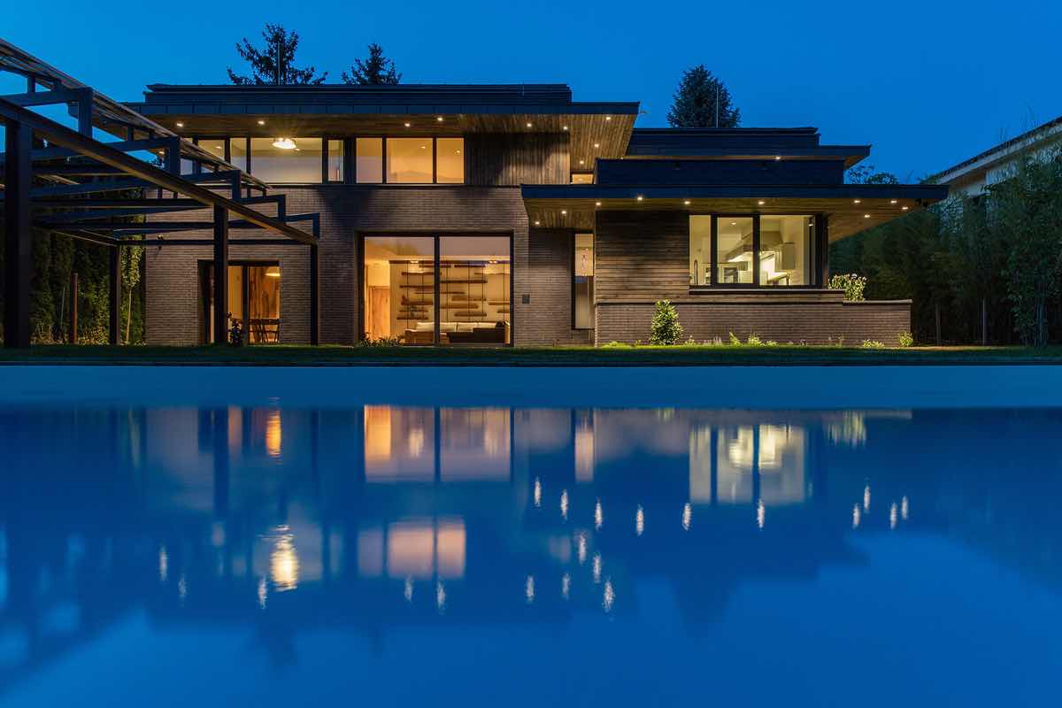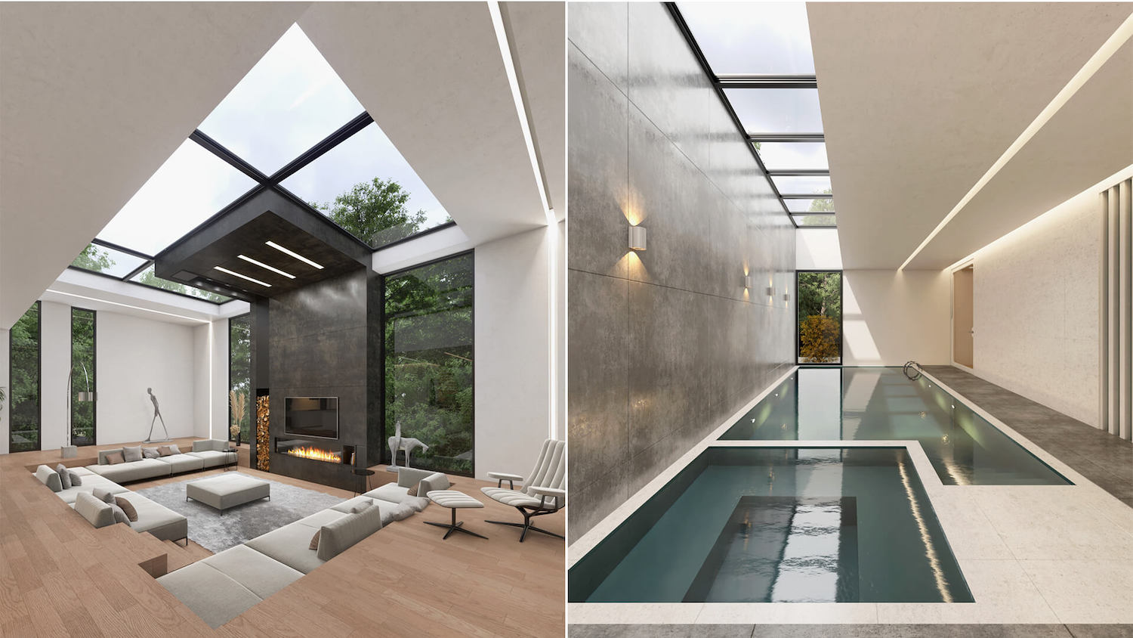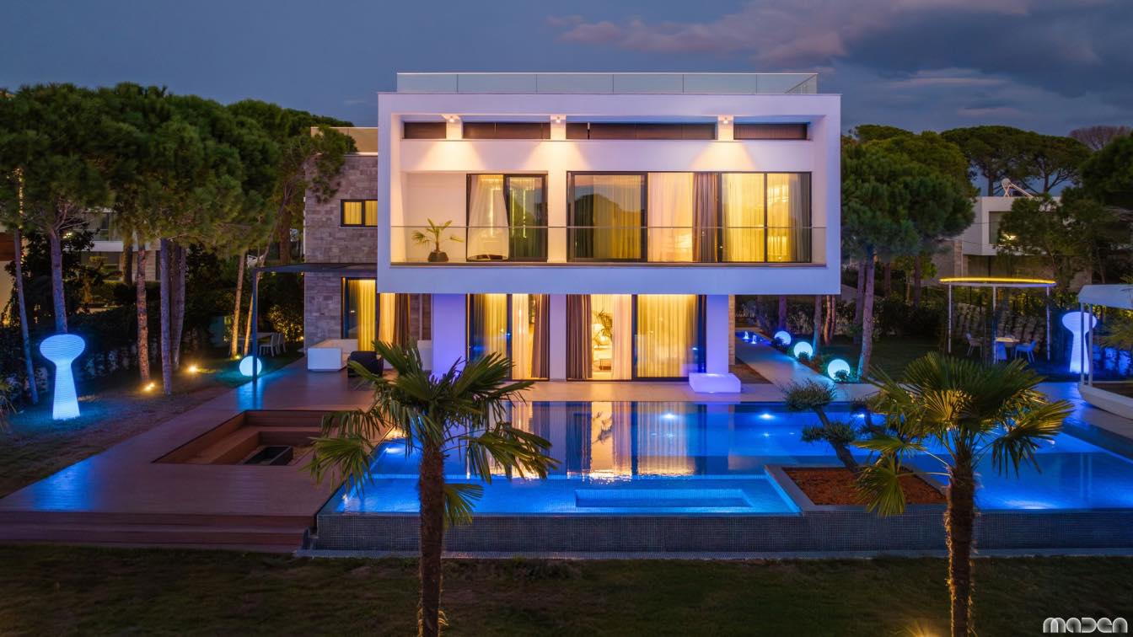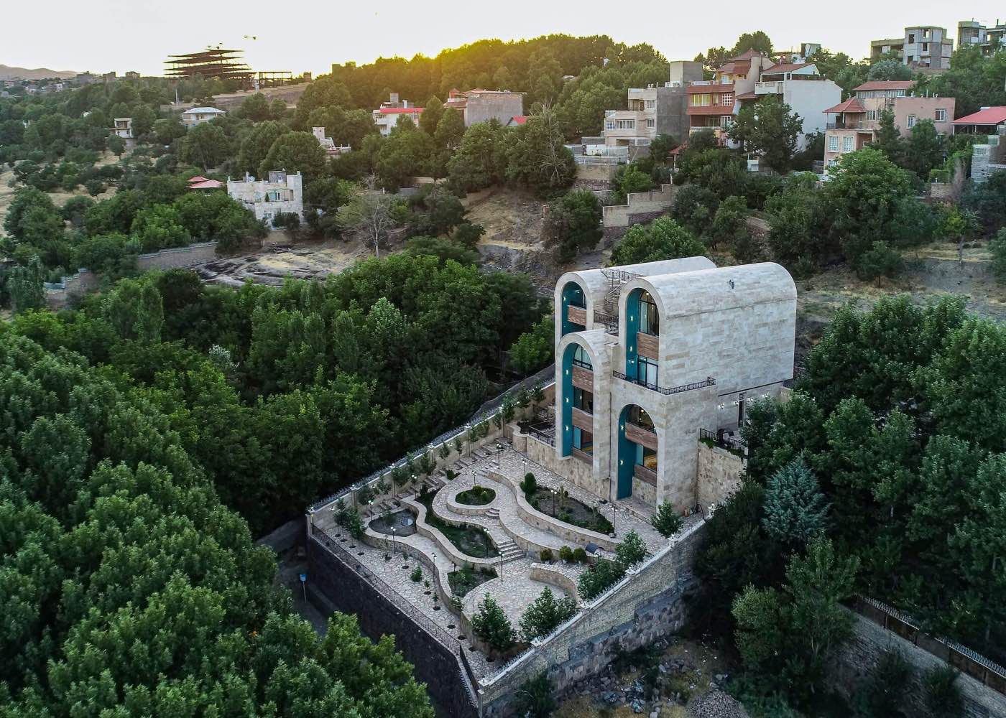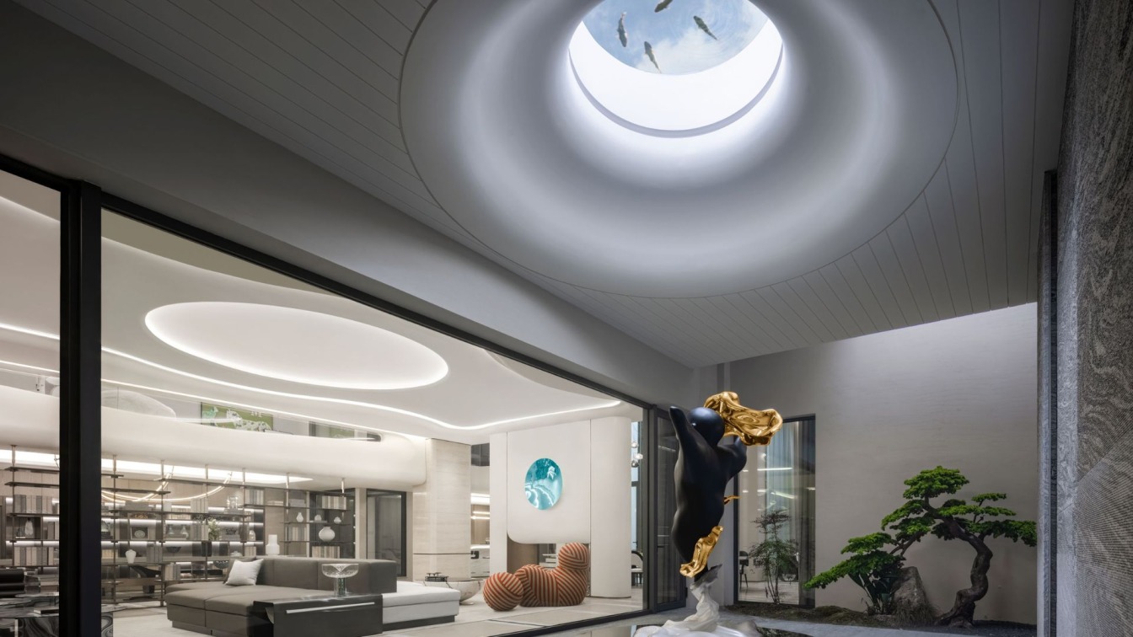The Budapest-based architectural firm NAPUR Architect Ltd. has designed "Villa Balck" a single family home that located in Budapest, Hungary.
Architect's statement: The villa was built on one of the most beautiful locations of Budaliget. The flat site is located on a former airport field, in the exact center of the area, which previously functioned as the airport runway. The lot was completely empty - looking at it in its natural state one gets to see picturesque views with beautiful large trees all over the location. The area is ideally lit by the sun and it's completely protected from the wind.
The surrounding neighboring buildings all feature contemporary architectural characteristics. The architects wanted the building to blend into the neighborhood, but at the same time, they wanted to design something completely unique.
 image © Tamás Bujnovszky
image © Tamás Bujnovszky
The home is designed for ideal sun exposure, taking into account the existing trees while the surrounding nature also protects the dwellers from the unwanted views. The building works with refined contemporary gestures in the field of mass formation, which gives it a playful, but still an elegant character. The use of materials on the façade is based on three dominant elements. An anthracite deep-burned rectangular casing covers 70% of the building's surface, and the remaining surfaces have been treated with a gray finish paint. The surface of the roof is covered with anthracite-colored metal scrub. These combinations of the dark gray brick, metal and wood surfaces and the subtle shift in their tones gave a unitary composition and harmony to the external character of the home.
The villa also pays homage to Irish traditional architectural design through its unique use of materials in unusually dark colors. The exterior, radiating a strong rustic nomadic vibe covers a refined, rather minimal interior. Outside and inside, the home represents the perfect counterpoint of our comfortable, over-designed world.
The building is spatially integrated with the use of the garden, as the outdoor spaces are connected to the ground floor, the living room, the kitchen and dining areas. In addition to adding to the character of the building, the protruding roofs also affect the occupants. They make the dwelling feel like a place of protection for the inhabitants, a symbol of coziness and an island of tranquility.
 image © Tamás Bujnovszky
image © Tamás Bujnovszky
The 8m front yard and the large plot offered generous installation options for the building, so the backyard building is elegantly welcoming to both the homeowners and the guest. On the basement level of the building, there is a garage, additional household, mechanical and storage spaces, and a staircase. On the ground floor, the main hall is located - that connects to the front garden and the stairwell of the cellar as well - from which you can move in three directions. Towards the guest room where the guest toilet and a wardrobe are located, towards the kitchen where the other wardrobe, pantry, and kitchen spaces are welcoming us, and towards the living room upstairs. The living area is connected to the festive large dining room, the stairs leading upstairs, the kitchen areas and the large south-facing garden. As the continuation of the living area, we find the master bedroom and the bathroom block downstairs with a large walk-in closet.
There are two children's rooms upstairs, with an additional playroom, a large children's wardrobe and accommodation for relatives and guests. At the center of the first floor is the gallery, which visually connects the living space on the ground floor with the upstairs living areas. Therefore, the staircase is not a hidden element but it intensively participates in the spatial experience of everyday life. On the rooftop gallery, one has to walk through a wide gallery space from one room to another, where you can even stop for a brief minute to relax. The exhilarating, spatially playful interior is flooded with natural light coming from the windows placed all over the house. There is always a naturally lit sunny area in the building in many places at once.
In the backyard courtyard, there is a 10x4 meter swimming pool and a Jacuzzi that is connected to the long pergolas that accompany the garden. Under the covered, but still open pergola there is a summer kitchen and oven, a large dining area, a sauna, and even a meditation area. There are solar panels on top of the pergola, an electric car charger in the basement, and the building is heated by ground heat probes. The building operates on renewable energy throughout the year.
 image © Tamás Bujnovszky
image © Tamás Bujnovszky
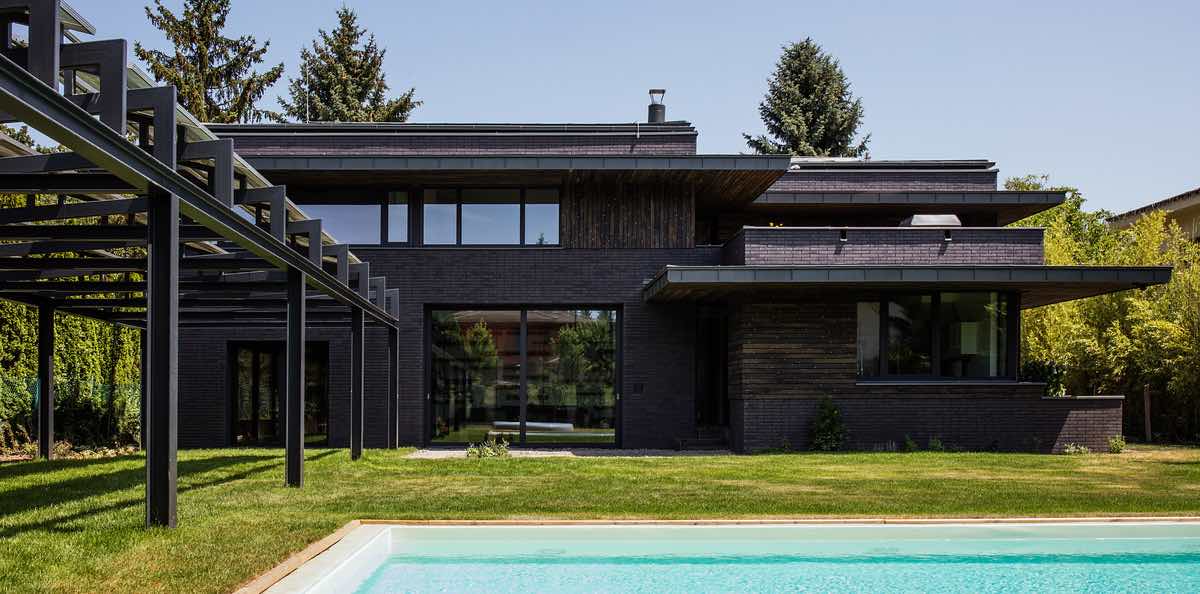 image © Tamás Bujnovszky
image © Tamás Bujnovszky
 image © Tamás Bujnovszky
image © Tamás Bujnovszky
 image © Tamás Bujnovszky
image © Tamás Bujnovszky
 image © Tamás Bujnovszky
image © Tamás Bujnovszky
 image © Tamás Bujnovszky
image © Tamás Bujnovszky
 image © Tamás Bujnovszky
image © Tamás Bujnovszky
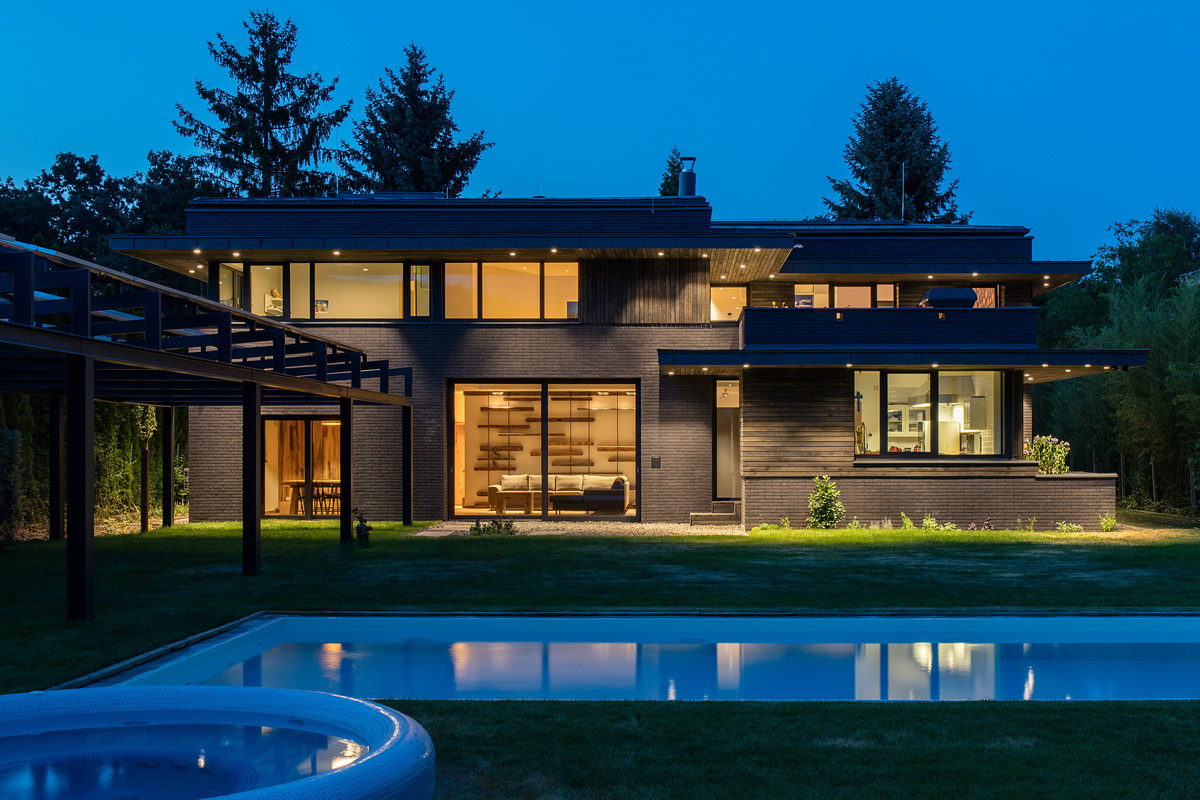 image © Tamás Bujnovszky
image © Tamás Bujnovszky
 image © Tamás Bujnovszky
image © Tamás Bujnovszky
 Ground Floor Plan
Ground Floor Plan
 First Floor Plan
First Floor Plan
 image © Tamás Bujnovszky
image © Tamás Bujnovszky
 image © Tamás Bujnovszky
image © Tamás Bujnovszky
 image © Tamás Bujnovszky
image © Tamás Bujnovszky
 image © Tamás Bujnovszky
image © Tamás Bujnovszky
 image © Tamás Bujnovszky
image © Tamás Bujnovszky
Architect: NAPUR Architect Ltd. , Marcel Ferencz, György Détári
Area: 350 m²
Year: 2017
Budget: 12,000,000 $
Photographer: Tamás Bujnovszky

