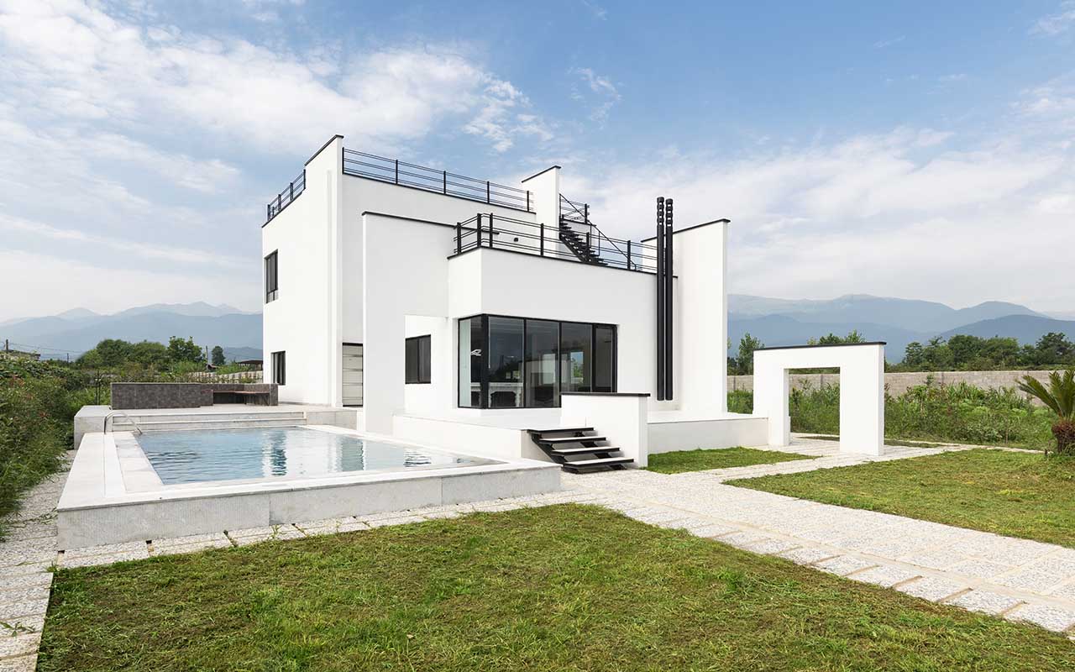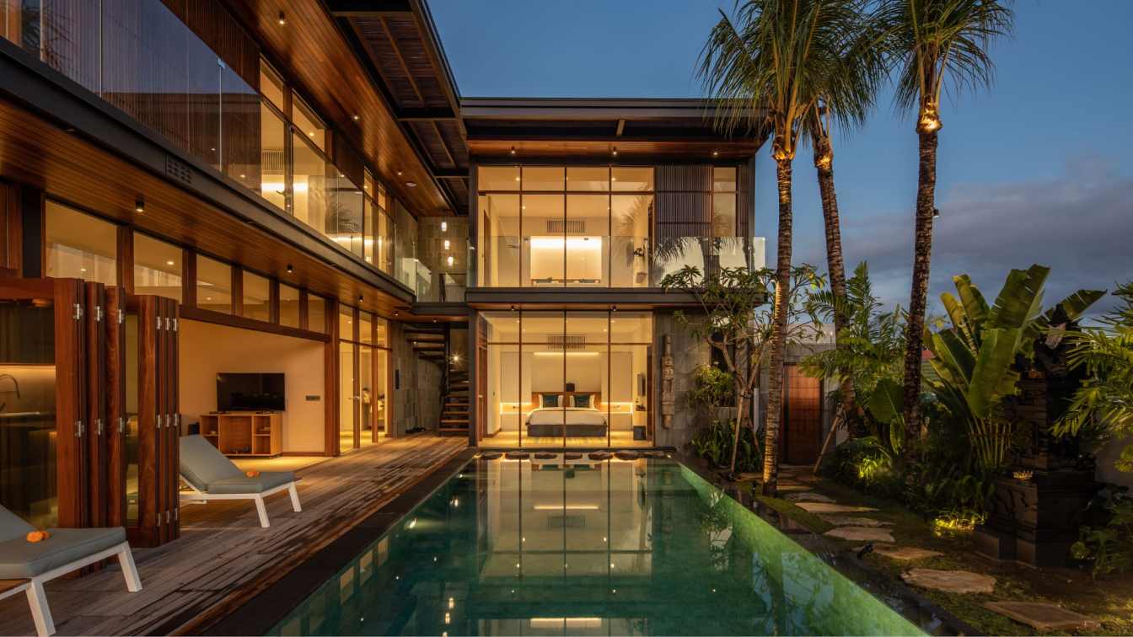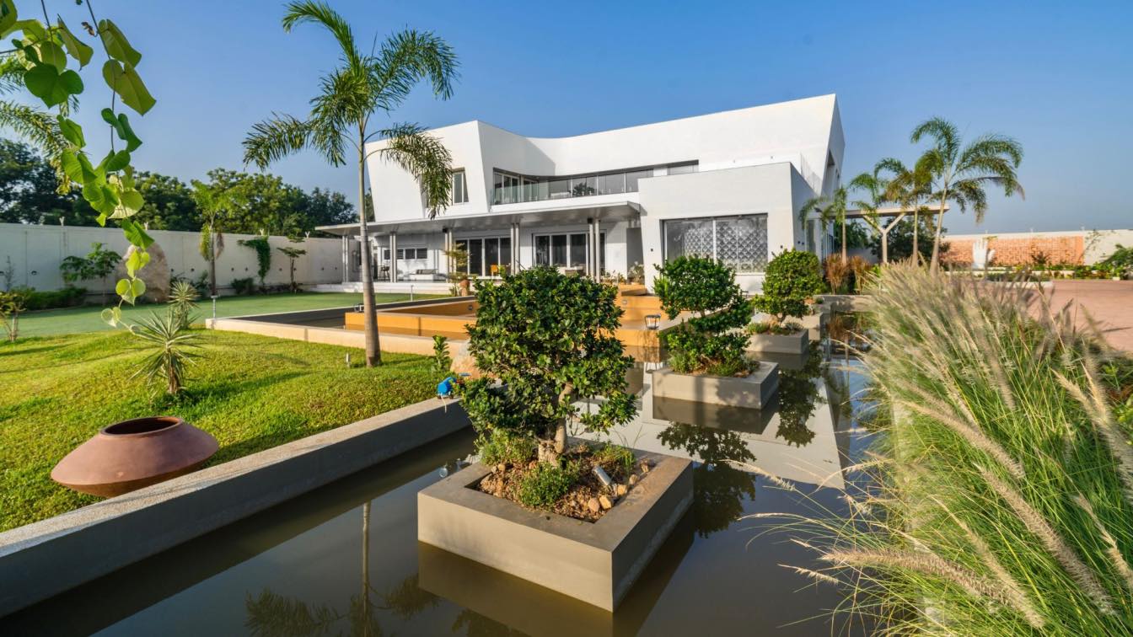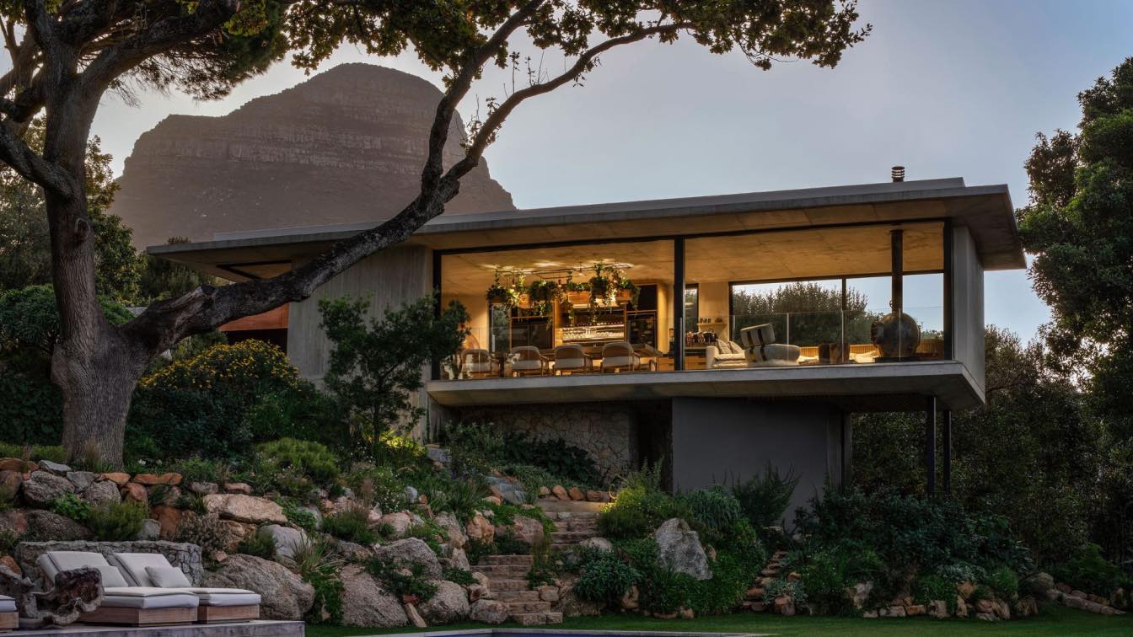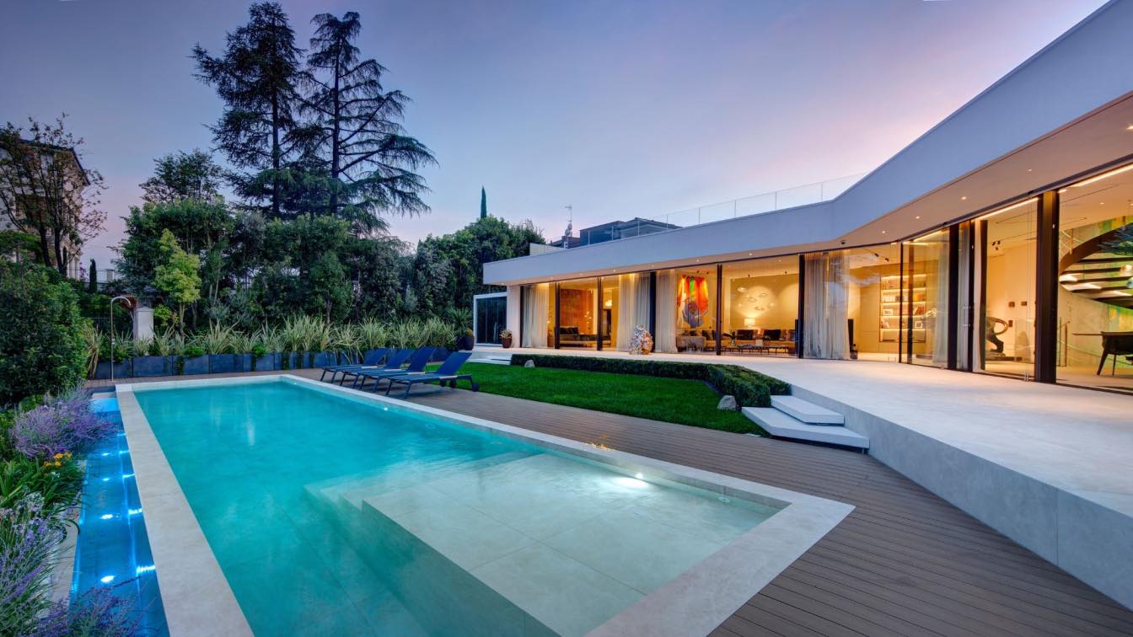The Tonekabon-based architectural office mrk office has designed "Rostam White Villa" a single family modern villa that located in the city of Shahsavar, Mazandaran, Iran.
Architect's statement: For a long time, the town villas of the Northern cities of Iran have created different life possibilities for urban fugitives. However, the growth of the luxurious stereotypes, on one hand, and municipalities regulations, on the other hand, courtyards have become decorative or even just a parking area, while these spaces could be the basis for the daily activities of the family along with nature.
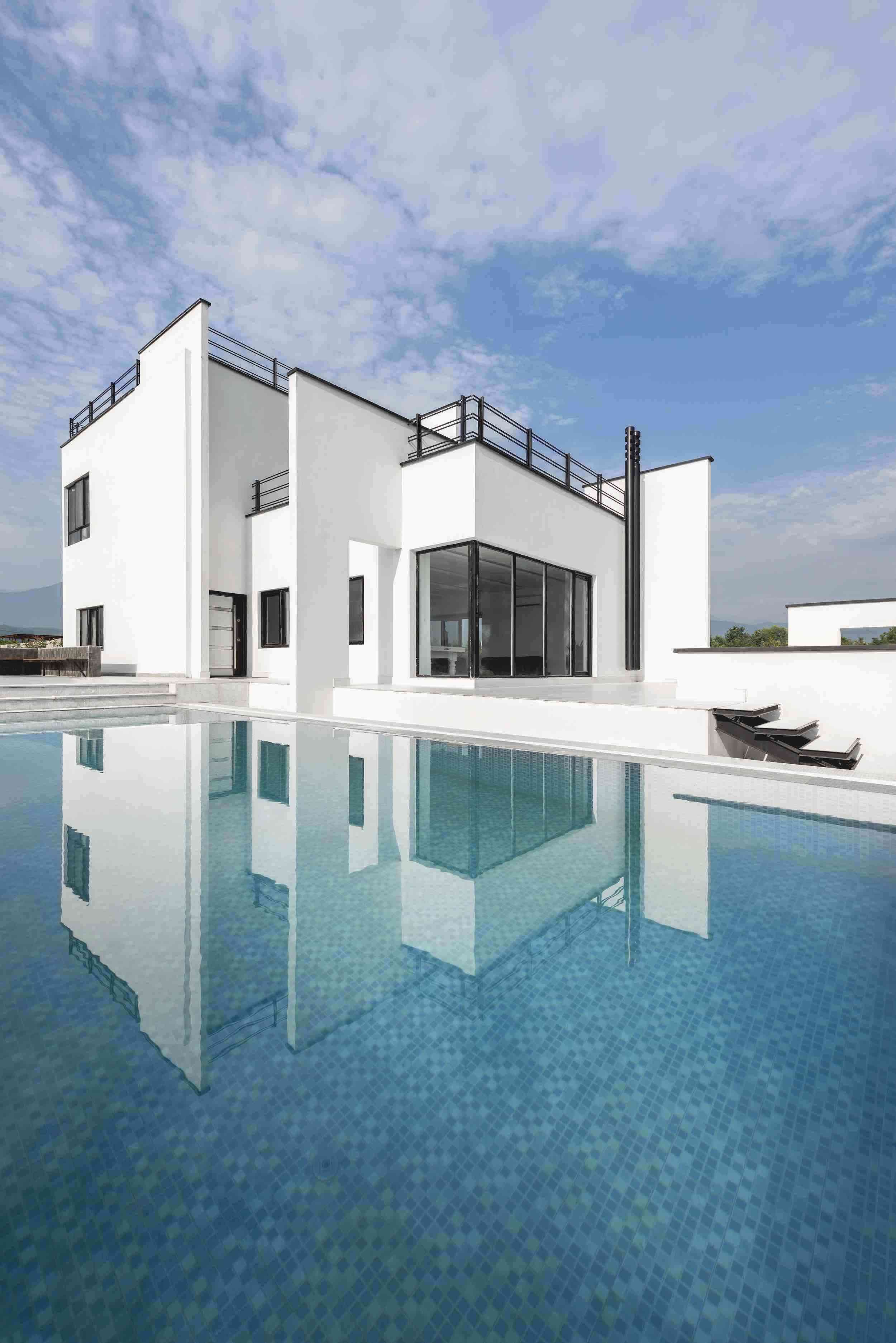 image © Deed Studio
image © Deed Studio
The project is located on an area of 4000 square meters. The client was on a low budget so we used our technique to make this project as functional as possible. We used native executive forces and economically this project is easier to build.
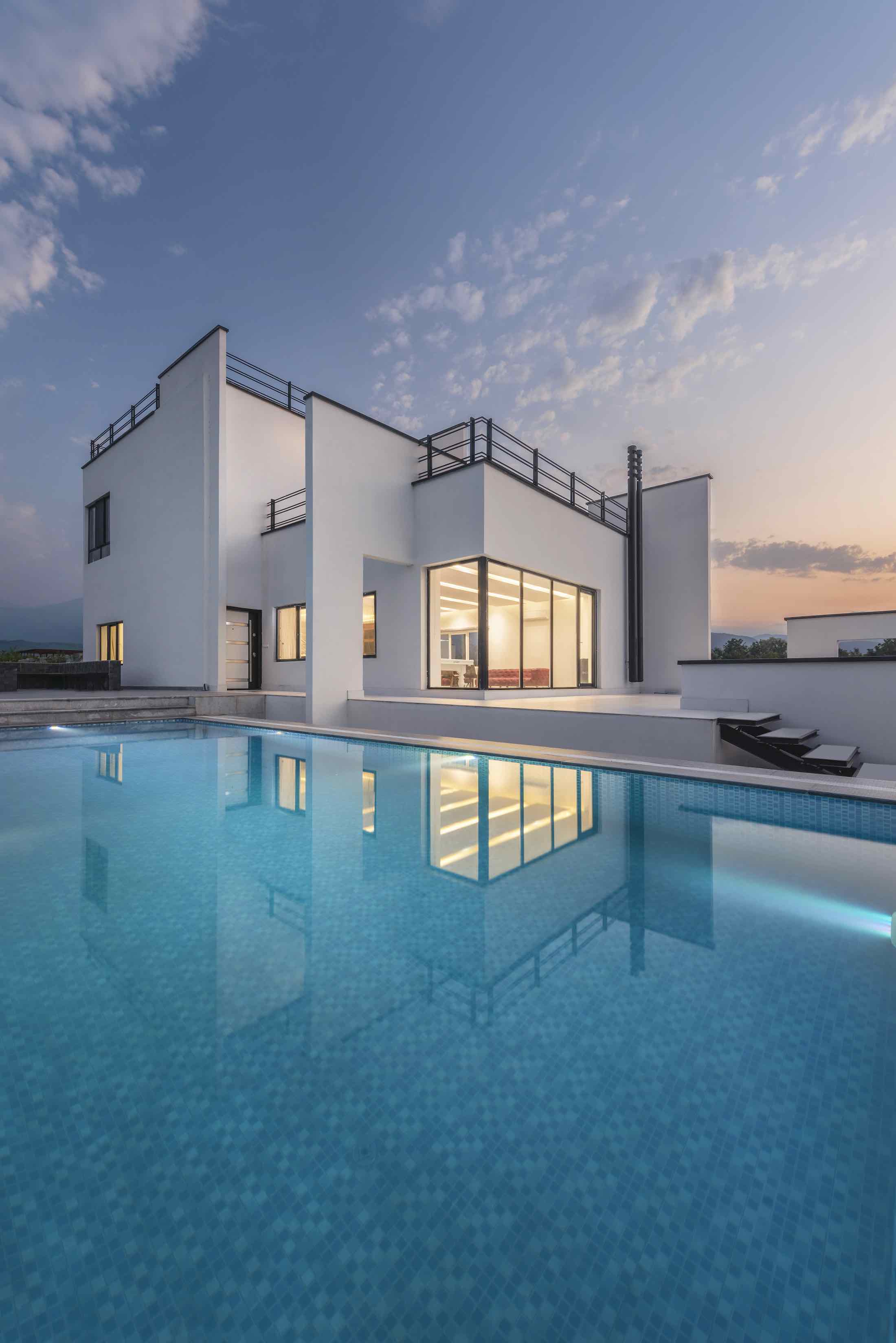 image © Deed Studio
image © Deed Studio
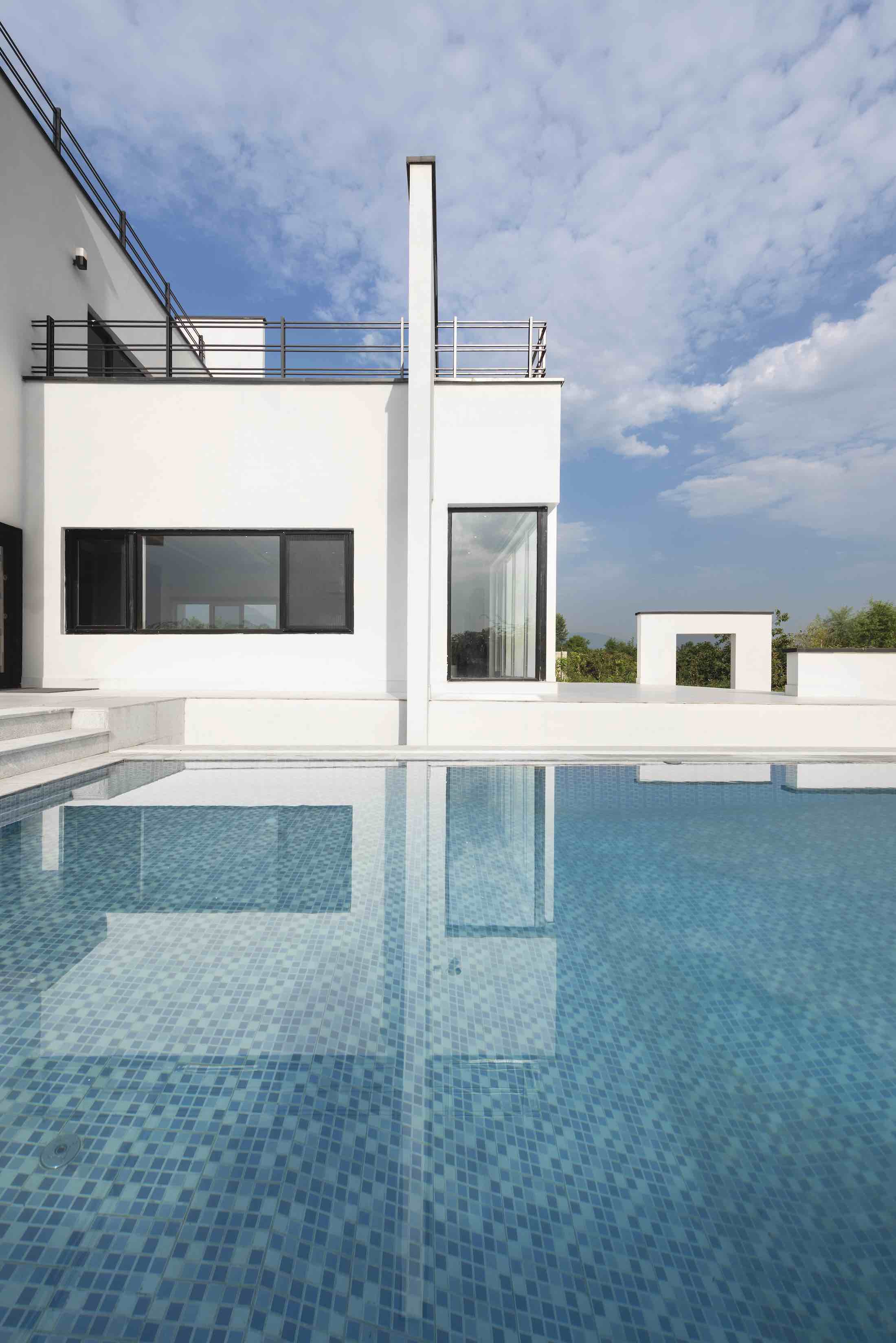 image © Deed Studio
image © Deed Studio
The connection between the interior and exterior was also considered as a matter in the design, due to the transparency of the building; Relying on materials such as white cement and white color, wood and metal, we tried to provide the right combination of materials between the interior and exterior. Moreover, we benefited from elements such as fireplaces and stairs to create the appropriate visual connection.
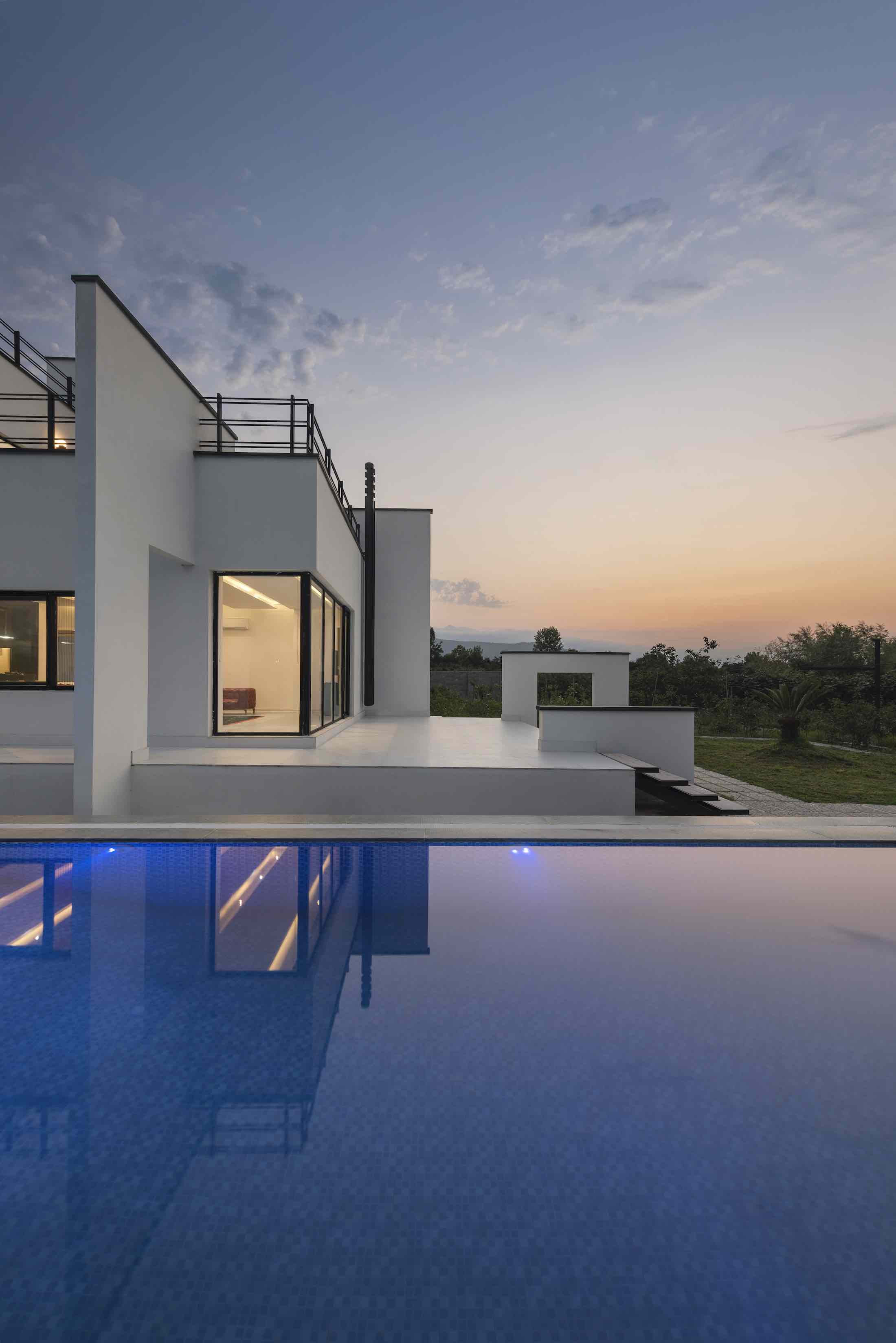 image © Deed Studio
image © Deed Studio
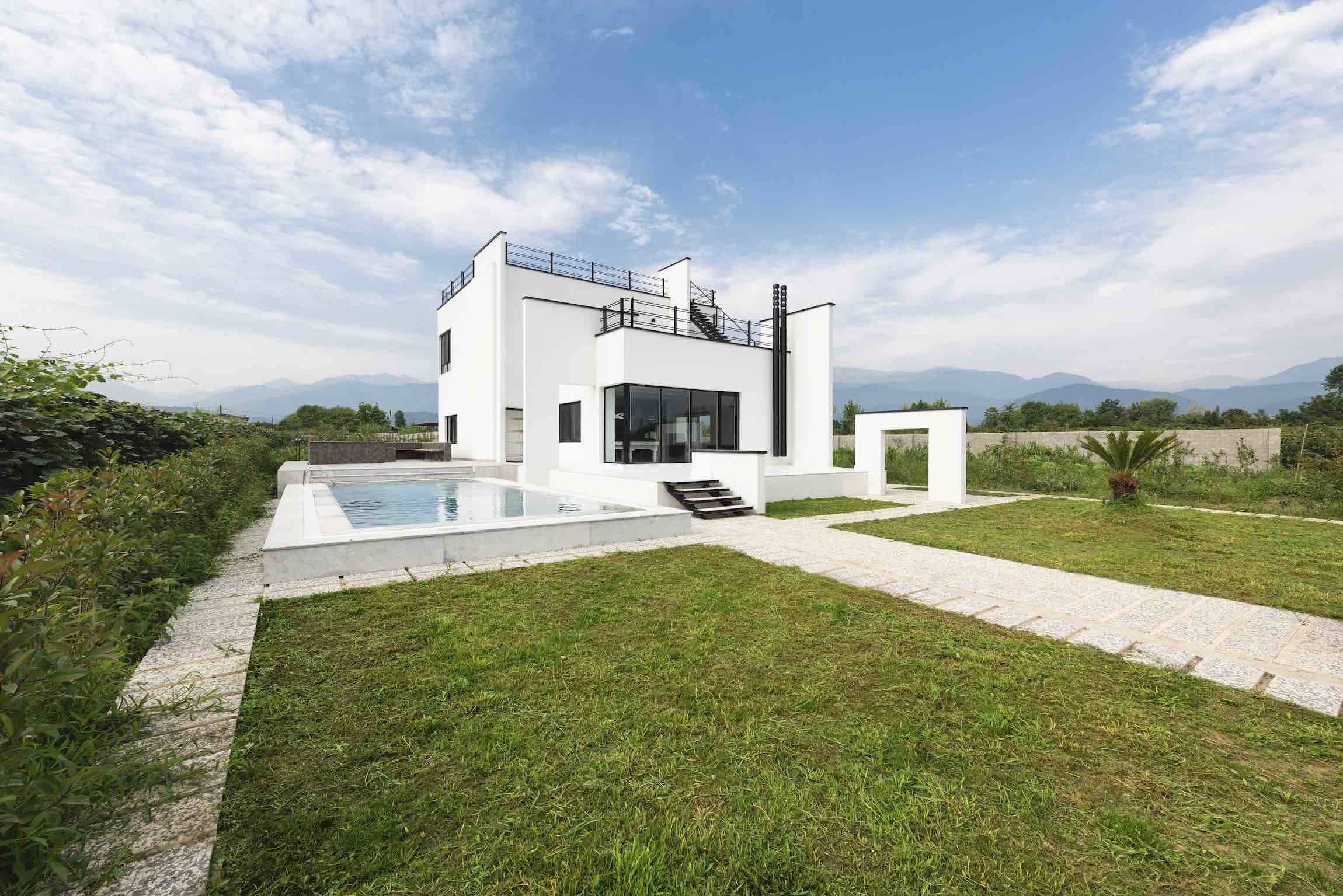 image © Deed Studio
image © Deed Studio
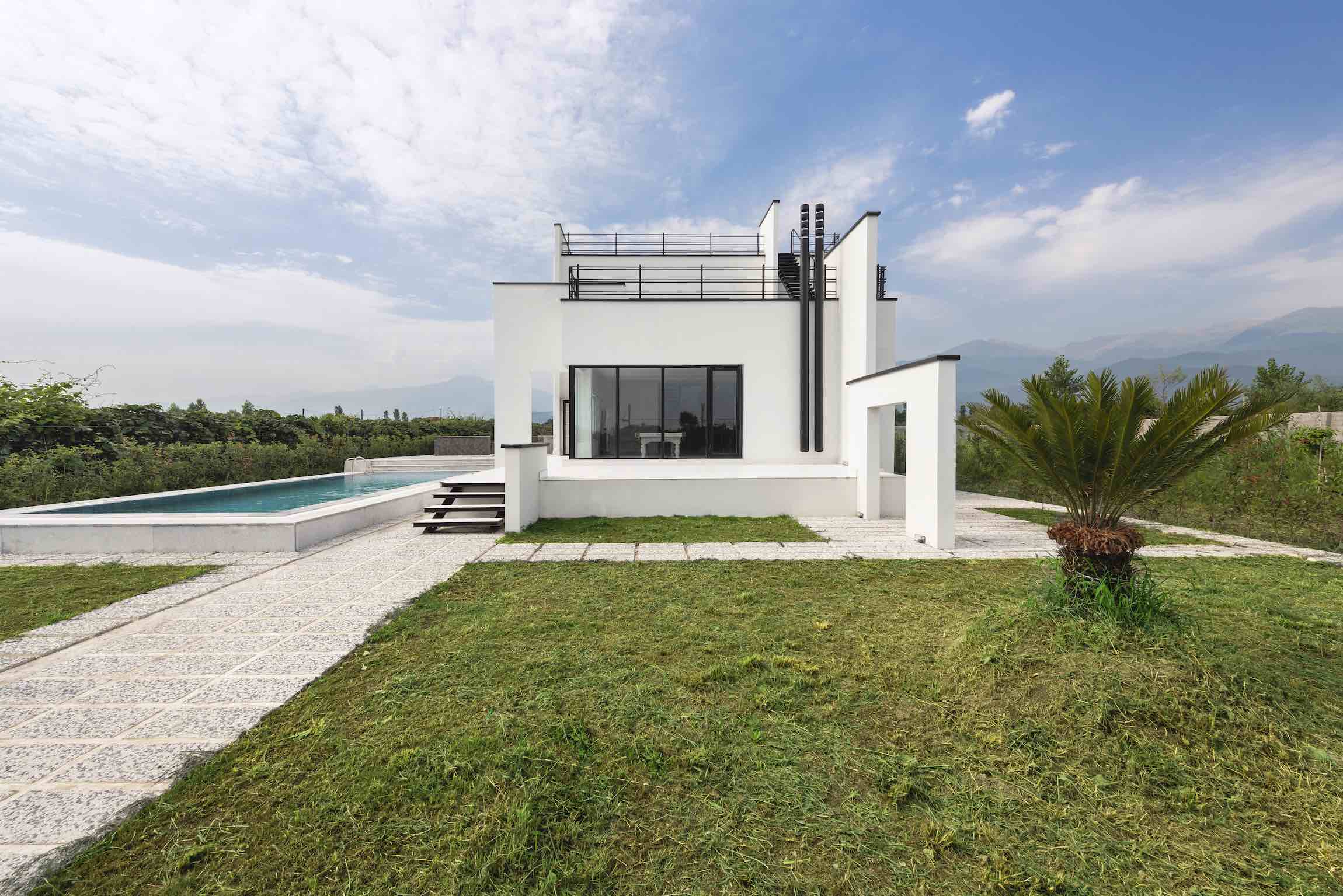 image © Deed Studio
image © Deed Studio
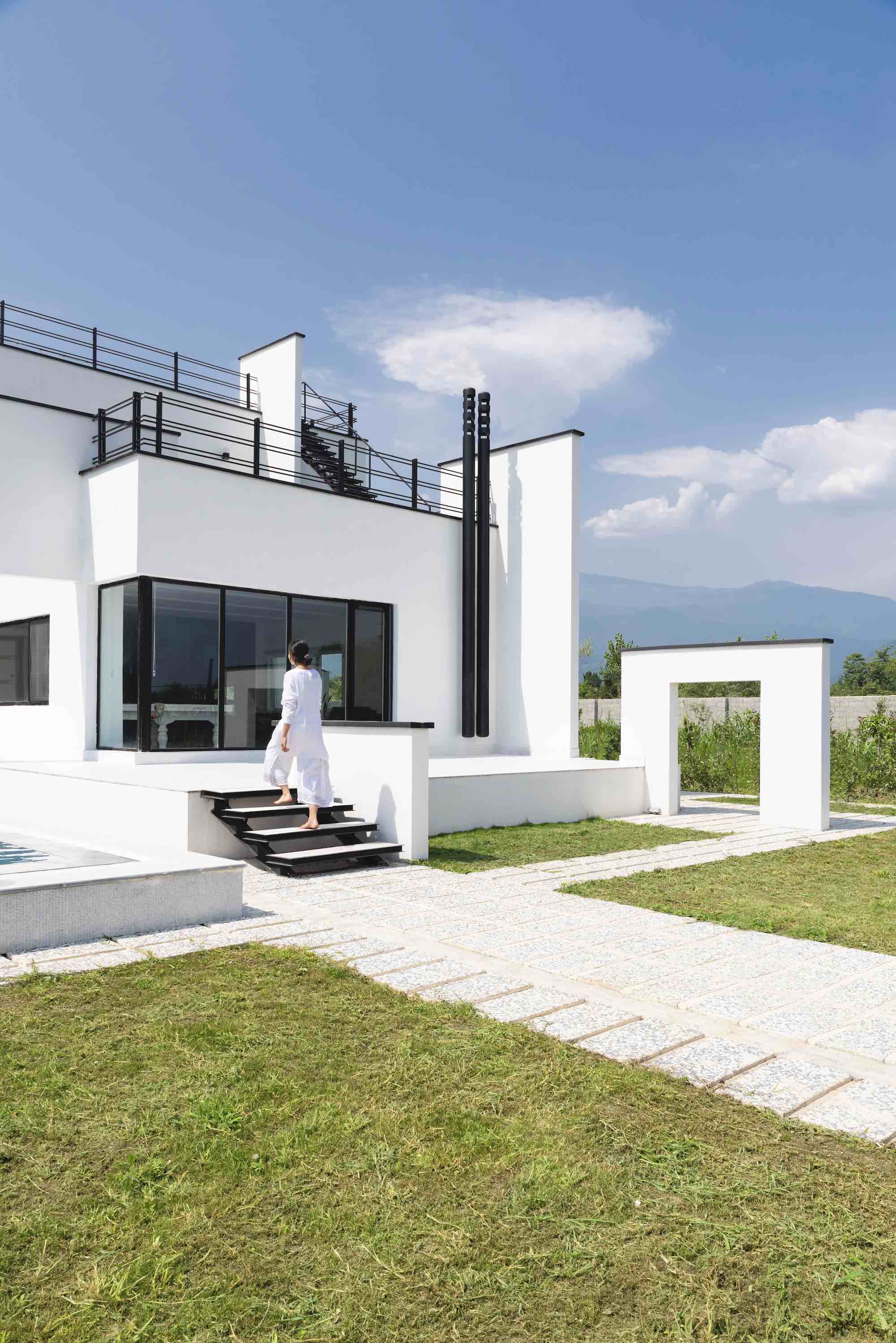 image © Deed Studio
image © Deed Studio
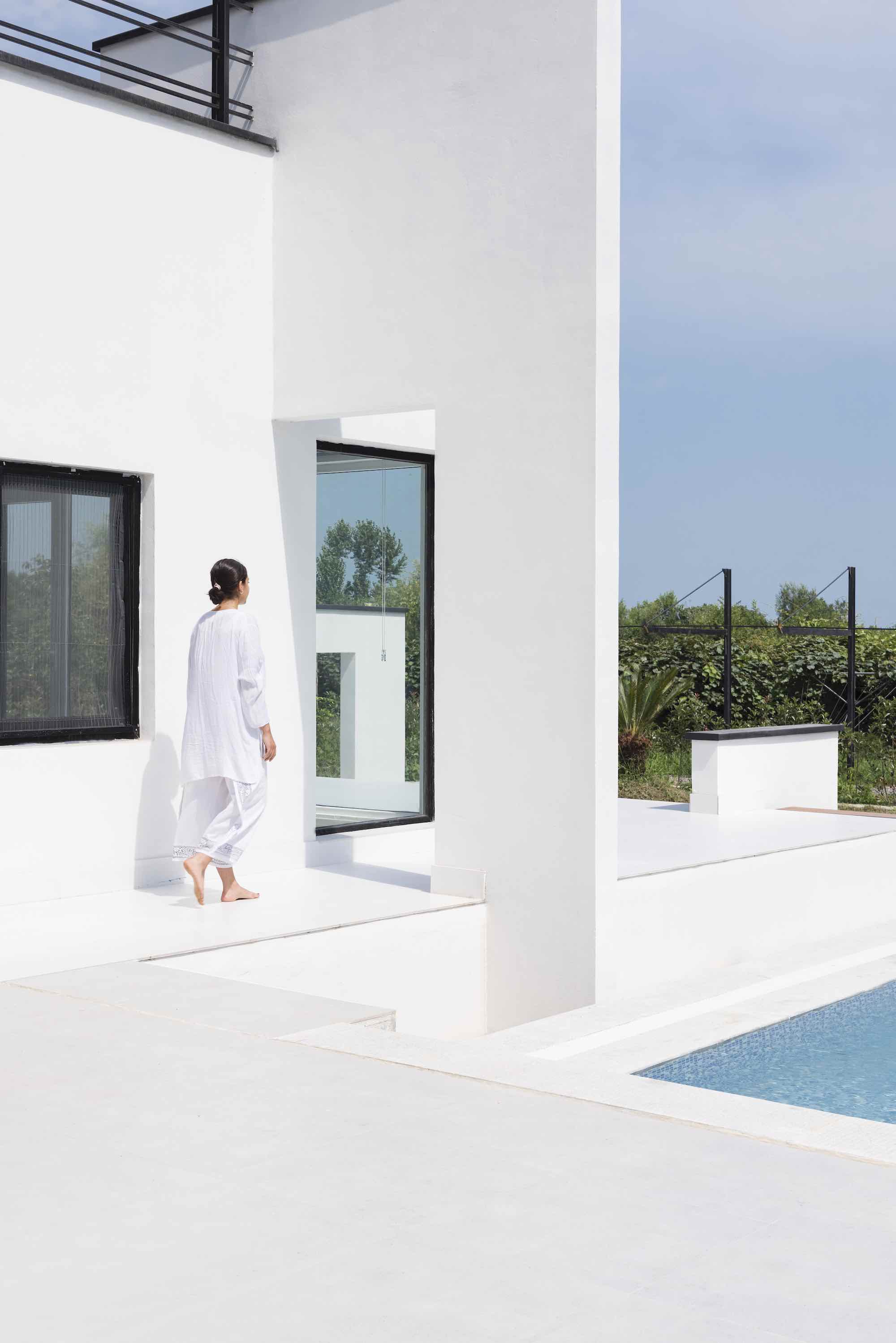 image © Deed Studio
image © Deed Studio
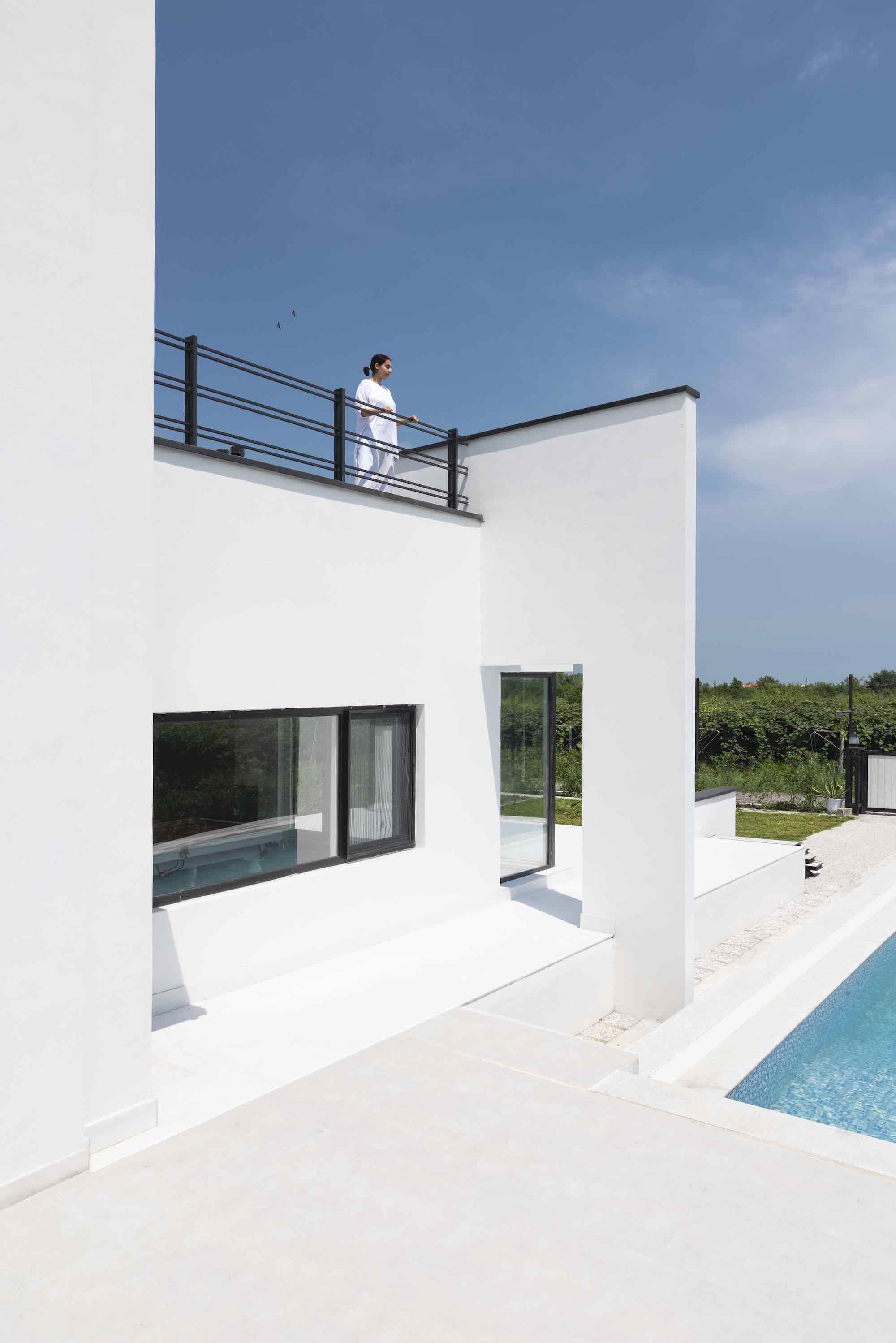 image © Deed Studio
image © Deed Studio
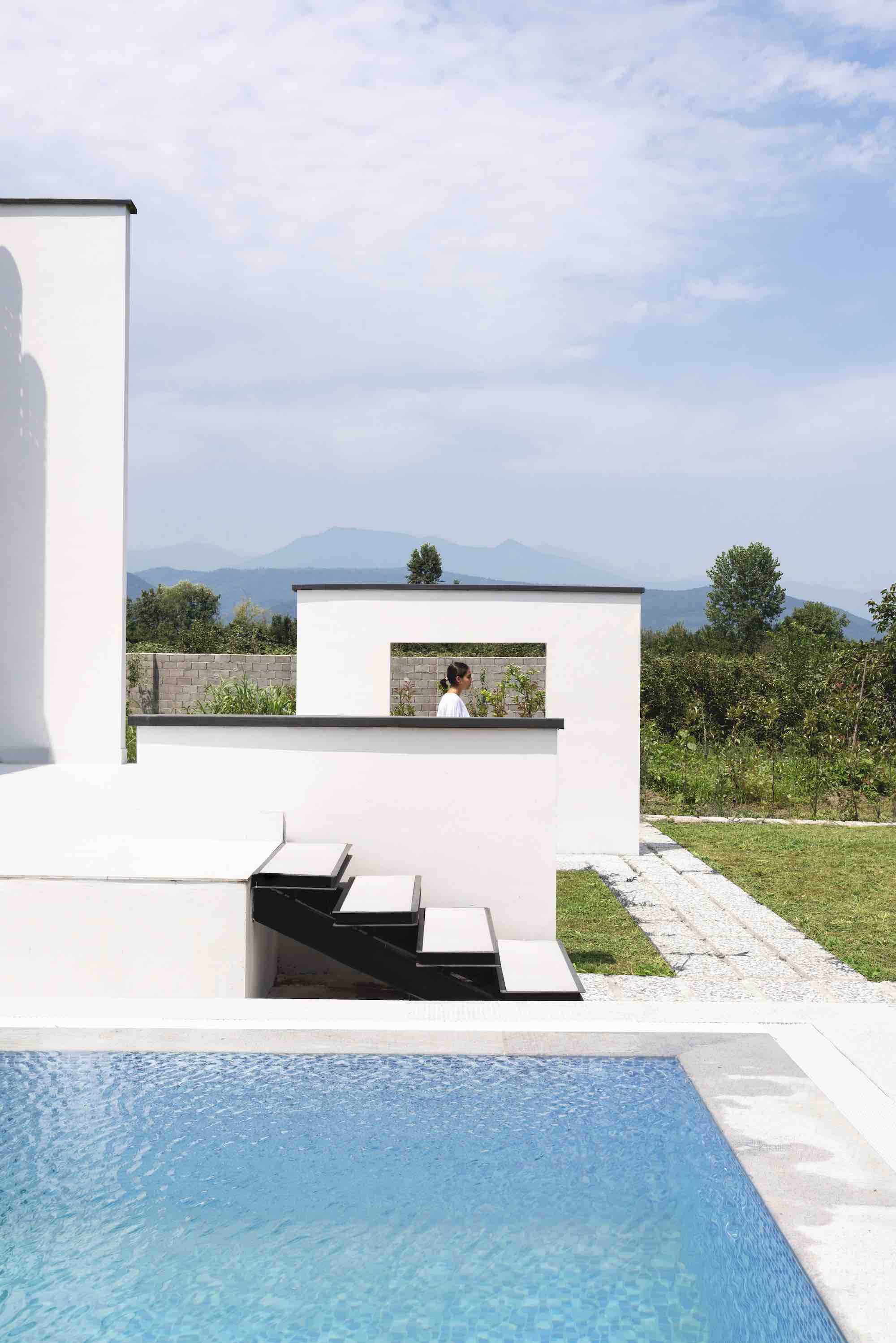 image © Deed Studio
image © Deed Studio
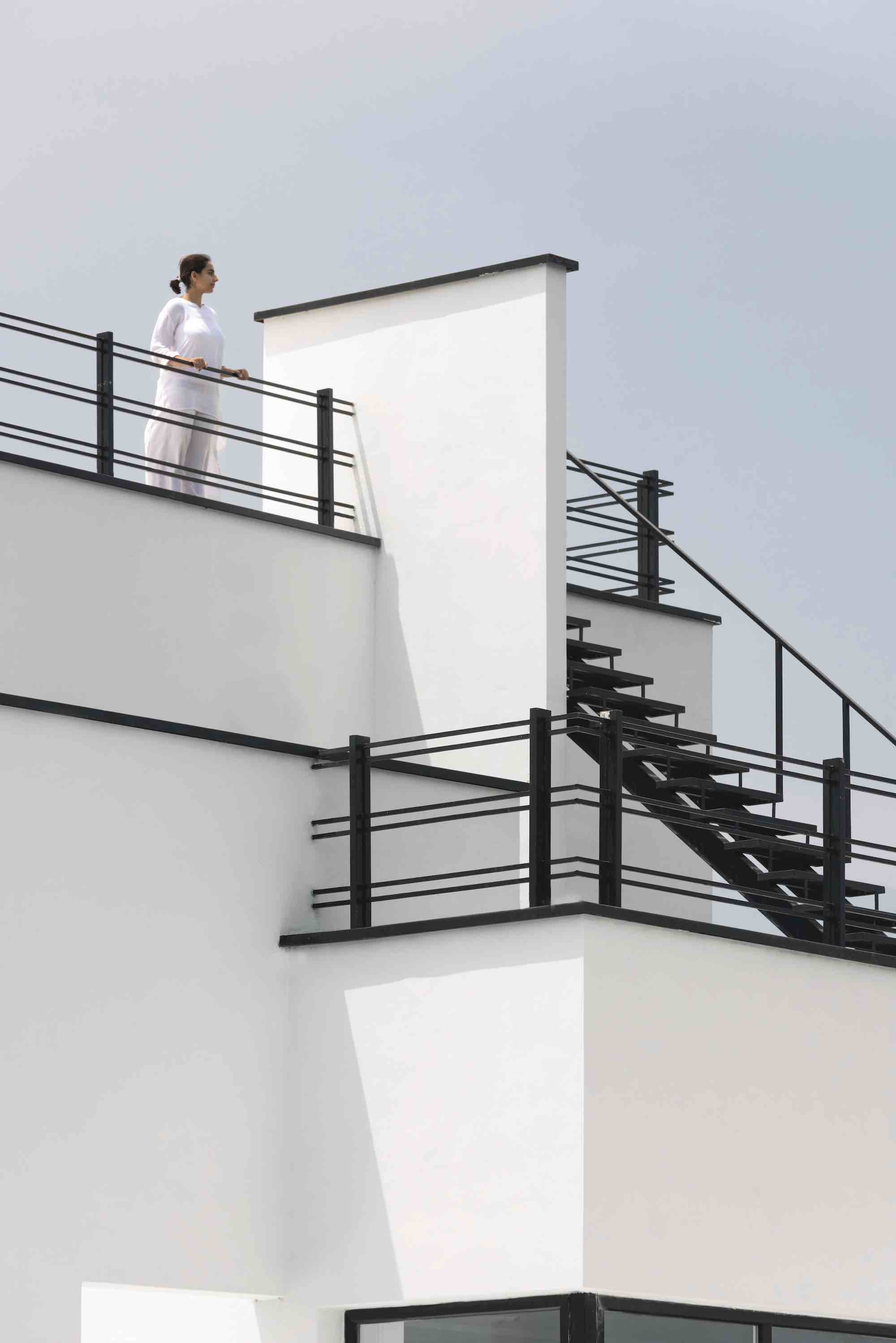 image © Deed Studio
image © Deed Studio
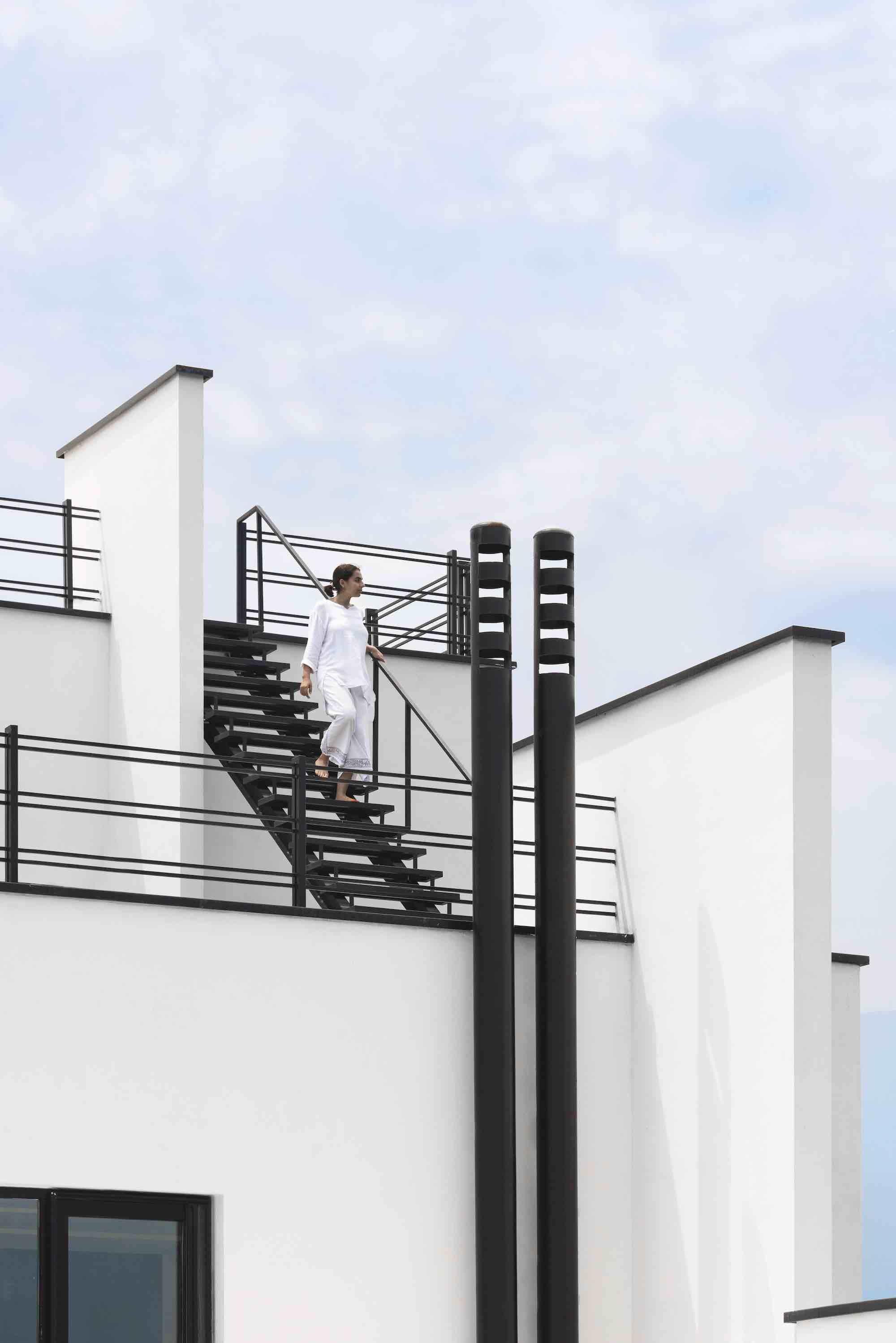 image © Deed Studio
image © Deed Studio
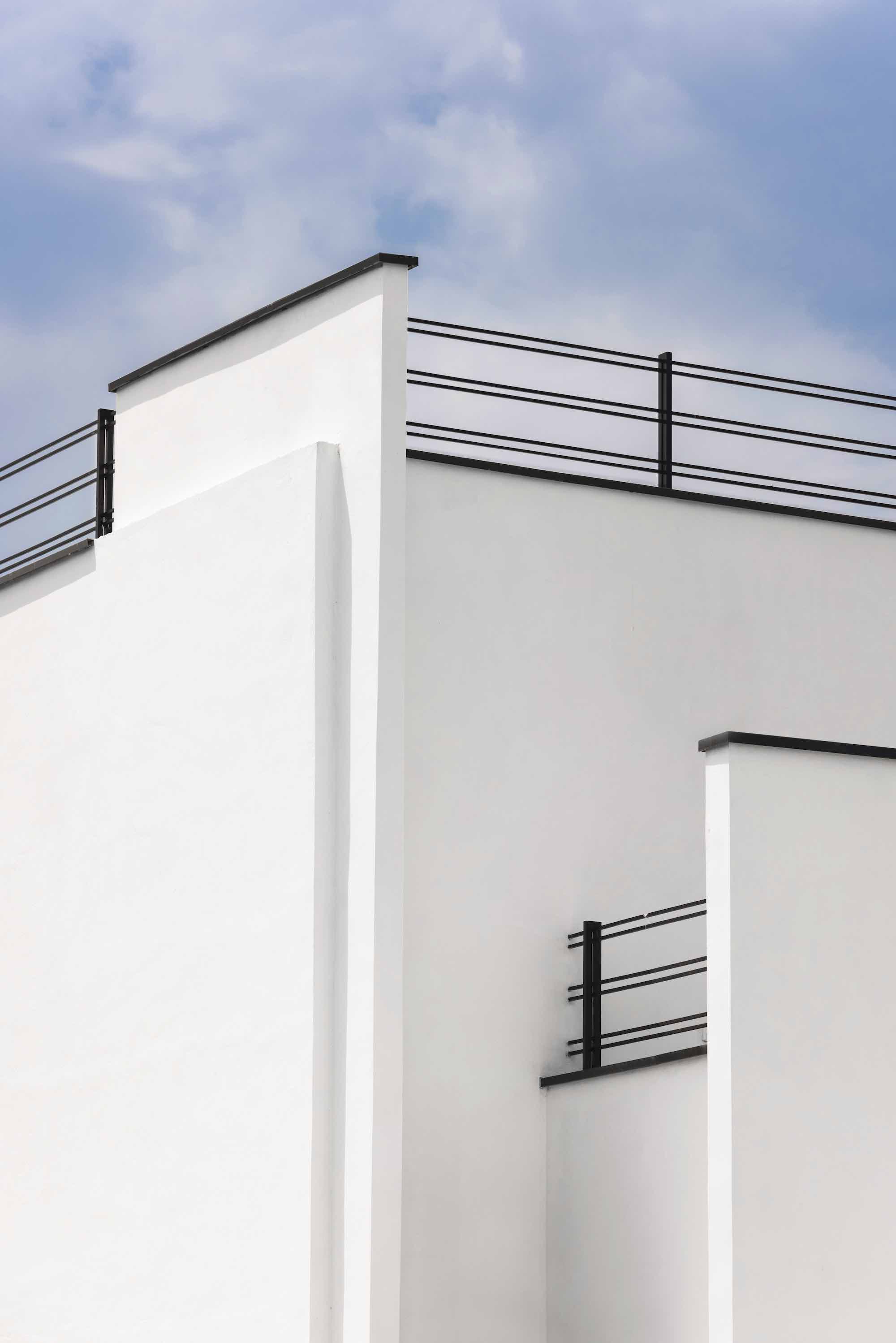 image © Deed Studio
image © Deed Studio
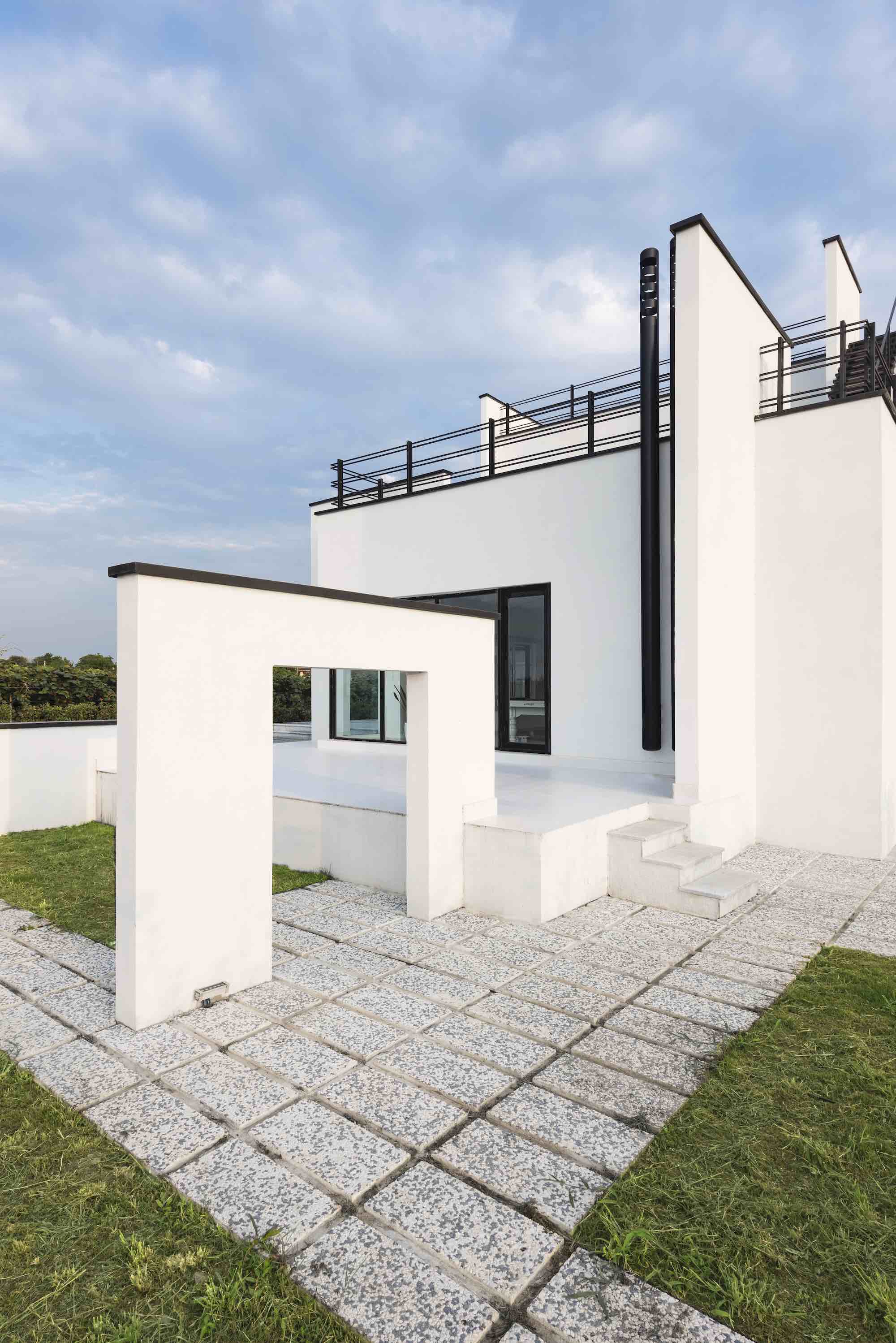 image © Deed Studio
image © Deed Studio
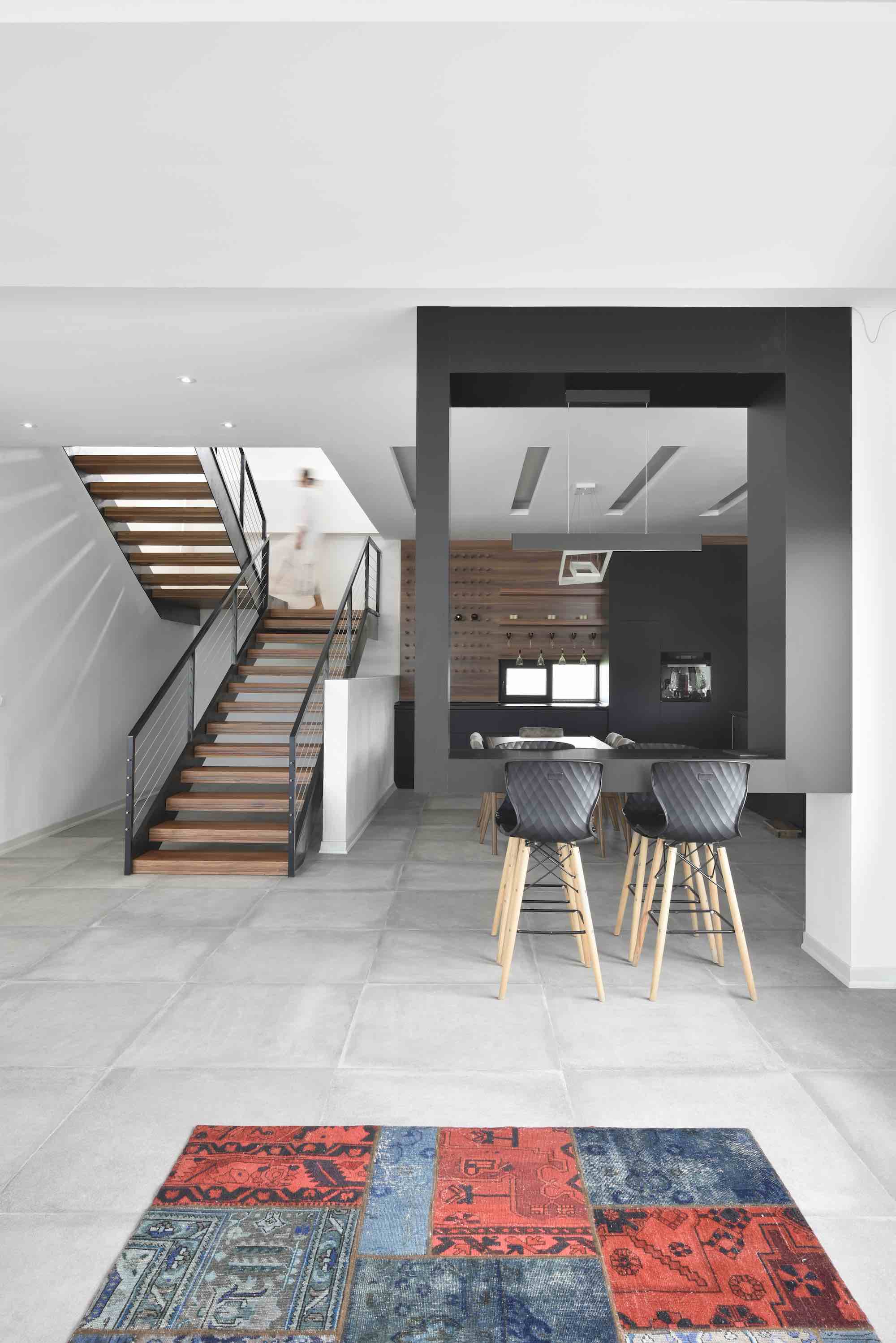 image © Deed Studio
image © Deed Studio
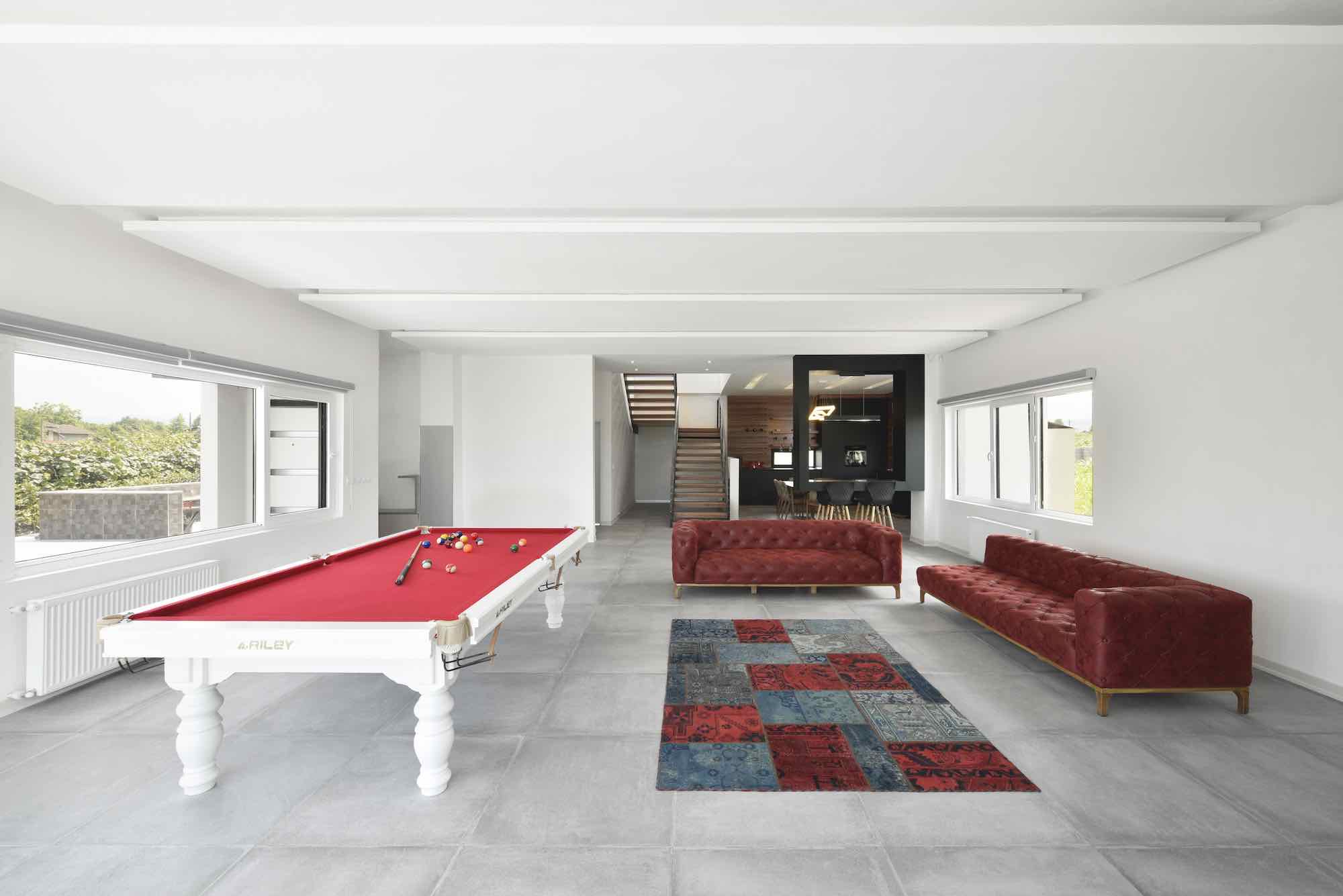 image © Deed Studio
image © Deed Studio
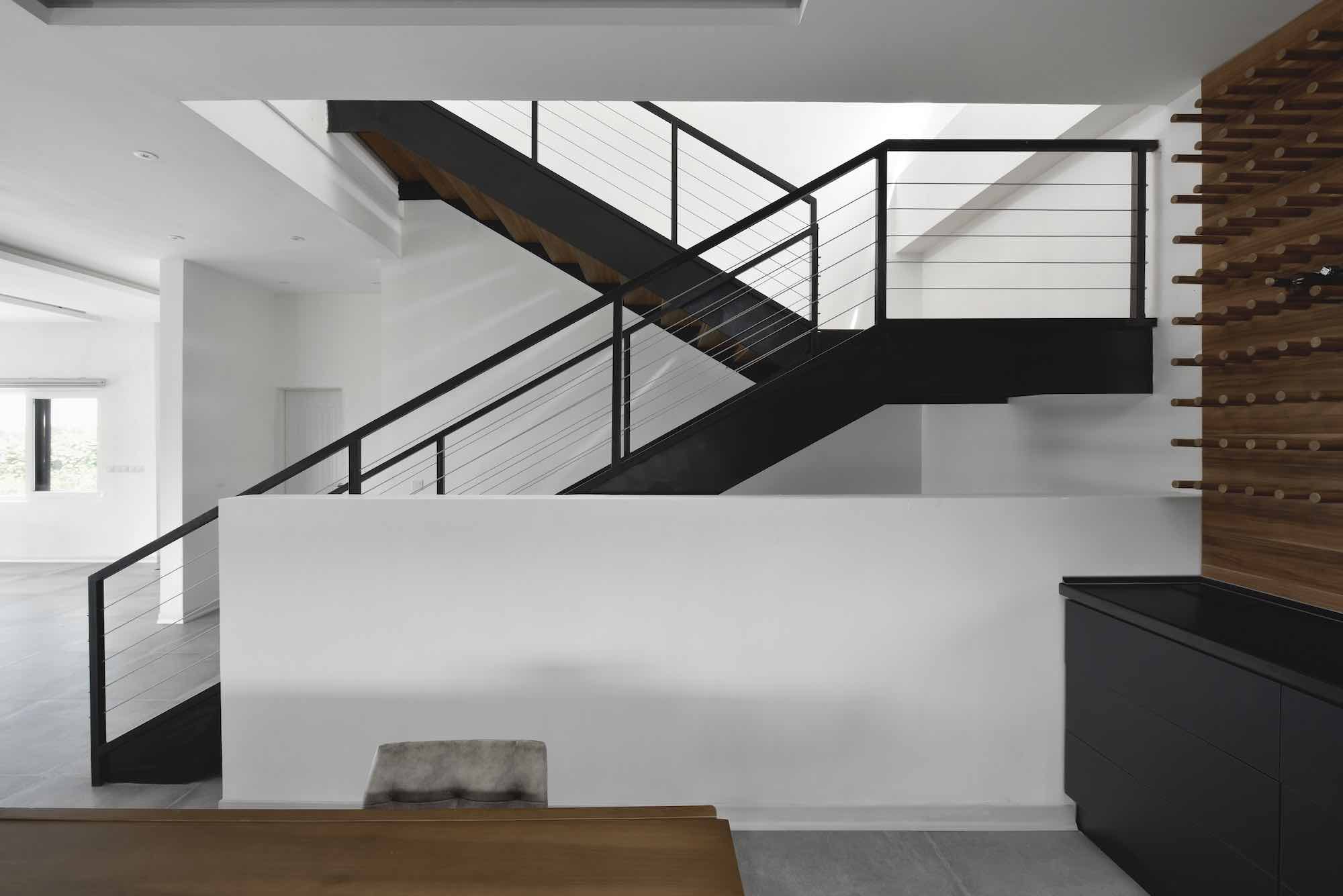 image © Deed Studio
image © Deed Studio
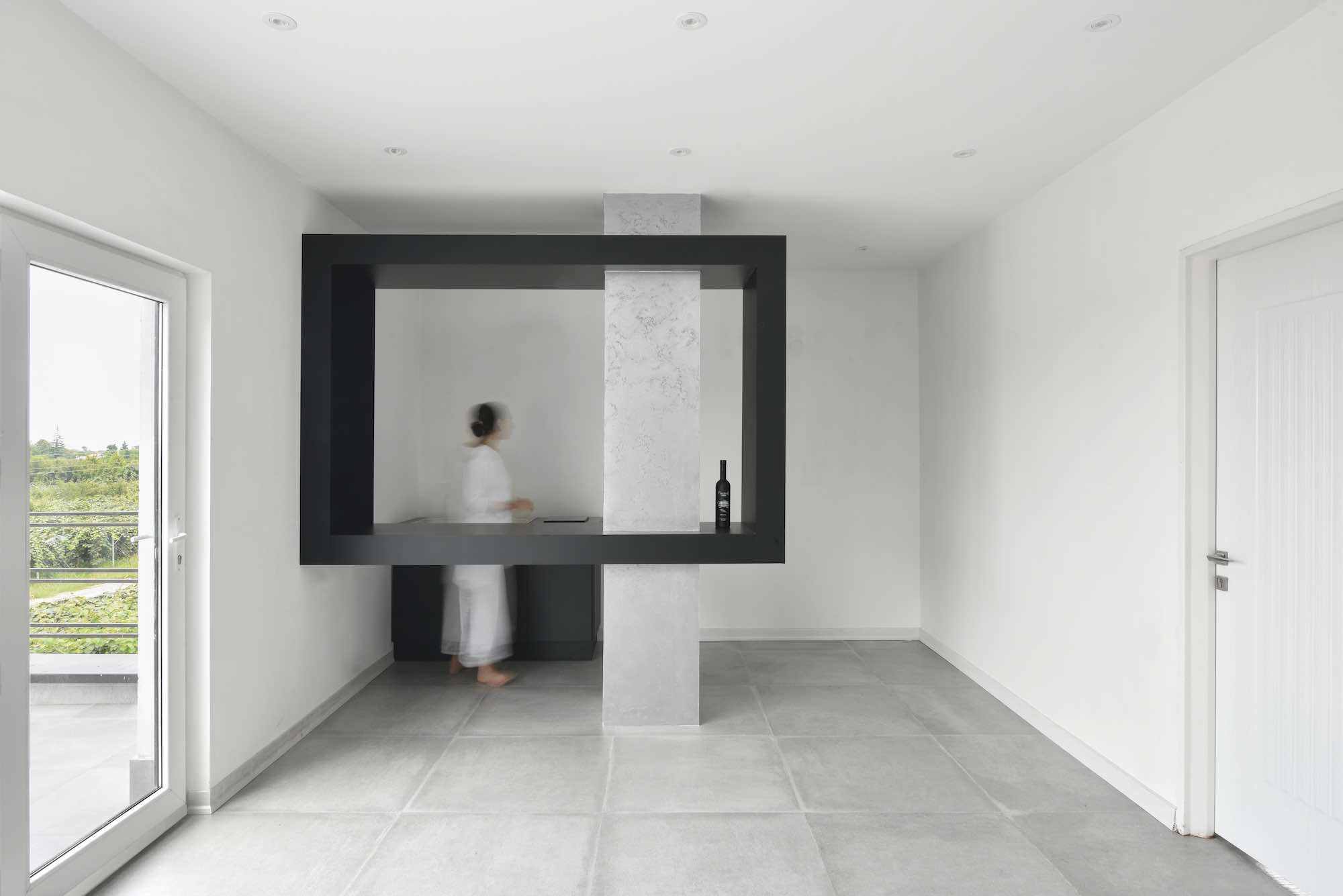 image © Deed Studio
image © Deed Studio
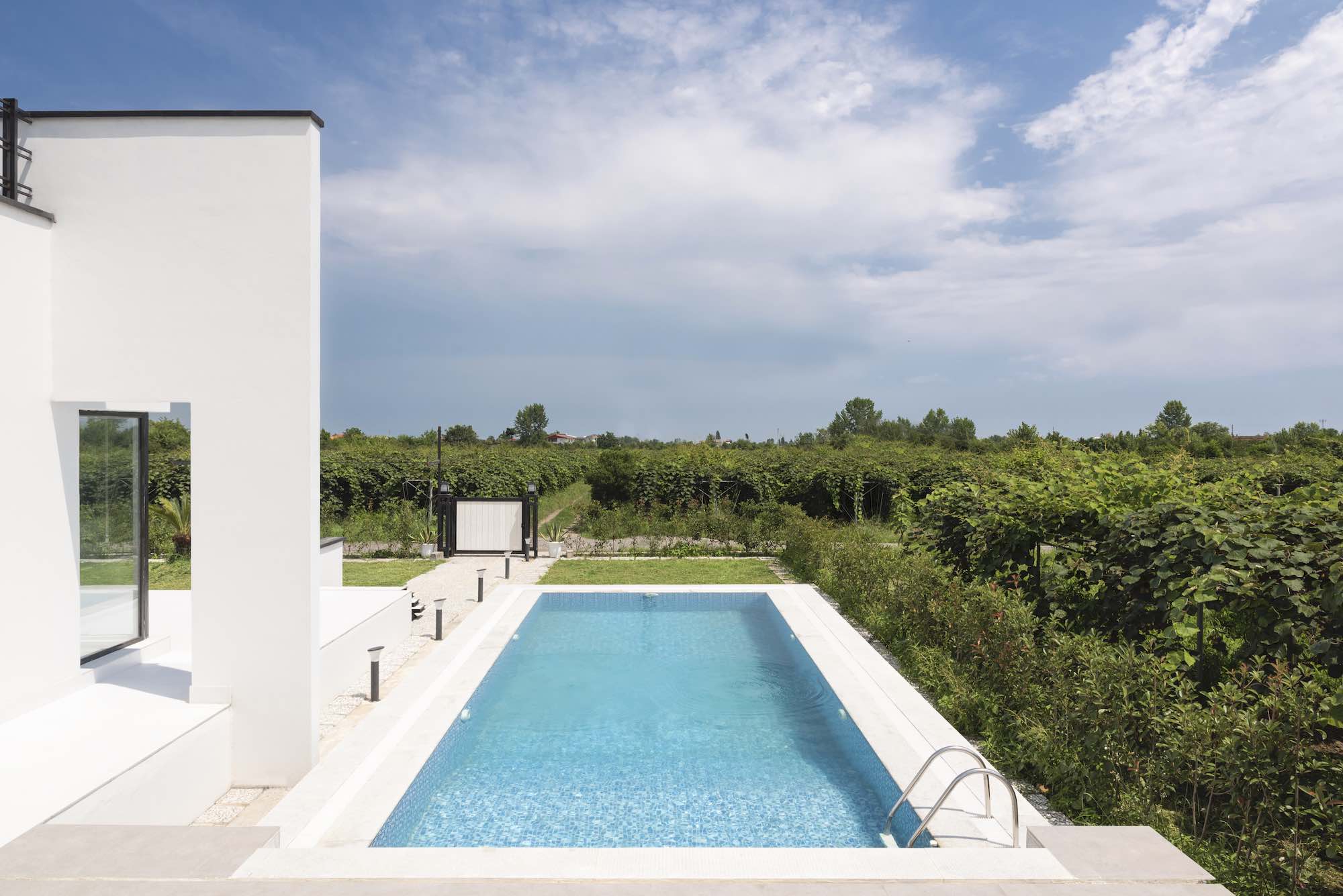 image © Deed Studio
image © Deed Studio
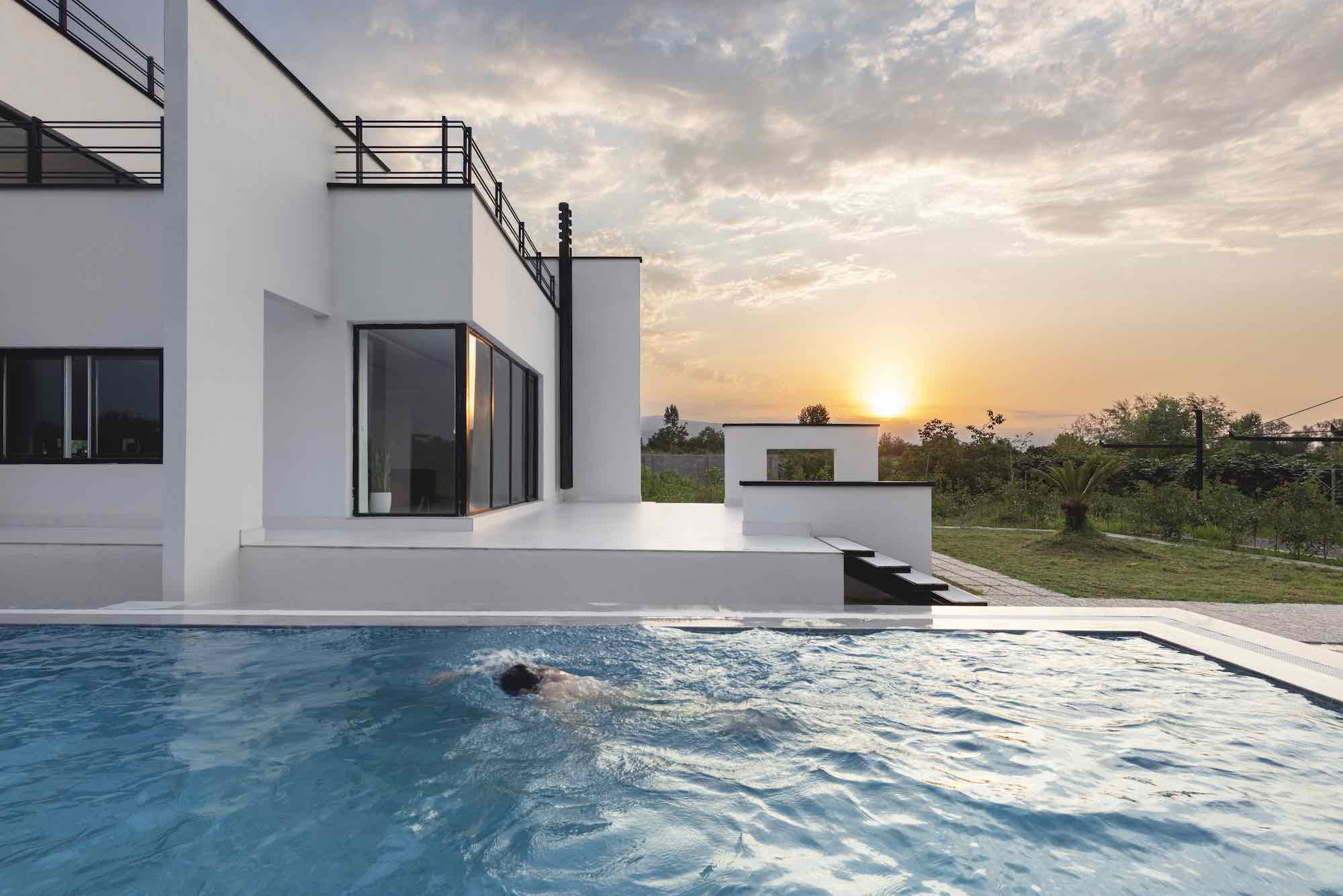 image © Deed Studio
image © Deed Studio
 Plan
Plan
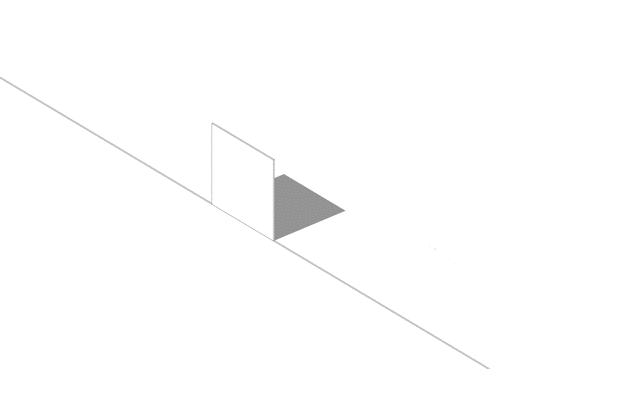
Animation
 Diagram
Diagram
 Elevation
Elevation
Architect: mrk office, Mohammad Reza Kohzadi
Location: Shahsavar, Mazandaran, Iran
Area: 4000 m²
Year: 2019
Assistant: Mohammad aghajani, Morteza alimohammadi, Neda mirani
Team: Hosein aghaei, Niloofar sadeghi, Sogand shouraj, Mahtab ezani, Negar mohammadhasani, Moazame eshkevarian, Benyamin jahanshahi
Client: Peyman Rostampour
Photographer: Deed Studio

