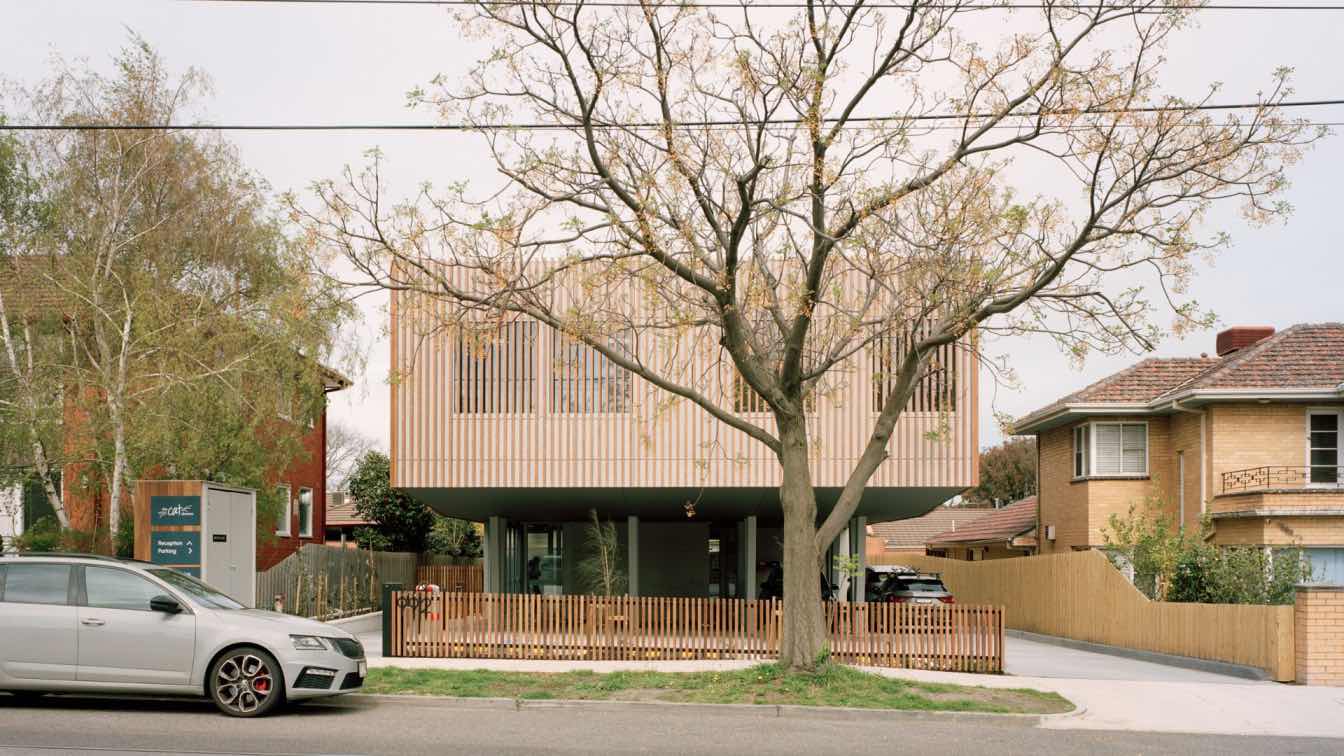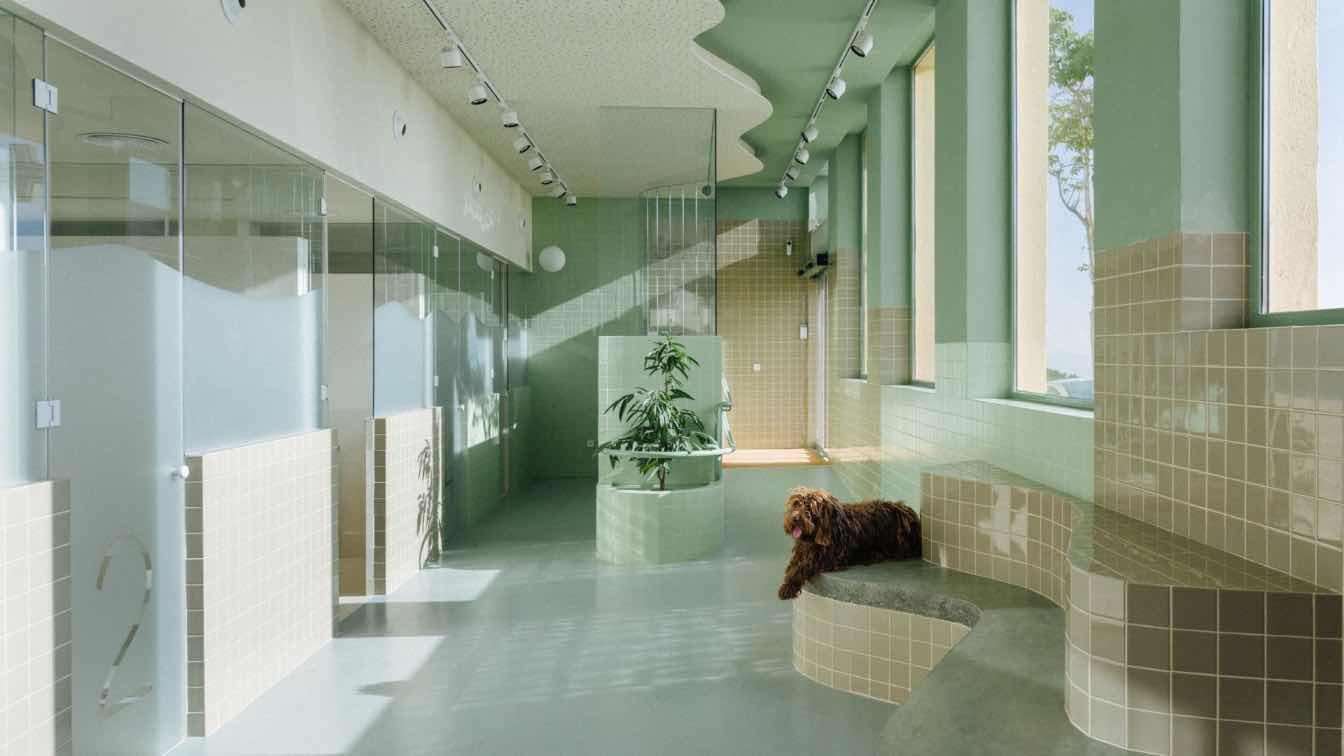Gardiner Architects: The Cat Clinic is a state-of-the-art commercial veterinary facility that embodies a commitment to the well-being of patients and staff. Located in Melbourne, this pioneering project spans two levels and 335 square meters, nestled on a 650 square meter site. The thoughtful design incorporates specialised clinical spaces, tailored to meet the unique needs of feline patients, ensuring a calm and comfortable experience. Sustainability plays a vital role in the clinic's operations, with eco-friendly practices seamlessly integrated into everyday care. The Cat Clinic's dedication to providing exceptional care is mirrored in its sleek, modern architecture, creating a serene atmosphere that puts both animals and their owners at ease. With a strong focus on staff welfare, the facility has been carefully crafted to promote a healthy work environment, underpinning the clinic's mission to deliver outstanding veterinary services. This project sets a new standard in feline healthcare, serving as a beacon for innovation and compassion in the veterinary industry. The clinic's commitment to sustainability and staff welfare creates a harmonious balance, resulting in a unique facility that redefines the standard of feline care.
The Project Brief
The Cat Clinic is a feline-only vet hospital in Caulfield South for an established practice with a unique vision for specialised veterinary care. Our client approached us with the aim of building one of Australia’s premiere vet hospitals. A legacy project for their business, future-proofed for the coming decades. The client’s existing clinic, a repurposed terrace house in Prahran, had served them well for 20 years but was tired and bursting at the seams. Our client envisioned a new phase of their business to expand their offering and meet growing demand.

Context and Feasibility
The site for the project had an existing single storey brick house with parking at the rear that until recently, served as a medical clinic. On a busy road with a sensitive residential interface, the site had some challenges, but generally represented a good development opportunity. Initial feasibility tests quickly determined the existing house was not suitable for the scale of the development, and a new two-storey building was required to meet the brief. Furthermore, to optimise clinical area for a large practice the best arrangement was found to elevate the entire clinical zone to the first floor, with entry, garden, staff facilities, carparking, and ancillary spaces occupying the ground level. The outcome is a facility that is at least two to three times the area of the clients existing practice despite the relative constraints of the single lot site.
Sustainability Measures
The building incorporates a range of passive and active sustainable systems including, 18 kW of photovoltaic panels on the roof, a large water tank connected to toilet cisterns and garden irrigation, double glazed windows and high levels of insulation in excess of minimum standards. The building is designed as a hermetically sealed envelope with a filtered fresh air intake and a mechanical heat recovery system that utilises recovered heat energy to either cool or warm the incoming fresh air. Combined with the batten screen façade for passive shading, the design ensures energy-efficient heating and cooling, contributing to the sustainable and environmentally conscious approach.

Staff Wellbeing
Our client emphasised the importance of a positive staff experience, highlighting the challenging work people in the veterinary industry often face. Garden views via the central courtyard, natural light from external screened windows, and a warm internal colour palette help to soften the internal environment. A generous separated staff room allows for time out.
The building arrangement also caters to staff needs through efficient circulation, a layout suited to workflow specifics, and the clear separation of public and private areas. This contributes to staff having the confidence and space to work to the best of their ability.
Outcome
The Cat Doctors embodies a thoughtful and innovative approach to veterinary design. From the innovative layout for the typology, to sustainability commitments, and bespoke spaces for specialised feline care, every aspect of the project reflects a commitment to creating a lasting legacy in veterinary medicine.
Specialised Design for Feline Care
Our client’s extensive veterinary experience led to detailed discussions on the needs of a feline-focused practice. Compared to general veterinary, feline care is typically more nuanced. Patients are sensitive to sensory stimulation like loud noises and open spaces, and with smaller animals comes a finer approach to treatment and patient interaction. We worked within these parameters to design spaces that suited smaller medical equipment, closer interactions between staff and patients, and robust bespoke joinery and benchtops.
The first-floor clinical plan also allows for future adaptability, with several internal walls designed as non-load bearing. Additional foundations were also included at ground level for future expansion including allowance for heavy specialist equipment like a CT scanner.

Design Intent
Veterinary clinics can often seem cold, clinical, and without many windows or external aspect. We wanted to find a way to improve this so the architectural concept prioritised natural light, warm materials, landscape views, and an inviting atmosphere.
The entry foyer and reception are separated from the clinical and staff areas by a full height courtyard. This simultaneously separates the public and private domains of the building whilst also providing calming garden views and permitting daylight deep into the building.
The elevated first floor clinical spaces were conceptually thought of as a glass box that rests lightly on the ground floor walls. To enhance this concept the front of the building, as it meets the street, has a large cantilever that angles up at the tip. This gesture softens the carpark interface and creates a sense of entry for pedestrians approaching the building. The ground floor materials of honed blockwork and angled steel columns act like anchors to the cantilevering first floor.
We worked hard to ensure all spaces had access to natural light and external views. A particular focus were the consult rooms - typically dark and internal rooms in many clinics - we inverted the approach so these rooms were on the outside of the building with views to the street tree canopy. This was a key gesture in the project, providing a light-filled and enjoyable space for staff and customers alike.
With a variety of clinical spaces, each with their own functional demands, we added a vertical batten screen around the entirety of the first-floor glazed facade. This assisted to control privacy, reduce heat gain in summer, and add a warm and natural aesthetic to the façade without compromising the internal function.
















