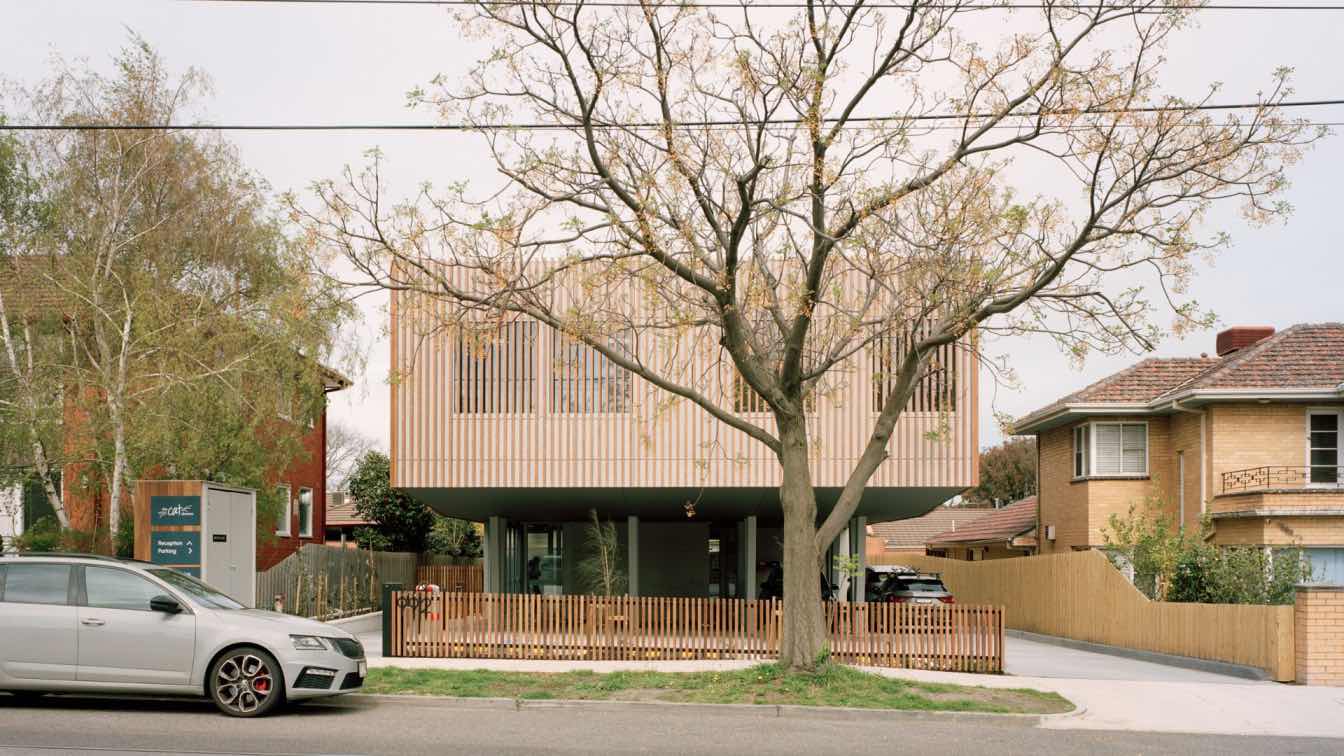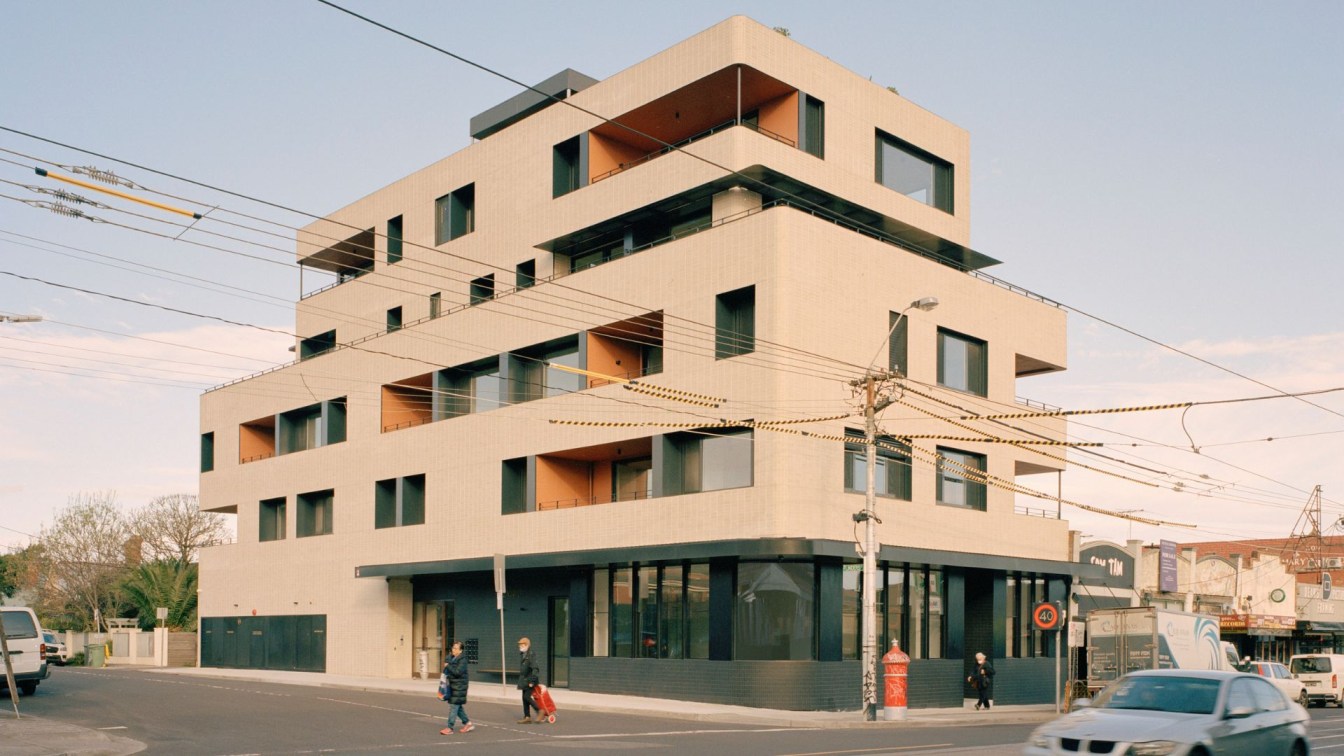The Cat Clinic is a state-of-the-art commercial veterinary facility that embodies a commitment to the well-being of patients and staff. Located in Melbourne, this pioneering project spans two levels and 335 square meters, nestled on a 650 square meter site.
Project name
The Cat Clinic
Architecture firm
Gardiner Architects
Location
Melbourne, Australia
Photography
Rory Gardiner
Principal architect
Vaughan Bones
Interior design
Gardiner Architects
Civil engineer
Stephen Dodd & Partners
Structural engineer
Vistek
Environmental & MEP
LID Consulting
Landscape
Henry Landscape Design
Lighting
Gardiner Architects
Material
GB Masonry Honed Porcelain blockwork, Mortlock Timber in Spotted Gum for internal timber lining, Classic Ceramics tiles, Artedomus porcelain benchtops, Forbo Marmoleum floor vinyl, Laminex in Green Slate, Terazzino Perlato and Sublime Teak for joinery and Alspec Windows
Typology
Health › Veterinary
The High Street Apartments is Gardiner Architects’ first high-rise multi-residential project. Located in Thornbury, Melbourne, the project is a mixed-use building, with thirteen apartments above a ground floor carpark and restaurant fronting High Street. Differing from your usual apartment development model, there was an imperative for our client t...
Project name
High Street Apartments
Architecture firm
Gardiner Architects
Location
High St, Thornbury, Victoria, Australia
Photography
Rory Gardiner, Stylist: Jess Kneebone
Principal architect
Paul Gardiner
Design team
Vaughan Bones, Alex Millar, Amelda Berkley
Interior design
Gardiner Architects
Civil engineer
4Site Engineer
Structural engineer
4Site Engineer
Environmental & MEP
LID Consulting
Lighting
Gardiner Architects
Construction
CLT Timber construction
Tools used
Prefabrication methods
Typology
Mixed-Use Multi-Residential



