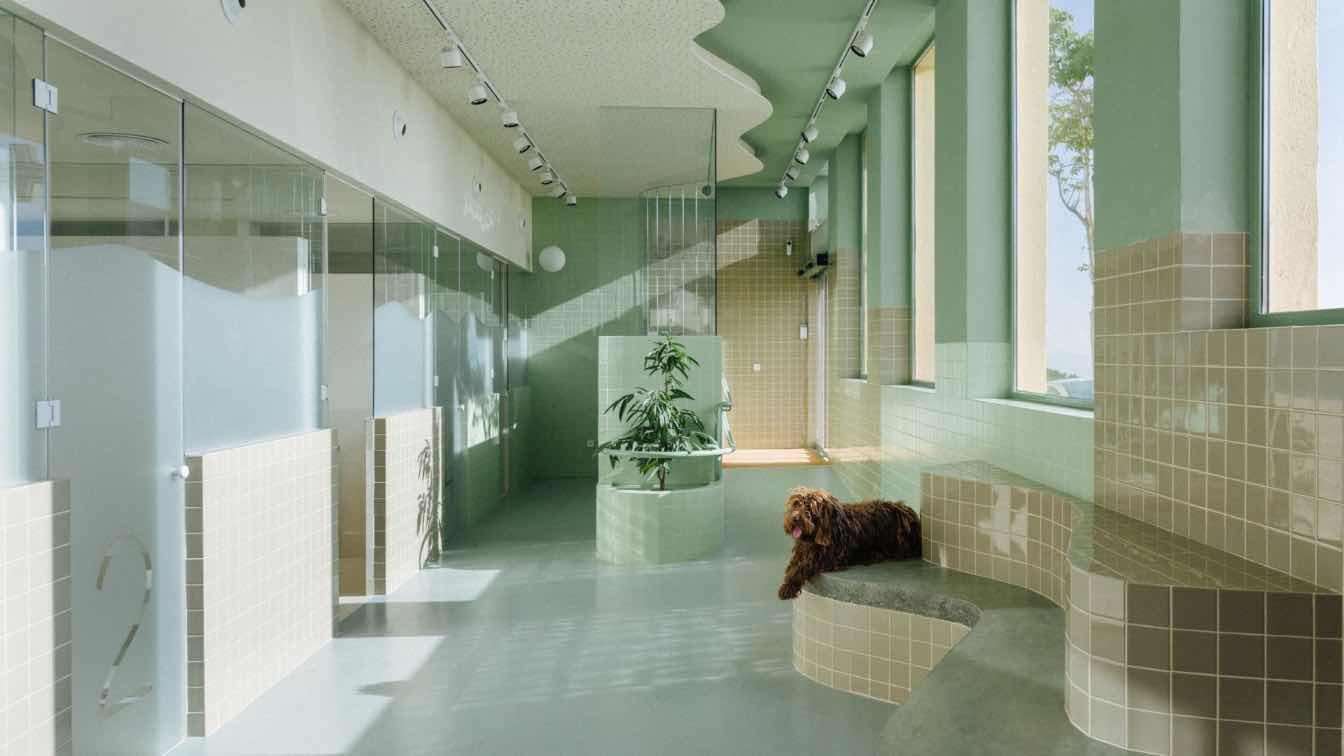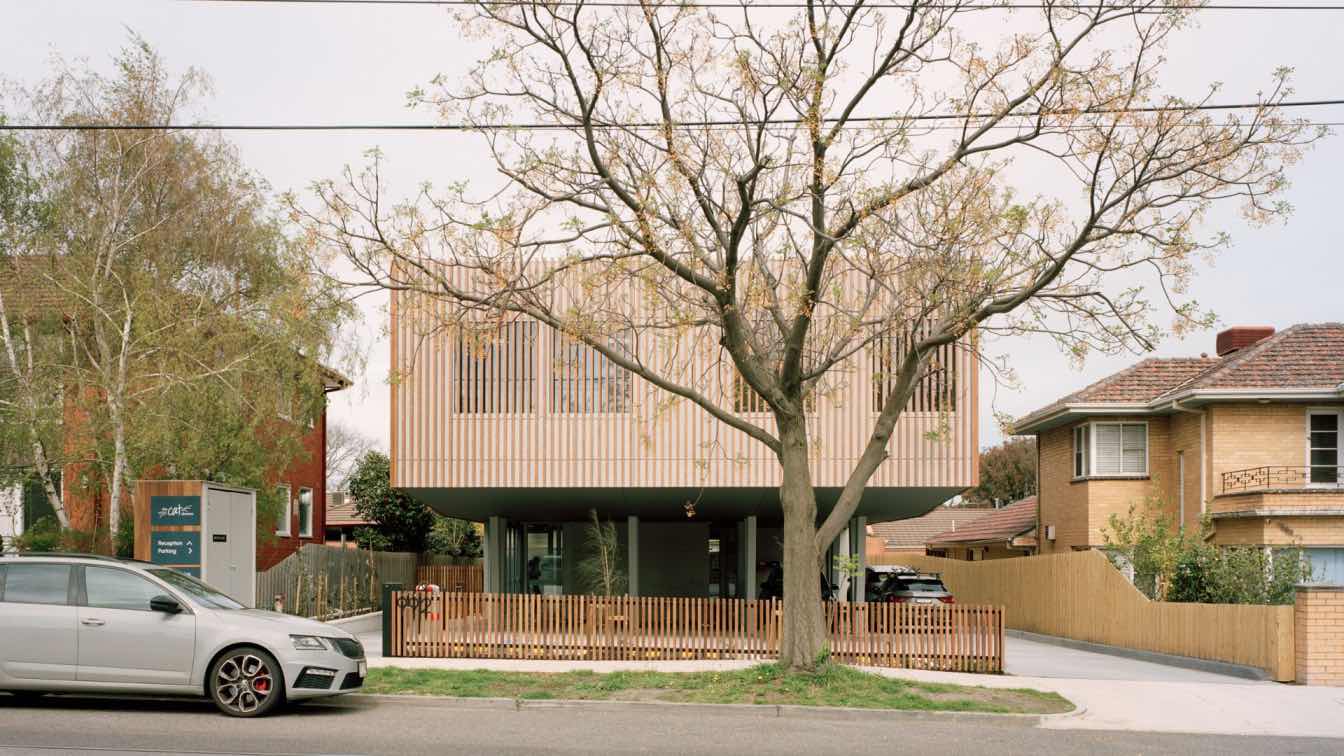Ecovet is a leading veterinary clinic. Together with Elena, veterinarian and founder of the centre, we have created a space that transmits tranquillity. The confidence that the professionals instil in the care of pets is reflected in the architectural and interior design of the place.
Project name
Veterinary Clinic Ecovet
Architecture firm
FIVE OH FIVE Design
Location
Santa Cruz de Tenerife, Canary Islands
Photography
Silvia Gil-Roldán
Principal architect
María León Ferreiro, Eduardo López Solórzano
Design team
María León Ferreiro, Eduardo López Solórzano
Interior design
FIVE OH FIVE Design
Structural engineer
Praxis Ingeniería (building engineer)
Environmental & MEP
Praxis Ingeniería
Visualization
FIVE OH FIVE Design
Supervision
Iván Hernández Díaz
Construction
Naomar Construcciones
Material
Cerámica Vilar Alvaro, Artigo, Roca, Jung, Cortizo
Client
Elena Laynez Carnicero
Typology
Healthcare Architecture › Veterinary
The Cat Clinic is a state-of-the-art commercial veterinary facility that embodies a commitment to the well-being of patients and staff. Located in Melbourne, this pioneering project spans two levels and 335 square meters, nestled on a 650 square meter site.
Project name
The Cat Clinic
Architecture firm
Gardiner Architects
Location
Melbourne, Australia
Photography
Rory Gardiner
Principal architect
Vaughan Bones
Interior design
Gardiner Architects
Civil engineer
Stephen Dodd & Partners
Structural engineer
Vistek
Environmental & MEP
LID Consulting
Landscape
Henry Landscape Design
Lighting
Gardiner Architects
Material
GB Masonry Honed Porcelain blockwork, Mortlock Timber in Spotted Gum for internal timber lining, Classic Ceramics tiles, Artedomus porcelain benchtops, Forbo Marmoleum floor vinyl, Laminex in Green Slate, Terazzino Perlato and Sublime Teak for joinery and Alspec Windows
Typology
Health › Veterinary



