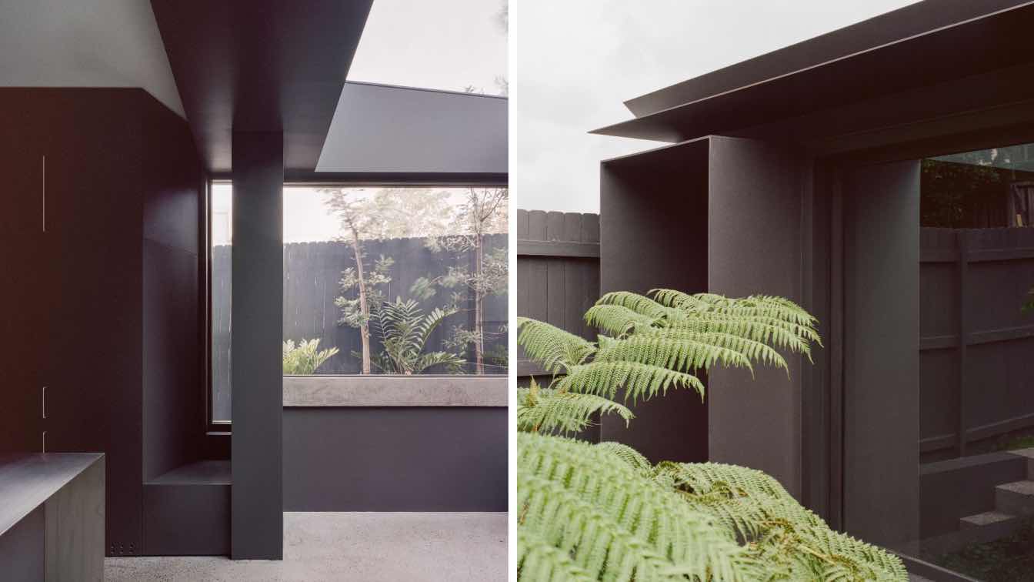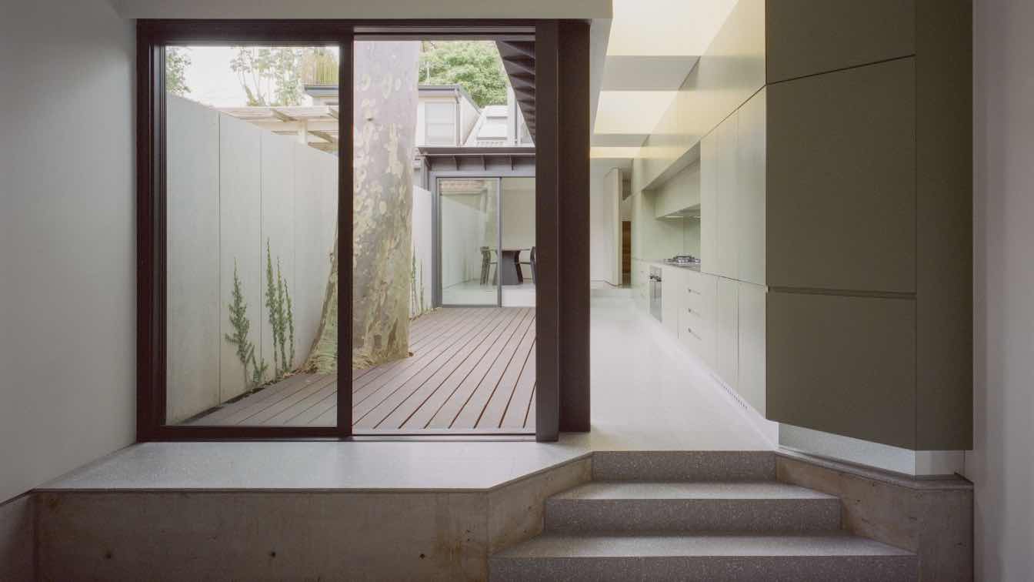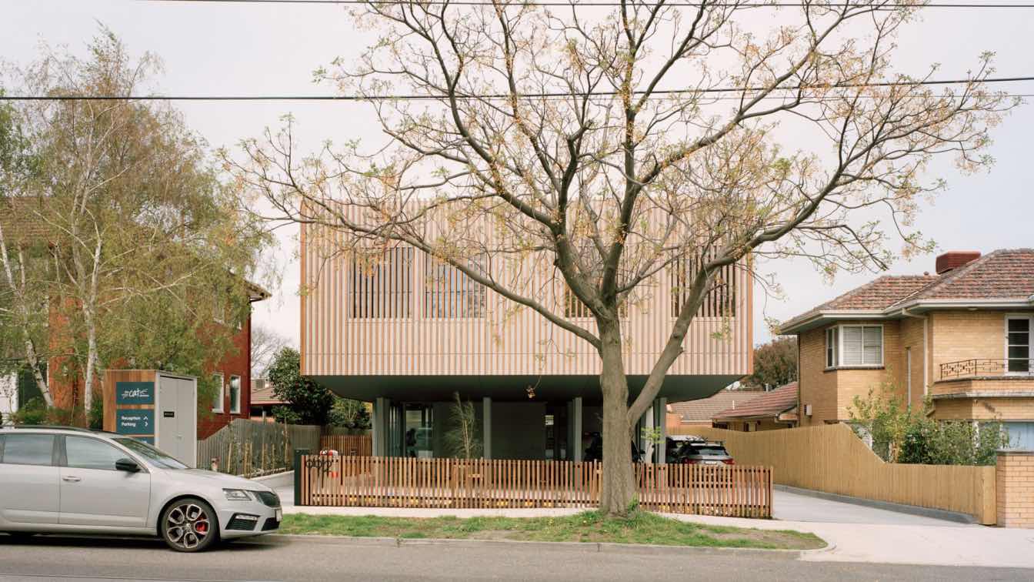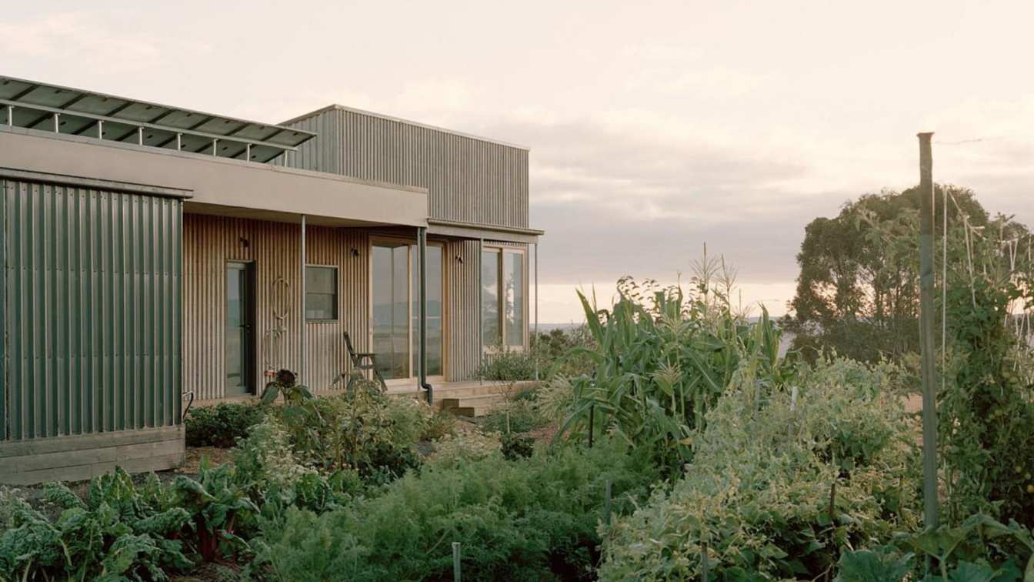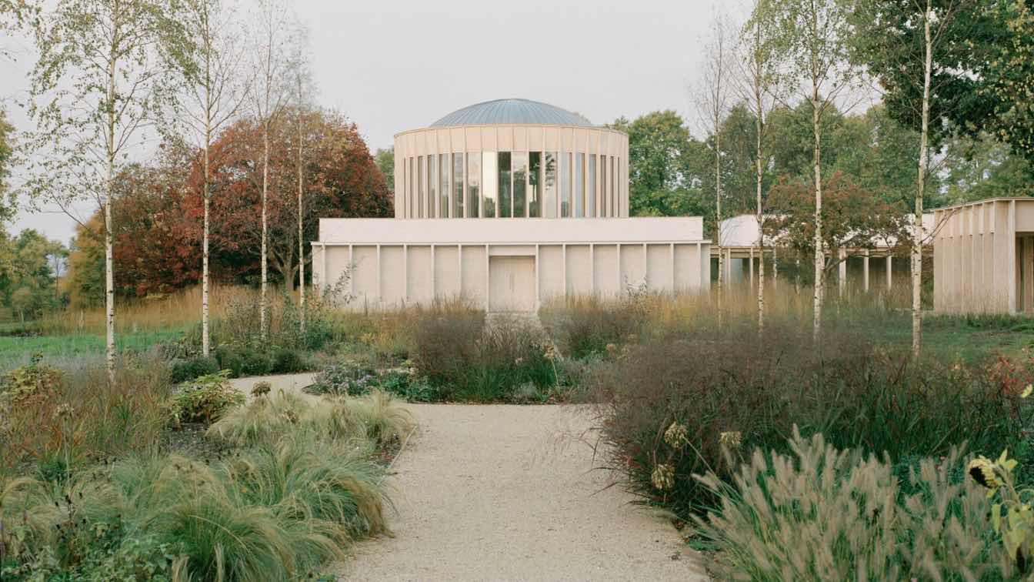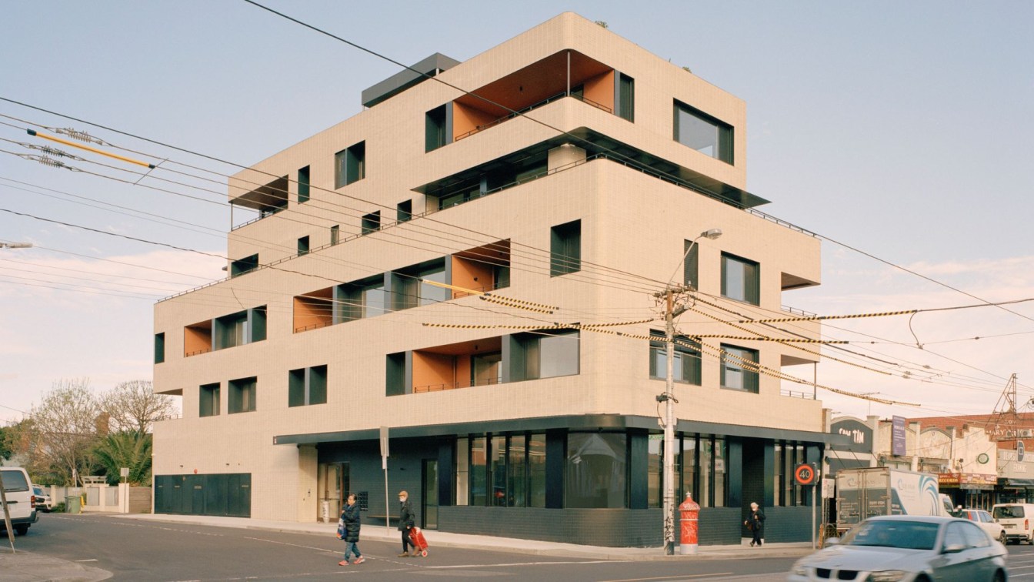A previously derelict garden forms the singular focal point of this heritage listed terrace house. A transparent room was submerged into a new garden and cast in black to form an abstract silhouette against the landscape.
Project name
Mosman House
Architecture firm
Lachlan Seegers Architect
Location
Sydney, Australia
Photography
Rory Gardiner
Principal architect
Lachlan Seegers
Design team
Lachlan Seegers
Interior design
Lachlan Seegers Architect
Structural engineer
Stankovic Structural
Landscape
Lachlan Seegers Architect
Lighting
Lachlan Seegers Architect
Supervision
Lachlan Seegers
Construction
System Built Constructions
Material
Steel, Glass and Concrete
Typology
Residential › House
At the centre of this narrow site stands a single Spotted Gum that has towered over the existing terrace since the early 1970’s. Considered a tremendous gift, a suite of precise interventions respond directly to this magnificent tree, binding the atmosphere of the home with the everchanging presence of nature.
Project name
Erskineville House
Architecture firm
Lachlan Seegers Architect
Location
Sydney, Australia
Photography
Rory Gardiner
Principal architect
Lachlan Seegers
Design team
Lachlan Seegers
Interior design
Lachlan Seegers Architect
Structural engineer
James Taylor & Associates
Landscape
Lachlan Seegers Architect
Lighting
Lachlan Seegers Architect
Supervision
Lachlan Seegers
Construction
Nexa Projects
Material
Steel, Glass and Concrete
Typology
Residential › House
The Cat Clinic is a state-of-the-art commercial veterinary facility that embodies a commitment to the well-being of patients and staff. Located in Melbourne, this pioneering project spans two levels and 335 square meters, nestled on a 650 square meter site.
Project name
The Cat Clinic
Architecture firm
Gardiner Architects
Location
Melbourne, Australia
Photography
Rory Gardiner
Principal architect
Vaughan Bones
Interior design
Gardiner Architects
Civil engineer
Stephen Dodd & Partners
Structural engineer
Vistek
Environmental & MEP
LID Consulting
Landscape
Henry Landscape Design
Lighting
Gardiner Architects
Material
GB Masonry Honed Porcelain blockwork, Mortlock Timber in Spotted Gum for internal timber lining, Classic Ceramics tiles, Artedomus porcelain benchtops, Forbo Marmoleum floor vinyl, Laminex in Green Slate, Terazzino Perlato and Sublime Teak for joinery and Alspec Windows
Typology
Health › Veterinary
Nestled on the edge of Barwon Valley in Birregurra, on Gulidjan and Wadawurrung country, this project reimagines rural living for our client Heather and her family. The sustainable farmhouse balances modern comforts, flexibility and off-grid living with a design that is responsive to the farmland and the native vegetation that surrounds it.
Project name
Heather’s Off-grid House
Architecture firm
Gardiner Architects
Location
Birregurra, Victoria, Australia
Photography
Rory Gardiner
Principal architect
Paul Gardiner
Design team
Marlee Dawson, Alex Millar
Collaborators
Spence Construction, Builder. CLOS, CLT Timber Manufacturer. Cusp, CLT Timber Supplier. Metta Energy, Solar Company. Otway Greening, Agroforestry Specialist
Interior design
Gardiner Architects
Structural engineer
TGA Engineers
Landscape
Ocean Road Landscaping
Lighting
Gardiner Architects
Supervision
Spence Construction
Tools used
Wood fired boiler connected to in slab hydronic heating, Solar panel array with microinverters, septic system
Construction
Spence Construction
Material
CLT roof structure, timber batten and board cladding, 140mm stud + double brickwork walls, Prefabrication and CLT construction methods
Typology
Residential › House
A multifaith community complex, designed by James Gorst Architects for White Eagle Lodge, was announced as the UK’s best new timber building, having won the Gold Award at the Wood Awards yesterday evening.
Written by
Timber Development UK (organisers of the Wood Awards)
Photography
Rory Gardiner
The High Street Apartments is Gardiner Architects’ first high-rise multi-residential project. Located in Thornbury, Melbourne, the project is a mixed-use building, with thirteen apartments above a ground floor carpark and restaurant fronting High Street. Differing from your usual apartment development model, there was an imperative for our client t...
Project name
High Street Apartments
Architecture firm
Gardiner Architects
Location
High St, Thornbury, Victoria, Australia
Photography
Rory Gardiner, Stylist: Jess Kneebone
Principal architect
Paul Gardiner
Design team
Vaughan Bones, Alex Millar, Amelda Berkley
Interior design
Gardiner Architects
Civil engineer
4Site Engineer
Structural engineer
4Site Engineer
Environmental & MEP
LID Consulting
Lighting
Gardiner Architects
Construction
CLT Timber construction
Tools used
Prefabrication methods
Typology
Mixed-Use Multi-Residential

