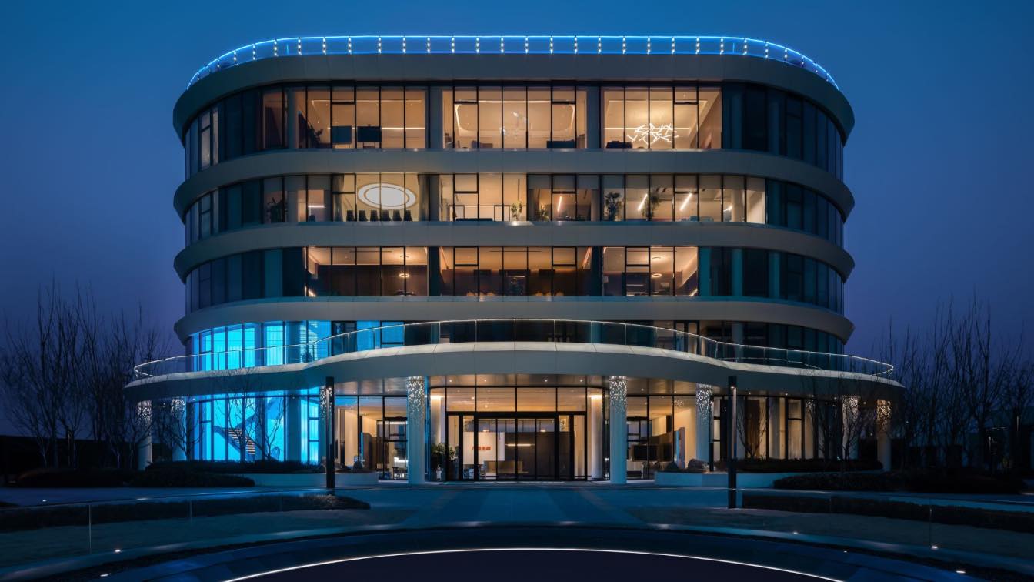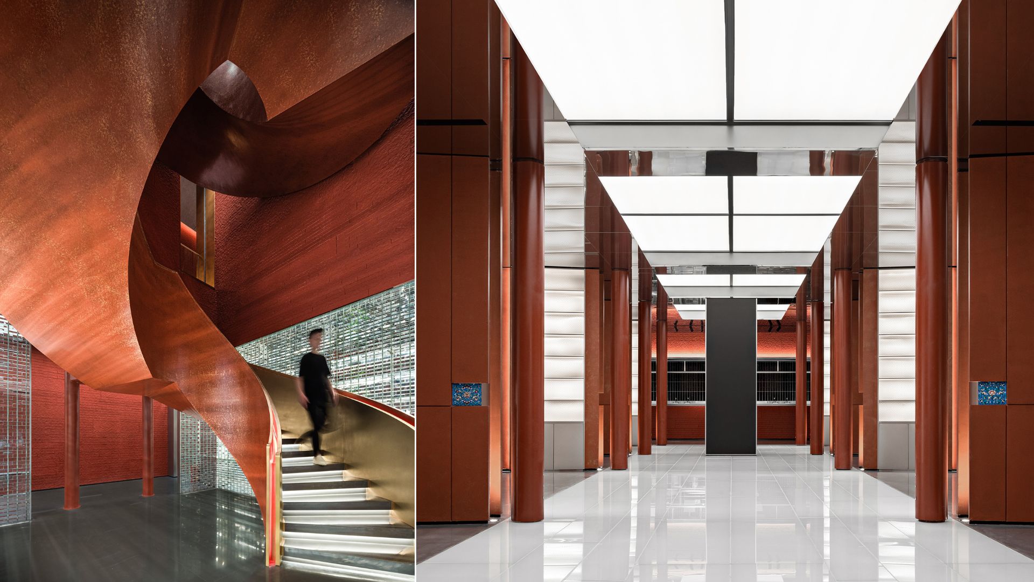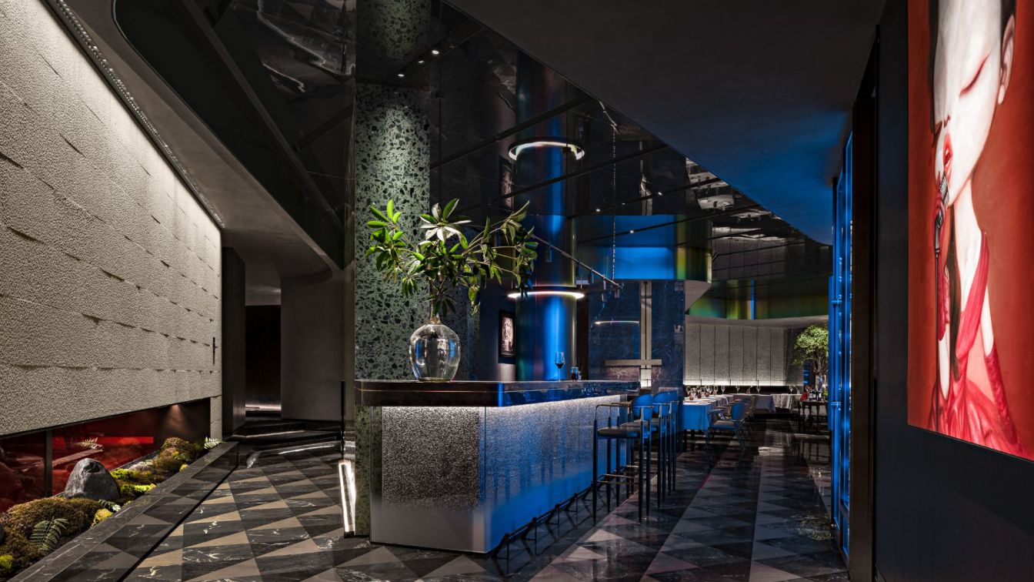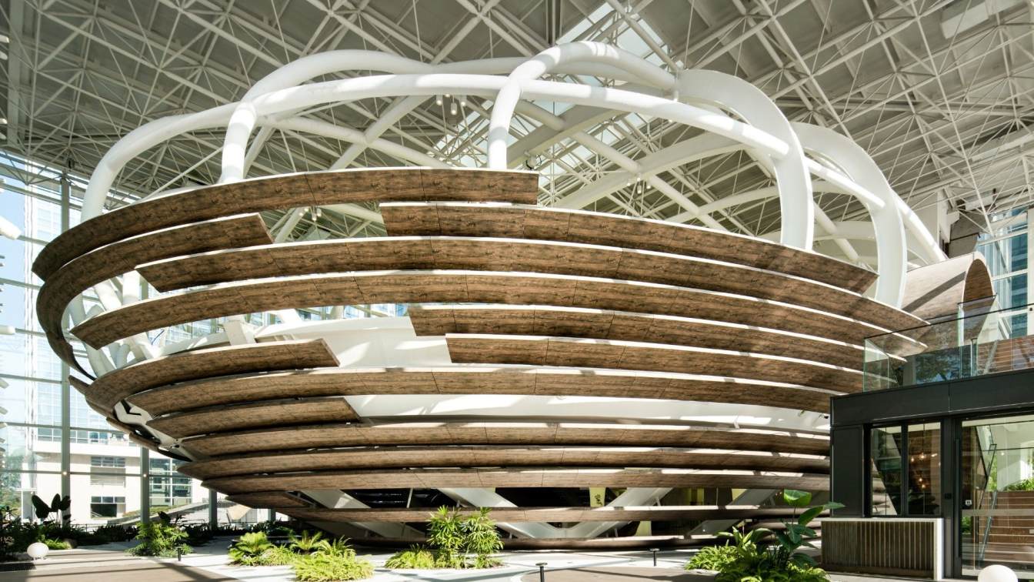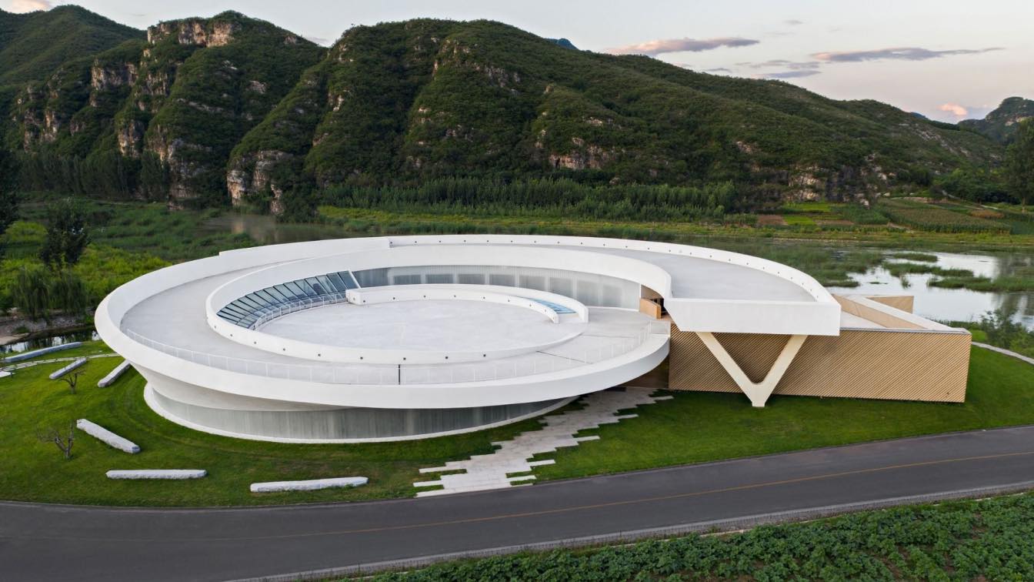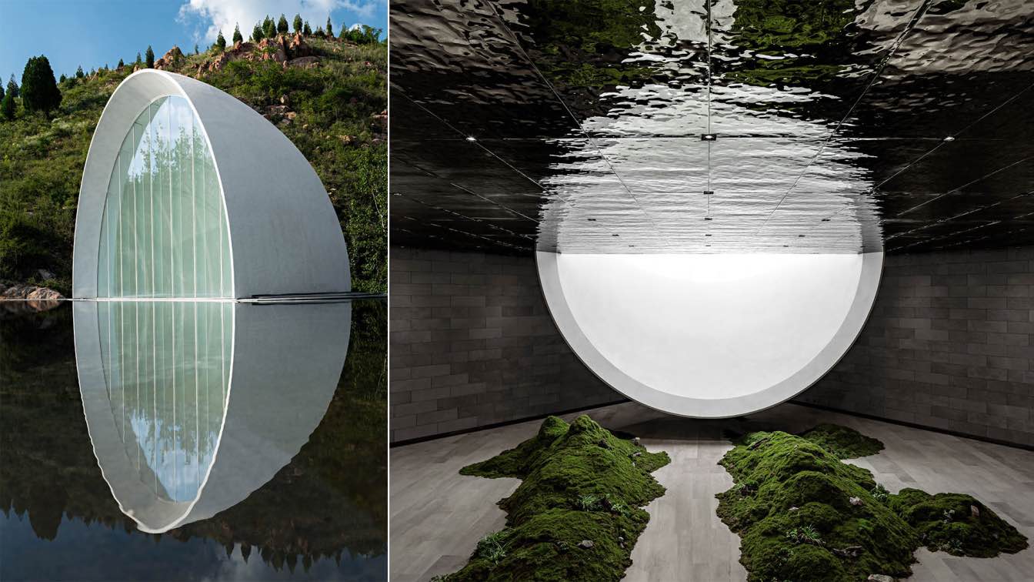In 2022, a thriving cluster emerged in Xingtai, led by Huawei's Big Data Industrial Park and Yuesheng·Yanyuan, representing the region's industrial prowess. Adjacent to the Xingtai East Station, a pivotal junction in the Beijing-Tianjin-Hebei corridor, these entities rapidly interconnect information, human capital, and resources, weaving a robust s...
Project name
Yuesheng·Yanyuan Brand Experience Center
Architecture firm
JINDESIGN
Photography
Zheng Yan. Videography: Li Yingjie, Hanmer
Principal architect
Cui Yue
Design team
Chu Hongji, Xu Yingjie, Yang Tong, Liu Yanshuang, Zhang Chongjie
Completion year
July 2022
Collaborators
Soft Furnishing Design: Yang Yang, Zhu Jiaying, Yang Wenlei. Copywriting and Planning: NARJEELING. Project Planning: Le Brand Strategy Agency
Typology
Commercial › Showroom, Exhibition Center
In August last year, Zhima Health, a brand owned by the renowned TCM firm Tongrentang, put its first store in Southwest China in place, which lies in the intersection of Chunxi Road and Zongfu Road in Chengdu, the capital city of Sichuan Province. Its interior design and facade renovation projects were completed by WUUX Architecture Design Studio....
Project name
Zhima Health Store in Chengdu
Architecture firm
WUUX Architecture Design Studio
Location
Chengdu, Sichuan Province, China
Photography
Zheng Yan; Video: Rock Xiao
Principal architect
Peng Shanxiang, Zhu Chenxu
Design team
Wang Yong, Teng Shujun, Yu Yue, Jiang Fugang, Liu Yutian, Jia Zhiyong, Zhu Chenxu, Tan Wei, Zhang Guiying, Song Wenshu, Liang Fan, Wen Huijie, Shen Xiaoxue
Collaborators
Soft Outfit Design: WUUX Architecture Design Studio; Project Planning: Le Brand Strategy Agency; Copywriting Agency: NARJEELING
Design year
December 2021
Lighting
PROL Leading Designer: Zhenhua Luo
Client
Beijing Tongrentang Health Pharmaceutical Company
Typology
Commercial › Store
Strategic Dining franchise: We discover the consistency between the brand and urban culture, and interpret it through space, thus creating unique local sensation for Shanghai Yen, creating active new market. In the 20th century, after decades of development, Shanghai cuisines have evolved from rustic dishes to exalted culinary products.
Project name
W branch of Xi’an of Shanghai Yen
Architecture firm
IN•X Design
Principal architect
Wu Wei
Design team
Jia Qifeng, Jia Chenjuan, Liu Chenyang
Interior design
Beijing IN•X Design Co., Ltd.
Collaborators
Interior Decoration: Jin Shengxu, Ying Zheguang, Song Jiangli; Project Planning: Le Brand Strategy Agency; Copywriting Agency: NARJEELING
Material
lychee surface stone, terrazzo, stone parquet, magic stainless steel plate, mirror stainless steel plate, aluminum foam plate, art paint, wood veneer
Typology
Hospitality › Restaurant
With 22 years’ prosperous history, Xuji Seafood has been characterized by live seafood to broke through the weak era of Chinese catering field two decades before. It has expanded into over 50 restaurants all over China by now, and the brand image has been continuously upgraded in its rapid development. In November 2021, Xuji Seafood Xi'an Mixc Worl...
Project name
Xuji Seafood Restaurant Mixc World
Photography
Zheng Yan, Video: Xiao Shiming
Design team
Jia Qifeng, Liu Chenyang, Jia Chenjuan
Interior design
IN.X; Interior furnishings: Jin Shengxu, Ying Refraction, Song Jiangli
Collaborators
Installation Design: Lin Liqiong; Project Promotion: Lele Brand Strategy Agency; Text by: NARJEELING
Supporting an unconventional office ecosystem inspired by nature, the Nest Art Center in Shenzhen, China is designed by M Moser Associates, and developed by Q-Plex. For art centers, their design aspirations – rooted as it is within its locale - is of equal importance to its attention to practical considerations.
Project name
The Nest Art Center
Architecture firm
M Moser Design and Architecture (Shanghai) Co., Ltd.
Location
Q-Plex, 4080 Qiao Xiang Road, Nanshan District, Shenzhen, China
Photography
Zheng Yan. Video: Huasheng Studio
Principal architect
Ramesh Subramaniam
Built area
2280 m² (Interior Area)
Material
Steel, Glass, Wood, etc.
Typology
Cultural › Art Center
Knowledge and Action – The Key to Rural Revitalization. Tiangang Art Center is a circular-shaped art museum, located over 100 kilometers from Beijing and more than 200 kilometers away from Shijiazhuang, lies at the foot of Taihang Mountain, and adjacent to Yishui Lake.
Project name
Tiangang Art Center
Architecture firm
SYN Architects
Location
Tiangang Village, Yi County, Baoding City, Hebei Province, China
Photography
Zheng Yan, Huasheng Studio (video)
Principal architect
Zou Yingxi
Design team
Gao Bo, Jin Nan, Jiang Zhihua, Chen Shifang, Tian Yahong, Wang Ziqiang
Collaborators
Soft Decoration Design Team: Shu Kun, Gu Yuecheng
Interior design
Xia Fuqiang, He Min, Cao Zhenzhen, Qian Guoxing, Liu Tingting, Li Qianxi, Feng Yan, Guo Mengjia, Li Hui
Structural engineer
Beijing Zhonghe Jiancheng Architectural Engineering Design Co., Ltd.-Team Lu Lijie
Landscape
Xu Lu, Li Beibei, Zhang Junchao, Liu Shuang, Liang Jingqi, Shi Qingqing
Lighting
Eastco Lighting Design (Shanghai) Co., Ltd.
Construction
HCCI Urban Architectural Planning and Design Co., Ltd.
Material
Concrete, Steel, Bamboo, Wood, U-Shaped Glass, White Granular Elastic Paint
Typology
Cultural › Art Center, Art gallery, Hotel
The Ultimate Nostalgia: Tai'an Ceremony Hall (Shandong Province, China), it was unveiled as an exemplar of China's rural revitalization practice. In this project, SYN Architects took part in landscape design, architecture design and interior design.
Project name
The Hometown Moon
Architecture firm
SYN Architects
Location
Daolang Town, Tai’an City, Shandong Province, China
Photography
Zheng Yan, Huasheng (video)
Principal architect
Zou Yingxi
Design team
Liu Yuan, Jin Na
Collaborators
Zhu Feng, Chen Lan, Liang Xiaoting, Ruan Jianjun, Shi Lina, Tang Tang, Zheng Lihua, Liu Shuang (Sketch), Feng Yasong, Liao Shijie, Chen Lu, Xu Yan, Zheng Shuai
Interior design
Xia Fuqiang, Qian Guoxing, Cao Zhenzhen, Liu Tingting, Li Qianxi, : Feng Yan, Guo Mengjia, Li Hui
Built area
1469 m² (architecture area), 856 m² (interior area)
Structural engineer
Wang Qiang, Yang Jian, Yan Dongqiang
Environmental & MEP
Huang Yuanzheng, Mei Yantao, Ji Pengcheng
Landscape
Jin Nan, Xu Lu, Liu Shuang, Li Beibei, Liang Jingqi
Lighting
Create stars studio lighting design
Construction
Shandong Tai Shan Puhui Construction Ltd, Shandong Tai Shan Puhui Construction Ltd,
Material
Slab, Glass, Wood Panels, Stainless Steel Panels
Client
Taian Lushang Jiunvfeng Rural Revitalization Co., Ltd.
Typology
Religious Architecture › Chapel

