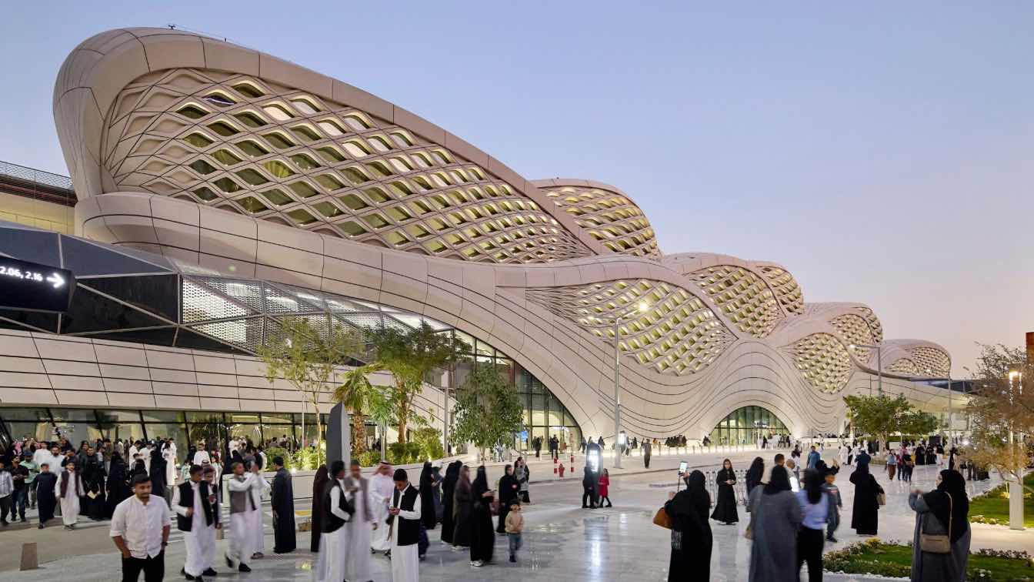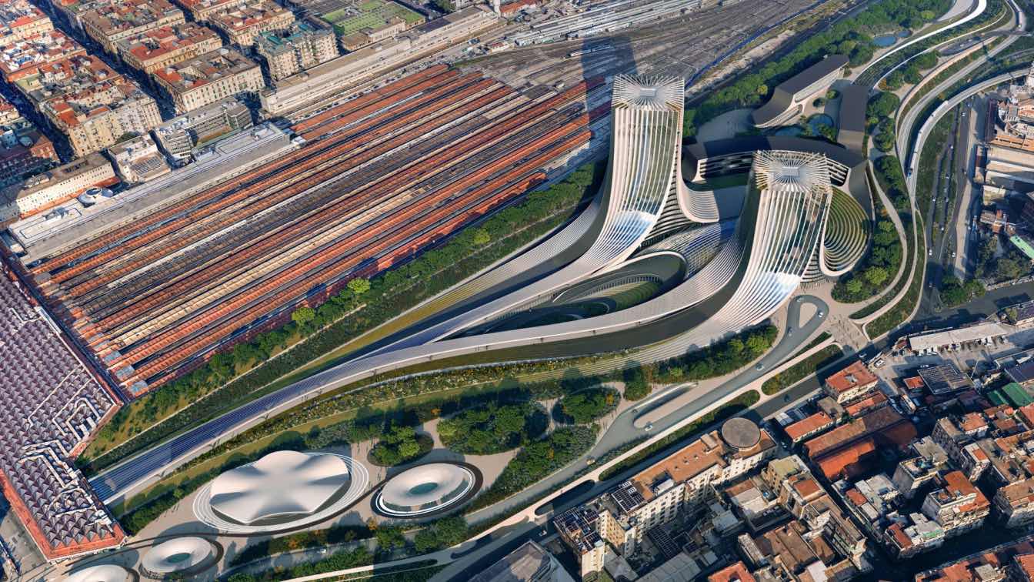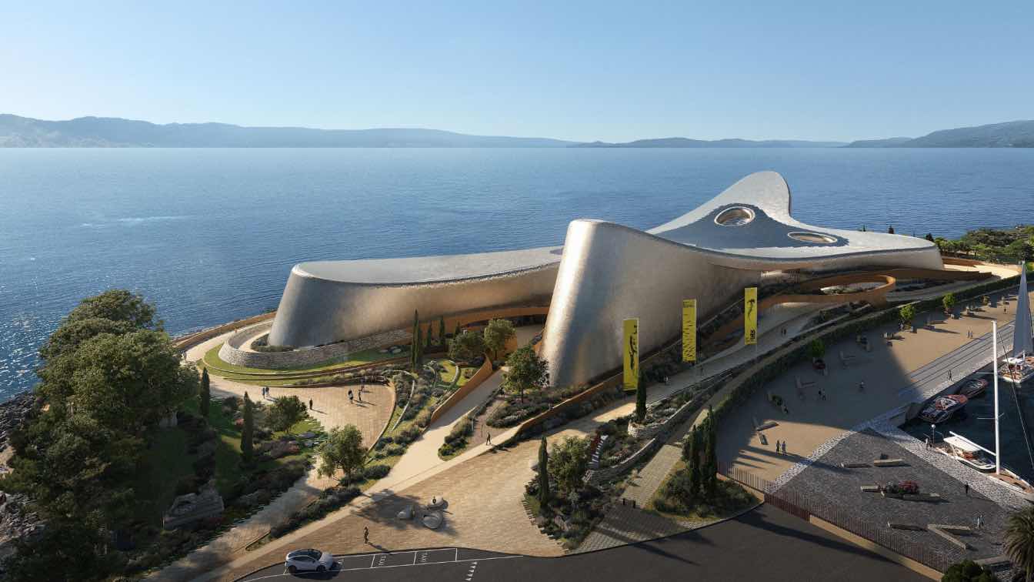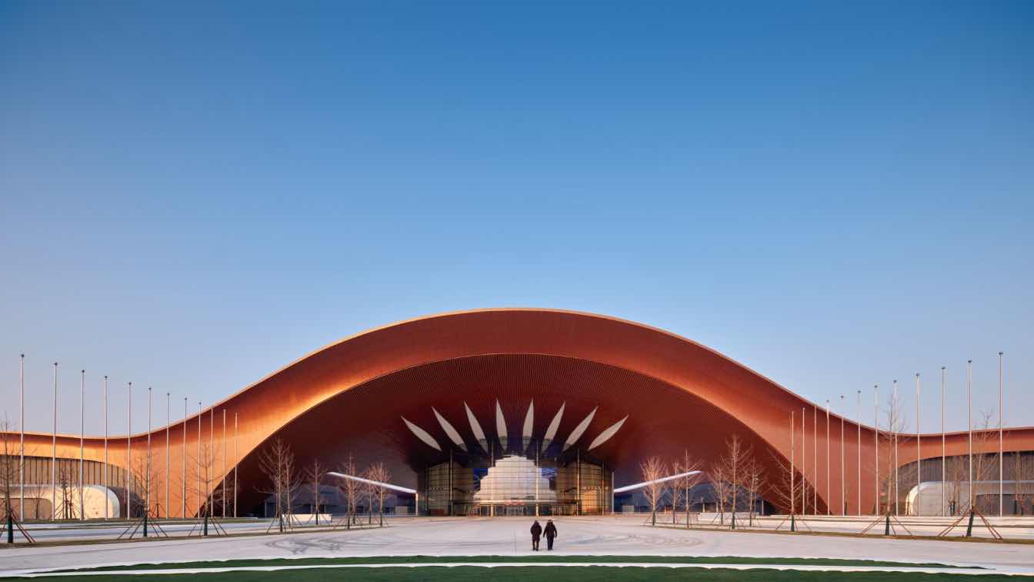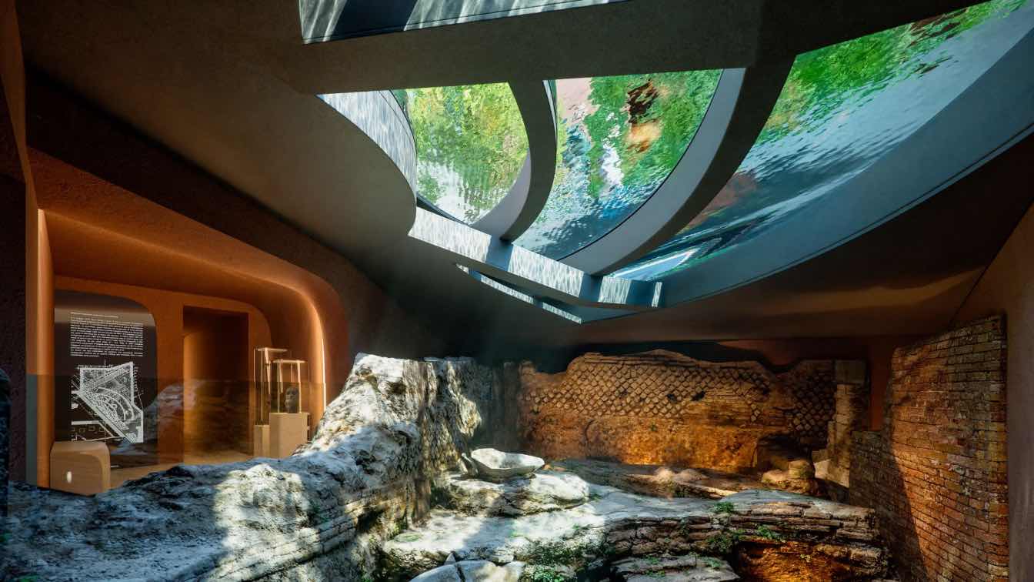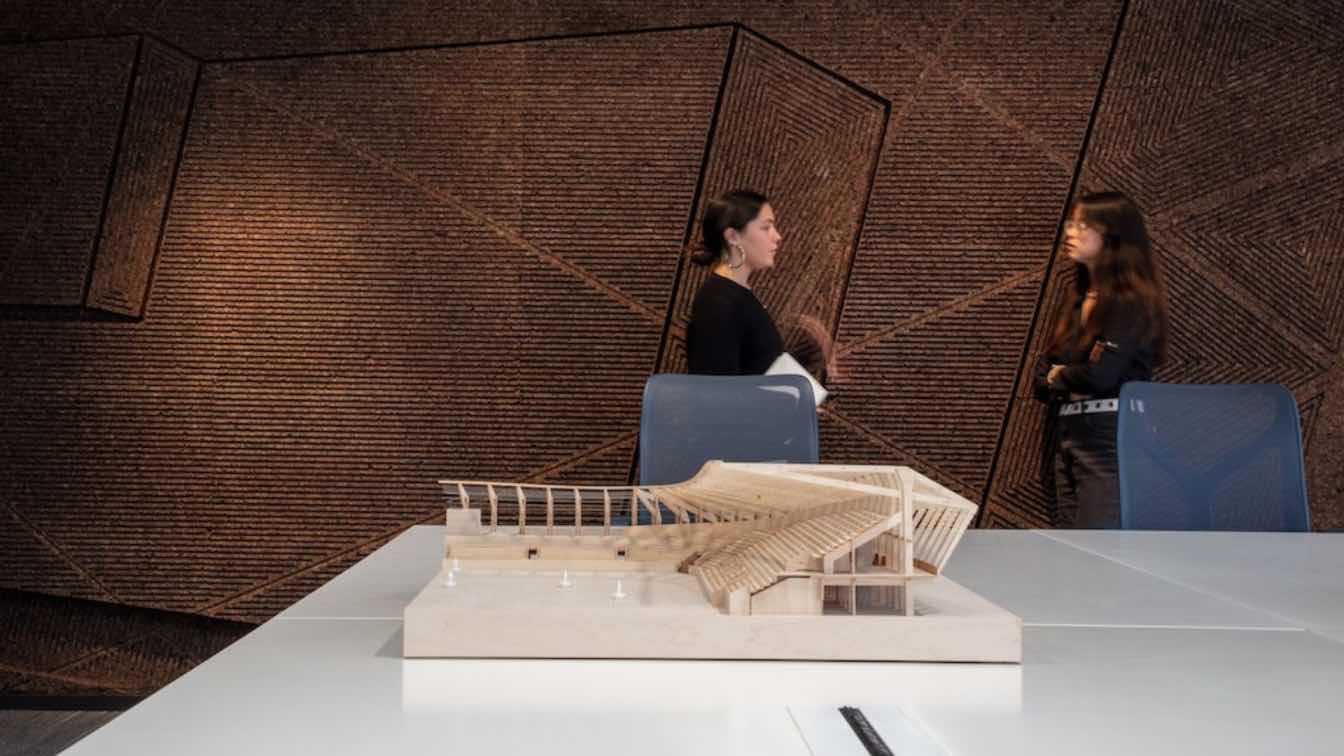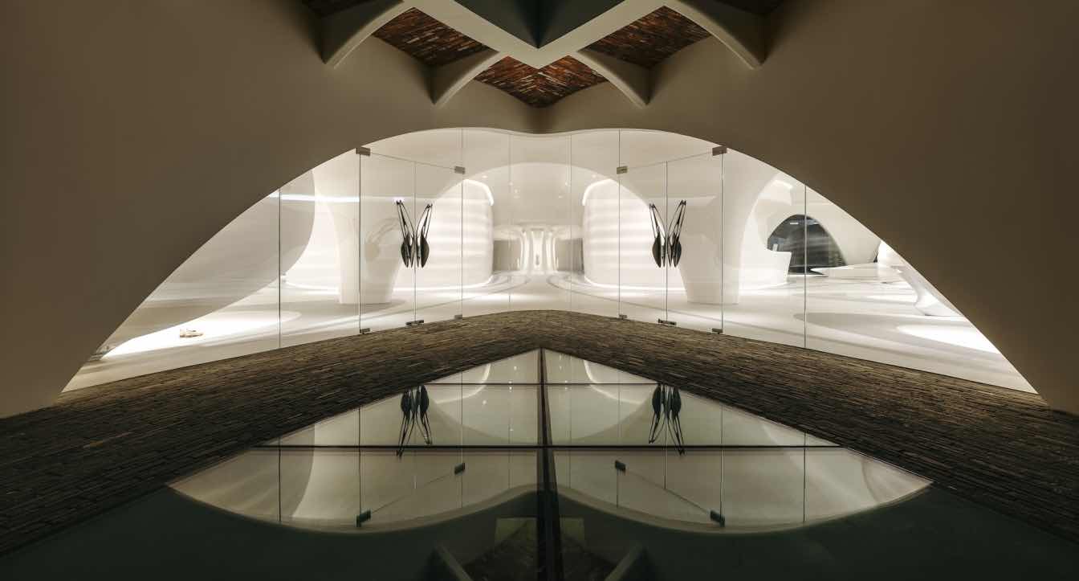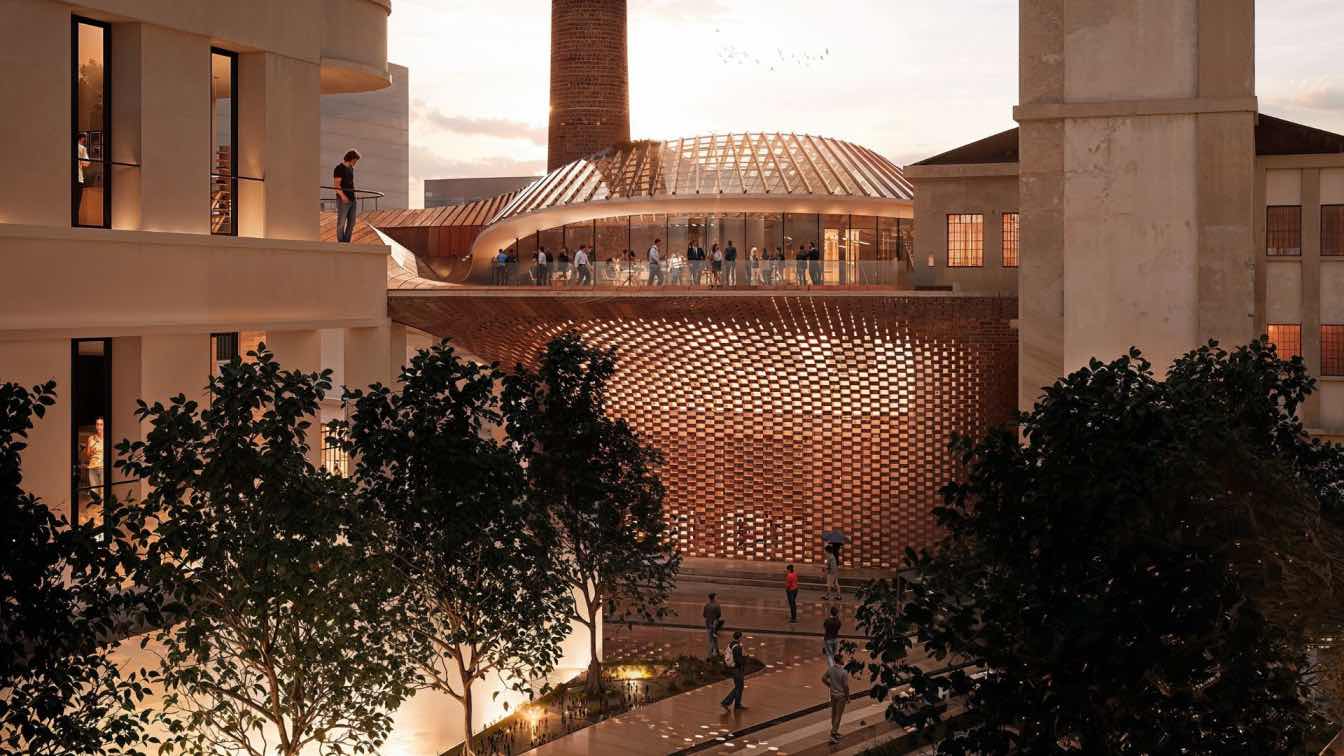The world’s longest driverless transit system, the Riyadh Metro network spans over176 kilometres across 6 lines and 85 stations. Designed by Zaha Hadid Architects, the King Abdullah Financial District MetroStation serves as a key interchange on the network.
Project name
King Abdullah Financial District Metro Station
Architecture firm
Zaha Hadid Architects (ZHA)
Location
Riyadh, Saudi Arabia
Principal architect
Zaha Hadid, Patrik Schumacher
Design team
Marco Amoroso, Vincenzo Caputo, Abdel Halim Chehab, Lee Cubeddu, Rawan Al-Derjem, Domenico Di Francesco, David Fogliano, Manuele Gaioni, Marko Gligorov, Subharthi Guha, Alexandros Kallegias, Lisa Kinnerud, Alexandre Kuroda, Stefano Iacopini, Carolina López-Blanco, Jamie Mann, Mohammadali Mirzaei, Arian Hakimi Nejad, David Wolthers, Nicola McConnell, Mario Mattia, Massimo Napoleoni, Niki Okala, Carlos Parraga- Botero, Sohith Perera, Izis Salvador Pinto, Carine Posner, Neil Rigden, Paola Salcedo, Nima Shoja, Thomas Sonder, Vincenzo Reale, Kate Revyakina, Roberto Vangeli, Seungho Yeo
Civil engineer
BuroHappold
Structural engineer
BuroHappold
Environmental & MEP
Zamil
Construction
BACS Consortium
Typology
Transportation › Metro Station
Reconnecting the city’s fragmented urban fabric is the primary objective of Zaha Hadid Architects’ (ZHA) Napoli Porta Est masterplan proposal named winner of the design competition.
Project name
Napoli Porta Est
Architecture firm
Zaha Hadid Architects
Principal architect
Michele Pasca di Magliano
Design team
Bechara Malkoun, Cemre Demirci, Cherry Lee, Ghanem Younes, Hanadi Izzuddin, Haoyue Zhang, HyunJin Kim, Irfan Bhakrani, Martina Rosati, Olivia Dolan, Sera Su Abac, Yaseen Bhatti, Jing Xu
Collaborators
Barracco Smith, Interpogetti SRL, Macchiaroli & Partners, Martha Schwartz Partners, Martha Schwartz Partners,
Visualization
BrickVisual
Typology
Commercial › Office
Reggio Calabria’s mayor, Giuseppe Falcomatà and Zaha Hadid Architects’ director Filippo Innocenti have laid the foundation stone of the new Centre of Mediterranean Culture, marking the start of the project’s construction.
Project name
Centre of Mediterranean Culture
Architecture firm
Zaha Hadid Architects (ZHA)
Location
Reggio Calabria, Italy
Principal architect
Zaha Hadid, Patrik Schumacher
Design team
Abdel Chehab, Anja Simons, Davide Del Giudice, Gabriele di Giovanni, Hangyul Jeong, Luciano Letteriello, Mario Mattia, Michele Salvi, Marina Martinez, Roberto Vangeli, Stefano Rocchetti, Serena Pietrantoni, Vincenzo Barillari
Collaborators
Artuso Architetti Associati
Status
Under Construction
Typology
Cultural Architecture › Cultural Center
The new Capital International Exhibition & Convention Center (CIECC) by Zaha Hadid Architects is Beijing’s largest and most advanced exhibition and convention venue; expanding the city’s existing facility to over 611,000 sq. m with nine new exhibition halls as well as three new reception halls, a conference centre for 9,000 delegates and a hotel wi...
Project name
Capital International Exhibition & Convention Centre (CIECC)
Architecture firm
Zaha Hadid Architects (ZHA)
Photography
Virgile Simon Bertrand
Principal architect
Patrik Schumacher
Design team
Satoshi Ohashi, Paulo Flores, Yang Jingwen, Di Ding, Cristiano Ceccato, Martin Pfleger, Clara Martins, Leo Alves, I-Chun Lin, Eduardo Camarena, Juan Montiel, Yihui Wu, Cristina Barrios Cabrera, Chen Lian, Dilara Yurttas, Felix Amiss, Gaoqi Lou, Hao Yang, Haotian Man, Huiyuan Li, Shuaiwei Li, John Kanakas, Kate Hunter, Nessma Al Ghoussein, Qiren Lu, Thomas Bagnoli, Meysam Ehsanian, Yushan Chen, Zhe Zhong, Xinying Zhang
Structural engineer
Beijing Institute of Architectural Design
Environmental & MEP
Beijing Institute of Architectural Design
Lighting
Toryo International Lighting Design Center
Construction
China Construction Second Engineering Bureau LTD. and Beijing Construction Engineering Group
Typology
Cultural › Exhibition
In designing the hotel conversion of the Palazzo Capponi, on the Via di Ripetta, a branch of the city’s Sistine Trident radiating from the Piazza del Popolo, Hadid and her team at Zaha Hadid Architects (ZHA) led by Paola Cattarin, started where Baroque architects ended their palimpsest—at the vaulted ceilings.
Project name
Romeo Roma Hotel
Architecture firm
Zaha Hadid Architects (ZHA)
Photography
Chris Dalton, Jacopo Spilimbergo, Roberta Vassallo
Principal architect
Zaha Hadid, Patrik Schumacher
Design team
Christos Sazos, Daniel Fiser, Grace Chung, John Morrison, Konstantinos Psomas, Kyle Dunnington, Ludovico Lombardi, Melodie Leung, Monir Karimi Kakhki, Natassa Lianou, Ovidiu Mihutescu, Pasquale Lorusso, Peter Logan, Sofia Papageorgiou, Thomas Sonder
Structural engineer
Studio Beta srl
Environmental & MEP
Spring srl
Lighting
Corte Gherardi snc
Construction
Mannelli Costruzioni srl, Ga .Re .Co. srl
Client
Romeo Gestioni spa
Typology
Hospitality › Hotel
Zaha Hadid Architects (ZHA) has partnered with Gencork to create a unique cork wall panel system that combines all the benefits and natural properties of cork’s remarkable materiality with ZHA’s advanced computational design.
Written by
Zaha Hadid Architects
Located at the heart of Marisfrolg Fashion Group’s Shenzhen campus, the 2,900 sq. m Marisfrolg Showroom interiors by Zaha Hadid Architects (ZHA) are informed by the rich textiles, timeless design and precision tailoring embodied within the group’s nine unique labels.
Project name
Marisfrolg Showroom
Architecture firm
Zaha Hadid Architects
Design team
Zaha Hadid Architects
Collaborators
Shenzhen Donghai Construction Group Co., Ltd.
Structural engineer
Shenzhen Qiandian Architectural Structure Design Office Co., Ltd.
Lighting
LIGHTDESIGN INC., Shenzhen Dasheng Environmental Art Co., Ltd
Construction
Shenzhen Qianlan Construction & Decoration Engineering Co., Ltd.
Typology
Commercial › Store
Following the anonymous design competition for the new Nikola Tesla Museum, the jury selected the design submitted by the team of Zaha Hadid Architects (ZHA) working with Bureau Cube Partners of Serbia.
Project name
Nikola Tesla Museum
Architecture firm
Zaha Hadid Architects (ZHA)
Location
Belgrade, Serbia
Principal architect
ZHA Project Director: Manuela Gatto
Design team
ZHA Project Team: Besan Abudayah, Thomas Bagnoli, Armando Bussey, Alicia Hidalgo, Panos Ioakim, Jung Yeon Kwak, Catherine McCann, Yevgeniya Pozigun, Houzhe Xu, Zixin Ye. ZHA Smart Museum Design: Uli Blum, Danial Haziq. ZHA Sustainability Team: Bahaa Alnassrallah, Aditya Ambare, Carlos Bausa Martinez, Abhilash Menon, Disha Shetty, Jing Xu. BCP Project Team: Danijela Bakic, Milos Bojinovic, Nadica Davidovic, Ana Maria Gaspar, Milena Ivanovic, Milena Kalinic, Sasa Kostic, Sanja Kostic, Bojana Maksimovic, Zora Pajcin, Aleksanda Stevanovic, Ana Suman, Nikola Umicevic, Sara Vasic, Stefan Jovanovic
Collaborators
Sustainability Engineering: Max Fordham. Structural Engineering (New additions): Lanik I. S.A. Structural Engineering (Restoration): DB Engineering d.o.o. MEP Engineering: Conventus Consultants d.o.o. Lighting Designer: Lichtvision Design Ltd
Visualization
Norviska. Xuniverse, Norviska, 3D Point d.o.o
Client
Belgrade Waterfront
Typology
Cultural Architecture › Museum

