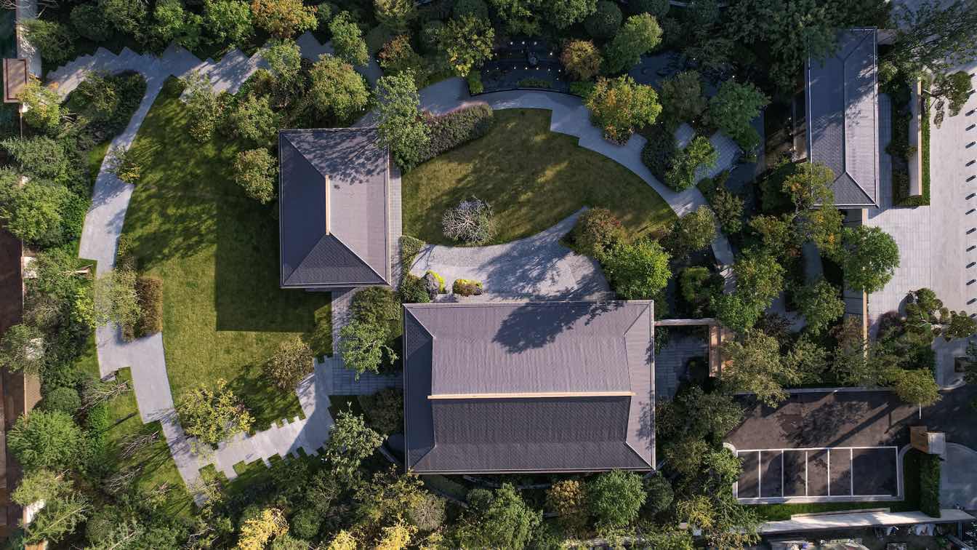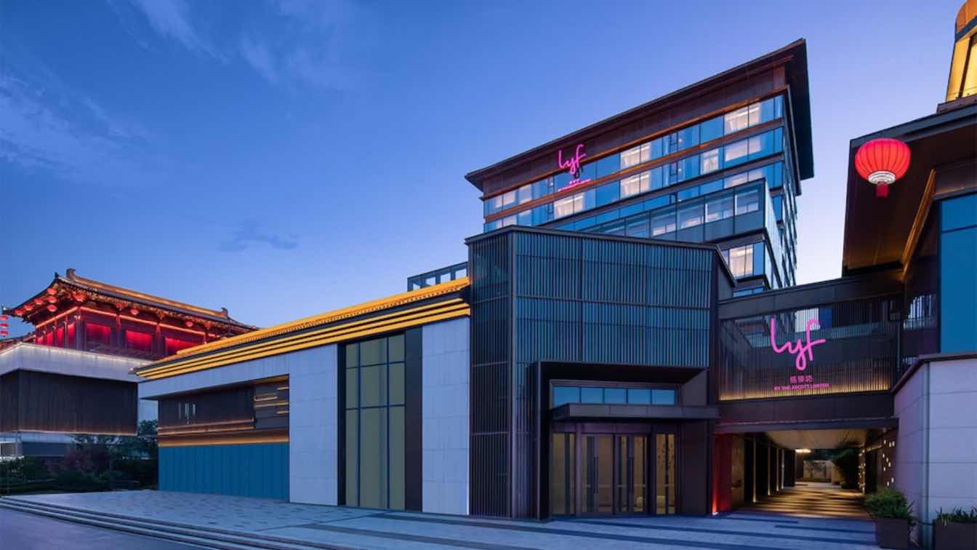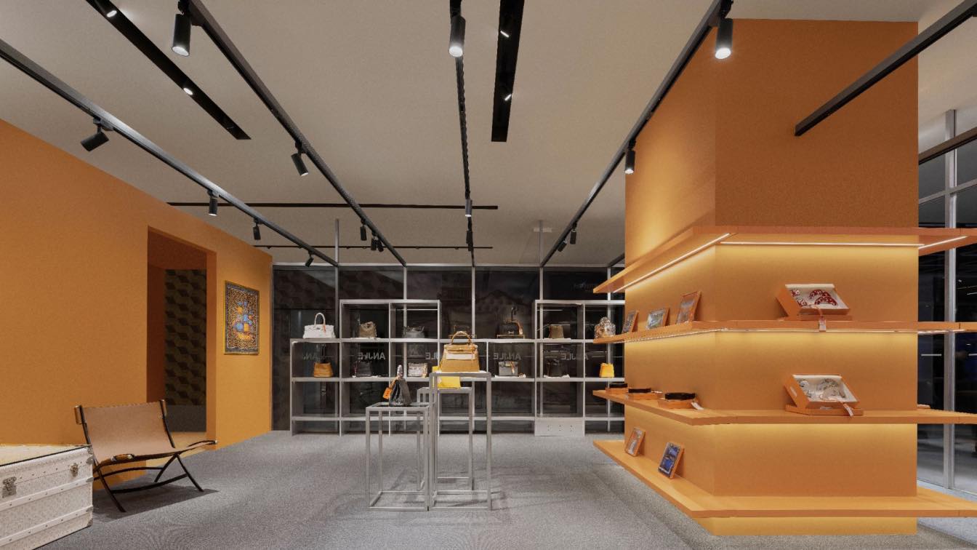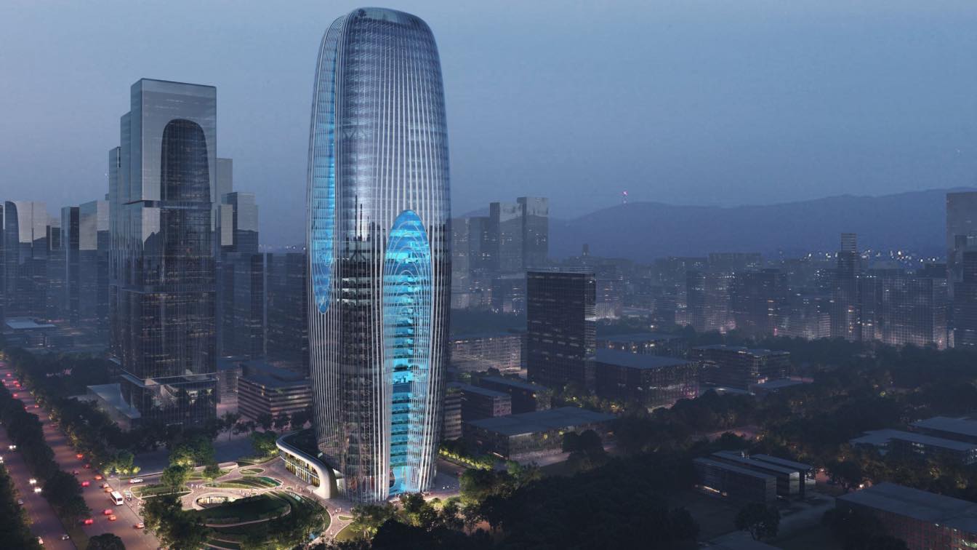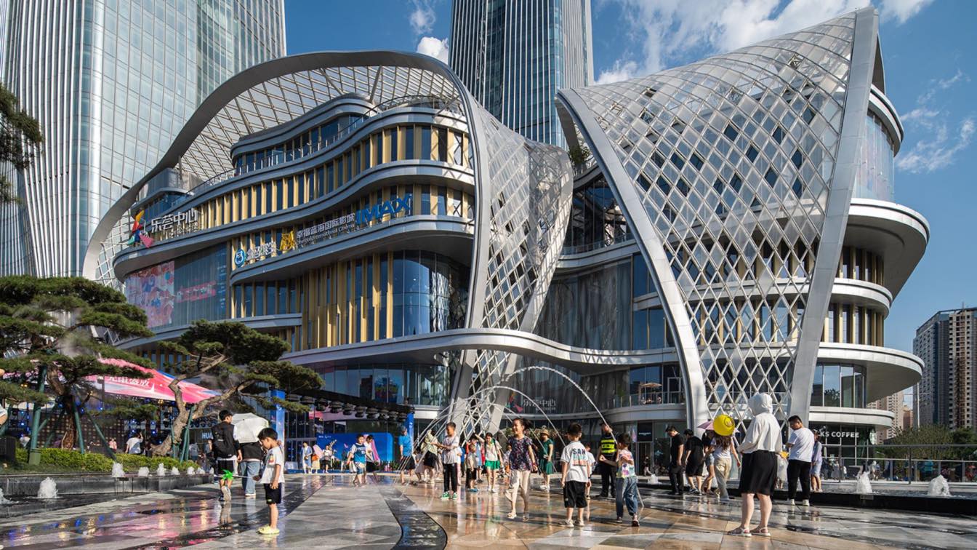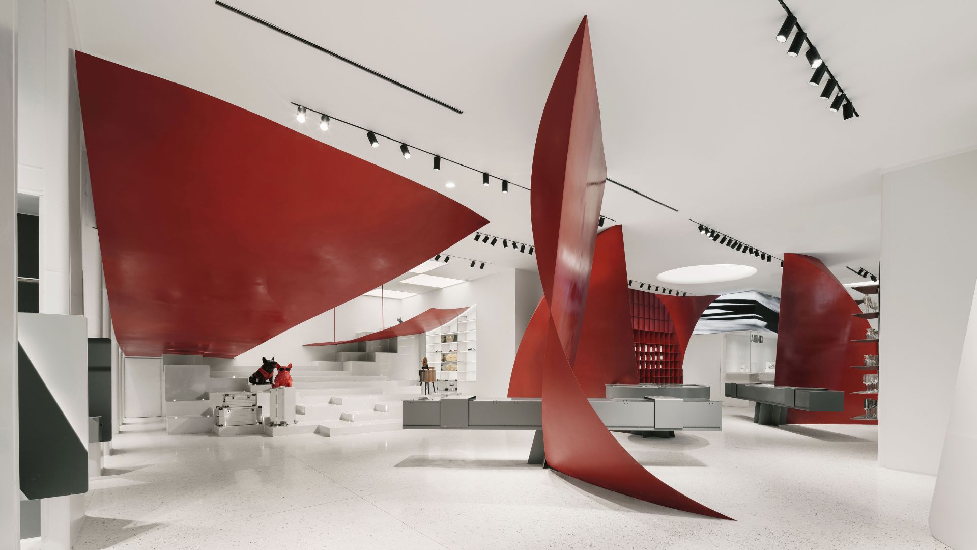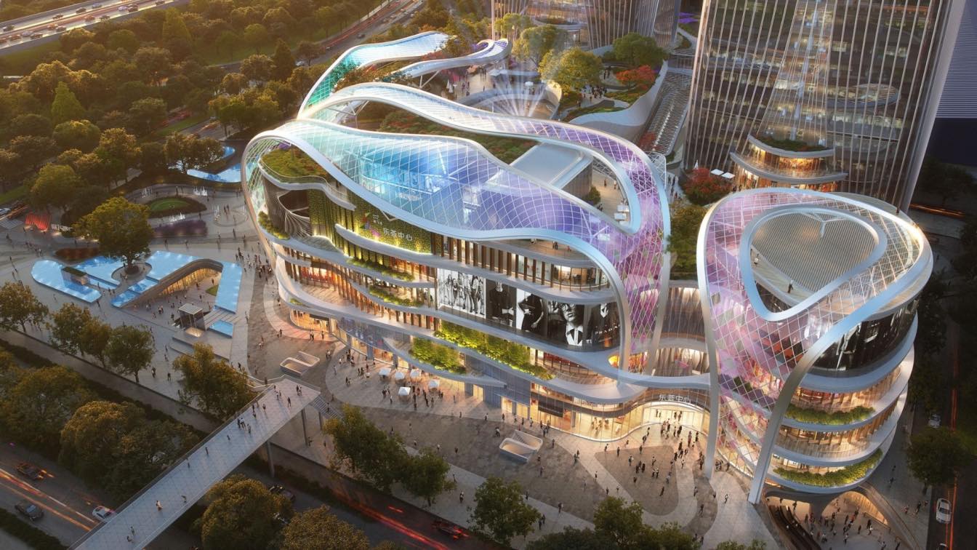Stepping on every brick and tile derived from the ancient Chang'an (now known as Xi'an), one can almost hear the whispers from thousands of years ago. The afterglows on the ancient city walls appear as golden as if echoing the prosperity of several millennia ago.
Project name
THE CITY ONE Sales Center
Architecture firm
GFD Studio
Location
Qujiang New District, Xi'an City, China
Photography
Hanmo Vision/ Ye Song
Principal architect
Ye Fei
Design team
Chen Chengxi, Yang Jie
Collaborators
Decoration team: Zuo Jue, Gao Chenmei. Furnishings team: Qiandu Casa Co., Ltd. Special thanks to: Li Dan, Design Department of Xi'an Lanko Property Ltd.
Typology
Commercial › Sales Center
Based on a profound grasp of the lyf brand's philosophy and analysis of the millennial clientele's characteristics and needs, the 31Design team delves into traditional culture within the context of contemporary times, embedding curatorial, artistic, and trendy design elements.
Project name
XI'AN Lyf Hotel
Architecture firm
Shenzhen 31Design
Location
Xi'an, Shanxi, China
Photography
QIWEN, XIAO Xiang, Xi'an Chasing Light Real Estate. Video Provided: Xi'an Chasing Light Real Estate
Principal architect
Huang Tao, Li Zhihong
Design team
Li Donghui, Lin Qingliang, Li Sijie, Zou Haiying
Collaborators
Ascott (Hotel Management)
Interior design
Shenzhen 31Design
Client
Xi'an Qujiang Cultural Industry Investment (Group) C, Xi'an Chasing Light Real Estate
Typology
Hospitality › Hotel
The site is located on the second floor of the Wangfujing Mall, measuring 20-meter square with a vast area of 400 square meters, with no partition walls. Following the previous plan layout, it can accommodate 5 small side-stores of 20㎡ each and 3 big stores of 100㎡ each.
Project name
ANJLE Vintage Luxury Store @ Xi’an Wangfujing
Architecture firm
MEEM HOUSE
Principal architect
FENG Zixiang
Design team
Interior Design Team: LI Peng, ZHANG Danman, WANG Bihu, XU Zijie, LIN Chen. Visual Design Team: ZHANG Xiuzhi, WU Lingyan
Interior design
TOPOS DESIGN
Material
Micro cement, toughened glass, lacquered boards, carpet, matte stainless steel
Typology
Commercial › Store
Located on Line 6 of Xi’an’s metro system, the Xi’an High-Tech Economic and Technological Development Zone in the city’s southwest includes manufacturing, research and development bases of more than one-hundred Fortune 500 companies and multinational corporations. The new Daxia Tower by Zaha Hadid Architects for Daxia Group on Jingye Road is at the...
Architecture firm
Zaha Hadid Architects (ZHA)
Principal architect
Patrik Schumacher
Design team
ZHA Competition Team: Billy Webb, Enoch Kolo, Felix Amiss, Hualing Jiang, Ignacio Garcia Martinez, Karina Linnsen, Liyuan Gao, Mingjia Zhang, Paul Joseph, Pittayapa Suriyapee, Sanxing Zhao, Siyu Liu, Tingyu Wang, Yuxuan Zhao
Structural engineer
广州容柏生建筑结构设计事务所 (普通合伙人) RBS
Typology
Commercial › Mixed-Used Development
Aedas-designed Xi’an Lovi Center has opened in 2023 June and served as an urban oasis for the city. Located in Xi’an, the project is comprised of a shopping mall, office and hotel towers. Designed to be a vibrant mixed- use destination, Lovi Center has become a unique retail-recreational attraction through the hybrid of public space and greenery.
Principal architect
Christine Lam and David Clayton, Global Design Principals
Client
Shaanxi Nan-Feihong Industrial Co., Ltd.
Typology
Commercial › Mixed-use Development
AIRMIX is a lifestyle boutique located in Xi’an, designed by SpActrum. AIRMIX Lifestyle Boutique (Xi'an Store) is the first showroom store of the newly established lifestyle boutique buyer brand.
Project name
AIRMIX Lifestyle Concept Store
Architecture firm
SpActrum
Location
Qujiang Creative Circle, Yanta District, Xi'an, China
Principal architect
Yan Pan
Design team
Yijie Zhang, Zhen Li, Yimeng Tang, Xiao Wan, Jinyu Wan
Collaborators
Still Plates & Sculpture Installation: JIAHONGJING. Terrazzo Floor: SMOOTH
Visualization
Drawings and Diagrams: SpActrum
Construction
Shaanxi Sanyi Construction Engineering Co., Ltd
Material
Terrazzo Floor: SMOOTH. Lighting: JOM. Steel Plate Customization: JIAHONGJING
Client
Shaanxi Airport Xinsilu Trade Co.,Ltd.
Perched next to the South Third Ring Road at Yan Ta district in Xi’an, the Lovi Center is comprised of retail, hotel and offices elements. A touchstone of this project is the measure of public space and greenery. Through the use of color, sculptural form and greenery, the design aims to create an urban oasis, one that brightens Xi’an dour appearanc...
Project name
Xi’an Lovi Center
Principal architect
Christine Lam, Aedas Global Design Principal; David Clayton, Aedas Global Design Principal
Client
Shaanxi Nan-Feihong Industrial Co., Ltd.
Typology
Commercial › Mixed- Use
With 22 years’ prosperous history, Xuji Seafood has been characterized by live seafood to broke through the weak era of Chinese catering field two decades before. It has expanded into over 50 restaurants all over China by now, and the brand image has been continuously upgraded in its rapid development. In November 2021, Xuji Seafood Xi'an Mixc Worl...
Project name
Xuji Seafood Restaurant Mixc World
Photography
Zheng Yan, Video: Xiao Shiming
Design team
Jia Qifeng, Liu Chenyang, Jia Chenjuan
Interior design
IN.X; Interior furnishings: Jin Shengxu, Ying Refraction, Song Jiangli
Collaborators
Installation Design: Lin Liqiong; Project Promotion: Lele Brand Strategy Agency; Text by: NARJEELING

