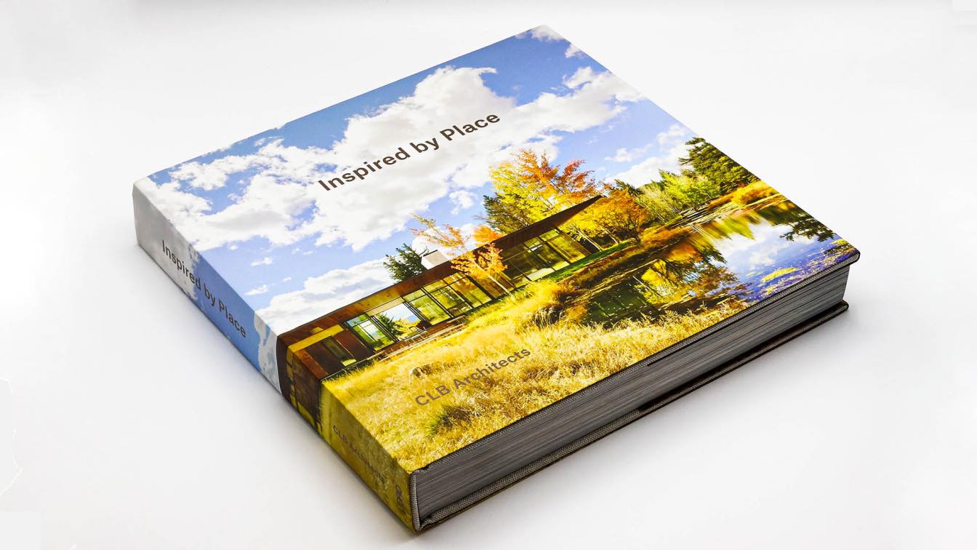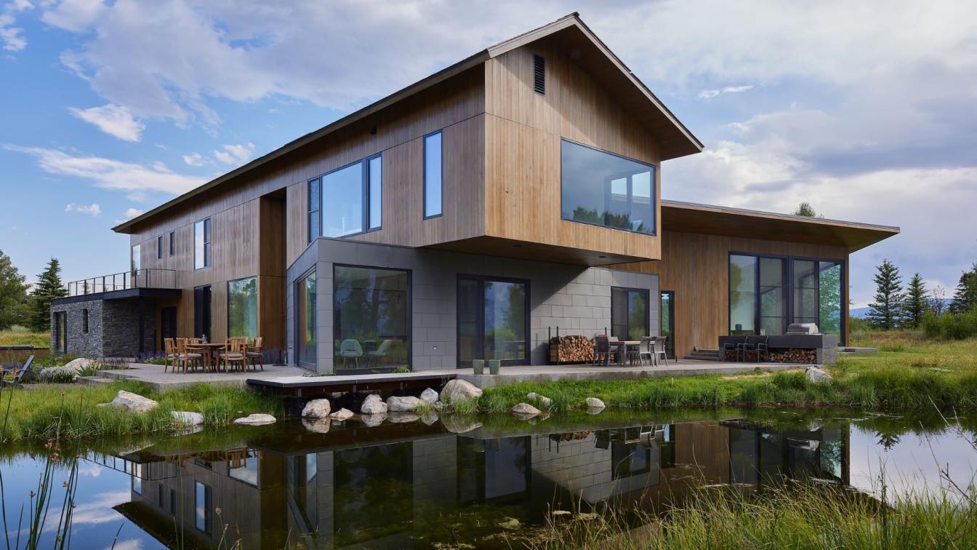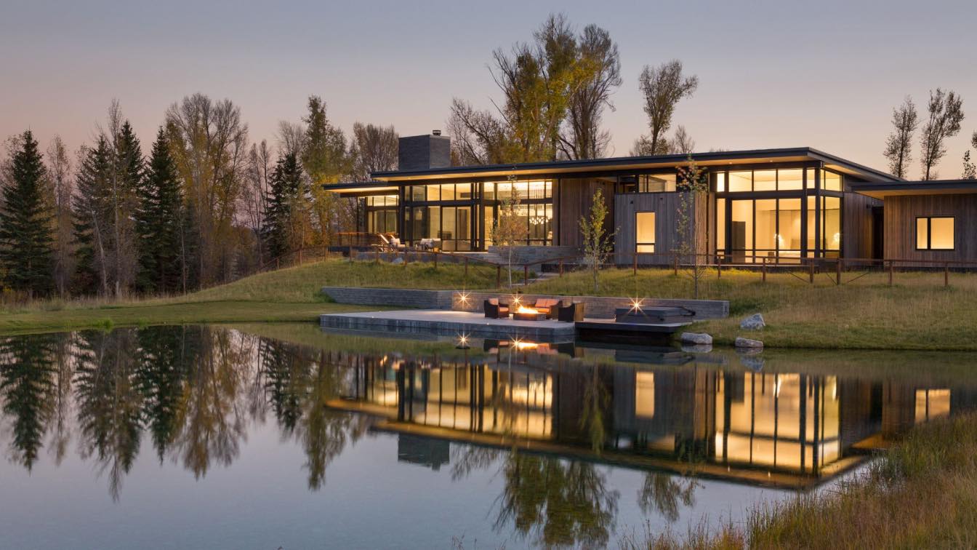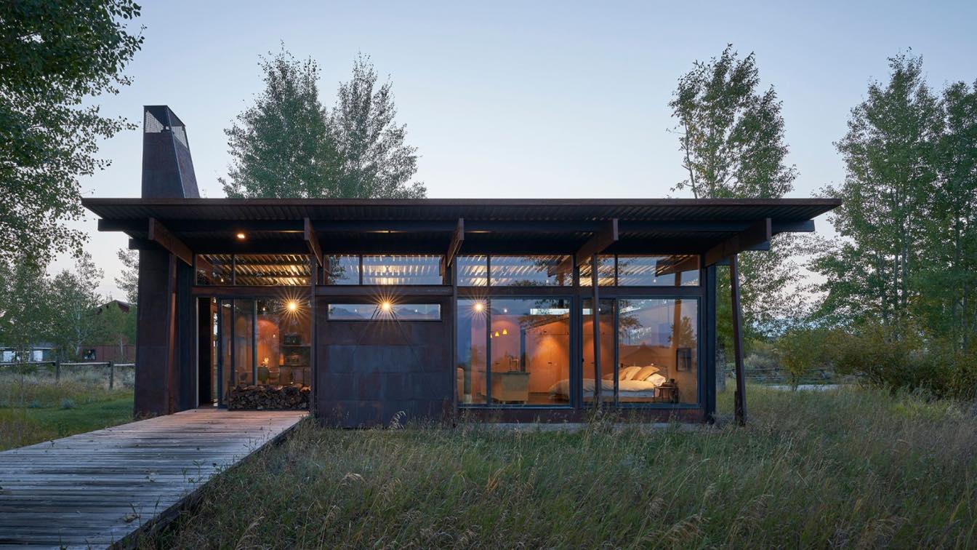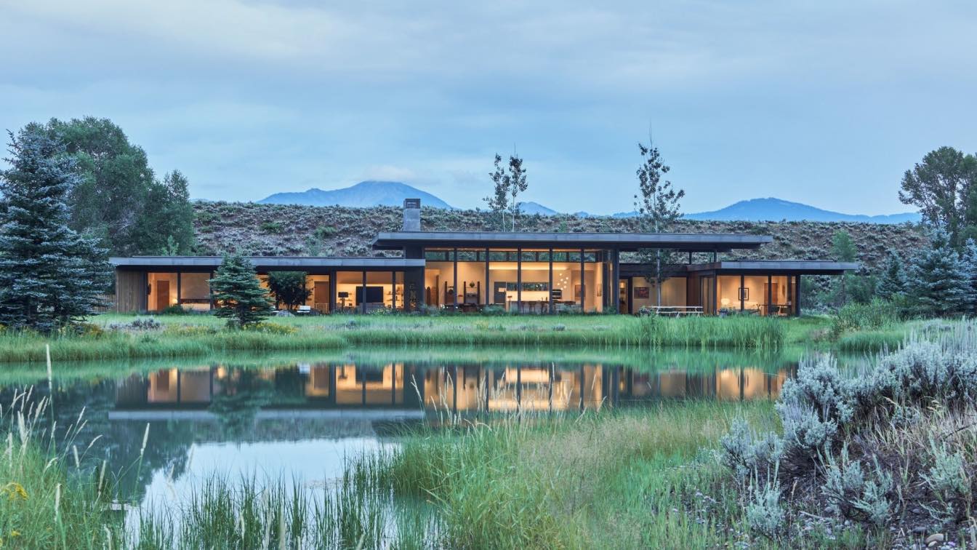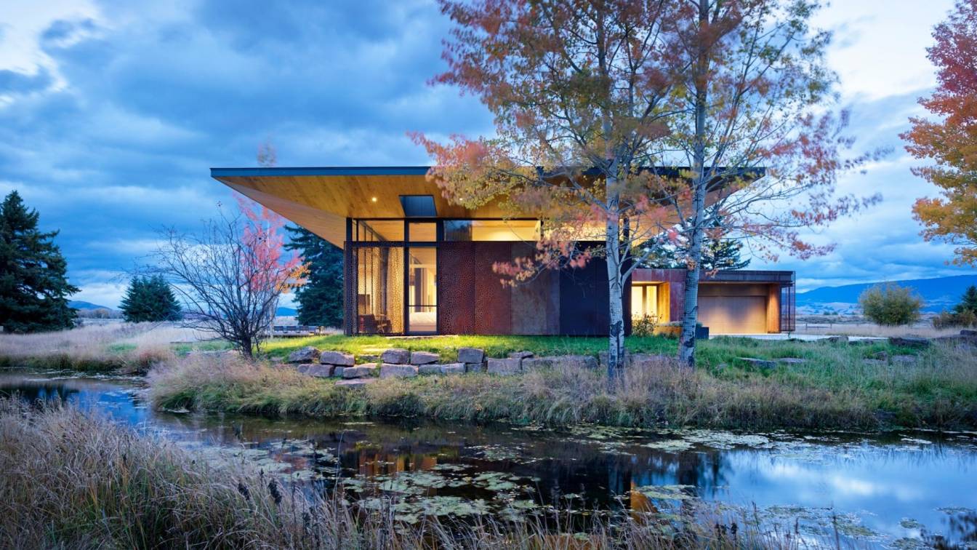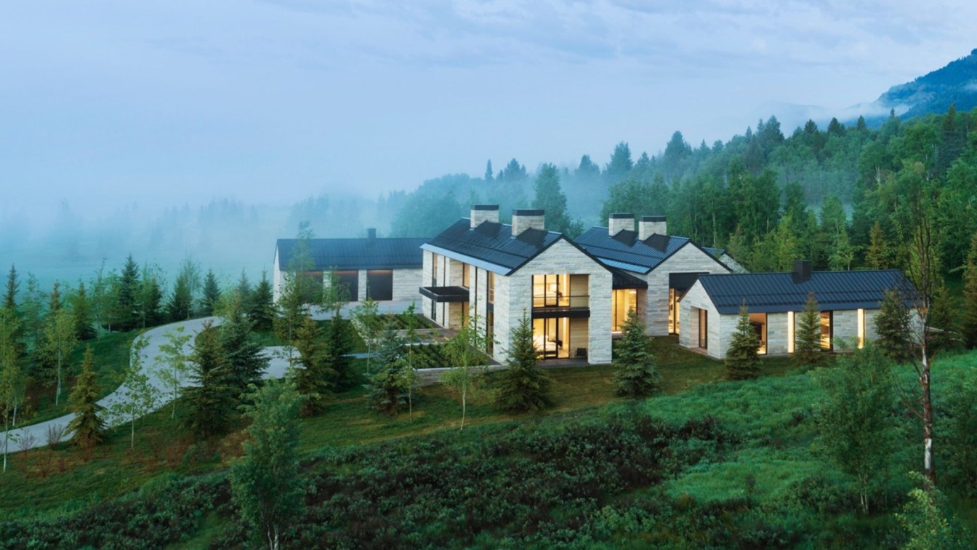The Lone Pine compound is set at the base of the Teton Range in a resort development at the edge of an open valley. Sited to take advantage of open spaces and view sheds, the house is oriented to screen neighboring structures while capitalizing on near views of the adjacent ski resort and surrounding mountain ranges.
Architecture firm
CLB Architects
Location
Teton Village, Wyoming, USA
Photography
Matthew Millman
Principal architect
Eric Logan
Design team
Eric Logan, AIA, Principal. Sam Ankeny, AIA, Project Manager. Sarah Kennedy, Interior Designer. Jaye Infanger, Interior Designer
Interior design
CLB Architects with Pepe Lopez Design, Inc. (living/dining room)
Civil engineer
Nelson Engineering
Structural engineer
KL&A, Inc.
Environmental & MEP
Mechanical Engineer: Energy 1; Electrical Engineer: Helius Lighting Group
Landscape
Hershberger Design
Lighting
Helius Lighting Group
Construction
Ankeny Construction Management
Material
Brick, concrete, glass, wood, stone
Typology
Residential › House
Inspired by Place showcases eleven homes designed by the architects of CLB from their studios in Wyoming and Montana. A portion of the homes also highlight the group’s interior design work, which strikes a balance between sophisticated and comfortable and is conceived as a natural extension of the architecture.
Category
Architecture, interior design
Buy
https://oroeditions.com/product/inspired-by-place
Size
11.5″ x 11.5″ Square
Inspired by the vast wilderness of the Teton Mountain range, Dynia Architects designed this private residence to reflects both the intimacy and openness that one can only experience in the great outdoors. By leaning into the western landscape, they used locally sourced timber and incorporated natural elements in the interior design to help emphasiz...
Project name
Stone Creek Residence
Architecture firm
Dynia Architects
Location
Jackson, Wyoming, USA
Photography
David Agnello
Interior design
Dynia Architects
Civil engineer
Nelson Engineering
Lighting
Helius Lighting Group
Construction
Peak Builders
Typology
Residential › House
Set on the banks of the Snake River, in Wyoming, this estate provides a year-round residence for a local family, supporting their active and outdoors-oriented lifestyle.
Architecture firm
CCY Architects
Principal architect
John Cottle, Chris Touchette
Design team
John Cottle, Chris Touchette, Sean O’Bryant, Alex Griffin
Interior design
CCY Architects, NCH Design
Environmental & MEP
SBG Building Works ( Mechanical Engineer)
Landscape
Hershberger Design
Construction
Rendezvous Custom Homes
Material
Brick/masonry products: Select Stone: Tuxedo Garden City Grey Limestone. Exterior siding: HEWN Siding. Flooring – wood: ¾” thick, 8” engineered quartered white oak. Structural Lumber: Laminated Strand lumber, 2x6 at exterior and interior. Entry doors: Custom 2 1/4” wood door with steel inlay. Windows and Lift & Slide Doors: Reynaers.
Typology
Residential › House
Located on a sagebrush plain north of Jackson, Wyoming, Logan Pavilion is the family home of Eric Logan, Design Principal at CLB Architects, and his wife, two college-age daughters, and their pets. Originally built in 1997 on an aggressive four-month construction schedule and a tight budget, the minimalist home has adapted over time, evolving with...
Project name
Logan Pavilion
Architecture firm
CLB Architects
Location
Jackson, Wyoming, USA
Principal architect
Eric Logan
Material
Cedar shingles, rusted sheet steel, oiled Masonite wall paneling, raw MDF cabinetry, oiled concrete floor
Typology
Residential › House
Injecting a dose of mid-century California modernism to the Rocky Mountain West, Tengoku Residence embraces the natural terrain of Jackson Hole in an unexpectedly modern way. Diverging from the mountain modern style typical of the region, the design of the 4,739-square-foot vacation home was inspired by the owner couple’s shared love of Japanese Ze...
Project name
Tengoku Residence
Architecture firm
CLB Architects
Location
Jackson Hole, Wyoming
Photography
Matthew Millman (winter), John Ellis (summer)
Principal architect
Bryan James
Design team
Kevin Burke, Partner. Eric Logan, Partner. Bryan James, Principal. Leo Naegele, Project Manager. Jen Mei, Interior Architecture. Cynthia Tibbitts, Interior Architecture
Environmental & MEP
Energy One
Lighting
Helius Lighting Group
Construction
Two Ocean Builders
Material
Wood, Glass, Metal
Typology
Residential › House
The Queen’s Lane Pavilion is the fifth project that CLB Architects has designed for one family on the same property over a 25-year period. The compound of buildings represents the evolution of the family’s developing design aesthetic from the first structure, a traditional log home, to the most recent, a steel and glass pavilion.
Project name
Queen’s Lane Pavilion
Architecture firm
CLB Architects
Location
Jackson, Wyoming, USA
Photography
Matthew Millman
Design team
Eric Logan, AIA, Principal. Leo Naegele, Project Manager
Interior design
Kitchell Brusnighan Interior Design
Civil engineer
Nelson Engineering
Structural engineer
KL&A, Inc.
Environmental & MEP
Mechanical Engineer: Energy 1
Lighting
Helius Lighting Group
Construction
Kurt Wimberg Construction
Typology
Residential › House
Five Shadows, located on a prime site at the base of the Teton Mountain Range, belies the density of the surrounding area. Sited at the western boundary of a development, the project lives in the fringes of a meadow near an aspen and conifer forest that cascades down from the summit of Rendezvous Peak.
Project name
Five Shadows
Architecture firm
CLB Architects
Location
Teton Village, Wyoming, USA
Photography
Matthew Millman
Principal architect
Eric Logan, Andy Ankeny
Design team
Eric Logan, AIA, Principal. Andy Ankeny, AIA, Principal. Sam Ankeny, AIA, Associate
Interior design
Philip Nimmo
Civil engineer
Nelson Engineering
Structural engineer
KL&A, Inc.
Environmental & MEP
JM Engineering (Mechanical Engineer), Helius Lighting Group (Electrical Engineer)
Landscape
Hershberger Design
Typology
Residential › House


