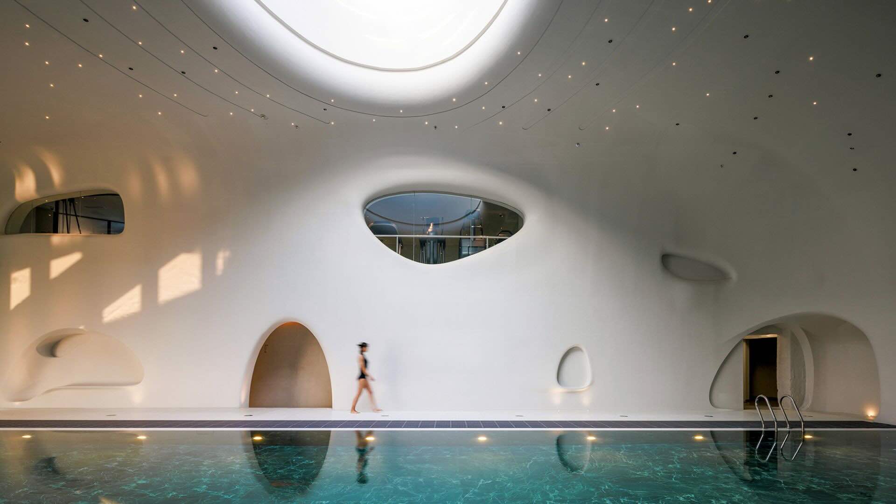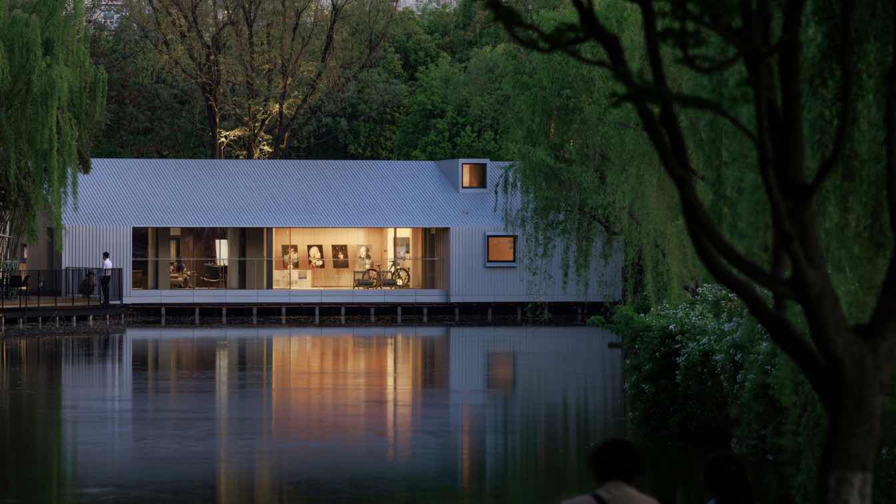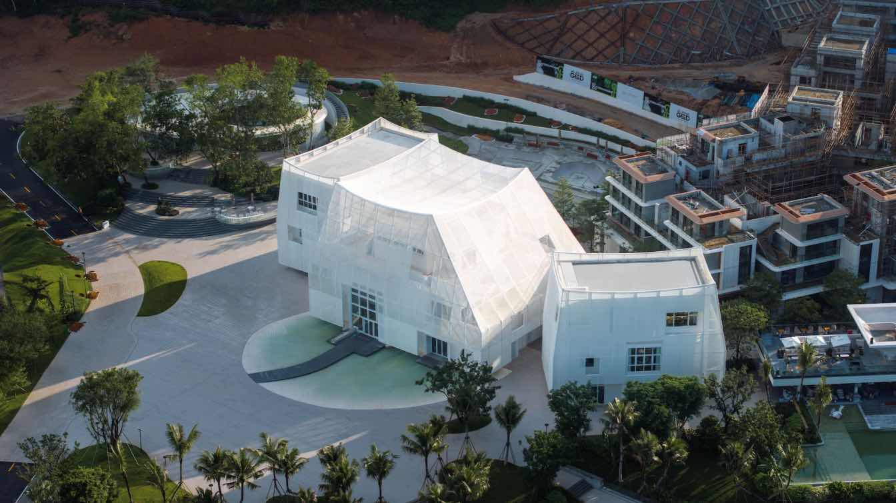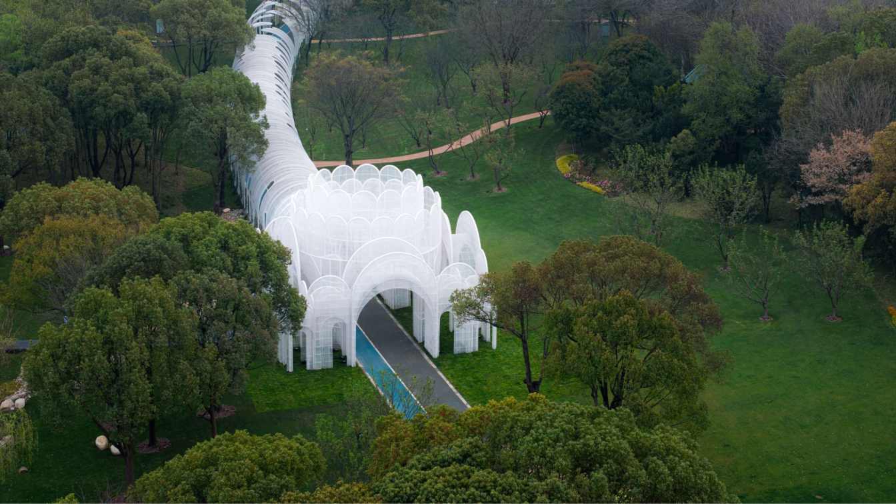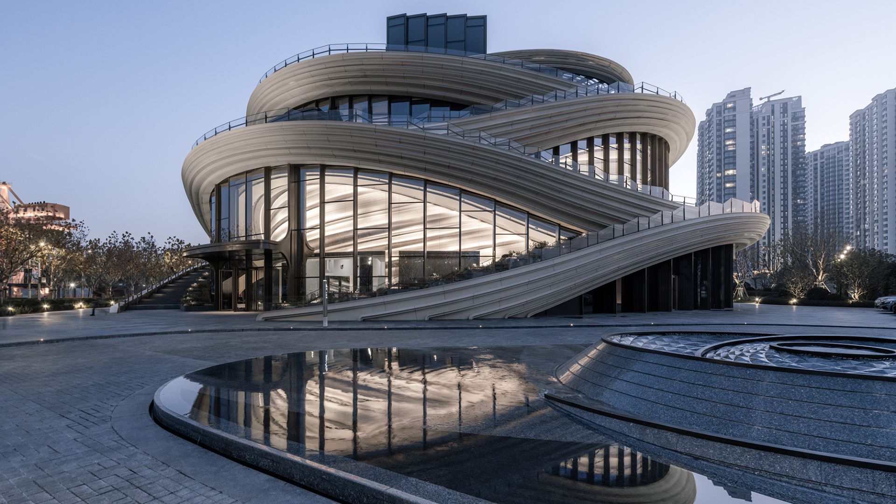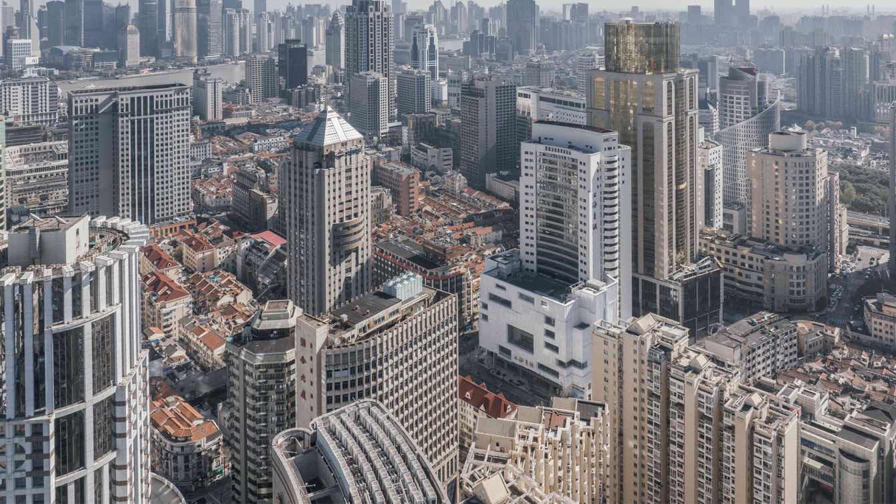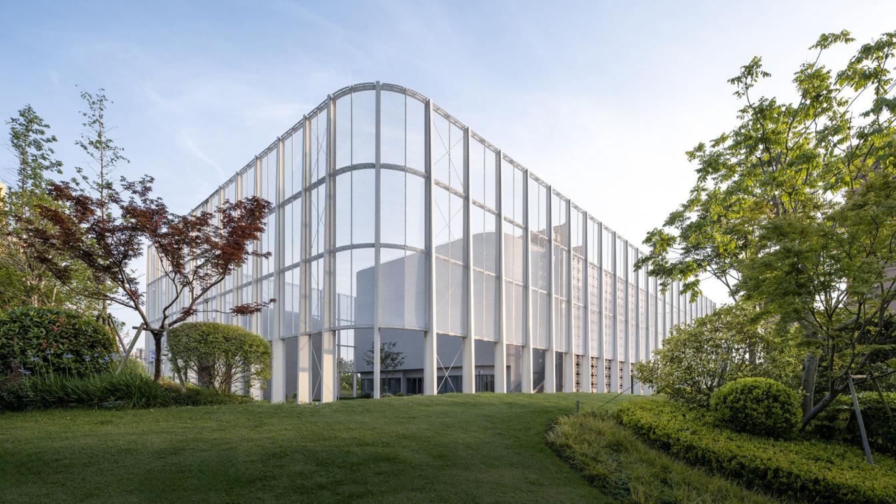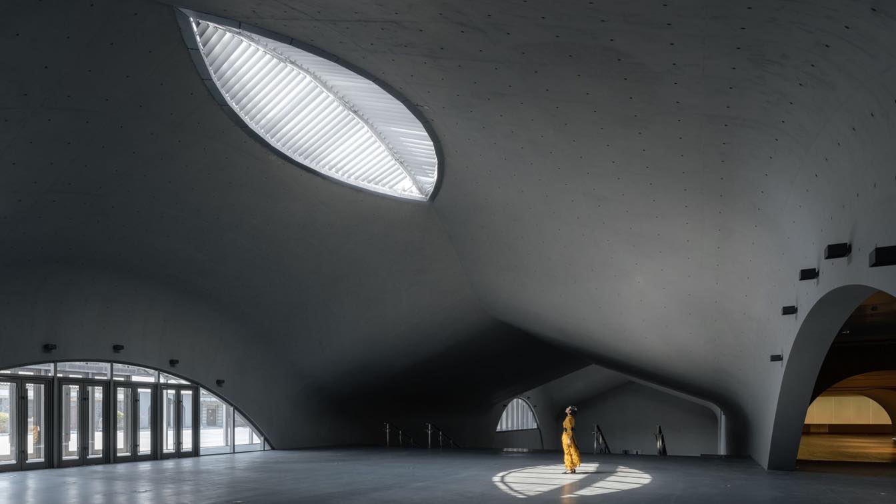Commissioned by Financial Street (Zunhua) Real Estate Development Co., Ltd., Wutopia Lab designed The Rock — Cloud Center, which was completed in 2024. Perched atop a mountain in the Ancient Spring Town of Financial Street Zunhua, Tangshan, it appears as if it descended from the sky.
Project name
Cloud Center, Financial Street Ancient Spring Town
Architecture firm
Wutopia Lab
Location
Zunhua, Hebei, China
Photography
Daily Architectural Photography | LIU Guowei
Principal architect
YU Ting, Liran SUN
Design team
PAN Dali, KUANG Zhou, MU Zhilin, XIONG Jiaxing, ZENG Rui (Intern), ZHANG Naiyue (Intern)
Interior design
Shanghai Sunyat Architecture Design Co., Ltd.
Structural engineer
AND, ZHANG Zhun, CAI Yanming
Lighting
Chloe ZHANG, WEI Shiyu
Construction
China State Construction Urban Development Co., Ltd.
Material
Aluminum panels, GRG, stucco
Client
Financial Street (Zunhua) Real Estate Development Co., Ltd.
Typology
Sports Architecture
On April 18, 2025, The Lake House – Life Experience Pavilion, designed by Wutopia Lab at the commission of CSCEC Jiuhe East China Region, officially opened in Daning Park, Shanghai.
Project name
The Lake House - Life Experience Pavilion
Architecture firm
Wutopia Lab
Principal architect
YU Ting
Design team
HUANG He, PAN Dali, XIONG Jiaxing
Collaborators
Project Manager: PU Shengrui. Project Architect: Liran SUN. Soft Furnishing: Wuto Art, H&J. FF&E Project Manager: MA Liuliu. Signage: Wuto Art, MEEM HOUSE. Curation: Wuto Art. Curator: LU Yan.
Interior design
Shanghai C-yu Space Design Co., Ltd.Interior Consultant Team: DAI Yunfeng, CUI Xiaoxiao, ZHAO Ruyi, QIN Liyan, LUO Renwei
Completion year
April 2025
Structural engineer
MIAO Binhai
Lighting
Chloe ZHANG, WEI Shiyu
Construction
China Construction Second Bureau Decoration Engineering Co., Ltd.
Material
Ceramic Panels, Aluminum Panels, Recycled Materials
Client
CSCEC Jiuhe Development Group Co., Ltd East China Region. Client Design Team: GU Hongfei, FU Rao, QIU Yifei, XU Jie, LU Tongtong, HU Yingzhi, BI Qiu, WEI Jin
Typology
Residential › House
In 2024, the Flickering Peak, designed by Wutopia Lab, was completed in Coffee Village, Wanning, Hainan. The Sun River Art Center, covered with a semi-transparent white Ferrari membrane composed of three perforation rates, was built on the site of a coffee plantation developed by returned overseas Chinese from Indonesia.
Project name
Flickering Peak CP·SUN RIVER Art Gallery
Architecture firm
Wutopia Lab
Principal architect
YU Ting
Collaborators
Project Manager: MU Zhilin. Project Architect: ZHAN Beidi, GUO Yuchen, YANG Siqi. Architecture Construction Drawing Consultant: Hainan design and research Institute Co., Ltd. Interior Construction Drawing Consultant: DAI Yunfeng, WU Xiaoyan, GUO Jianv, ZHANG Minmin, MA Chuanchuan. Mambrane Structure Concept Design Consultant: Bespoke. Creative Engineering Studio. Mambrane Structure Development and Construction: Beijing Z&T Fabric Architecture Technology Co. Ltd. Featured Model: ZHANG Hanxuan
Completion year
July 2024
Landscape
Chongqing Weitu Landscape Design Co., Ltd
Construction
China Railway Construction Group Co., Ltd
Material
Farrari Membrane, Recycling Terrazzo, Paint
Client
Chia Tai (Hainan)Xinglong Coffee Industry Development Co.,Ltd
Typology
Cultural Architecture › Art Gallery
The Emerald Screen Pergola is an important architectural feature in classical Chinese gardens. It is typically constructed from bamboo or wood, forming roofless corridors, pavilions, and walls. Climbing plants are then grown to eventually cover the walls and roofs. This design not only creates a visual focus that integrates nature with space but al...
Project name
Emerald Screen Pergola
Architecture firm
Wutopia Lab
Location
Bogong Island, Wuxi, China
Photography
CreatAR lmages
Principal architect
YU Ting
Landscape Architecture
Wutopia Lab
Design team
FANG Xiaobin, AN Yingjie
Collaborators
Project Architect: MU Zhilin; Construction Drawing Design Team: CAI Zhongming, SHI Wei; Plant Design Team: SHAO Jie, LI Feiran, ZHANG Licheng; Construction Drawing Design Firm: Wuxi Culture and Tourism Construction Development Co., Ltd; LTDChief Planner of W'ECO Design Festival: HOU Zhengguang, SUN Qun, XU Yun; W'ECO Design Festival Planning Firm: Beijing Keyi Cultural & Creative Enterprise Management Co., Ltd; Lighting: Chloe ZHANG; Featured Models: DAI Ruoyu, FANG Xiaobin
Contractor
Wuxi Taihu Mingzhu Ecological Restoration Co., Ltd
Material
Steel, Net, Climbing Plants
Client
Wuxi Cultural Tourism Development Group Co., Ltd
West Bund Orbit, with Wutopia Lab as the overall interior designer, was officially completed in October 2023.
Interior design
Wutopia Lab
Photography
CreatAR Images. Video: CreatAR Images
Principal designer
YU Ting
Design team
Liran SUN (Project architect), PAN Dali, KUANG zhou, XIONG Jiaxing, WANG Sizhe(Intern),ZHANG Naiyue(Intern),Vi CHEN(Intern), GU Xiang(Intern), ZENG Rui(Intern), GAO Bolong(Intern)
Collaborators
Construction drawing design consultan:Moguan (Shanghai) Architectural decoration design consulting office. Construction drawing design consultant team: LI Yiyuan, ZHANG Ziqing, ZHANG Kai, SHEN Sixia, GAO Yufan. Construction Drawing Design: Shanghai Tianhua architectural design co. LTD.
Architecture firm
Heatherwick Studio
Material
Marble, Grind stone, GRG
Client
Shanghai Yibin Real Estate Co., Ltd.
Typology
Cultural › Exhibition Hall
The Shanghai Book City, referred to by netizens as the "Crystal Palace," officially reopened with a new look on October 28, 2023, after undergoing a two-year closure for renovations.
Project name
Renovation of Shanghai Book City
Architecture firm
Wutopia Lab
Location
Huangpu District, Shanghai, China
Photography
CreatAR Images
Principal architect
YU Ting
Design team
LI Peng, FENG Zixiang, ZHANG Haoran, WANG Qiuyan, FENG Yanyan, ZHANG Danman, WANG Lei, XU Zijie
Collaborators
Early Project Manager: PU Shengrui. Late Project Manager: LI Hao. Design Consultation: MEEM HOUSE. Material Consultant: DING Ding, SUN Jing Construction Drawing Design: Shanghai Sanyi Architectural Design Co., Ltd. General Project Manager: GAO Dong. Architecture: ZHU Yumei, YE Xia, ZHANG Yu. Facade Detailing Unit: Shanghai Jieyu Architectural Design Co., Ltd. Facade Design: SU Xi, YE Kun. Soft Decoration Design: Jia Rui Architectural Design (Shanghai) Co., Ltd. Soft Decoration Supplier: Suzhou Comfortable Furniture Co., Ltd. Signage Unit: Shanghai Saichi Sign Design Engineering Co., Ltd. Signage Supplier: Tanwai (Shanghai) Cultural Communication Co., Ltd. Featured: LU Yan. Construction Unit: Shanghai Xinhua Media Co., Ltd. Owner Team: LI Pengcheng, YIN Yixin, XU Saigang, ZhU Qi, DONG Jie
Design year
July 2021 - July 2022
Completion year
October 2023
Interior design
YU Bing, SHEN Rui, ZHANG Fang, YANG Yang
Landscape
ZHENG Zhicheng, WANG Can, GUO Yuqi, ZHANG Jin, YUAN Yuan
Structural engineer
HU Wenxiao
Environmental & MEP
MAO Yaqian, WANG Yiqin, XU Zhifeng, LIU Ning, YE Lin, SHI Jiaying
Lighting
ZHANG Chenlu, WEI Shiyu
Material
Fluorocarbon Paint Perforated Aluminum Panel, Prefabricated Organic Terrazzo, Prefabricated Inorganic Terrazzo, Golden Shell Marble, Jade, Copper-Plated Stainless Steel, Laminated Glass, Acrylic, Fireproof Board, Microcement, Black Titanium Stainless Steel, Wood Grain Transfer Printed Custom Bookshelves
Construction
Shanghai Construction Fifth Building Group Co., Ltd.
Typology
Commercial › Bookstore
In June 2023, the Fengxian Qixian Jesus Church designed by Wutopia Lab was finally completed after eight years. It took me a little while to recall because I had changed a bit, and the reasons for the design at that time had become a little fuzzy.
Project name
Fengxian Qixian Jesus Church
Architecture firm
Wutopia Lab
Location
North of Fengpu Avenue, south of Huili Road within the river landscape of the triangle, China
Photography
CreatAR Images
Principal architect
YU Ting
Design team
Project Manager & Project Architect: Dai Xinyang; Design Team: Third Stage(2022-2023: Mu Zhilin,Song Qining(Intern),Zhang Yucheng(Intern) Second Stage(2015-2017: Yu Jing,Song Mengjiao (Intern),Cai Chengze (Intern) First Stage(2015: Xia Murong,Wang Yubin(Intern)
Collaborators
Construction drawing: Shanghai Zhijing Municipal Construction Planning and Design Co. Project Manager: Cao Kewu Architectural Design: Wang Ye, Le Junwei; Model: Sendy
Interior design
Chen Zhengyuan
Design year
July 2015- August 2017
Completion year
Nov, 2021 - Jun,2023
Structural engineer
Miao Binhai
Environmental & MEP
Gong Yedan, Lu Jidong, Liu Yuhong
Construction
Shanghai Construction No.2(Group) Co.,Ltd
Material
Steel structure (curtain) concrete structure (building mass)
Client
Cilent: Shanghai Fengxian new city construction and Development Co., Ltd; Client Architect: Li Na,Gu Hao
Typology
Religious Architecture › Church
The concrete palace designed by Wutopia Lab, namely The Eye of The Museum of the Palace Museum of the Manchurian Regime (Changchun), which is the first decorative fair-faced concrete building in Jilin Province, the largest fair-faced concrete building in Northeastern China, and the largest thin-shell large-span earth-sheltered swept surface undergr...
Project name
Deep Time Palace
Architecture firm
Wutopia Lab
Location
No. 5 Guangfu North Road, Kuancheng District, Changchun City, China
Photography
CreatAR Images
Principal architect
Yu Ting, Huang He (Project Architect), Pu Shengrui (Project Manager)
Design team
Pu Shengrui, Pan Dali, Sun Liran (Conceptual Design Phase), Xie Jialin (Drawing Compilation Phase)
Collaborators
Installation Design: Kuang Zhou, Huang He, Xie Jialin. Design Consultants: Wei Minfei, Miao Binhai, Zhang Zhun, Qian Yanmin, Lin Xingchun, Zhang Kejie. Chloe Zhang, Zang Yanting, Deng Xiaodan. Low-voltage System Design: Jilin Beihua Electric Power Technology Design & Research Institute Jilin Yongji Branch
Interior design
Jilin Wuyi Construction Co., Ltd. Shanghai Hip-pop Architectural Decoration Design Co.,Ltd. (Concept)
Landscape
Changchun Garden Planning Research Institute Co.,Ltd.
Lighting
Gradient Lighting Design
Construction
Owner Construction Committee: Wang Zhiqiang, Hu Hailong, Zhou Bo, Ai Xuesong, Su Zhenda, Liu Yongwei, Wei Wei. Construction Proxy: Changchun Municipal Government Investment Construction Project Management Center. Construction Drawing: Tianjin Architectural Design Institute Co.,Ltd. Construction Side: China Construction Eighth Engineering Division Co.,Ltd.(North China)
Material
Fair-faced Concrete
Client
Palace Museum of the Manchurian Regime
Typology
Cultural Architecture › Museum

